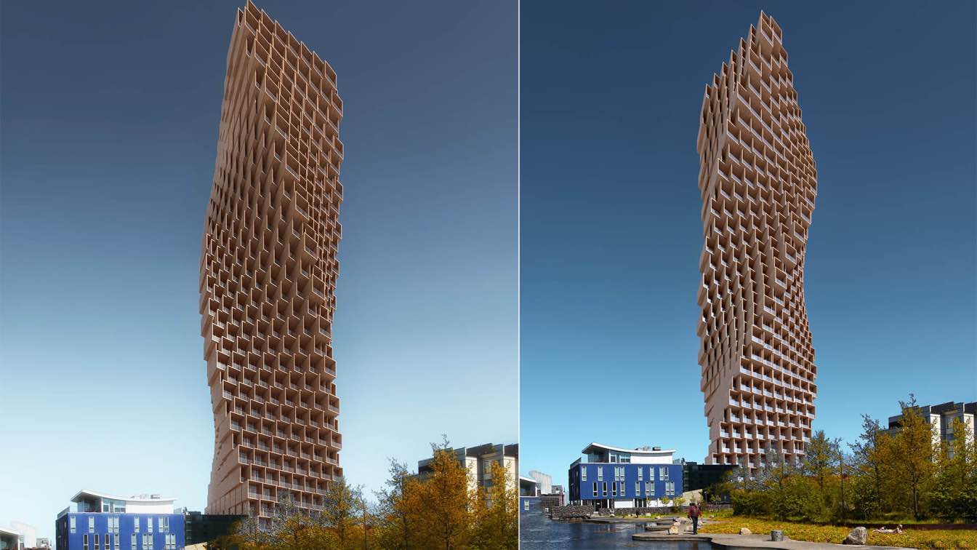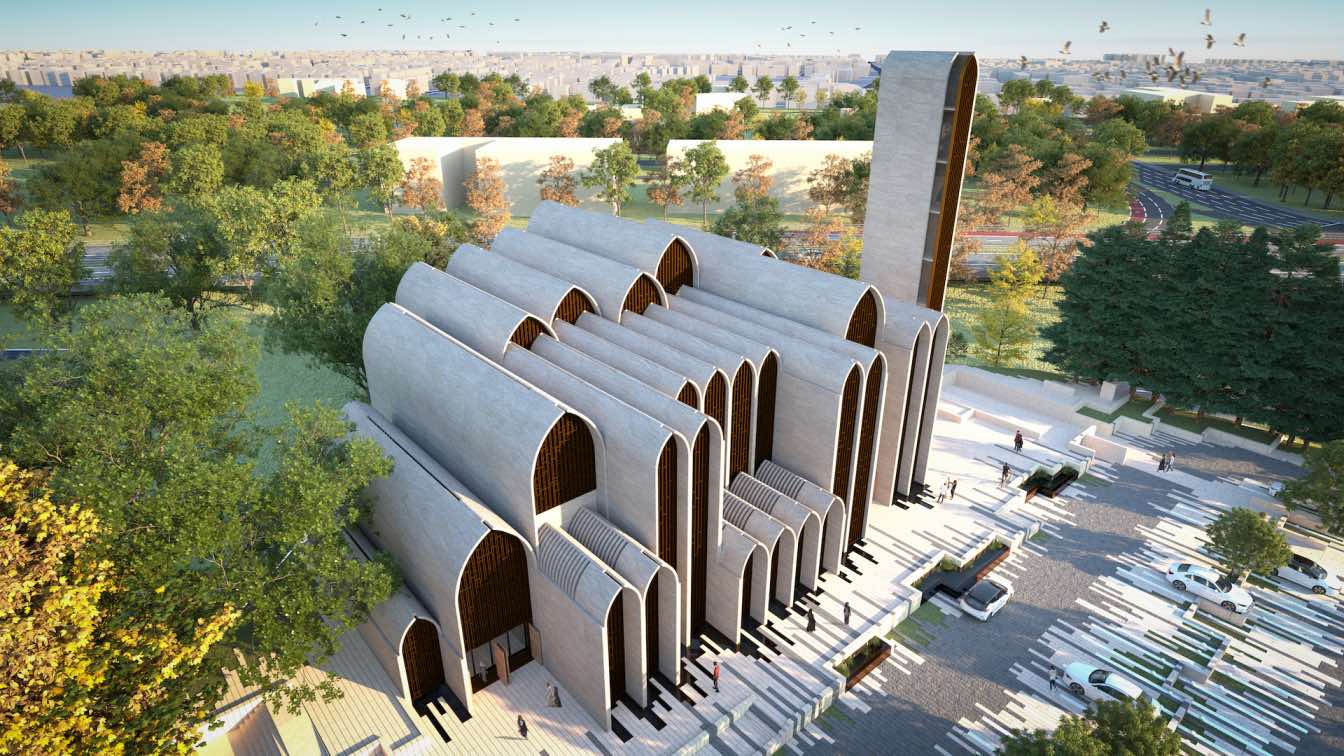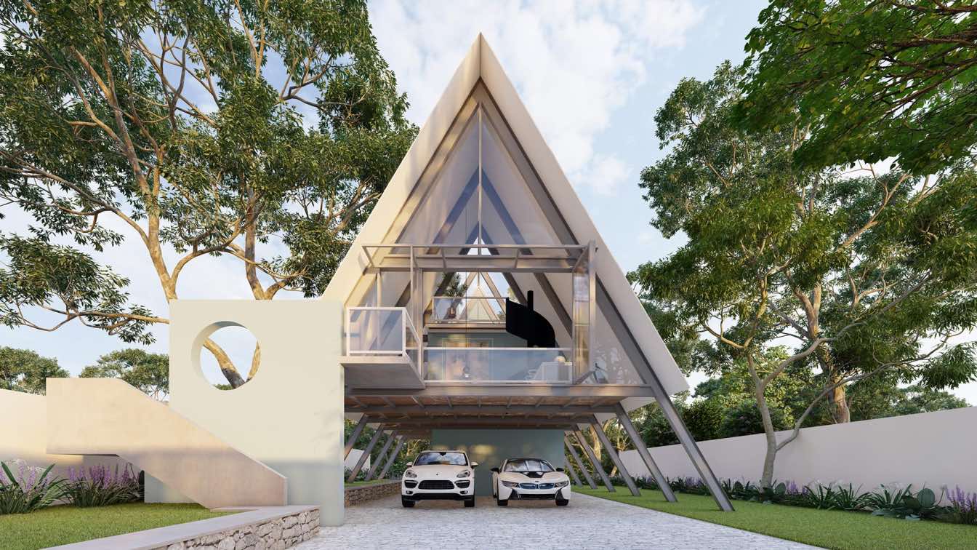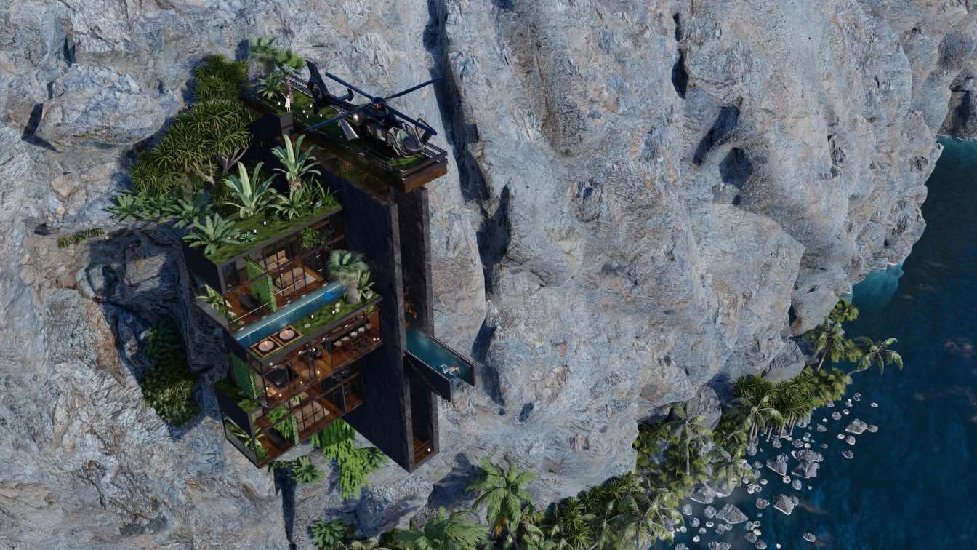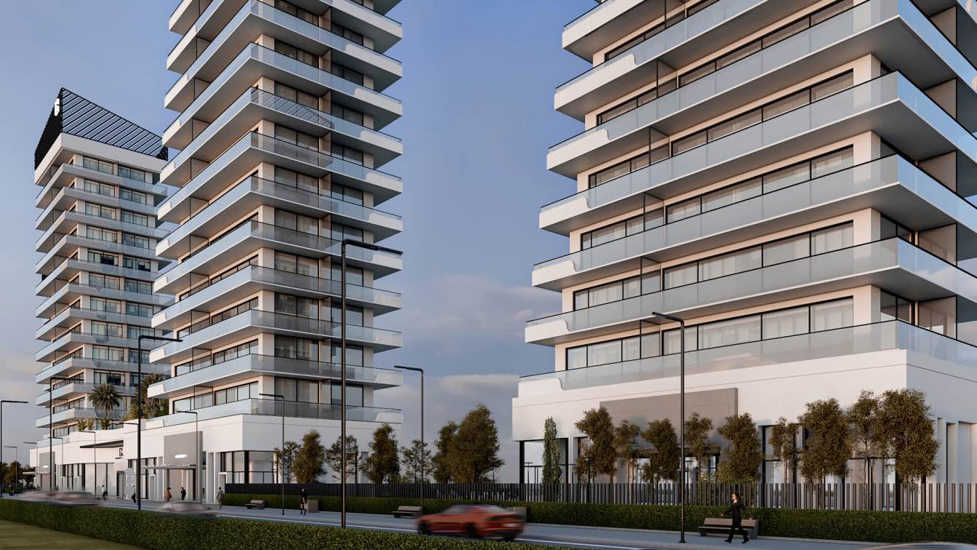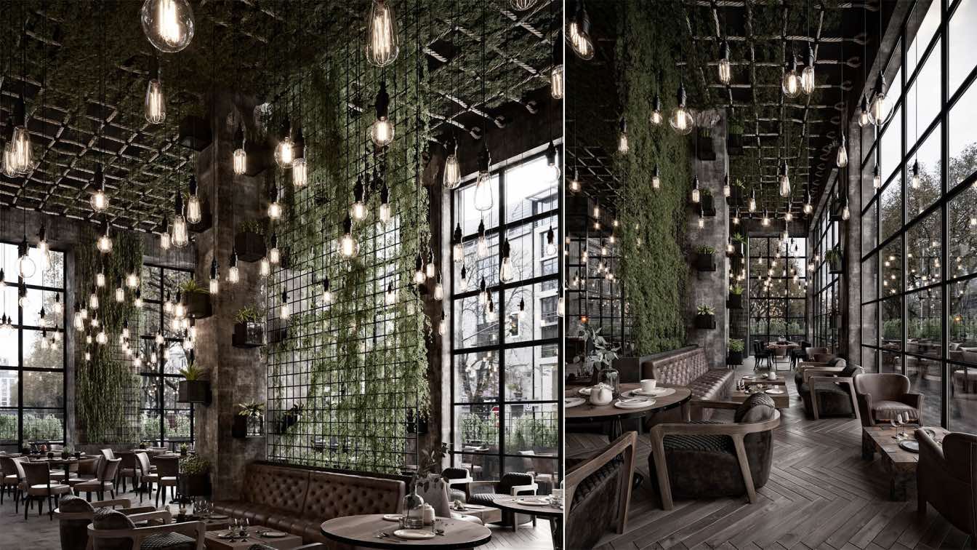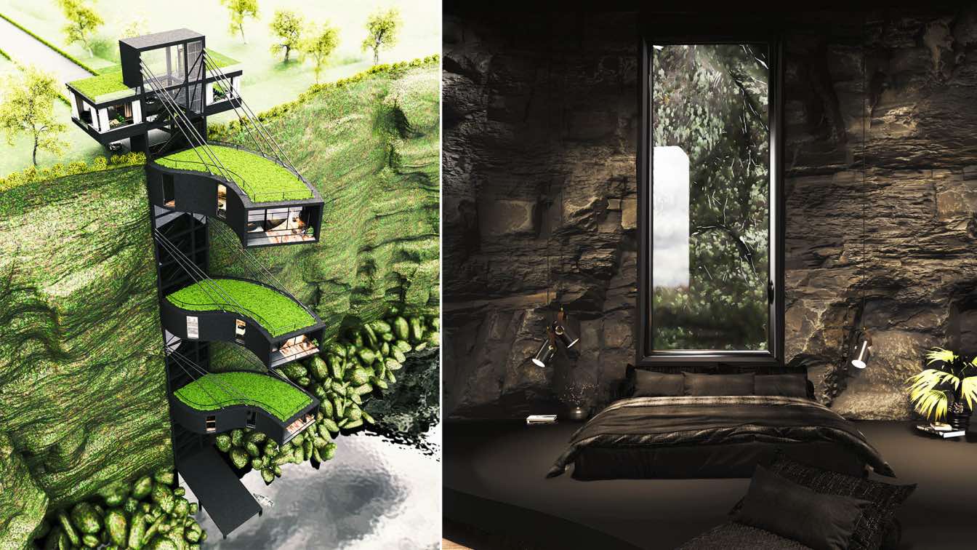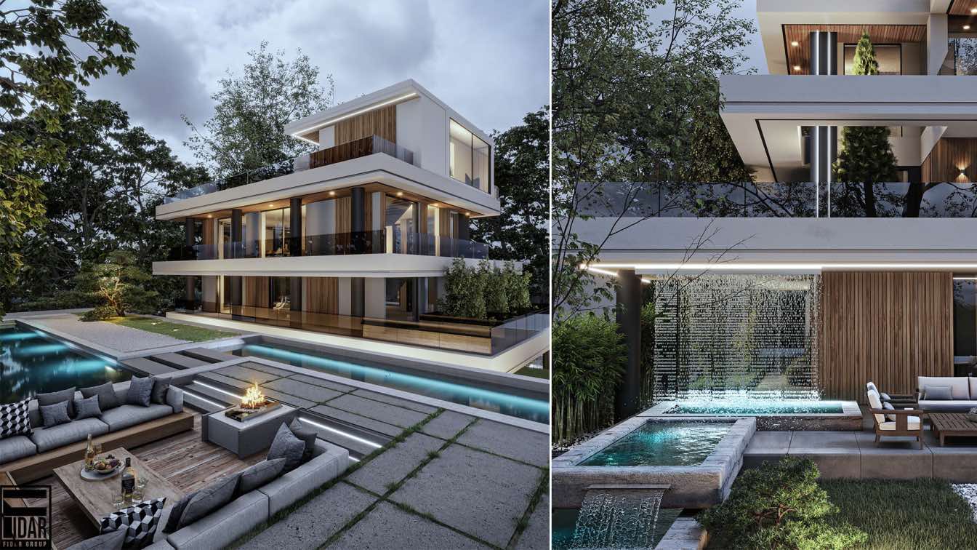A project in which we tried to create privacy for each apartment and at the same time take into account the directions of the sun and wind, as well as an aesthetic design and the use of wood materials for finishes.
Project name
Residential Tower
Architecture firm
Visuality Studio
Location
Istanbul, Turkey
Visualization
Yasser Agha
Tools used
Autodesk 3ds Max, V-ray, Adobe Photoshop
Principal architect
Yasser Agha
Typology
Residential › Apartments
The task of designing a place of worship, regardless of the faith, is a phenomenal challenge for any architect. For us as a team, this endeavour triggered a deep and lengthy journey into the history of humanity, the evolution of religion, the rise of Islam
Project name
New Preston Mosque
Architecture firm
AIDIA STUDIO
Location
Preston, Lancashire, UK
Tools used
Rhinoceros 3D, Grasshopper, AutoCAD, Adobe Photoshop, Adobe InDesign
Principal architect
Rolando Rodriguez-Leal, Natalia Wrzask
Design team
Emilio Vásquez Hoppenstedt, Rodrigo Wulf Sánchez
Visualization
AIDIA STUDIO
Client
Charitable Trust in Preston, RIBA Competitions
Typology
Religious Architecture › Mosque
A-frame holiday cabin house project, which was design in a tourist destination to cater as a tourist villa as well as owner’s holiday destination. The site was fifteen perches by extent with a rear side view of a paddy field.
Project name
A Frame Holiday Cabin House
Architecture firm
Wandering Architects
Location
Dambulla, Sri Lanka
Tools used
SketchUp, AutoCAD, Lumion, Adobe Photoshop
Principal architect
D.Widumina
Visualization
Wandering Architects
Status
Under Construction
Typology
Residential › Cabin House
House that is tied to the rock by means of a steel and reinforced concrete structure, destined to a direct experience with the visuals that the environment gives us, rooms that offer total contact with nature and the breezes from the coast.
Architecture firm
Veliz Arquitecto
Tools used
SketchUp, Lumion, Adobe Photoshop
Principal architect
Jorge Luis Veliz Quintana
Visualization
Veliz Arquitecto
Typology
Residential › House
The project is a luxurious high-end residential locating at one of the prominent locations in Erbil city. Over a plot area of 170000 sqm, and with a built-up area of 32000 sqm, the buildings comprise.
Architecture firm
Studio Bryar Ali
Location
Erbil, Kurdistan region of Iraq
Visualization
Studio Bryar Ali
Tools used
Autodesk 3ds Max, V-ray, Adobe Photoshop
Principal architect
Bryar Ali
Design team
Muhamad Marabi, Suzan Sartip, Hero Tahir, Bryar Ali
Typology
Residential › Apartments
This project was drawn and rendered by M. Serhat Sezgin. The construction and site team consisted of teams within Zebrano Furniture.
Project name
Calm Street Cafe
Architecture firm
M.Serhat Sezgin and Zebrano Furniture
Tools used
Autodesk 3ds Max, Corona Renderer, Adobe Photoshop
Principal architect
M.Serhat Sezgin
Visualization
M.Serhat Sezgin
Client
Ali Demirhan and Yusuf Soysal
Status
Built, Ready for Sale
Typology
Hospitality › Cafe
The location of the project is in the green cliffs of Norway. In designing this project, we transferred the continuation of the rock greenery to the project so that the house would be combined with the nature of the rock and become a part of it.
Architecture firm
Milad Eshtiyaghi Studio
Location
Geiranger, Norway
Tools used
Rhinoceros 3D, Autodesk 3ds Max, V-ray Renderer, Adobe Photoshop
Principal architect
Milad Eshtiyaghi
Visualization
Milad Eshtiyaghi Studio
Typology
Residential › House
his villa is located at the foot of the mountain. That is why the project site is designed in a step-by-step manner. The villa has three floors and on each floor there are beautiful views of the forest. The idea of its formation was based on naturalistic architecture.
Project name
Tonekabon Villa
Location
Tonekabon, Mazandaran, Iran
Tools used
Autodesk 3ds Max, V-ray, Adobe Photoshop
Principal architect
Mehrdad Soheili
Design team
Leyla Asgari, Mehrdad Soheili
Visualization
Leyla Asgari
Status
Under Construction
Typology
Residential › House

