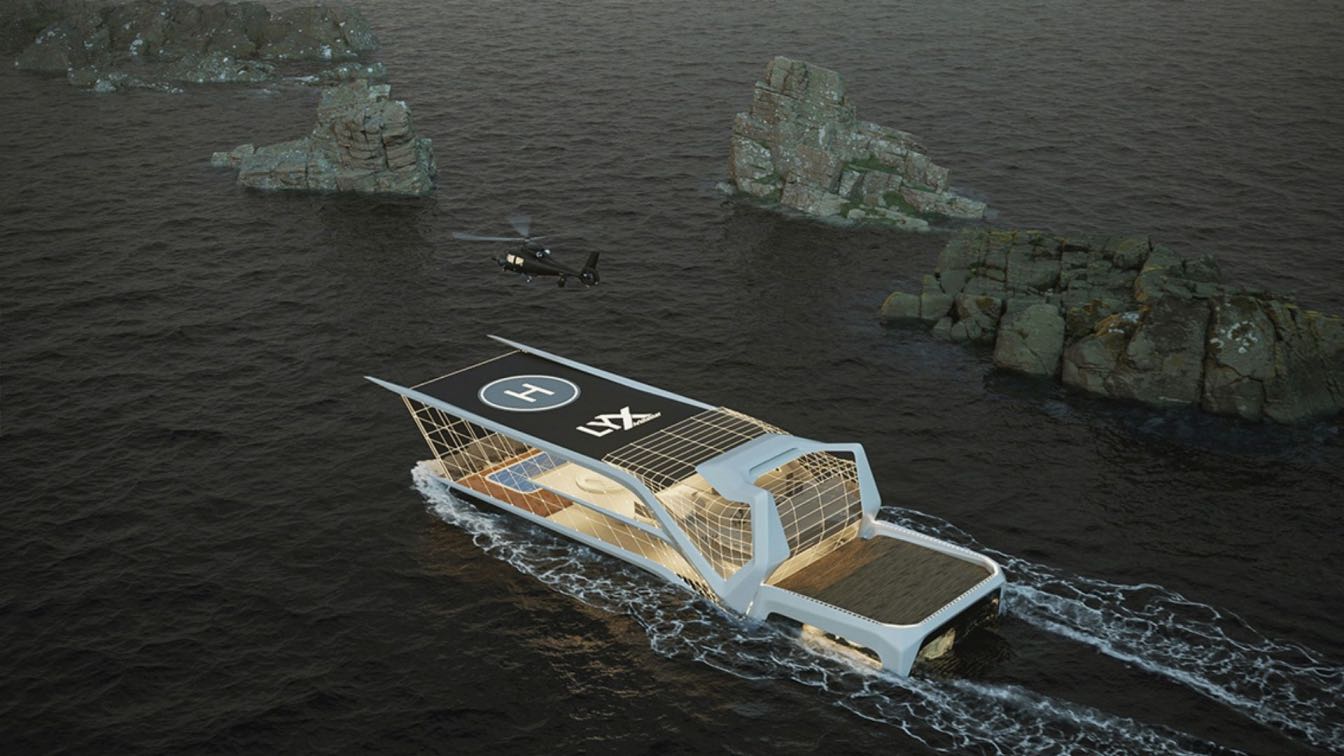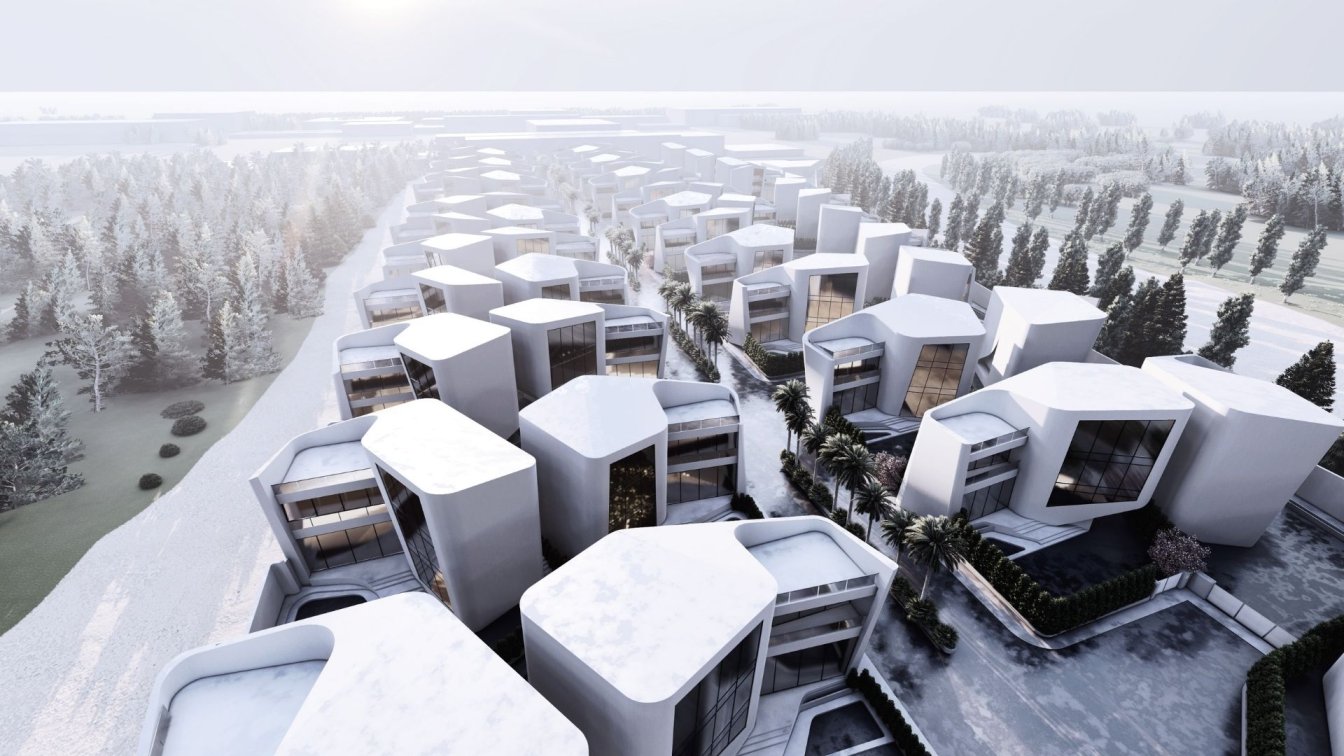2020 has been started with a disparate and unfamiliar condition. The pandemic that was expected to be finished within days or months has continued for a year, and there is no optimistic prophecy for its termination. As a designer, we should not necessarily see this as the end of the world, and we should not overreact.
Project name
Chimneys Chimneys Pavilion
Architecture firm
Masoud Abedimoghadam
Tools used
Rhinoceros 3D, V-ray, Lumion, Adobe Photoshop, Adobe Illustrator, Adobe InDesign
Principal architect
Masoud Abedimoghadam
Visualization
PeNo visual
My idea for this design was to use a monochrome palette. And I combined these soft colors with the warm light inside the villa that was directed outwards. The blue light inside the pool has made the color combination attractive to the viewer.
Project name
Mystic Villa
Architecture firm
Arash Kashkooli
Tools used
Autodesk 3ds Max, Quixel Bridge, Corona Renderer, Adobe Photoshop
Principal architect
Arash Kashkooli
Visualization
Arash Kashkooli
Typology
Residential › House
This is a modern villa design in India. The client wants us to have a amazing villa with a lot of terraces and a great entrance with an awesome landscape. We tried so hard to do a unique design and make it dreamy.
Architecture firm
Amin Moazzen
Tools used
Autodesk 3ds Max, V-ray, Adobe Photoshop
Principal architect
Amin Moazzen
Visualization
Amin Moazzen
Typology
Residential › House
An open fluid, yet controlled design of an intricate structure is commanded as an exploration approach for creating a dwelling. An elegant villa surrounded by nature provides tranquillity, calmness, all of which would enhance the well-being of its occupants.
Project name
In&Out Villa
Architecture firm
Mind Design
Tools used
Autodesk Maya, V-ray, Adobe Photoshop
Principal architect
Miroslav Naskov
Visualization
Mind Design
Typology
Residential › House
A house under the trees welcomes you with certain heaviness that makes you feel as if you are entering an enclosed space. Even though it is a closed panorama from the outside, the inside of the piece seeks the light. An internal patio serves as the main articulator for the house. It´s orientation allows an open space that lets air flow through it w...
Project name
House Under The Trees (Casa bajo los Árboles)
Architecture firm
Molina Architecture Studio
Location
Nuevo Cuscatlán, El Salvador
Tools used
Autodesk Autocad, Autodesk Revit, Autodesk 3dsmax, Corona Renderer, Adobe Photoshop, Apple Ipad, Apple Pencil
Principal architect
Rodrigo Molina
Design team
Molina Architecture Studio
Visualization
Hyperlight Visuals By Molina Architecture Studio
Typology
Residential › House
The location of this project is in an introverted context, with a dry climate and cultural and social differences. In designing this project, All these cases, along the need to respond to them in in proportion to the time, led to the design to be a combination of traditional, indigenous and modern features.
Project name
A house in Bafq
Architecture firm
mrk office
Location
Bafq, Yazd, Iran
Tools used
SketchUp, Autodesk 3ds Max, Corona Renderer, Adobe Photoshop
Principal architect
Mohammad Reza Kohzadi
Collaborators
Niloufar moghimi (Diagram)
Visualization
Rahim Vardan
Typology
Residential › House
Since we are committed to reach the highest levels in finding architectural solutions that fits the requirements of the era, we have directed our efforts to move from the ordinary to the optimum levels. We came up with the idea of Lyx yacht that will enable you to enjoy your marine trip with a fancy and stylish sense with all of its eight hundred s...
Architecture firm
LYX arkitekter
Tools used
Autodesk 3ds Max, Enscape, Quixel Bridge, Autodesk Revit, Chaos Phoenix fd, Corona Renderer, Adobe Photoshop, Adobe After Effects
Visualization
LYX arkitekter
In creation of an architectural plan of the seaside town, with consideration of facing a set of volumetric masses; at the beginning, our confrontation with volumes was in a narrative way as if volumes are figures which were formed in the reaction of one another and also the formation of surfaces has been abstracted from the social interaction of th...
Project name
Seaside Town
Architecture firm
Kalbod Studio Design
Location
Sorkhrood, Mazandaran,Iran
Tools used
Rhinoceros 3D, Adobe Photoshop, Lumion
Principal architect
Mohamad Rahimizadeh
Design team
Nasrin Eghtesadi – Atefe Ramezankhani- Zahra Tavasoli -Yahya Basam – Maede Moallemi- Atefe Zolfaghari- Fateme Osanlo- Parnian Hasanpor- Mohamadreza Ghasemi
Visualization
Sara Rajabi
Typology
Residential › House

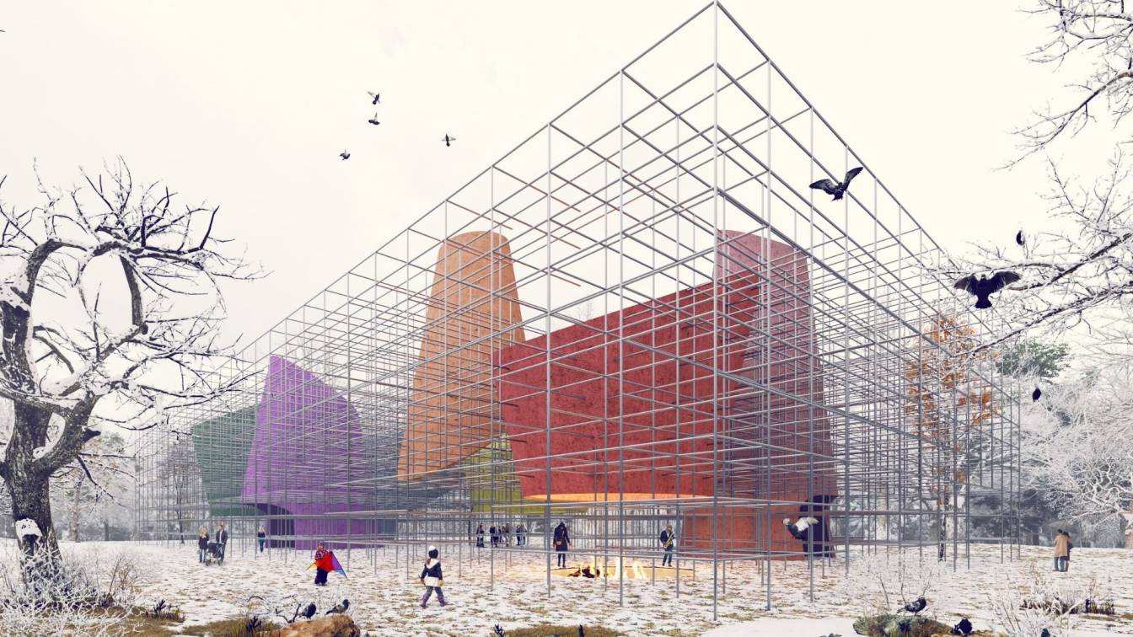
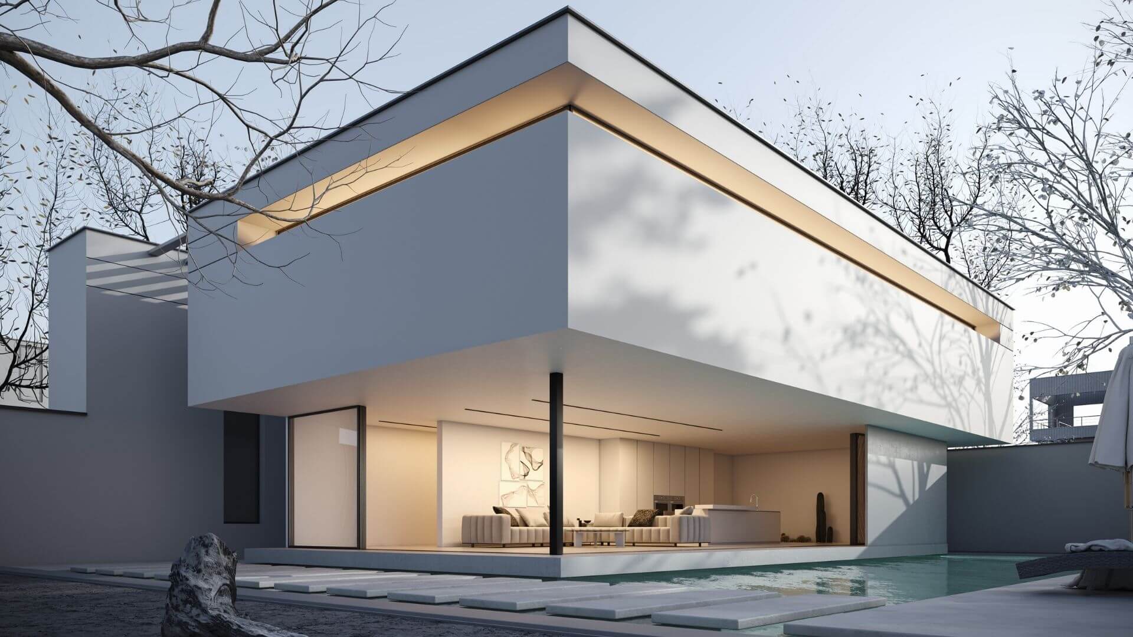
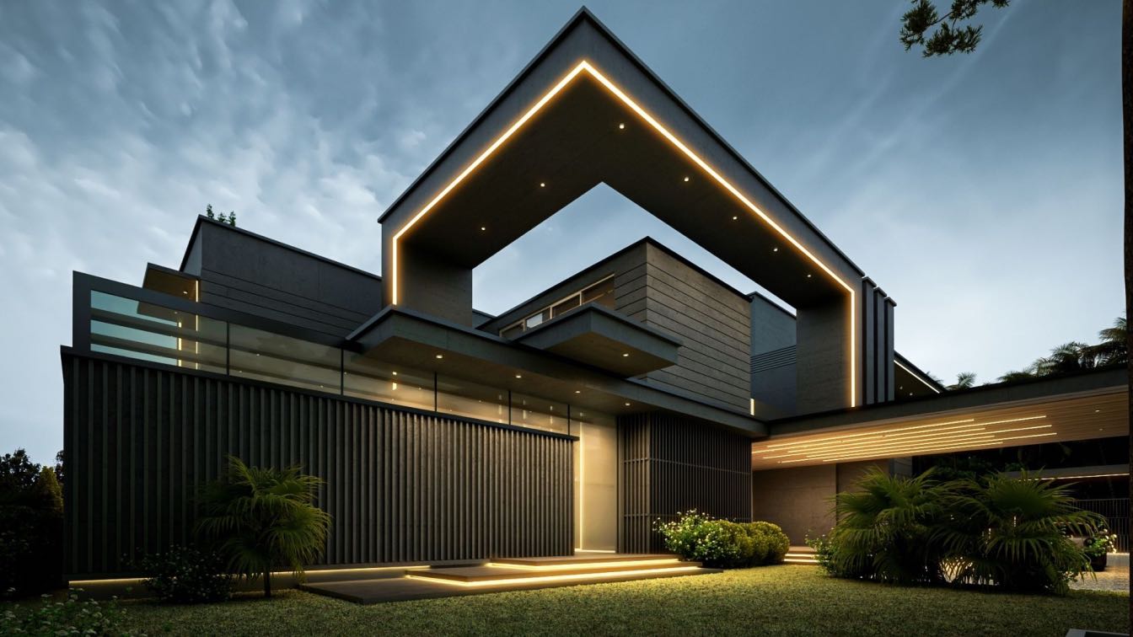
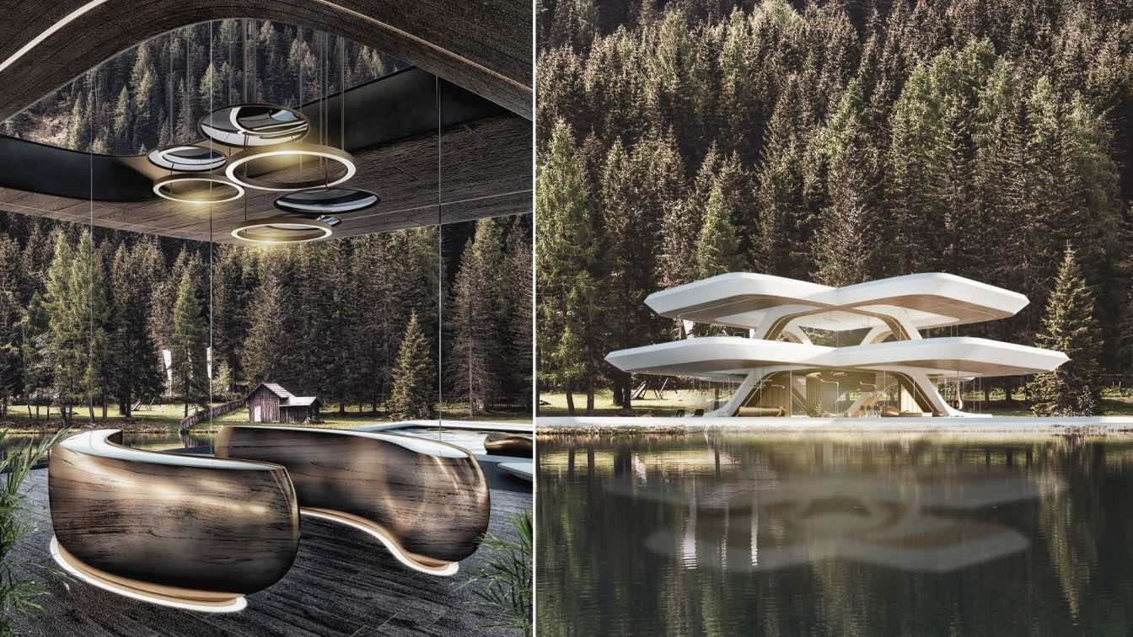
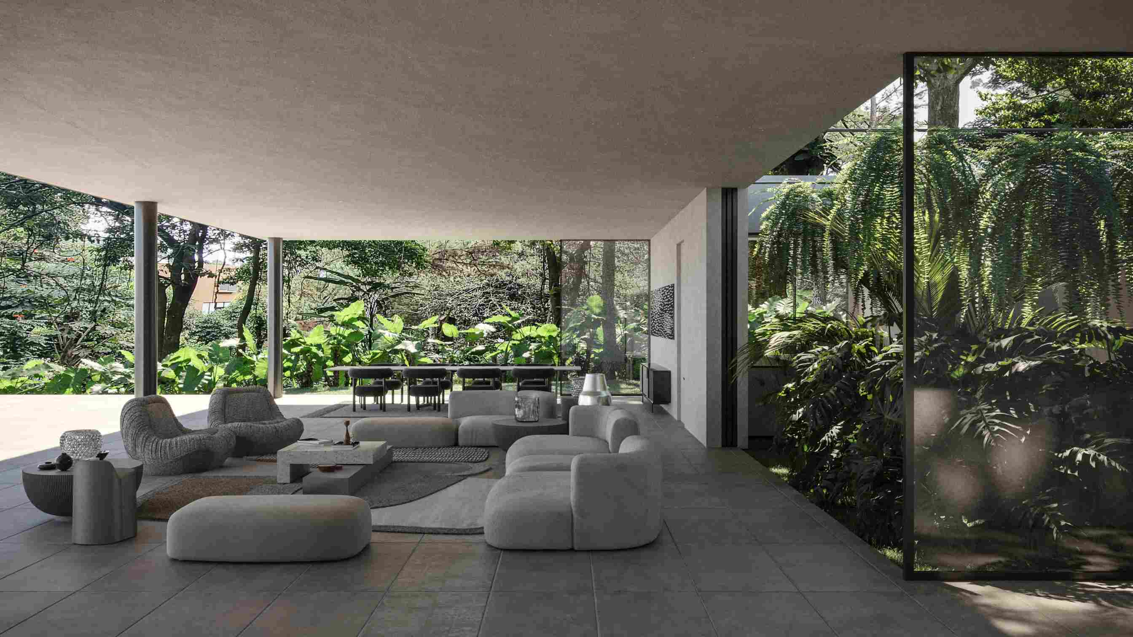
.jpg)
