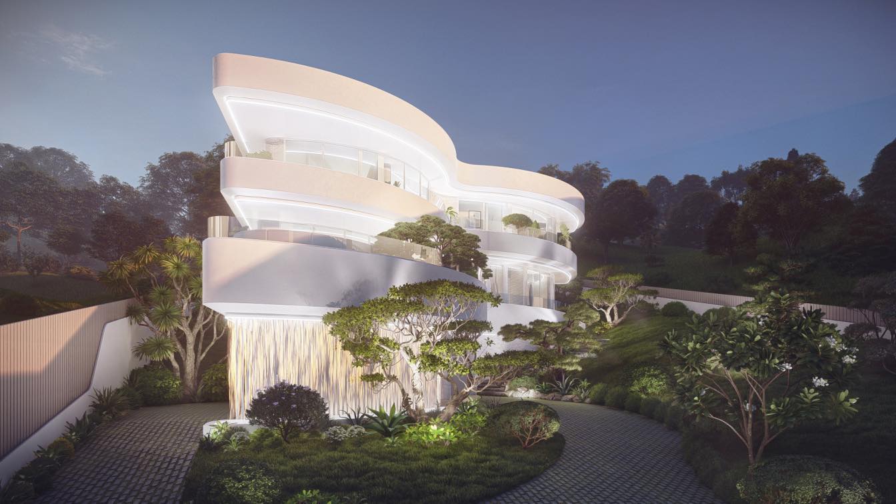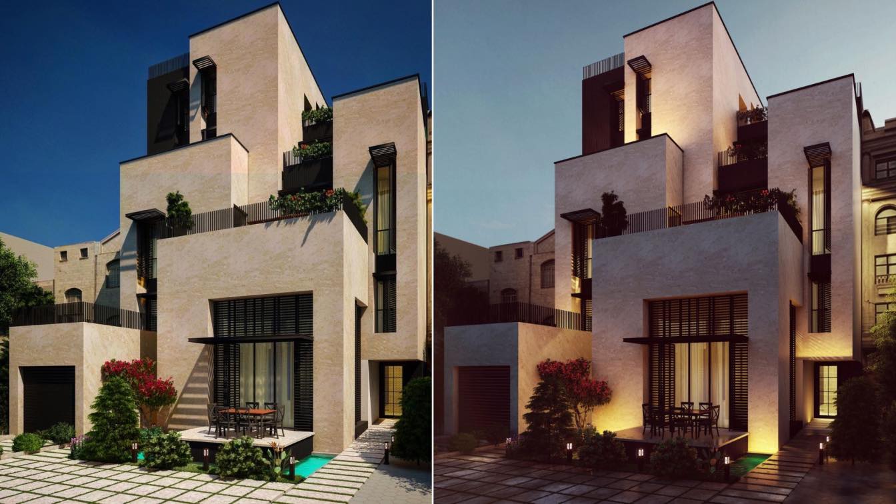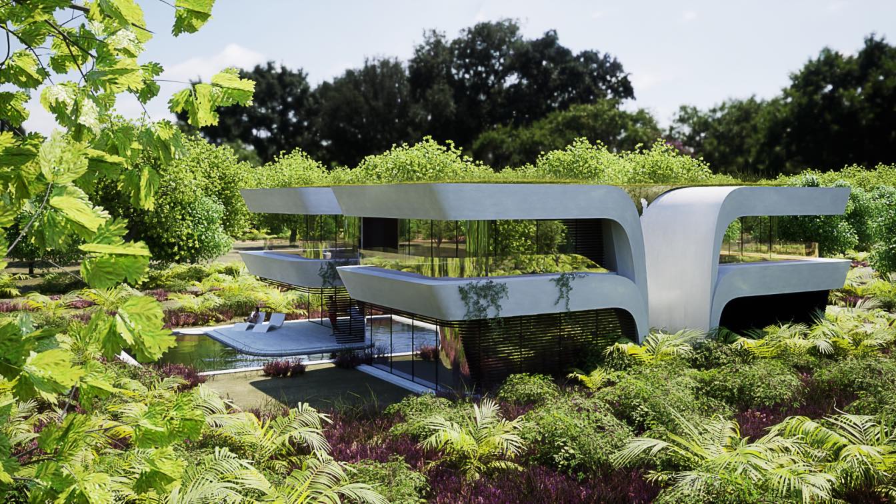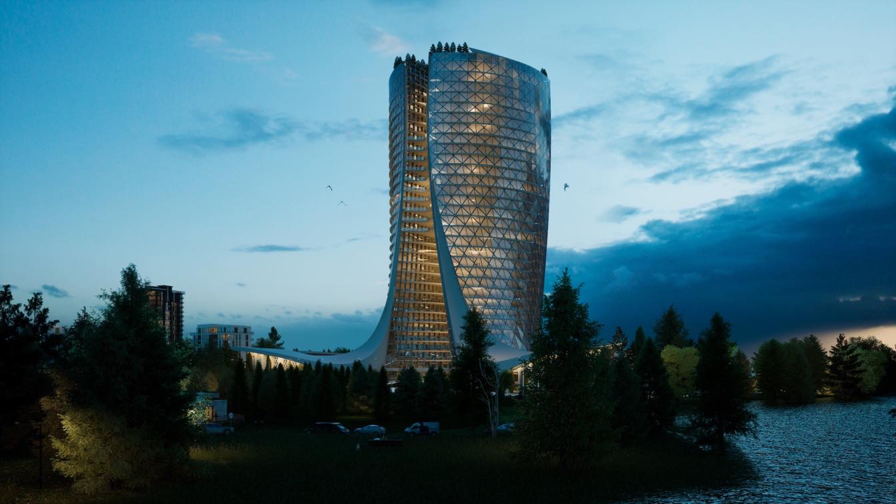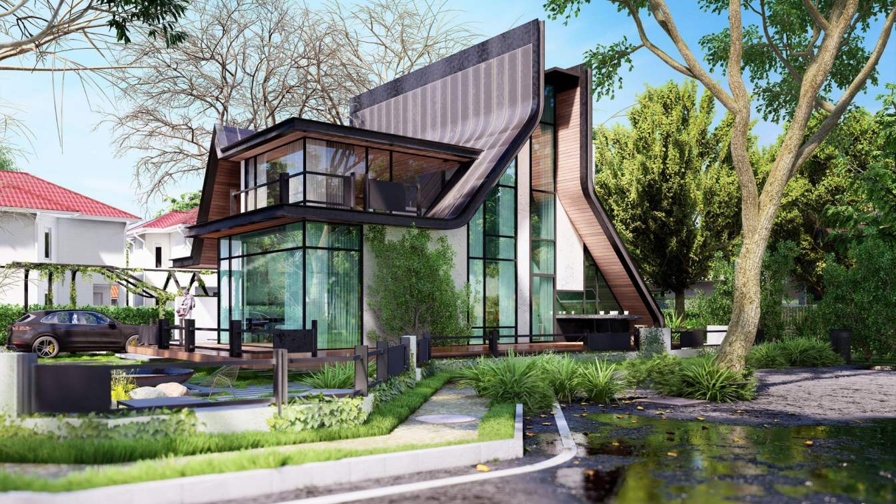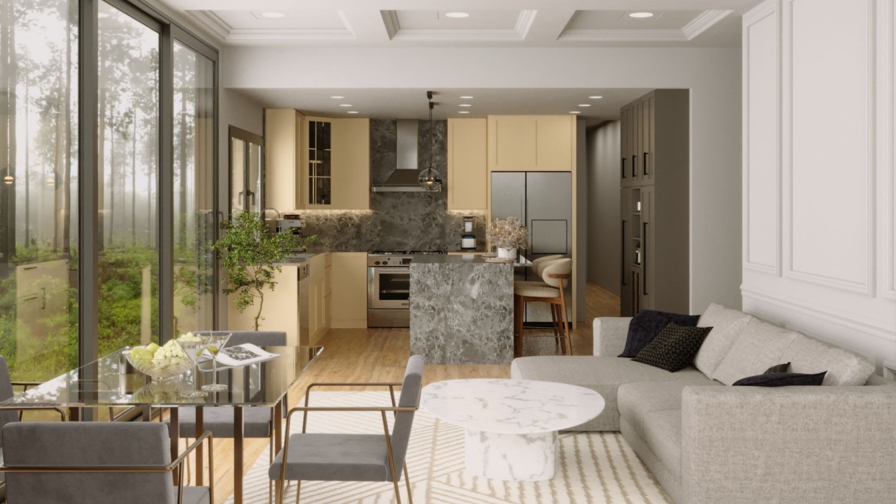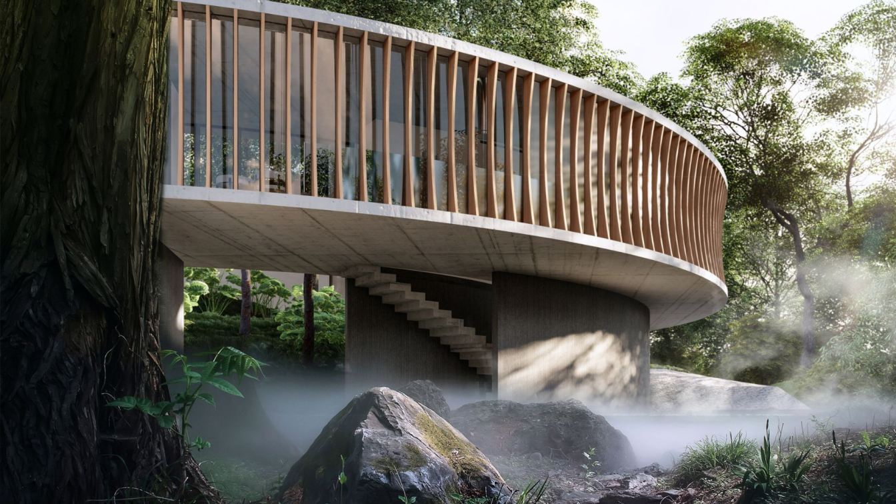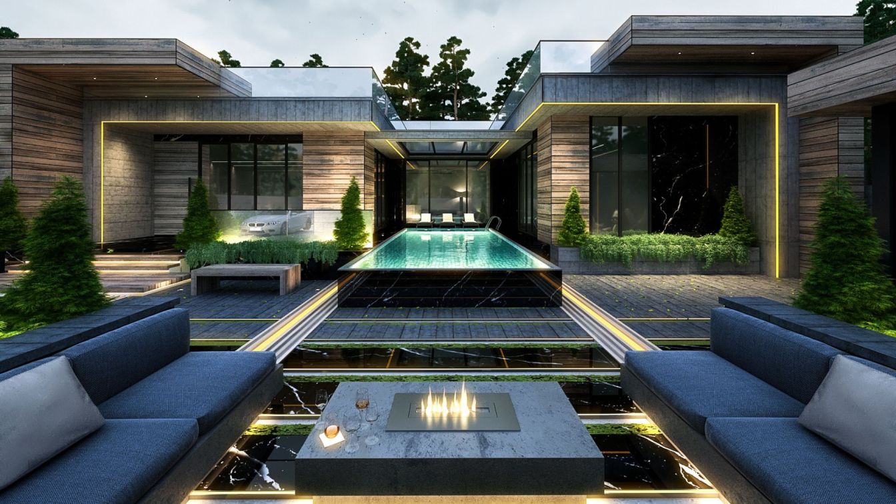The aim of the project is to create a private residential unit with the harmonious relationship between modern living and the natural world and minimal footprint on the environment. Influenced by Greek mythology, as it provides a rich and diverse source of archetypes and symbols, common to mankind, and conveys the universal human experiences throug...
Project name
Villa Alphea
Architecture firm
Arestea (www.arestea.com)
Location
Tsavkisi, Tbilisi, Georgia
Tools used
ArchiCAD, Lumion, Adobe Photoshop
Principal architect
Vasily Gogidze
Typology
Residential › House
Delara building located in Asaluyeh city in Iran, which is designed on a land area of 570 square meters.
Architecture firm
Aran Architecture
Location
Asaluyeh, Bushehr province, Iran
Tools used
Autodesk 3ds Max, Lumion, Adobe Photoshop
Principal architect
Reza Javadzadeh
Design team
Reza Javadzadeh and Partners
Collaborators
Sasan Helali, Haniye Saidi
Visualization
Sasan Helali
Typology
Residential › House
Holistic Villas are inspired by local plants and incorporate the principles of biophilia and biomimicry into the design. These principles seek to connect us with nature and create a living environment that is beneficial for us.
Project name
Holistic Villas
Architecture firm
Luis Pina Lopes - Studio
Location
Dominican Republic
Tools used
Rhinoceros 3D, Grasshopper, Twinmotion, Adobe Photoshop
Principal architect
Luis Pina Lopes
Visualization
Luis Pina Lopes - Studio
Typology
Residential › House
To deal with providing a peaceful environment with all the necessary facilities and standards, Sorkhrud Hotel is located in a location far from the high-rise zone of this city and will provide a unique experience for travelers. By using formal capabilities and integrating them with the basic requirements of the project, the final design has maximum...
Project name
Swan Hotel & Resort
Architecture firm
Kalbod Studio
Location
Sorkhrood, Mazandaran, Iran
Tools used
Rhinoceros 3D, Lumion, Adobe Photoshop
Principal architect
Mohamad Rahimizadeh
Design team
Maede Moallemi, Mohamadreza Ghasemi
Visualization
Ziba Baghban, Sara Rajabi
Typology
Hospitality › Hotel
The Iranian design studio, Shomali Design Studio, led by Yaser and Yasin Rashid Shomali, recently designed a villas, located in a Gilan, Iran. The main idea came from the local building in this area with sloping roofs because of the rainy environment. Always we liked to see this wooden slopping roof from inside the house and the triangle shape from...
Architecture firm
Shomali Design Studio
Location
Bandar-e Anzali, Gilan, Iran
Tools used
Autodesk 3ds Max, V-ray, Adobe Photoshop, Lumion, Adobe After Effects
Principal architect
Yaser Rashid Shomali & Yasin Rashid Shomali
Design team
Yaser Rashid Shomali & Yasin Rashid Shomali
Visualization
Yaser Rashid Shomali, Yasin Rashid Shomali
Typology
Residential › House
As you know, nowadays, the complete construction of a residential construction project requires a lot of money and takes a lot of time. For this reason, many people prefer renovation instead of complete construction because it is faster and less expensive. In this project, we have designed in a modern style, because the owner of the house is a quie...
Project name
House renovation in Encino Hills
Architecture firm
Yvonne O Designs, Rabbani Design
Location
Encino Hills, California, USA
Tools used
Autodesk 3ds Max, Lumion, Adobe Photoshop, Adobe Premier, Corona Renderer
Principal architect
Mohammad Hossein Rabbani Zade, Yvonne Okhovat
Status
Under Construction
Typology
Residential › House
The Ó House is about centrality. To preserve the nature that exists there in the middle; then the house embraces and protects.
Architecture firm
Tetro Arquitetura
Location
Nova Lima, Brazil
Tools used
AutoCAD, SketchUp, Lumion, Adobe Photoshop
Principal architect
Carlos Maia, Débora Mendes, Igor Macedo
Visualization
Igor Macedo
Typology
Residential › House
This is a house in the green lands of Kordan, Tehran, Iran. The client wanted and one store house, but in the feeling that it's not just a small house with a shallow look! We tried to make it as mysterious and deep as possible. So we used several forms in the corners and a long pool in the middle of the house.
Architecture firm
Zahra Saadat Ara, Amin Moazzen
Tools used
Autodesk 3ds Max, V-ray, Adobe Photoshop
Principal architect
Amin Moazzen
Collaborators
Zahra Saadat Ara, Amin Moazzen
Visualization
Amin Moazzen
Typology
Residential › House

