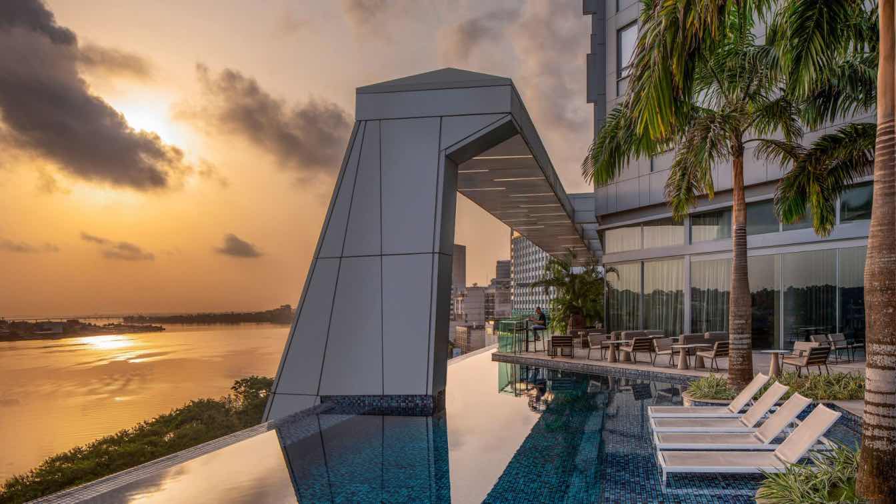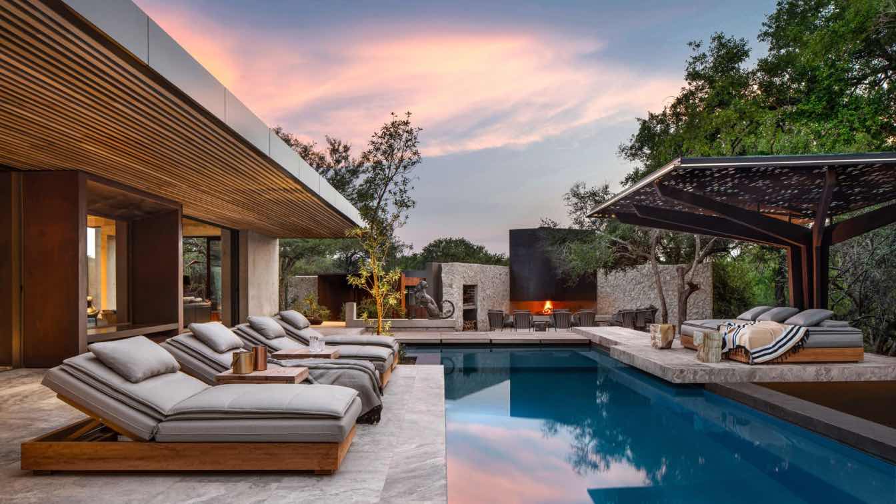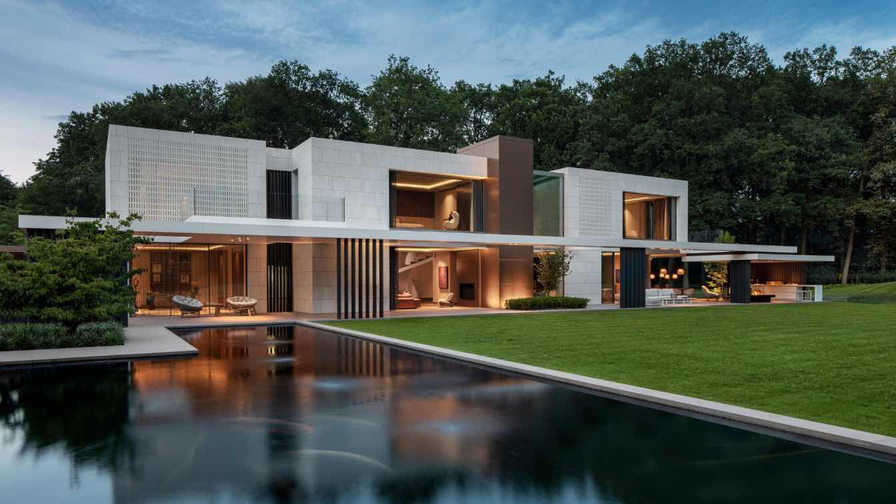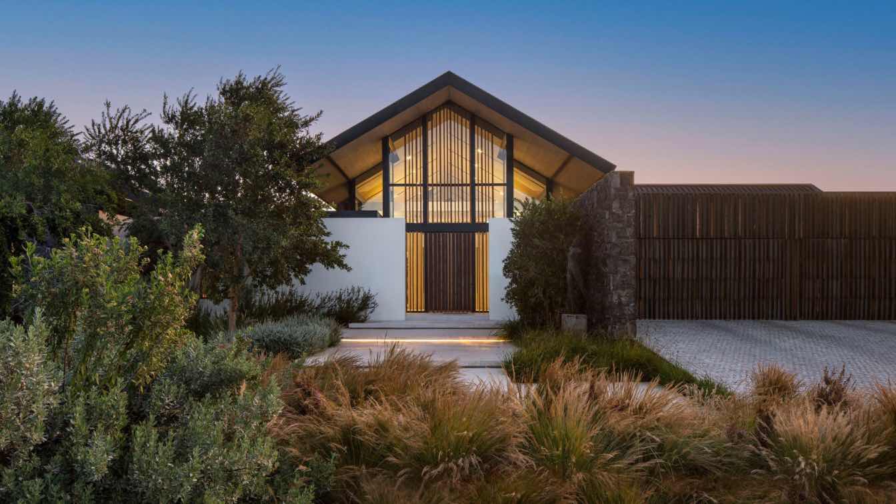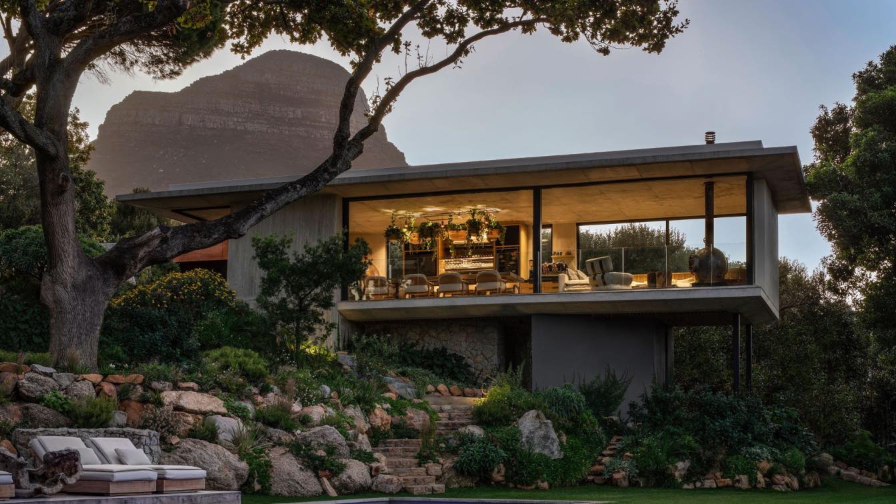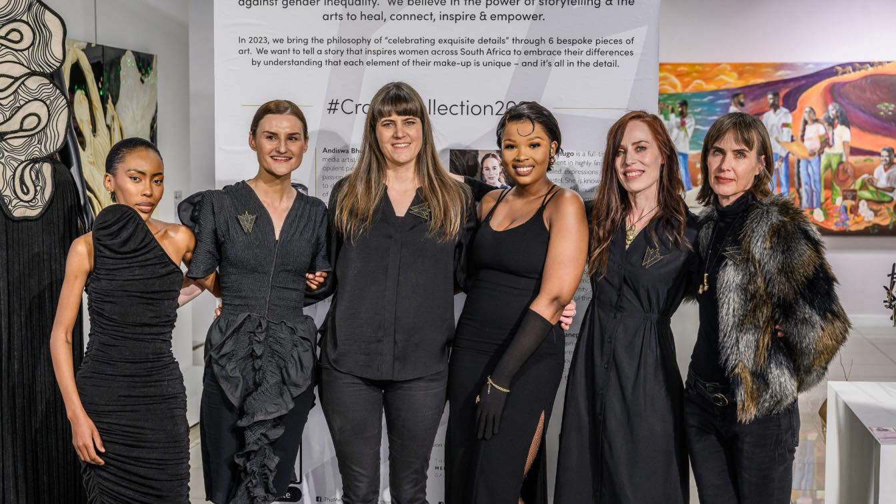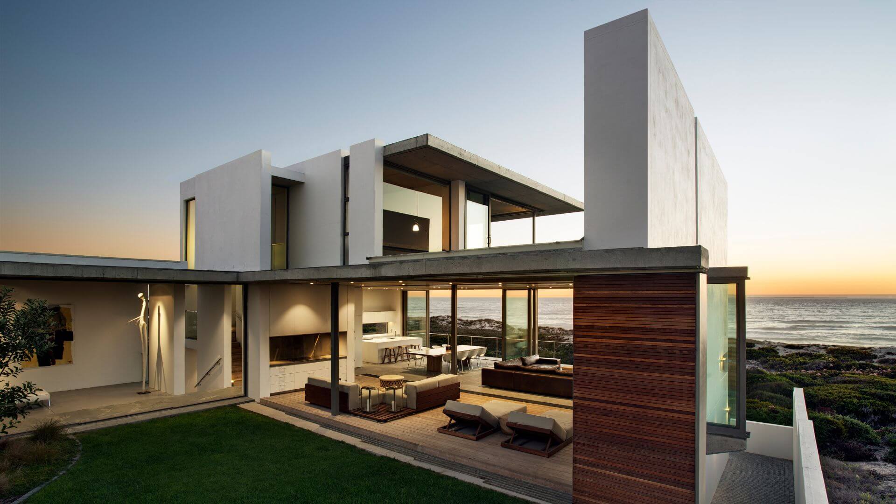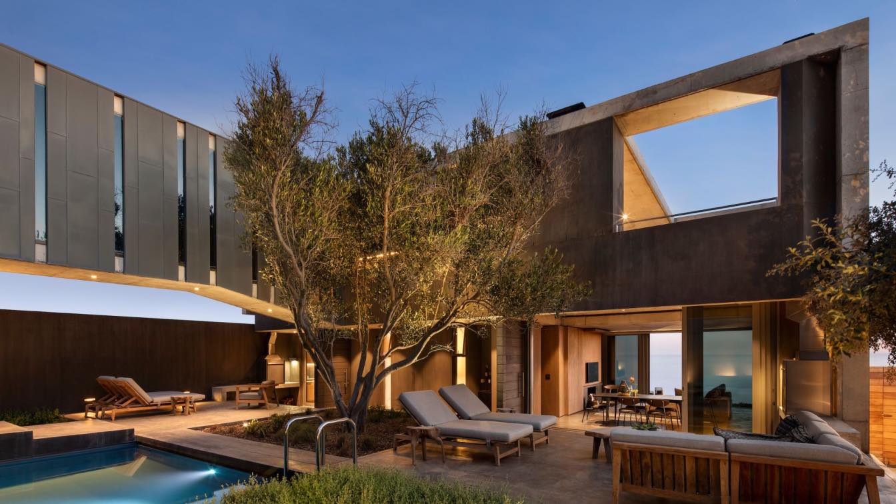In the vibrant heart of Abidjan, where the Plateau region meets the languid sweep of the Ébrié Lagoon, a striking new silhouette has emerged against the skyline.
Project name
Noom Hotel Abidjan Plateau
Location
Abidjan, Ivory Coast
Design team
Philip Olmesdahl, Bobby Hugill, Leah Johnson, Senzo Philips, Lwandile Maki, Duke Williams, Riaz Ebrahim
Collaborators
Julia Freemantle (Text), HSIP (Project Manager & Quantity Surveyor ), Mangalis Hotel Group (Operator)
Environmental & MEP
GIBB (Electrical Engineer), Lethaba Green & Integrate (Mechanical Engineer)
Client
Inaugure Hospitality
Typology
Hospitality › Hotel
ARRCC, a South African interior design studio, has recently gained global recognition for its triple award win for Best Residential Interiors standing alongside design giants like ZAHA Hadid and Neri & Hu. These three prestigious awards, WAN EMEA, Architizer, and Rethinking The Future saw hundreds of submissions from over 60 countries globally.
Photography
Adam Letch, Niel Vosloo,
This house on a large, wooded lot in the Flanders region of Belgium offered SAOTA an opportunity to design a distinctive contemporary architectural object in the landscape that would simultaneously serve as a warm, outward-looking living environment and engage meaningfully with its surroundings.
Project name
Flanders House
Design team
Philip Olmesdahl, Joe Schutzer-Weissmann, Nasreen Larney, Bobby Labrou & Valerie Lehabe
Collaborators
Apart Architects (Architect of Record), Hadewijch Geuskens (Project Manager), Graham Wood (Text), TKI Interiors (Furnishing)
Interior design
Pieter Laureys
Environmental & MEP
High End Electro (Electrical Engineer)
Landscape
Wirtz International
Construction
Van Mourik Bouw
Winelands Villa is situated in the Gentleman’s Estate at Val de Vie in the Paarl-Franschhoek Valley, a luxury smallholding concept along the banks of the Berg River offering views of the Drakenstein, Simonsberg, and Paarl Rock Mountains within a landscape of rehabilitated fynbos.
Project name
Winelands Villa
Architecture firm
ARRCC, SAOTA
Location
Cape Town, South Africa
Principal architect
Warren Labuschagne (Site Architect)
Design team
Michele Rhoda, Leigh Daniels, Maajidah Sait, Stefan Antoni
Collaborators
Warren Labuschagne (Site Architect), Graham Wood (Text)
Typology
Residential › House
ARRCC presents Glen Villa, a one-of-a-kind contemporary Cape Town home on a beautiful, treed site at the foot of Table Mountain, one of 7 Natural Wonders.
Location
Cape Town, South Africa
Principal architect
Antonio Zaninovic
Design team
Interior Design Team: Jon Case, Wade Nelsen, Clive Schulze. Interior Decor Team: Mark Rielly, Nina Sierra Rubia, Gabriella Duarte, Anna Katharina Schoenberger
Collaborators
Copy by Graham Wood
Lighting
Collaboratively designed by OKHA, Martin Doller, David Reade and ARRCC – each piece differs (see attached press kit for more information)
Material
Concrete, Stone, Wood, Glass
Typology
Residential › Villa
The GHAC x Jaguar Event took place this past week at SAOTA and ARRCC’s Beyond Villa. #GiveHerACrown is a remarkable cause dedicated to using storytelling and the arts as powerful tools in the fight against gender inequality and to promote female empowerment.
Photography
Adam Letch, Stephen Segal
This pristine contemporary home is located on the west coast 90kms north of Cape Town bordered by a nature reserve adjoining the ocean. Sites like this don’t come much more spectacular. Taking full advantage of the ocean views and responding to the coastal dune context, Gavin Maddock describes it as ‘a glorious site’.
Project name
Pearl Bay Residence
Architecture firm
MADDOCK (Design Firm)
Location
Yzerfontein, Western Cape, South Africa
Principal architect
Gavin Maddock (Principle Designer)
Design team
Gavin Maddock, Gavin Dehn, Mark Mawdsley
Structural engineer
Hulme & Associates
Construction
McNeil Construction
Material
Concrete, Brick, Glass
Typology
Residential › House
The stylishly designed guest house is located on the west coast 90kms north of Cape Town – bordered by a nature reserve adjoining the ocean. Taking full advantage of the ocean views and responding to the coastal dune context, Gavin Maddock has designed a private get-a-way with a sense of calm, understated luxury.
Project name
Olive Tree Villa
Architecture firm
MADDOCK (Design Firm)
Location
Yzerfontein, Western Cape, South Africa
Photography
Adam Letch, Burger Engelbrecht
Principal architect
Gavin Maddock (Principle Designer)
Design team
Gavin Maddock, Antonette Wauts
Construction
McNeil Construction
Material
Concrete, brick, zinc and glass
Typology
Residential › House

