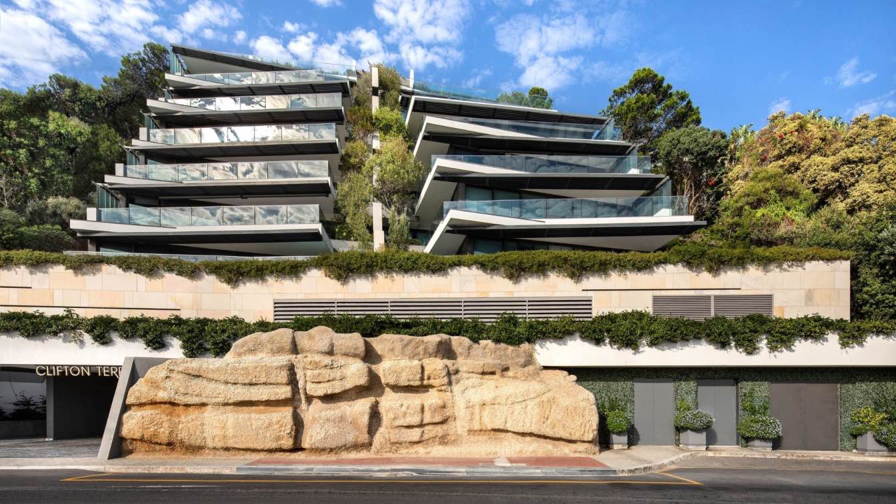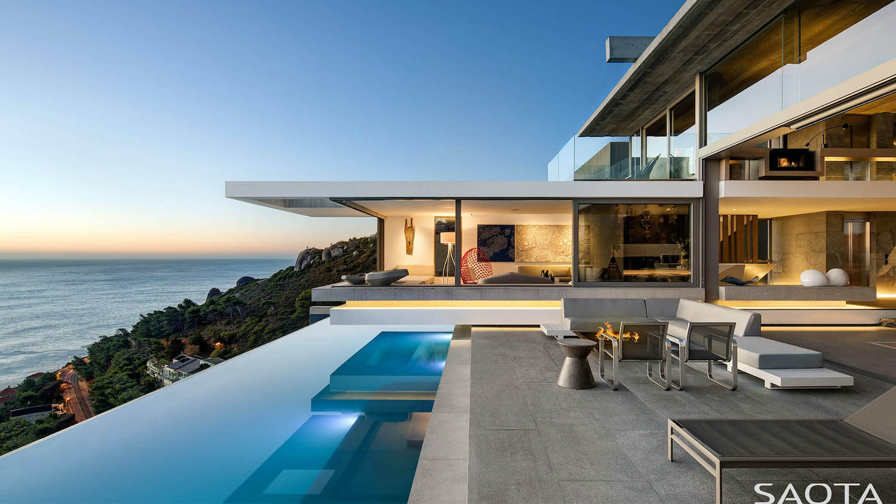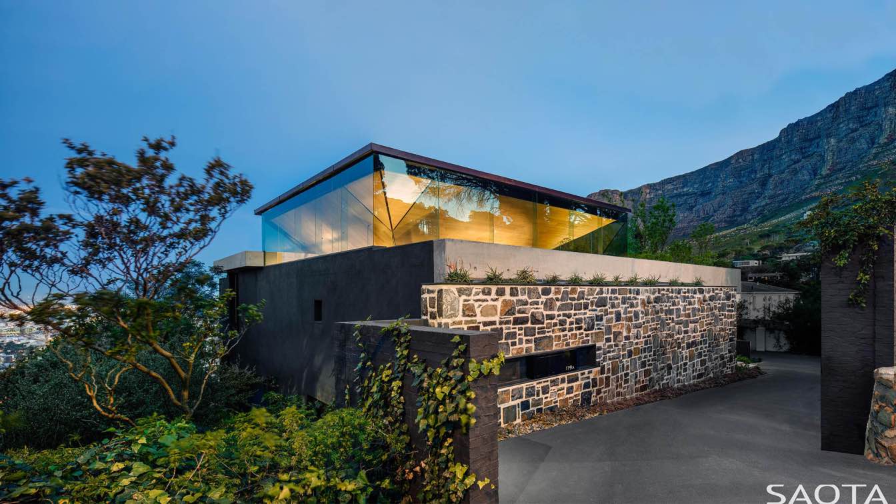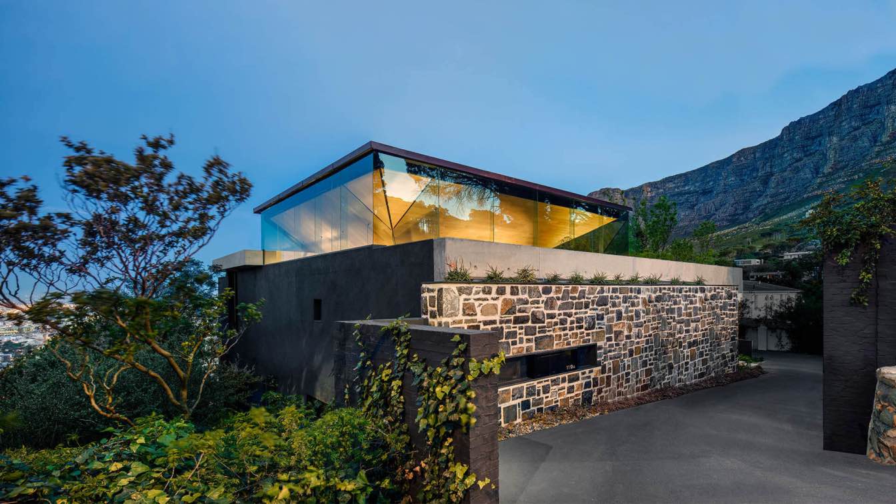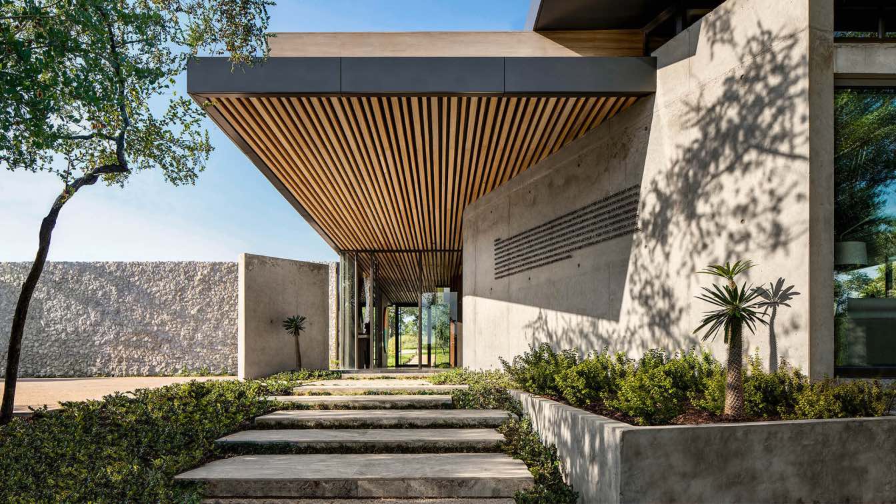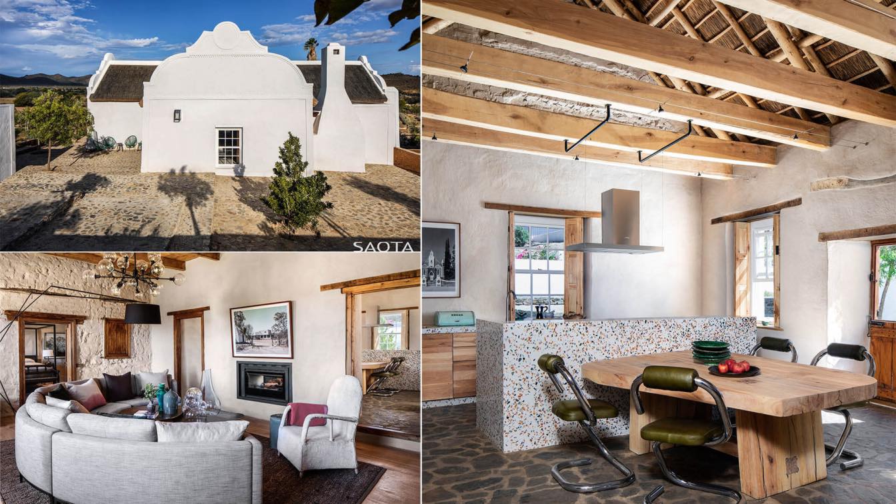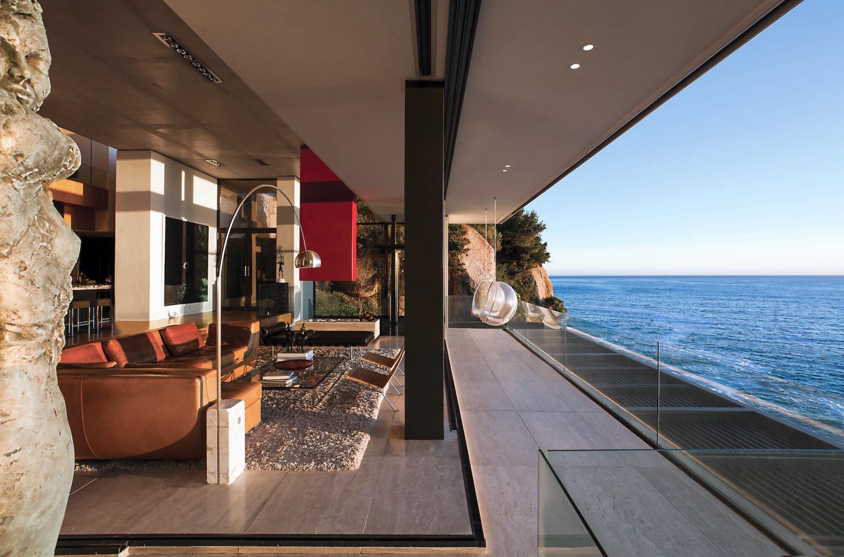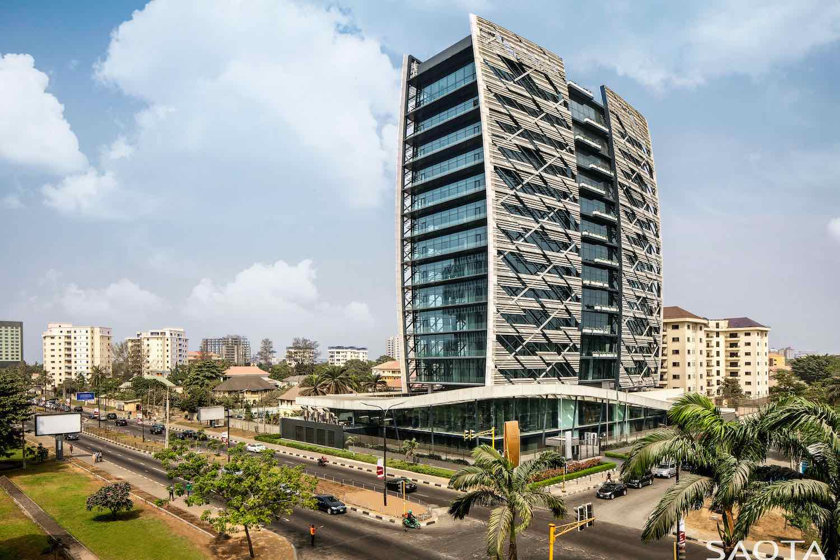Clifton Terraces apartments on Victoria Road, Cape Town, designed by SAOTA, makes a striking but sensitively integrated architectural statement in the area’s distinctive cliffside setting.
Project name
Clifton Terraces
Location
Clifton, Cape Town, South Africa
Photography
Adam Letch & Niel Vosloo
Design team
Philip Olmesdahl, Mark Bullivant, Edward Peinke, Jo Nel, Christian Liebenberg, Melissa de Freitas, Peter Harel & Lichumile Monakali
Collaborators
OKHA (Bespoke Furniture), De Leeuw (Quantity Surveyor), Taupo Holdings (Pty) Ltd (Developer), SIP Project Managers (Pty) Ltd (Project Manager), All Round Pools (Pool Consultat), Graham Wood (Copy)
Environmental & MEP engineering
Sutherland Engineers
Structural engineer
JG Afrika
Construction
Haw & Inglis
Typology
Residential › Apartment
Beyond is a contemporary setting for life and art, where the full comfort of a modern home is potently married to an elemental architecture drawn from its dramatic setting. Perched on the shoulders of Lion’s Head, the home, designed by SAOTA, springs from a steep hillside that drops off to the famous sequence of Clifton’s white beaches to the Twelv...
Location
Clifton, Cape Town, South Africa
Photography
Adam Letch, Stefan Antoni
Collaborators
OKHA (Interior Decor)
Structural engineer
Moroff & Kühne
Landscape
Nicholas Whitehorn Landscape Design
Lighting
Martin Doller Design
Construction
Cape Island Construction
Material
Concrete, Glass, Steel, Stone, Wood
Typology
Residential › House
This SAOTA designed family home is positioned below Lion’s Head; with views of Table Mountain, Lion’s Head, Signal Hill, the city of Cape Town and the mountains of the Boland and the winelands in the distance, the architecture is shaped to take in as much of the surrounding as is possible.
Location
Cape Town, South Africa
Photography
Adam Letch & Micky Hoyle
Design team
Greg Truen, Dov Goldring, Jaco Bruwer, Ian Cox and Puja Patel
Collaborators
SBDS Quantity Surveyors (Quantity Surveyor)
Interior design
OKHA (interior decor)
Structural engineer
Moroff & Kühne Consulting Engineers
Landscape
Franchesca Watson Garden Designer
Construction
Gossow & Harding Construction Pty (Ltd)
Material
Stone, Glass, Steel, Wood, Concrete and plaster
Typology
Residential › House
Three of SAOTA’s residential projects – Kloof House, Beyond and Le Pine – have been shortlisted as finalists in the WAN Awards 2021 in the House of the Year specialist category.
ARRCC designed project, Cheetah Plains in the Sabi Sand Game Reserve in the Kruger National Park, South Africa, has been shortlisted as a finalist for the World Architecture Festival (WAF) Awards 2021.
Jaco Booyens Architect together with SAOTA restores Buffelsdrift, an award-winning farm located west of Ladismith in the arid Klein Karoo region of South Africa. SAOTA specialises in contemporary architecture and has designed luxury homes around the world, however, when SAOTA Director, Greg Truen acquired the farm in 2016 it was important to him to...
Project name
Buffelsdrift
Architecture firm
Jaco Booyens Architect & SAOTA
Location
Ladismith, South Africa
Collaborators
OKHA, JNA Thatchers, Groen Karoo
Construction
Pro-Projects and De Kock Bouers
Material
Natural stone, clay, brick, wood, glass, metal
Typology
Residential › House
Overlooking the Atlantic Seaboard in Bantry Bay, Horizon Villa boasts the perfect balance between luxury and comfort. The property had an existing house, which totally under-utilized the site’s fantastic characteristics.
Project name
Horizon Villa
Location
Cape Town, South Africa
Design team
Stefan Antoni, Philip Olmesdahl, Mark Rielly, Gina Leinberger
Tools used
Adobe Photoshop, Adobe Lightroom
Typology
Residential › House
SAOTA designs 15 storey high rise building in Lagos, The building has introduced new architectural ideas to Lagos. By enhancing the streetscape and shared public space around the building, we hope this will be a catalyst for positive change in the city.
Project name
Kingsway Tower
Principal architect
Greg Truen. Consultant’s Collaborative Partnership (CCP)
Design team
Greg Truen, Teswill Sars, Adrian Monger, Michael Wentworth, Henry Abosi, Kier Bothwell, Dov Goldring and Andrew Cunningham
Collaborators
Project manager (Gabonn and Cachez Turnkey Projects). Quantity Surveyor (Costcare)
Landscape
Hermon Empor Landscape Ltd
Structural engineer
Sutherland Engineers and Consultant’s Collaborative Partnership (CCP)
Environmental & MEP
Sutherland Engineers and Consultant’s Collaborative Partnership (CCP)
Construction
ITB Nigeria Ltd
Typology
Mixed-use building, Office, Hotel

