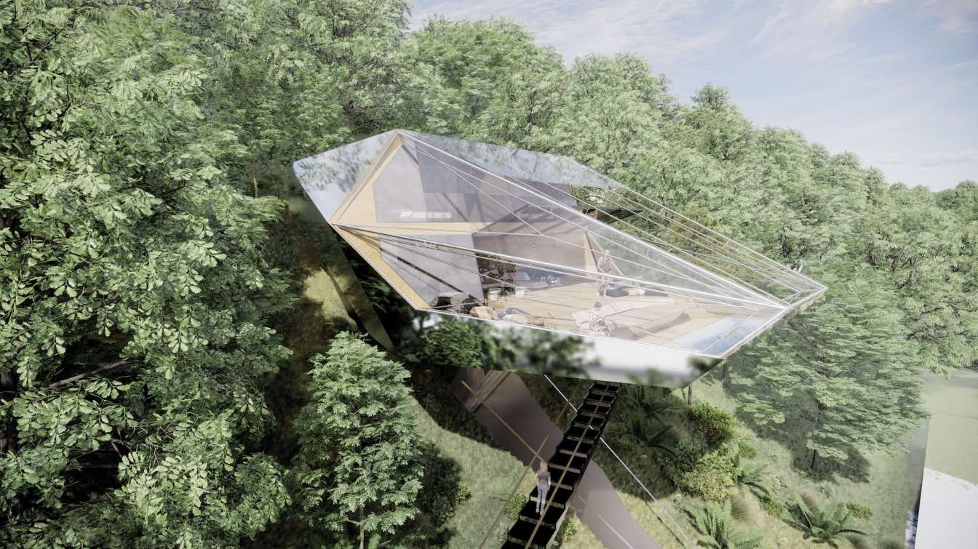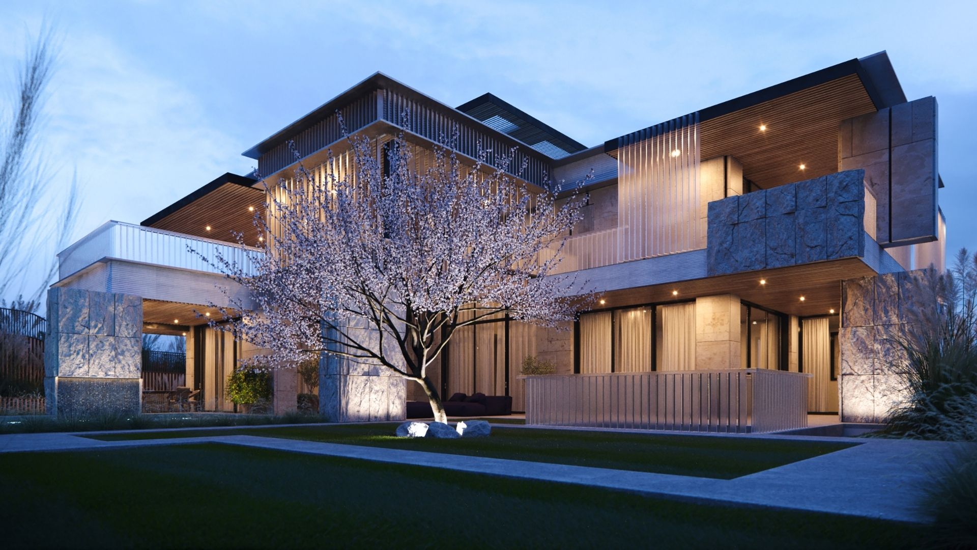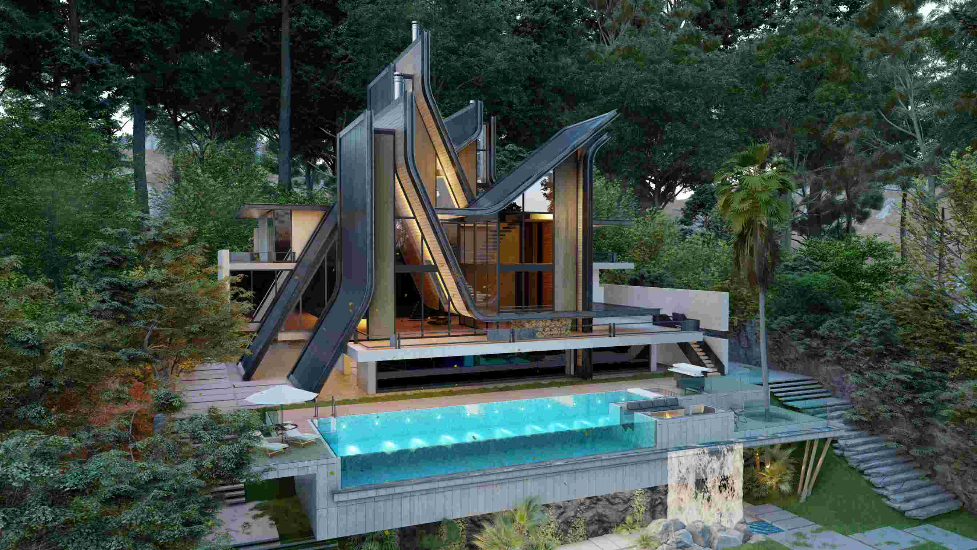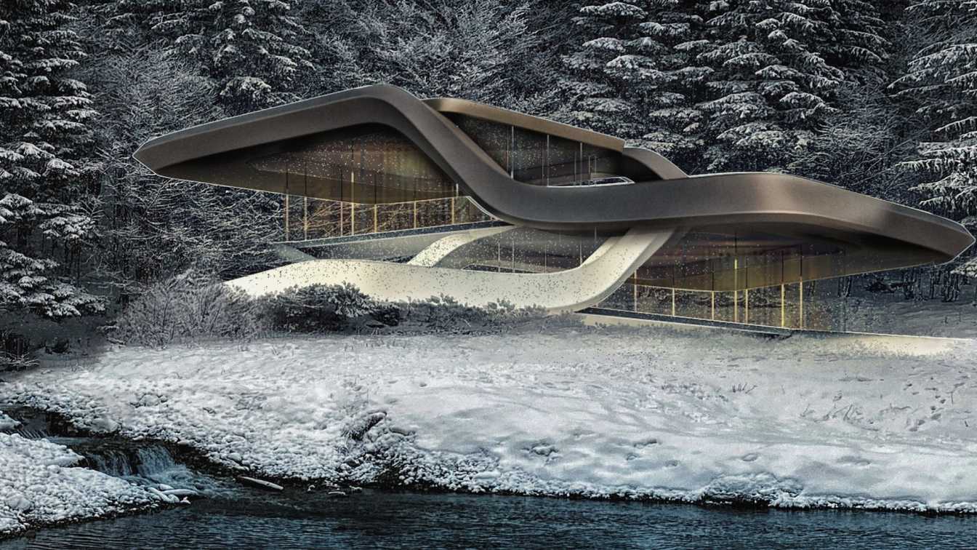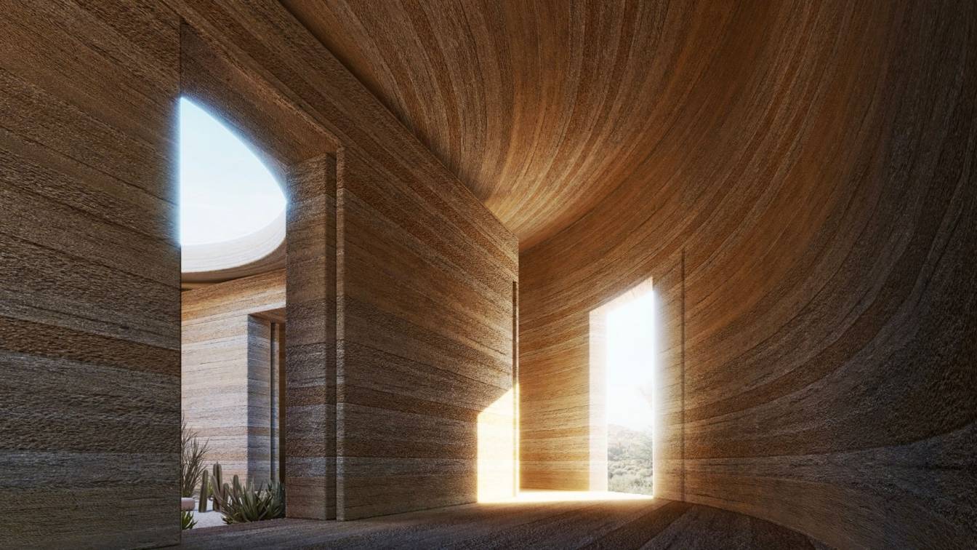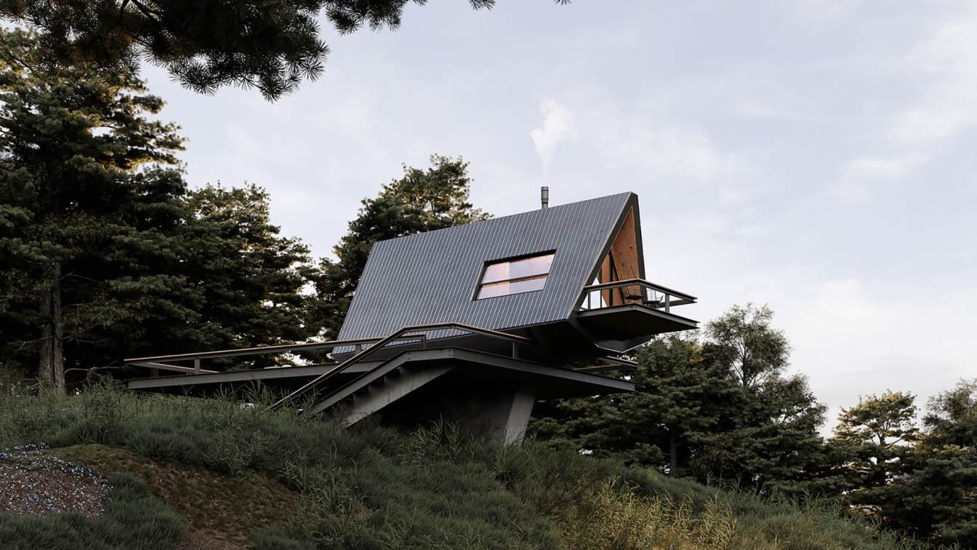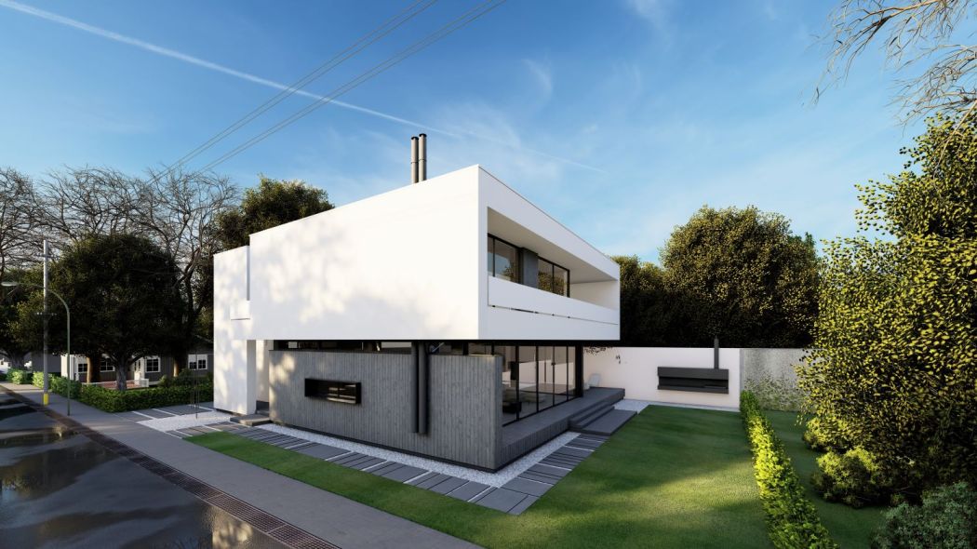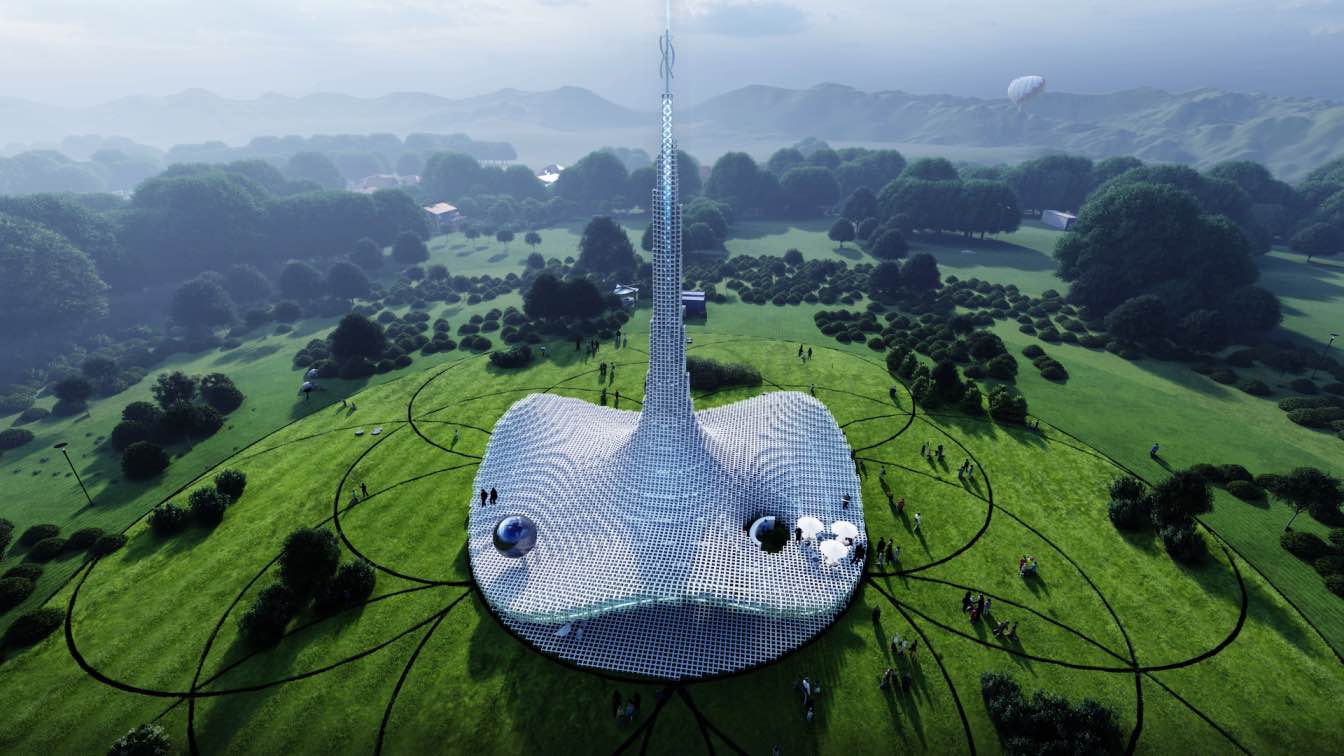A detached house is being desi- gned for a site on the Weser- hang in the town of Achim. Conceived as an integral part of the surrounding landscape, the house reacts to the local conditions: In order to minimise its impact upon this landscape.
Architecture firm
Delugan Meissl Associated Architects (DMAA)
Tools used
Rhinoceros 3D, Grasshopper and Enscape
Principal architect
Ernesto M. Mulch
Design team
Ernesto M. Mulch
Visualization
Ernesto M. Mulch
Built area
226,53 m² (Gross floor area interior), 85,63 m² (Gross floor area terrace)
Typology
Residential › House
The customer purchased a house under construction with an area of 800 sq. m in Marbella (Spain), but he didn’t like either color or shape and asked Kerimov Architects to reconstruct the building. Here came a difficult task to transform a typical white box into a unique object that meets the customer’s taste and the natural context of the area.
Project name
Villa in Marbella
Architecture firm
Kerimov Architects
Tools used
AutoCAD, Autodesk Revit, Autodesk 3ds Max, Corona Renderer, Adobe Photoshop, SketchUp
Principal architect
Shamsudin Kerimov
Design team
Shamsudin Kerimov, Ekaterina Kudinova
Visualization
Kerimov Architects
Status
Under Construction
Typology
Residential › House
The Pildane project is a spacious villa for staying in the heart of the northern woodlands of Iran. Intertwined mountains inspire us.
Project name
Pildane House
Architecture firm
Shomali Design Studio
Location
Mazandaran, Iran
Tools used
Autodesk 3ds Max, V-ray Renderer, Adobe Photoshop, Lumion, Adobe After Effects
Principal architect
Yaser Rashid Shomali & Yasin Rashid Shomali
Design team
Yaser Rashid Shomali & Yasin Rashid Shomali
Visualization
Shomali Design Studio
Typology
Residential › House
The Mountain Penthouse is a bold open layout proposal for a high-end design dwelling. As part of the evolving nature of human beings, the home definition must evolve as well. It becomes a more hybrid space where people live, play, work, meet, tweet.
Project name
Mountain Penthouse
Architecture firm
Mind Design
Tools used
Autodesk Maya, V-Ray Renderer, Adobe Photoshop
Principal architect
Miroslav Naskov
Visualization
Miroslav Naskov
Typology
residential / hospitality
Elemental Home: An approach to envisioning a home that is essential in its form and program necessity. Situated as a rendezvous location in Joshua Tree, home to the spark of a new creative AirBnB architectural oasis, the Elemental Home synthesizes all aspects of living into a pristine and proportionally divine living quarter.
Project name
Elemental Home
Location
Joshua Tree, California, USA
Tools used
Rhinoceros 3D, V-Ray Renderer, Adobe Photoshop
Principal architect
Abe Salman
Typology
Residential › House
The economic conditions of Middle Eastern countries have made small-scale spaces less popular. The existence of these economic conditions in the profession of architecture has also been influential.
Architecture firm
Ev Design Office
Location
Deylaman, Gilan, Iran
Tools used
Autodesk Revit, Autodesk 3ds Max, Corona Renderer, Adobe Photoshop
Principal architect
Mojtaba Naghizadeh, Nastaran Tavakoli
Design team
Parisa Azizi, Mohammad Hosseini Baraftabi, Amin Malekzadeh
Visualization
Parisa Azizi
Status
Under construction
Typology
Residential › House
Beach Sky Villa is defined on a 615-square-meter site on the south shore of the Caspian Sea in a
neighborhood with a predominantly villa-like texture and green nature.
The design of this house had two major challenges; first, how the villa having different spatial approaches
interacts with the various structures in the area, and second, the dy...
Project name
Beach Sky Villa
Architecture firm
Vahid Joudi Studio
Location
Royan, Mazandaran, Iran
Tools used
Autodesk 3ds Max, Lumion
Principal architect
Vahid Joudi
Collaborators
Behrooz Ghaemi
Visualization
Anisa Motahar
Status
Under Construction
Typology
Residential › House
Designed by Mexican architecture studio GAS Architectures, Contact Pavilion is located near of the crop circles on the Glastonbury fields.
Project name
Contact Pavilion
Architecture firm
GAS Architectures
Tools used
Rhinoceros 3D, Grasshoper, Lumion, Adobe After Effects
Principal architect
Germán Sandoval
Design team
Kesia Devallentier, Germán Sandoval
Visualization
GAS Architectures
Typology
Cultural › Pavilion

