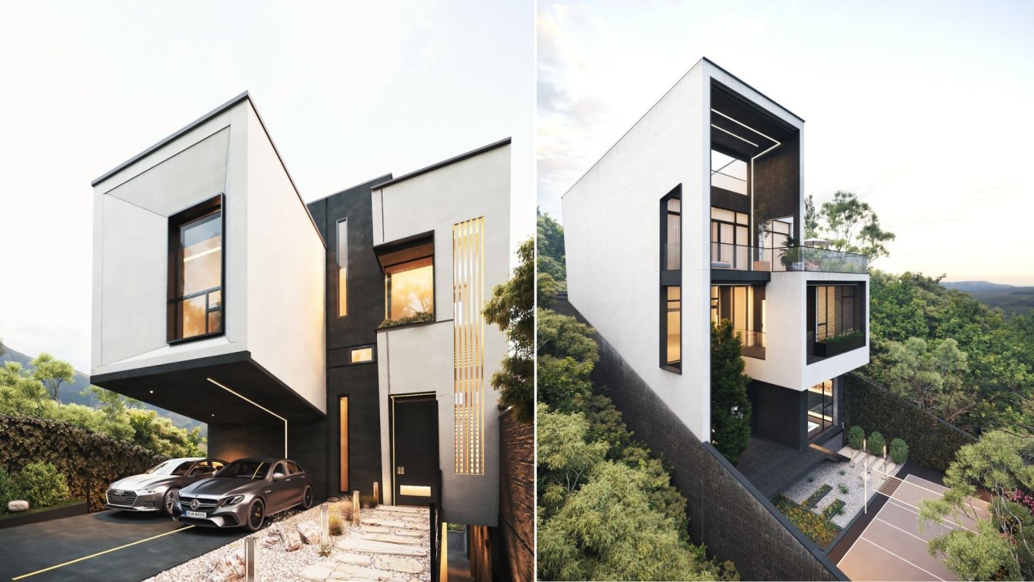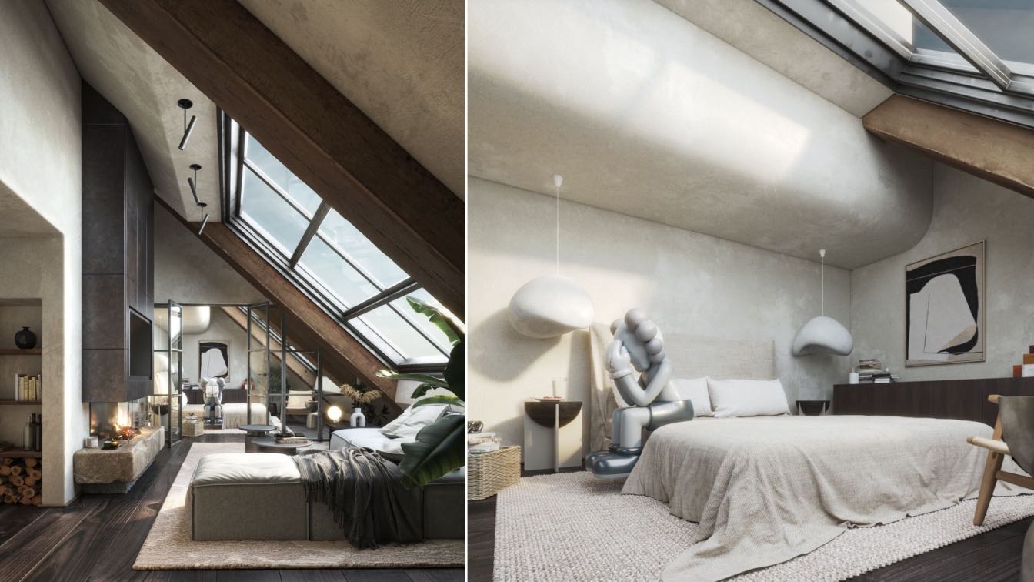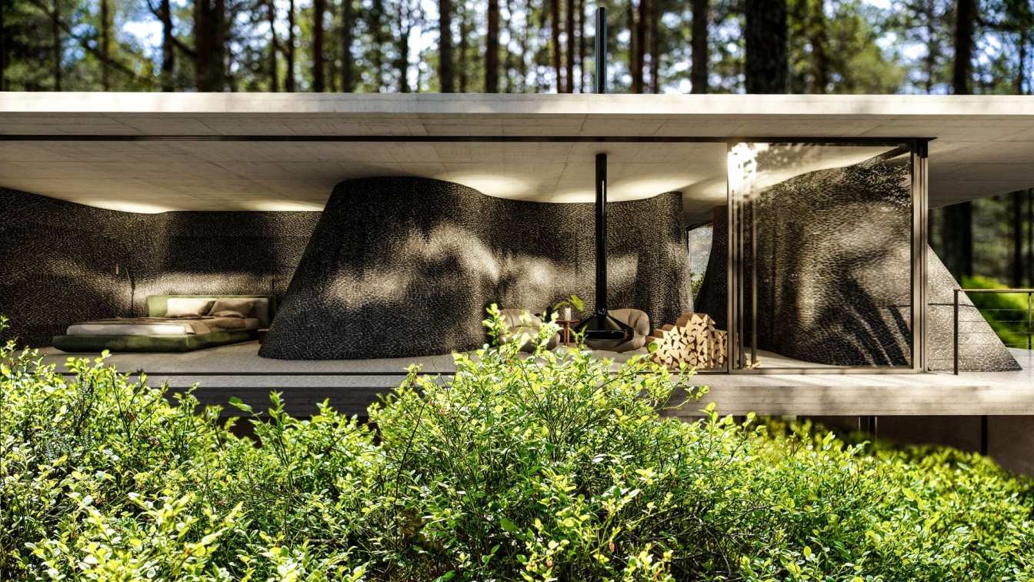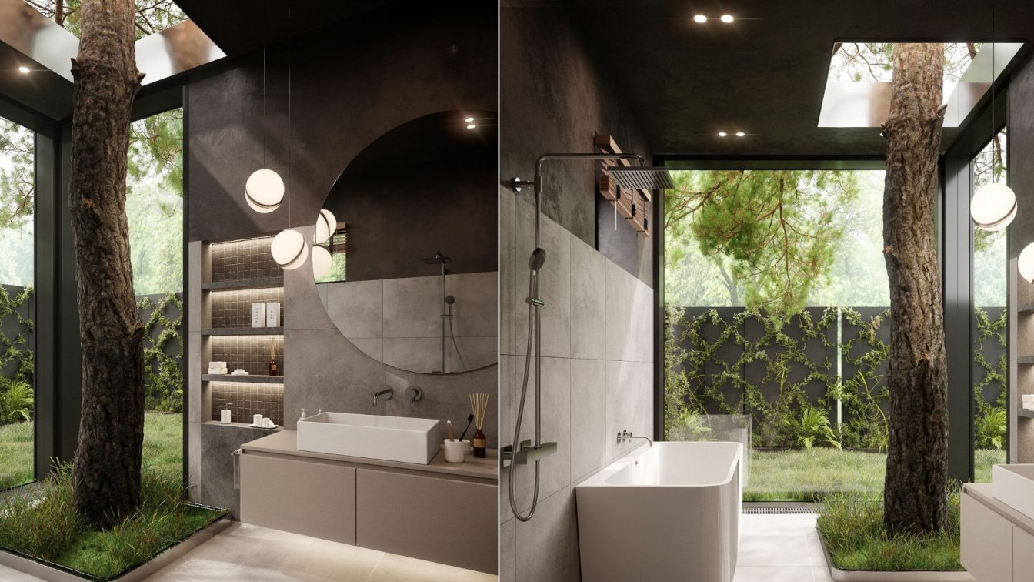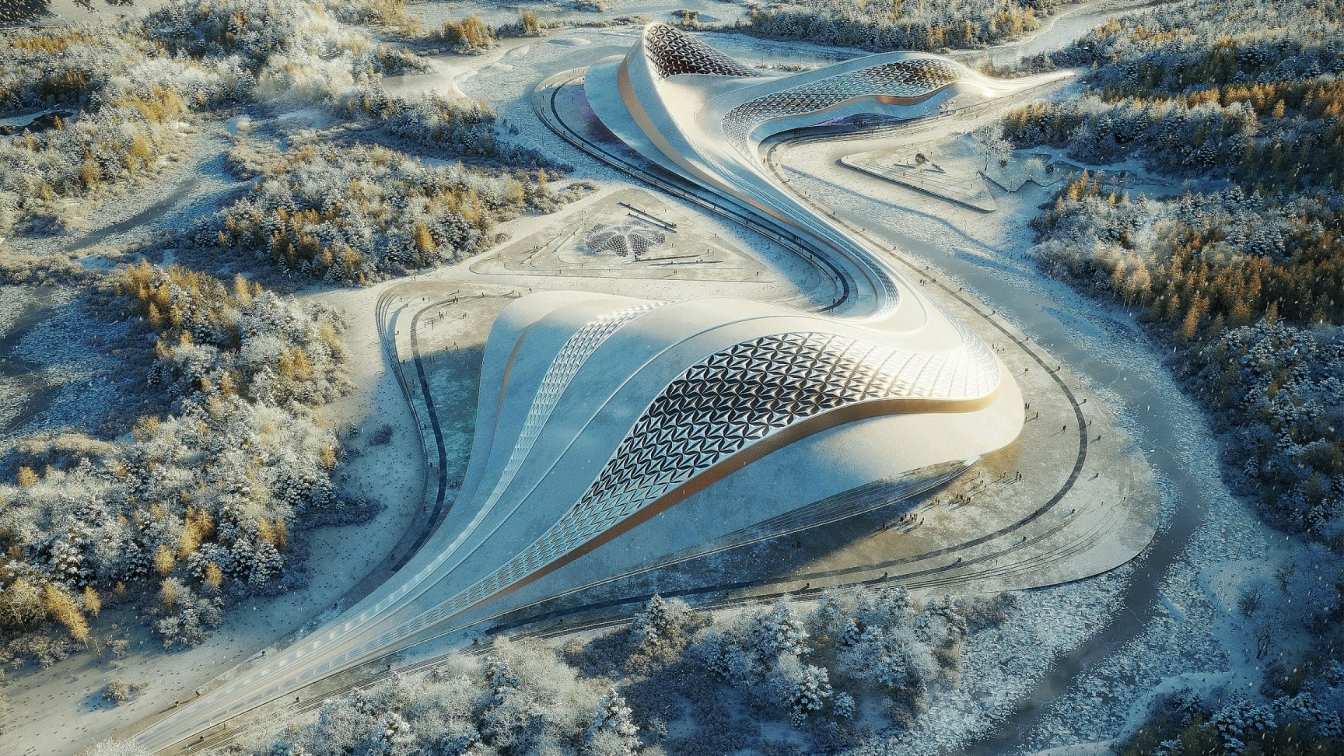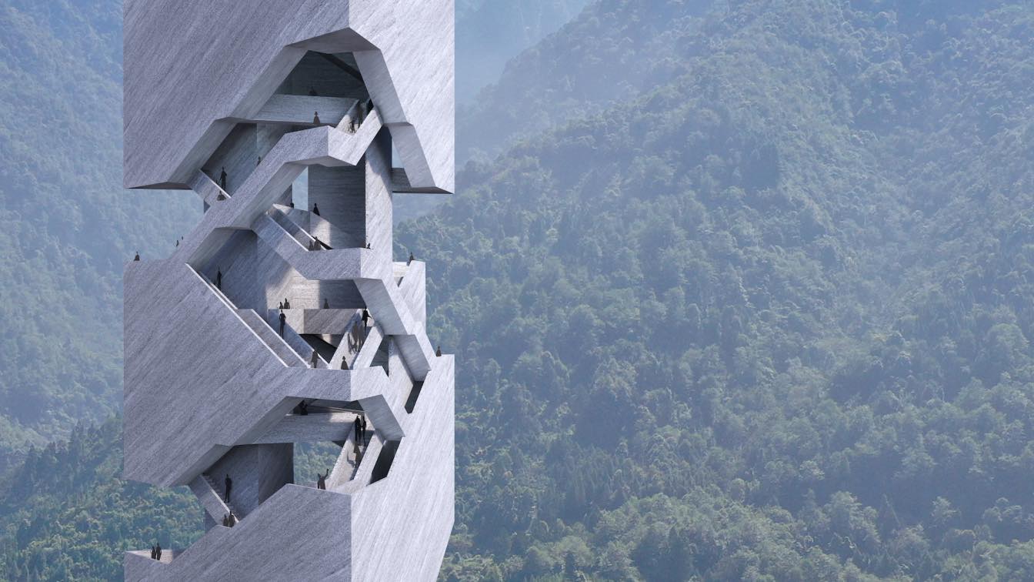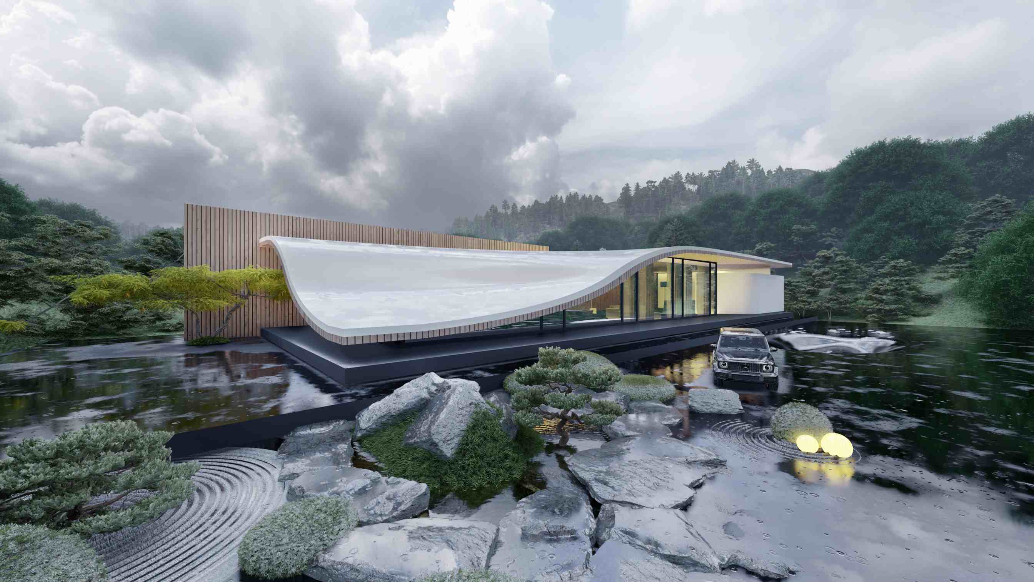Villa No. 1 has been designed for a family of three in Mazandaran - North of Iran - on top of a humid green Hill. By forming the open and semi open spaces and openings on southern side of the building, it’s been tried to throw more attention to the natural outdoor landscape and views to green nature, down the hill and the surrounding jungles.
Architecture firm
Didformat Studio
Location
Mazandaran, Iran
Tools used
Autodesk 3ds Max, Corona Renderer, Adobe Photoshop
Principal architect
Amirhossein Nourbakhsh, Sara Saidi
Collaborators
Mohammad Yosefi, Babak Behboudi
Visualization
Amirhossein Nourbakhsh
Status
Under Construction
Typology
Residential › House
This is a renovation project in Germany. This space has a good view of the Berlin TV Tower and this was very important for the employer. Therefore, we removed the previous windows that existed in this space and used large windows for better visibility and view.
Project name
Mulackstrasse Project
Architecture firm
Novono (Nora von Nordenskjöld), https://www.novono.com
Tools used
Autodesk 3ds Max, V-ray , Adobe Photoshop
Visualization
Hamidreza Meghrazi
Typology
Residential › House
We are pleased to present to you the result of a long architectural and scientific work from Lenz - production and research station ILO (Identified Levitating Object). Our architectural company organized a whole scientific group of physicists and engineers. The object is a static base and a levitating production station that moves with self-generat...
Project name
ILO: Levitating building on Mars
Architecture firm
Lenz Architects
Tools used
Autodesk 3ds Max, Lumion, Adobe Photoshop
Principal architect
Damir Ussenov
Design team
Lenz Architects
Collaborators
Nikita Filippov
Visualization
Vladislav Klintsov
In the Seriema house, a winding wall divides two opposite spaces; the sun and the shade, mountain and groove, social and intimate, gaping and hidden, explicit and enigmatic.
Project name
Seriema House
Architecture firm
Tetro Arquitetura
Location
Brumadinho, Brazil
Tools used
AutoCAD, SketchUp, Lumion, Adobe Photoshop
Principal architect
Carlos Maia, Débora Mendes, Igor Macedo
Visualization
Igor Macedo
Typology
Residential › House
The bathroom of a private house in the woods of Saint Petersburg, Russia. This project was conceived as a conceptual work on the unity of nature and man by integrating plants into the living space.
Project name
Oneness with nature
Architecture firm
Fiodar Bulynionak / Fred Render
Location
Saint Petersburg, Russia
Tools used
Autodesk 3ds Max, Corona Renderer, Adobe Photoshop
Principal architect
Fred Render
Visualization
Fred Render
Client
It was competition work
The project is simulated and designed based on a parametric modeling algorithm.
Architecture firm
AV8 Studio
Tools used
Autodesk Revit, Autodesk 3ds Max, Corona Renderer, Adobe Photoshop
Principal architect
Tan Bui
Alongside its historical significance as a station on the southern Silk Road, the city of Tengchong in Yunnan Province has, in recent times, frequently drawn upon the natural qualities of a region that, given its position amongst the foothills of the Himalayas.
Project name
Tengchong Observation Tower
Architecture firm
Delugan Meissl Associated Architects (DMAA)
Location
Tengchong, Yunnan Province, China
Design team
Diogo Teixeira, Jurgis Gecys, Ernesto M. Mulch, Tom Peter-Hindelang, Ezgi Özkan
Structural engineer
Bollinger+Grohmann
Typology
Observation Tower
Luchan concept is a residential villa design based on curved surface roof and minimal shape.
Project name
Luchan Villa
Architecture firm
Shomali Design Studio
Location
Mazandaran, Iran
Tools used
Autodesk 3ds Max, V-ray Renderer, Lumion, Adobe Photoshop, Adobe After Effects
Principal architect
Yaser Rashid Shomali & Yasin Rashid Shomali
Design team
Yaser Rashid Shomali & Yasin Rashid Shomali
Visualization
Shomali Design Studio
Typology
Residential › House

