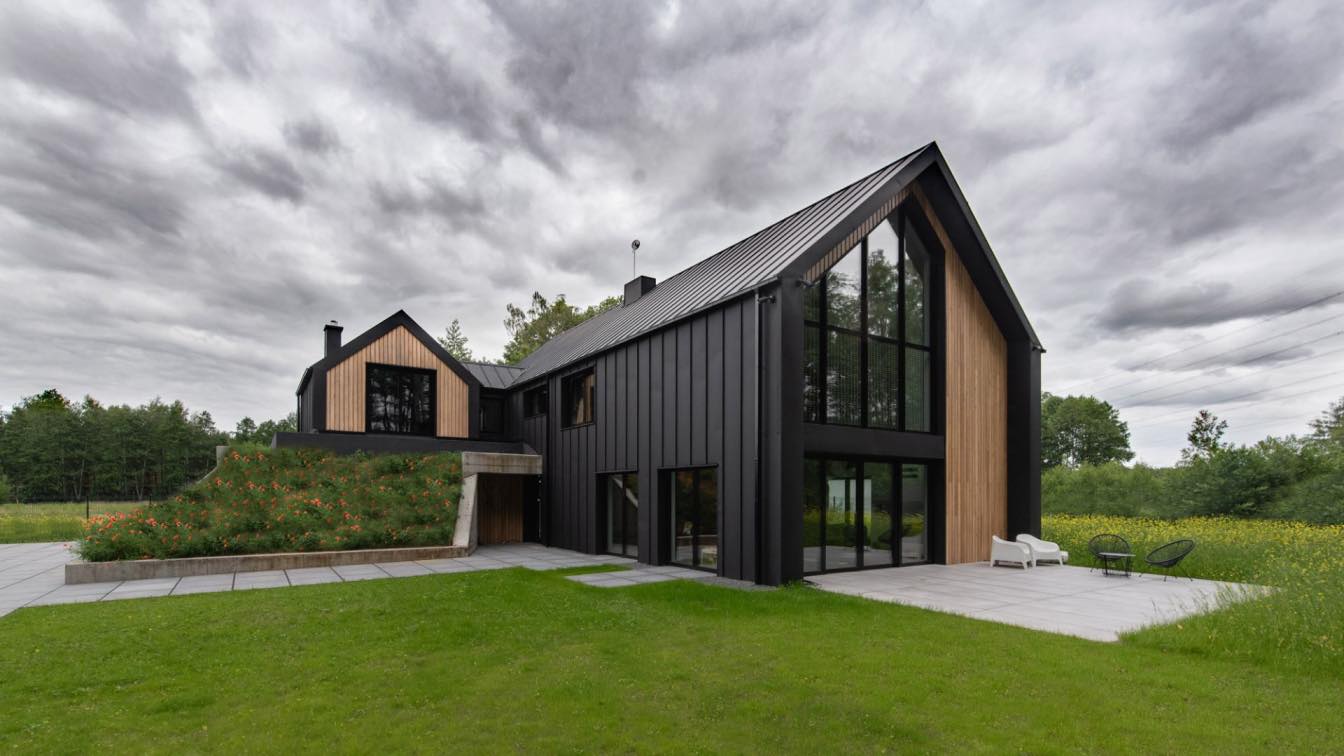
The Hilltop House project is the result of pouring investors’ dreams into a tangible form – both their love for mountains, winter sports, and cars, and their fondness of original architectural solutions. A modern barn neighbouring the forest wall, encased by three slopes of a green hill, has become their private haven in one of Poznań’s bedroom communities.
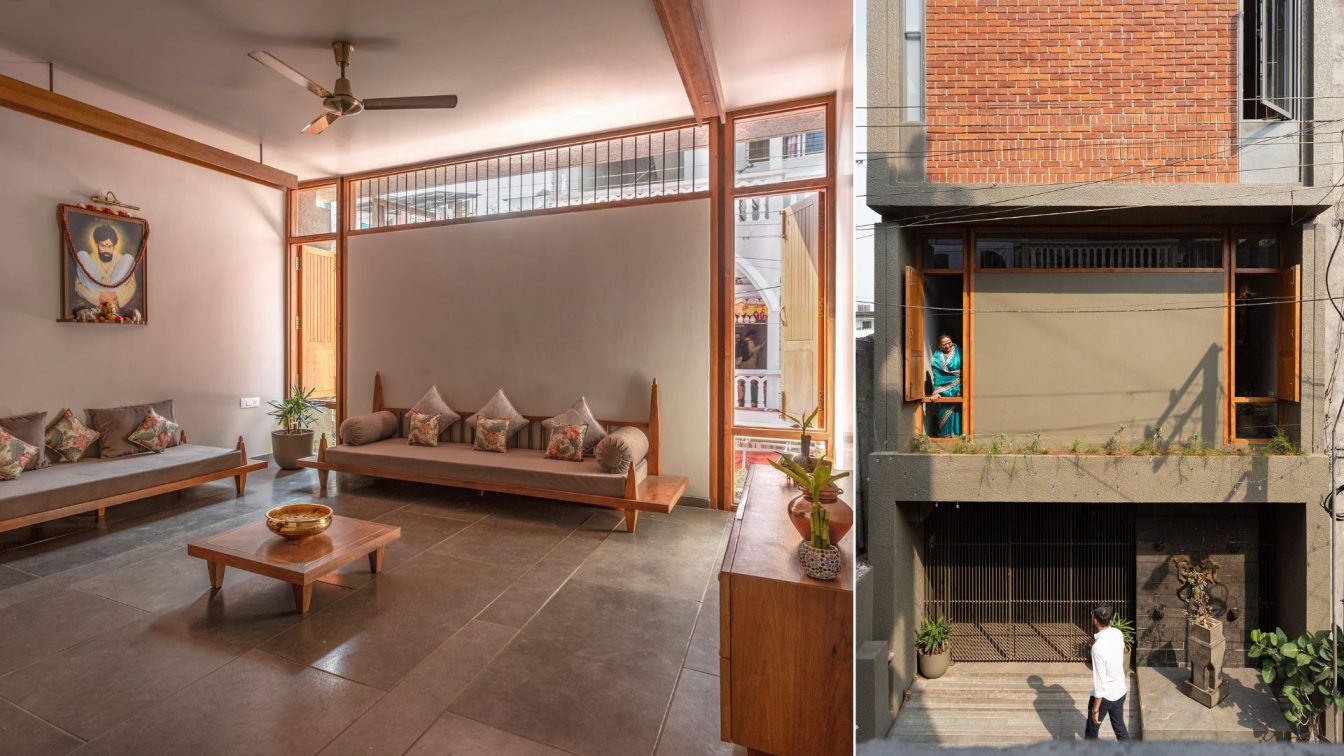
Sitting on a tight plot in the heart of Kolhapur is the Brick Box, conceptualised by Ar. Dhanesh Gandhi. A four-storey family home spanning over 2500 sq.ft, this residence more than rises above its challenges. The plot was a linear, narrow rectangle of 16.5 ft x 40 ft, posing to be the main challenge for this project. Flanked by homes on either side, the northern and southern walls were designed to be dead walls, with the scope for light and ventilation being limited to the east and west.
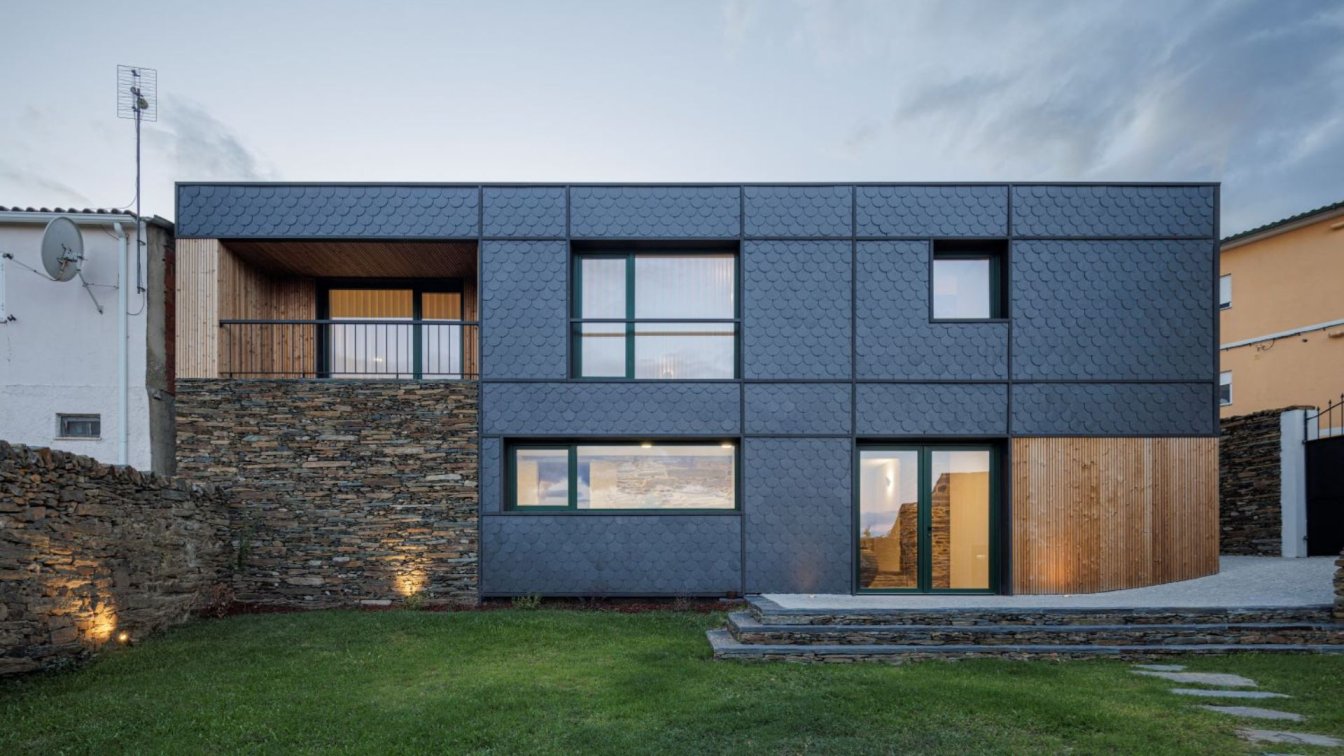
Caldeira House: renovation of a historic building in Vila Nova de Foz Côa, Portugal by the architect Filipe Pina
Houses | 2 years agoThe renovation of a historic building in Vila Nova de Foz Côa by the architect Filipe Pina, using slate and shale as the main elements, creates a new contemporary home that respects the history of the place.
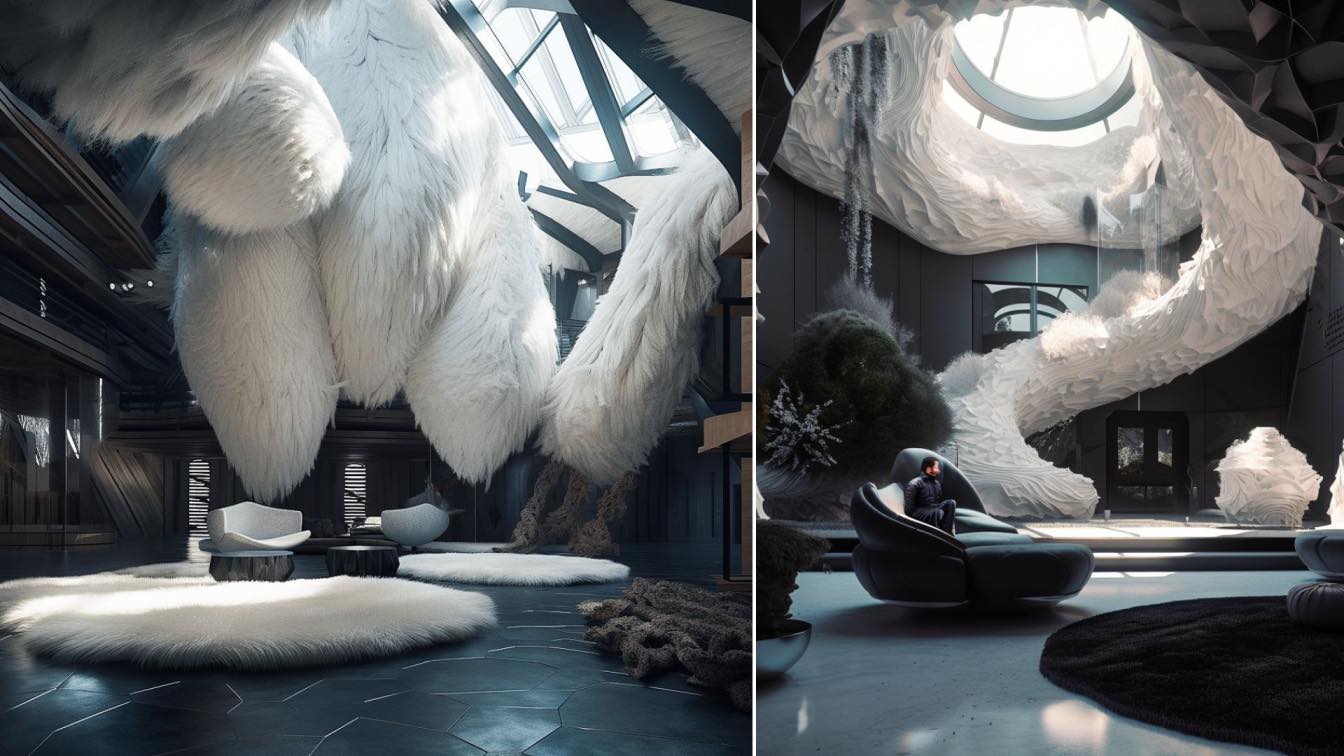
In this series, I tried to create some interior space ideas for winter weather. I tried to create a cozy vibe by using some very special winter-warming fashion features in the design.
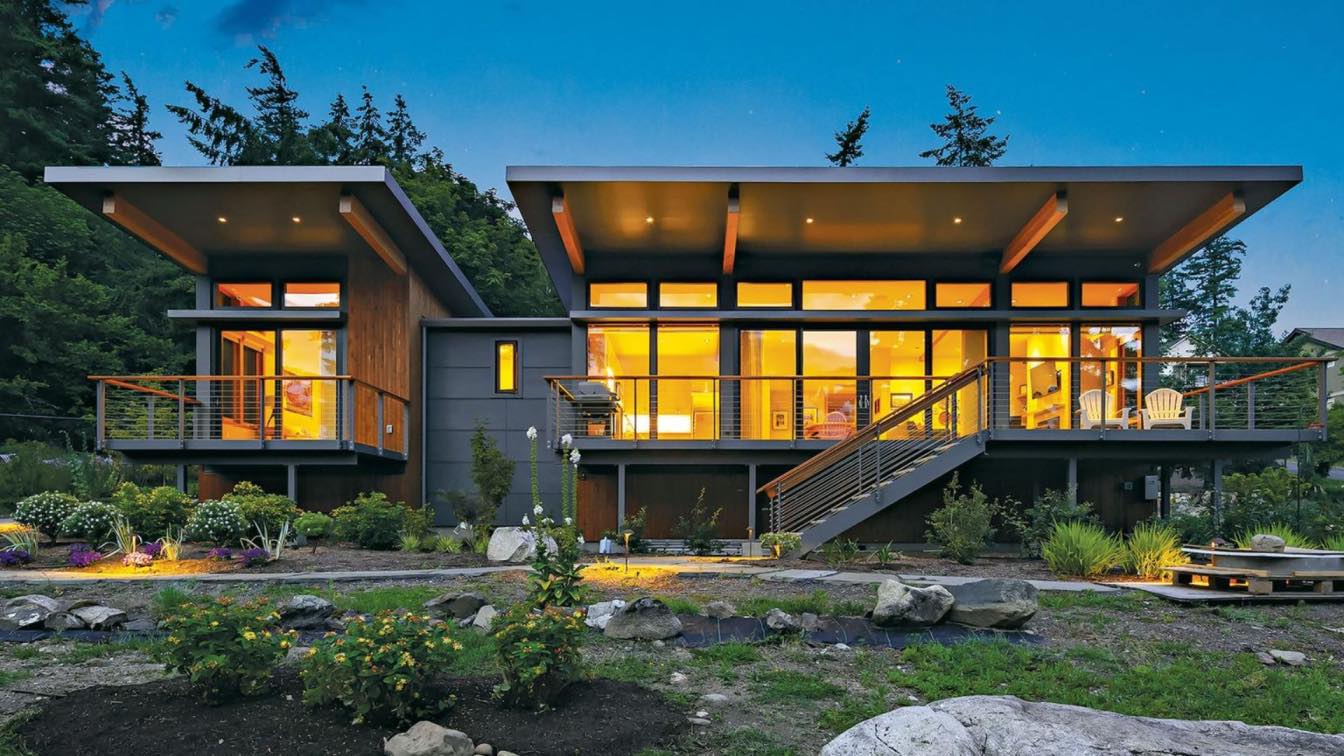
People are open to making changes in their lives that help the environment. The interior of your home should be no exception. Any reluctance to focus the interior design around sustainability and the environment usually comes from a belief that this approach imposes rules that can obstruct good taste and style, or that it restricts creative vision.
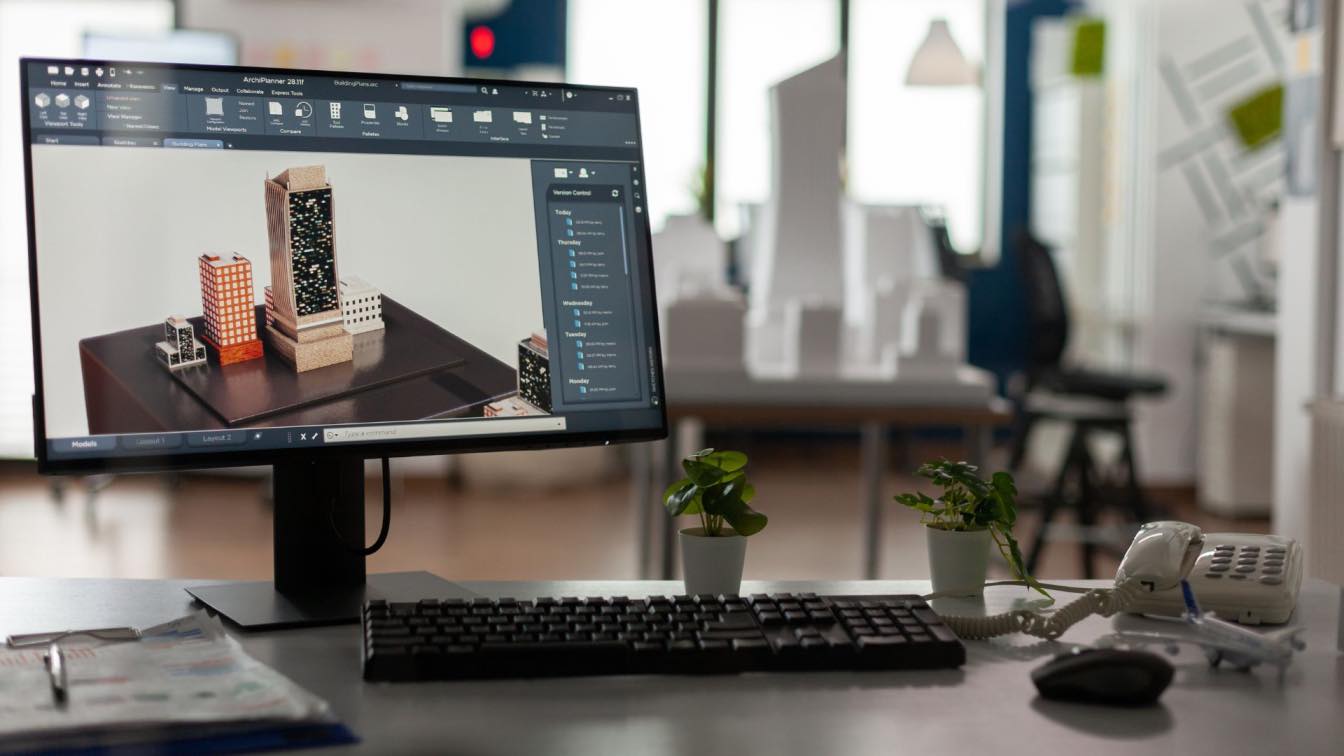
7 Main Advantages of 3D Visualization for Planning Your Building and Renovation Projects
Articles | 2 years agoWhen it comes to planning building and renovation projects, visualizing the end result can be challenging. This is where 3D visualization comes in handy. By creating a detailed 3D model of your project, you can have a clear and realistic understanding of what the finished product will look like.
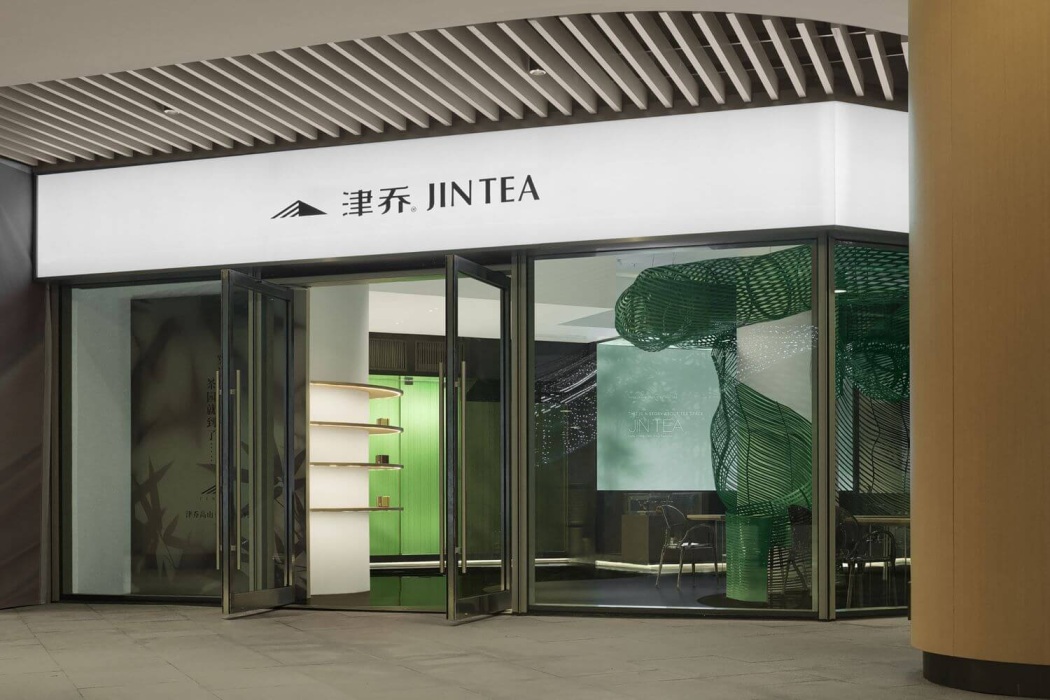
For Jin Tea Space, the designer utilized bamboo, which is a symbol of the spiritual core of traditional Chinese culture as well as tea, to create a modern tea retail store. She realized that the key for a retail space is not only product display, but also the space design and consumers' experiences
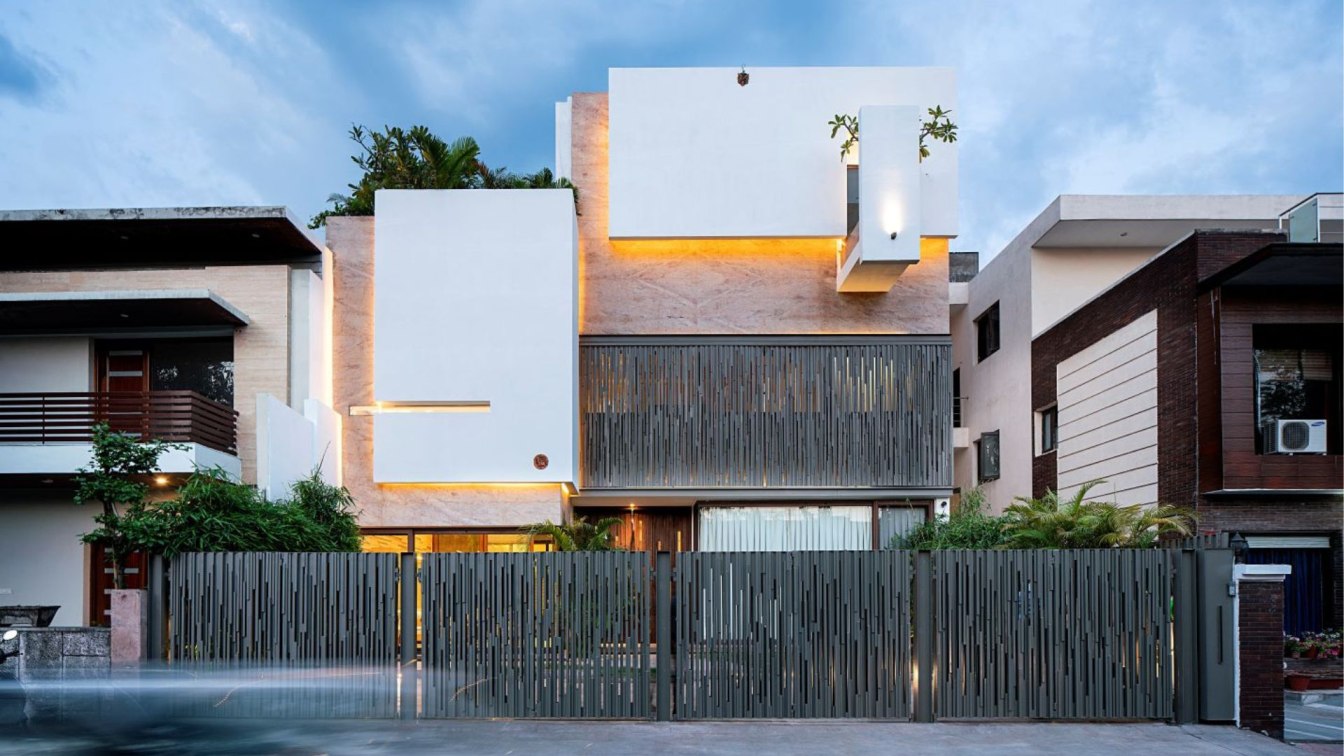
Charged Voids’ Residence 568 Adapts Traditional Indian Architecture for 21st-Century Living, Panchkula, India
Houses | 2 years agoThe house is designed around a courtyard with the public spaces overlooking it. The varied scale of public and private spaces and their different interactions with the outdoors was a central idea of this project. The public spaces were expanded volumetrically to emphasize their importance as congregational spaces. The concept of cross-axes has been employed in this project as well, an approach often adopted for smaller houses.