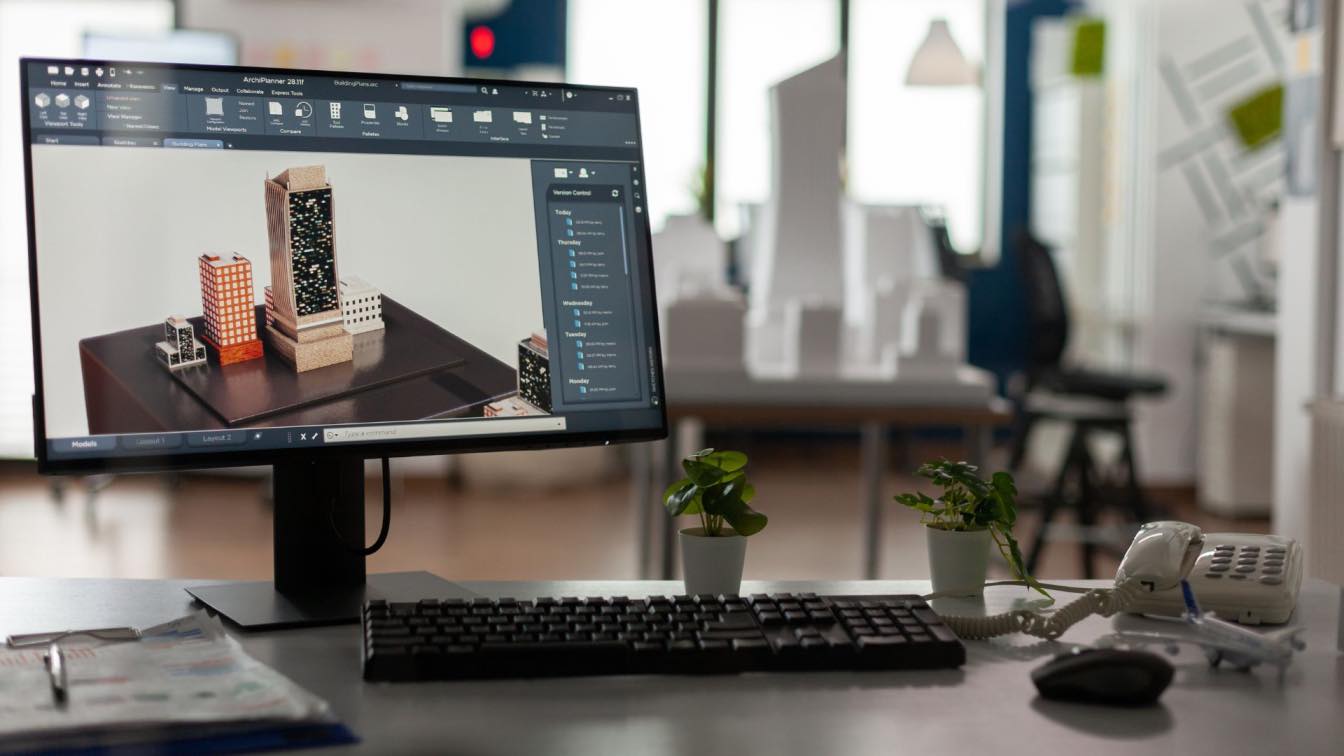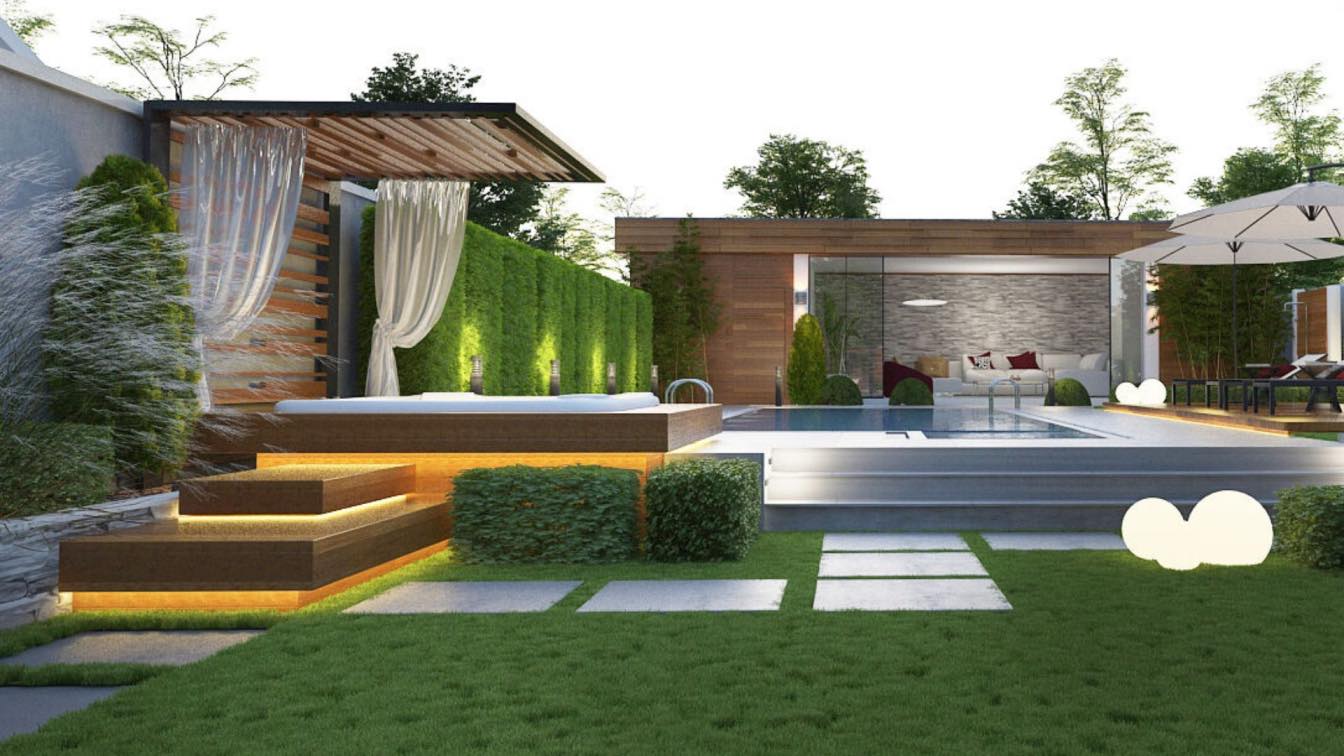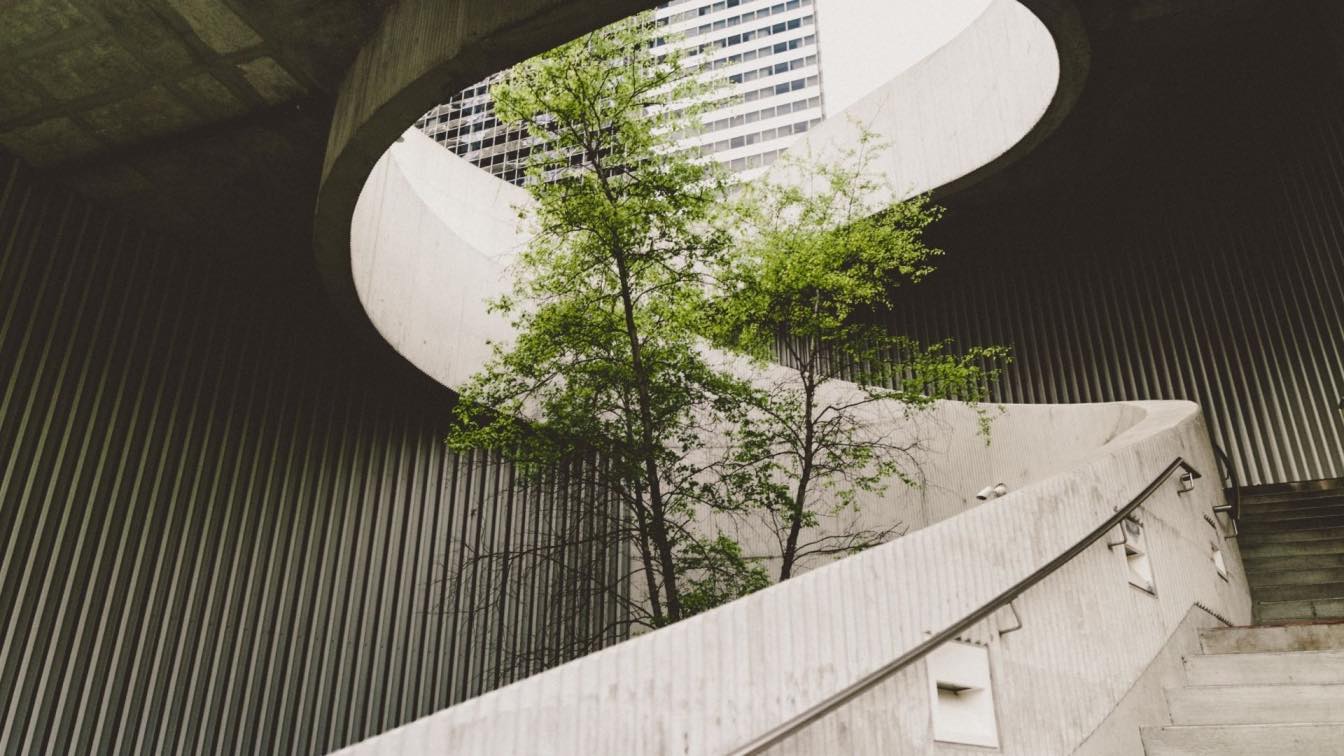When it comes to planning building and renovation projects, visualizing the end result can be challenging. This is where 3D visualization comes in handy. By creating a detailed 3D model of your project, you can have a clear and realistic understanding of what the finished product will look like. In this article, we will discuss seven main advantages of 3D visualization for planning your building and renovation projects. So, without further ado, let’s get started.
The Final Look
First and foremost, 3D visualization allows you to see the finished project before it's even built. This can be extremely helpful in identifying potential design flaws and making changes before construction begins. It’s also helpful in making sure that you're happy with the final design before you start building. With a 3D visualization, you can make changes to the design before the construction begins, which can save you time and money in the long run. By having a clear and accurate representation of the final product, you can ensure that your vision is brought to life and avoid costly mistakes.
Experimentation
Secondly, 3D visualization allows you to experiment with different design options. You can try out different materials, colors, and layouts to see what works best for your project. Not only that, but you can also explore different options to create the perfect design for your project. This experimentation is especially helpful when it comes to creating a cohesive look throughout the entire space, as well as ensuring that your design ideas meet all of the necessary requirements. This can be especially helpful when working with a contractor who'll handle the renovation, as you can easily communicate your design preferences and ensure that the finished product meets your expectations. Furthermore, 3D visualization also allows you to make sure all of the elements within a space are properly proportioned and that any necessary measurements are accurate. This helps reduce potential costs associated with errors or changes during construction, as well as saves time overall.
Saving Time and Money
Another advantage of 3D visualization is that it can save time and money. By identifying potential design flaws early on, you can avoid costly changes and delays during the construction process. Additionally, by experimenting with different design options, you can ensure that you are making the most cost-effective choices for your project. This helps to reduce construction time and costs, which ultimately saves money for clients.
The Details
Fourthly, 3D visualization can be used to create detailed construction plans. This can help ensure that all parties involved in the project are on the same page and have a clear understanding of what needs to be done. It can also help ensure that the project stays on schedule and on budget. Furthermore, designers and architects can identify potential design flaws early on, allowing them to avoid costly changes and delays during the construction process. Additionally, experimenting with different design options can help make the most cost-effective choices for a project. This helps to reduce construction time and costs, which ultimately saves money for clients.
Spotting Problems
The fifth advantage of 3D visualization is that it can help you to spot potential problems before construction begins. With a 3D visualization, you can identify potential issues with the design, such as awkward angles or insufficient lighting. This can help you to make changes to the design before the construction begins, which can save you time and money in the long run. Moreover, 3D visualization can help designers anticipate how the finished project will look, ensuring that any issues are identified and addressed before construction begins. By creating a detailed 3D model, designers can simulate real-world scenarios and identify any potential problems before construction or implementation.
Creating a Budget
In addition to providing a realistic visual representation of your project, another important advantage of 3D visualization is that it can also help you make informed decisions when it comes to budgeting. By using accurate measurements and material costs, 3D visualization can give you a clearer understanding of the overall cost of your project. This can help you prioritize which aspects of the project are most important and allocate your budget accordingly.
Furthermore, 3D visualization can also be used to identify potential cost-saving opportunities. For example, by experimenting with different materials or finishes in the visualization, you may discover a more cost-effective option that achieves the same look and feel as a pricier alternative. This can help you to make more informed decisions and save money without sacrificing quality.
The Scale of the Project
The seventh and final advantage of 3D visualization is that it can help you to get a better sense of the scale of the project. With a 3D visualization, you can see how the finished product will look in relation to other objects in the space, such as furniture or fixtures. This can help you to make decisions about the size and placement of various elements in the design.
Furthermore, 3D visualization can provide a clear understanding of the relative proportions of different parts of the project. For example, if you're designing a building, 3D visualization can help you to see how the various floors and rooms relate to each other in terms of size and scale. This information can be crucial for ensuring that the final design is both functional and aesthetically pleasing.

Overall, 3D visualization is an invaluable tool for designers and contractors alike. It can help to identify potential design flaws before construction begins, create a realistic budget for the project, save time and money during the process of renovation or remodeling, ensure that all elements within a space are properly proportioned and accurately measured, as well as give you a better sense of scale when it comes to designing your dream space. With these seven advantages in mind, there’s no doubt that utilizing 3D visualization will take your next home improvement project from good to great! Hopefully, this article has persuaded you to use 3D visualization for your next project. Good luck.





