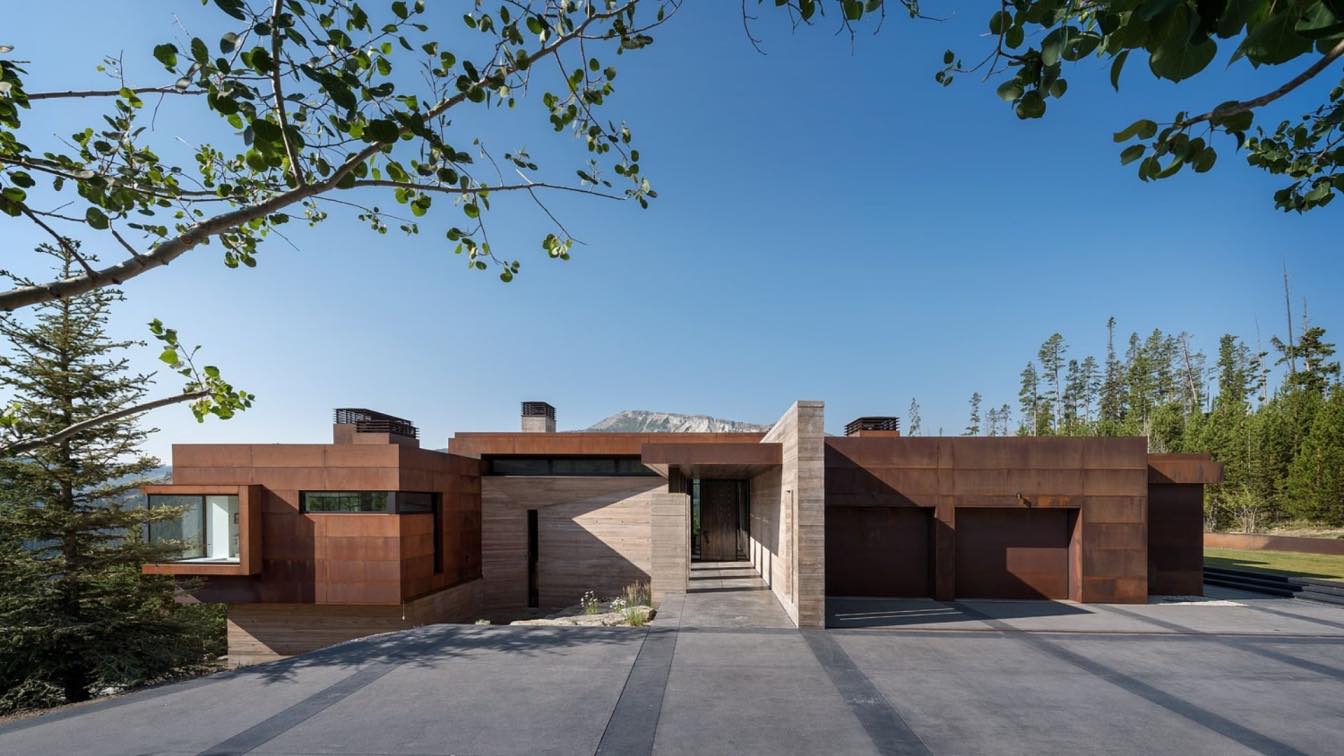
Yellowstone Residence: A Modern Mountain Home in Big Sky, Montana (USA) by Stuart Silk Architects
Houses | 3 years agoPerched at 8,100 feet on the side of a mountain in Montana’s Madison Range, the massing and materials of this house are derived from the powerful landscape. The exterior of the house is a composition of Core-ten steel and board-formed concrete, materials which metaphorically and directly embrace the harsh realities of the site and its immediate environment.
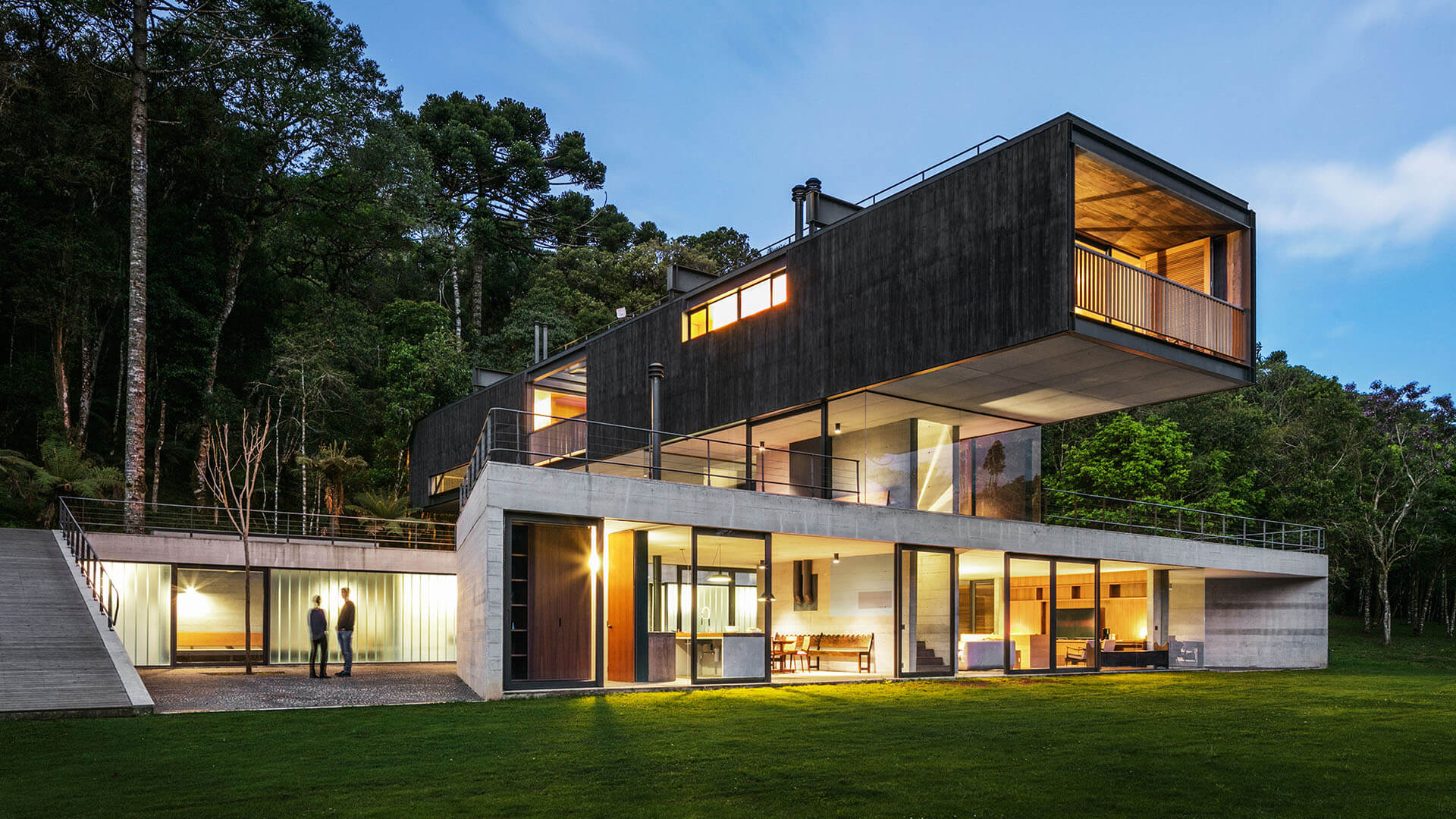
Mantiqueira House in São Bento do Sapucaí, Brazil by UNA arquitetos / UNA barbara e valentim
Houses | 4 years agoUNA arquitetos / UNA barbara e valentim: Built on the top of Serra da Mantiqueira, about 200 km from São Paulo, the house was implanted in a clearing in the middle of a dense forest, between a hillside and a stream. The house is divided into two parts, a semi-buried platform, which defines an internal patio around the social area and a suspended volume with the rooms, perpendicular to the unevenness of the land.
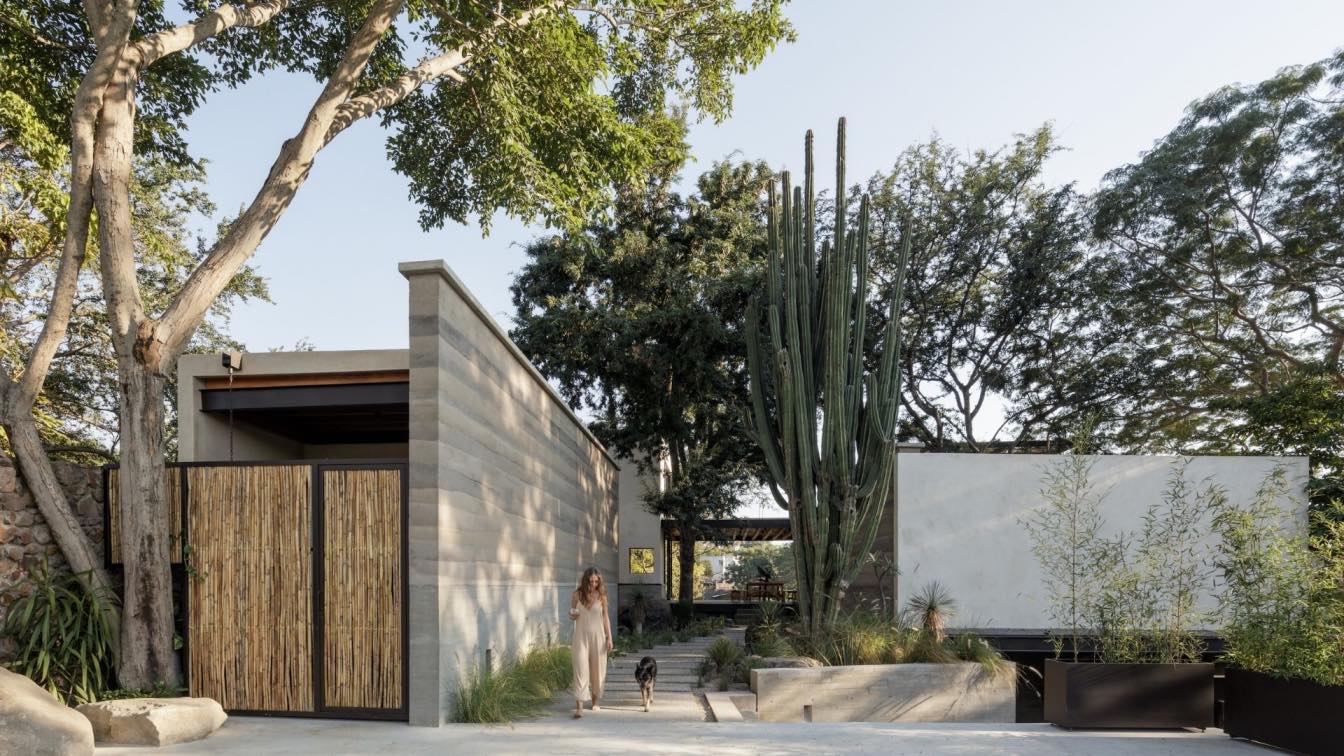
The main concept of the build was to accomplish spaces where the boundaries between inside and outside blur: where the ranges and colors of the environment integrate into the shades of the building, and where the inhabitants can walk barefoot across the considered choice of the same natural stone floor without distinguishing whether they’ve come out or into the house and delight in the phenomenology that this materiality awakens in all of their senses.
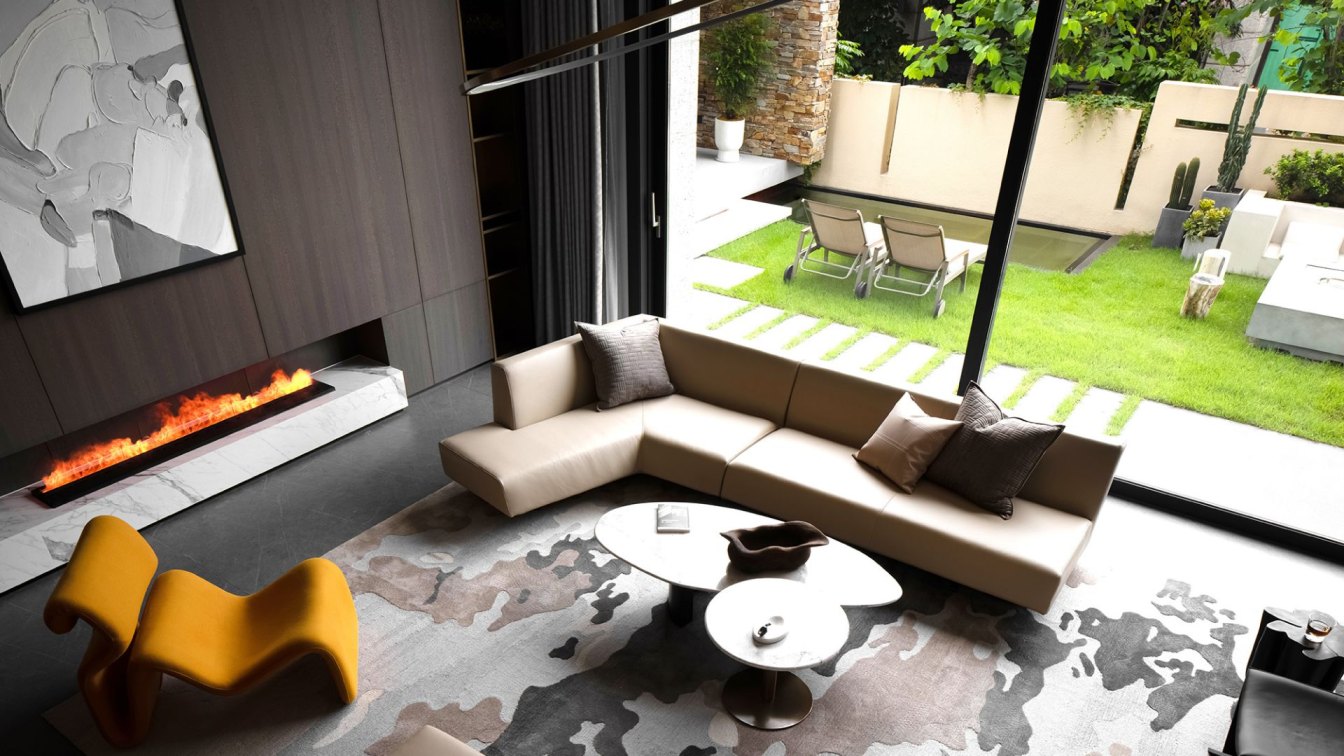
Inspired by the traditional Chinese courtyard house, the design team created a triple-height atrium in the central area of the residence. The introverted atrium combines both transparency and a sense of privacy. Light and shadows randomly scatter on the white walls around the atrium. The design stimulates the free communication among the occupants, nature and space.
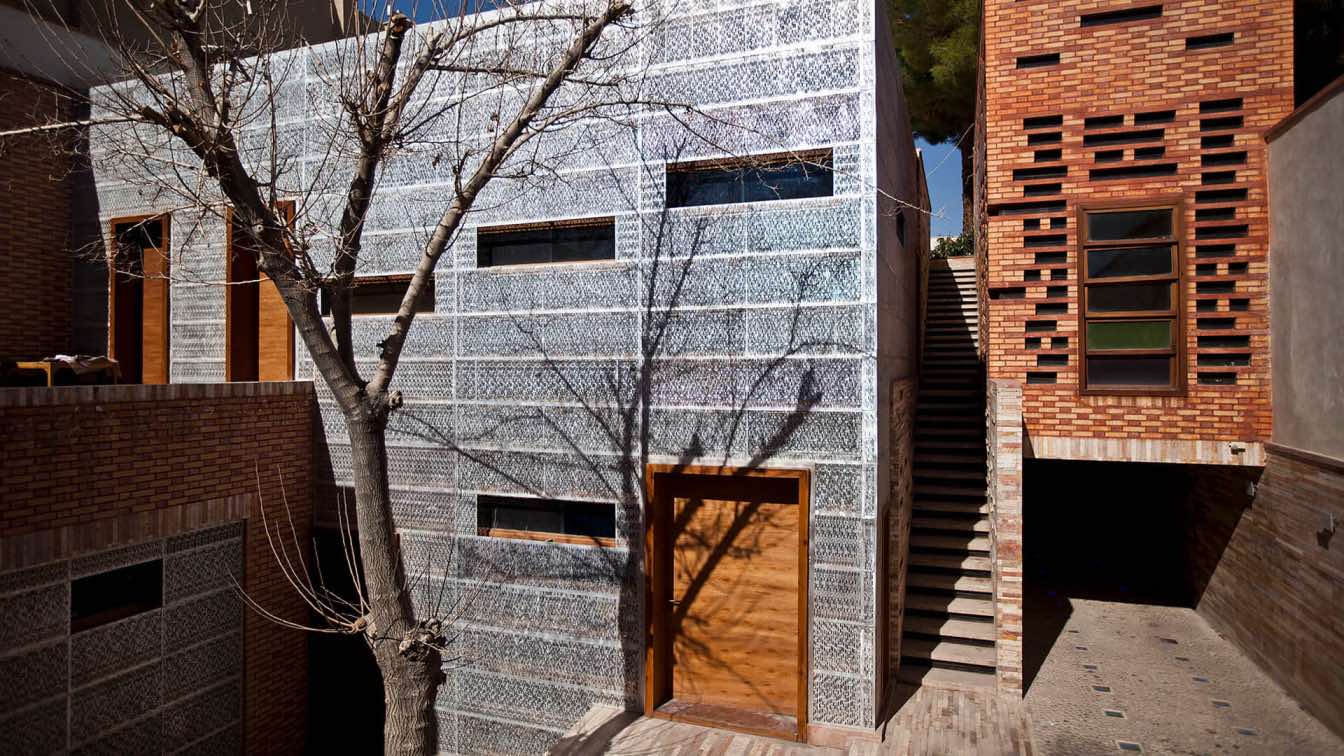
Our house was an old house which was located on the south side of my father’s house. As the children grew up, more space was needed and this led to think about renovation, so we added two other rooms on the top floor, north side of the existing building.
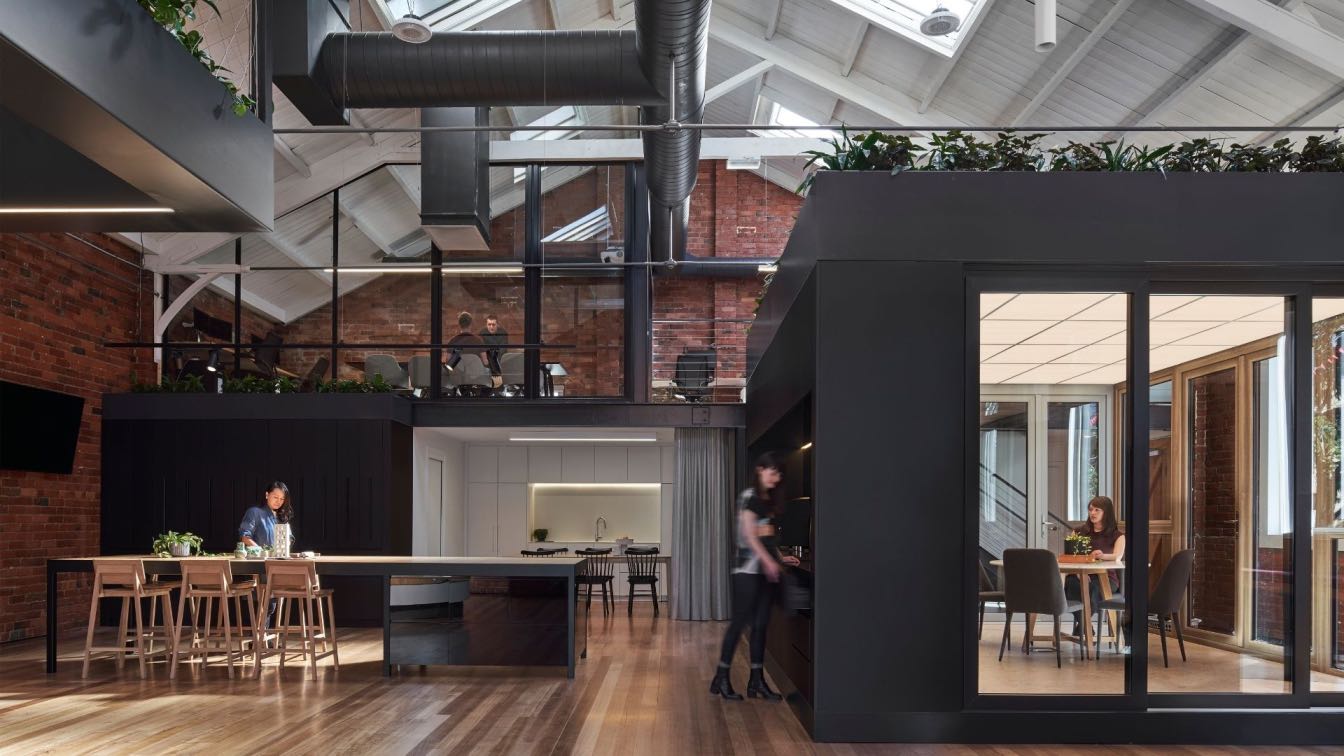
At home in a rustic red-brick warehouse, REHAU’s Design Haus is not your ordinary showroom. Founded in Germany in 1948, REHAU are best known for their quality doors and windows, alongside a vast range of interior finishes. Their first showroom in Melbourne came with a simple brief: a space where visitors could feel they were stepping into their own dream home.
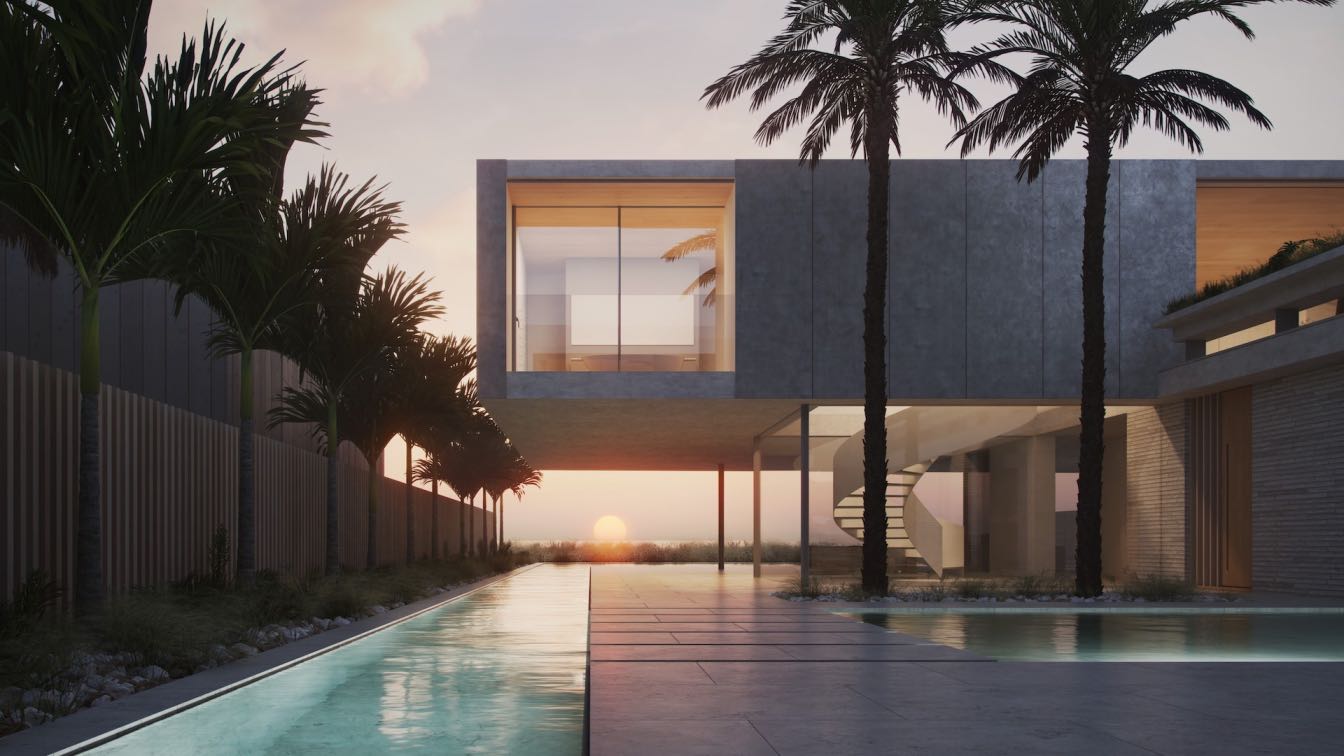
Omaha Beach is one of New Zealand’s best white sand beaches. It is located on the north island, circa 70km north of Auckland. Our design is for a family home on one of the last remaining front-line plots, enjoying extraordinary views of Omaha Bay and the Hauraki Gulf.
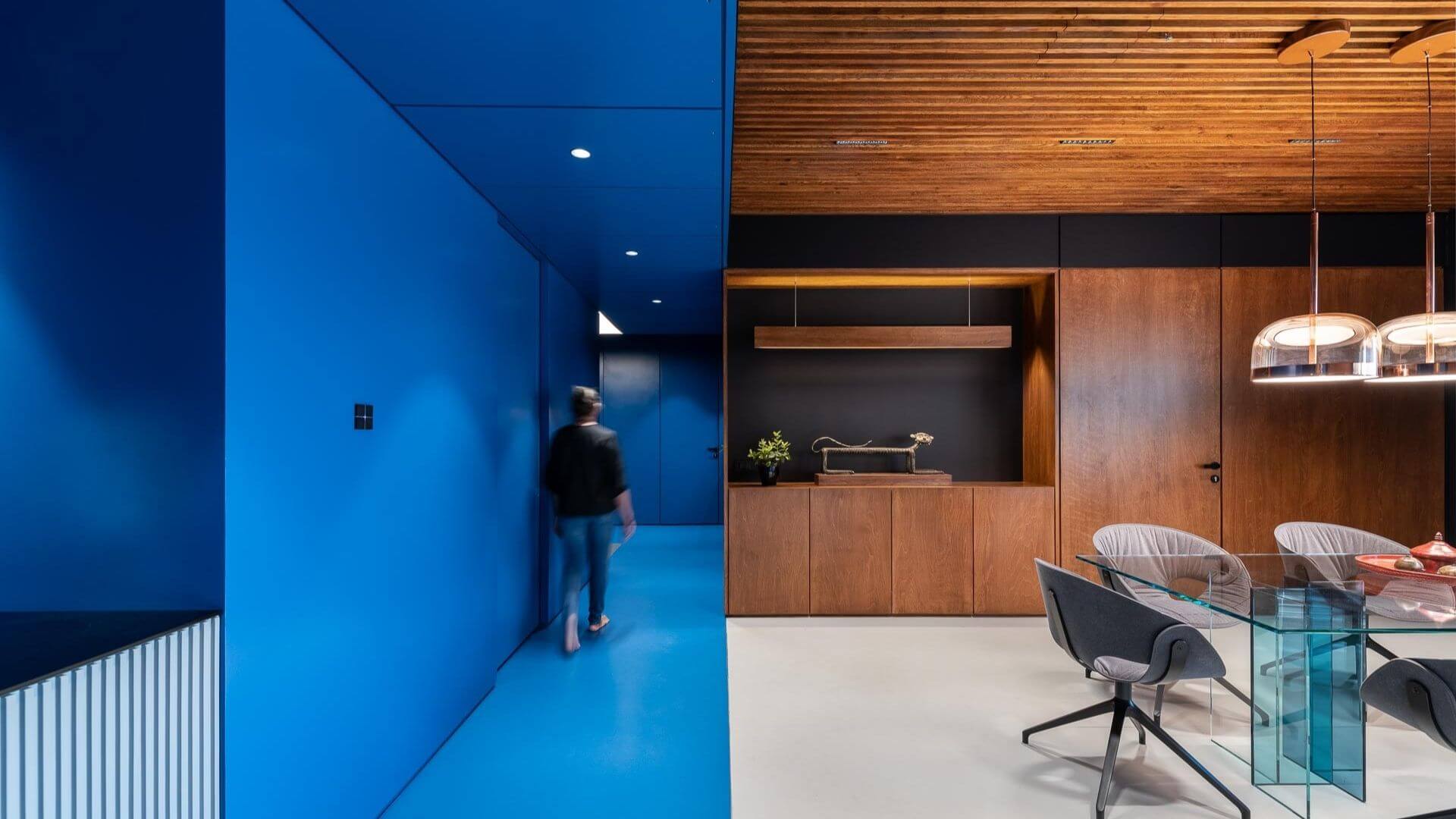
DIG Architects designs Blue Scoop Haus in Hiranandani One Park, Thane, India
Apartments | 3 years agoThe intent of this design was to work within the context of the Indian cultural narrative with a new language of interpretation that allows for a dynamic, varied and yet enduring experience for the end user.