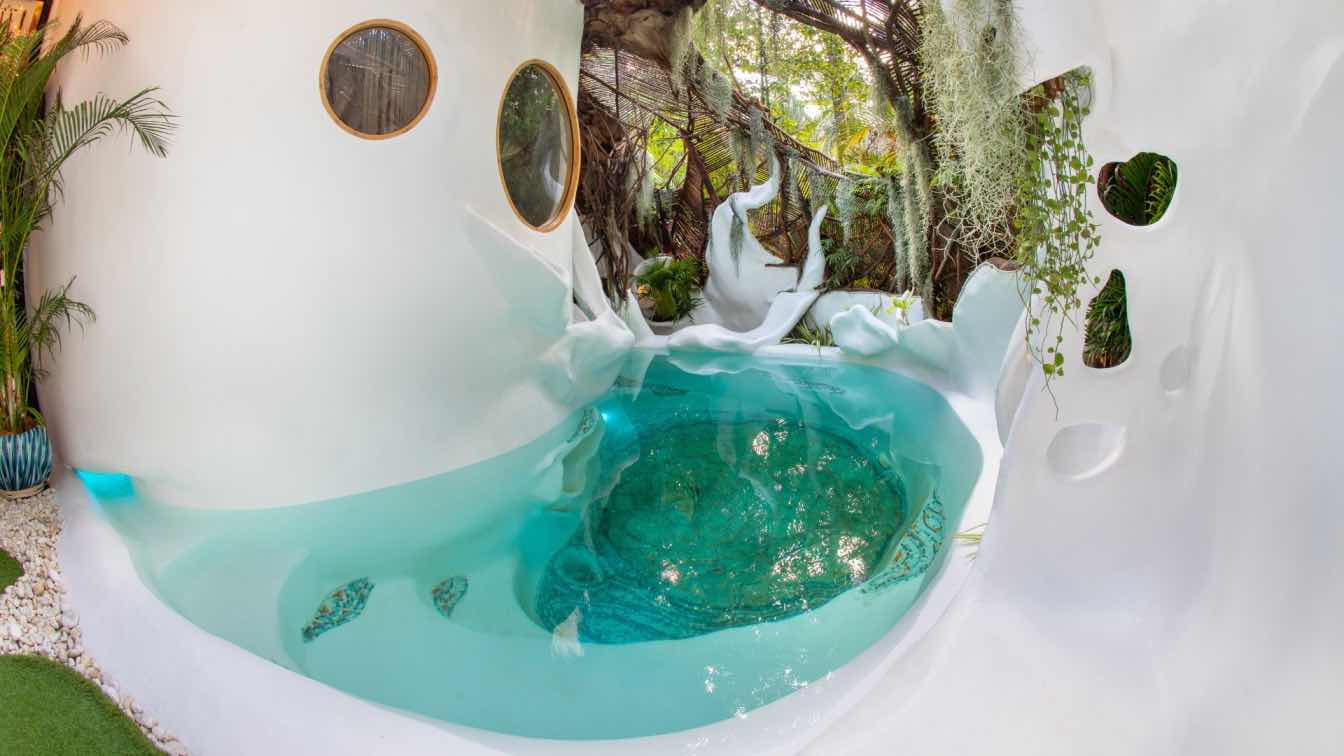
Woods house is a bright example of organic style of architecture constructed by Ojimas studio in Koh Phangan island, Thailand. The building is made according golden ration parameters without any sharp corners. Inspired by natural shapes of Ammonite and gives a feeling of a huge shell haunted by the jungles.
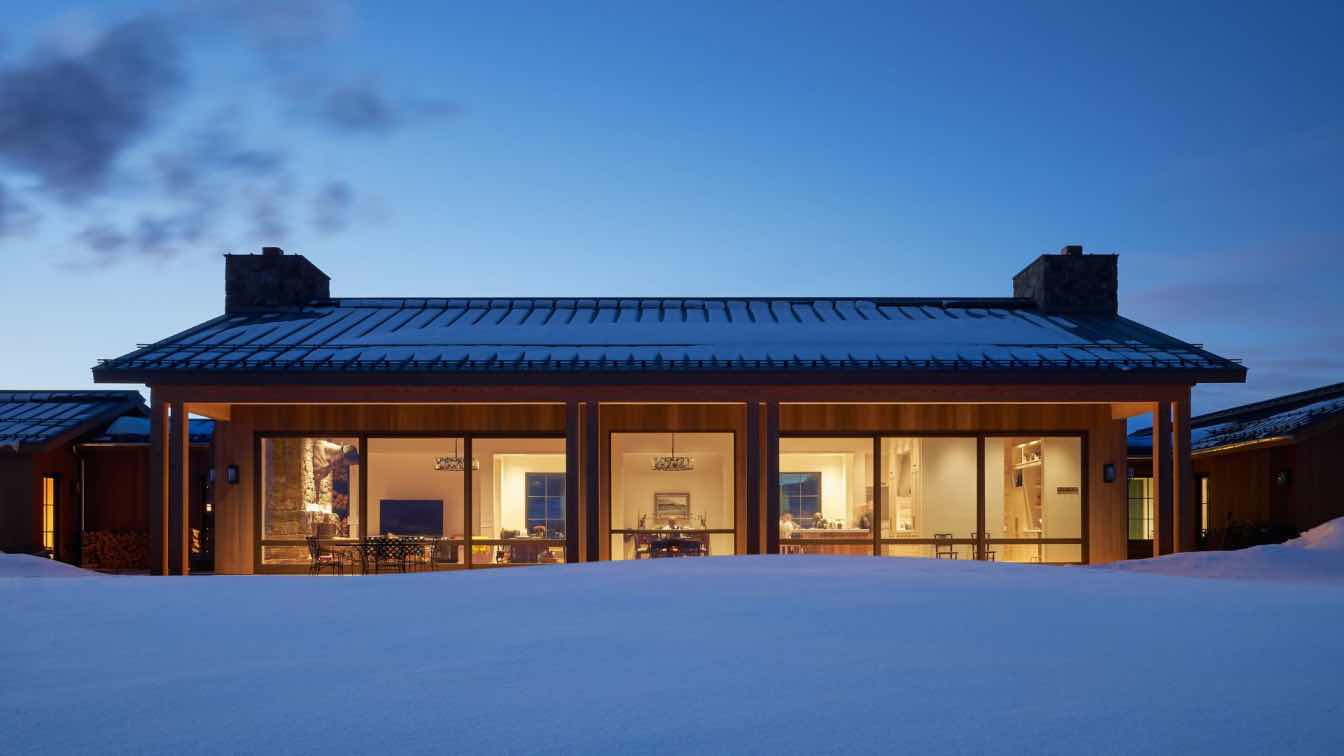
On a ranch outside of Steamboat Springs, set amid vast countryside and endless sky, this inviting residence exemplifies thoughtful dialogue of the built and natural environments. Designed for a large family, the home’s sturdy, clean-lined form and its spacious interiors are tailored to the client’s active lifestyle as well as the region’s year-round rugged climate.
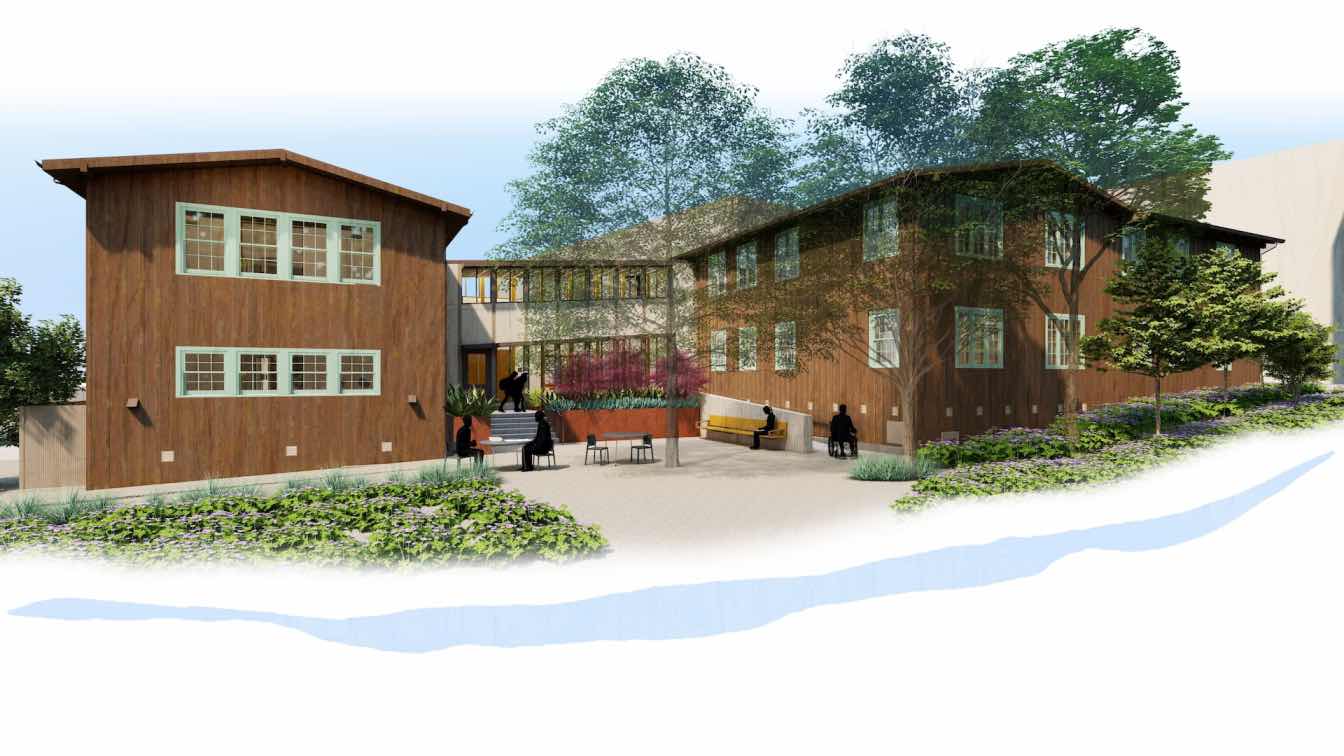
Leddy Maytum Stacy Architects reveals design for UC Berkeley Dwinelle Annex renovation for the Disabled Students’ Program
Visualization | 1 year agoThe Dwinelle Annex Renovation for the Disabled Students’ Program will transform a beloved, modest building located in the University of California Berkeley campus’s classical core. The revitalized building will upgrade seismic and life safety performance, and will become a welcoming, inclusive, and accessible new Center for the University’s Disabled Students’ Program (DSP).
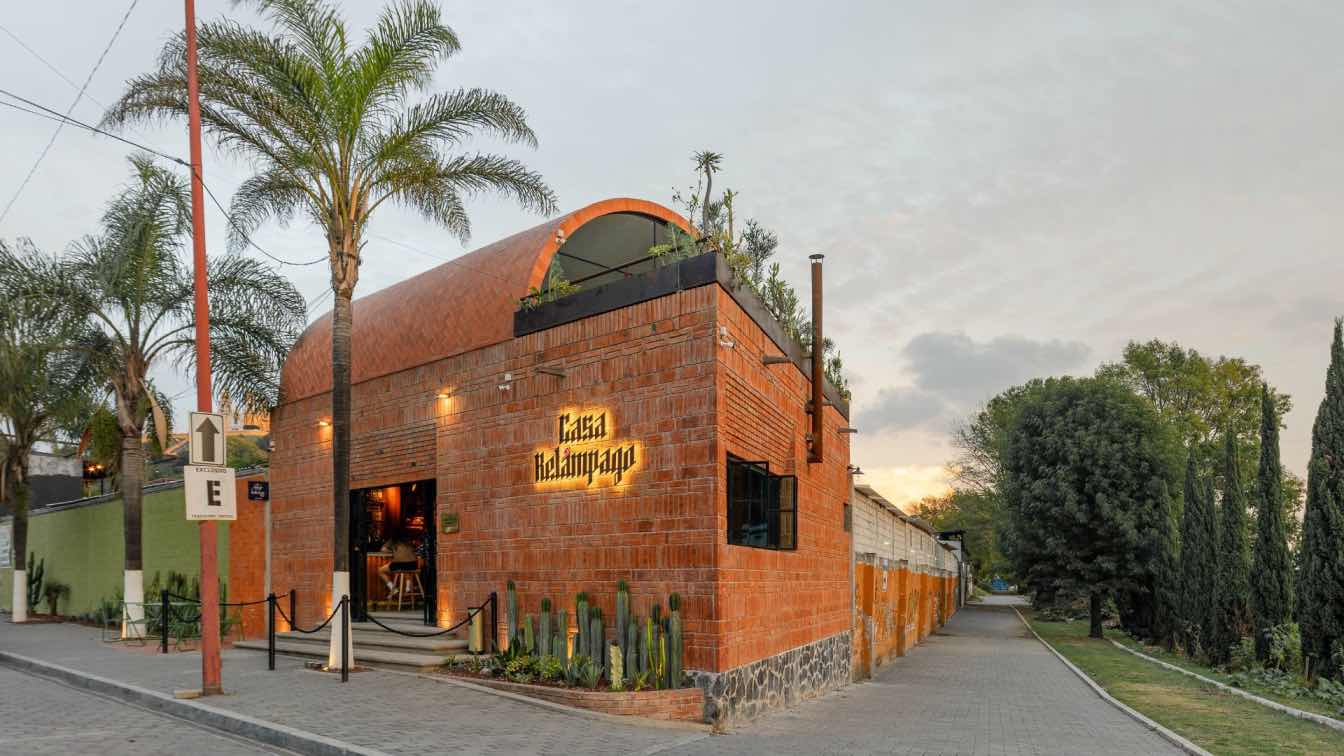
The “Casa Relámpago” Bar is located in the ancient city of San Pedro Cholula, Mexico, a few meters from the Great Pyramid of Cholula, an archaeological site that shapes and determines the urban and aesthetic conditions of the area.
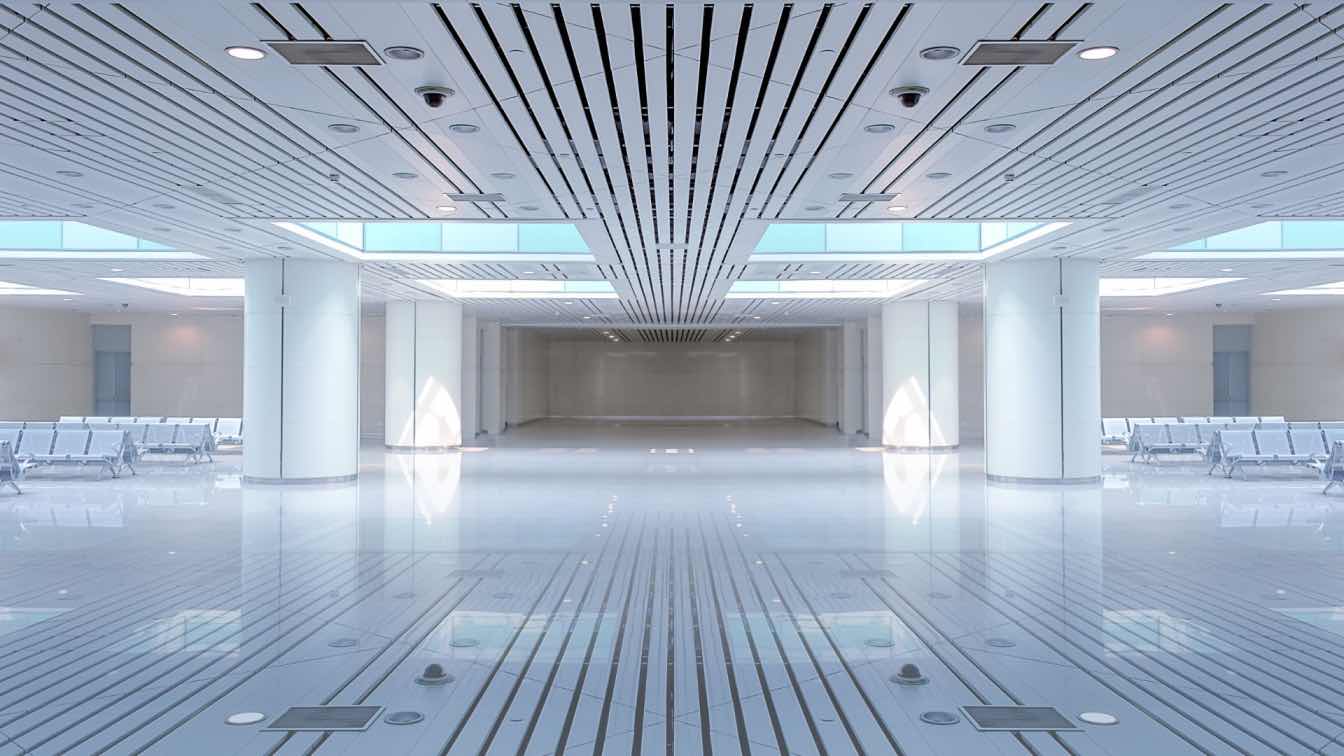
Achieving stunning results in epoxy flooring projects requires the right knowledge and attention to detail. It's crucial to be aware of common pitfalls and how to avoid them to ensure project success. From surface preparation and temperature monitoring to proper mixing and careful application, each step plays a vital role in the outcome.

When replacing your furnace, it's essential to consider the responsible disposal or repurposing of your old heating system. Here are several considerations and steps to take when dealing with your old furnace:

Discover the crucial role of language skills in international architecture firms. Explore strategies, from training programs to innovative apps like Promova, enhancing communication. Uncover the future of language proficiency in a global design context.
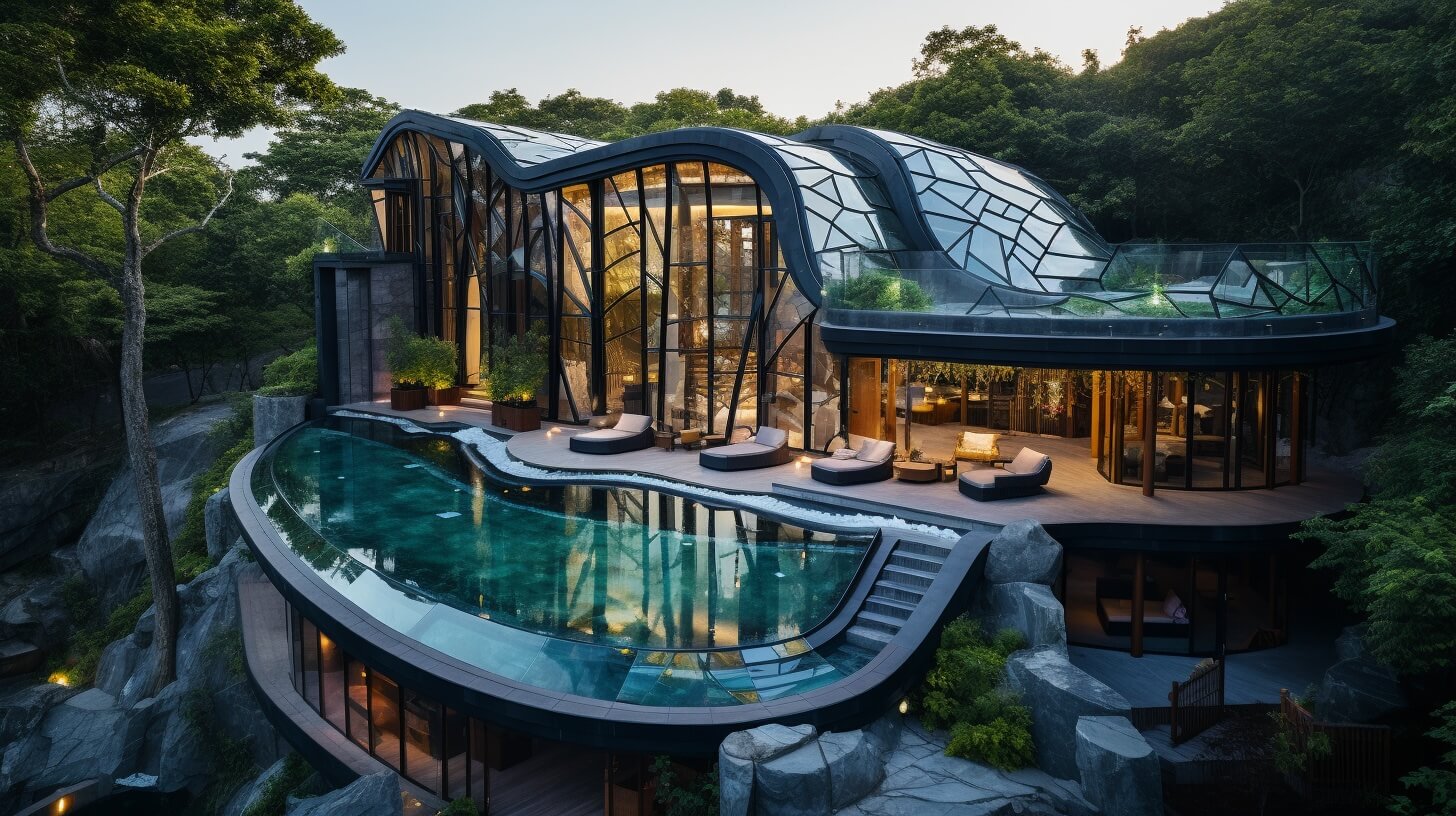
Enter the serene embrace of nature at our forest villa in Vietnam, where architecture and landscape merge in harmonious elegance! The colored glass facade of this villa, complemented by light gray stone, creates a mesmerizing interplay of materials.