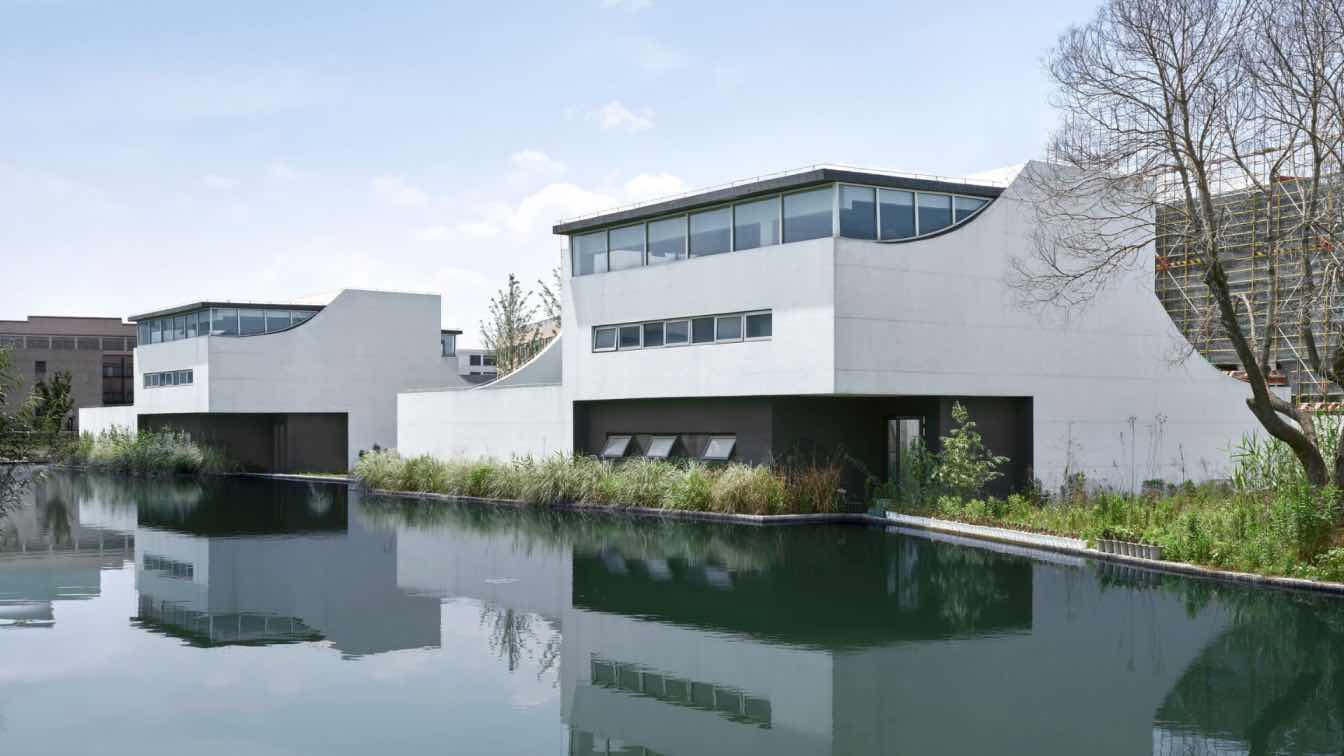
BRLOOTE Headquarters, Multi Utilization of Fashion I-Manufacturing Park by Greater Dog Architects
Office Buildings | 1 year agoBRLOOTE Headquarters is situated in Shaoxing, nestled between the elevated road of the industrial zone and the city's waterways. The Greater Dog Architects handled the overall planning, architectural design, and interior design for the project.
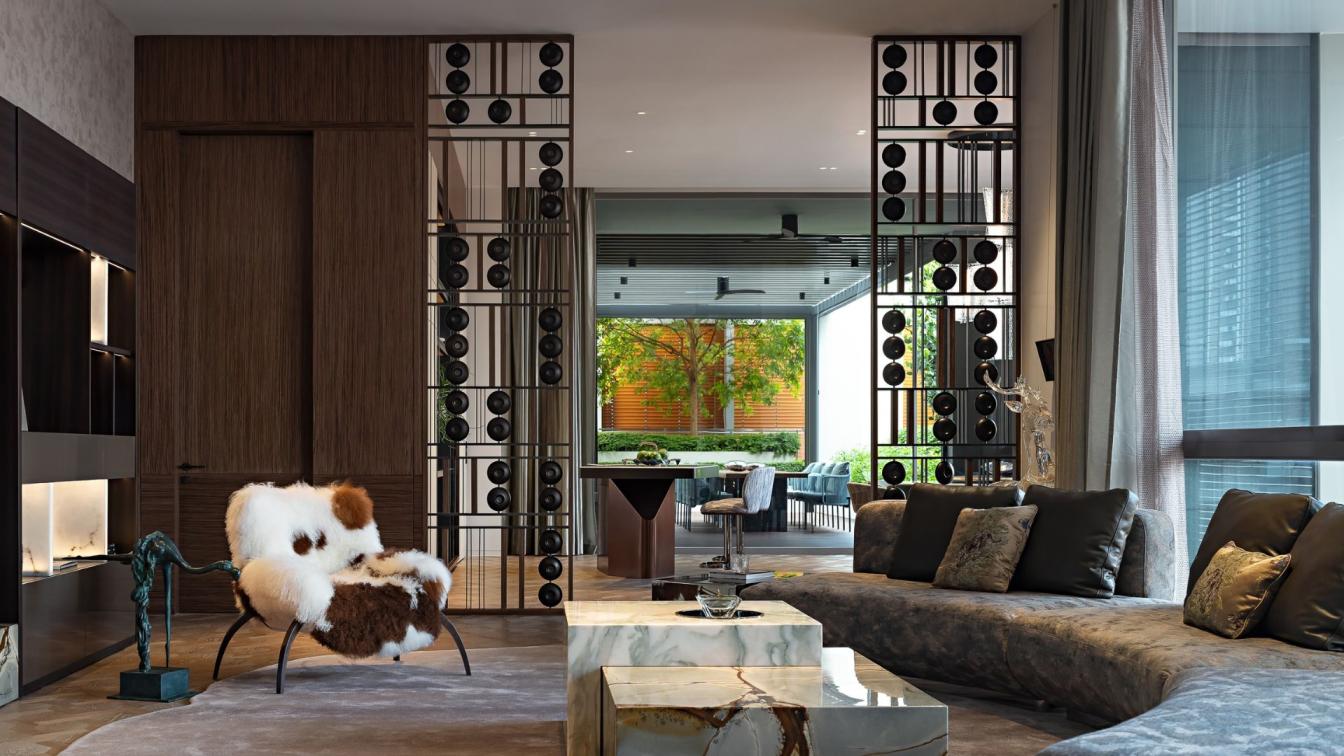
This project — O's Villa is one of the houses, in which WEN DESIGN integrates humanity and nature through its interior decoration. It is a place where spring remains eternal, surrounded by greenery combined with the pastoral. The amber glass curtain wall and staggered log shutters coverage in perfect symmetry. The designers created a dwelling environment of “prosperity outside and nature inside”, in an effort to obscure the physical proximity between zen and nature. It’s a hermit atmosphere converted into a cozy space.
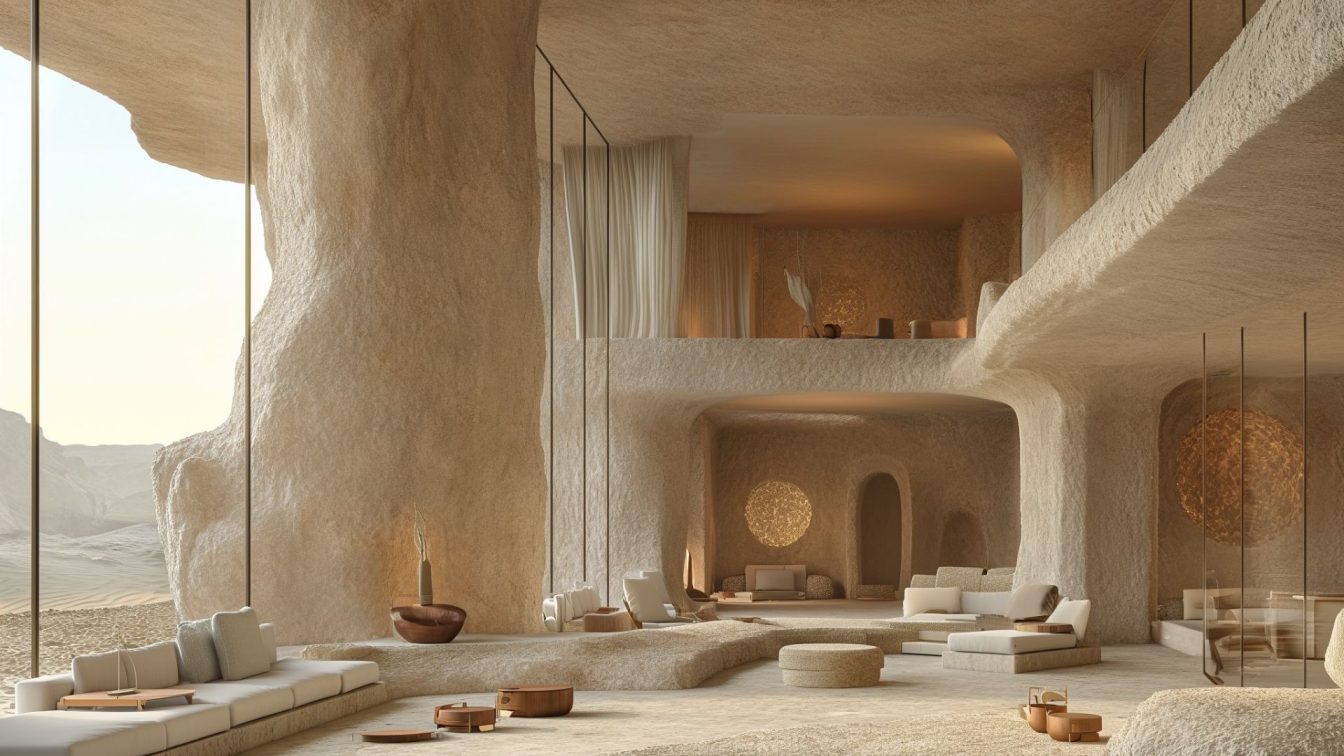
Embracing the harmony of architecture and nature, this captivating cantilever structure villa emerges like a modern oasis in the heart of the desert. The seamless integration of sleek design and the rugged beauty of the landscape creates a living masterpiece. Picture yourself surrounded by panoramic views and innovative architecture that defies gravity.
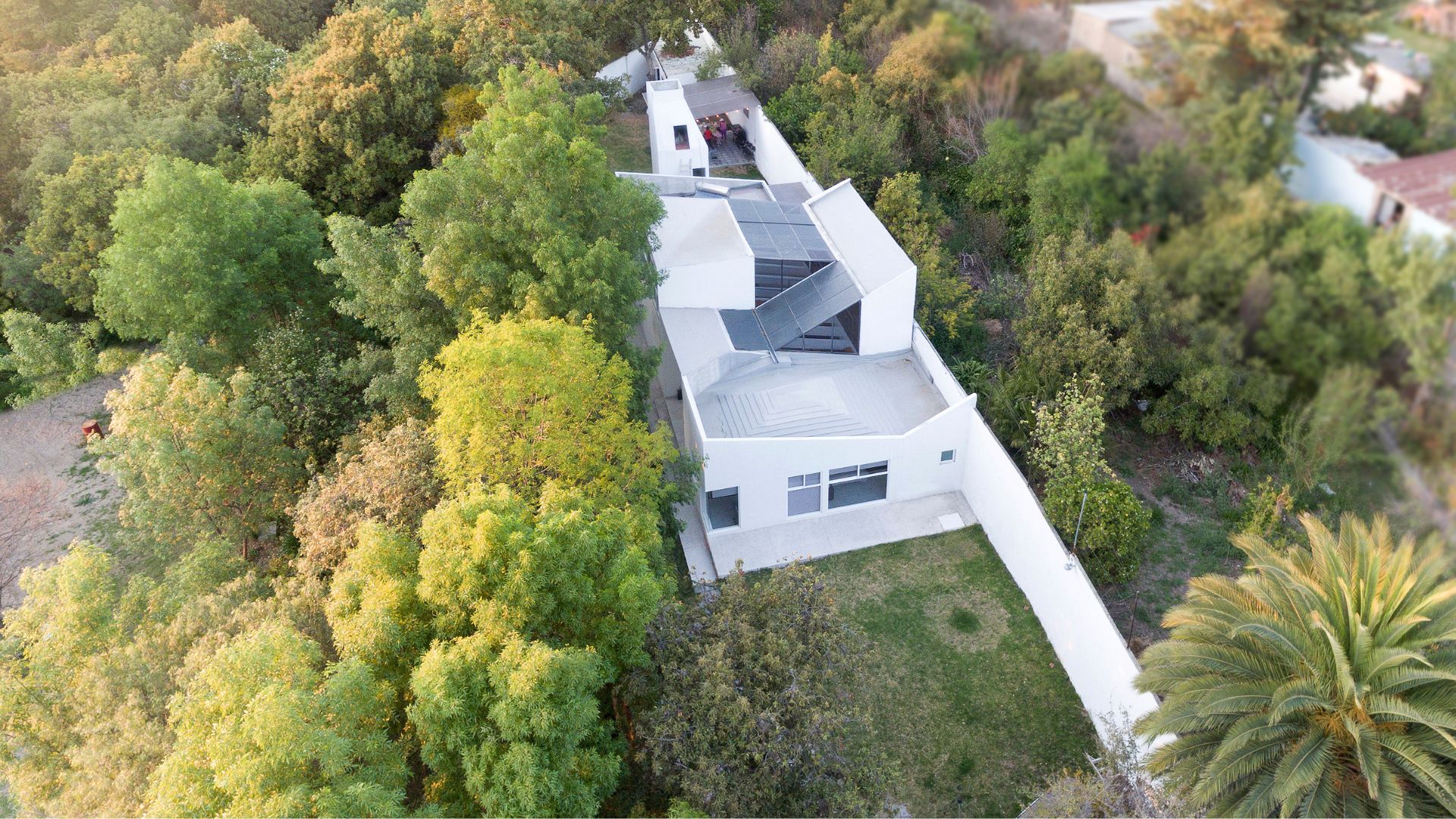
In a natural context of rocky mountains with a semi-arid climate, right on the green fringe of the Embankment where the agricultural irrigation canal runs, with abundant fruit trees, pines, oaks and leafy trees. This project is an extreme remodeling and expansion in reference to the radical change with respect to the original construction.
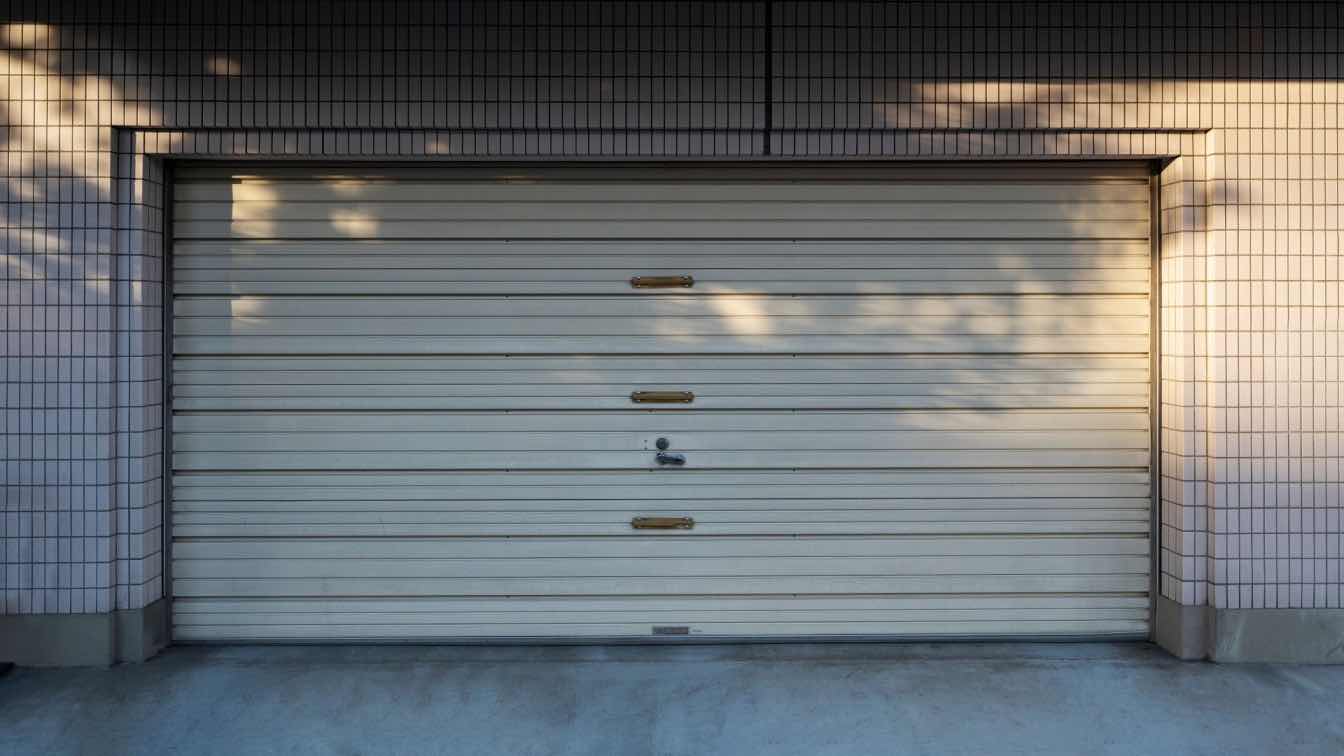
Winterizing your garage door in Tampa is a smart move. It keeps your door working well and keeps your home comfortable, warm, and safe. So, for peace of mind this winter, hire a pro to get your garage door ready for the cooler months.
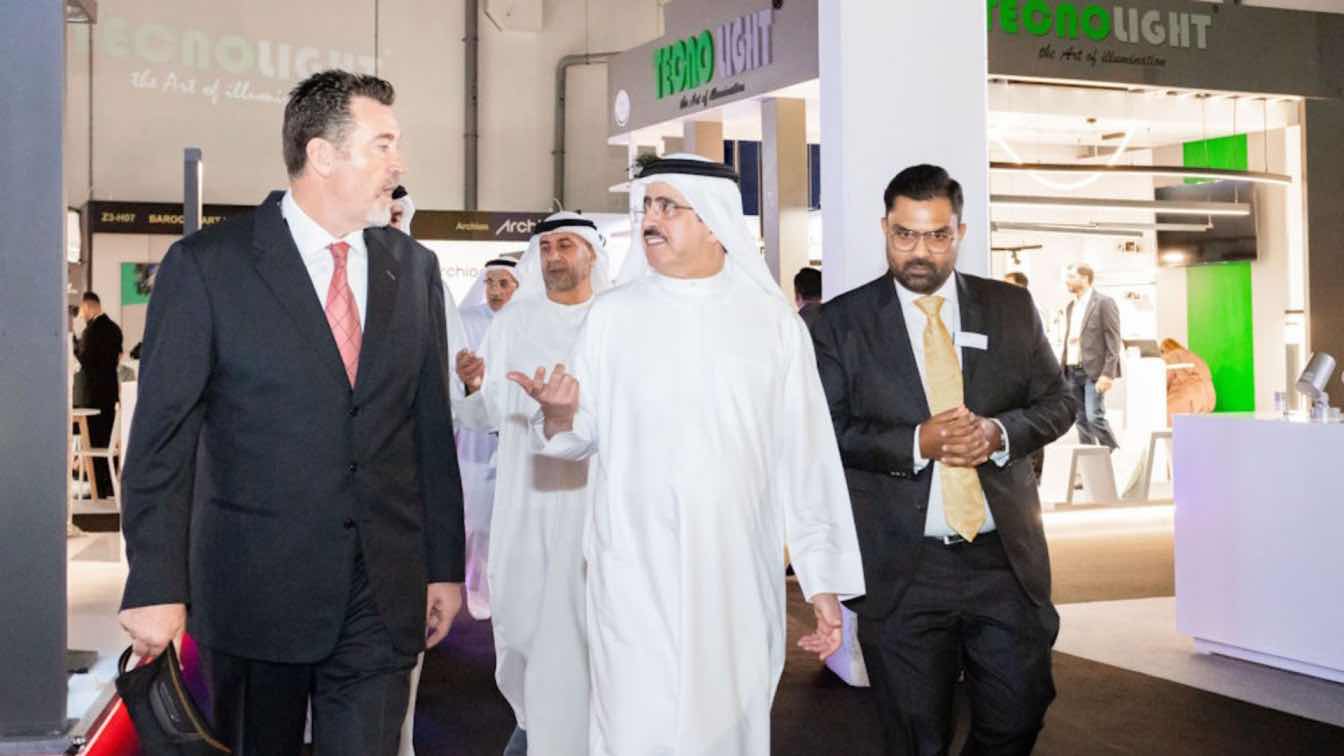
H.E. Saeed Mohammed Al Tayer officially opens Light + Intelligent Building Middle East
News | 1 year agoLight + Intelligent Building Middle East, the region’s largest exhibition for lighting and building technology, was officially opened by H.E. Saeed Mohammed Al Tayer, MD & CEO of Dubai Electricity and Water Authority (DEWA). Now in its 17th year, the show will be held under the theme Enlightened Future: How responsibility will guide the future of the Light and Buildings.
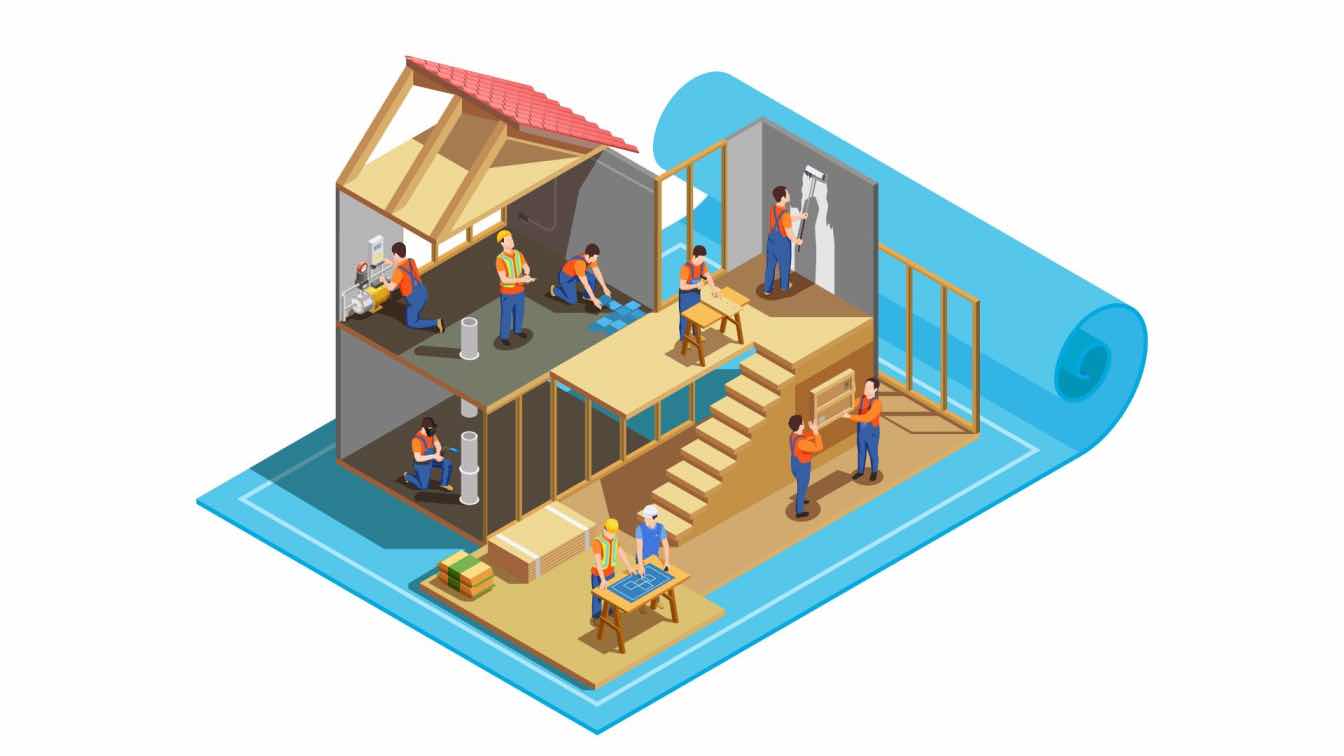
Custom home builders specialize in constructing one-of-a-kind residences tailored to individual needs. These homes are site-specific and crafted from plans designed to fulfill the specific desires of a client.
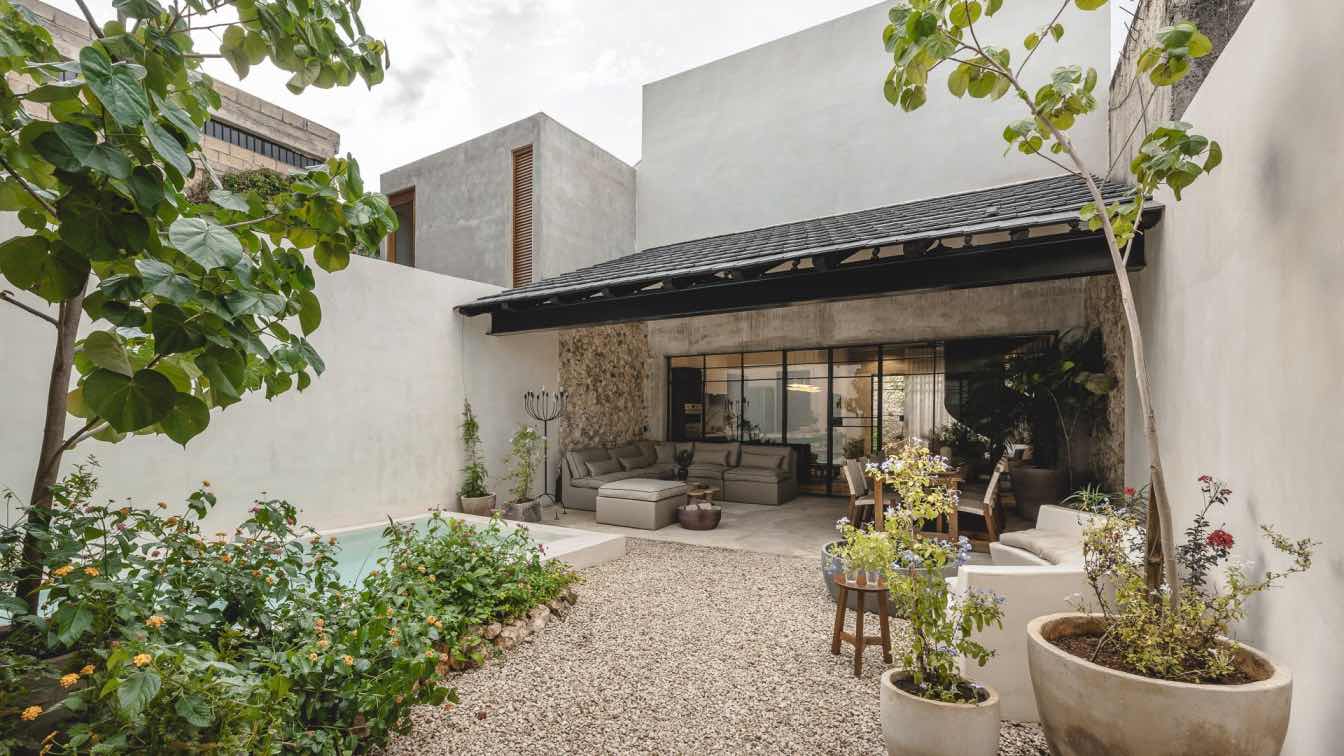
It is difficult not to fall in love with a small city like Valladolid, one of the oldest in the Yucatan Peninsula at 480 years old, rich in traditions, gastronomy and colonial influences, which captivated this young family and led them to decide to have a vacational place in the area.