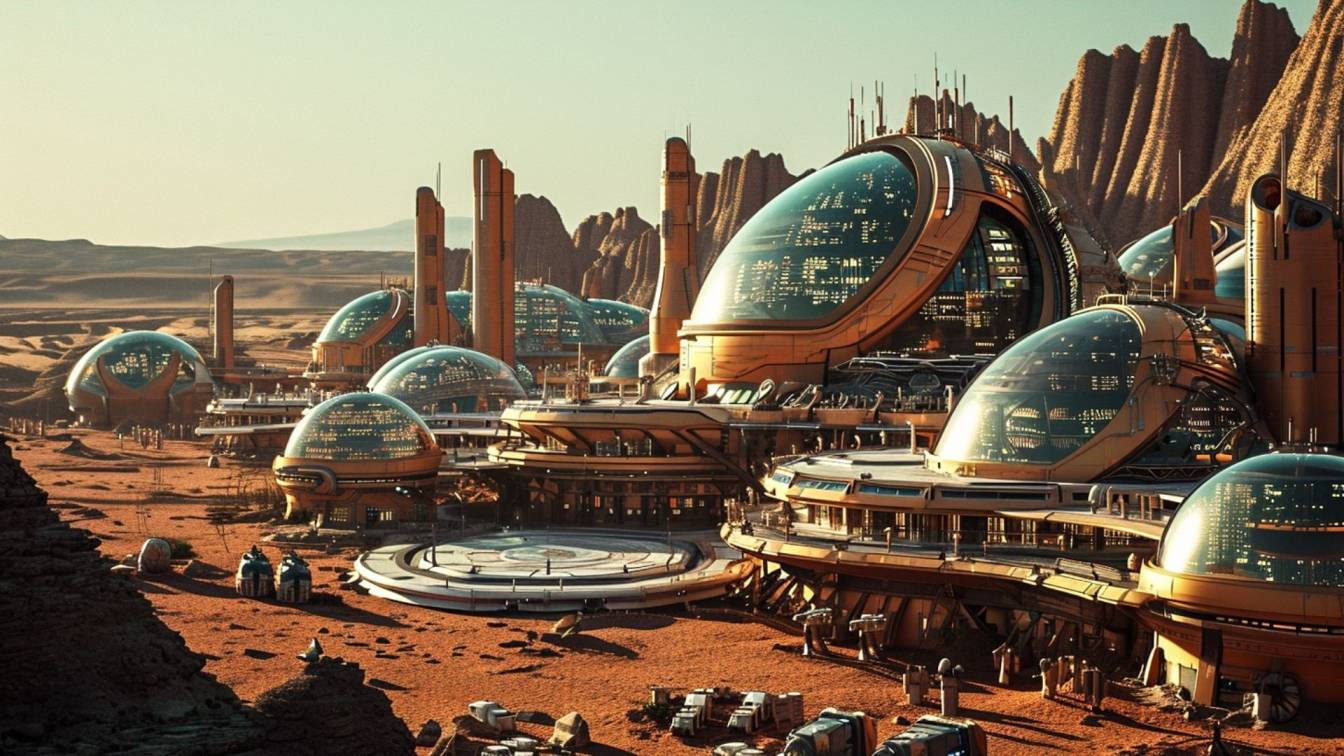
I have conceptualized this project so here is the story about this beautiful project: Embarking on a journey into the future with these spherical complexes designed for life on Mars! Imagine a world where architecture meets innovation, creating spaces that redefine futuristic living.
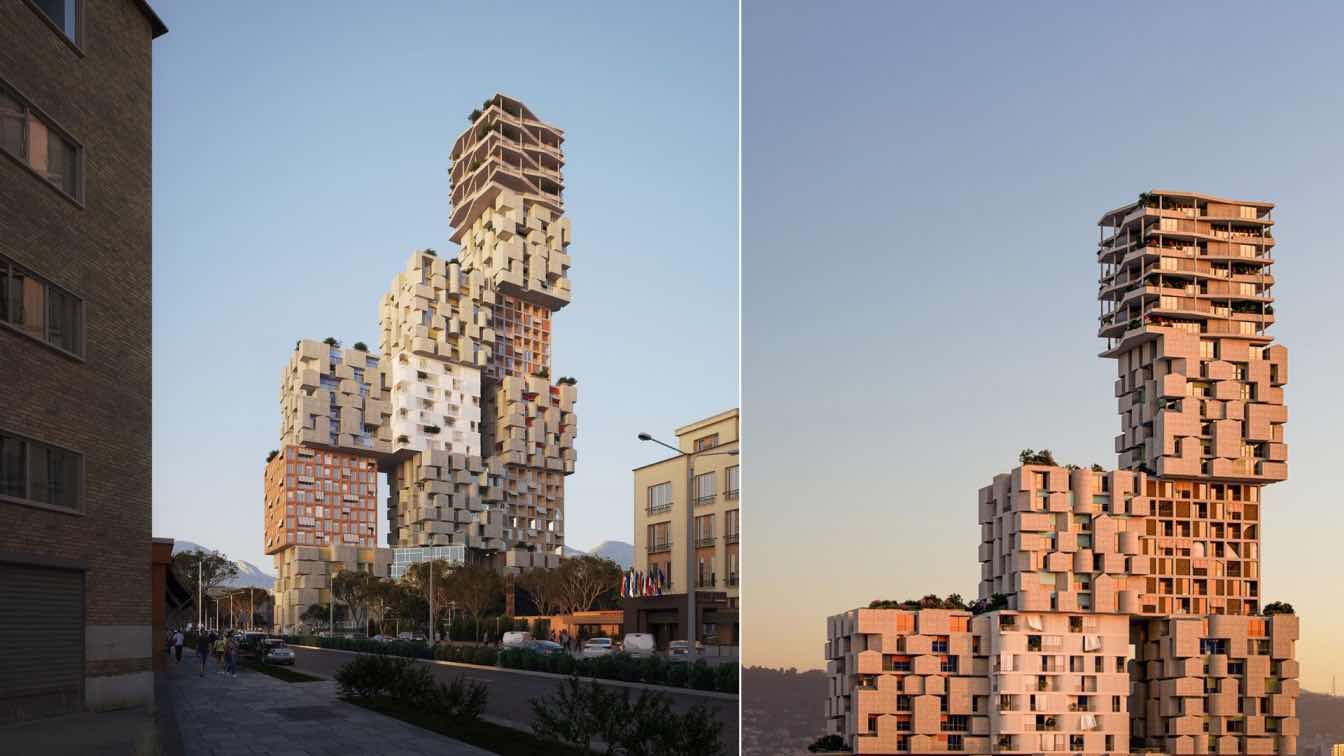
With above-ground area of 55,000 sqm and a height of 140m, the first building phase has been granted construction permit and is scheduled to break ground next spring. Hora Vertikale is a new project in Tirana, featuring residential buildings arranged in a vertical settlement—’Hora,’ in ancient Albanian.
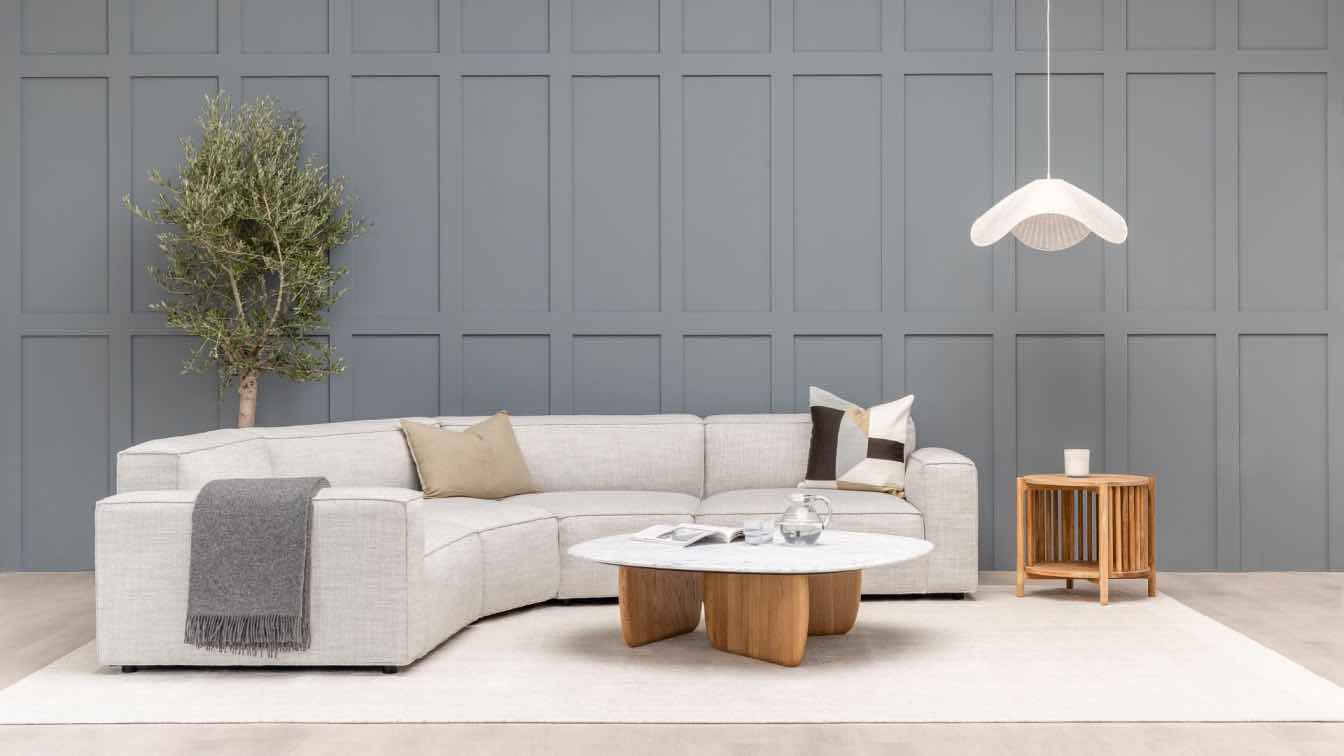
New Year, New Look: The Loom Collection Unveils Modern Minimalism and Functional Elegance for 2023
News | 1 year agoAs the new year unfolds, The Loom Collection is pleased to present a carefully curated selection of furniture that embodies the principles of modern minimalism and functional elegance. This thoughtfully chosen collection aims to uplift living spaces, offering a harmonious blend of aesthetic allure and practical functionality.
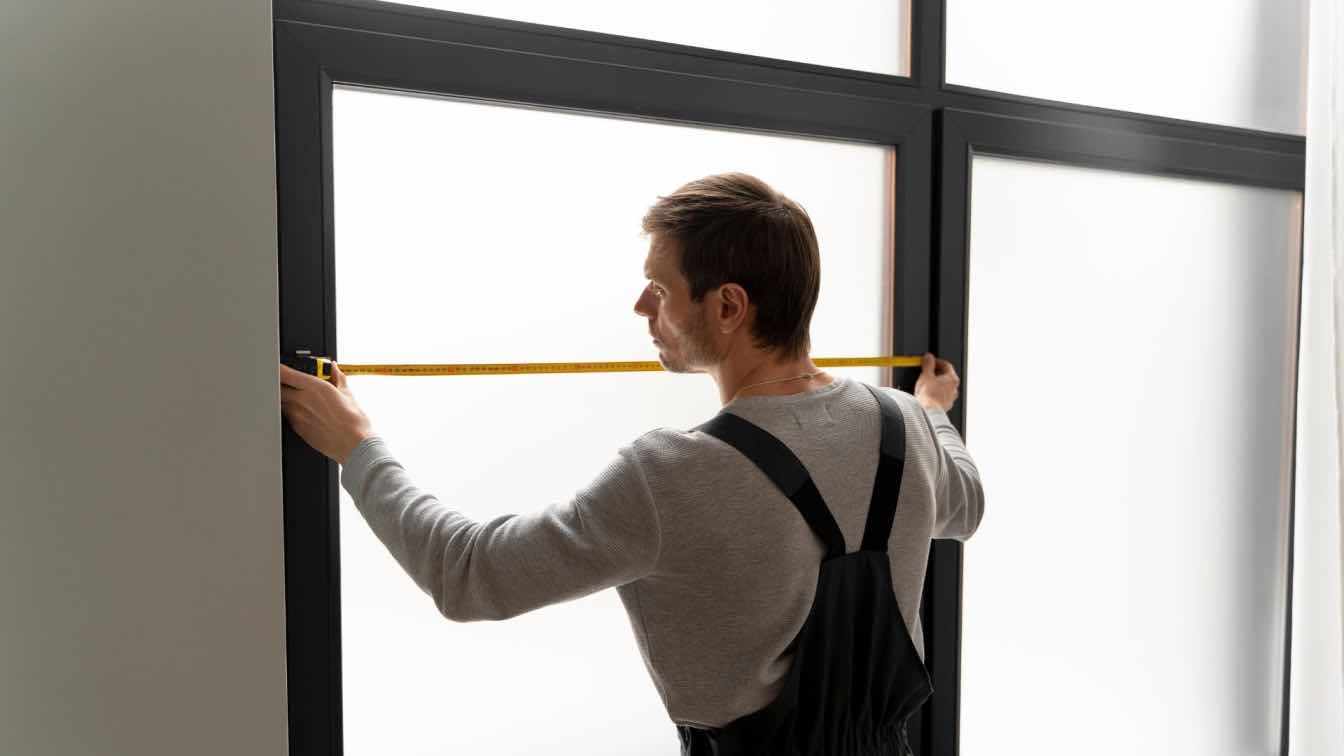
When it comes to enhancing your home or project with new windows, consider windows from Poland offer a blend of quality and affordability that's challenging to match. Known for their durability and elegant design, Polish windows have become a favoured choice in Ireland, the UK, and beyond. Not only do they match the quality of local products, but they also stand out for their unbeatable prices.
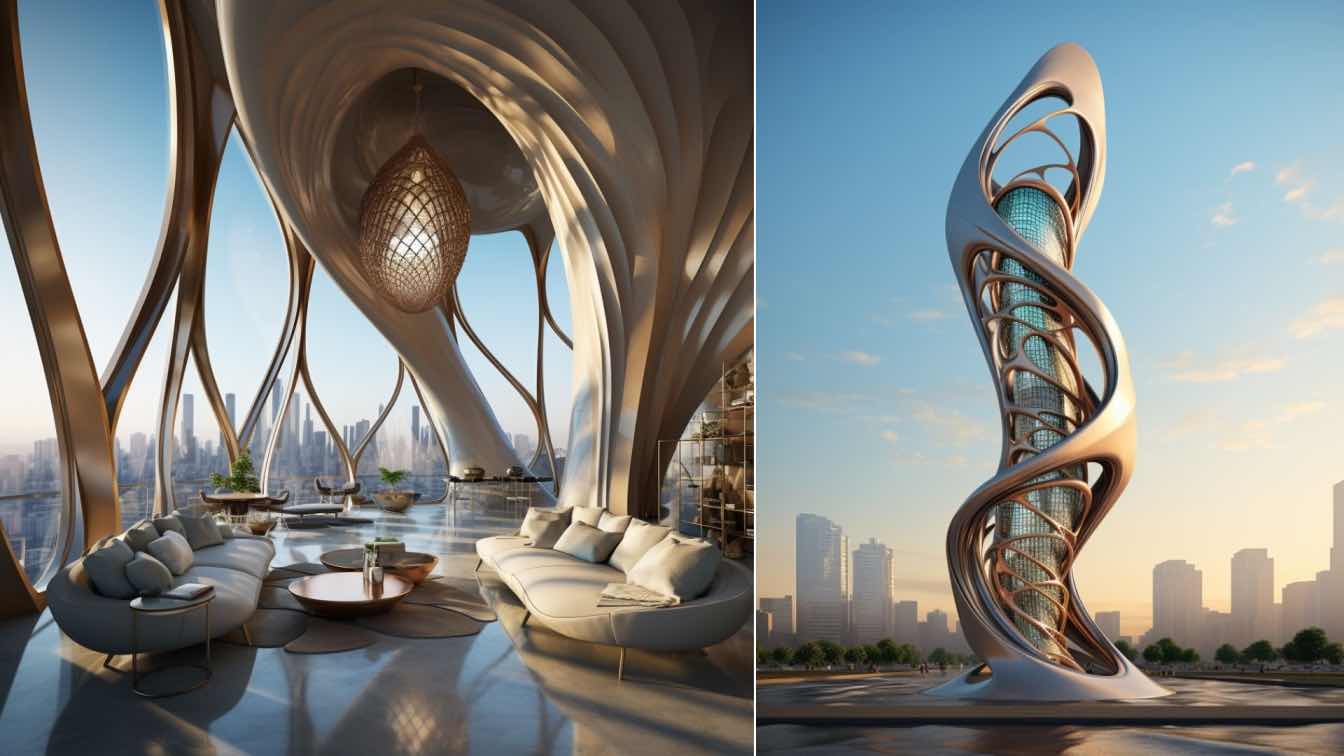
Embark on a journey through the avant-garde world of architectural innovation! The futurist tower stands as a testament to organic fluidity, with its mesmerizing spirals and curves influenced by Precisionism, adorned with raw metallicity and infused with the artistic touch of Hurufiyya.
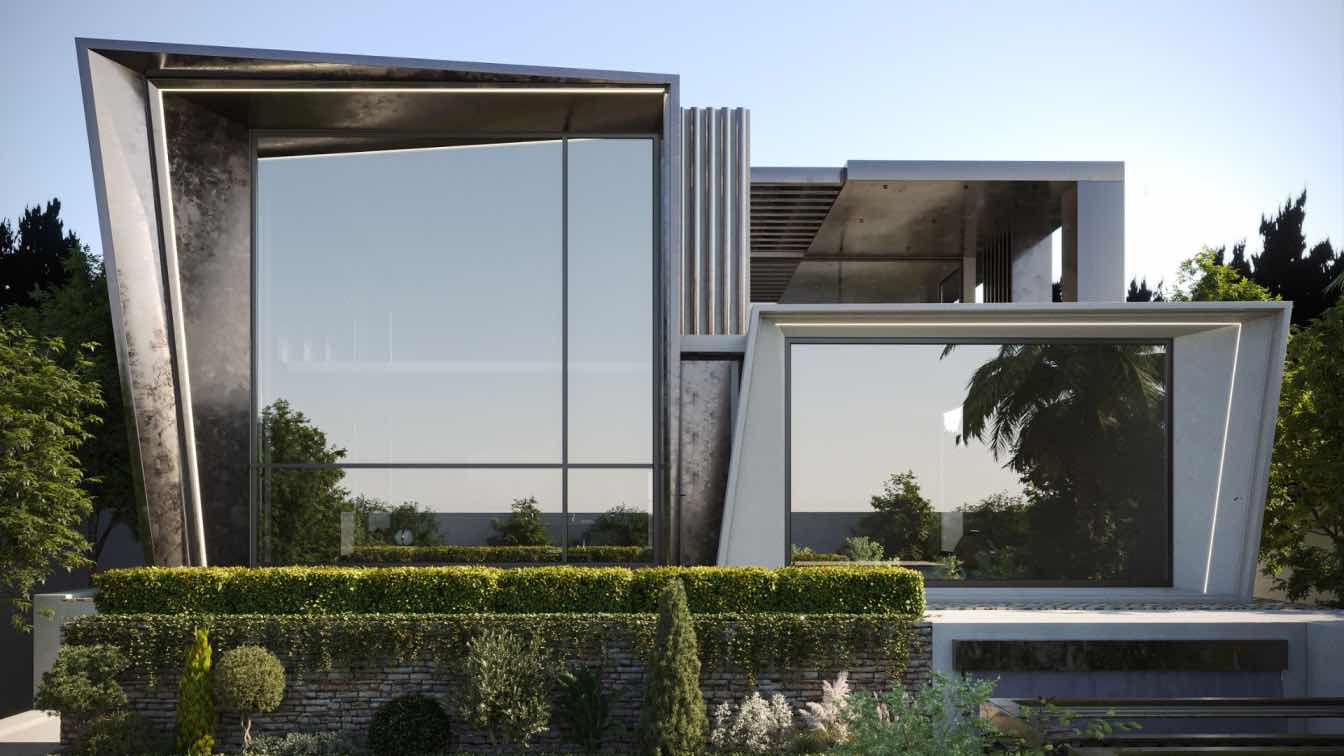
Welcome to Moaref villa project. At the beginning of the design, we were faced with the challenge of the sloping land, where we had to define the path of the car and the sidewalk, and we solved this problem by stratifying a part of the land and separating the spaces.
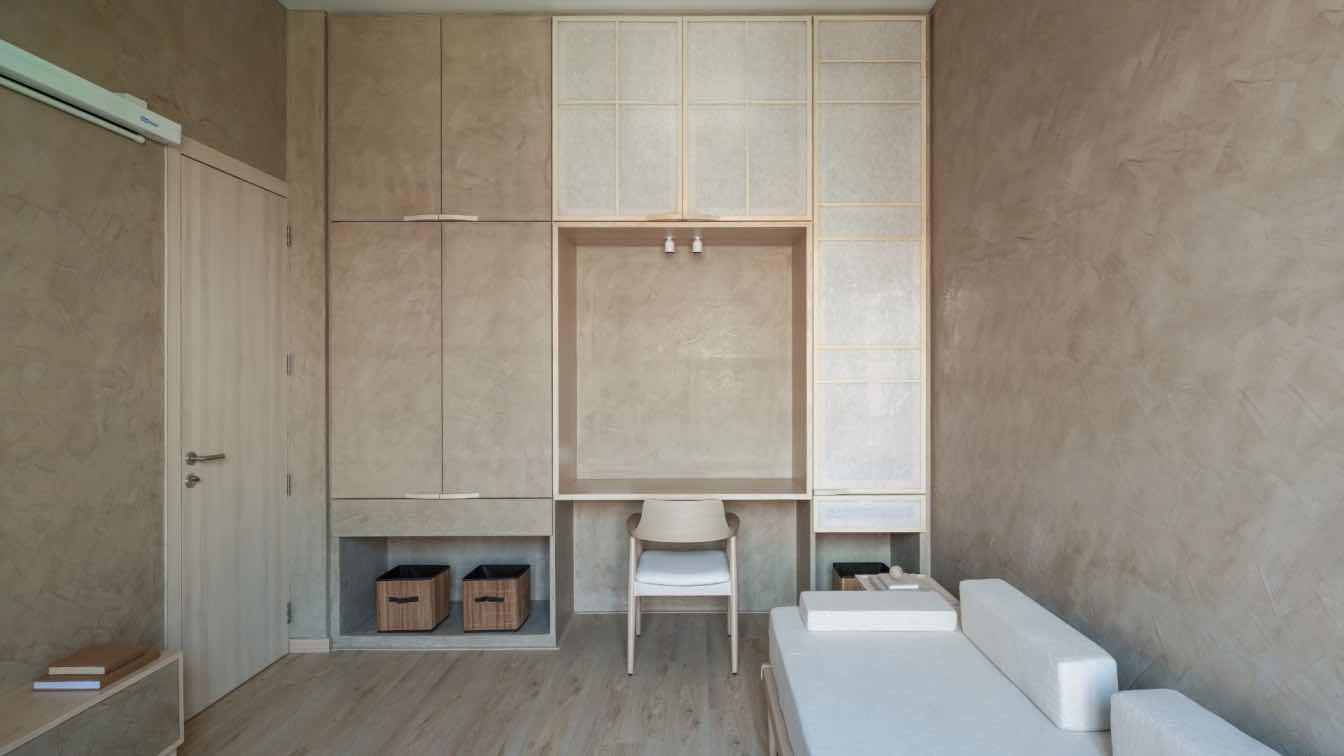
As the name suggests Shoji abode is a Japanese inspired home with minimalist design mixed in Indian context. The house is nestled in the outskirts of Mumbai closer to the city of Pune, this row house is a part of a gated community.
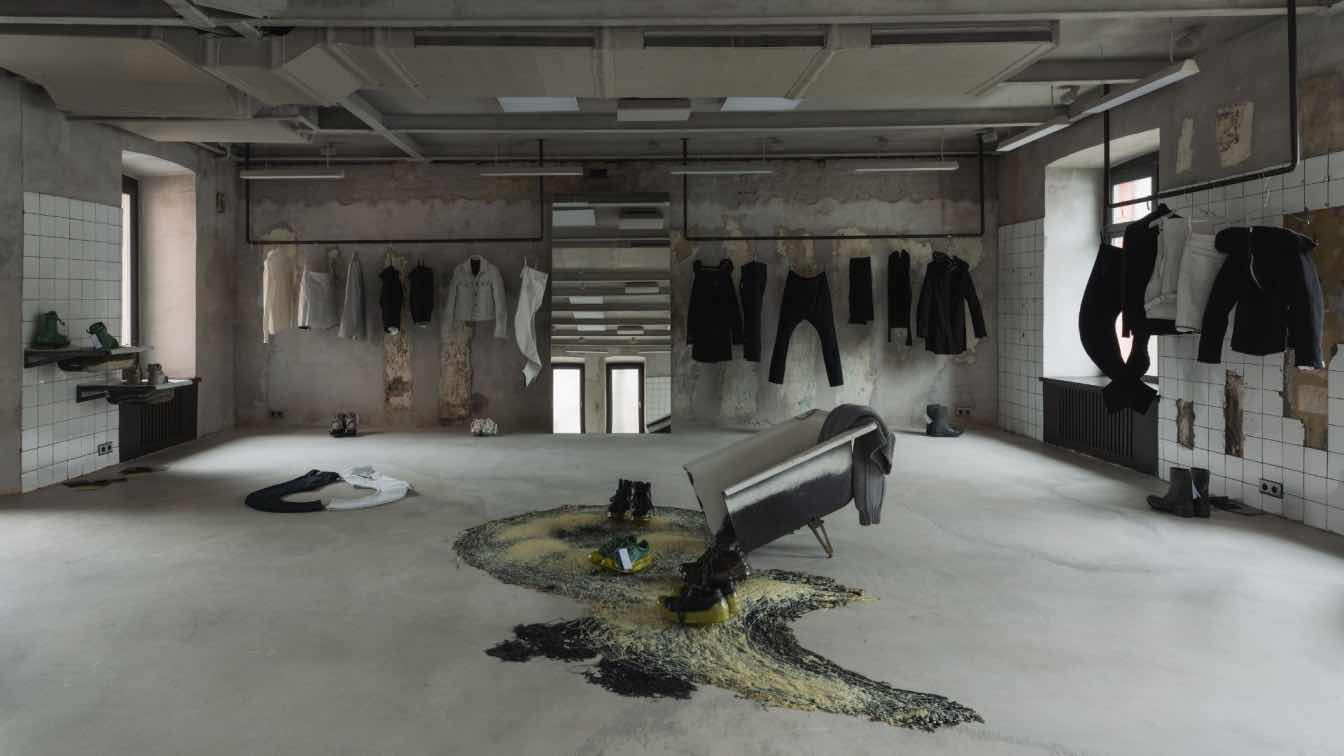
The world's second concept store of avant-garde designer Carol Christian Poell has opened its 2nd floor in Moscow
Store | 1 year agoBold, surreal, and sensual — these words encapsulate the monobrand boutique of avant-garde designer Carol Christian Poell in Moscow, his second in the world after Munich. The first floor, designed in 2021 by architect Ariana Ahmad, achieved such success that it led to the expansion of a second floor.