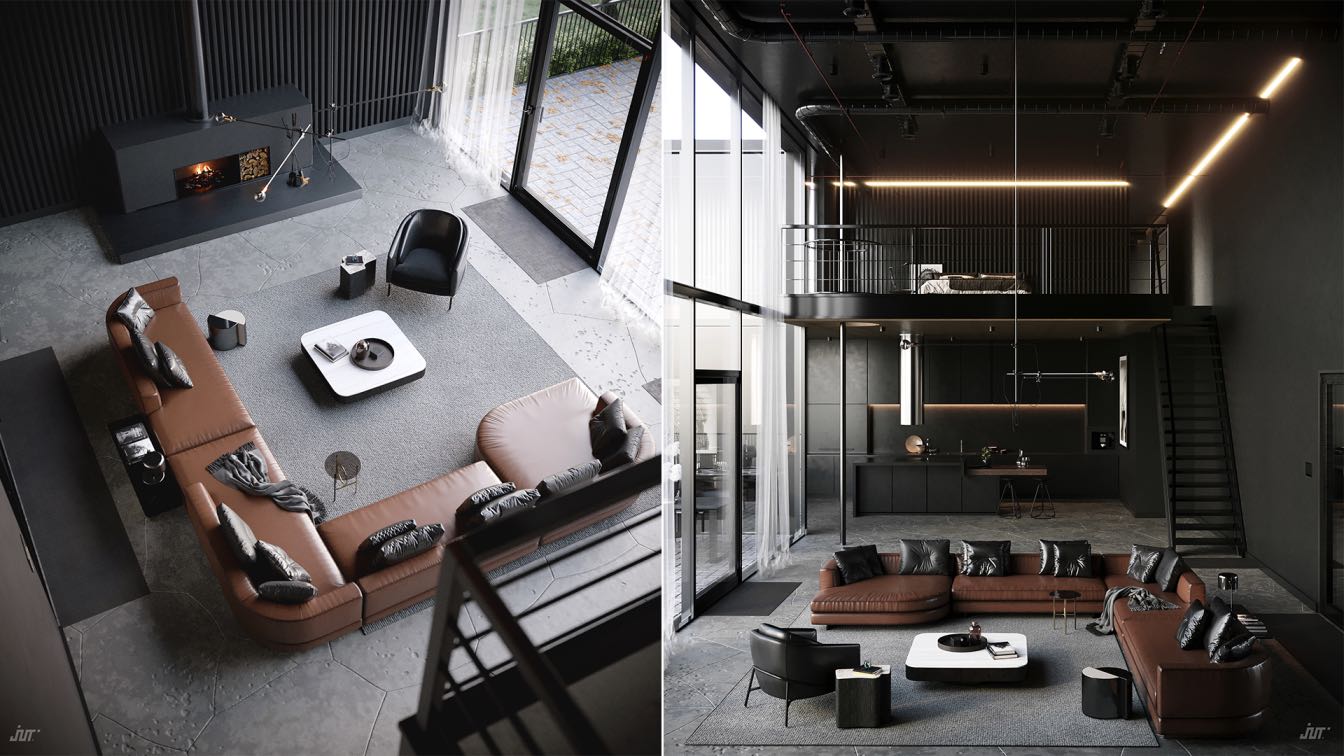
A Melbourne-based Architectural visualiser/designer, Jeffrey Tanate envisions an idea of a dark themed Loft type apartment. The openness and simplicity of this scheme makes it sustainable with minimal use of lights in daytime.
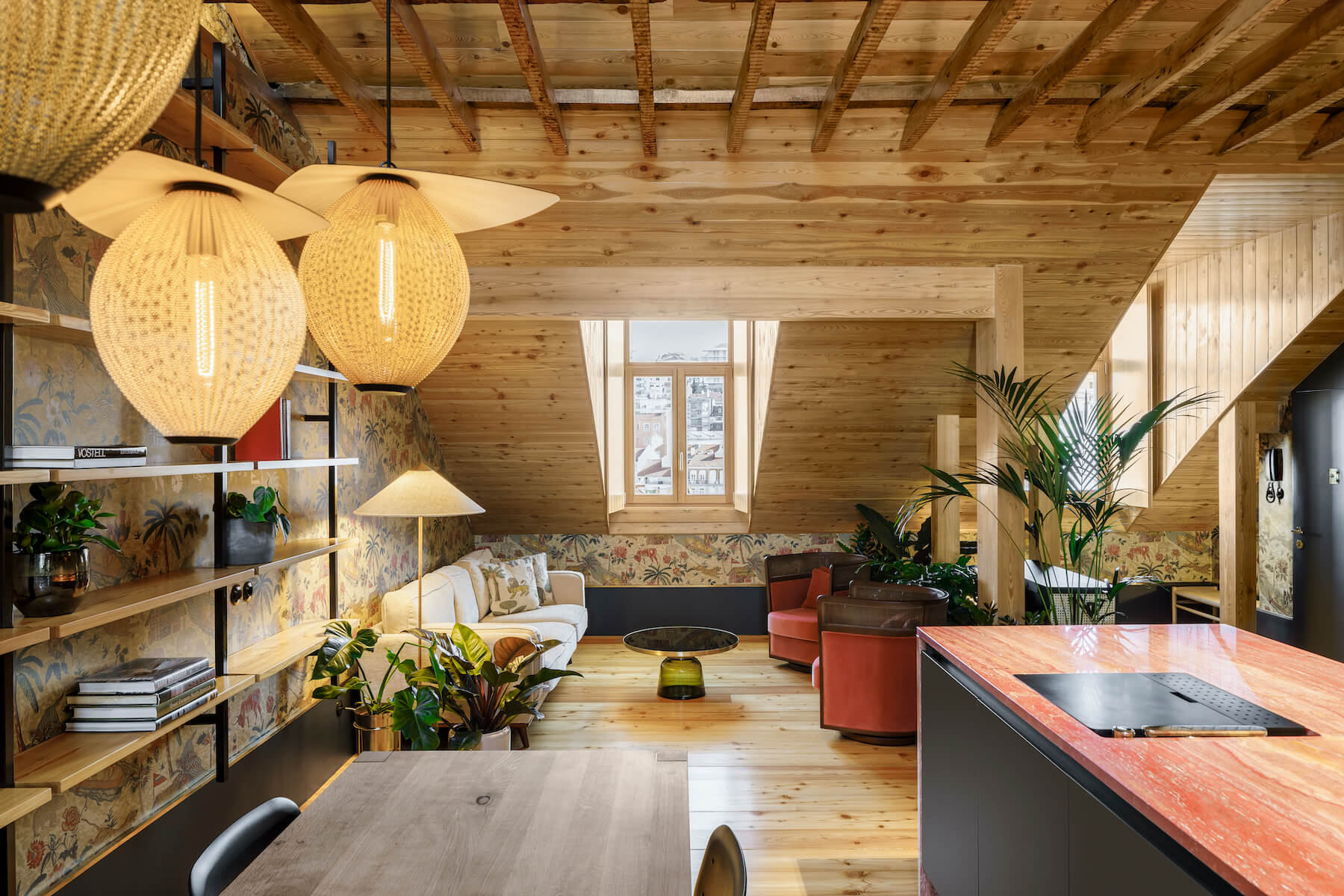
Almirante Reis Apartment: Rehabilitation of an attic in a building dated 1906, in Lisbon by BALA atelier
Apartments | 4 years agoThe Portuguese architecture firm BALA atelier has recently completed Almirante Reis Apartment, rehabilitation of an attic in a building dated 1906, in Lisbon, Portugal.
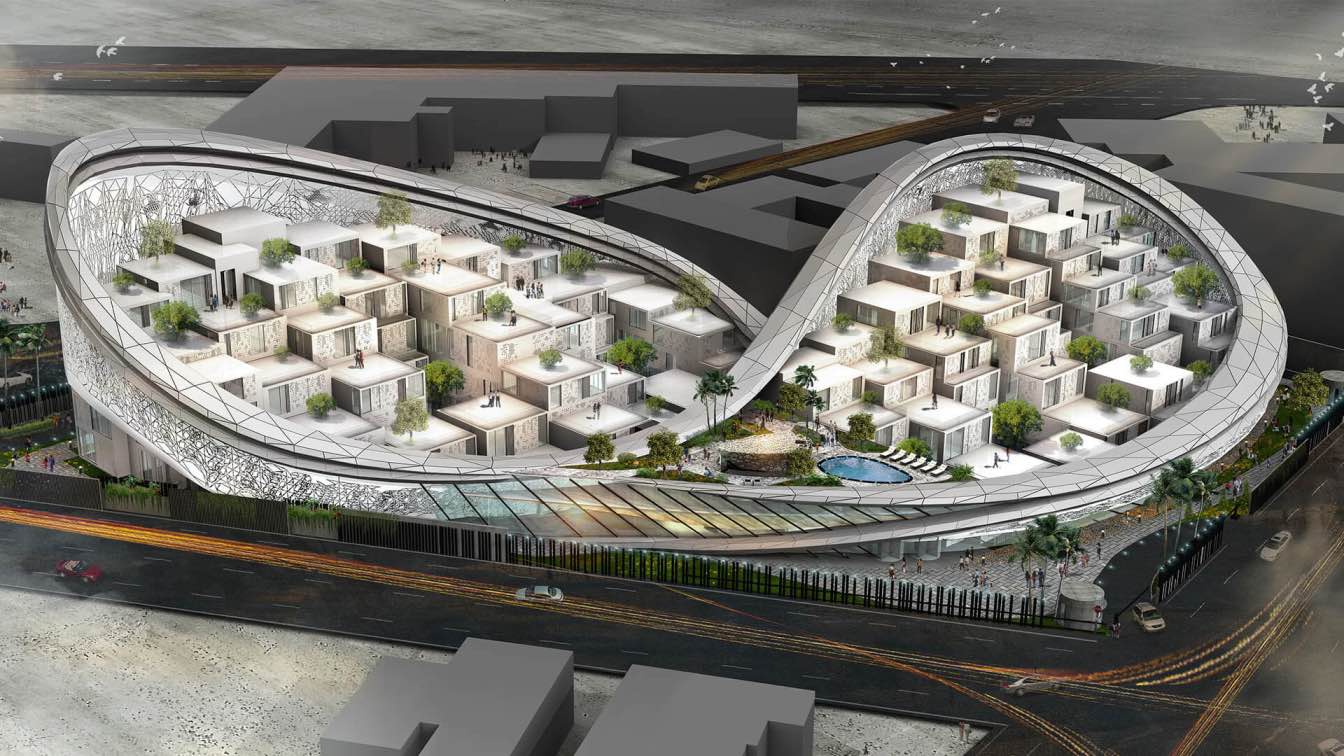
Zein Engineering: The project is based on a matrix in which the iteration of apartments acquires the same essential ingredients that embrace privacy and create a superior protected living experience (Protection from the intense hot climate of the district); hence, each unit acts as an organic cell that can change its morphology according to the tenant’s needs, synchronizing with real-time environments.
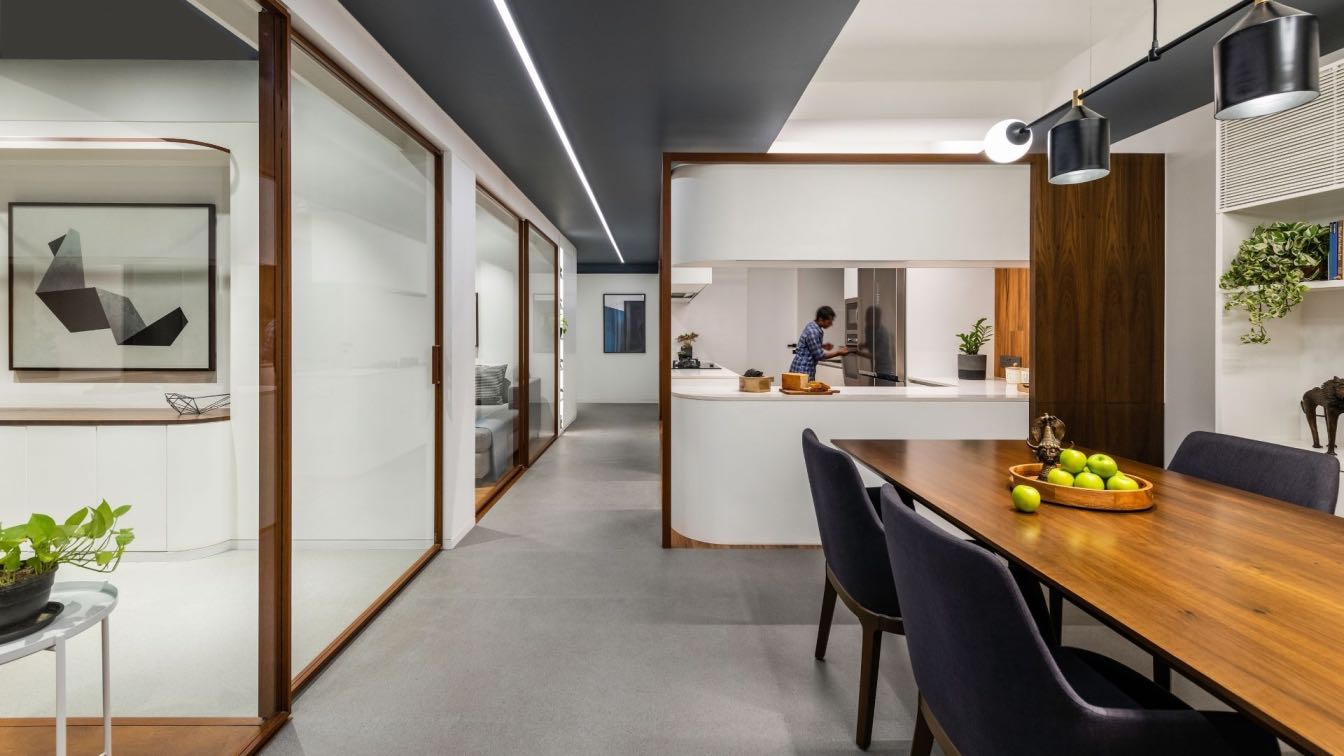
The articulation of Fillet Haus lies at the intersection of an endeavour for an immersive environment, a reimagining of contemporary interior architecture in the Indian apartment genre, and a habitat tailored perfectly to a certain lifestyle.
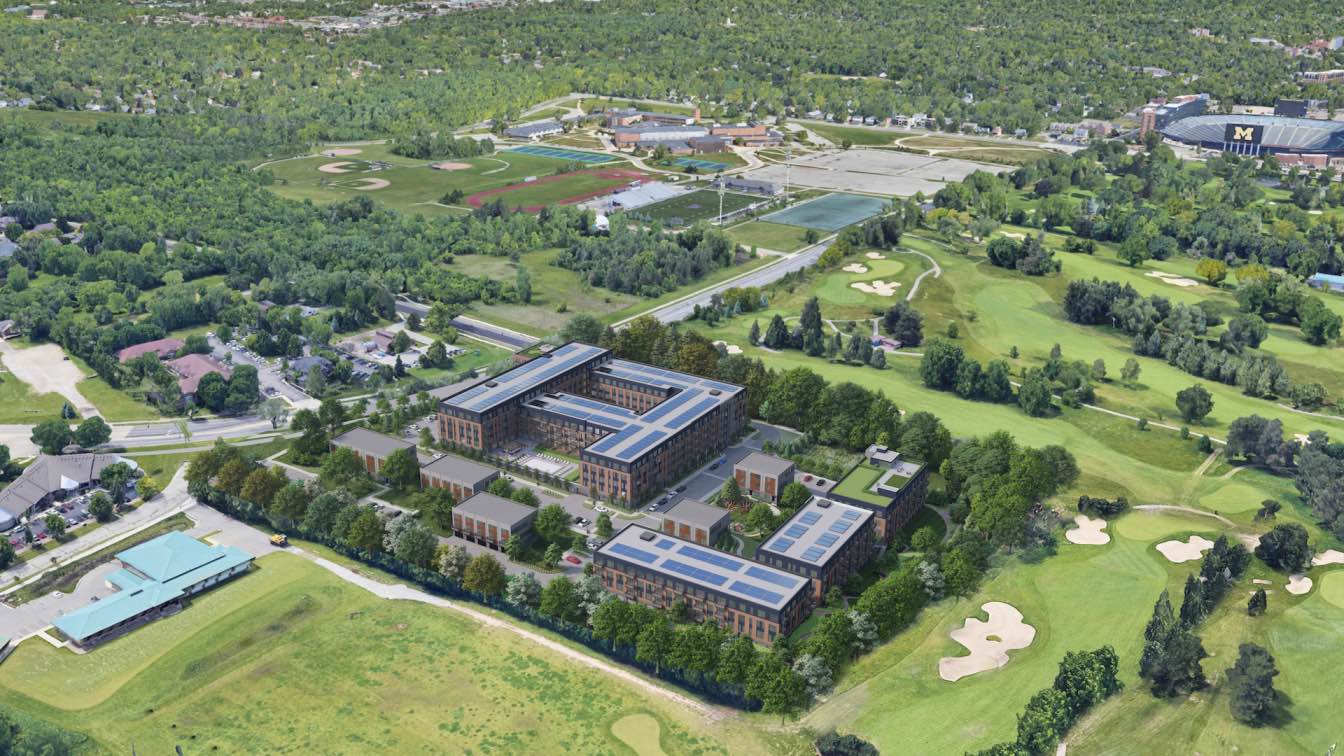
Conceived as a 454‐unit project in 2019 and receiving site plan approval in 2021, the Arbour on Main multi‐family development in Ann Arbor, MI, is moving forward with design improvements. The design team added refinements and enhancements that make the project (formerly known as Valhalla) greener and incorporate local contextual cues.
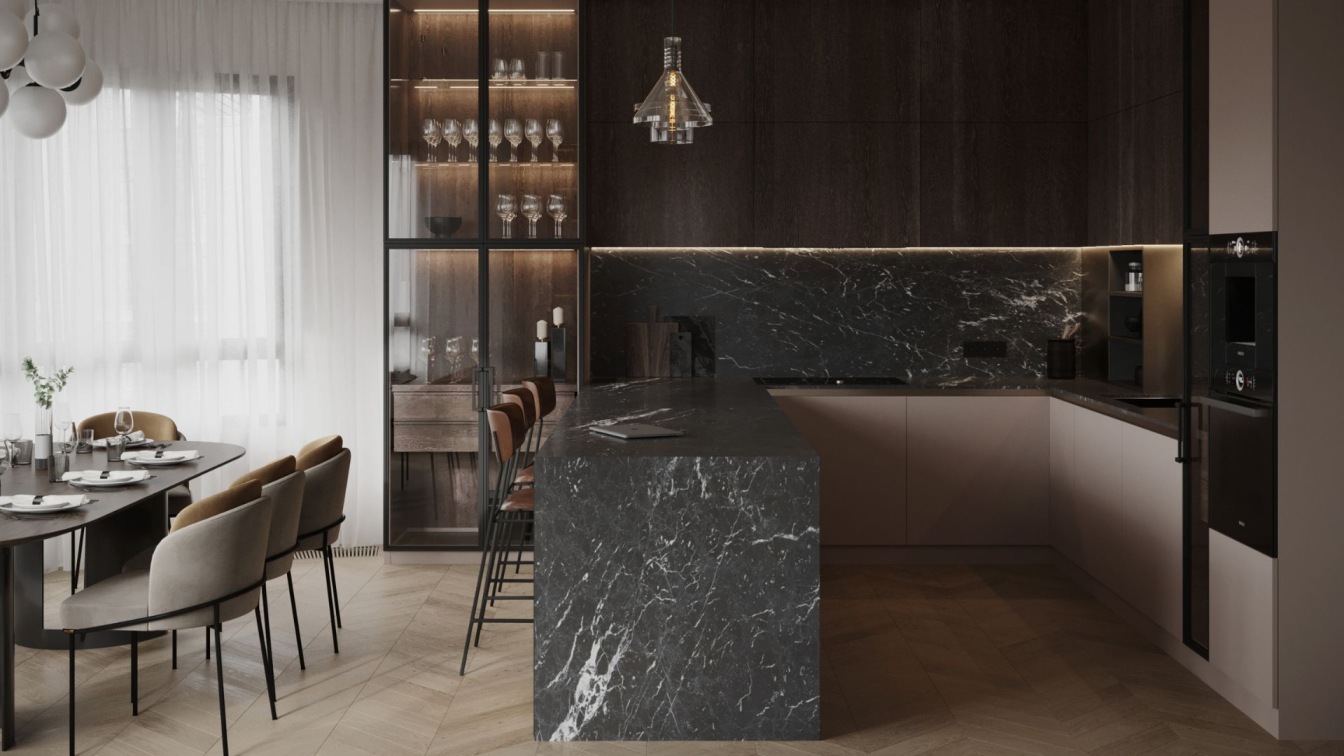
Single malt is one of our most interesting projects we have ever developed. 160 square meters, 3.7 meters ceilings, rounded wall in the living room, is all very non-trivial initial data for the beginning of the project. When designing the interior, we needed to apply all the accumulated knowledge and experience, as well as spend dozens of hours of consultations with engineers and contractors to create an unprecedented space where each element catches the eye, does not overload the environment but is its integral part.
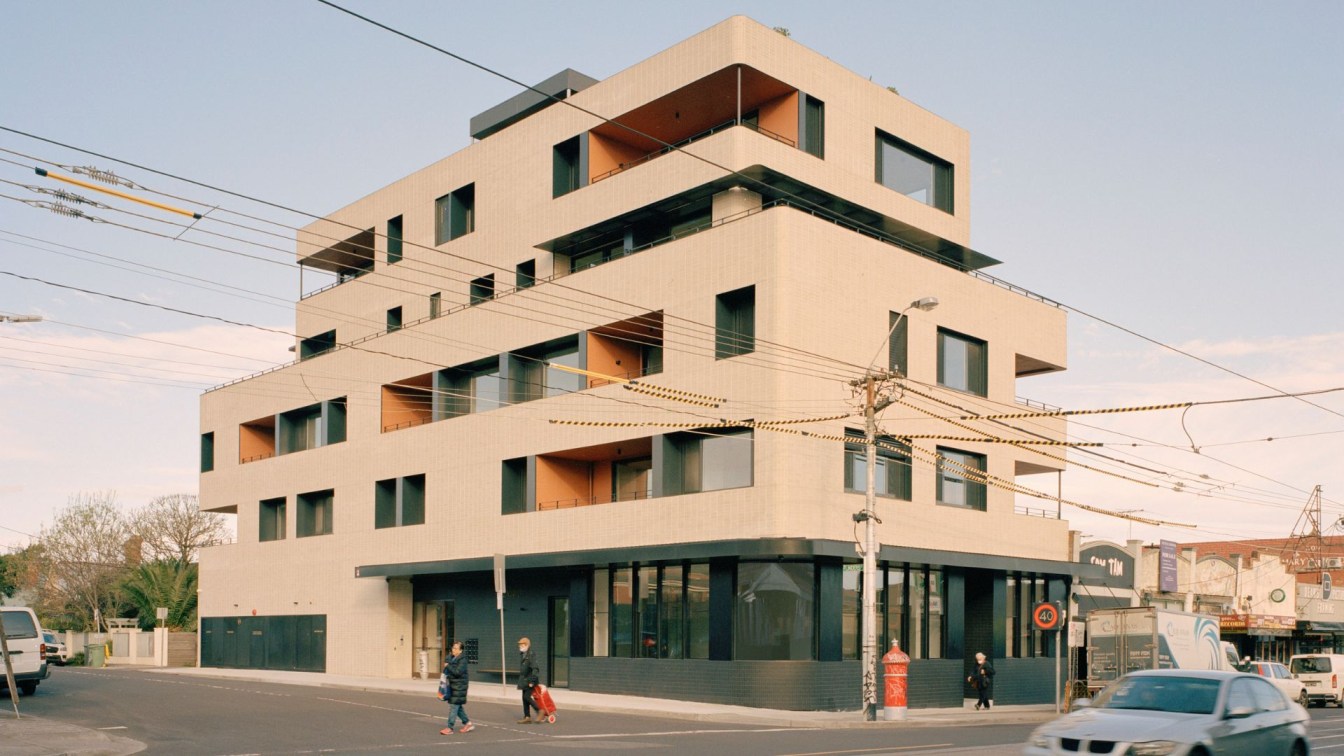
High Street Apartments in Thornbury, Australia by Gardiner Architects
Residential Building | 2 years agoThe High Street Apartments is Gardiner Architects’ first high-rise multi-residential project. Located in Thornbury, Melbourne, the project is a mixed-use building, with thirteen apartments above a ground floor carpark and restaurant fronting High Street. Differing from your usual apartment development model, there was an imperative for our client to create something sustainable, robust and well-designed for the longer-term.
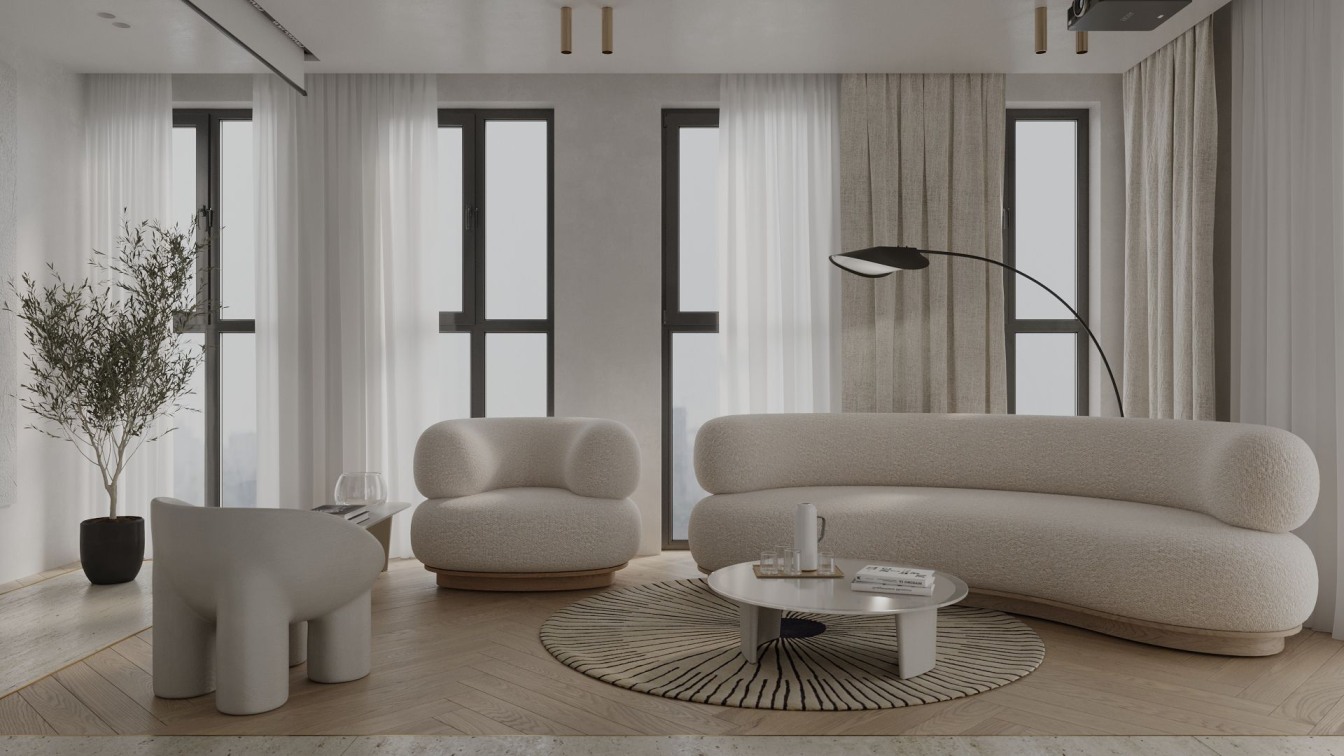
Bright and airy apartment for a family in the residential complex CHICAGO Central House in the heart of Kiev. The spacious kitchen-living room is created especially for cozy evenings with family and loved ones.