Casa Canela designed by Workshop Diseño y Construcción aims to respect and honor the historic values of colonial architecture of Yucatan, in a pure and sober way, combining with contemporary details and comfort of current lifestyle in order to create a small oasis in the middle of the city.
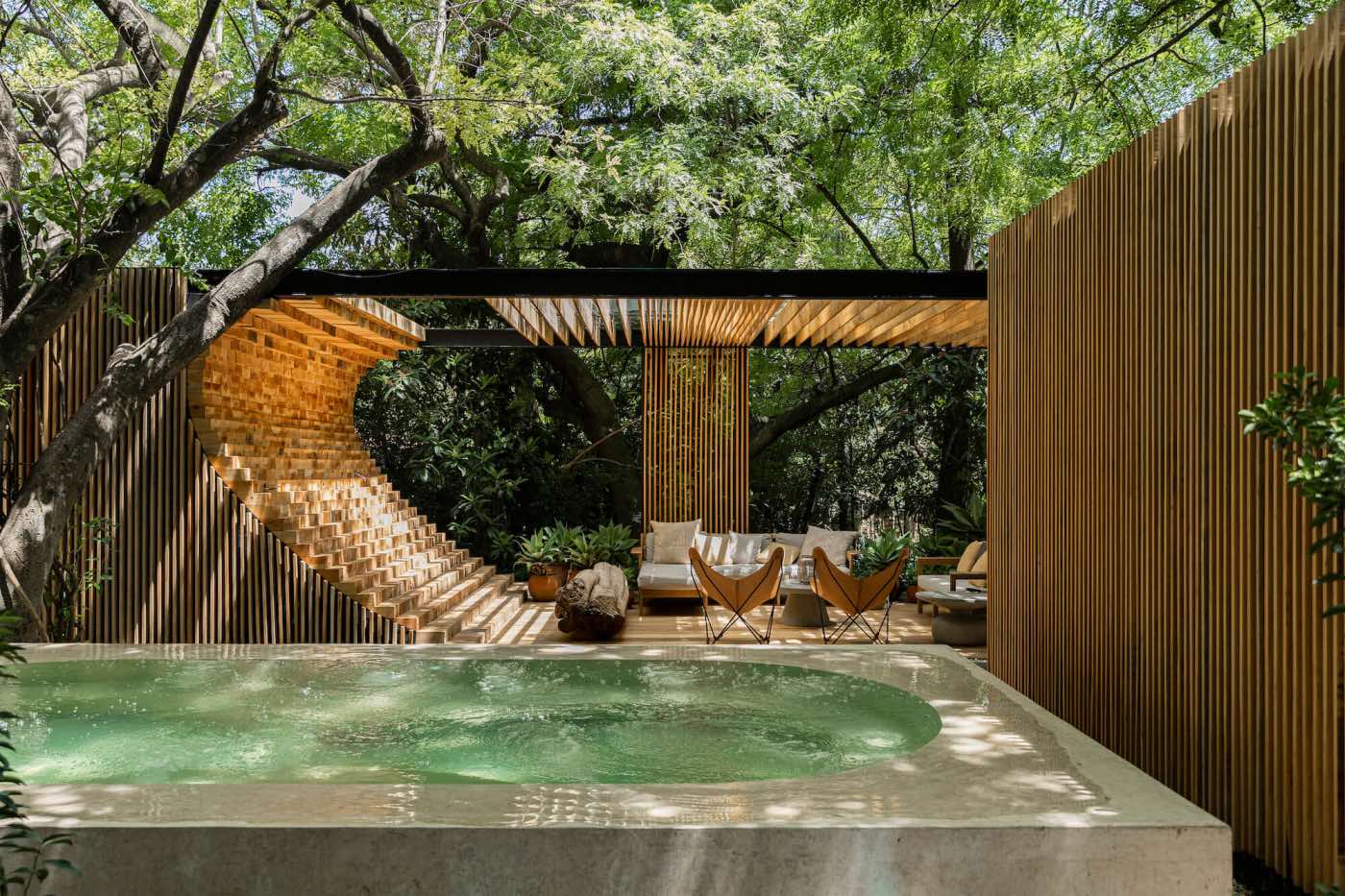
Designed by Mexican architecture firm Mauricio Ceballos X Architects, Casa Mague located in an ancestral place at Malinalco, Mexico; surrounded by abundant vegetation, on the slope of a hill next to one of the three monolithic pyramids of the world, an Aztec ceremonial center, the site was carefully chosen by the clients due to its unique micro-climate and large trees.
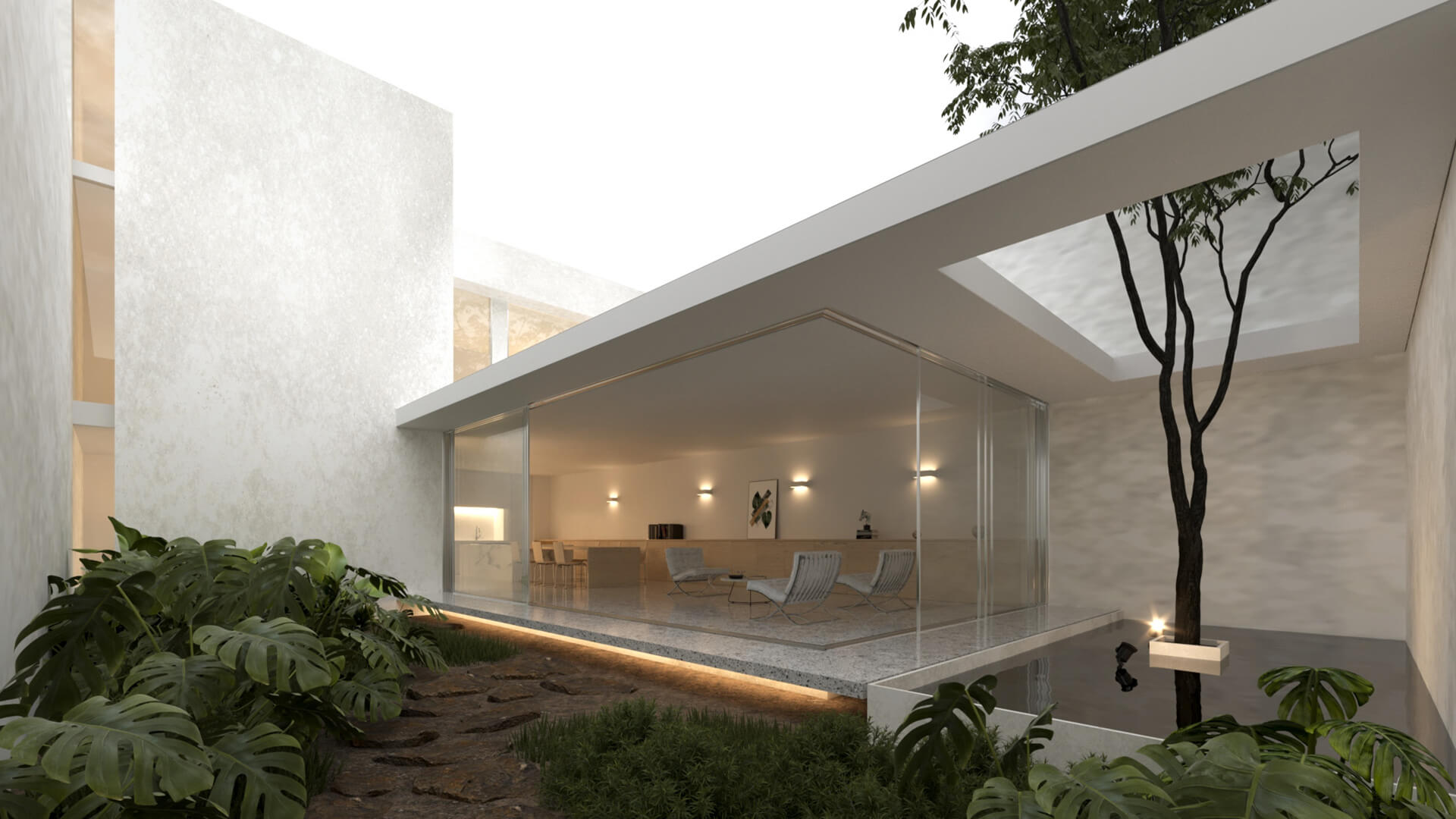
Antonio Duo: As a sculptural monolithic piece, this house designed in a town of Zacatecas, Mexico named Jalpa, which means in Nahuatl “place over sand” enhances this concept through his introspective atmosphere with the off white color of the piece abducted from the natural color of the sand in the zone.
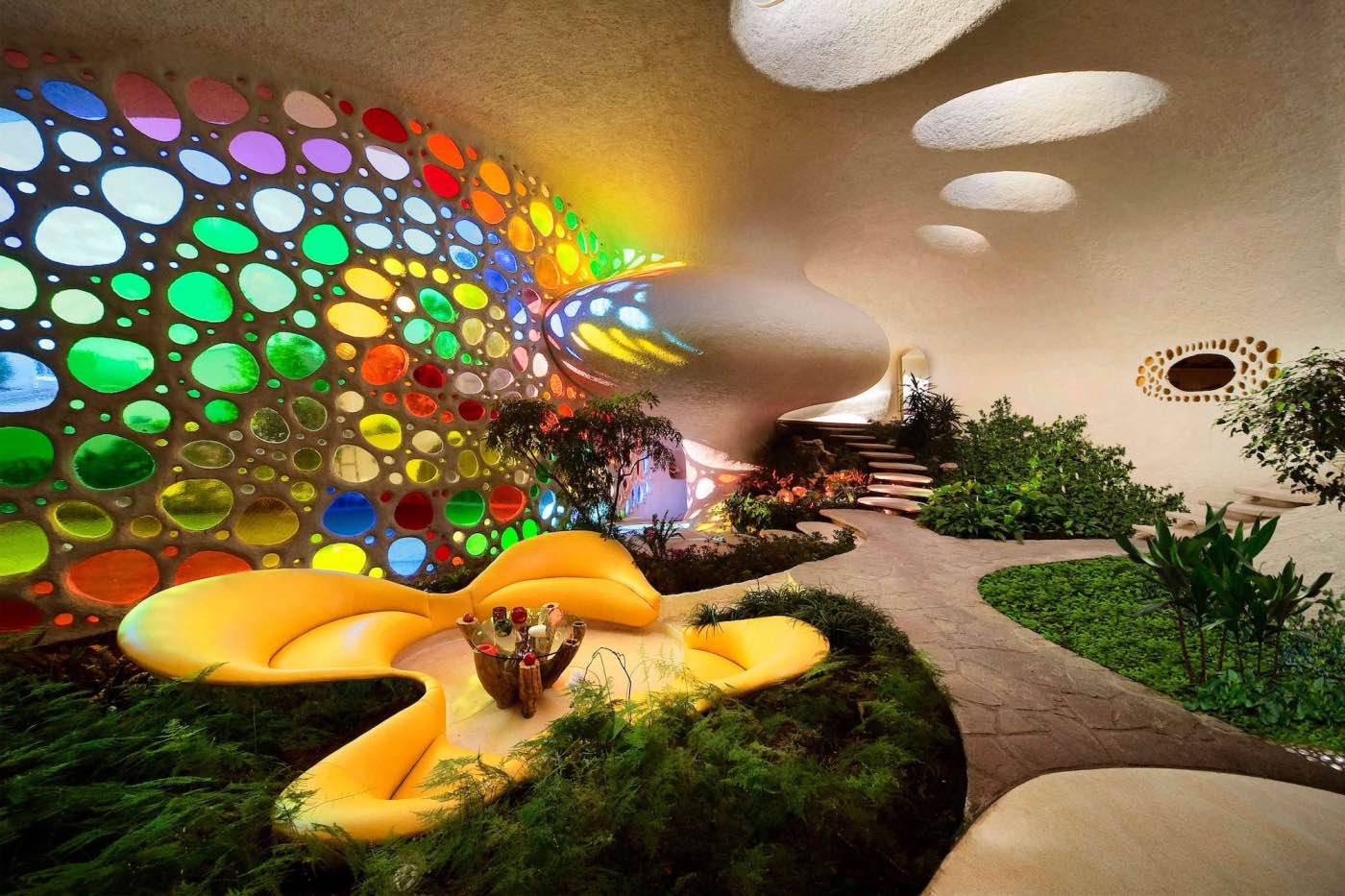
Designed by renowned Mexican architect Javier Senosiain, Nautilus is a whimsical shell-shaped house located in Naucalpan, northwest of Mexico City in the adjoining State of Mexico, and inspired by the work of Gaudi and Frank Lloyd Wright.
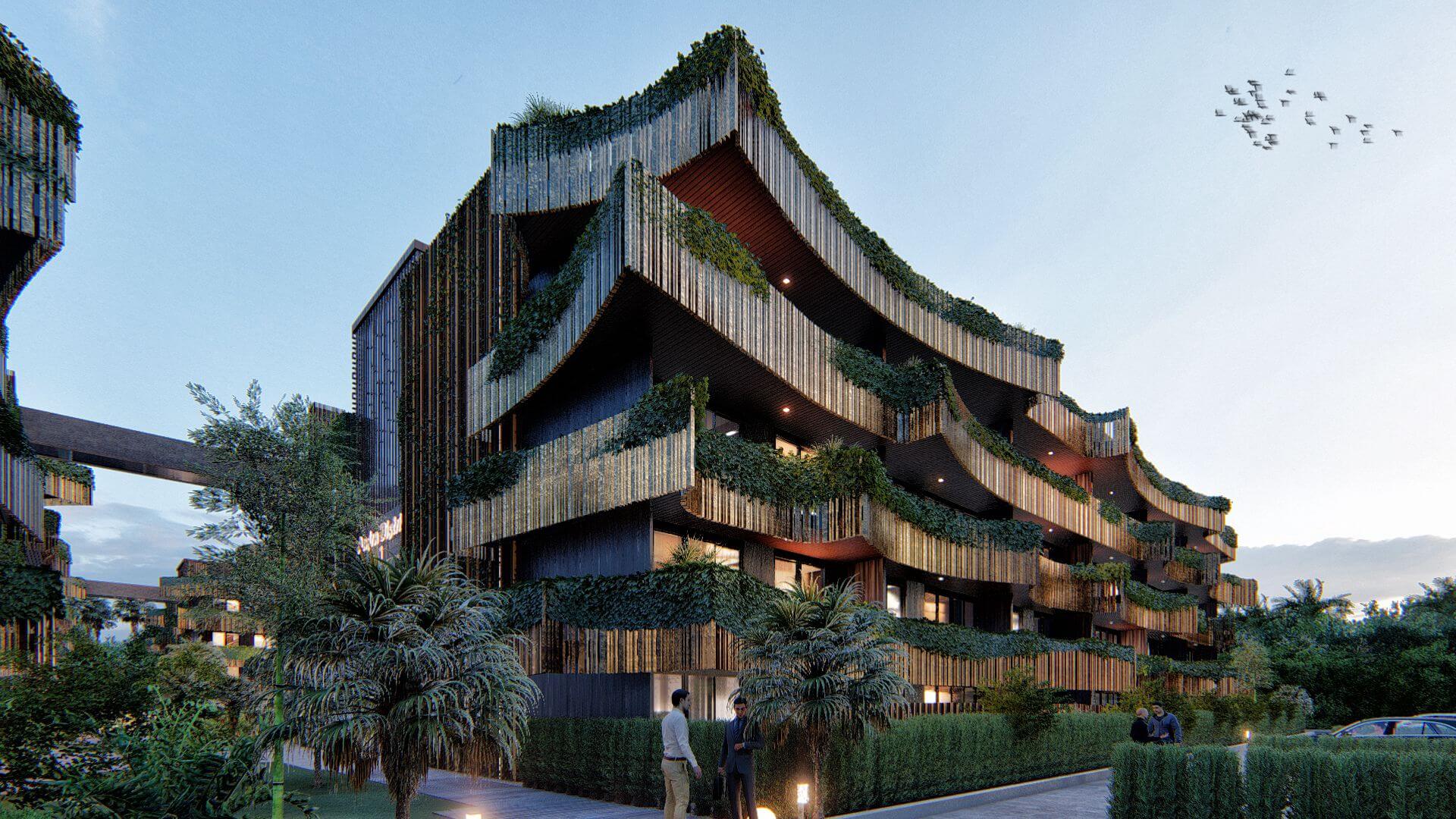
DNA Barcelona Architects: “Amira District, Tulum, Mexico”, represents a Residential Complex, mostly surrounded by vegetation and nature which provide with unique sensations throughout different available experiences.
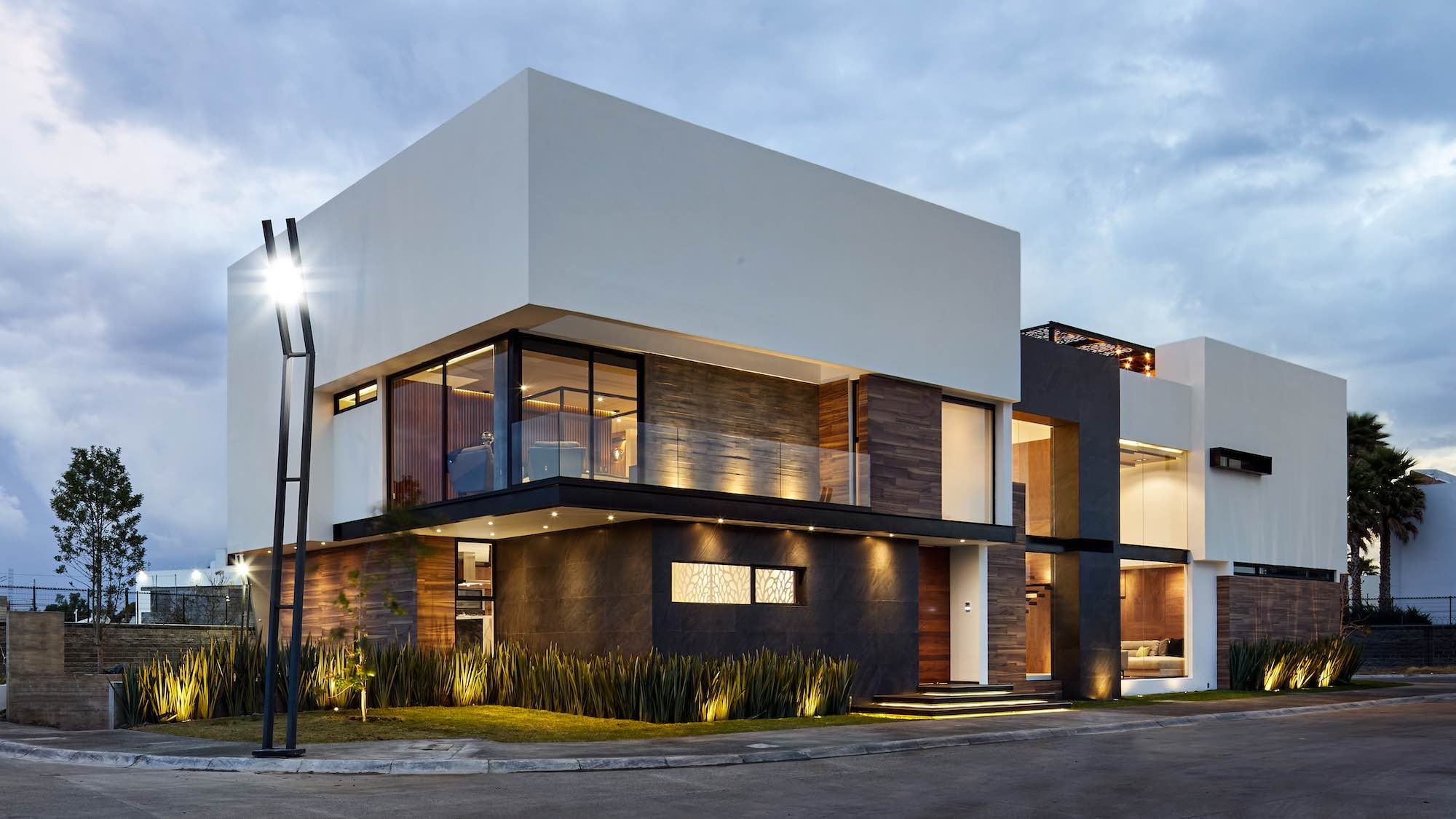
The Mexican architectre firm Besana Studio, led by architect Francisco Javier Rios Rodriguez, has developed a project in the metropolitan area of Pachuca, Hidalgo, in the central part of Mexico. Named Casa Gardens, the house is immersed in an environment of vegetation and exceeding tranquility. Landscaping elements, such as artificial lakes, are within the housing complex and complement the project.
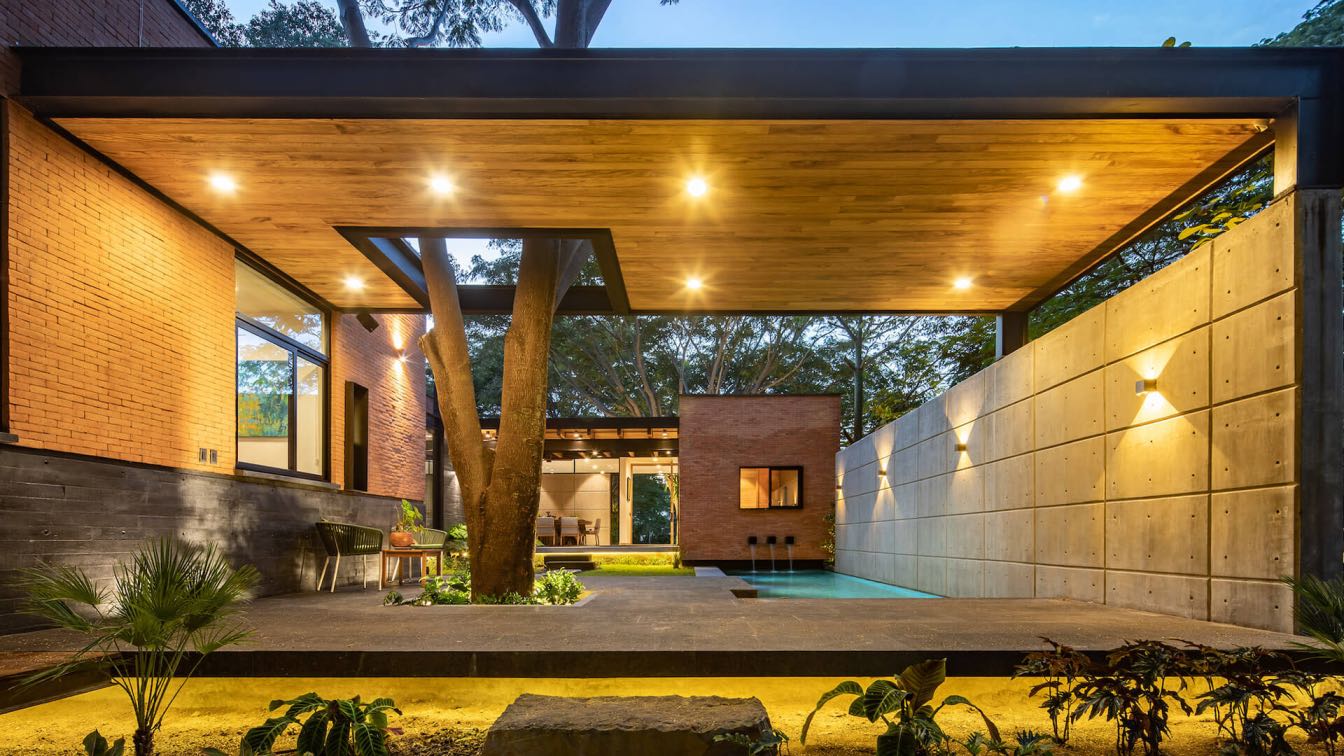
Completed in 2019 by Colima-based architecture firm Di Frenna Arquitectos, Casa Keita is a single-family home located in Colima City in Mexico. Reinterpreting the typology of a Mexican house in a contemporary version, was the premise to design Keita House, where the central patio became the circulation and main view of the residence. This last one, serves as the project’s heart, it can be contemplated from everywhere, and it is completely surrounded by both private and social areas of the proposal.
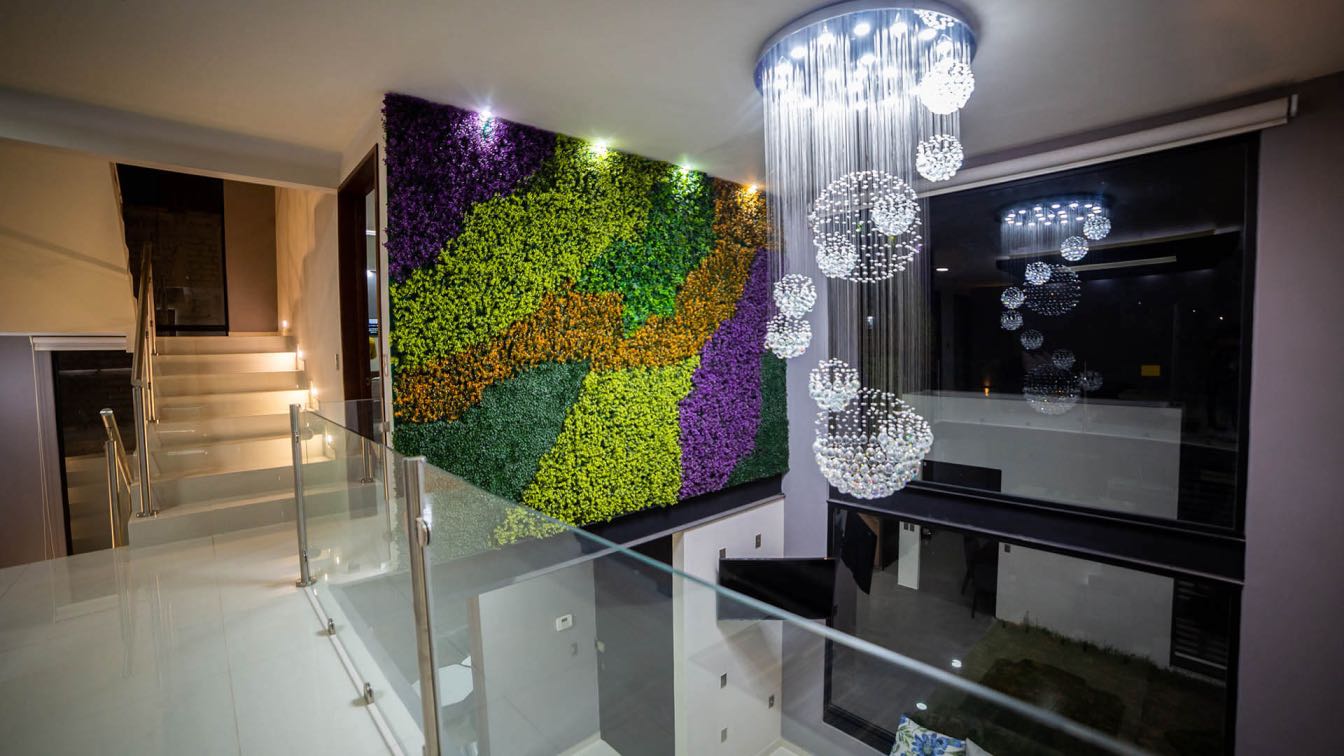
ehonor Arquitectos: Located on the southern periphery of the city of Morelia is the PYO residence. The house arises from the need of clients to project, build and inhabit a residence fully adjusted to their requirements.