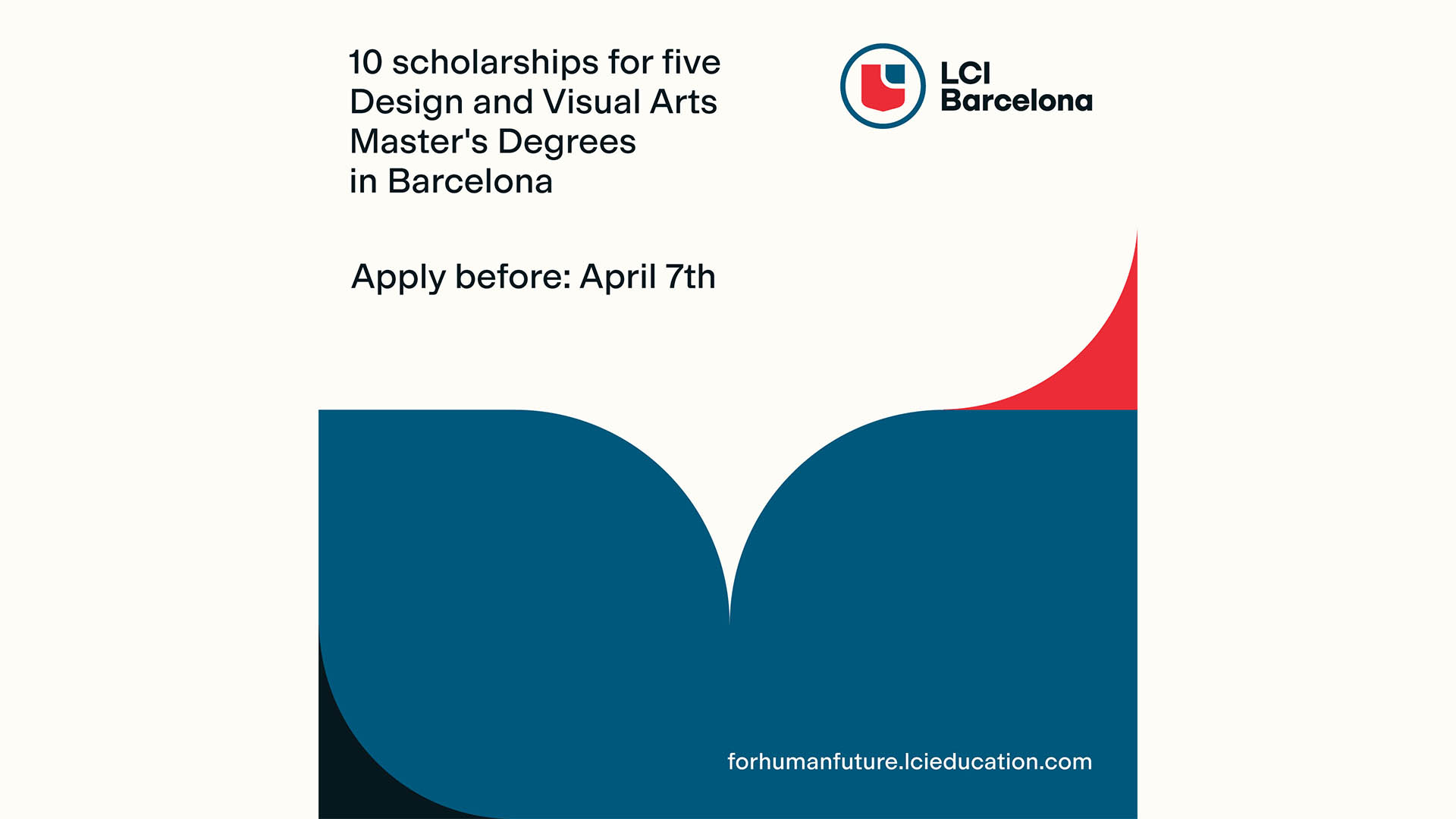
LCI Barcelona | School of Design and Visual Arts offers 10 Scholarships for international Master's Programs in Interaction Design and Immersive Experiences, Fashion, Communication and Event Planning, 3D Animation and VFX, and Branding and Brand Strategy
Competition | 1 year agoThe school presents the contest "Design for planet centered and human future" and awards 10 master scholarships for those aspiring to pursue a full-time Master's program in Interaction Design and Immersive Experiences, in 3D Animation and VFX, and in Branding and Brand Strategy.
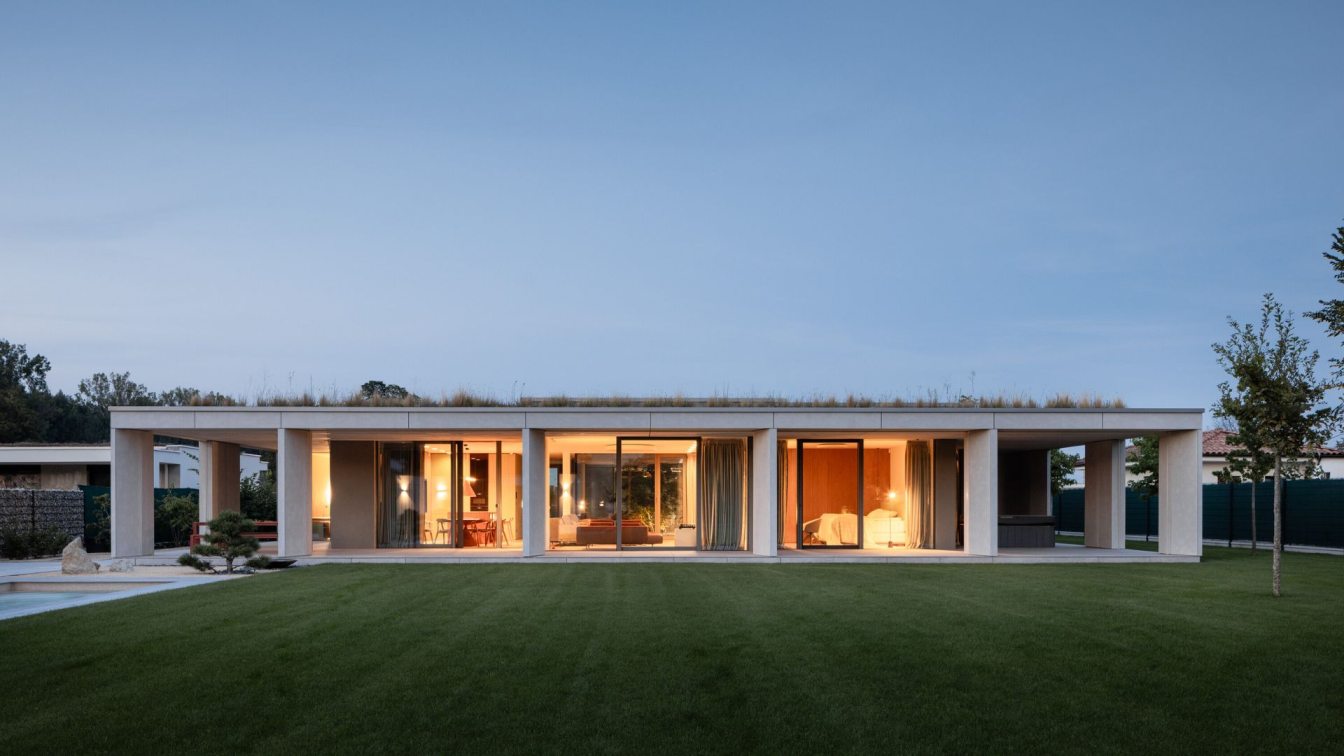
A modern home, designed to embrace indoor-outdoor living. On the outskirts of Trnava, a brand-new residential quarter is unfolding. The typical tapestry of streets weaving through a chessboard of homes leads to vast plots offering glimpses of the nearby natural splendor

People are regularly exposed to asbestos in both workplaces and communities. When materials containing asbestos are disturbed, tiny fibres released into the air may be inhaled into our lungs and cause cancer or other health problems.
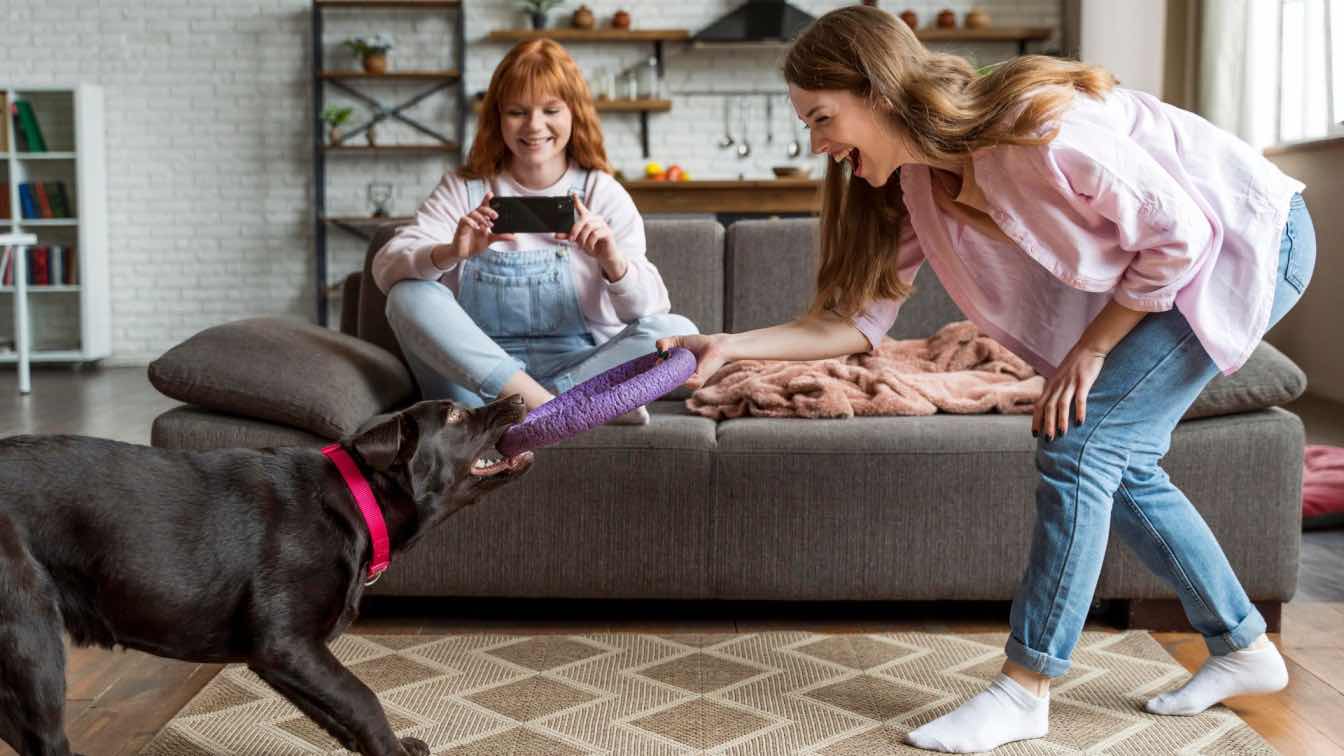
Pets are a wonderful addition to any home, providing enduring affection and companionship. However, they inevitably leave behind fur, dander, and messes that can be challenging to clean without the right tools.
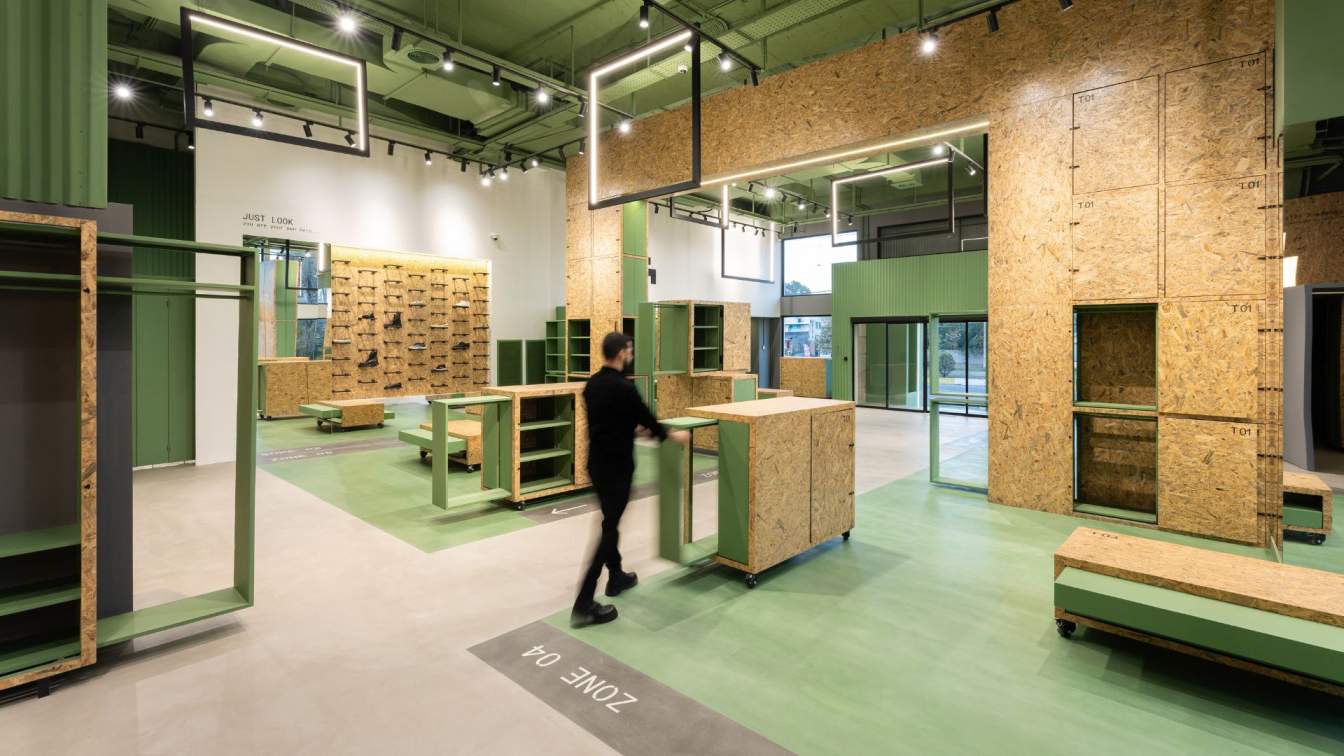
The design of this store was influenced by factors such as "rental property", "the need for flexibility in layout", and "the potential for expanding sales lines in the future". Consequently, the project was developed with a clear emphasis on "flexibility".
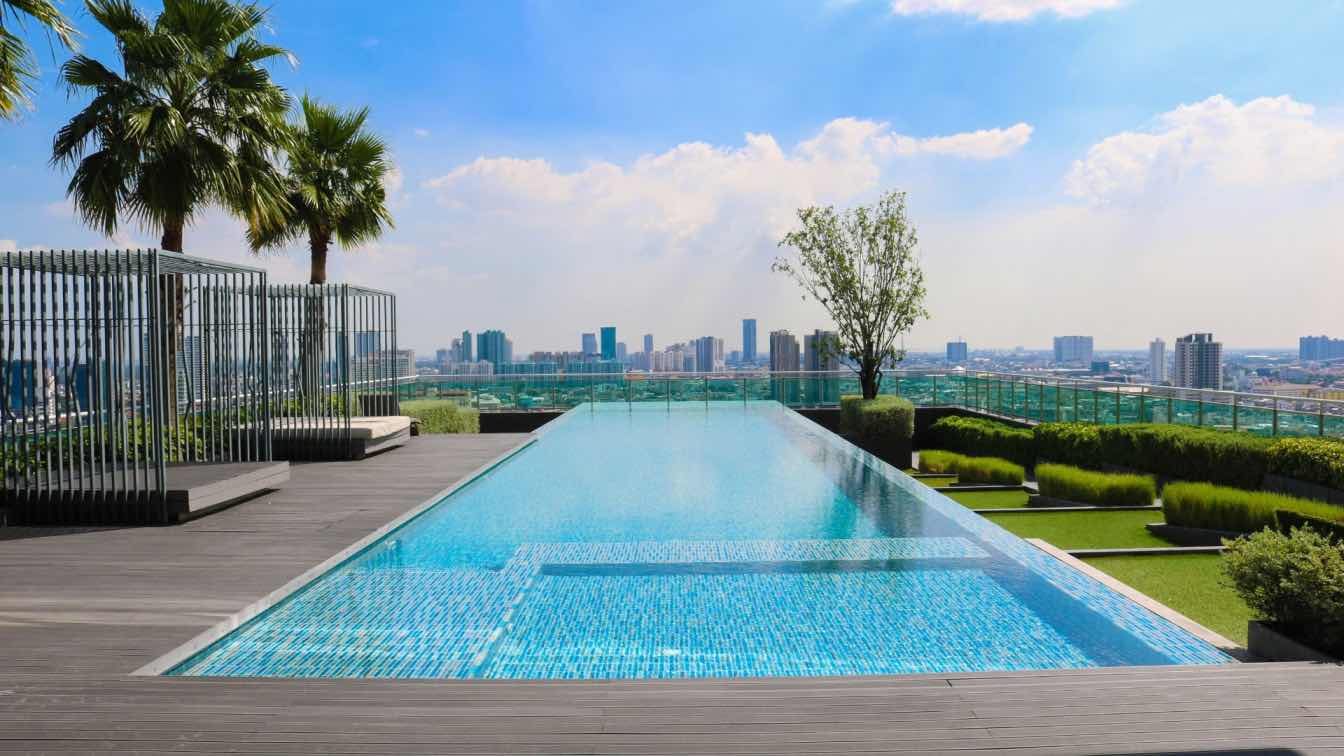
Protecting your swimming pool requires a combination of regular maintenance, safety measures, and proactive strategies to preserve its integrity and ensure a safe and enjoyable swimming experience for everyone. By following the practical tips outlined in this guide.
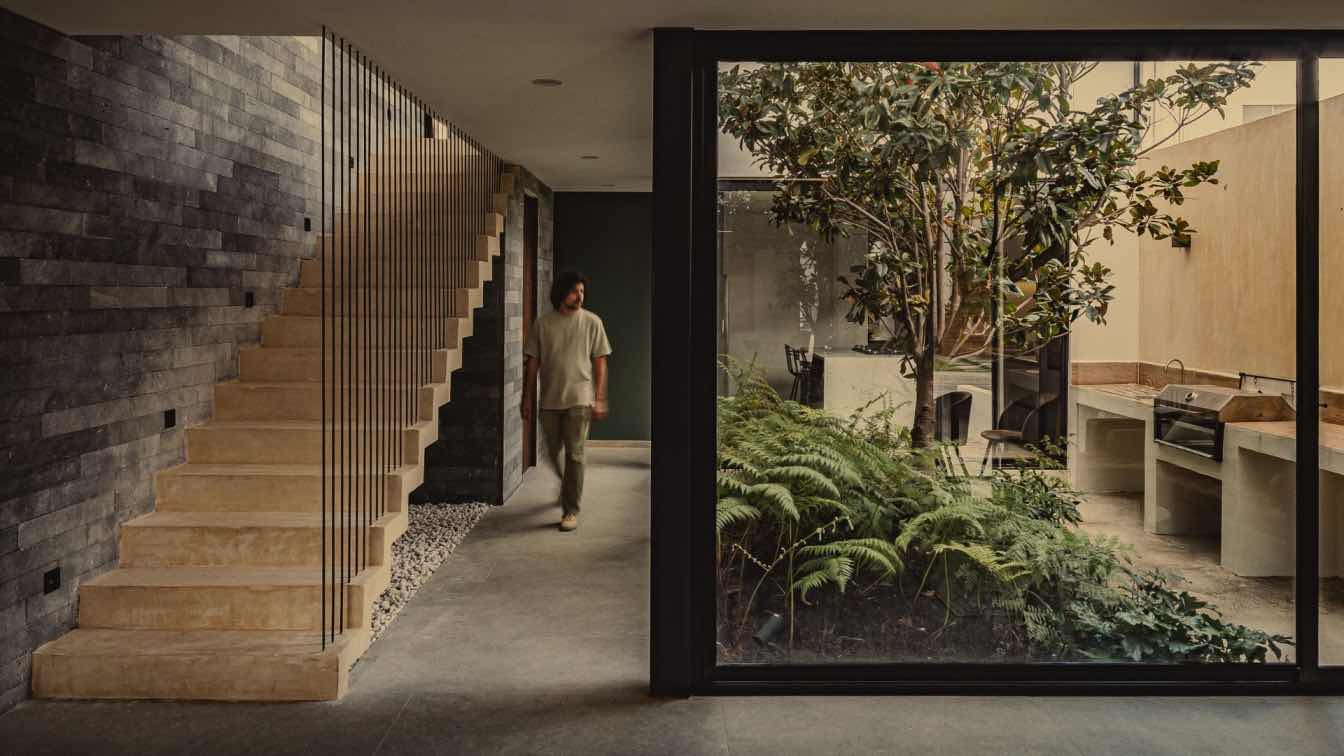
Casa SRG is a residential dwelling located in the city of Pachuca, Hidalgo. It stands on a plot measuring 7 by 19 meters. The response to the dimensional limitations of the terrain translates into careful planning, where spatial efficiency becomes an essential aspect.
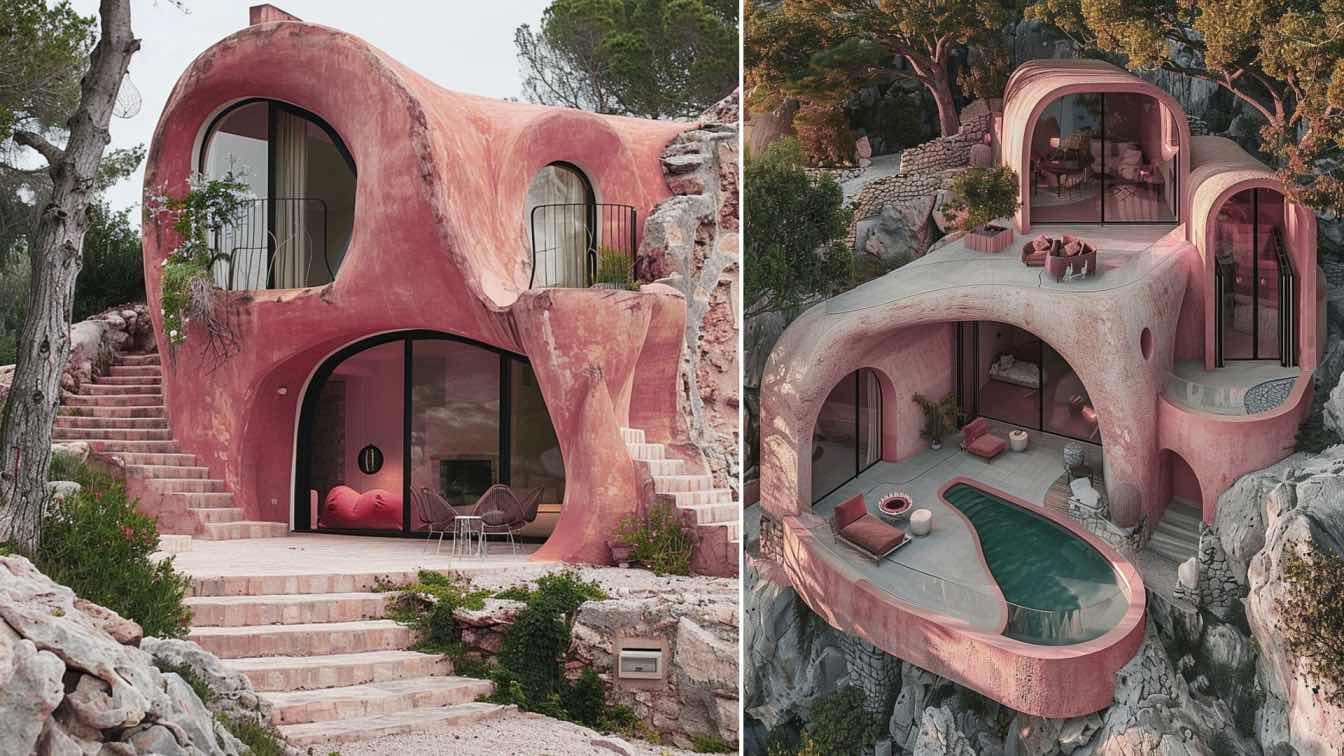
n the vibrant city of Nice, France, rises Rose Maison, a stunning example of organic architecture at its finest. With its soft pink concrete exterior, reminiscent of the delicate petals of a rose, this house blends seamlessly with its natural surroundings. Organic architecture, as embodied by Rose Maison, seeks to harmonize human habitation with the environment.