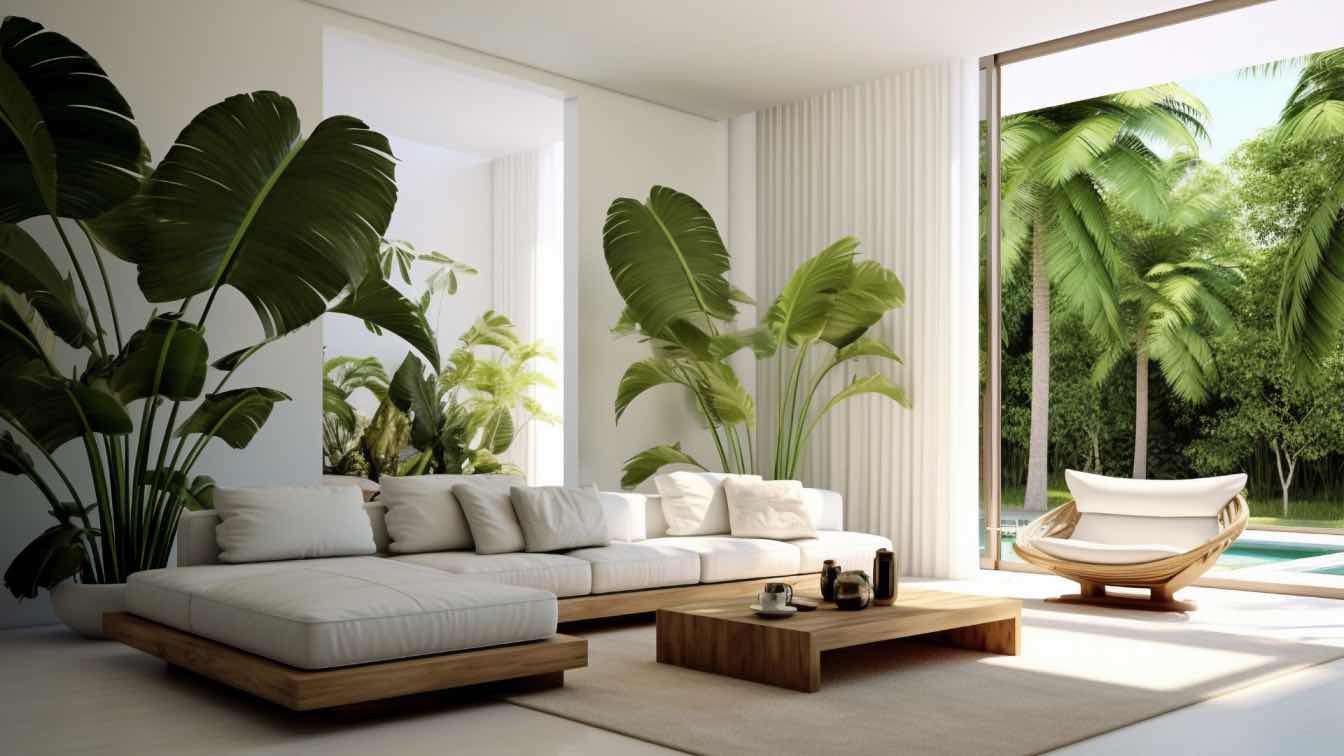
By integrating indoor gardens and greenery into your home, you can bring the benefits of nature into your home, whilst improving your mental and physical well-being too.

Interior waterproofing is a crucial aspect of basement protection in the GTA. The effects of basement water damage can be extensive, leading to structural issues, mold growth, and property damage.
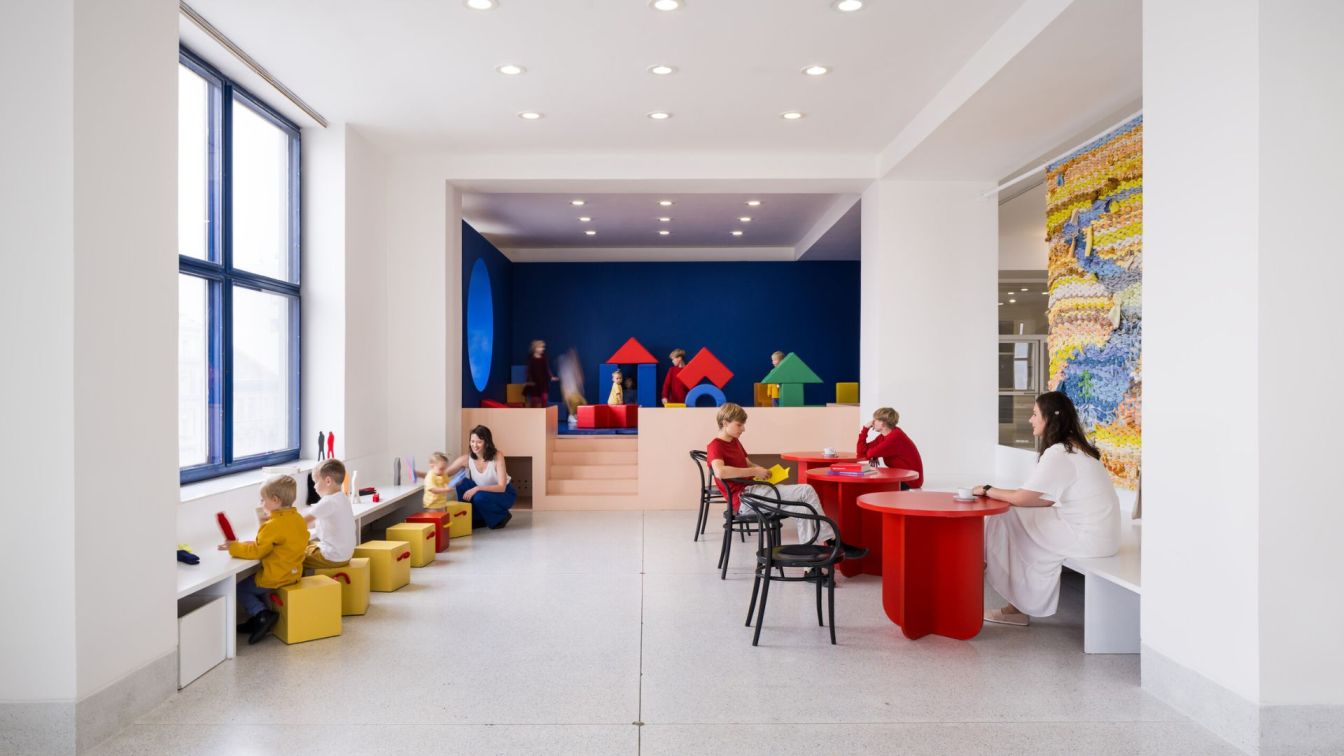
ATLAS by No Architects, Creative Studio and Laboratory of Associative Dreaming
Office Buildings | 1 year agoATLAS is basically a big urban living room. You can be at home here for a while, too. Sit back in a cultured way, but also stretch out lazily on the couch, read in the library, look out the window, practise a musical instrument, work on your laptop, get stuck in the online universe, play, breastfeed, chat with a visitor, have a cup of coffee and, last but not least, enjoy the art you are allowed to touch with impunity if you feel the need.
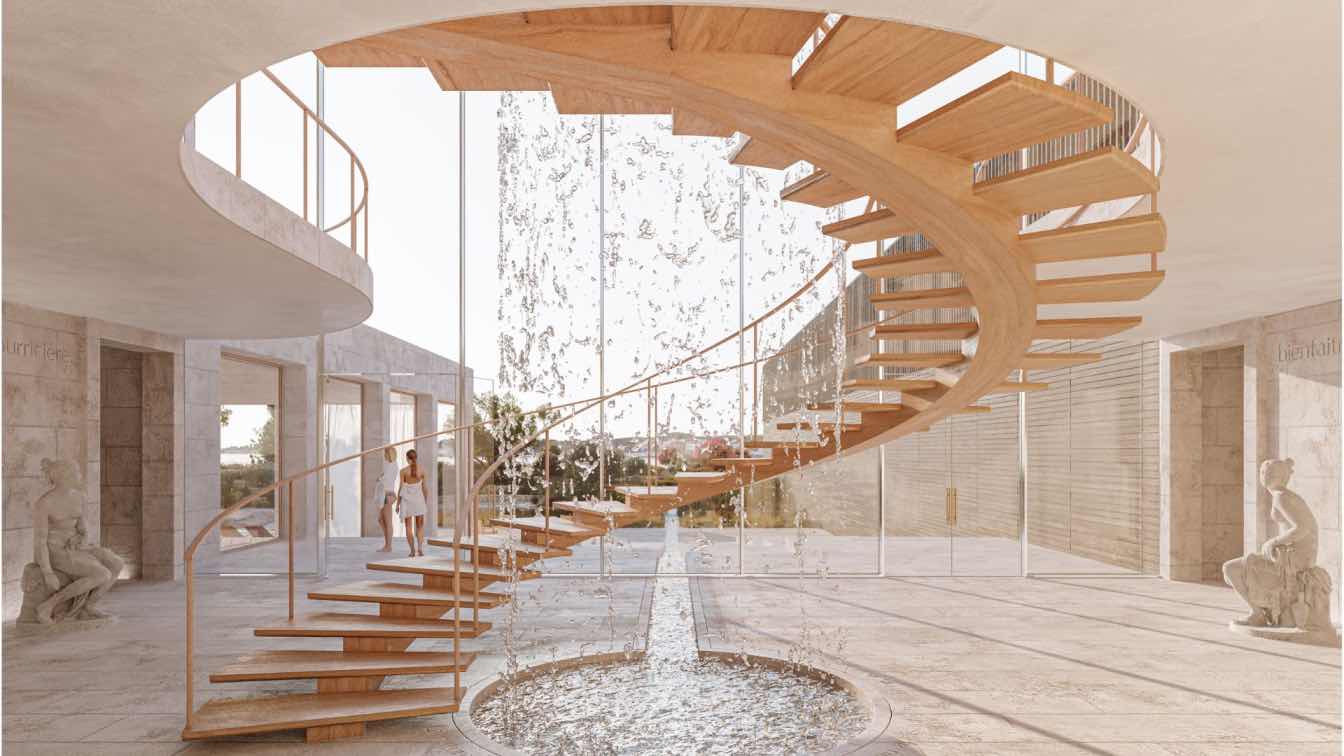
Amelia Tavella Unveils The Ancient Heritage Of Balaruc-Les-Bains For The O’balia Thermal Spa, France
Visualization | 1 year agoArchitect Amelia Tavella wins the design competition for the demolition, rehabilitation, and extension of the unique thermal Spa in the Mediterranean. Aware of the challenges and eager to realize its ambitions, the City of Balaruc-les-Bains initiated reflection on the rejuvenation of the O'Balia thermal spa, incorporated within the broader redevelopment project of the Hespérides site.
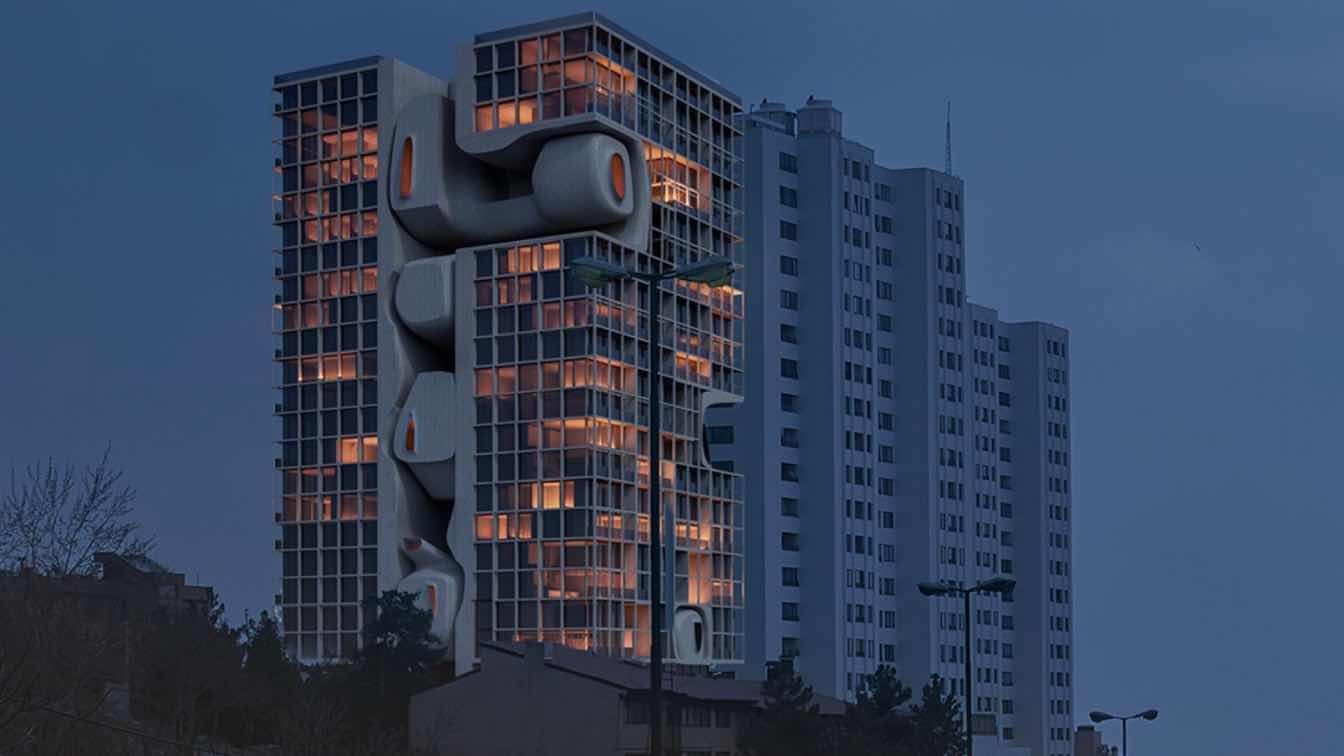
What new possibilities could be unlocked by fully exploring the potential capabilities of the modern box? The "Object Beyond House" seeks to address this very question. It explores the potential for a self-sustaining existence by maximizing its own inherent capabilities.
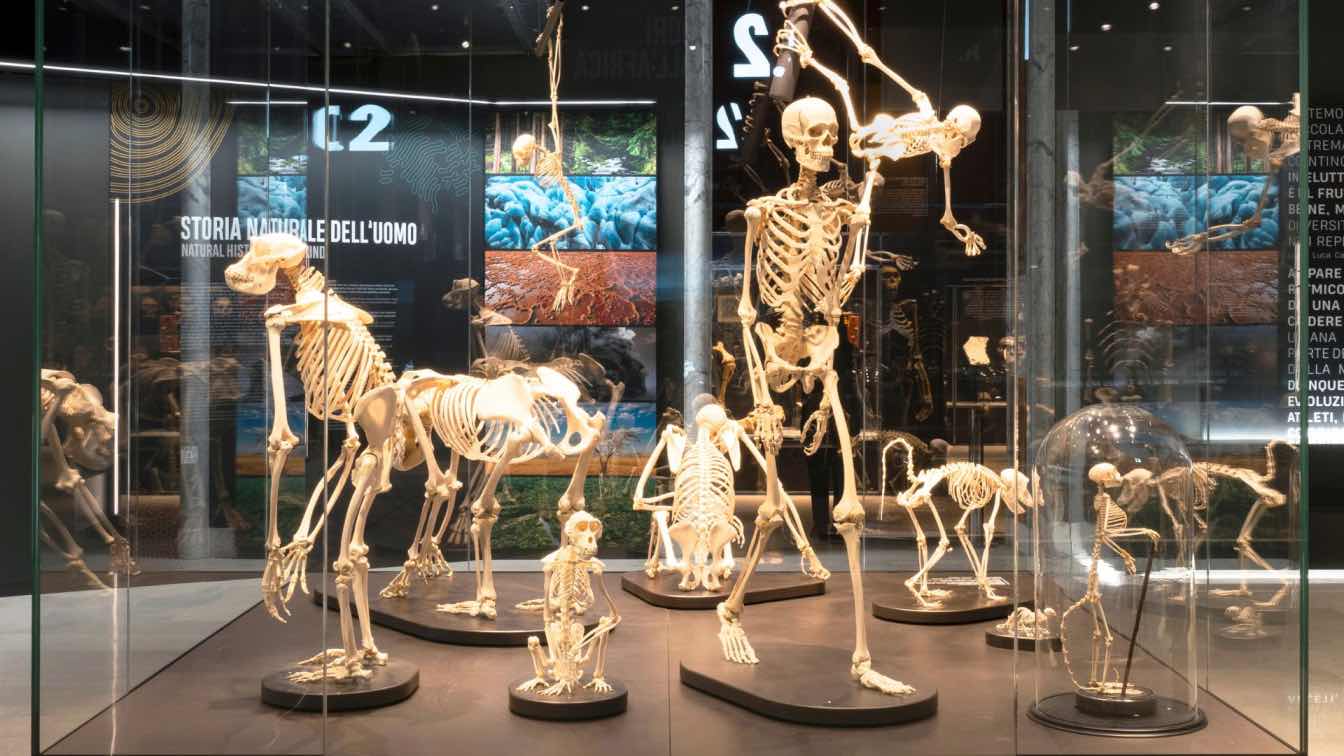
Migliore+Servetto studio designs the new permanent installation for the room on human evolution within the Natural History Museum of Milan
Installations | 1 year agoInnovation and plurality of narration. The Migliore+Servetto design studio designs the new permanent installation for the room on human evolution within the Natural History Museum of Milan. A narrative landscape conceived around visitors’ actions and perceptions.
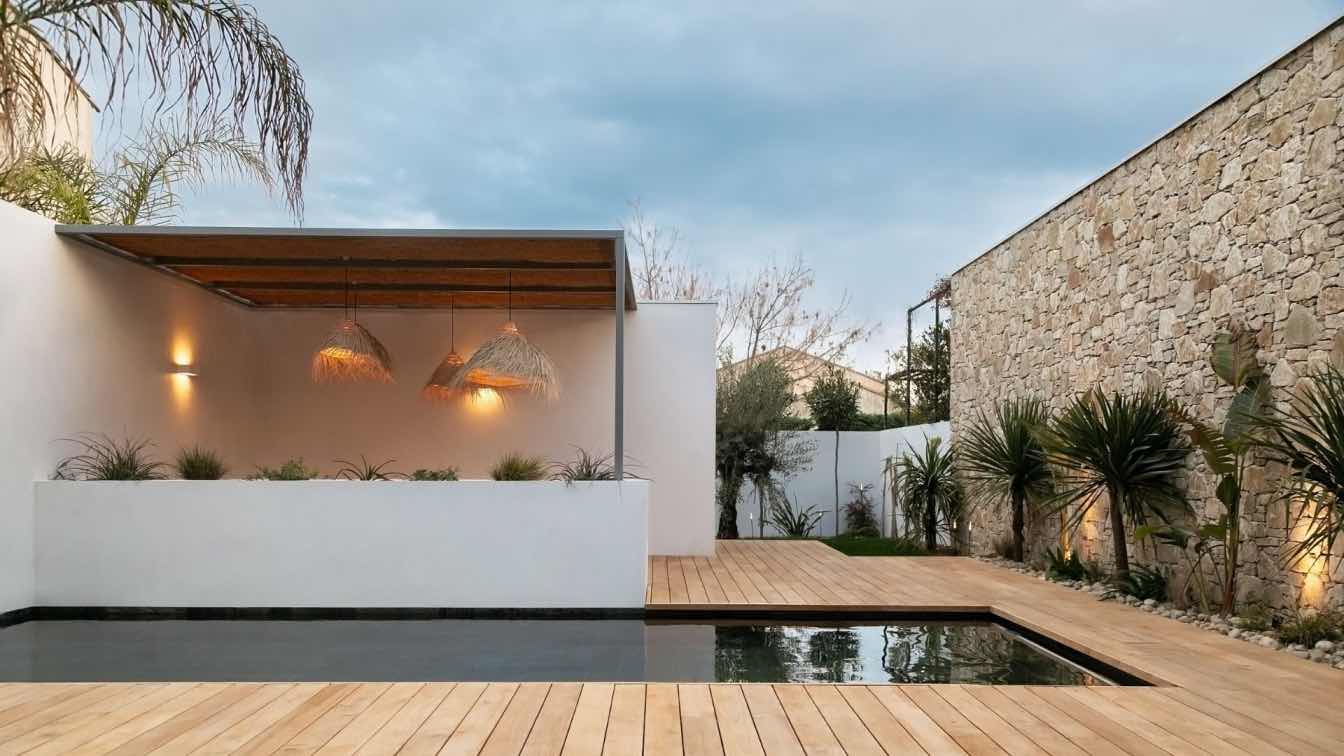
Urban Metamorphosis: Brengues Le Pavec architectes transforming an old warehouse into a home
Loft | 1 year agoLocated in the south of France, between Montpellier and the sea, the project involved the conversion of a warehouse into housing. The aim was to improve the building and its relationship with the environment, in a spirit of urban renewal.The challenge was to propose a type of housing adapted to the Mediterranean climate and customs, while maintaining the industrial character of the site.
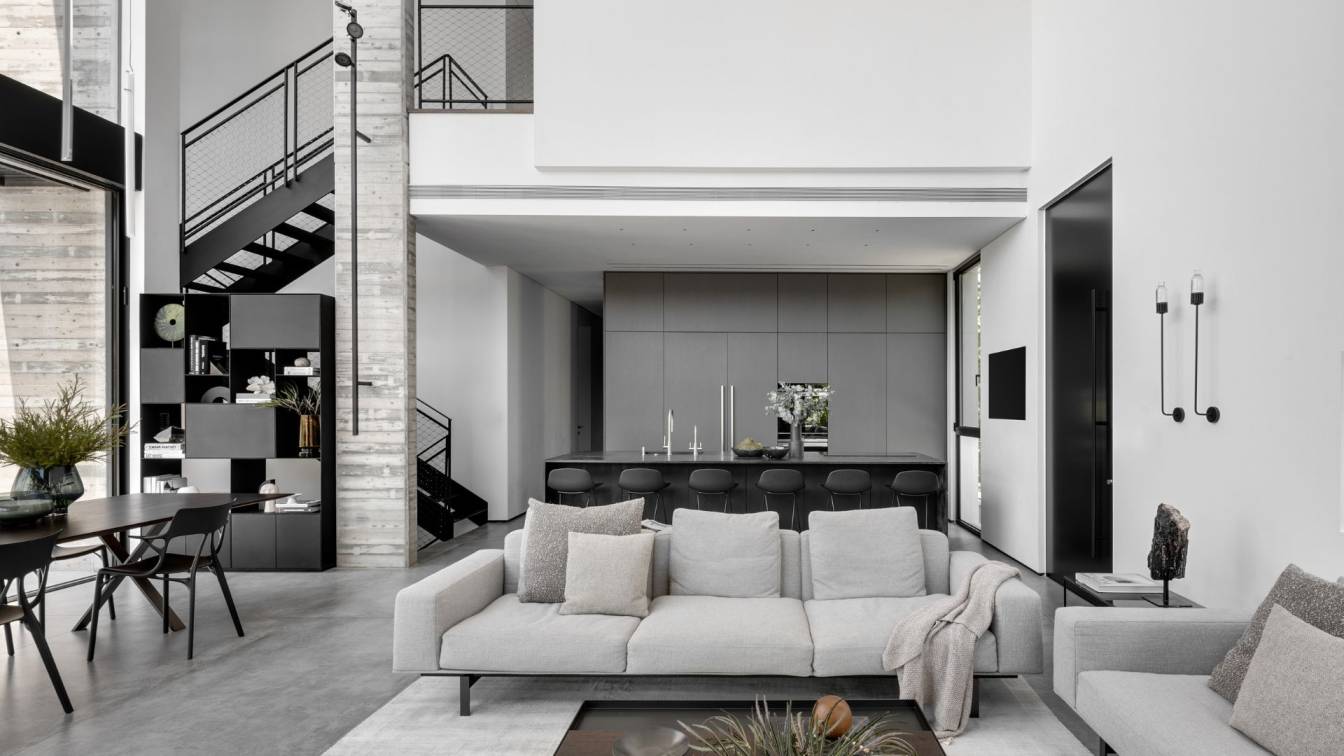
The home of Moshik Hadida - owner of an architecture and interior design firm, and his family
Houses | 1 year agoA deliberate combination of masses, dimensions, and volumes, the use of natural materials alongside industrial ones, a monochromatic and precise color palette, and facades that penetrate the building and become an integral part of the internal space are just some of the features of the home designed by Moshik Hadida, owner of a firm specializing in architecture and interior design, for his family.