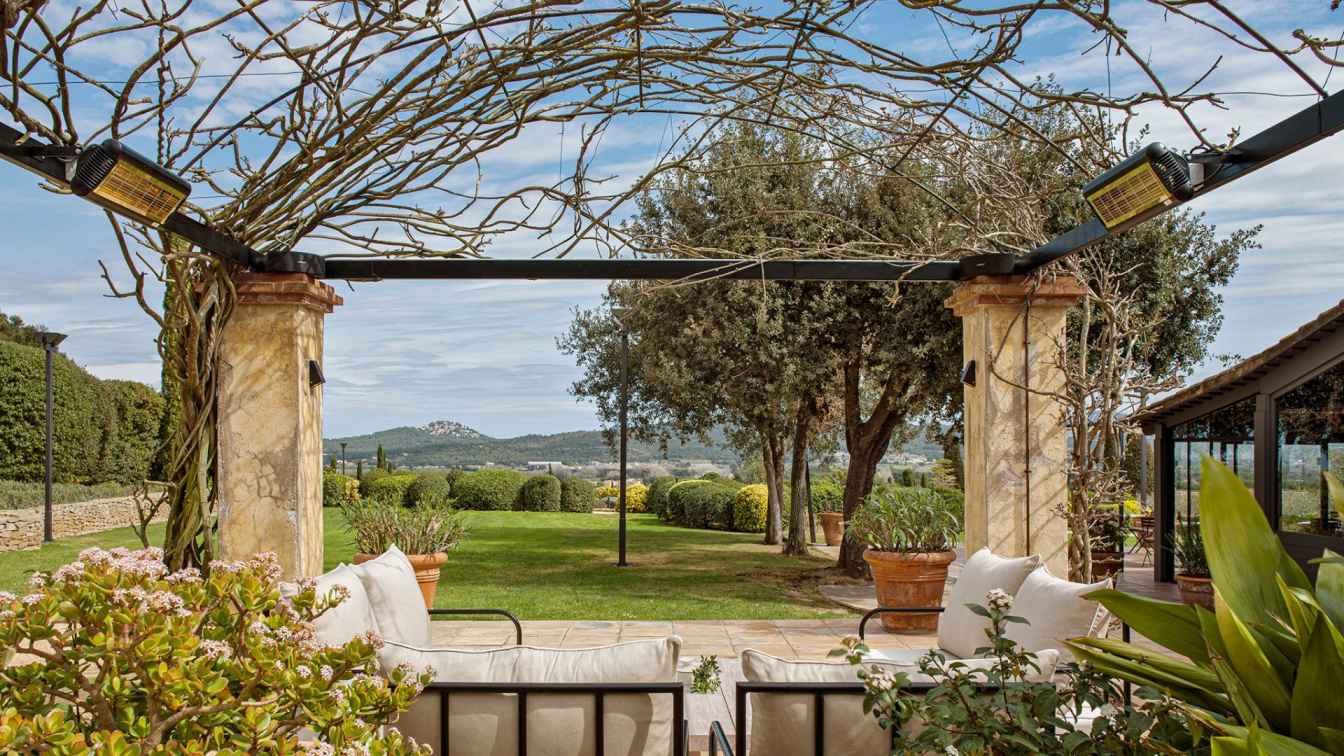
The Aficionados Invites To Enjoy The Essence Of The Mediterranean With Unwaxed Lemons
News | 1 year agoIn tucked-away, quiet locations, this exclusive selection of private villas and boutique hotels offers authentically local experiences. The Mediterranean Sea evokes endless days of sunshine, deep blue waters, and cool nights accompanied by wine.
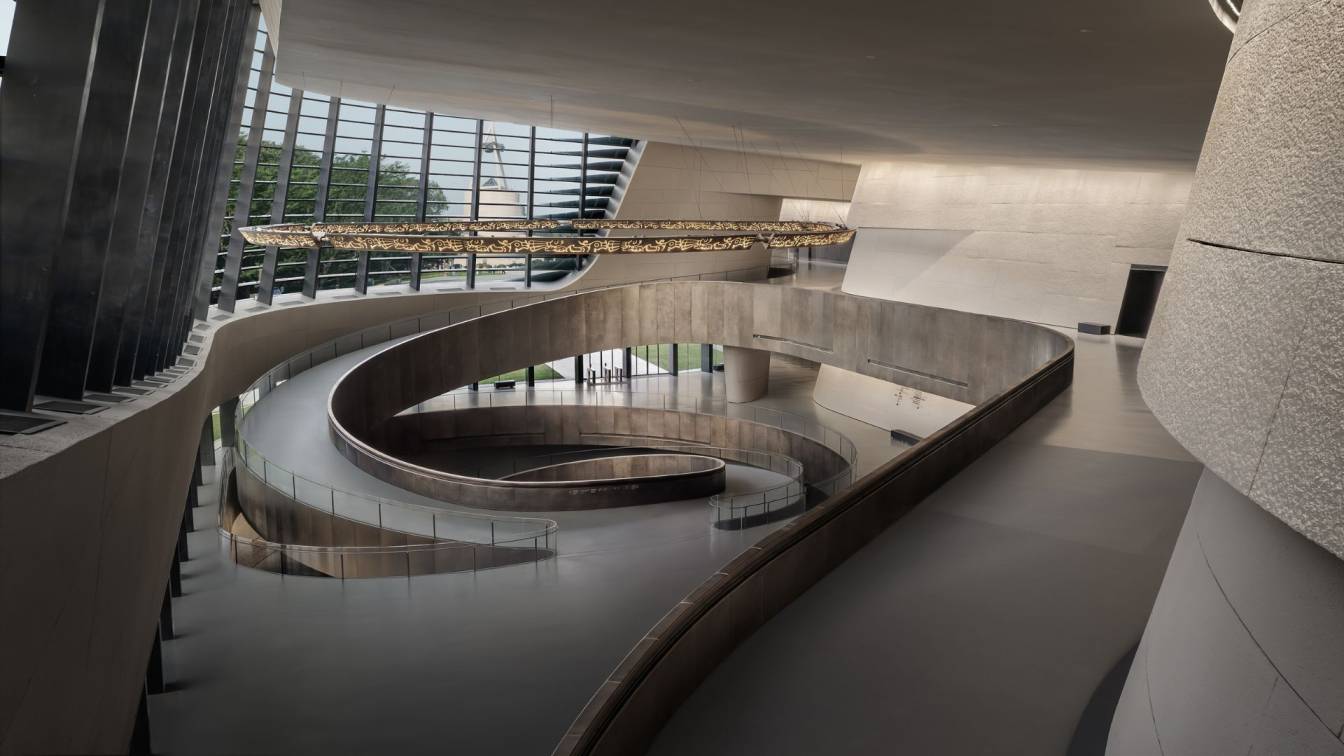
In the historical building, the spiraling ramp that ascends symbolizes reverence towards the heavens and deities, often referred to as the "Eye of Heaven." Within the atrium of the modern museum, this motif is carried forward through a spiraling descent passageway, serving as a metaphor for delving into the origins of ancient Shu, known as the "Eye of the Earth." The interaction between the old and new structures fosters a dialogue and facilitates the transmission of heritage.
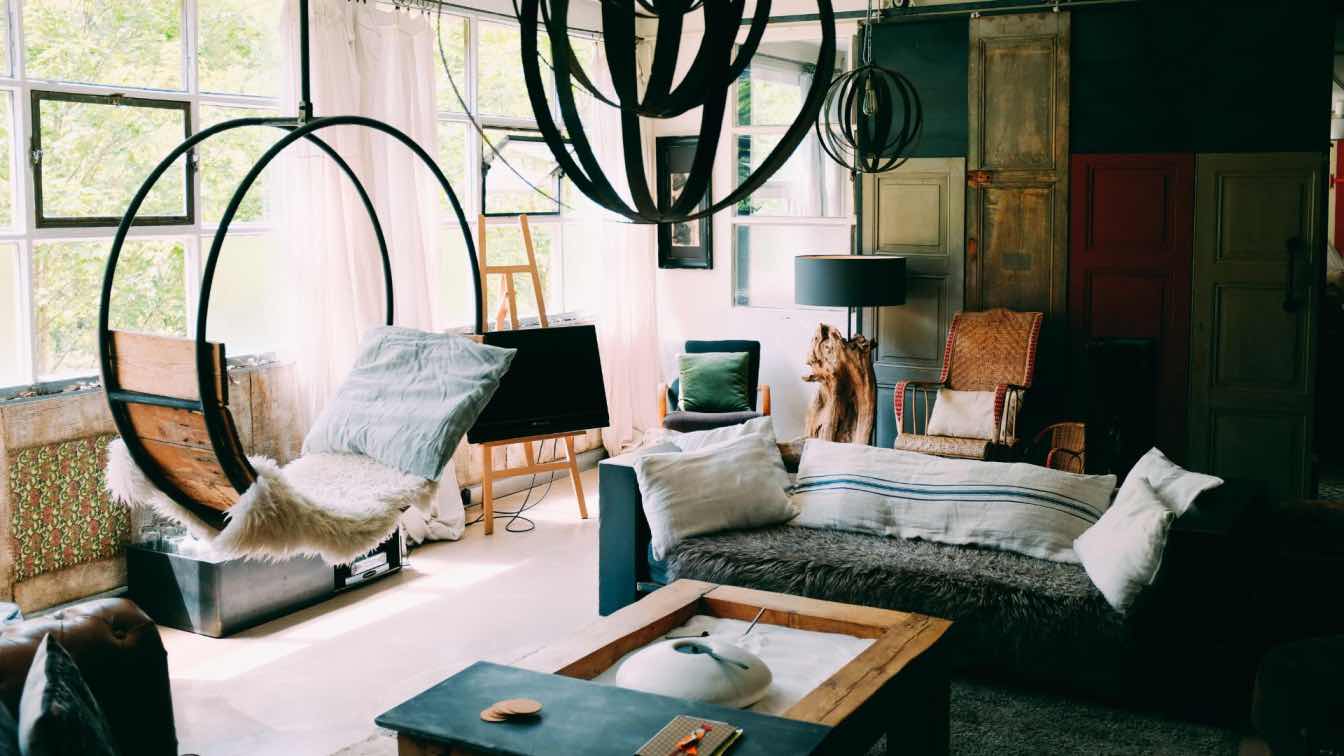
Artistic Spaces: Incorporating Studios and Creative Areas into Your Home Renovation
Articles | 1 year agoCarefully curating an environment that resonates with your personal aesthetic and functional needs can transform your space into a powerful catalyst for creativity. This tailored approach ensures that every element of your studio inspires and supports your artistic journey. Furthermore, carving out a dedicated space for your creative work goes beyond mere convenience.
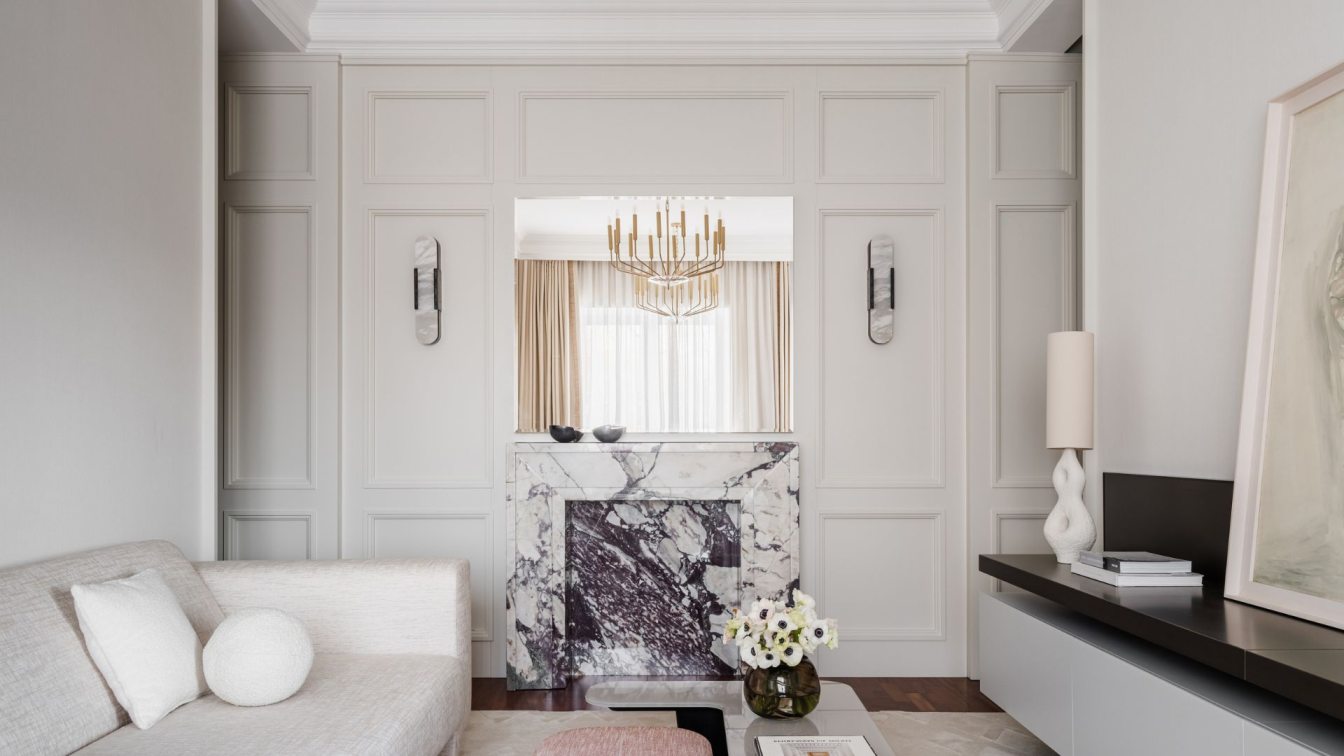
Bright apartment with classic base in Moscow by Maya Guzovskaya & Yana Bykova
Apartments | 1 year agoThis 75 sqm apartment is located in the historic center of Moscow, in one of the buildings that is a city's architectural landmark, notable for having the highest arch. Interior designers Maya Guzovskaya and Yana Bykova were approached by a young family wanting to gift this dwelling, already renovated, to their parents.
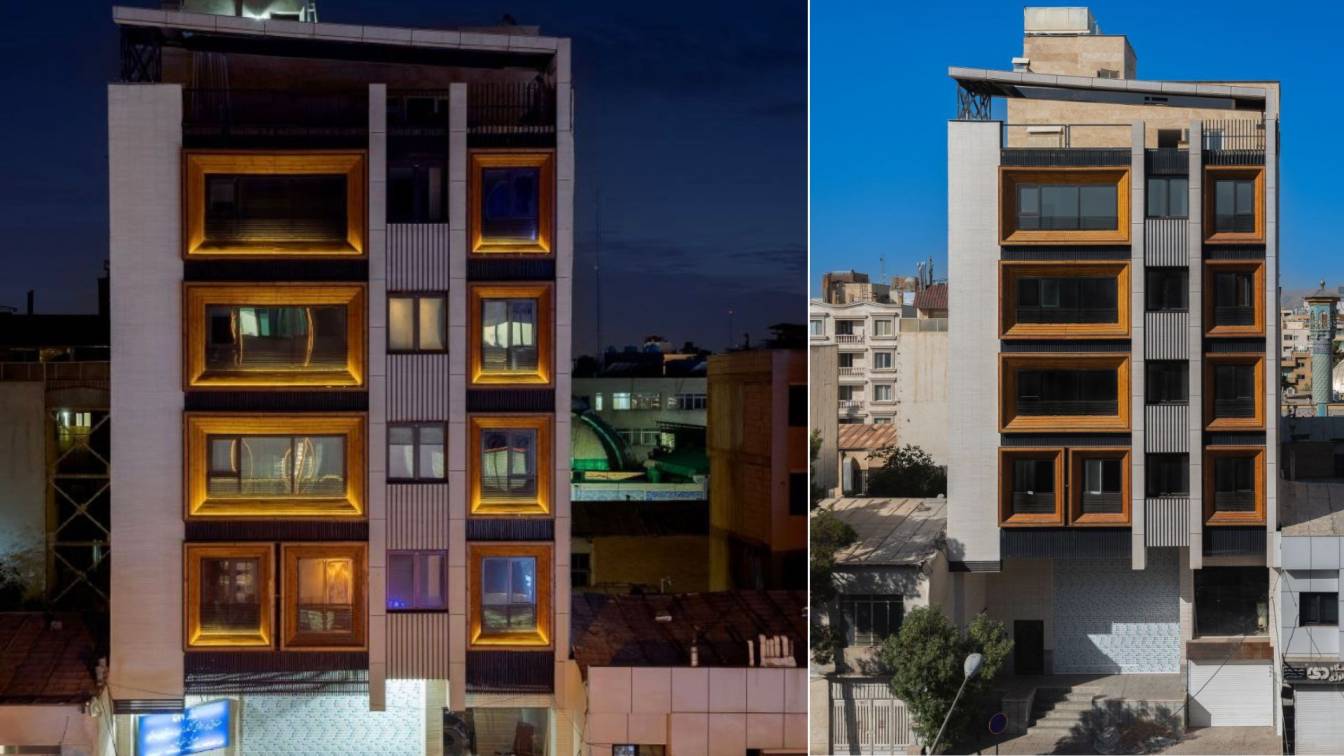
Group: This project is located in Moadel Street of Shiraz and one of the busiest streets in Shiraz. Due to the high population traffic and dynamic environment, designing a democratic and active relationship between the passers-by and the residents was one of the initial ideas of the design, which was established through the windows.
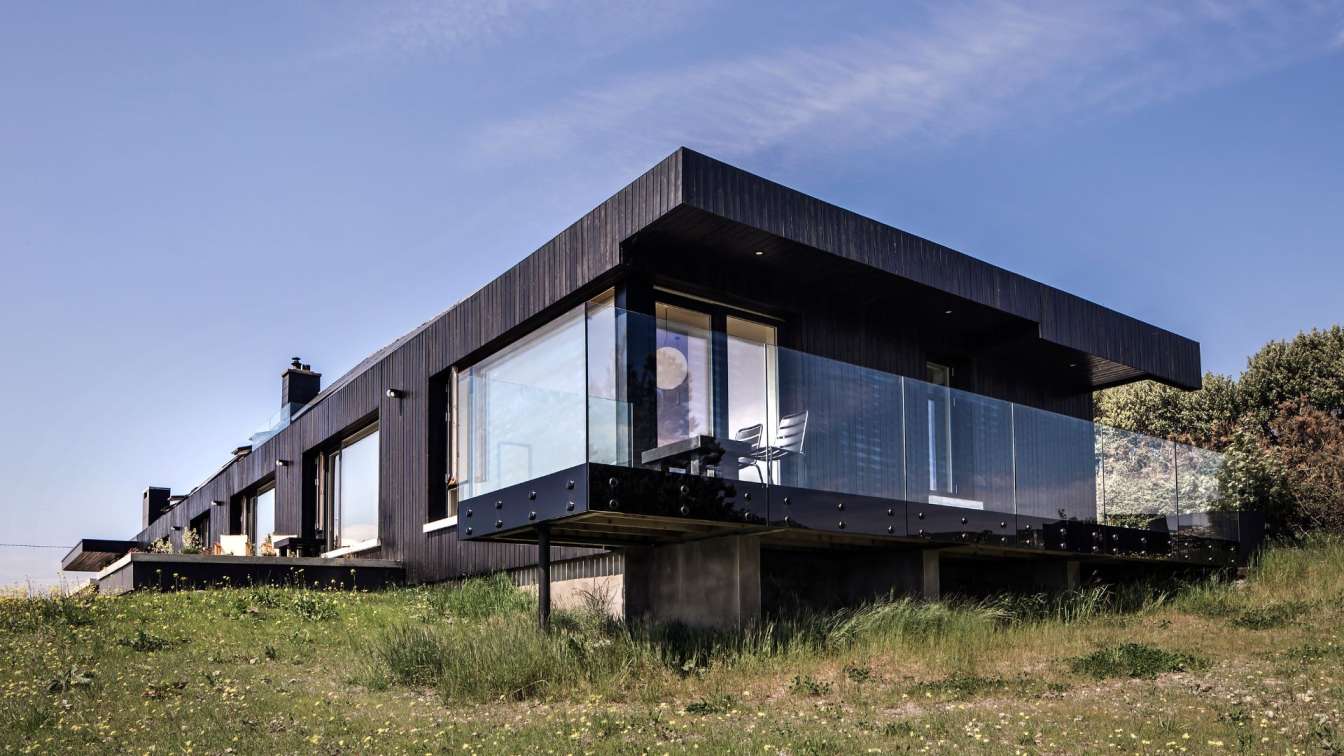
A sea-facing design retreat of hand-loomed tweeds and crafted furnishings set along the white-beached and speckled wilderness of the Horn Head Peninsula. Breac. House –a member of THE AFICIONADOS– is an eco-design guesthouse filled with locally crafted elements and a sustainable ethos.
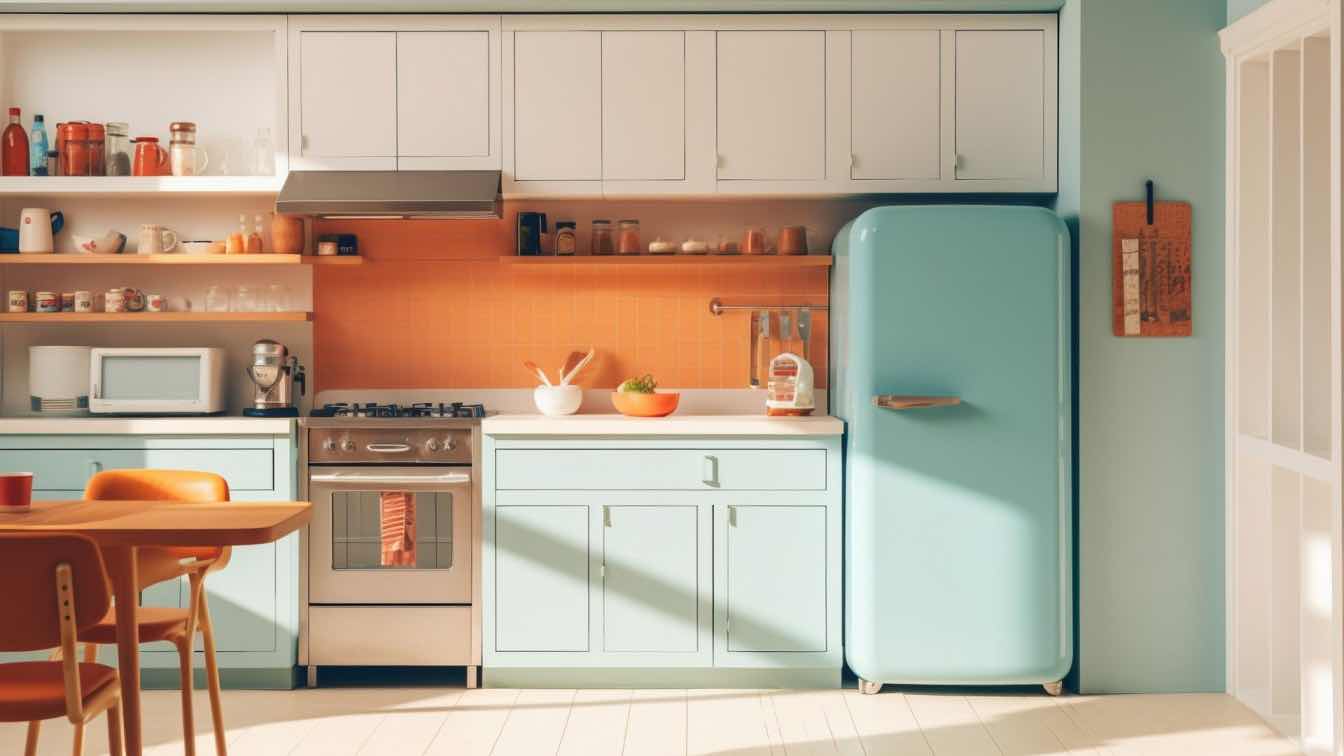
Whether you’re looking to upgrade your kitchen or planning everything from scratch, choosing the right kitchen color is one of the toughest decisions because it can completely revamp the look of your kitchen. Each hue has a different vibe, so you have to be mindful when selecting the colors and shades.

Monumental THEATRICS - Reviving the magic of timeless theatrical traditions amidst awe-inspiring archaeological wonders
Visualization | 1 year agoMonumental Theatrics is an ambitious initiative that seeks to breathe new life into India's awe-inspiring monuments and rock-cut caves by reimagining them as captivating performance venues. These architectural wonders, once the centerpieces of grand empires and religious traditions, will be transformed into breathtaking theaters, inviting artists from across the country to showcase their talents amidst the grandeur of India's glorious past.