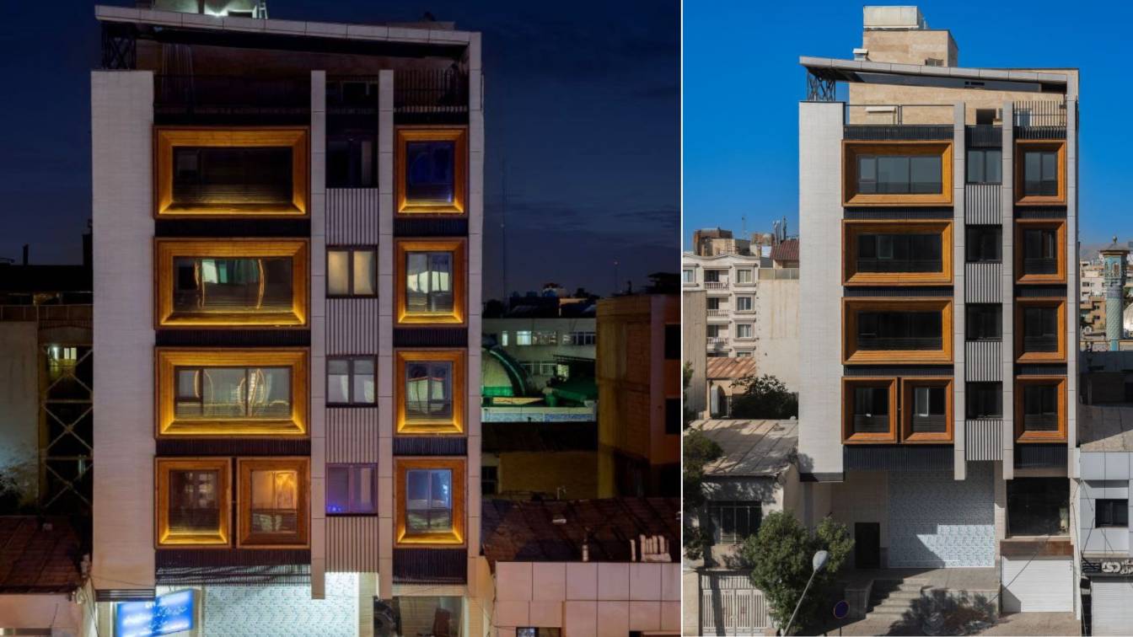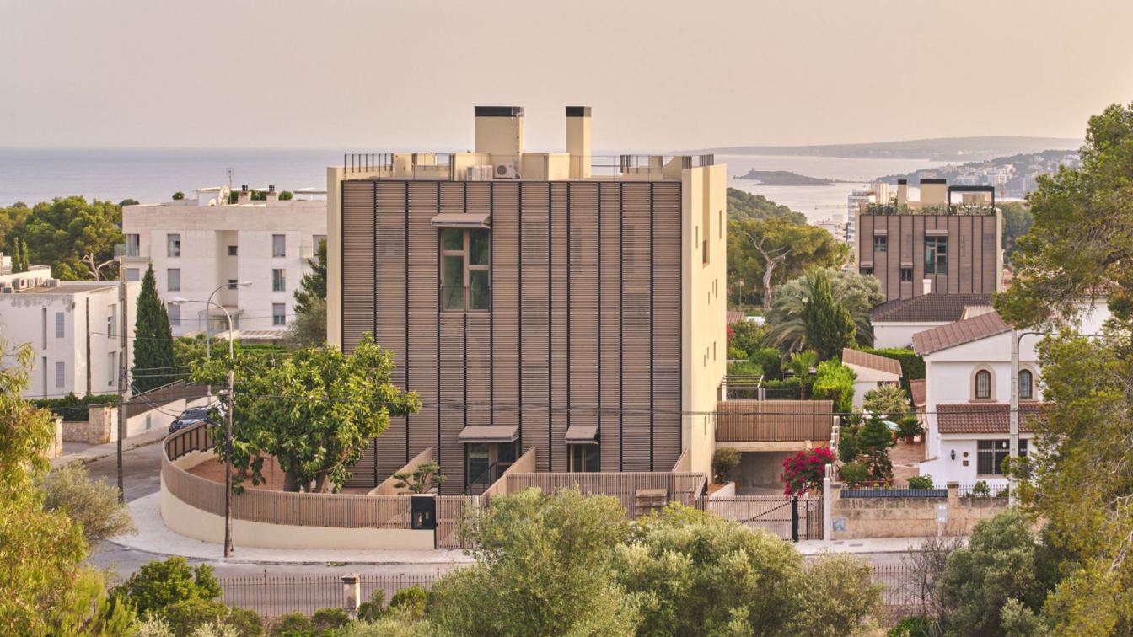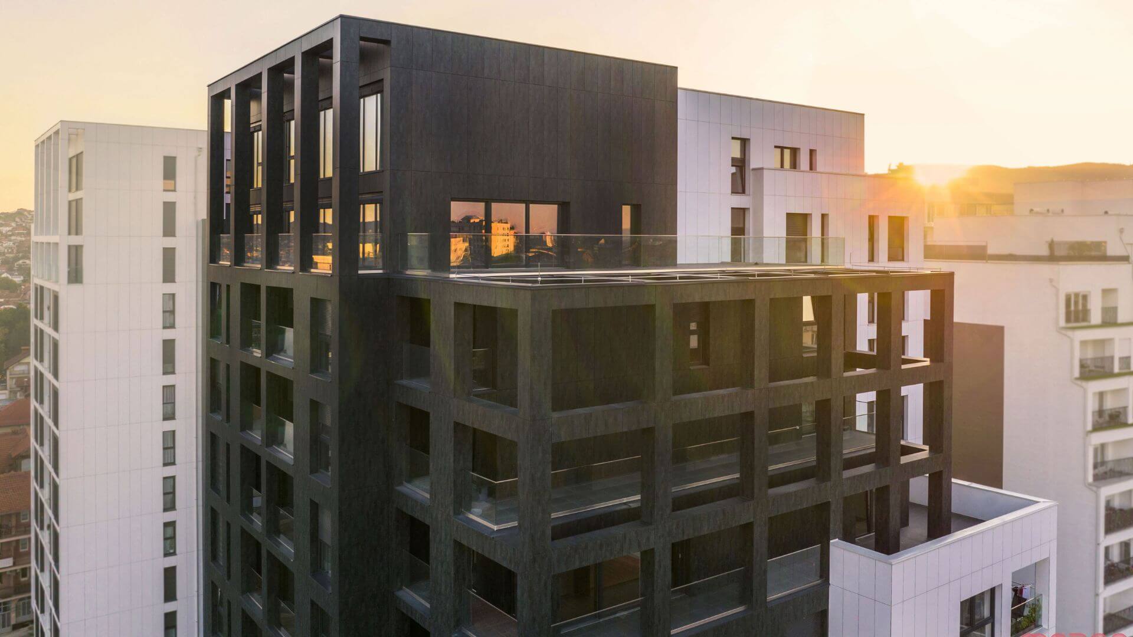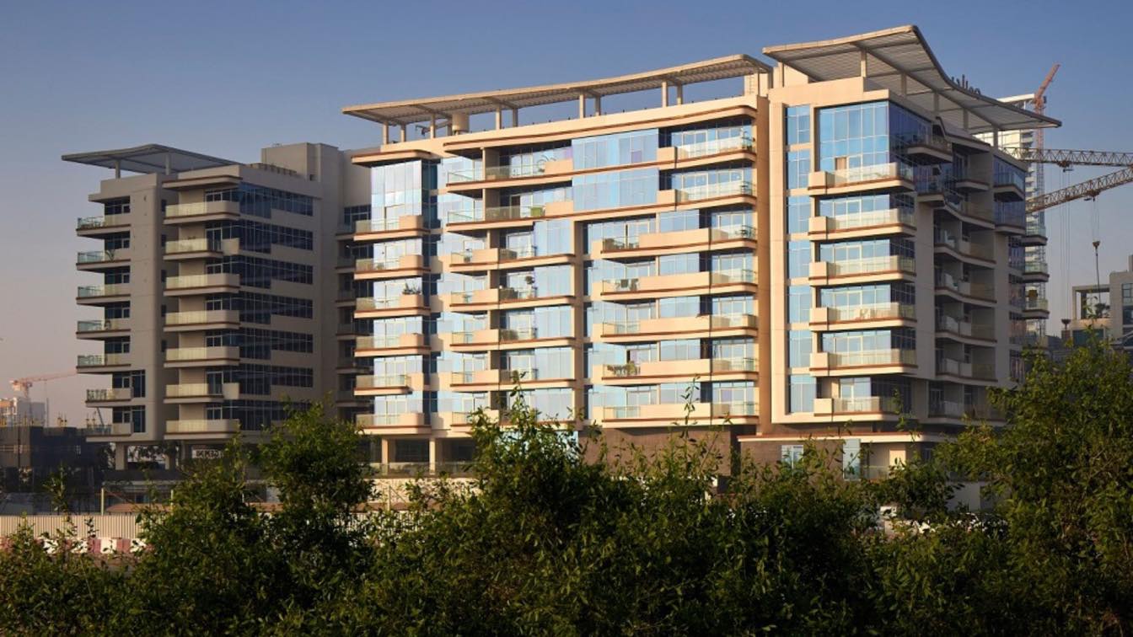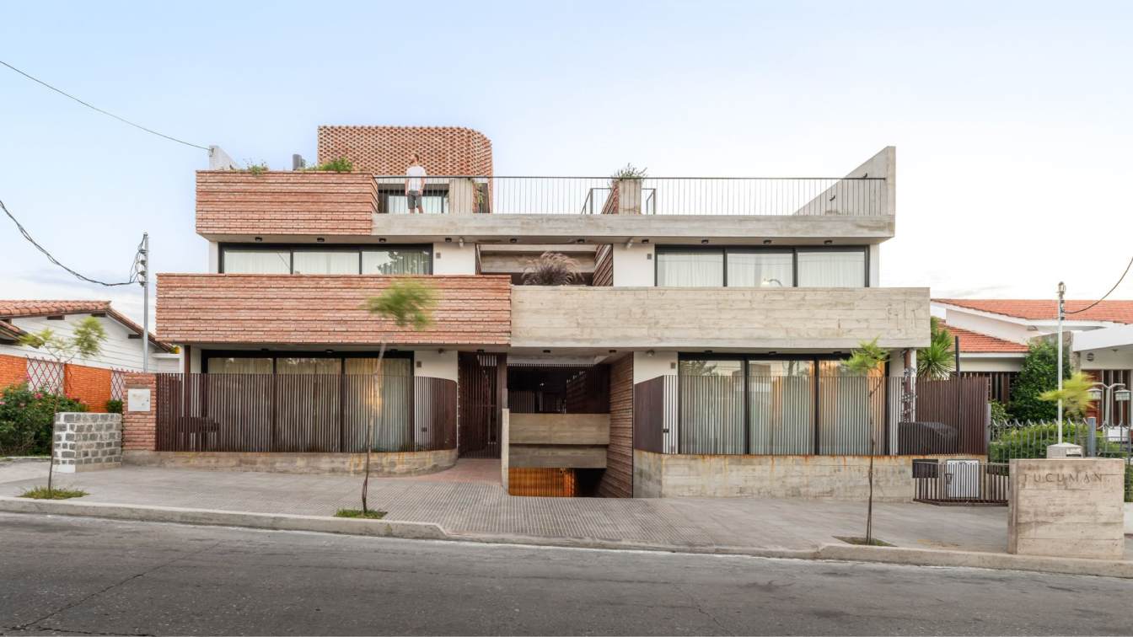Owrangi Design Group: This project is located in Moadel Street of Shiraz and one of the busiest streets in Shiraz. Due to the high population traffic and dynamic environment, designing a democratic and active relationship between the passers-by and the residents was one of the initial ideas of the design, which was established through the windows.
Windows are one of the important elements of the facade design, which are considered in two sizes, the small windows follow an L form and are extended from the top of the facade to the bottom, and the dimensions of the large windows have been expanded according to the plan of the complex moreover in both sizes, creating a visual connection between residents and passers-by is considered.
Due to the use of nearby buildings, the area has a high population traffic and passers-by stop for hours in front of the building. The extension of a concrete line from the first floor to the highest point of the facade and turning it into a sloping surface was to control the movement of the eyes on the surface of the facade. and also the creation of a negative space on the sloping surface in addition to the negative and positive visual variety in order to create a frame for watching the sky by passers is considered.
The old building had sloping roof. In the upper part of the facade, a sloping surface has been implemented to respect the original building.more over the sloping surface designed to make variety in the sky line. Facade design factors are considered according to the urban background in order to dynamic action between residents and passers-by, and the building plays a role as a social element in the urban background.

