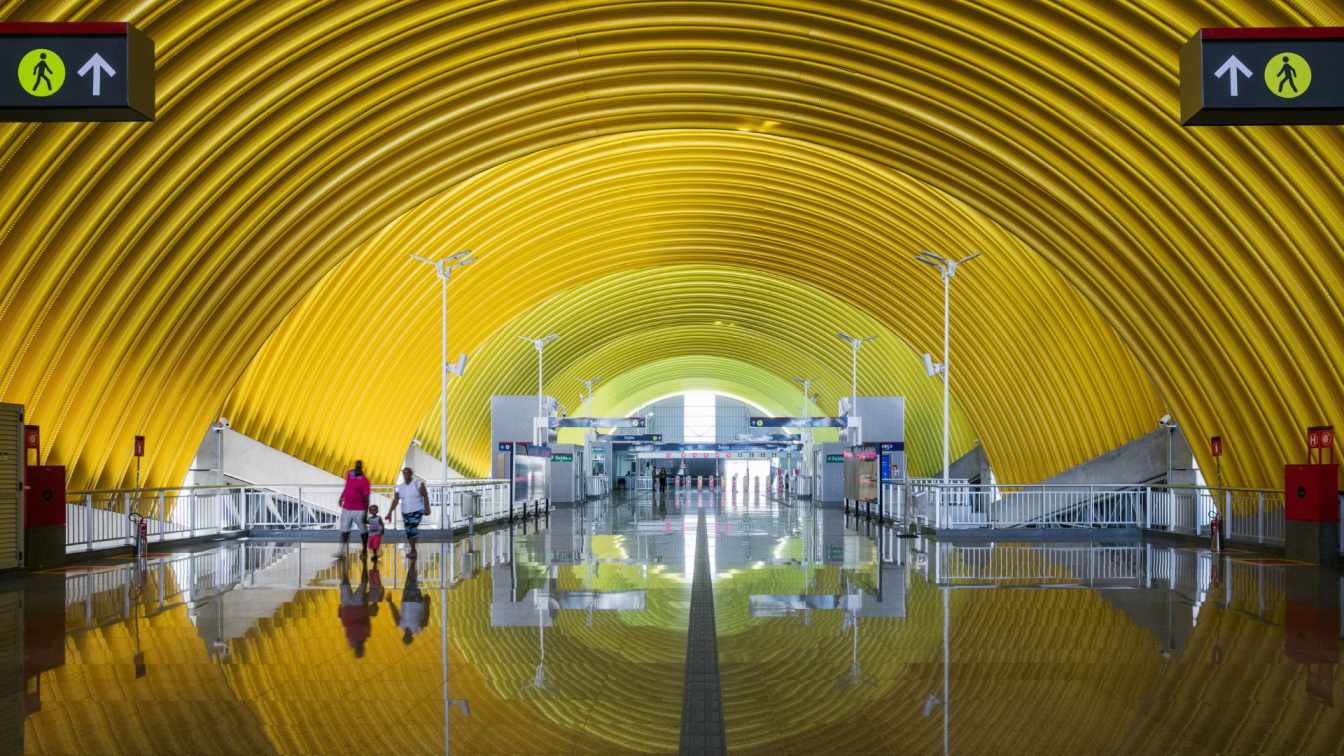
Modernization and Identity: The Architectural Design of Line 2 of the Salvador Metro by JBMC Arquitetura & Urbanismo
Metro Station | 1 year agoLine 2 of the Salvador Metro, a public concession of the State of Bahia with private construction and operation, marks the connection between the economic center of Salvador, in the Iguatemi/Rodoviária region, and the International Airport. Starting in 2013, the project by JBMC Arquitetura e Urbanismo sought to combine concepts of identity standardization with solutions to modernize the stations' internal program.
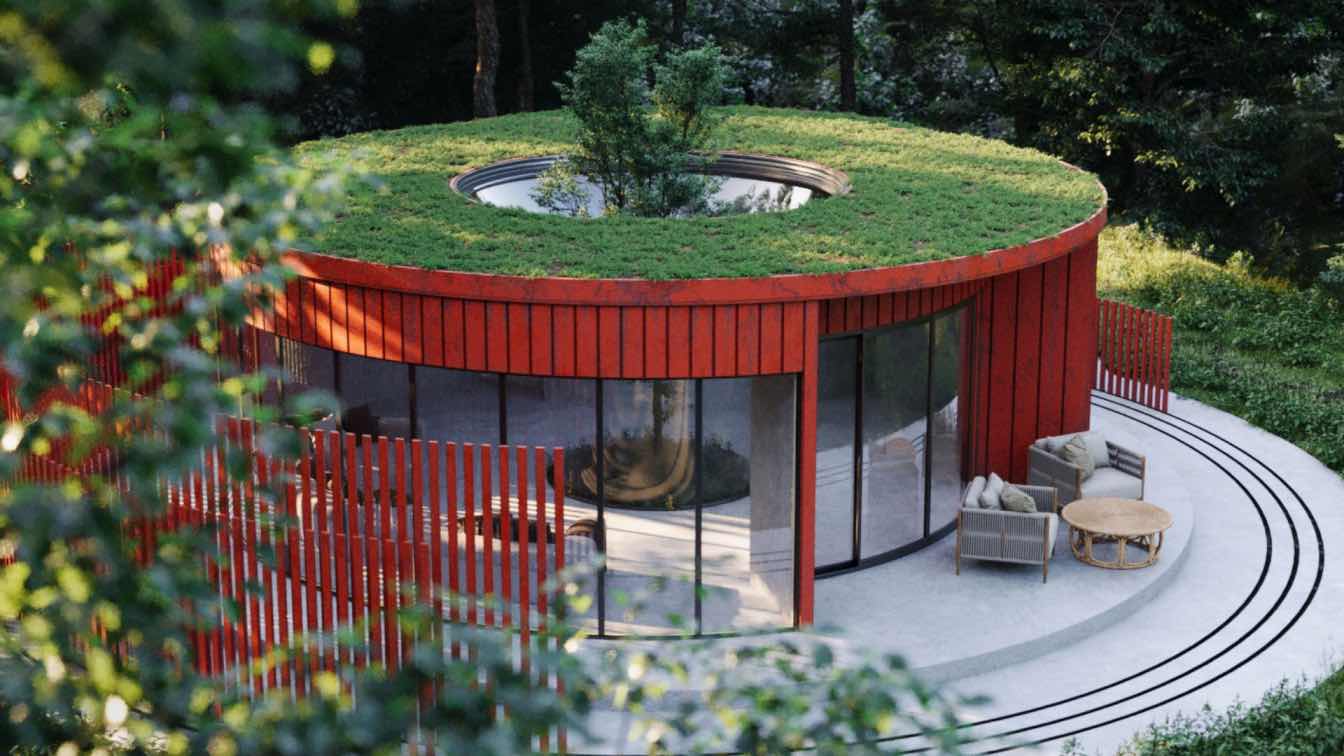
It is a family house that can be built in different environments. It has a mechanical system to create a private space with the help of circular elements.

Welcome to our vibrant Floating Volumes resort, where innovation meets tranquility amidst the breathtaking beauty of the Maldives! Inspired by the natural wonders that surround us, our resort embodies a harmonious blend of contemporary design and traditional architectural influences. Each element, from the acorn-shaped cells to the intricate fractal patterns, contributes to a captivating visual journey that celebrates the beauty of our surroundings.
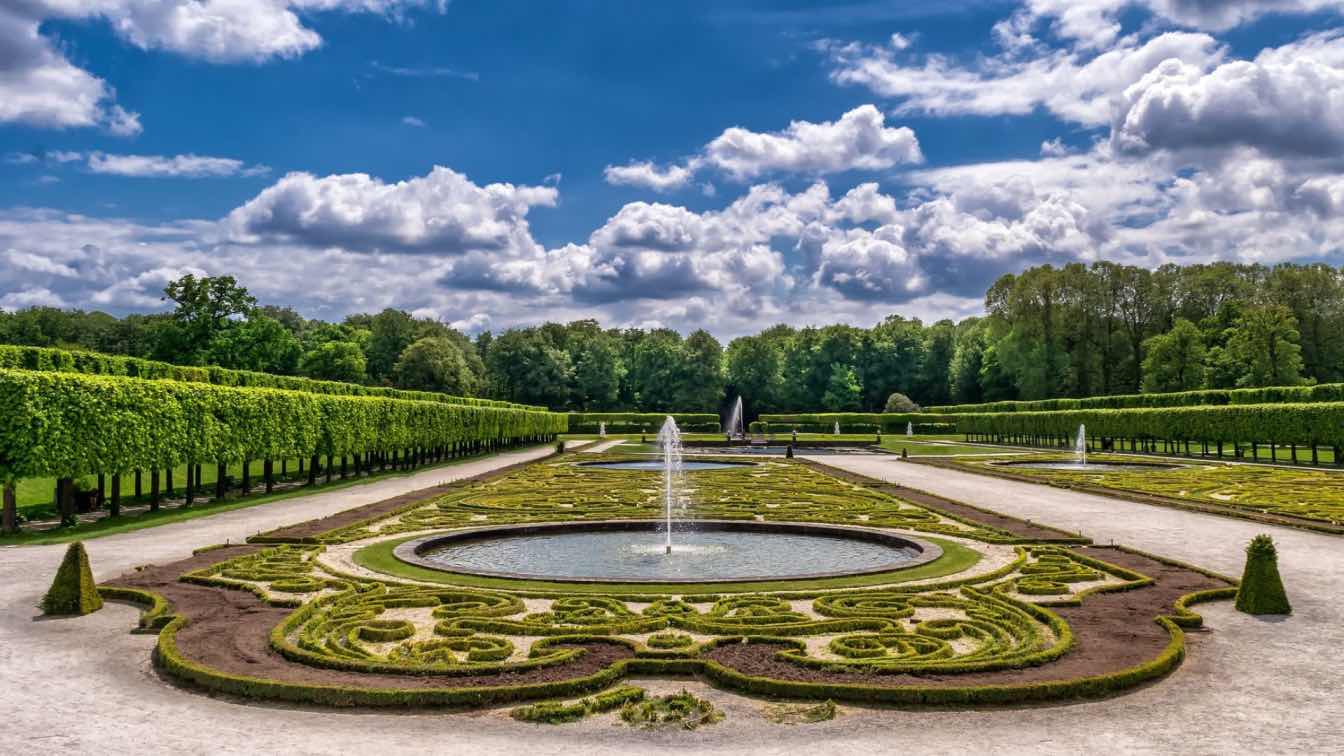
Ultimate Guide to The Benefits of Investing in Professional Landscaping Services
Articles | 1 year agoInvesting in professional landscaping services offers a multitude of benefits for property owners, ranging from enhanced curb appeal and environmental sustainability to lifestyle enhancement and increased property value.

How to Balance Out Taking a Home Loan and Subsequent Architectural Investments
Articles | 1 year agoFinancing your home renovations and making further architectural investments require a balanced approach. By effectively leveraging financial tools such as 401(k) loans or home equity lines of credit (HELOC), you can invest in your property while maintaining financial stability.
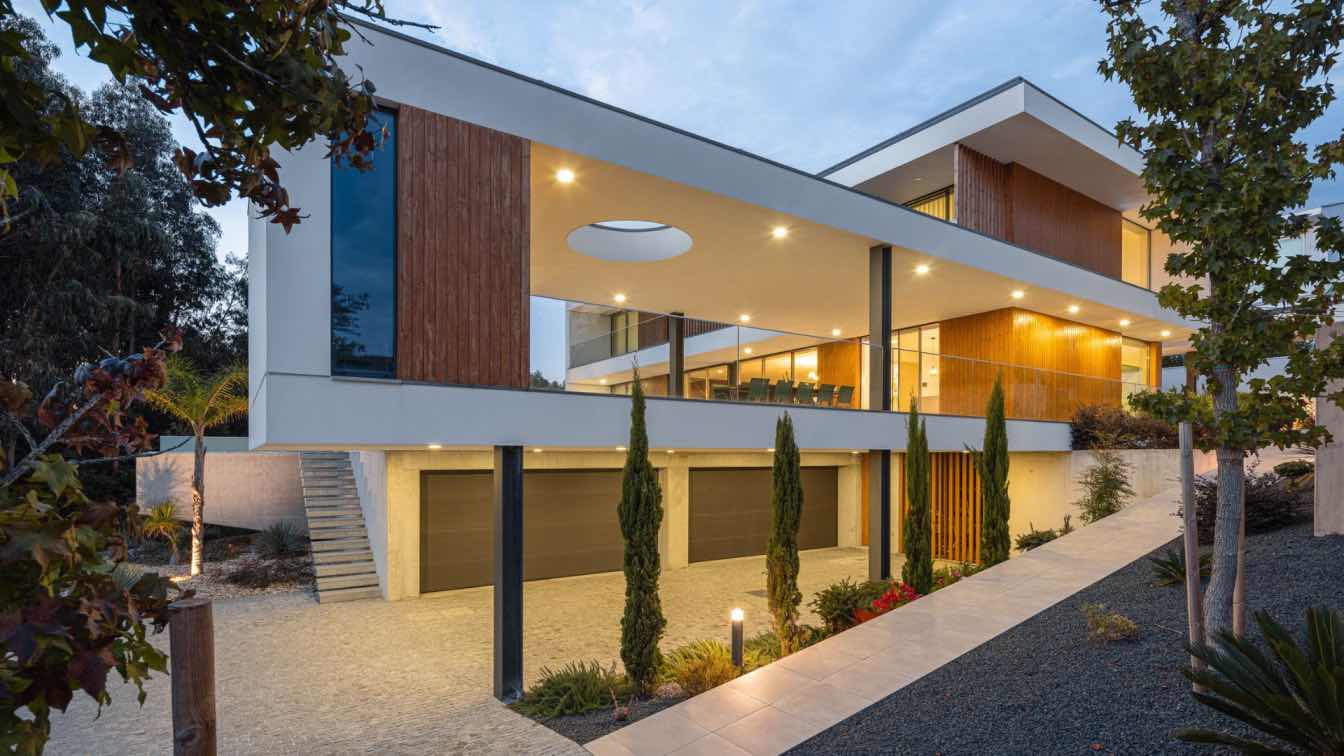
Atelier d’Arquitectura Lopes da Costa: The house is situated on a triangular plot with a steep slope along the access street, in the East/West or South/North direction. This has influenced its shape and volume.
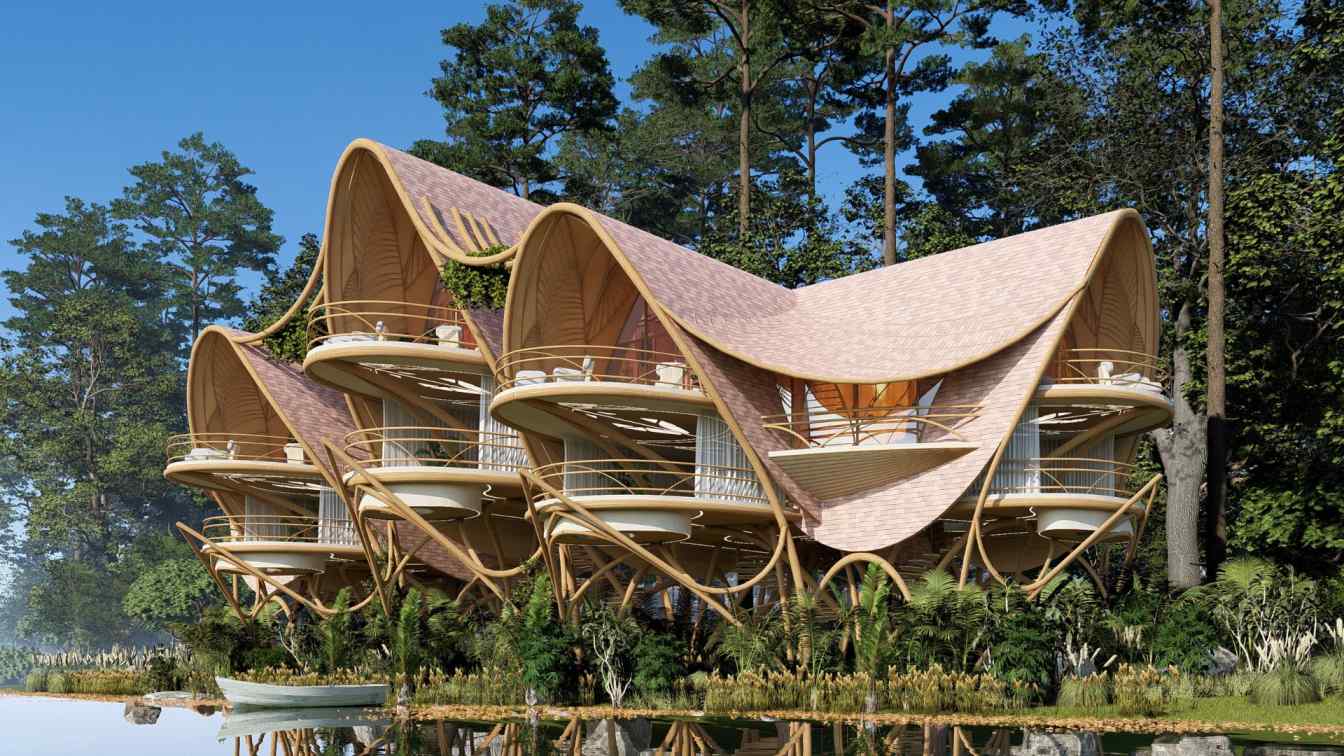
Villa Garza de Bambú sounds like a dream come true for lovers of sustainable architecture and connection with nature. The use of materials such as bamboo and wood not only gives it a charming aesthetic look but also demonstrates a commitment to sustainability and eco-friendliness.
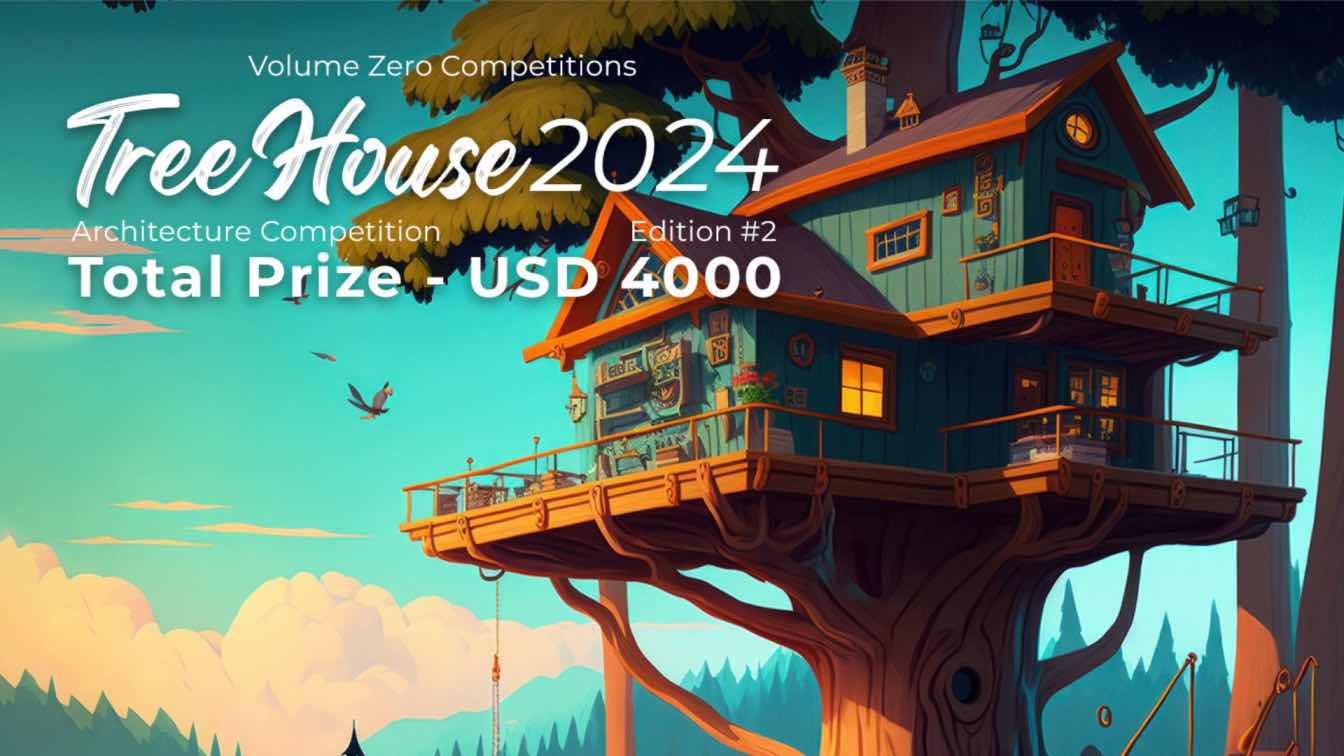
Volume Zero Competitions is back with its 2nd edition of the Tree House Architecture Competition. Calling for architects, designers, students, teachers, engineers, innovators, thinkers, and everyone else to be a part of the 24th edition of our architecture competitions.