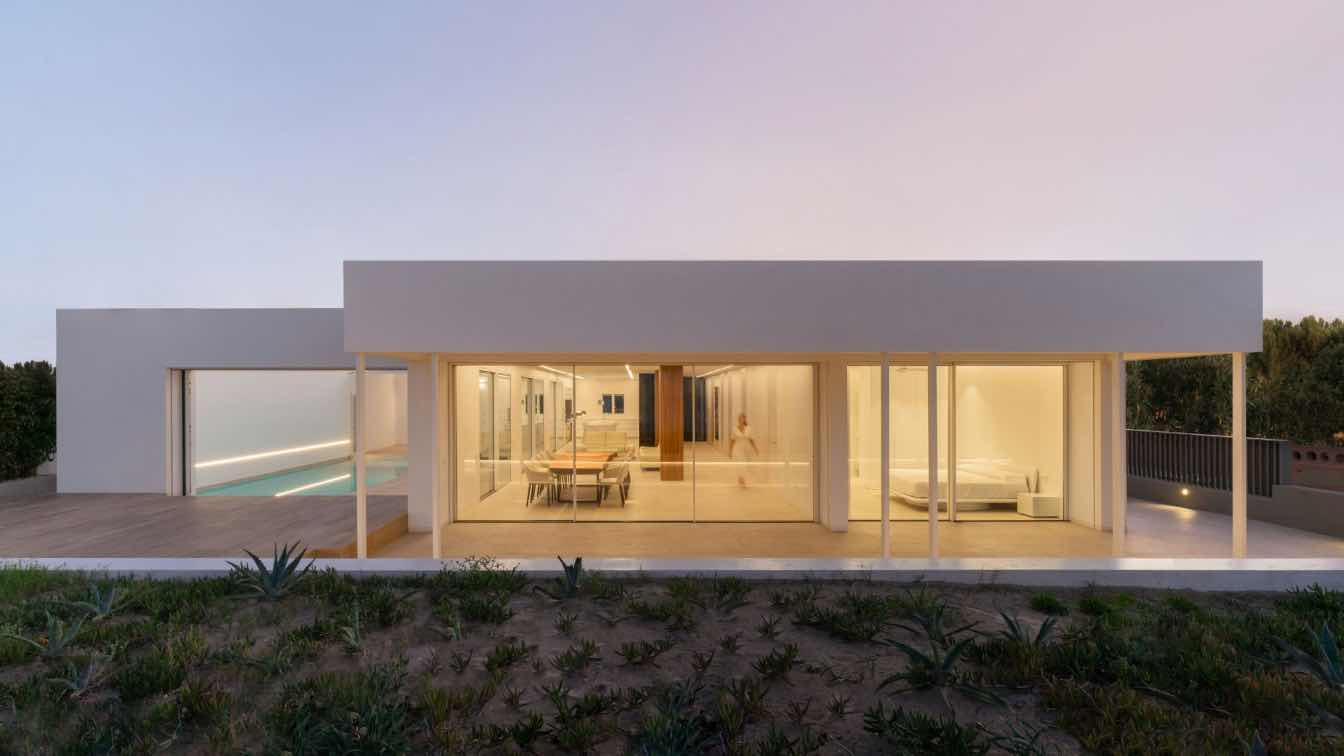
On a beach of fine white sand next to the Mediterranean Sea and tucked into the coastline dunes, we come upon a house that was built 80 years ago by a Parisian mayor. This is the preexisting house of rectangular shape with a hip roof and a large enclosed courtyard facing the southeast.

Nestled within the prestigious confines of Mihan, Nagpur, Zen Casa stands as a contemporary ode to neoclassical design, seamlessly blending timeless architectural elements with an ethos of tranquil simplicity. This 4BHK duplex residence, sprawling across 1750 sqft, caters to a family of 5, tailored meticulously to accommodate their modern lifestyle.
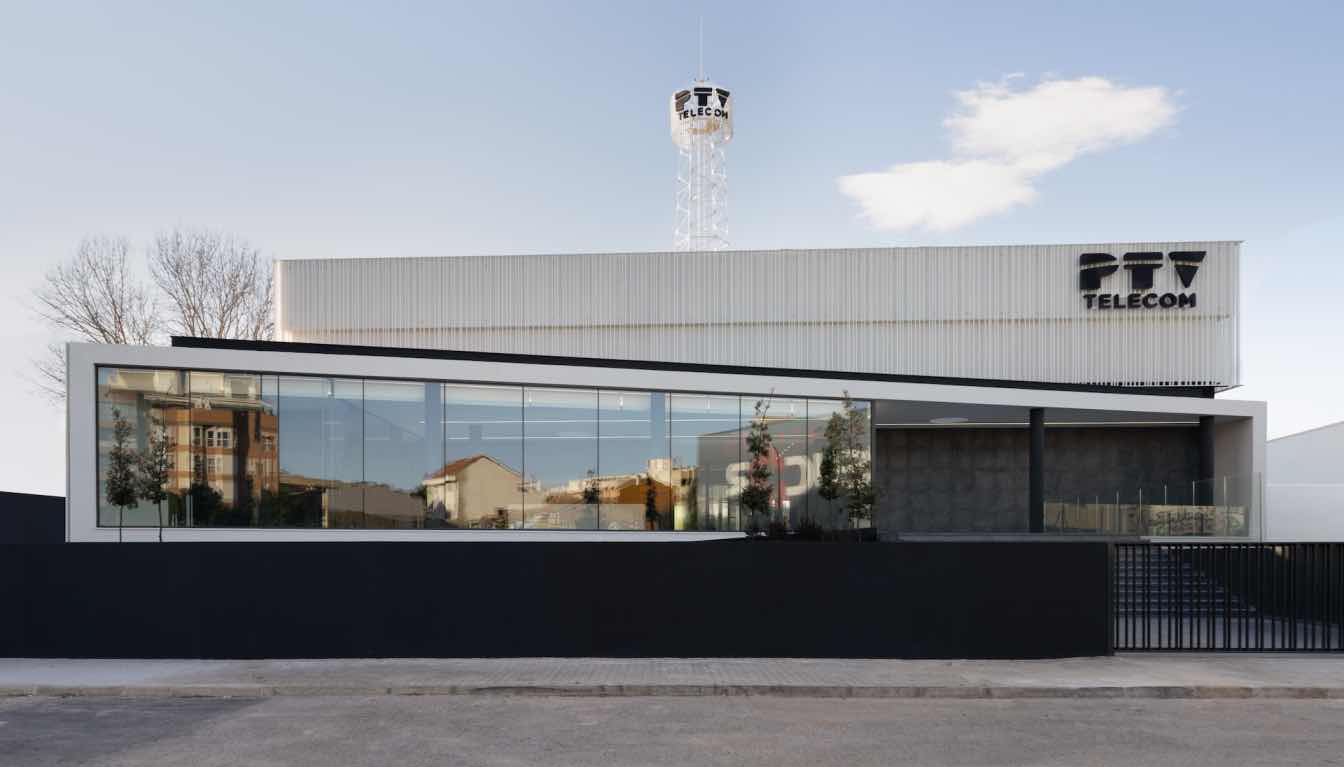
PTV Telecom Offices, Valencia, Spain by Ruben Muedra Estudio De Arquitectura
Office Buildings | 1 year agoWhen we started with the 'PTV Telecom' office project, we were faced with a pre-existing building located in the southern outskirts of the city of Valencia. PTV Telecom' is an innovative, dynamic and expanding company that seeks to establish its headquarters in the city.
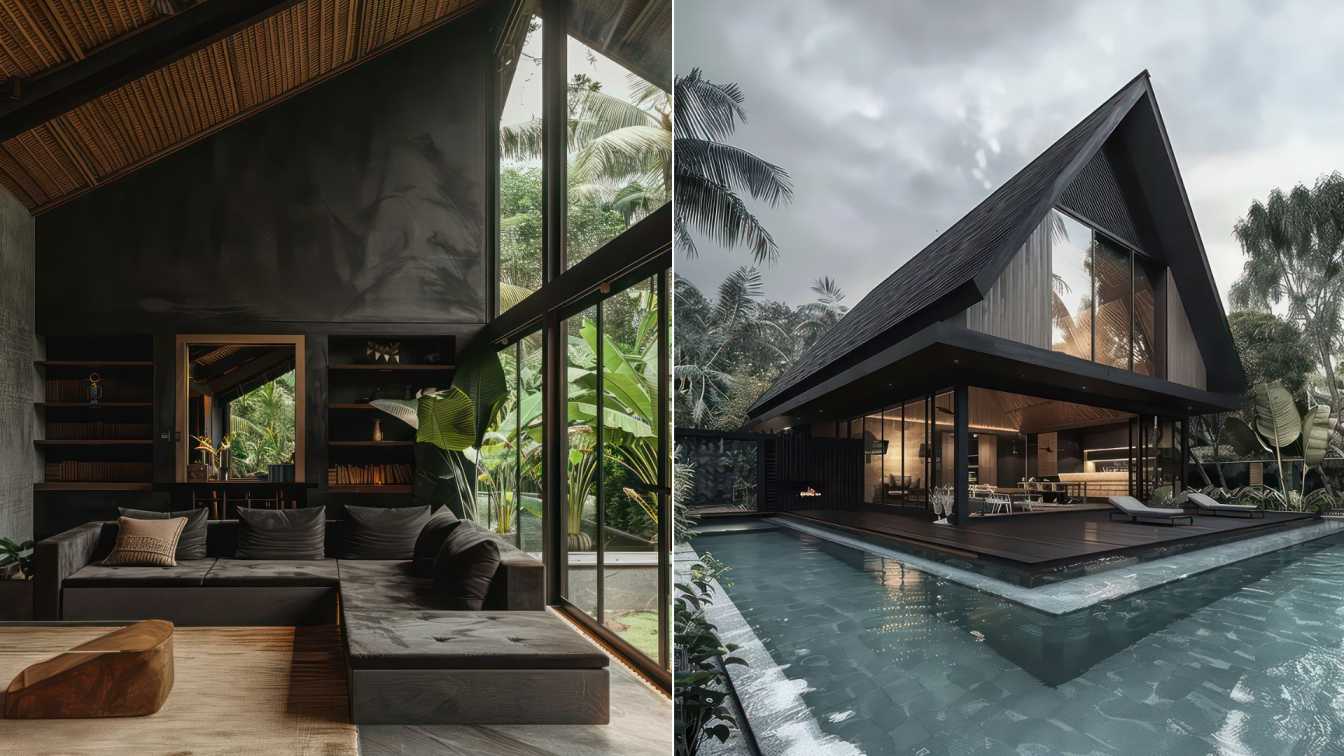
The Whispering Willow Retreat by Mohammad Hossein Rabbani Zade & Morteza Vazirpour
Visualization | 1 year agoNestled deep within the lush forests of Bali, Indonesia, the Whispering Willow Retreat stands as a harmonious blend of modern minimalism and traditional Balinese materials. This stunning A-frame house, crafted from dark wood and stone, exudes an air of tranquility and elegance amidst the serene beauty of Ubud.
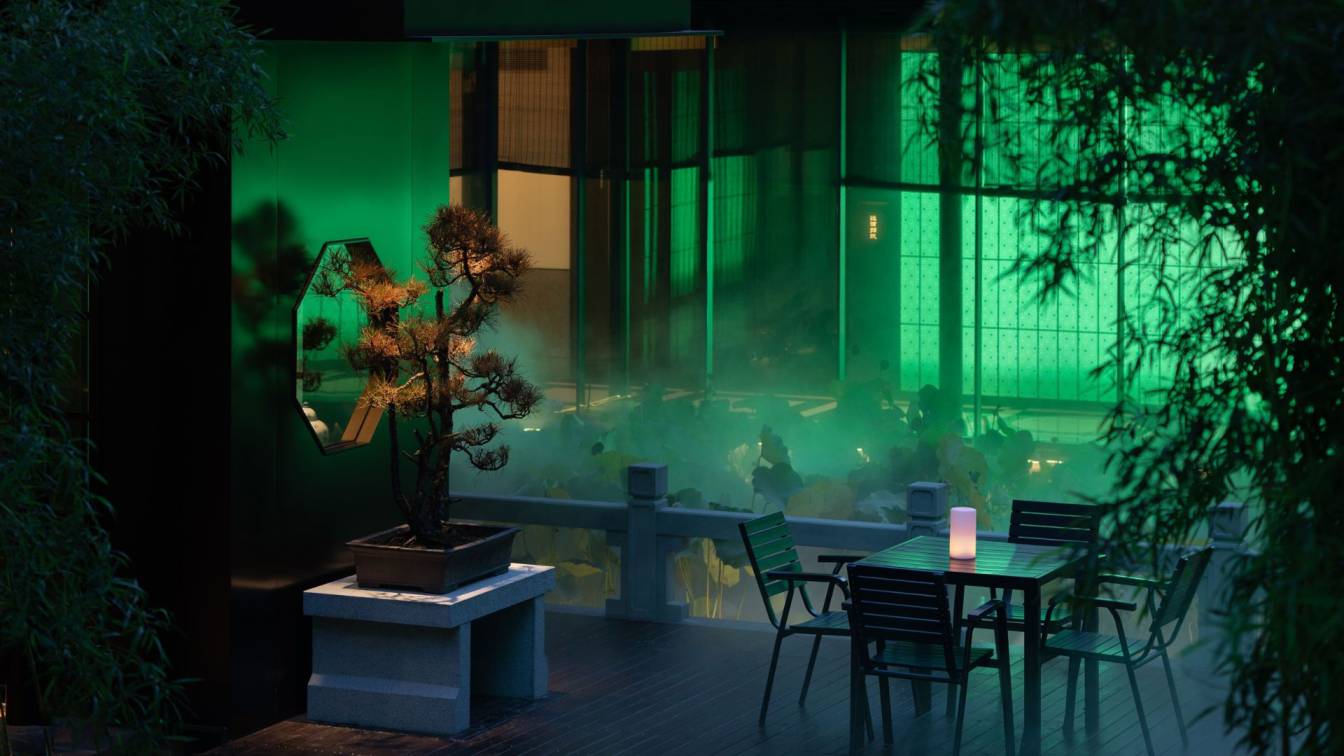
The project site’s ground level was originally below that of the adjacent office buildings, resulting in water from the surrounding area flooding the site on rainy days. Taking into account the client’s enthusiasm for traditional Chinese gardens, LDP’s Lead Designer Lei Jian took inspiration from famed Ming Dynasty gardens in the Jiangnan style, adapting their elements into a contemporary design aesthetic.
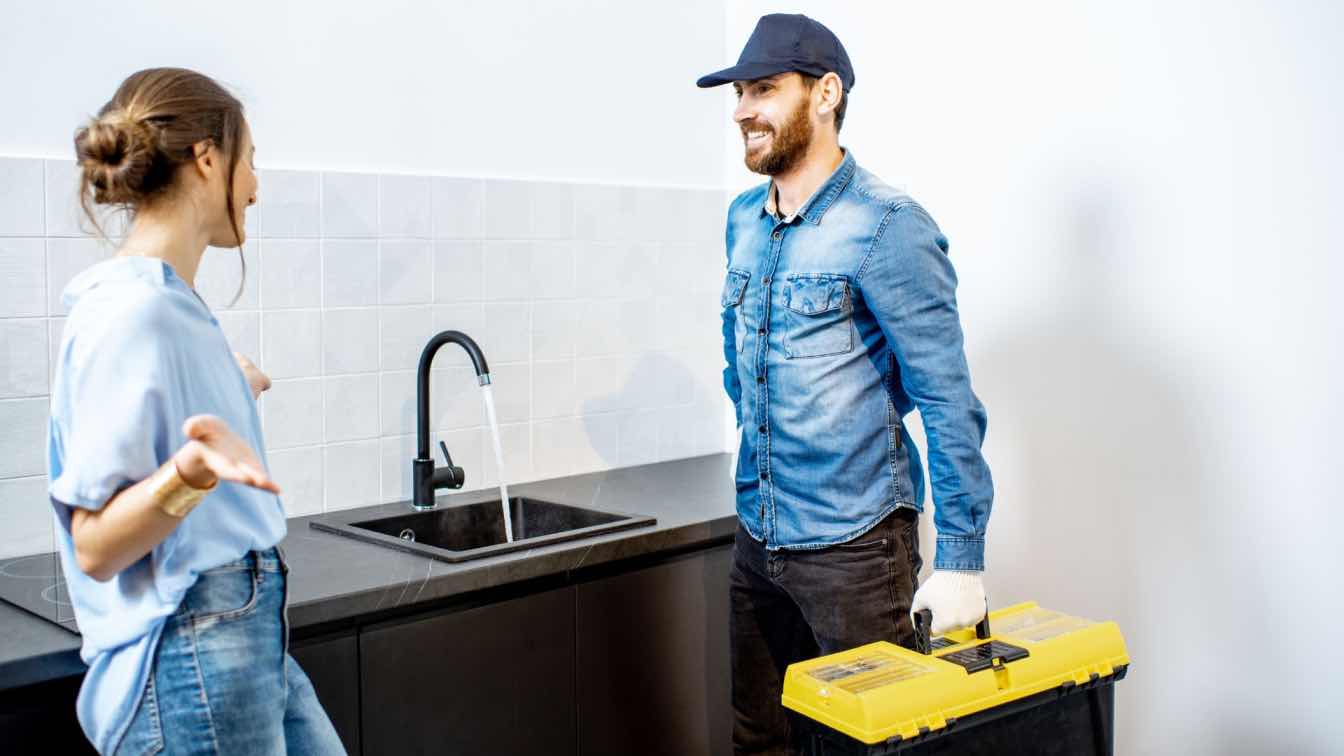
Appliances are what make a home practical to live in. Find out what kinds of repairs you should watch for and what handymen typically fix in a day.

Maintaining a healthy and beautiful lawn requires dedication, effort, and the right tools. By investing in top-notch machinery such as mowers, trimmers, aerators, dethatchers, sprayers, and spreaders, you can maximize your lawn's potential and enjoy a lush, vibrant outdoor space year-round.
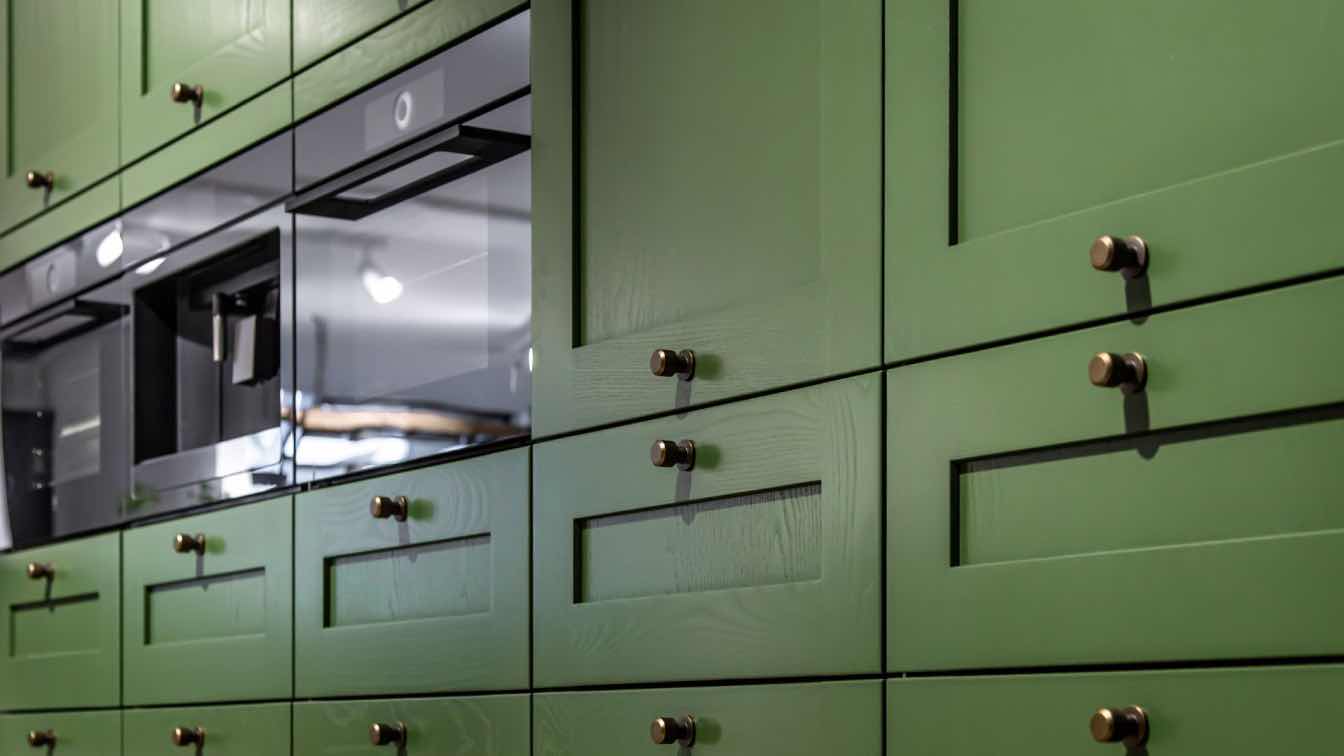
Selecting the right cabinet hardware is a blend of aesthetic judgment and practical consideration. By understanding your home's decor style, you can choose hardware that enhances and complements your space. Remember that cabinet hardware is like the jewelry of your furniture — the right pieces can complete the look and elevate the style of your home.