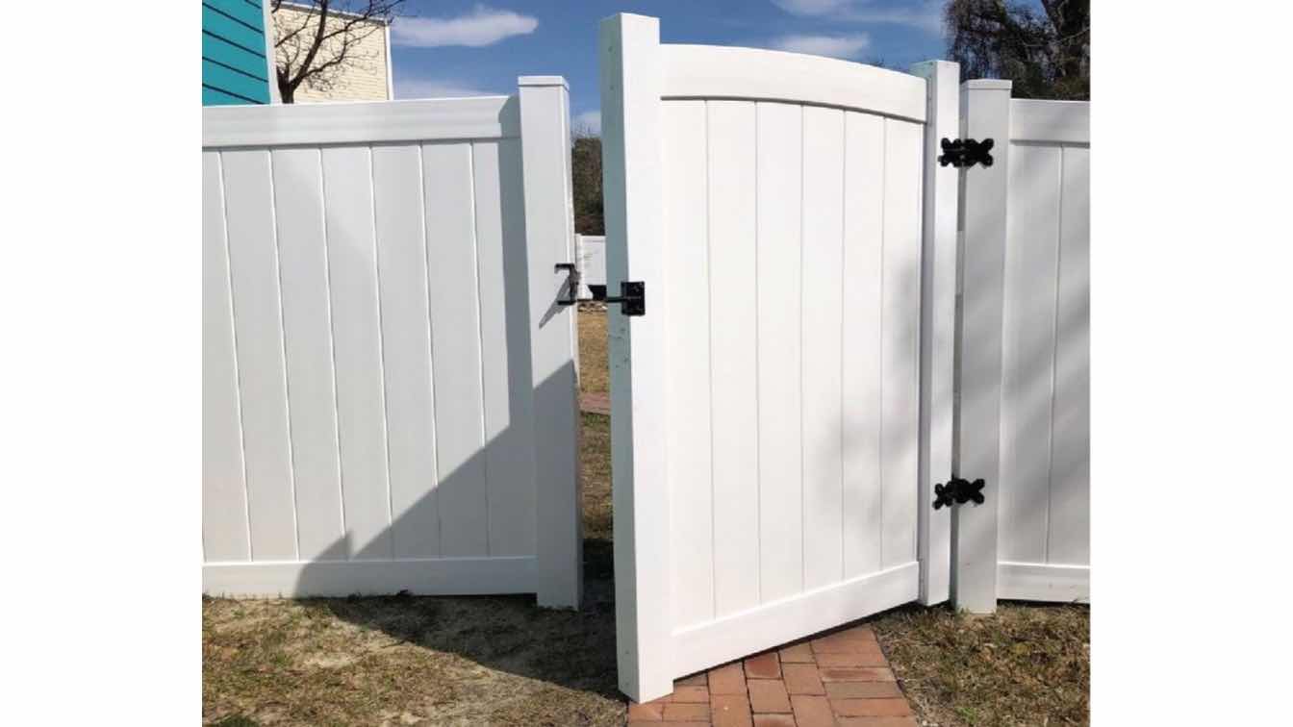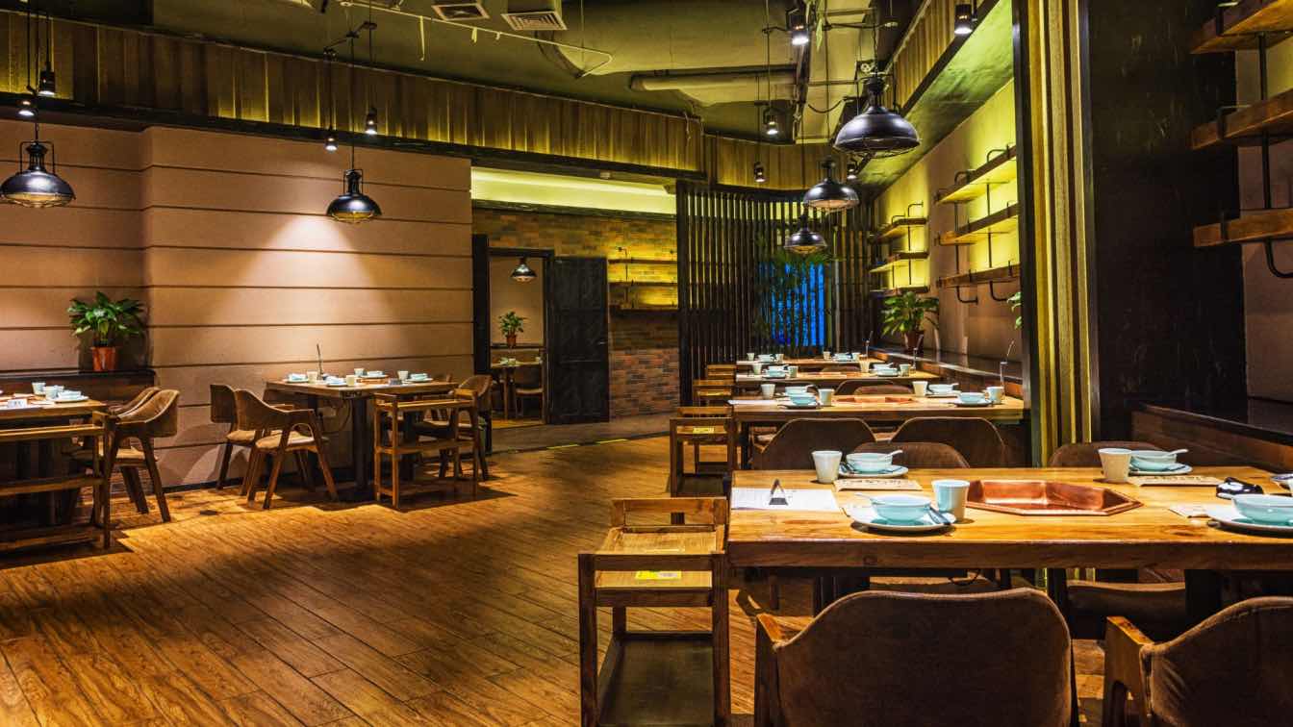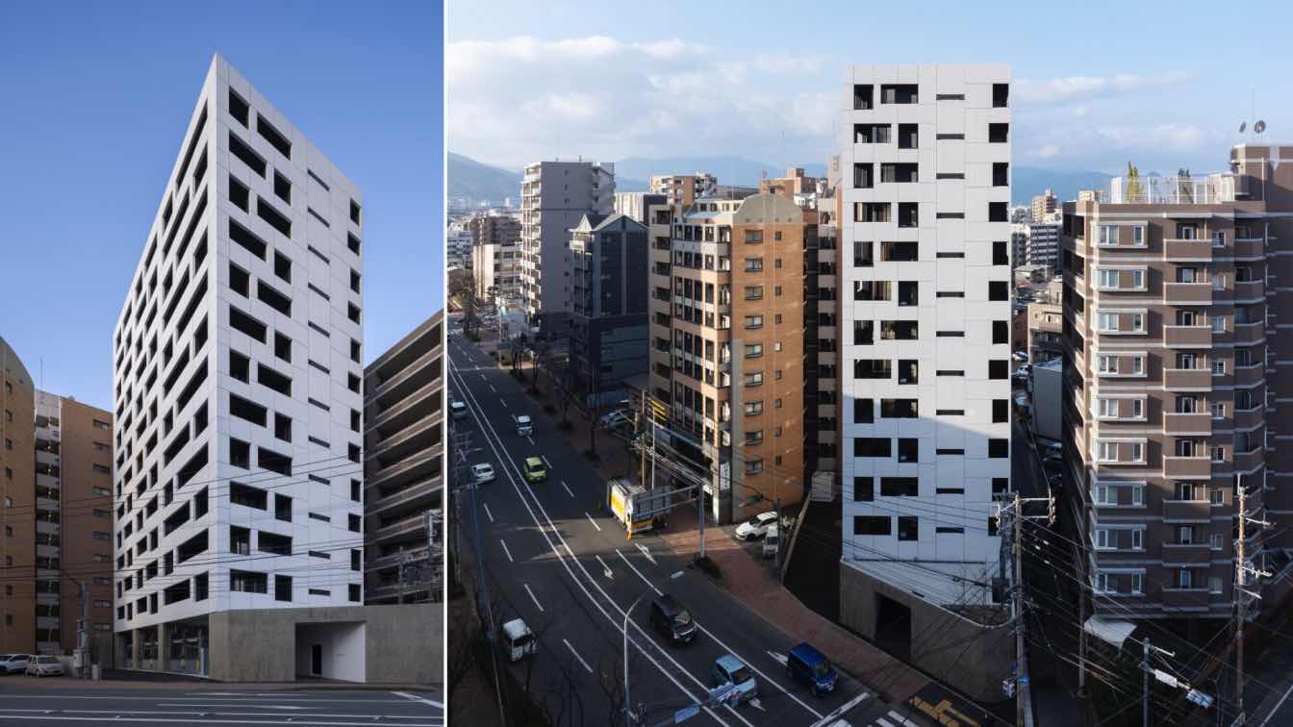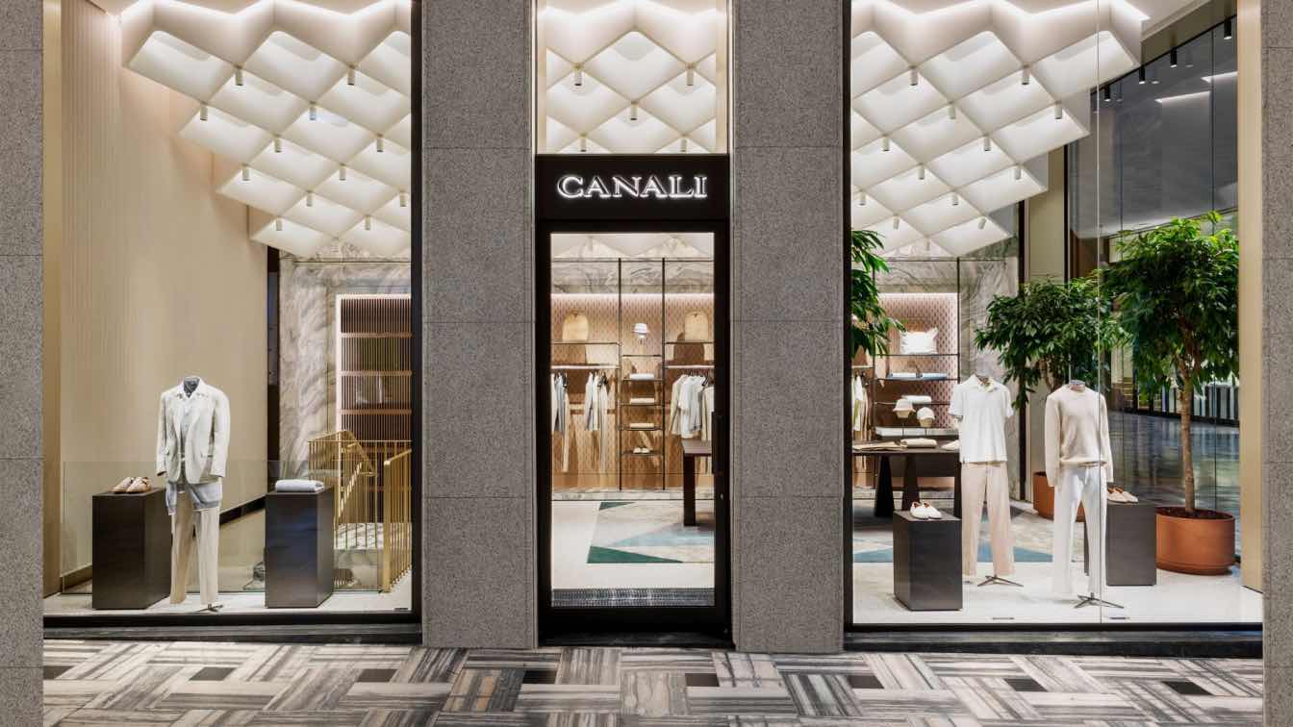
Cushing Terrell reveals the design for the new Flathead County ImagineIF Bigfork Library, the firm's first Design for Freedom Pilot Project
Visualization | 1 year agoThe new Flathead County ImagineIF Library in Bigfork, Montana will bring inspiration and connectivity to a rural community, serving as a bridge connecting people to resources, technology, and opportunities for lifelong education. The project is funded by the ImagineIF Library Foundation, which is also based in Bigfork. The foundation is dedicated to ensuring that libraries have what they need to fulfill their mission.

Visualize transforming your yard with lush greenery warming the sun's rays, the gentle murmur of a fountain, and... a fence. But it is not just any fence; it is a quiet sentinel that defines your space and adds personality. But here's the catch: it's not distressed wood, as you might expect, but a vibrant vinyl masterpiece full of flowers!

Navigating Regulatory Landscapes: How Due Diligence Consultants Facilitate Compliance in Construction
Articles | 1 year agoThe role of due diligence consultants in the construction sector is critical. They not only ensure that projects comply with all applicable laws and regulations but also enhance the overall efficiency and sustainability of these projects.

Established by Sansheng Future Group in 2016, Steak House is a Western restaurant brand featuring precise control across various aspects, from ingredients sourcing to culinary techniques, nuanced flavors of cuisine, and systematic training of its staff. Its thoughtful services have been consistently refined, focusing on service processes, table culture, etiquette, and culinary culture.

The trends in restaurant chair design for 2024 reflect a blend of aesthetics, comfort, functionality, and sustainability. As dining spaces evolve, the choice of seating can significantly influence the ambiance of a restaurant and the satisfaction of its guests.

SAKO Architects: Located just a three-minute walk from a subway station in a commercial area dense with mid-to-high-rise buildings, this residential complex is built. The standardized apartment layouts in the real estate market are repeatedly used regardless of the surrounding environment. As a result, in places where it is difficult to secure privacy, curtains remain closed day and night. The continuity between the interior spaces and the balconies is compromised, undermining the spatial role of the balconies.

Canali Boutique Milano, Transversality, textural contrasts and refinement: an interior project designed to convey the values of the Canali brand
Retail | 1 year agoAfter designing the two Canali flagships in NY and Beijing and numerous stores around the world, Park Associati redesigns the brand's historic 350-square-metres space spread on two levels in the heart of Milan's fashion district. The project concept originates from an analysis of the brand and its distinguishing values: wide-ranging products, sober elegance and fluidity. The resulting transversal hybrid spaces aim at merging interior and exterior, as well as private and public areas.

Late summer will see the completion of the upgrade to the former electricity station inside the Giardini Margherita monumental park: a crucial point in the city where the refurbished building will host the creative and cultural hub for Re-Use With Love, a volunteer group in Bologna, based on the culture of reuse, that promotes fundraising campaigns and projects for inclusivity and social support.