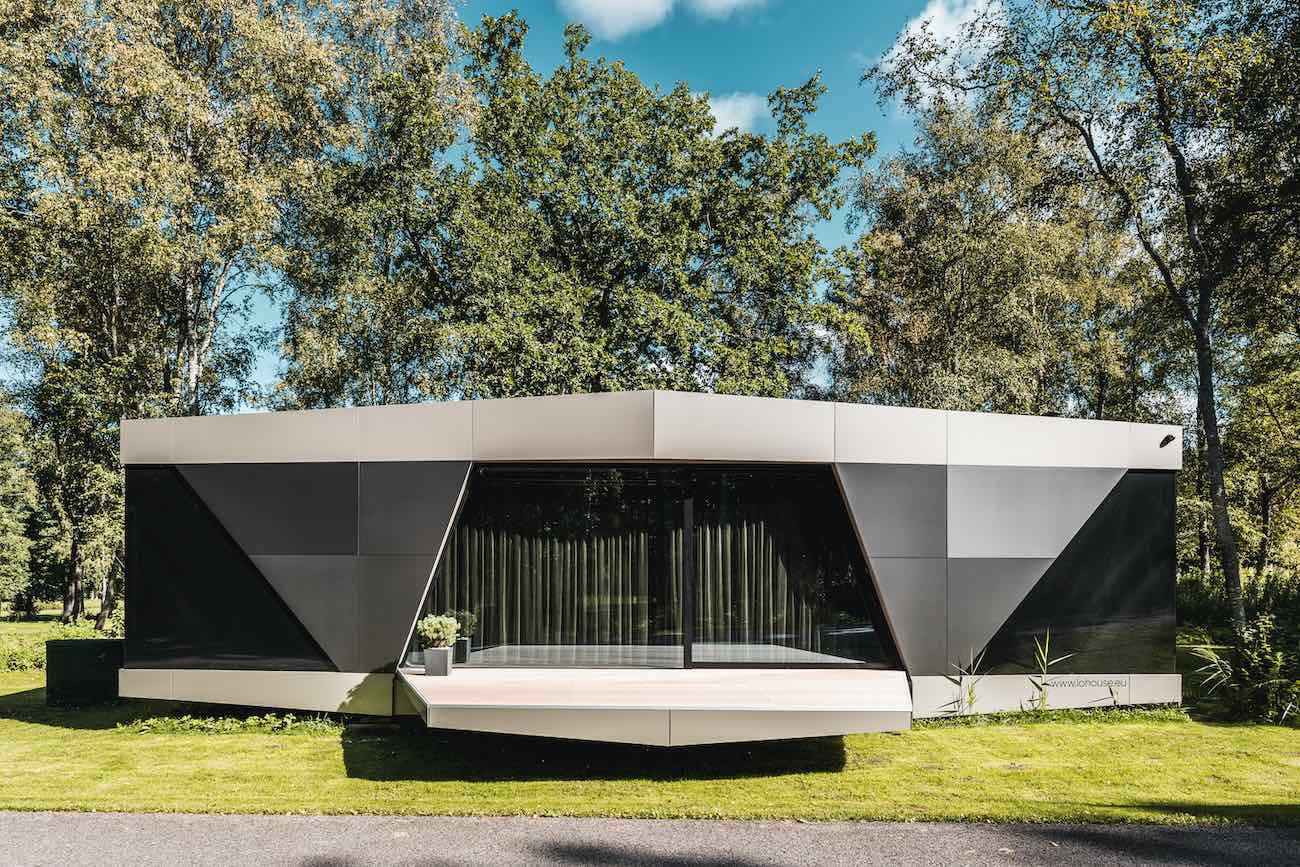
The Space is a luxury and sustainable prefabricated home designed by iOhouse in Sweden
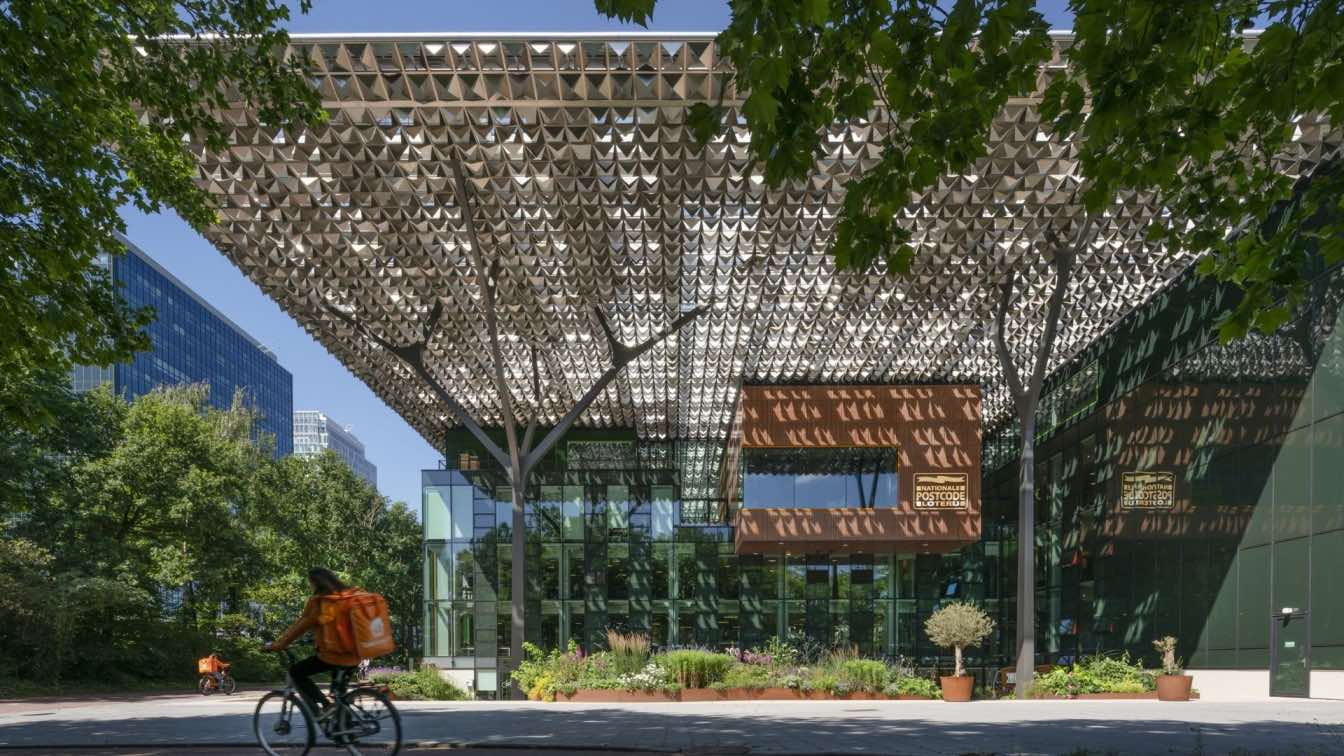
The program is becoming a global reference in the construction industry, representing the best of 2021 Architecture, Interior Design, Construction Product Design and Project Management.
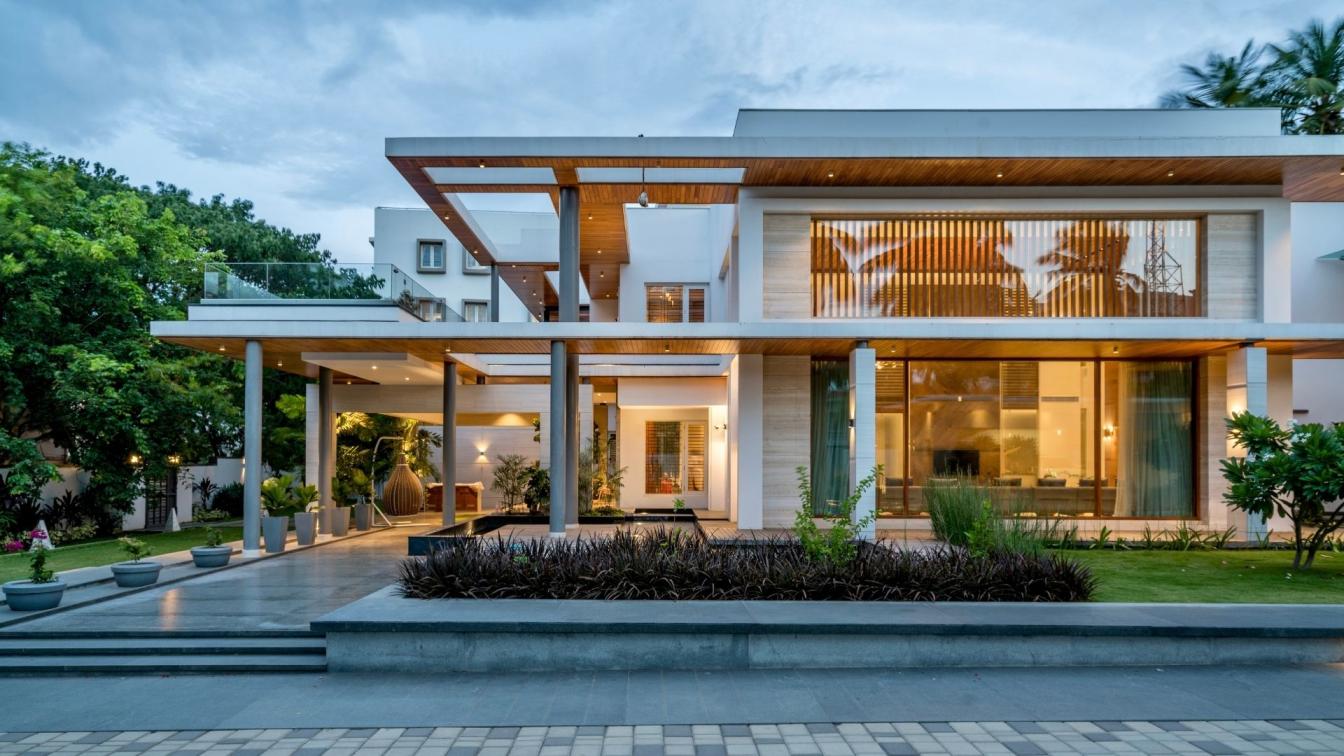
Adding a contemporary touch of architecture, the architect visualized the residence as a play of rectangular volumes by introducing various layers to the design as per the client’s needs and wants. Placed in a rectangular plot, the project makes the most of it by using a contemporary built form with well-planned green spaces around it.
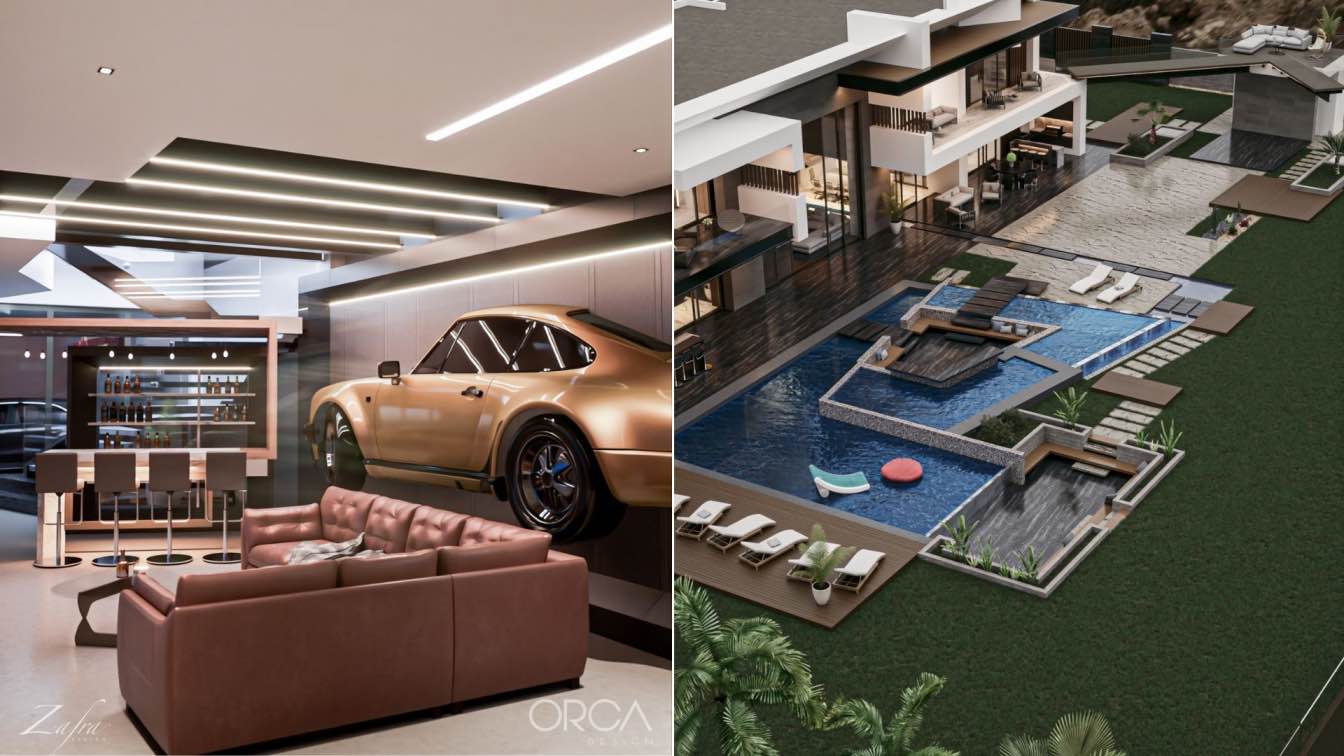
The Terrazas House: Incredible Contemporary Home with Underground Car Showroom by ORCA Design & Zafra Arquitectos
Visualization | 3 years agoThe Terrazas House contemporary housing project located in Puembo, Ecuador. The location of the lot in the highest part of the urbanization is a determining factor that defined the concept. Thus, strategies are applied so that each space in the house has a main view of the natural landscape.
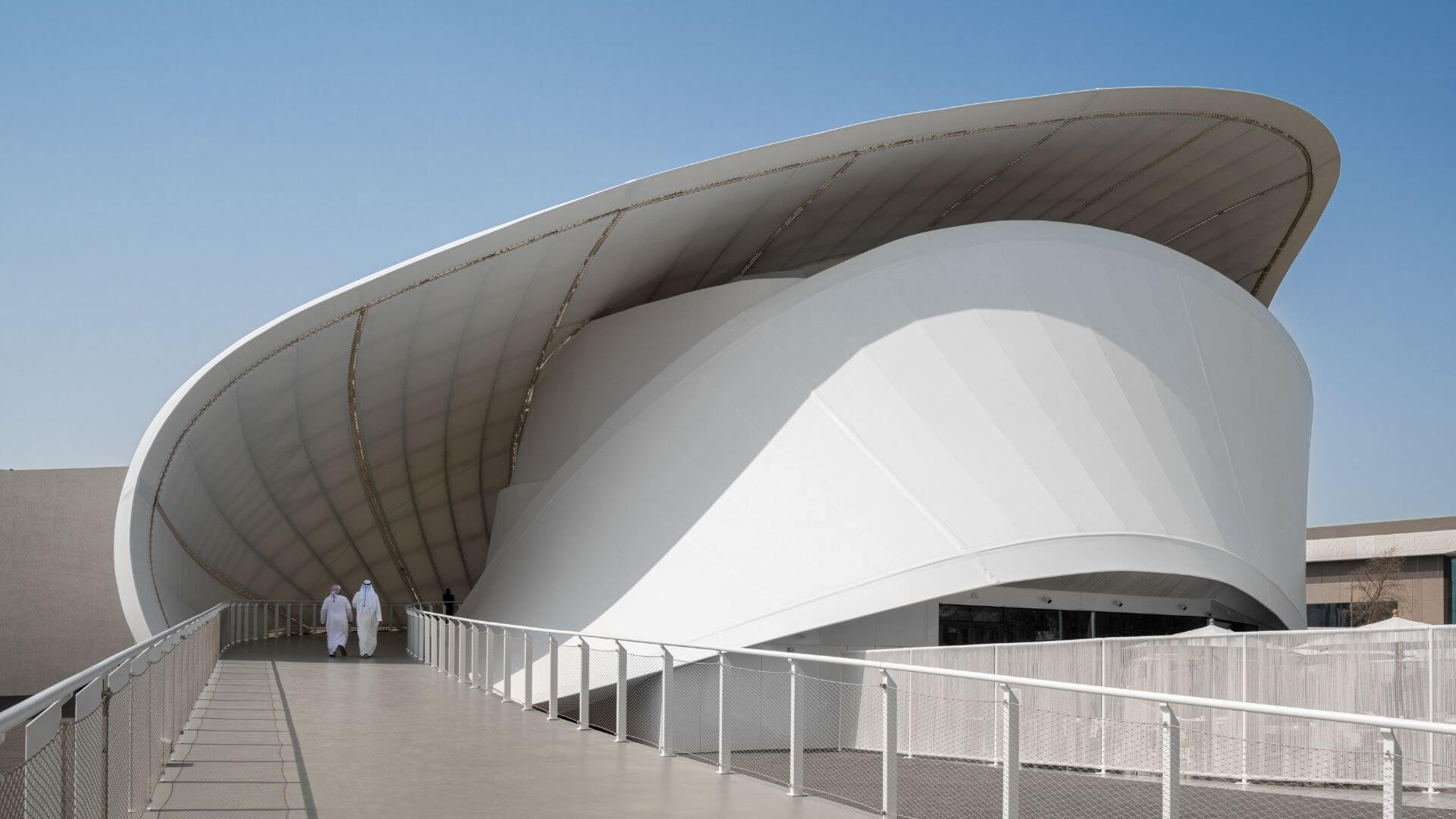
The Journey of Senses: Luxembourg pavilion at World Expo - Dubai, United Arab Emirates by Metaform Architects
Pavilion | 3 years agoThe main inspiration for the pavilion design comes from Metaform Architects' desire to convey a true reflection of Luxembourg’s past, present, and future, while also presenting the values of the country: small but ambitious, intriguing yet reassuring, and above all generous and open.
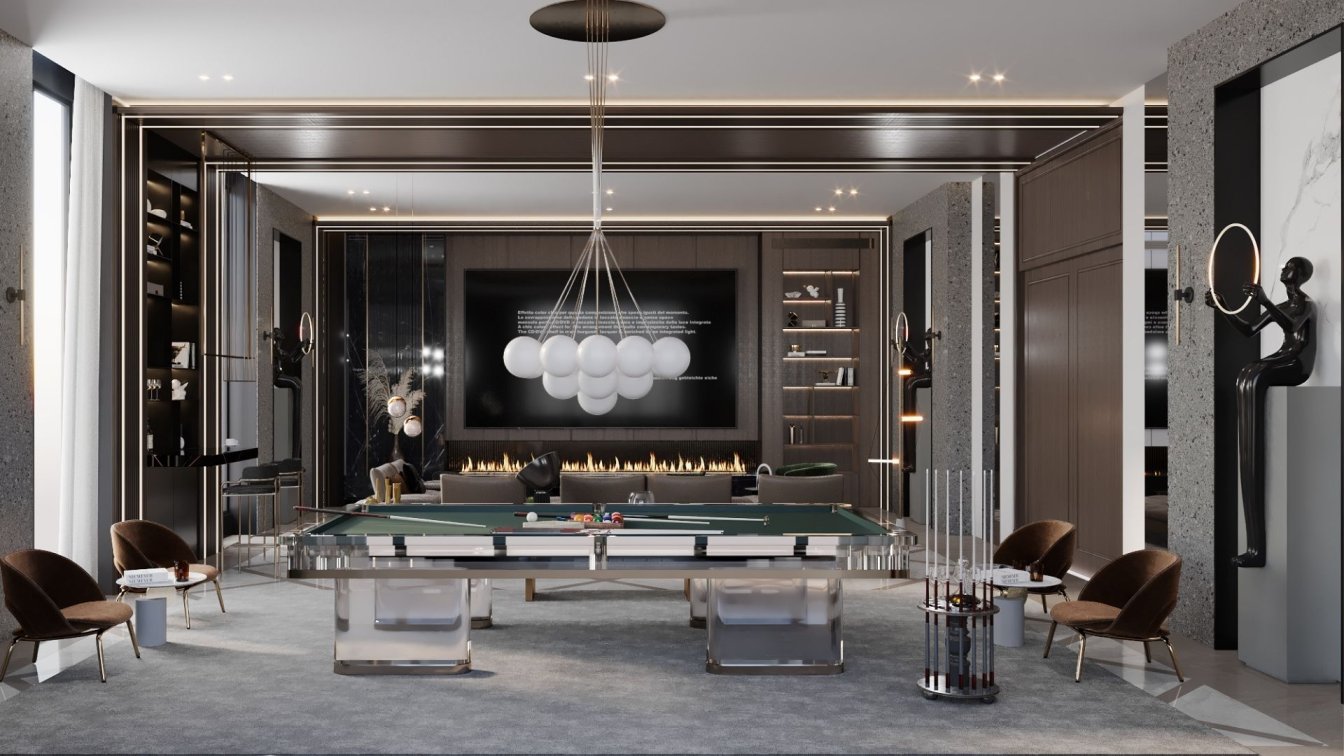
The spacious area is an example of elegance and simplicity, with it's luxury finishes, wall/ceiling claddings, marble flooring and decorative objects. The main idea of this project was creating a more lively living space by turning it into a home cinema and entertaining area while keeping the luxury and warm feeling in the space.
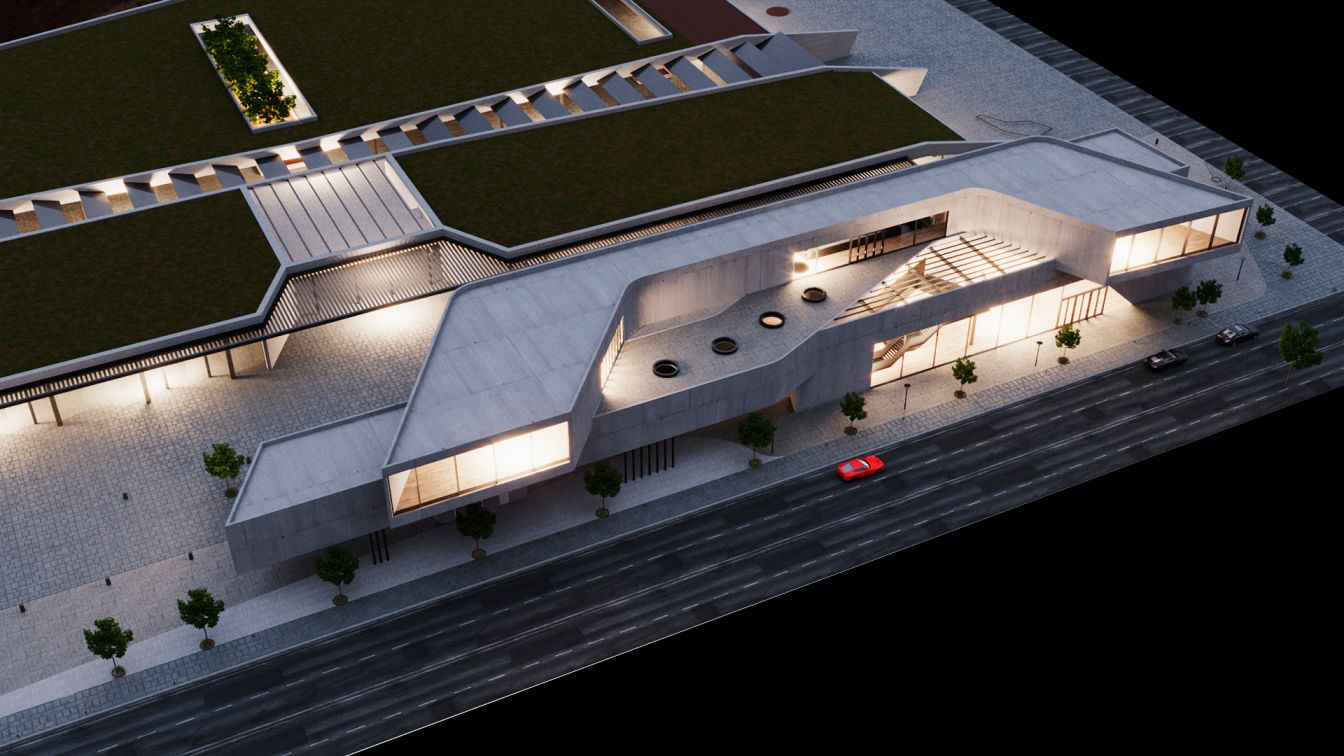
The MUNA Argentinean Naval Museum is a building where flows and pathways overlap and connect in order to create a dynamic and interactive space. Although the programme is clear and organised on the ground plan, flexibility of use is the main objective of the project.
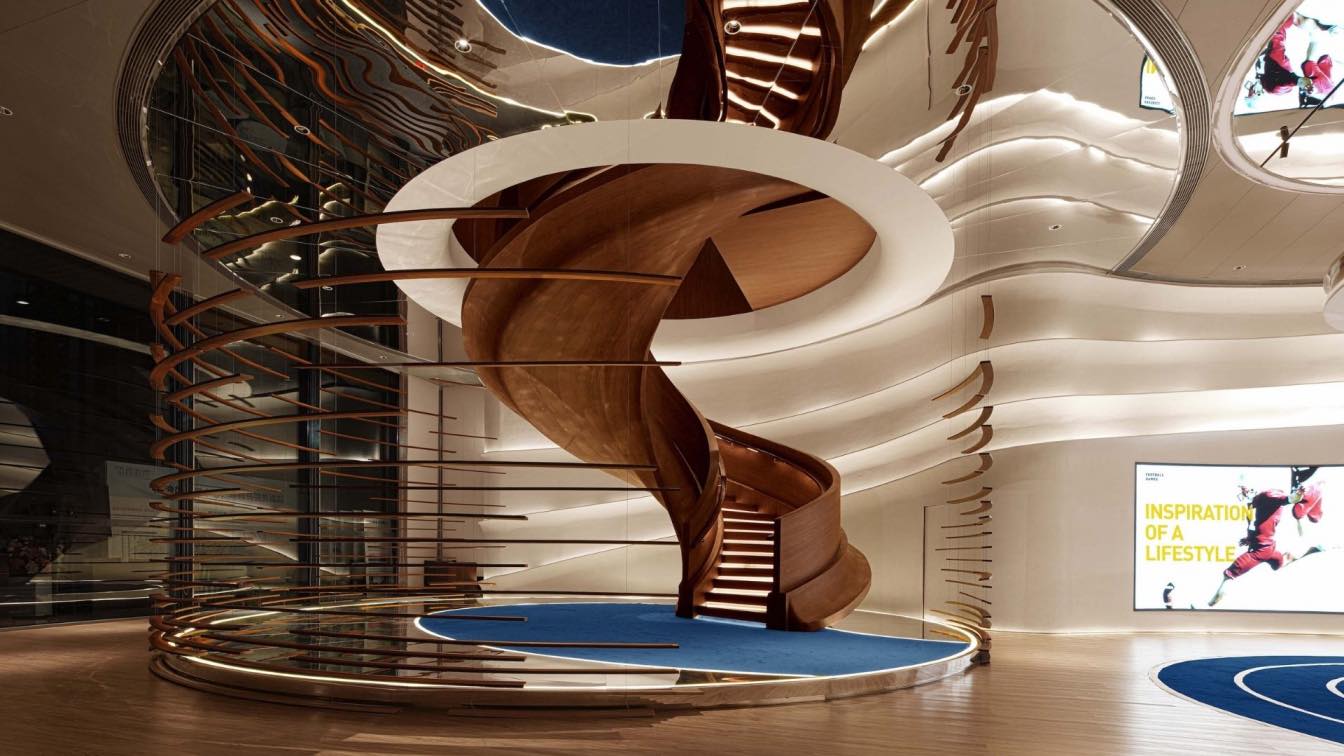
Focusing on the space concept of “Park is Community”, Karv One Design and Shenzhen Vanke started from the exterior facade design inspired by baseball elements, and carried out a full-plan design.