The Turin-Italy based architecture and design practice WAFAI has designed "The lake house that located in Switzerland. Project description by the architect: The concept evolves around a dynamic open space that will start to move since the entrance as you walk inside the house towards the mai...
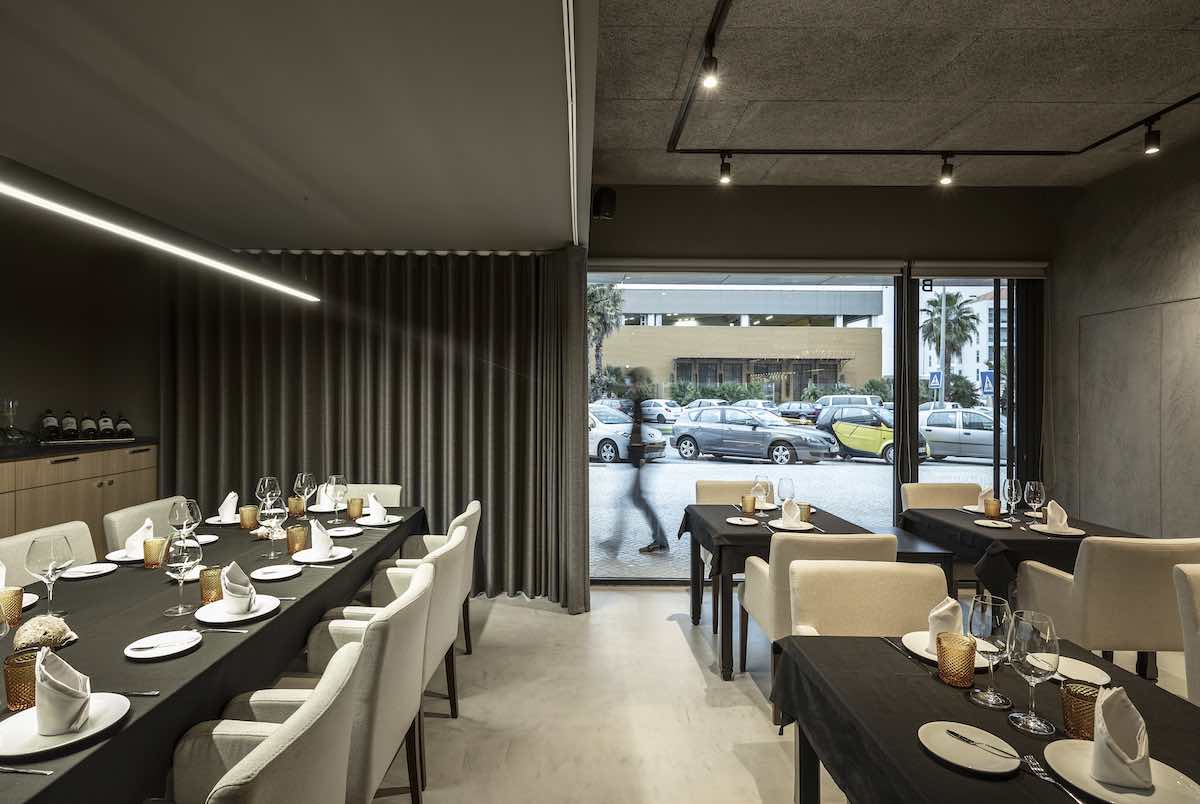
The FAMA restaurant is the first gastronomic project of chef Luis Lavrador. Located in a recent building, in a relatively new zone of the city of Aveiro, this restaurant aims to be a meeting point, a place for lingering over a meal, and a reference.
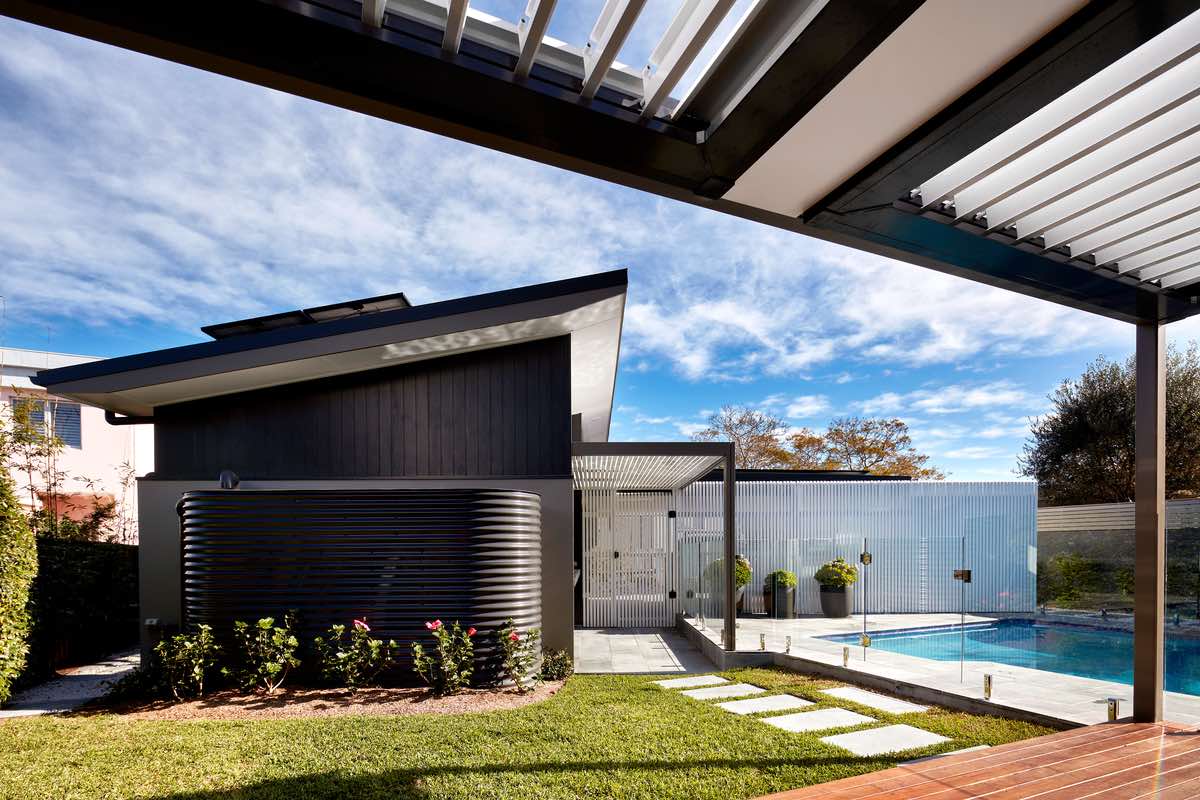
The Balgowlah-based architectural and interior design studio Hobbs Jamieson Architecture has recently completed the renovation of a house that located in Balgowlah Heights, Australia. Poorly considered previous renovations, horribly constructed, dark and compartmentalised. Not uncommon feedback from those we meet looking to renovate, and this one had it all!
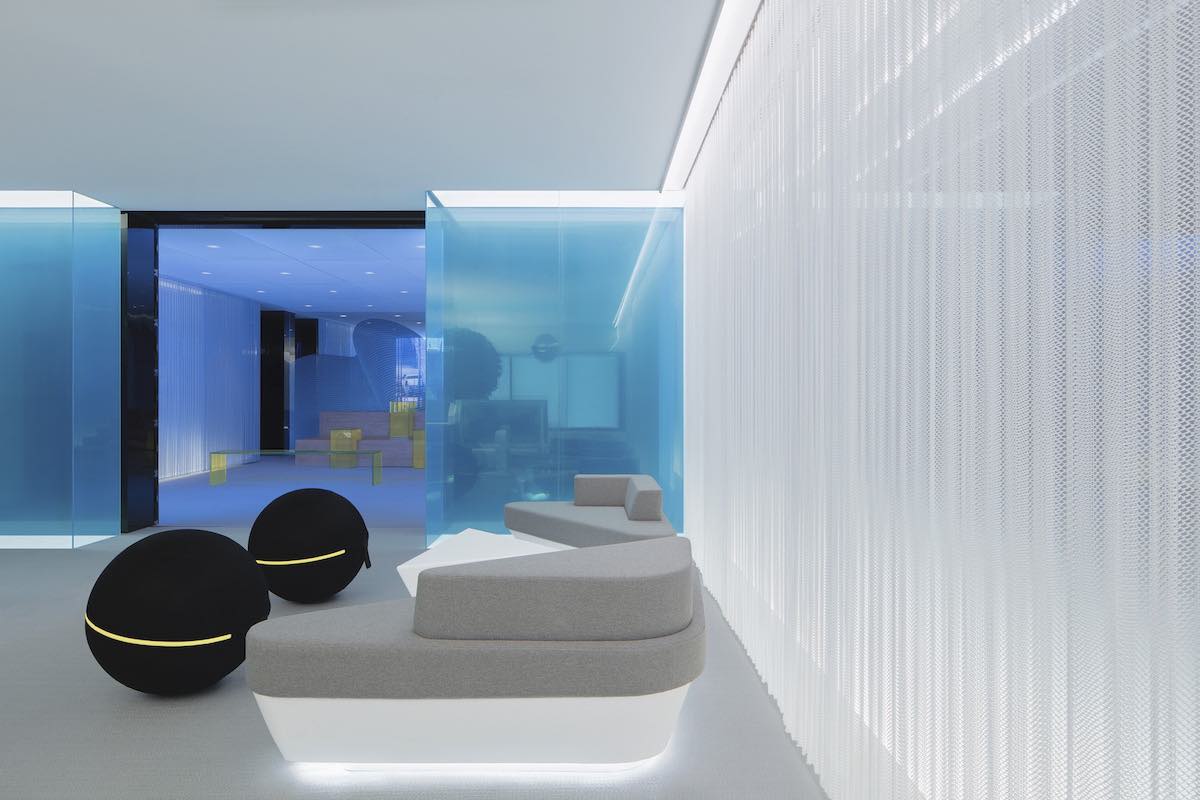
The Beijing-based architecture and interior design firm anySCALE has designed The City Next a futuristic showroom in a government-funded regional program called Future Science City, Beijing, China. Project description by the architects: The project for CR Land is an ultra-dimensional exhibit...
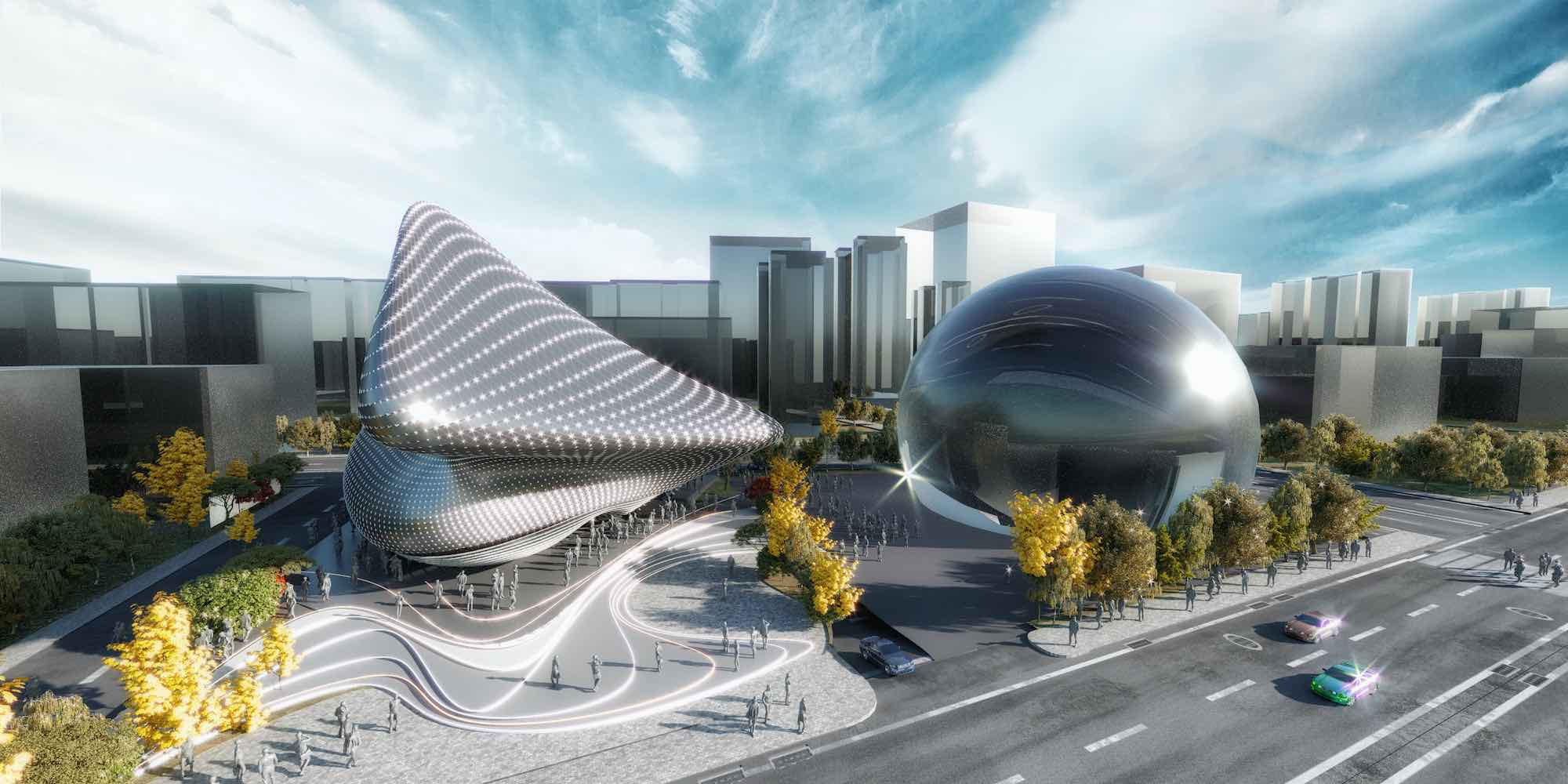
The first art and photography museum in the world which has taken a picture by itself
Museum | 5 years agoTurkish Architect Öznur Pınar Çer’s firm MASK Architects has designed ‘’The First Art and Photograpy Museum in the World which has taken a picture by itself‘’ in Seoul, Korea. Project description by the architects: Named ‘’ The First Camera Obscura Photographic Art Museum ‘’ we can think abo...
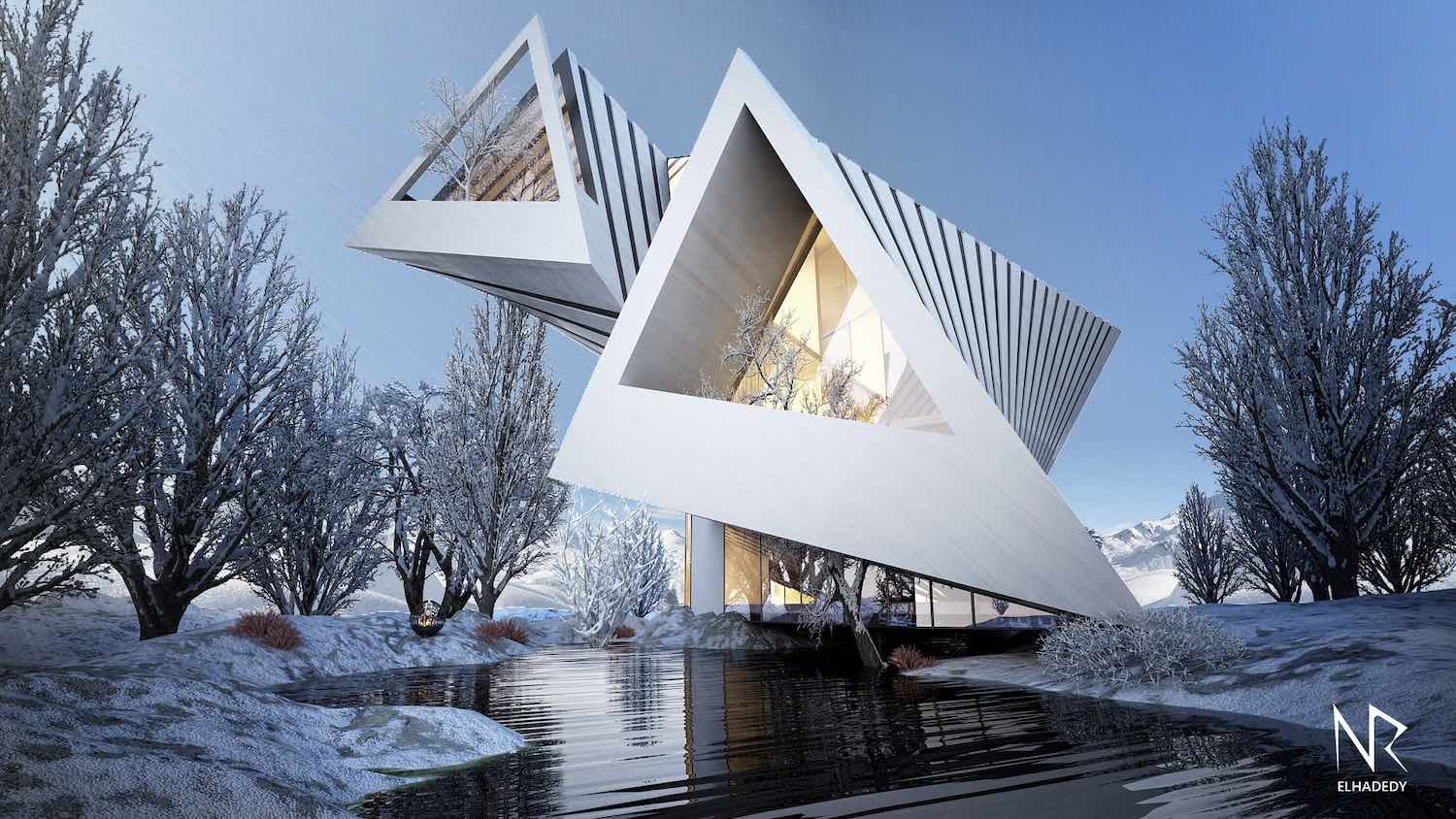
The Egypt-based architectural studio NR Elhadedy Architects has recently designed The LAKE HOUSE I Göl Evi that located in Turkey. Project description by architects: The house is a privet property located in Turkey .Overlooking a peaceful lake and surrounded by a beautiful view of the mount...
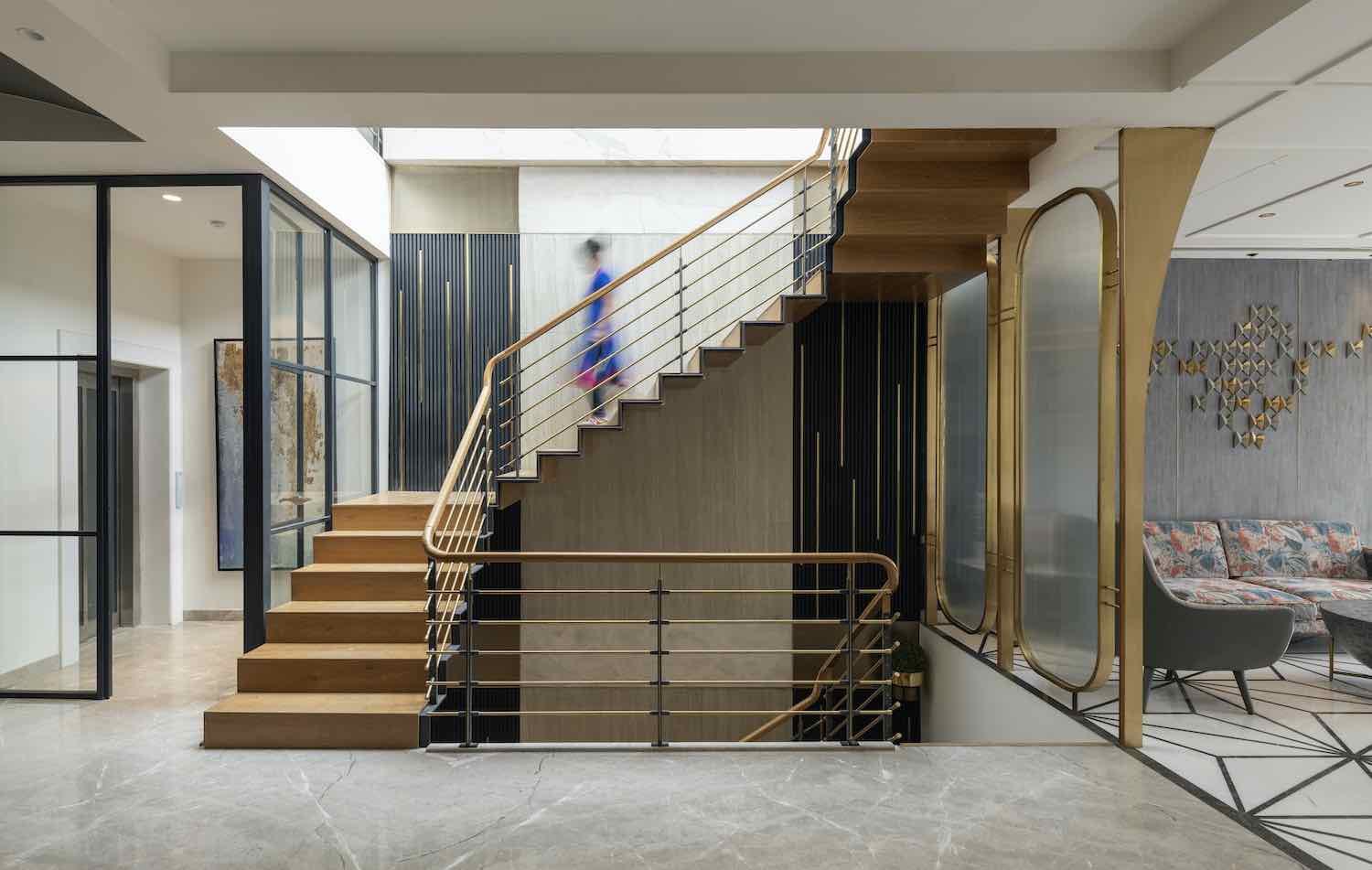
The house is located in an urban lot of 3000 sqft in a well-connected area. The brief was to design a home for 6 members including two kids. The proposal intends to contribute to the built environment by intervening in space. The residence has buildings on three sides of the plot, so the solution was a strategically planned outward-looking interior space with required privacy created by the usage of louvers and screens this resulted in good internal connectivity and also provides interactive spaces for the family with maximum daylight into the interior spaces.
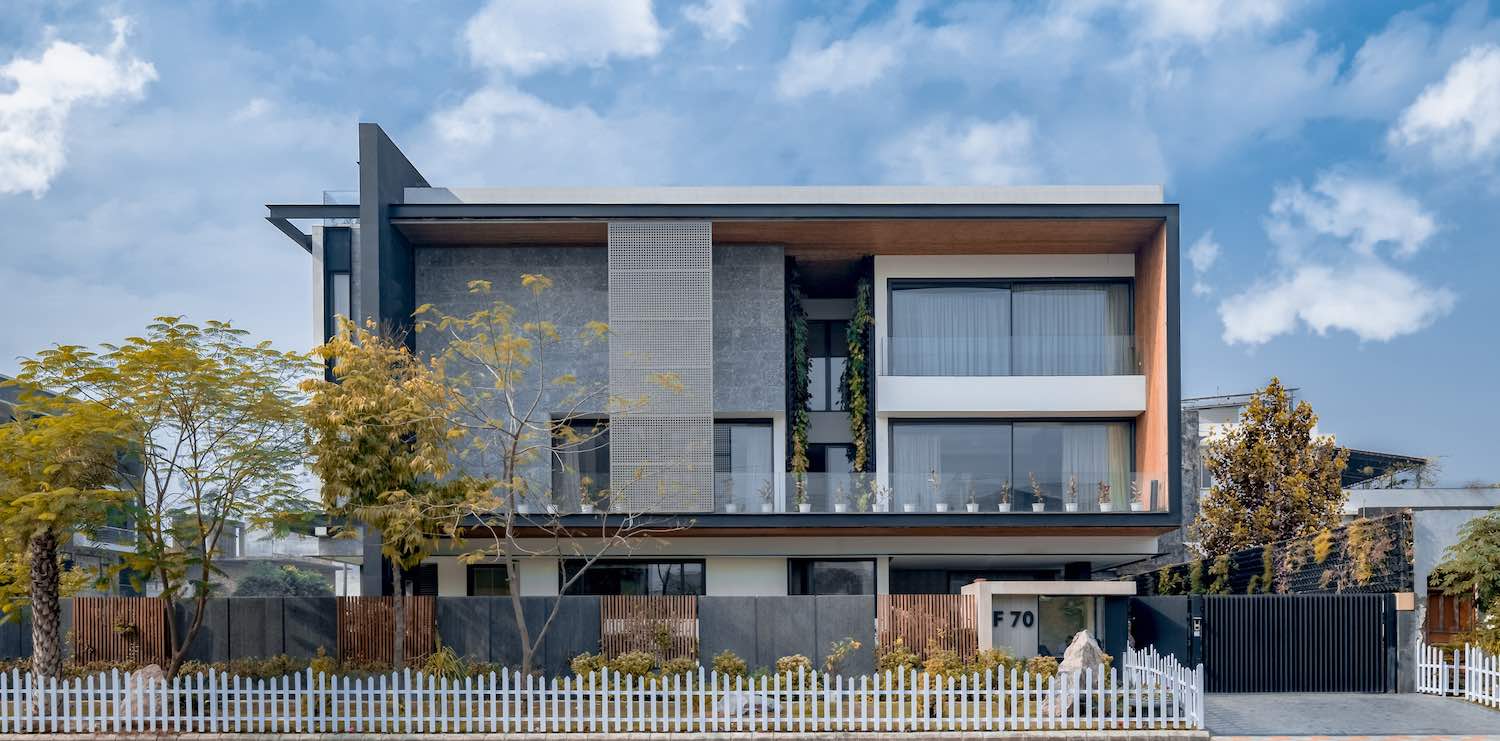
The New Delhi-based architecture and design studio AND Studio led by Love Choudhary has recently completed The Seventy a modern residence that is located in Noida, NCR, India. Project description by architect: Modernism and modern architecture has redefined the urban fabric and the lifestyle o...