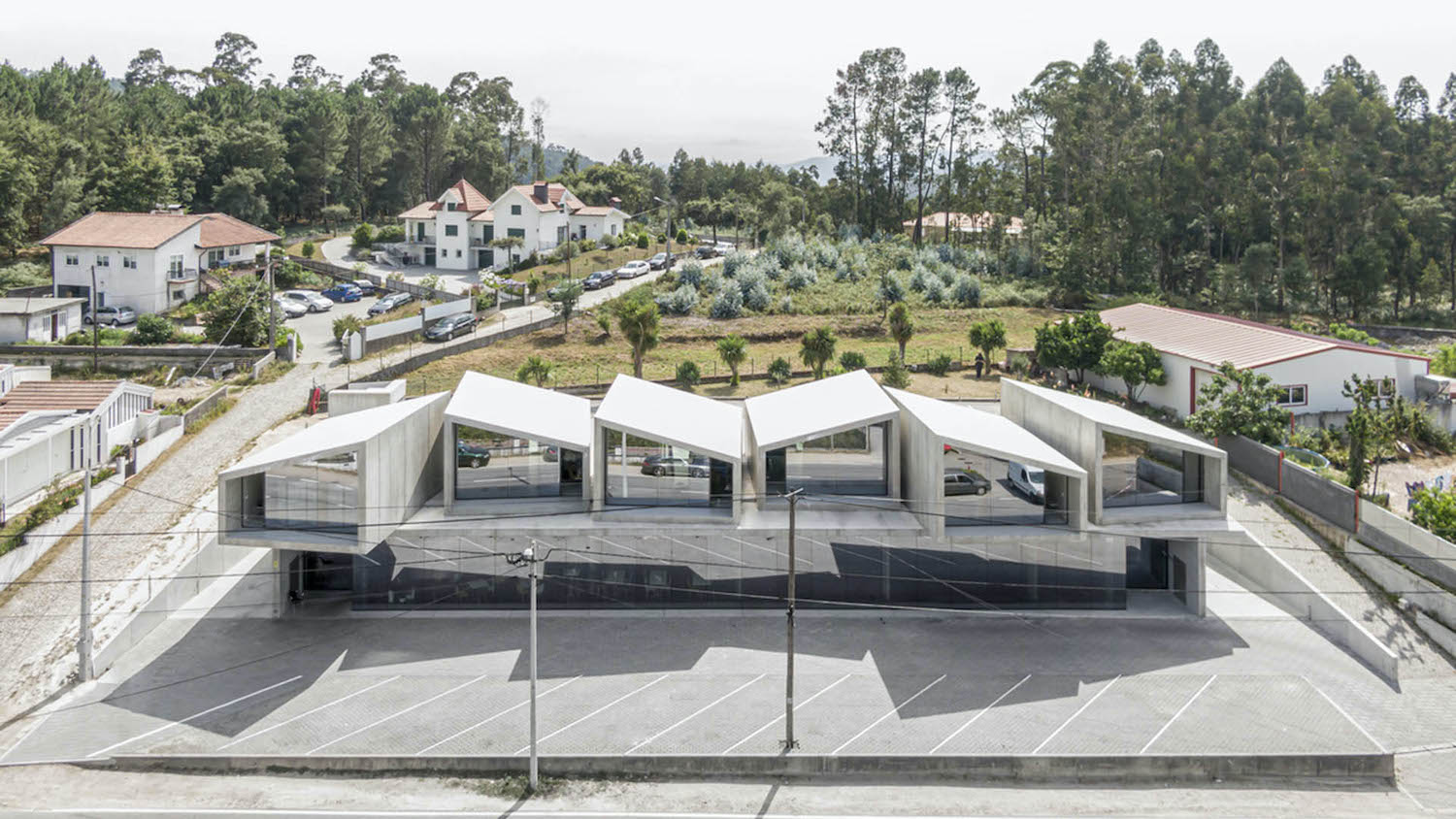
SUMMARY studio unveils the newest project using their prefab and modular building systems
Apartments | 5 years agoThe requirements for this project were boldly defined from the beginning: the construction should be fast, cost effective and changeable over time, which prompted the studio to use prefabricated elements and to leave parts of the project undefined, assuming the immediacy, flexibility and resources optimization as core themes.
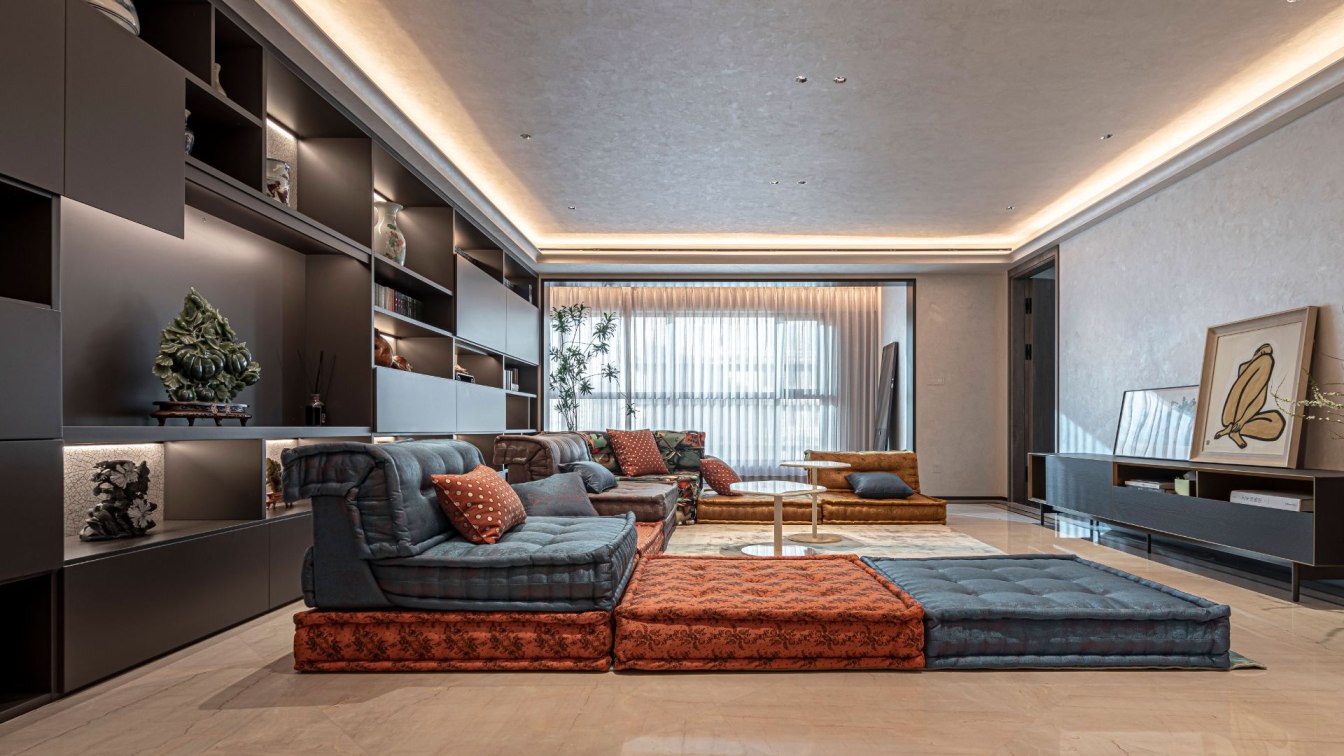
Home of Finance-Elites: Wang Rui's Latest Residential Interior Design in Beijing
Apartments | 3 years ago“Design delves into the essence of things as deeply as possible to provide us with a different perspective of the world. First-rate designers cultivate balance and moderation. Subtle yet well-thought design elements brighten up our homes, as only an emotional atmosphere can make a space worth living in it.”
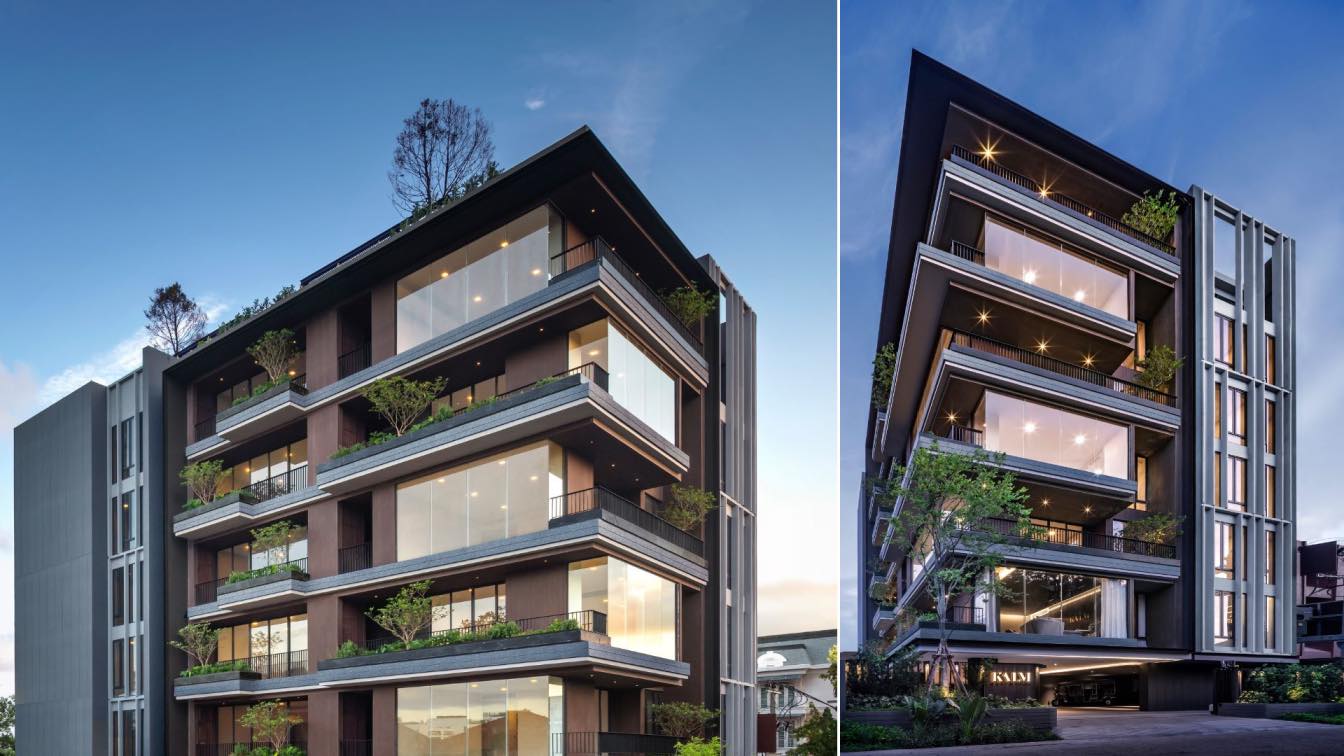
The KALM Penthouse is a unique condominium project located in Bangkok, with a construction area of 3,000 square meters. It consists of seven floors and a rooftop garden, and is built on a small parcel of land with a focus on creating a sense of "home living" for residents.
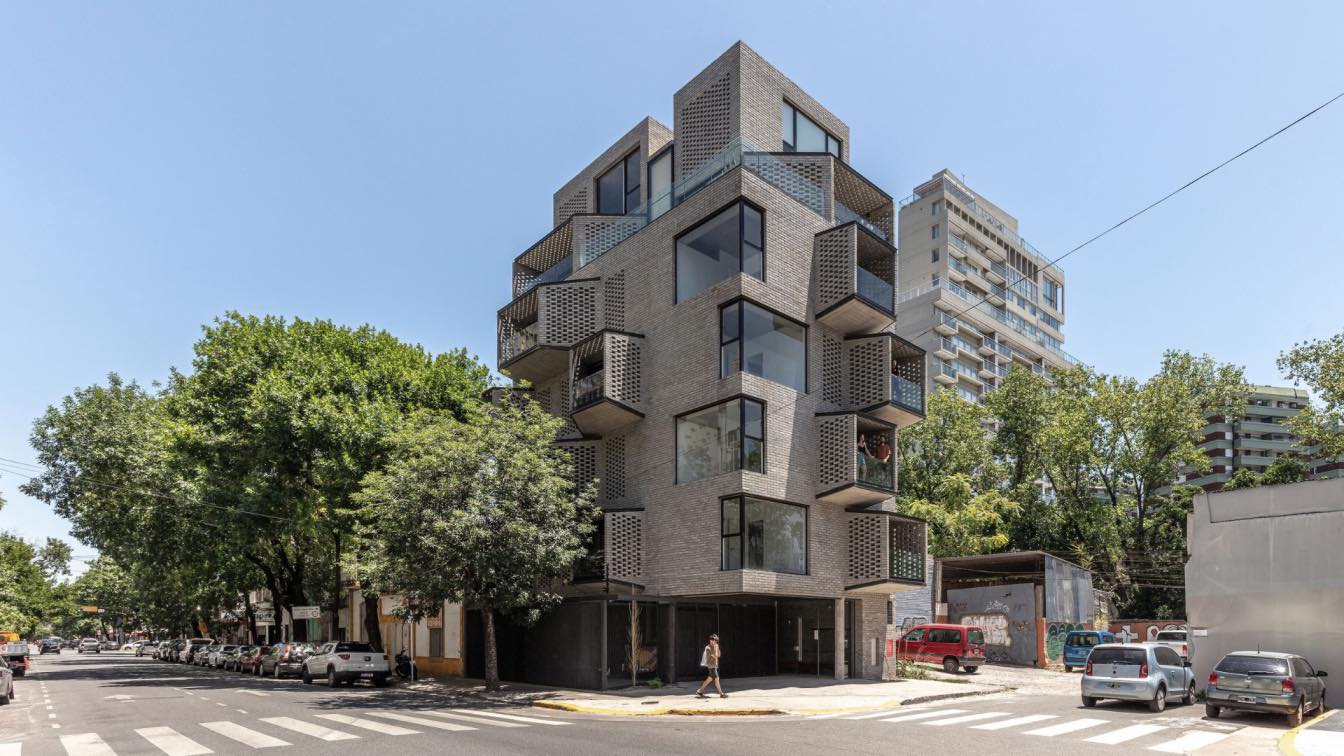
M 5605 is a horizontal property building located in the Villa Urquiza neighborhood with ten functional units, on a small corner lot measuring 8.80 × 12.72 m. It is located in a medium residential fabric, adjacent to the F.F.C.C. Mitre.
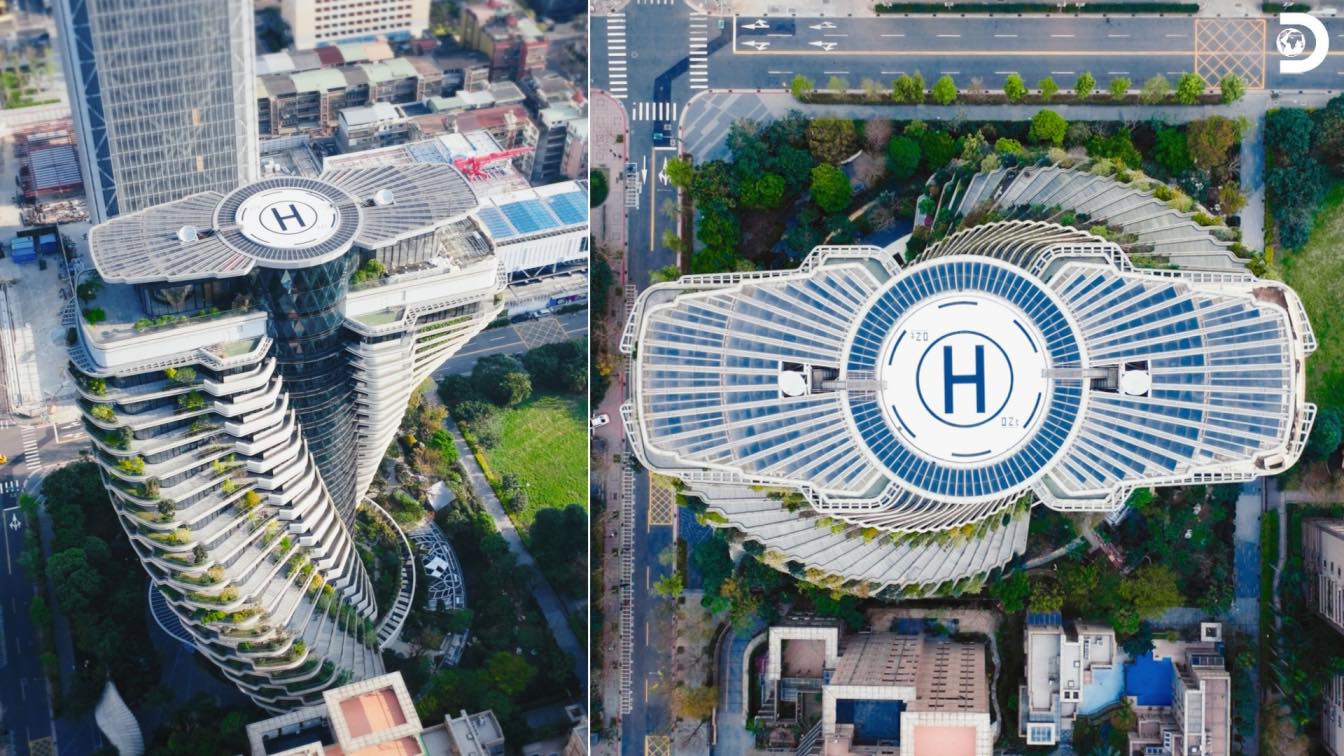
Tao Zhu Yin Yuan by Vincent Callebaut Architectures, Taipei, Taiwan
Residential Building | 2 years agoDiscovery's new program "Building Giants: Tao Zhu Yin Yuan" entered the "Tao Zhu Yin Yuan" – by Vincent Callebaut Architectures - which was selected as one of the nine new buildings in the city by CNN for the first time, and revealed how this world-class sustainable architectural landmark can be integrated in architecture, humanistic spirit and art.
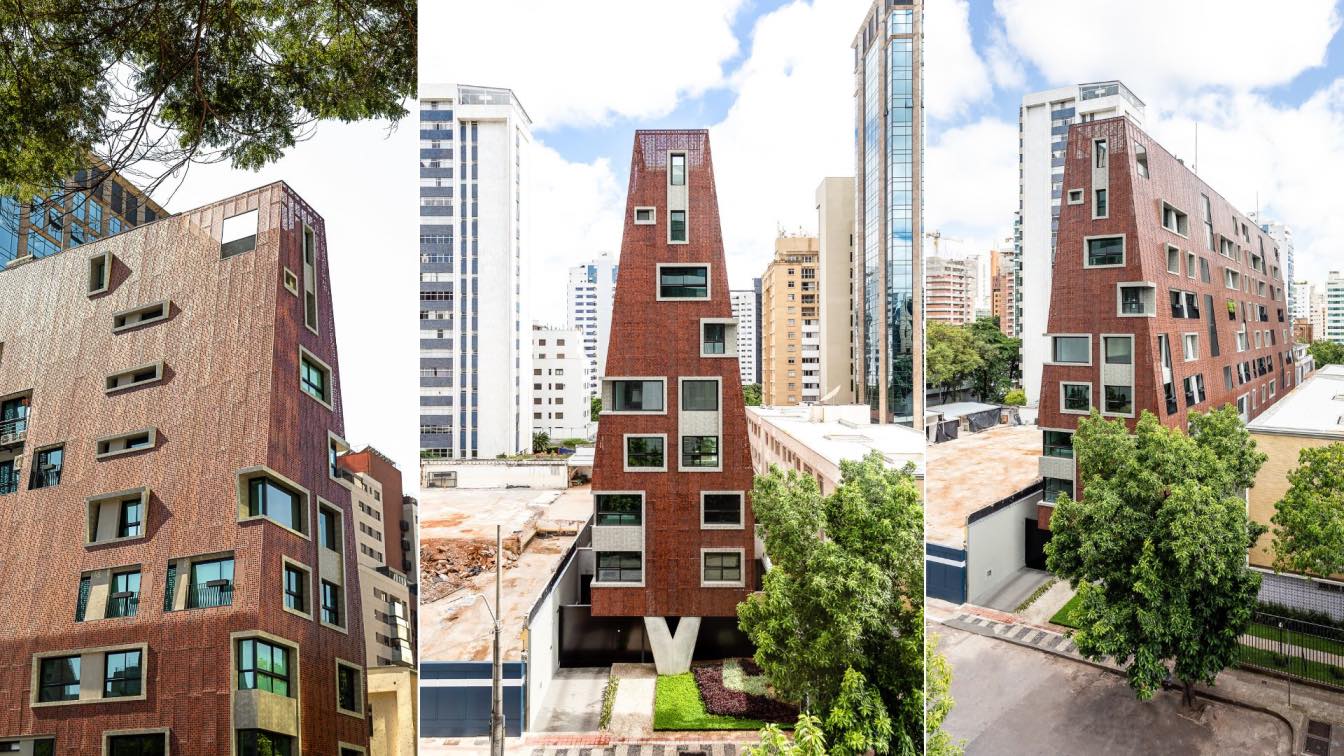
Casamirador Savassi: A residential building with bold design and its own identity in Belo Horizonte, Brazil by Gisele Borges Arquitetura
Residential Building | 2 years agoThe CASAMIRADOR Savassi residential building, completed in 2021, is located in Belo Horizonte, Minas Gerais, Brazil, and features boldly designed architecture that stands out in the local landscape. The building has 14 lofts and 24 studios, and is spread over nine floors in a construction located on a narrow lot, with a width of 12.7 meters.
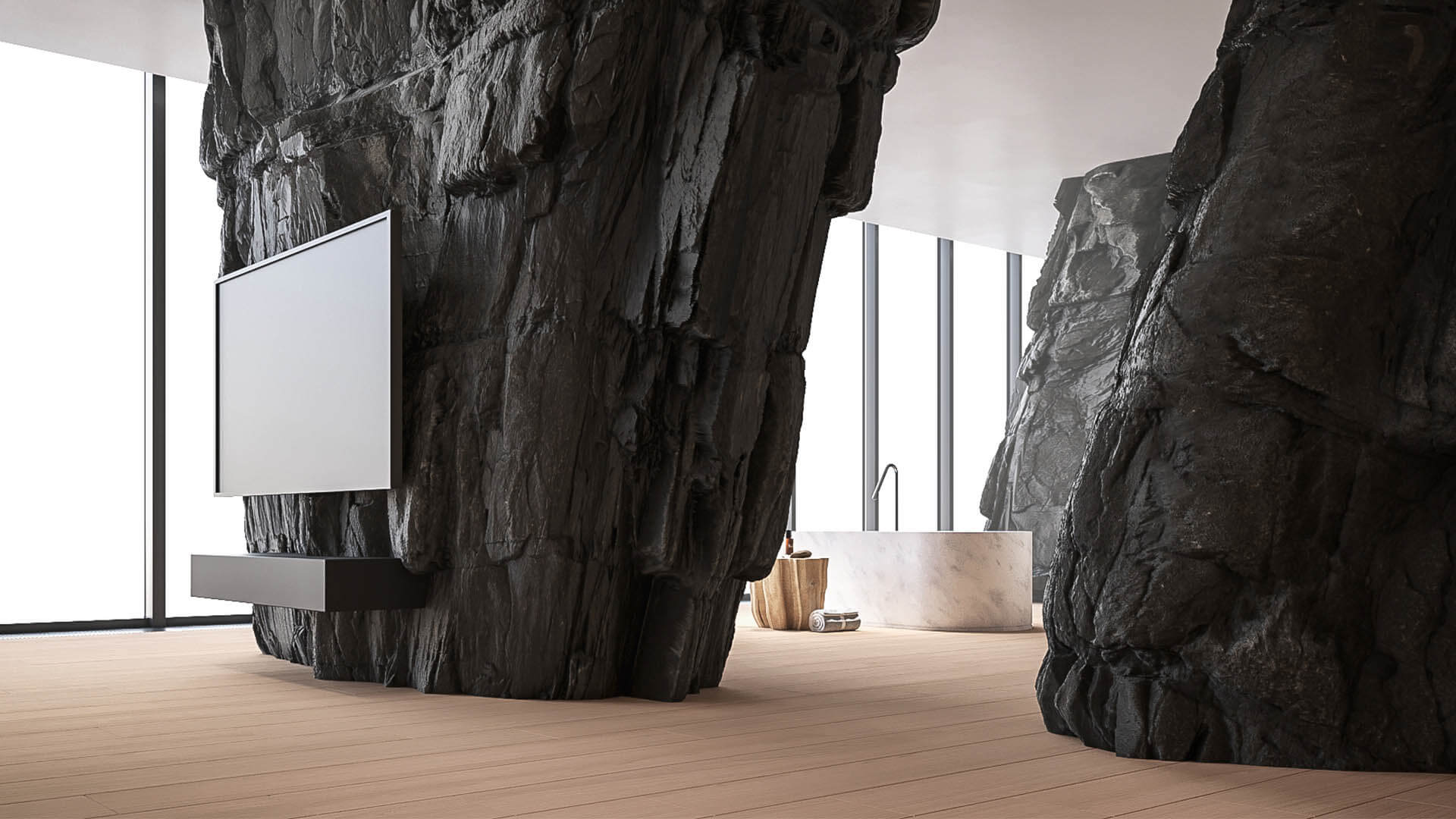
Cold rocks hanging over a person together with a warm wooden floor evoke the most ancient feeling of a human being - a sense of security in his secluded warm cave.
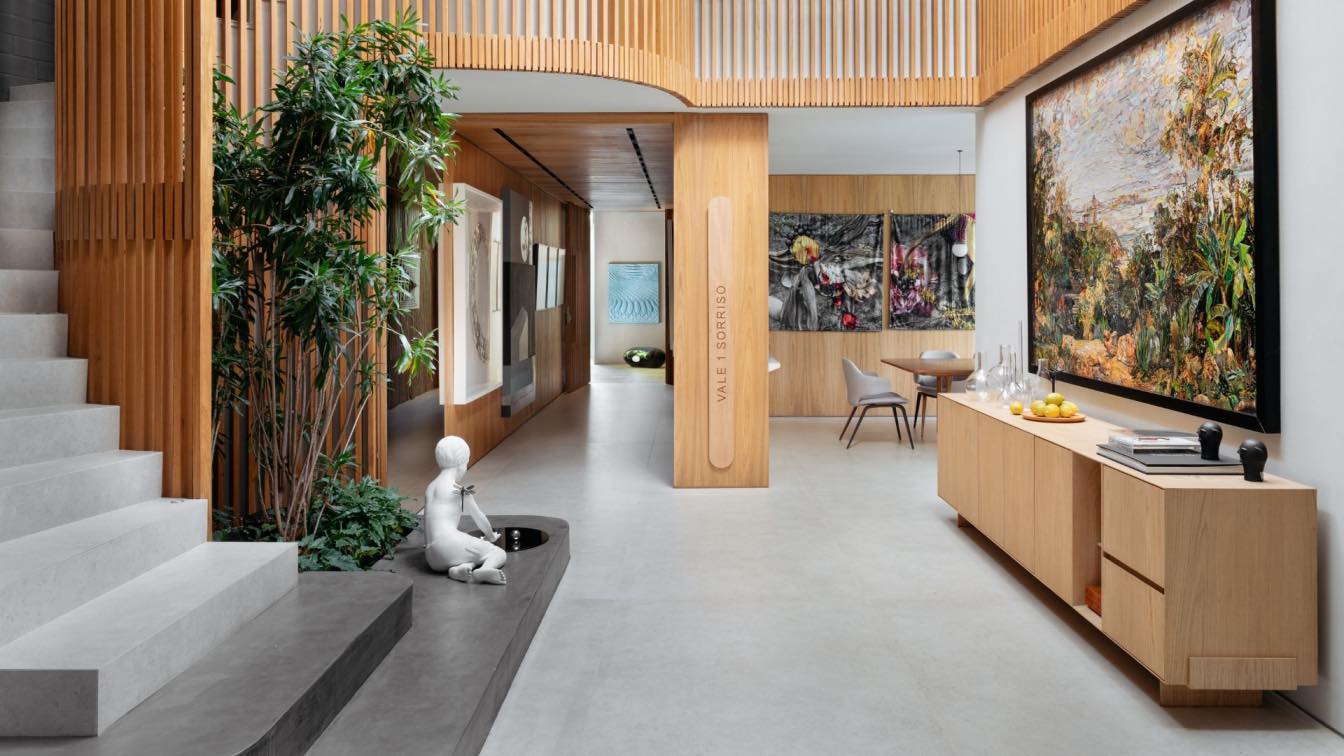
Magarão + Lindenberg Arquitetura designs Casa TMC in Itanhangá, Rio de Janeiro, Brazil
Houses | 2 years agoFinding the right space for the exhibition of these pieces was thus crucial in the interior design project entrusted to architects Maurício Magarão and Alice Lindenberg, from Magarão + Lindenberg Arquitetura, with a mission to make Art into the real protagonist of this house’s 250 m² social areas comprising a lounge, a dining room, a stair hall and a restroom.