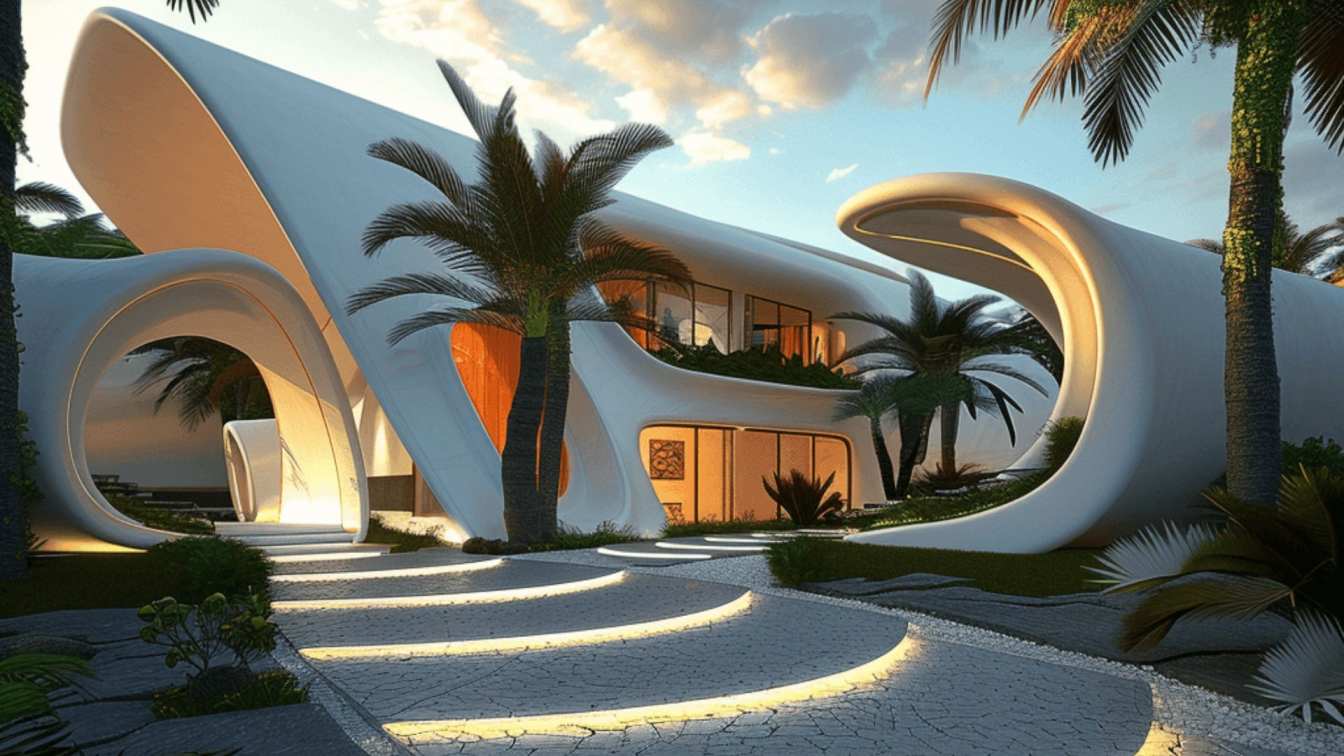
The *Seashell Entertainment Complex* part of an innovative architectural vision, integrating the future of recreational design with sustainability. This complex is composed of single recreational units arranged in a row, each benefiting from a shared, breathtaking view of the surrounding landscape.
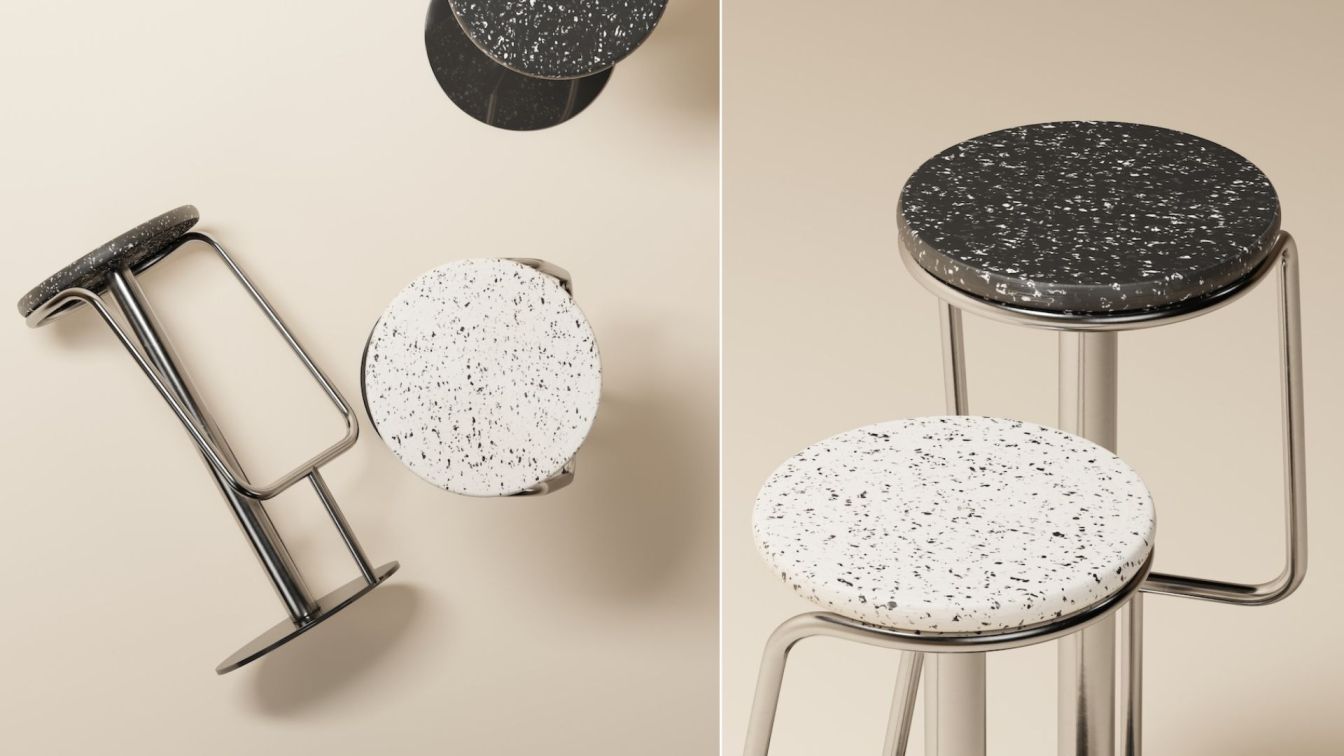
Kyiv-based furniture brand propro, founded by Slava Balbek, and creative content studio CUUB showcase the journey of the recycled material, from its inception as problematic plastic waste to its transformation into a beautifully crafted design.
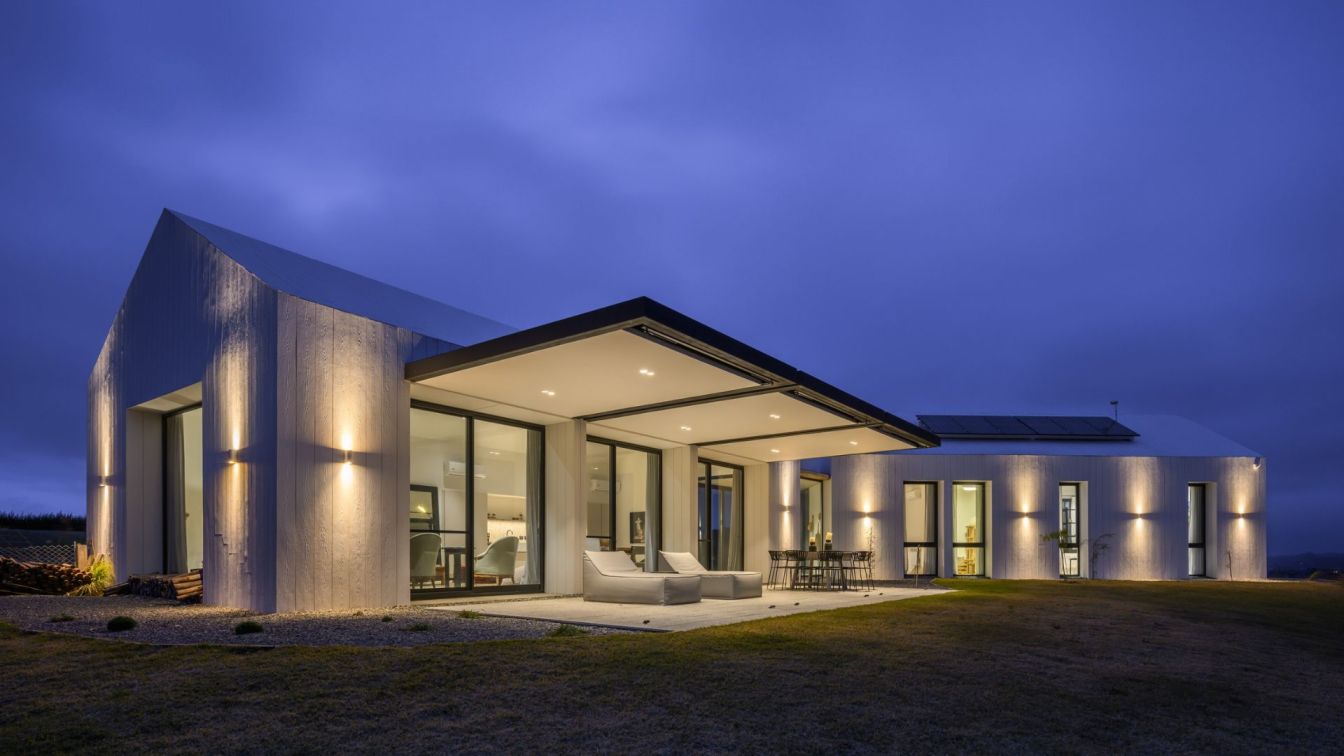
This architectural project is defined by the interaction of two independent volumes, each with gabled roofs, connected by a glass corridor that highlights panoramic views of the mountains. The volumes feature a clearly defined morphology, characterized by pure and simple forms that emphasize the modern style of the house.
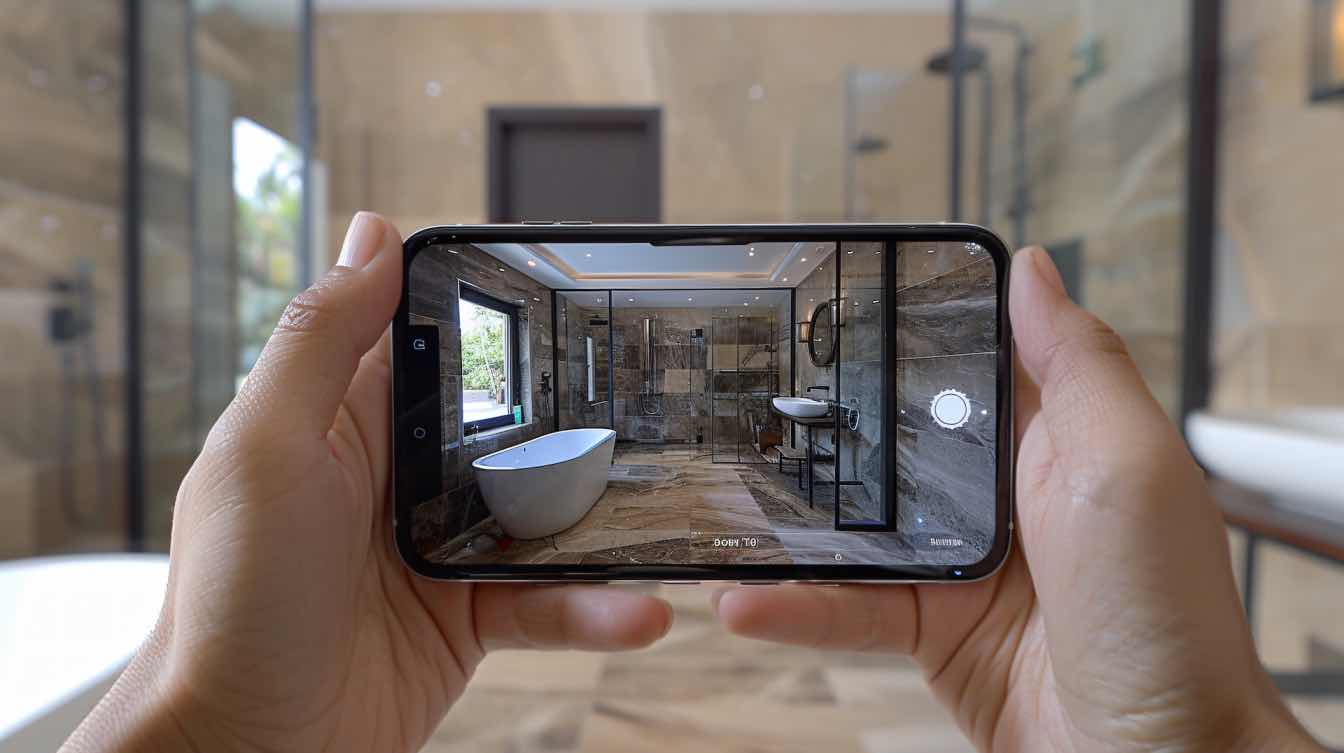
If you’re a real estate agent, it’s time to look into 360° virtual tours. This virtual reality feature allows prospective buyers and renters to get a good idea of your property without needing to physically visit.
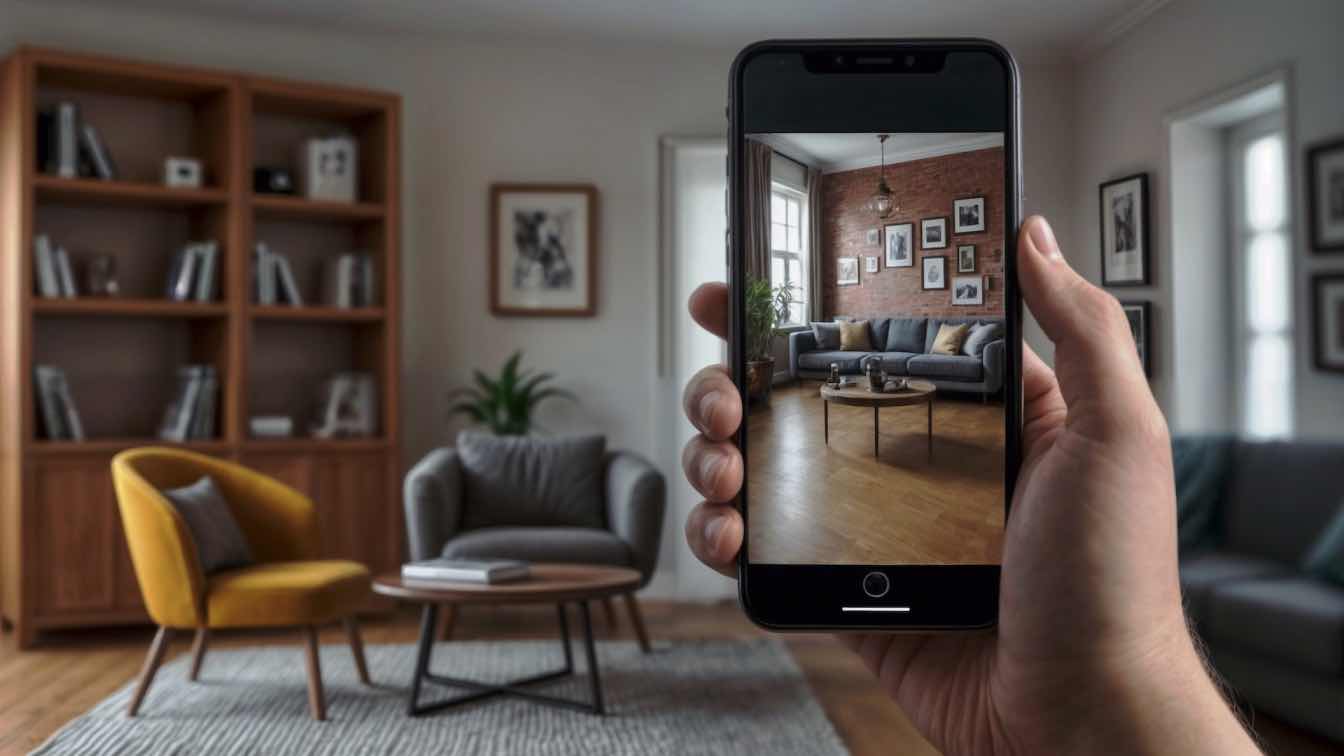
From Concept To Reality: How AI Interior Design Is Transforming Architectural Projects
Articles | 10 months agoAI is changing the game in interior design, transforming how architectural projects are conceived and brought to life. In the journey from concept to reality, AI is proving to be an invaluable partner, helping designers create spaces that are functional, beautiful, and perfectly tailored to the way we live, work, and play.
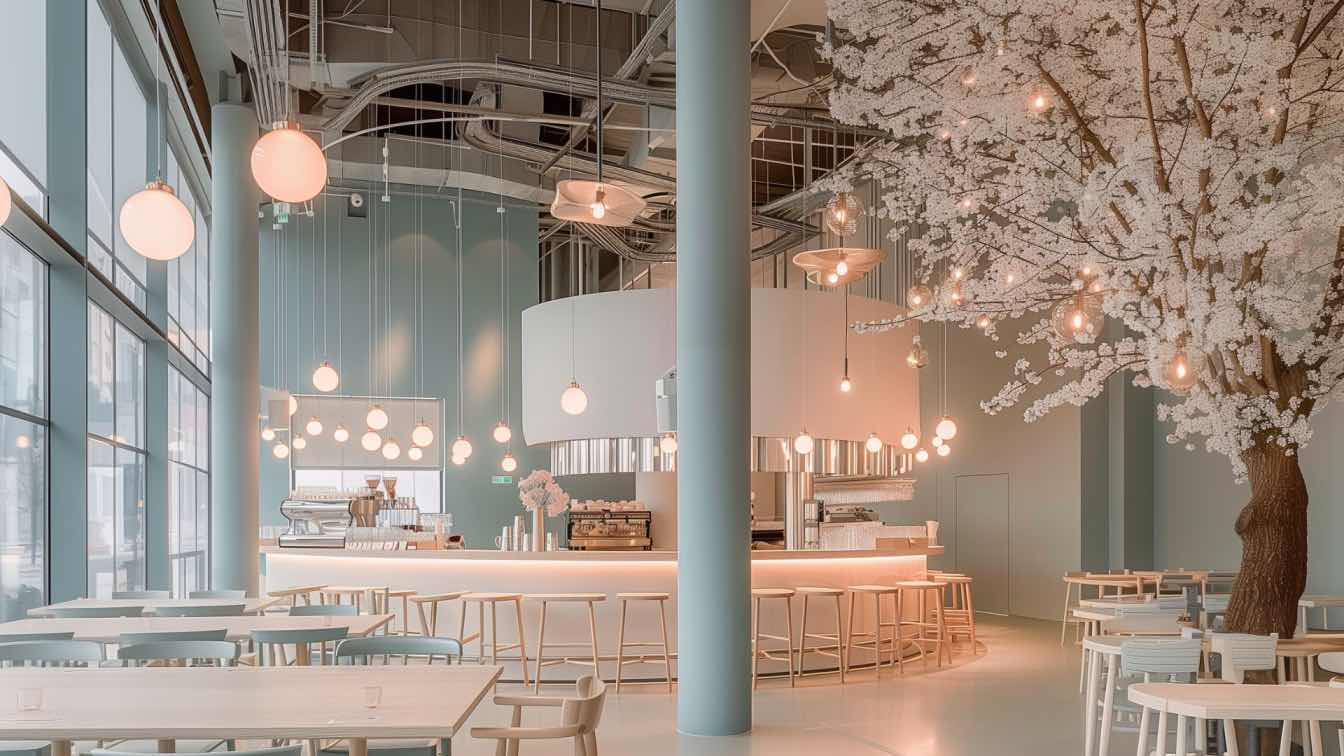
This space is a manifestation of art and tranquility, embodied in a modern and minimalist design. A place where soft lights, like the morning breeze, dance across polished surfaces, bringing a sense of freshness and vitality to every corner.

From Blueprint to Bloom: Incorporating Landscaping into the Construction Planning Process
Articles | 10 months agoLandscaping is often an afterthought in the construction process, with most of the focus placed on the building itself. However, incorporating landscaping into the construction planning process from the very beginning can have numerous benefits.
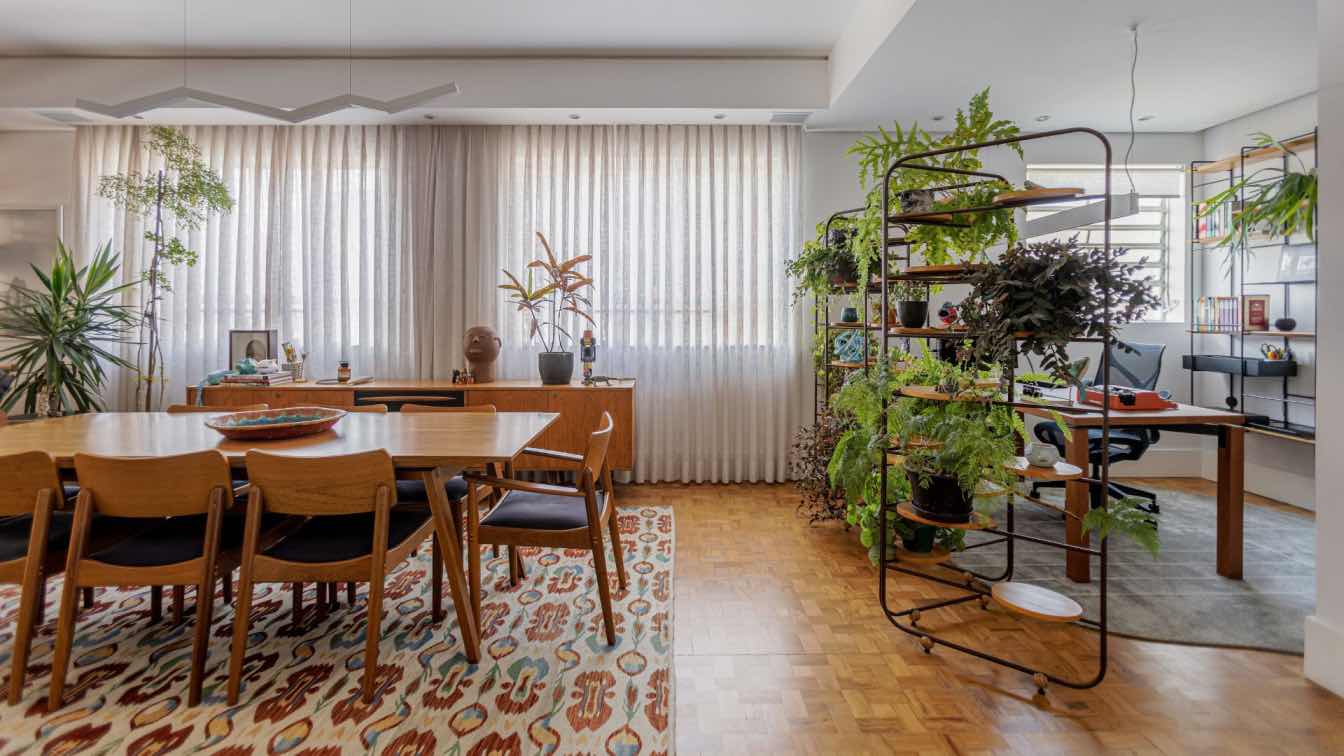
Originally featuring a highly segmented layout, the renovation of this São Paulo apartment, orchestrated by StudioVA Arquitetos and led by architect Vinicius Almeida, aimed to integrate the main living areas.