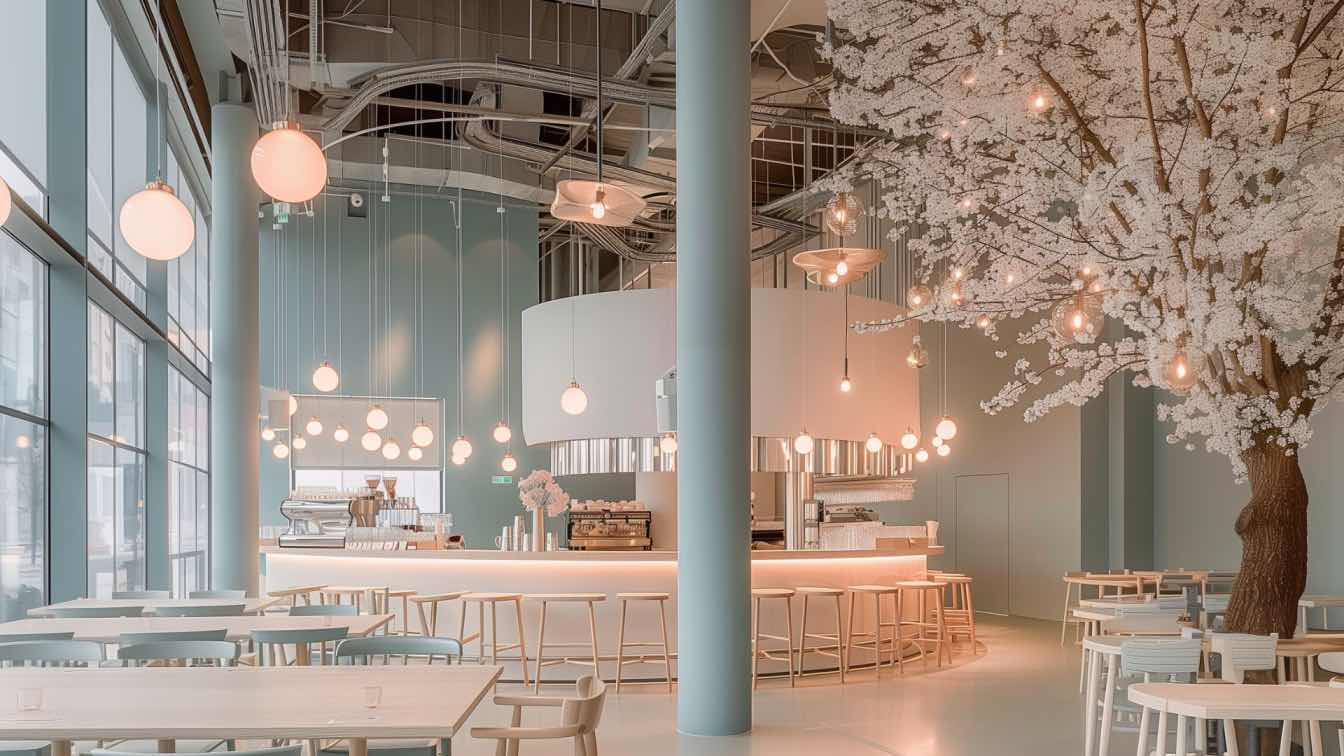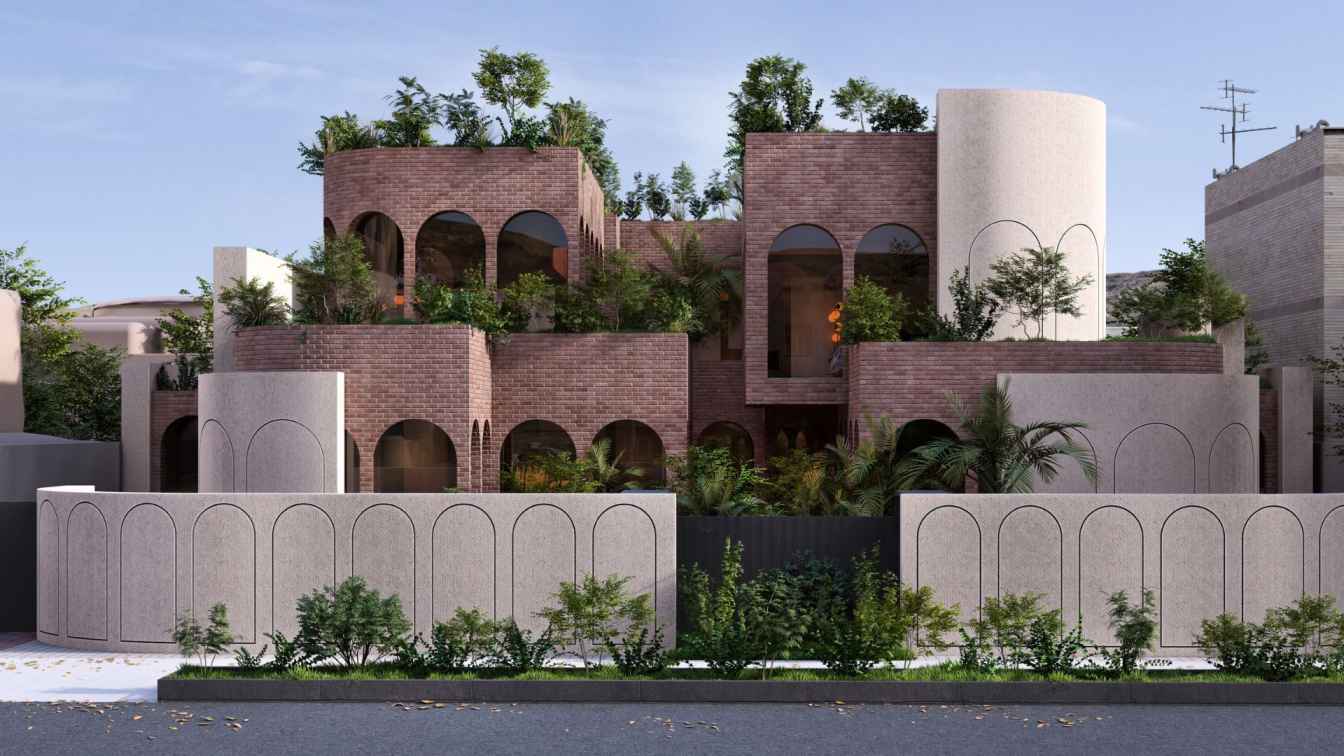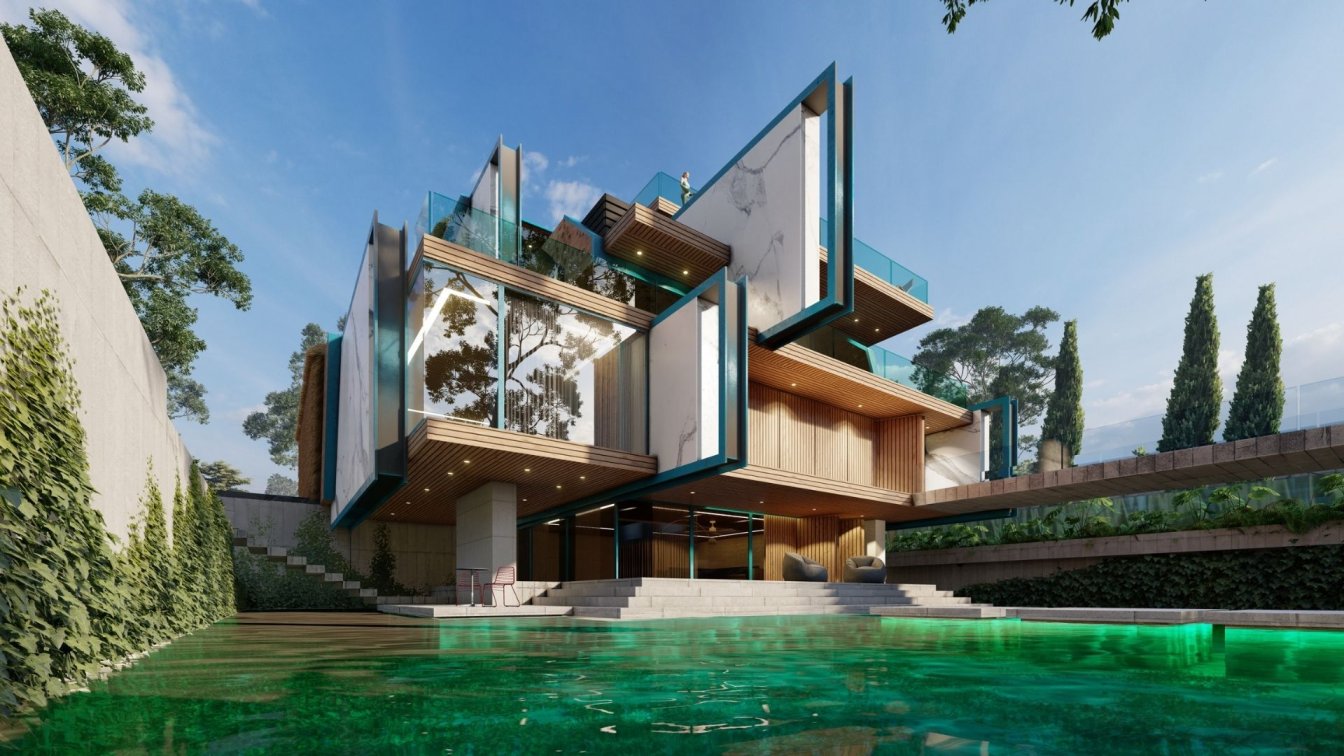Marjan Parvizi: This space is a manifestation of art and tranquility, embodied in a modern and minimalist design. A place where soft lights, like the morning breeze, dance across polished surfaces, bringing a sense of freshness and vitality to every corner.
The intelligent design employed here ensures that every detail, from the choice of materials to the arrangement of the furniture, has been meticulously planned with the aim of creating a serene and inviting atmosphere. The walls, adorned with soft colors, and the simple yet elegant furniture, all work together to create an unparalleled and calming environment for guests.
This café is not just a place to enjoy a cup of coffee; it is a sanctuary for escaping the hustle and bustle of urban life, and returning to peace and focus. It’s a space where you can experience pure moments, away from any anxiety, and recharge with each sip of your drink.
This project, with its blend of natural elements and modern design, has transformed into a living work of art, with every corner thoughtfully and lovingly designed. Here, you can fully appreciate the beauty of architecture and design, and gift yourself moments of peace and quiet.













