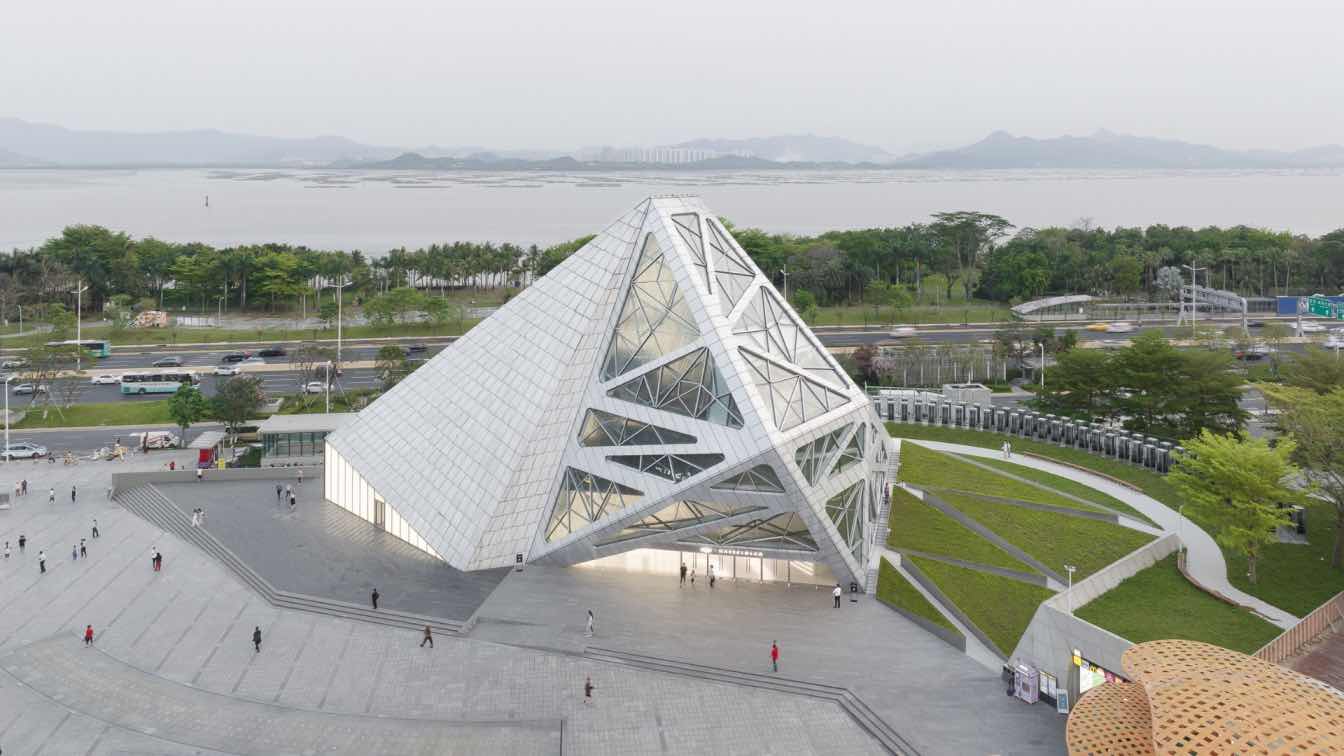
DJI has opened its largest flagship store in the world at OCT Harbour on the shores of Shenzhen Bay. Three years ago, Various Associates was entrusted to renew the space to reflect DJI's unique sense in technology, commitment to quality, and meticulous research spirit.
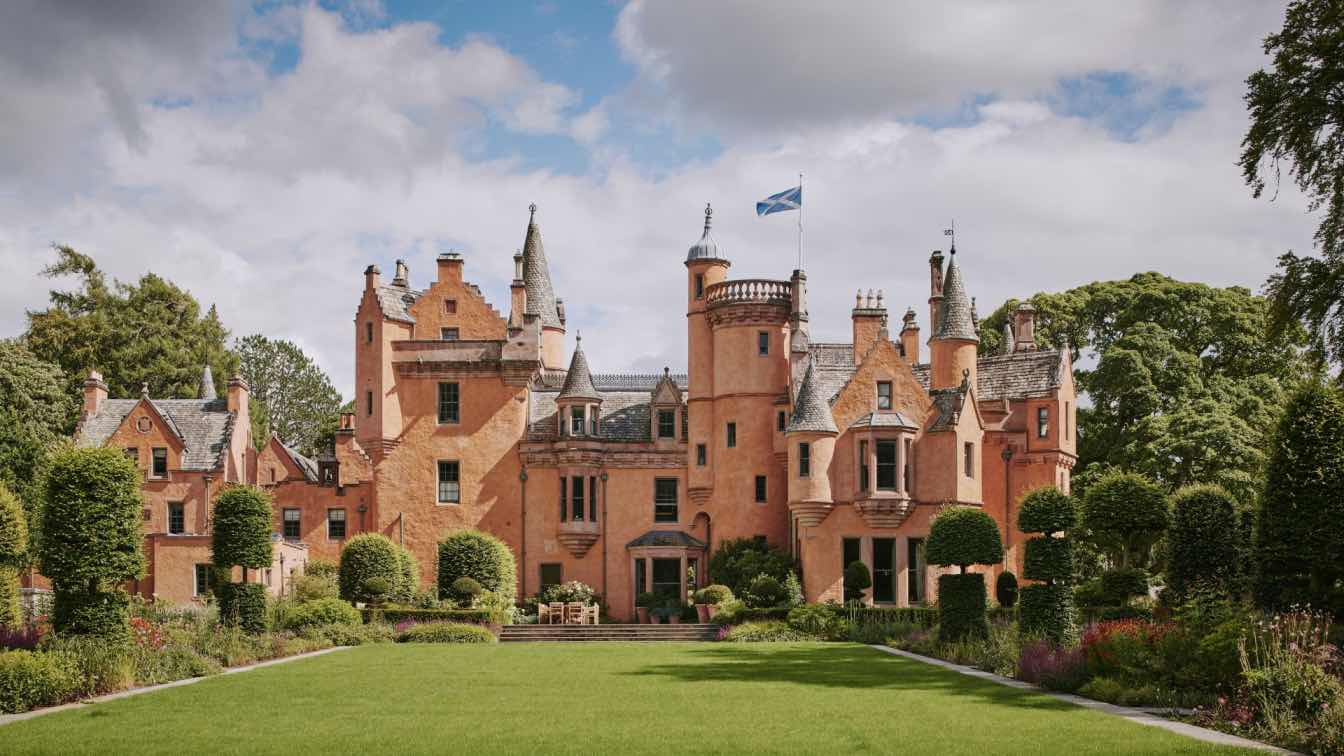
Aldourie Castle: The Scottish Private Retreat That Combines Historic Grandeur With Contemporary Luxury
News | 9 months agoAldourie Castle, situated just six miles southwest of Inverness, is a premier private-hire estate set on the shores of Loch Ness. Spanning 500 acres of natural woodlands and beautifully landscaped grounds, this castle, member or The Aficionados, offers an exceptional blend of historic charm and modern luxury.
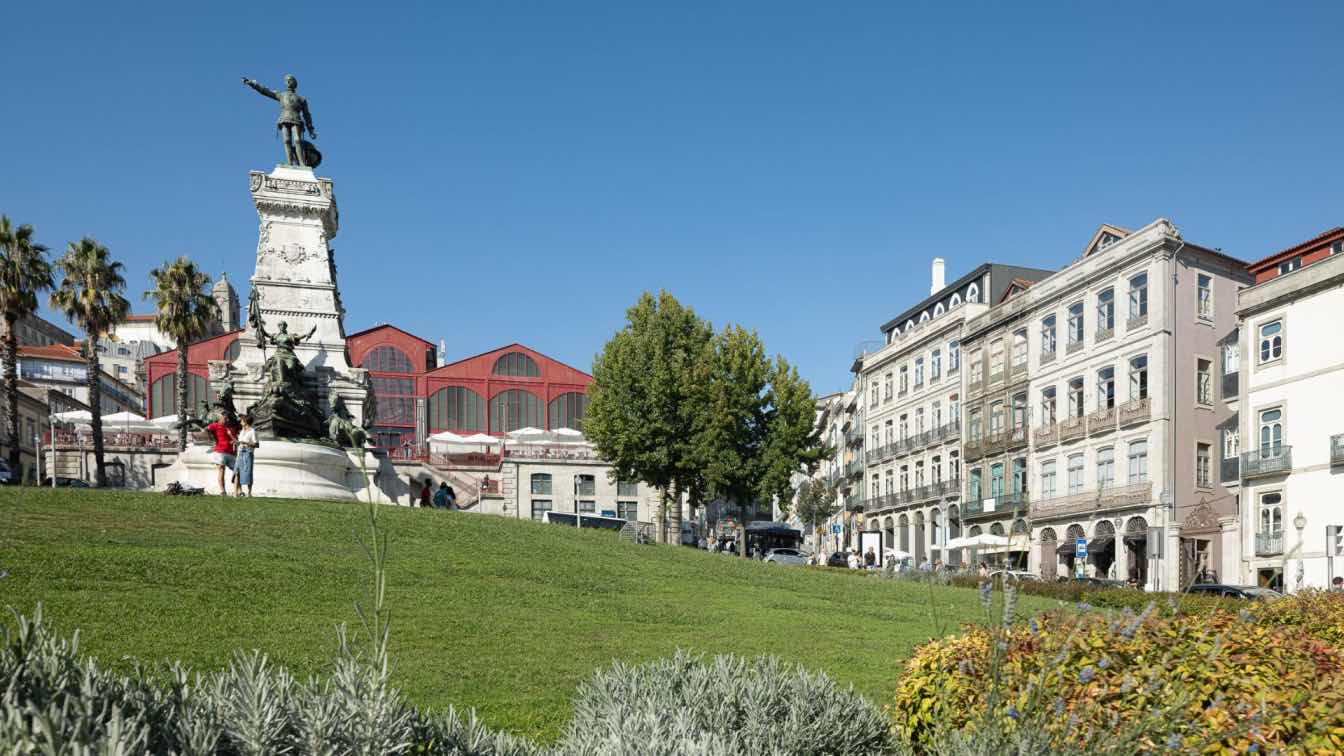
Edifício de Mouzinho da Silveira, Porto, Portugal by Diana Barros Arquitectura
Residential Building | 9 months agoThe building, located in the heart of Porto's historic center, stands as a testament to the end of the 19th century. Comprised of 5 floors, it is intended for housing on the upper floors and commerce on the upper floor. As the street where it is located (Rua de Mouzinho da Silveira) is perfectly delimited by a continuous urban front and, for the most part, made up of residential buildings with commerce on the ground floor, from this perspective, the rehabilitated building essentially assumes
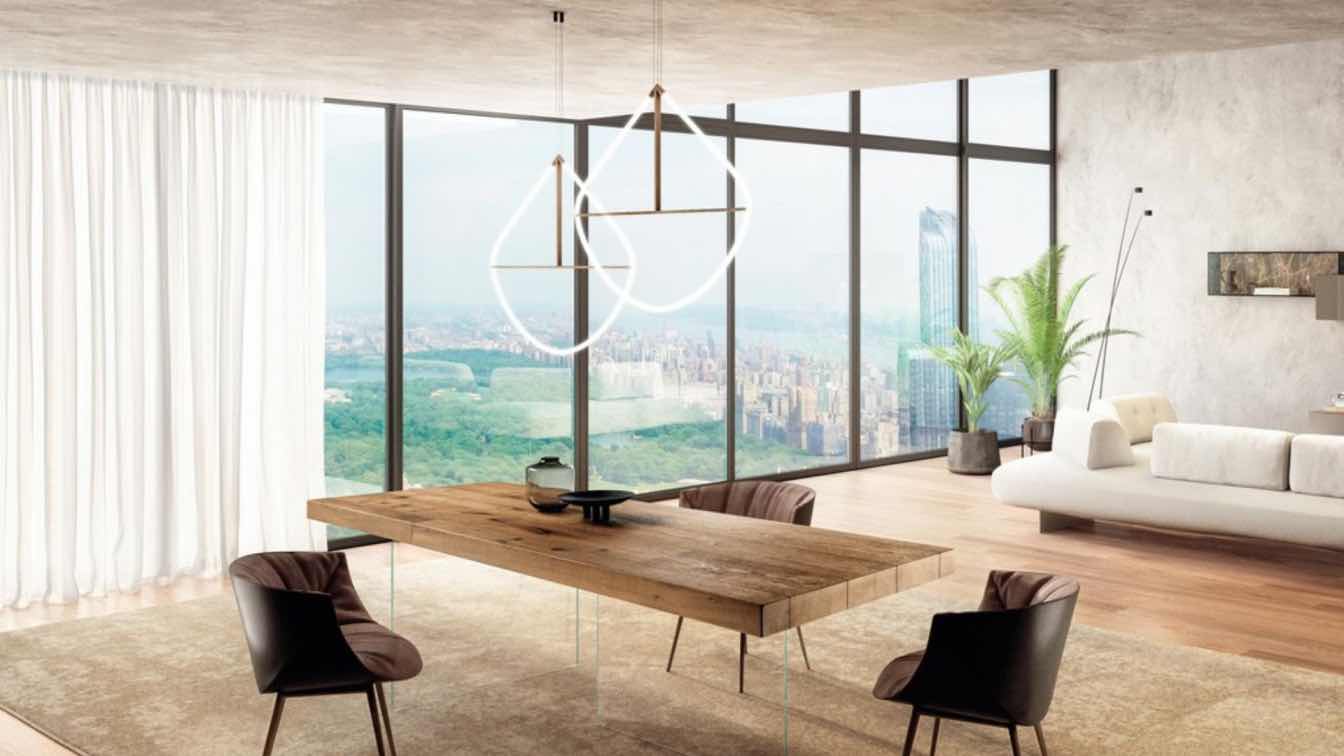
Italian-made furniture is celebrated worldwide for its perfect blend of quality, design, and artistry. Each piece tells a story of skilled craftsmanship, passed down through generations, where attention to detail and a dedication to excellence are essential.
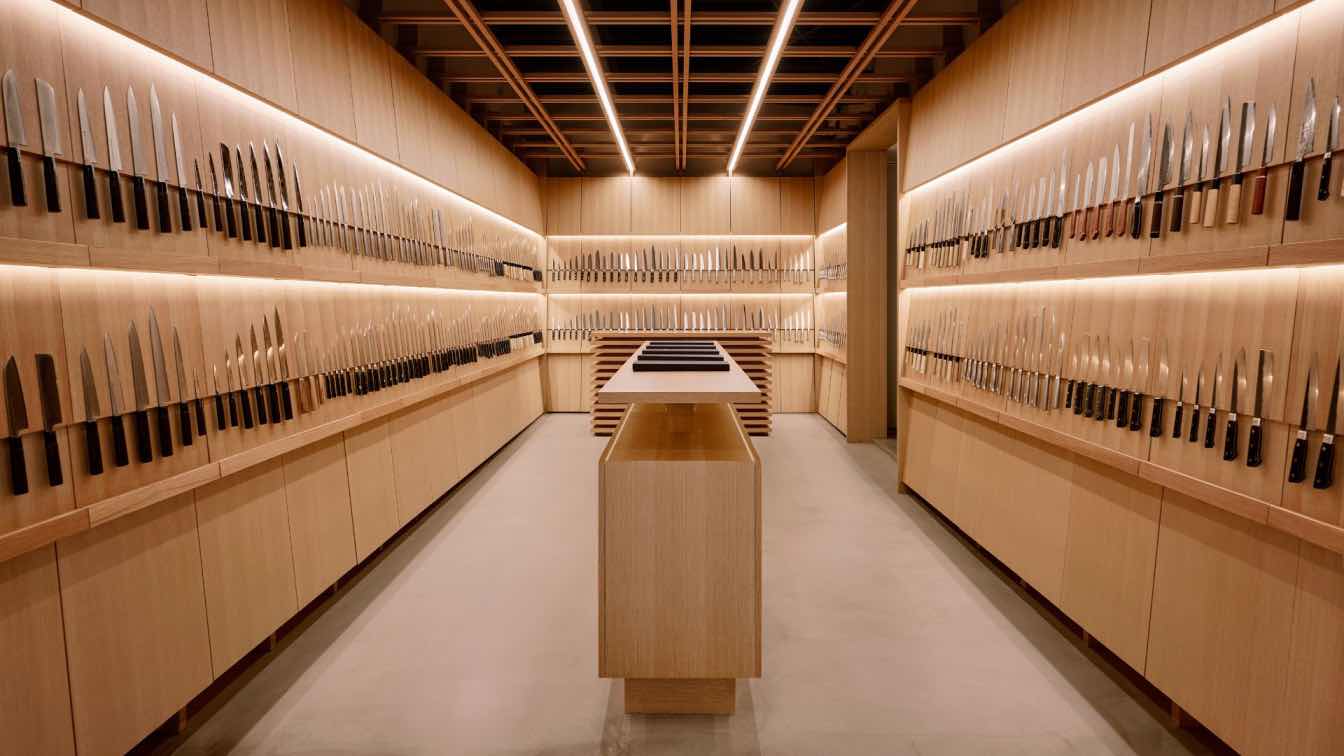
led by Yoshihito Katata, was responsible for the store design of the first directly-operated store in the Kansai region for Tojiro Co., Ltd., a knife manufacturer based in Tsubame City, Niigata, Japan, led by President Susumu Fujita.
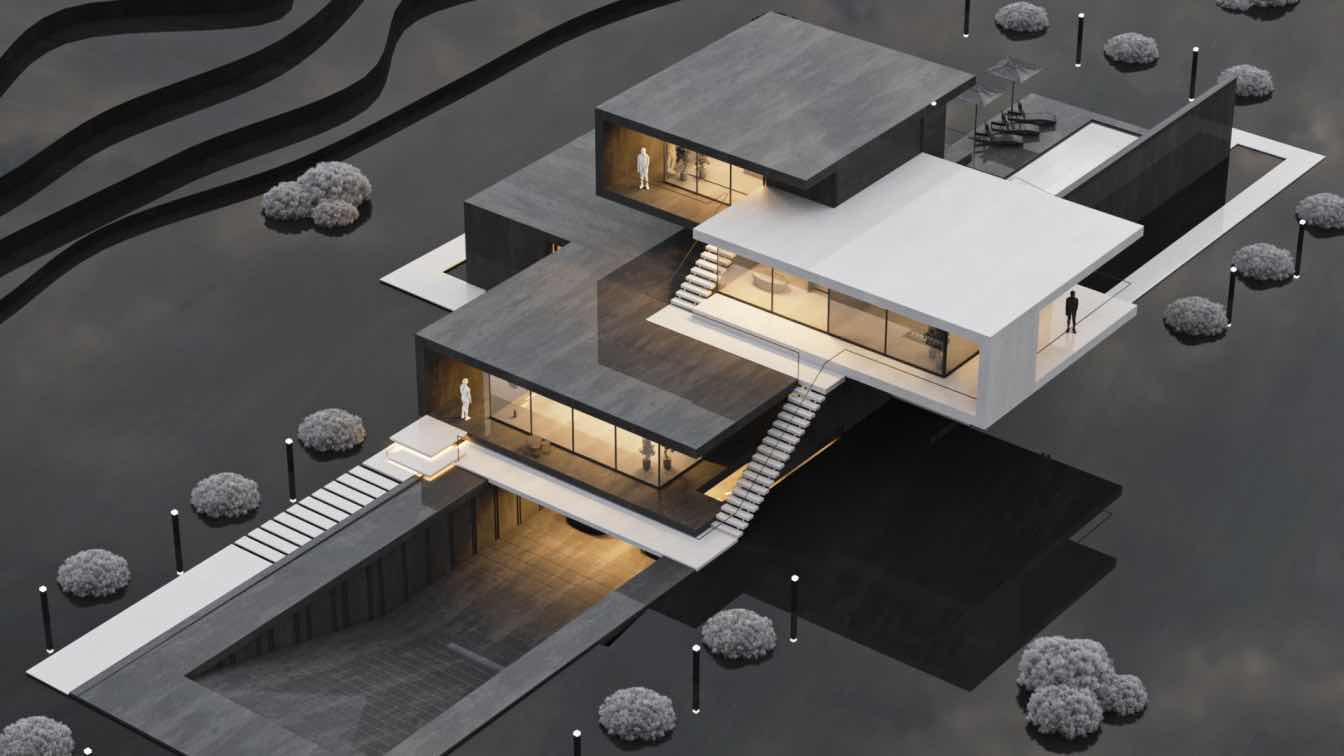
Sky line Villa project is located on a rectangular site in Iran and in the city of Karaj. The project consists of four floors, the ground floor is the main spaces and the bedrooms are located on the first and second floors.
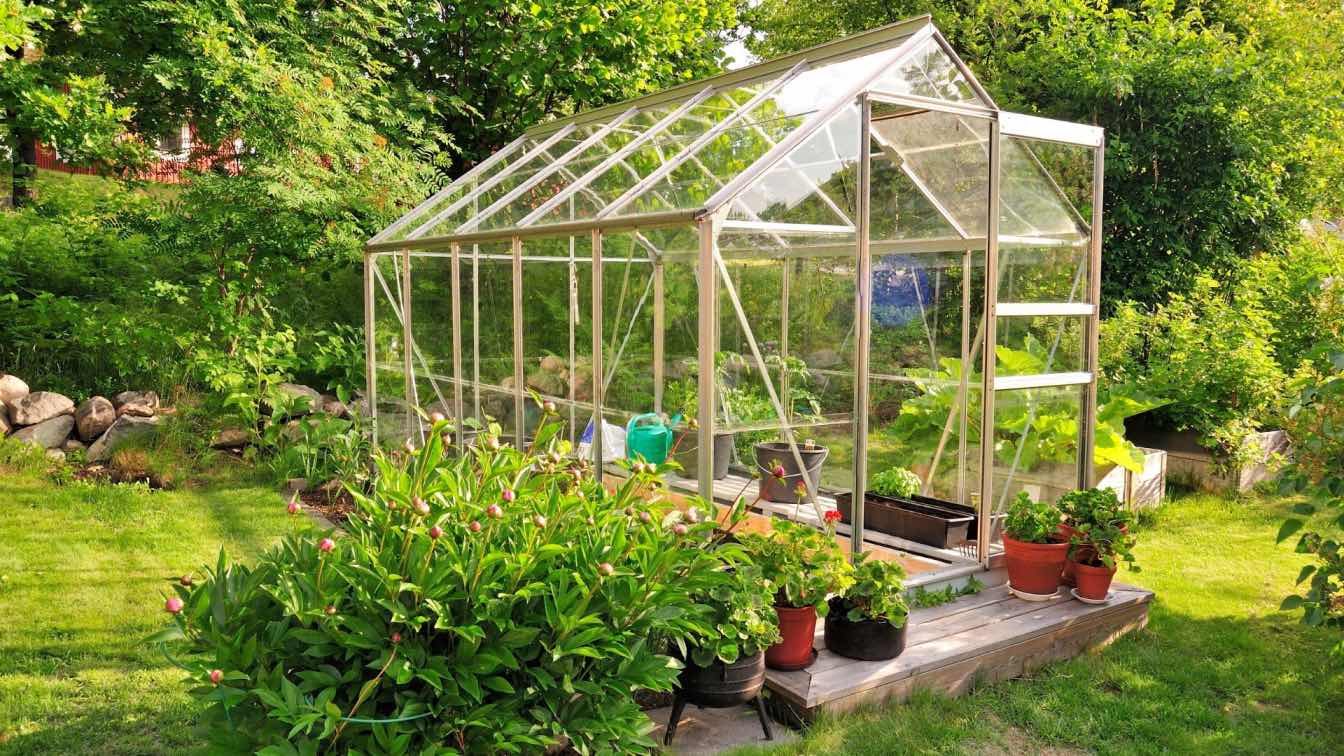
Do you want crops for your home year-round? Plan your greenhouse project by determining what building materials will work best for your climate.
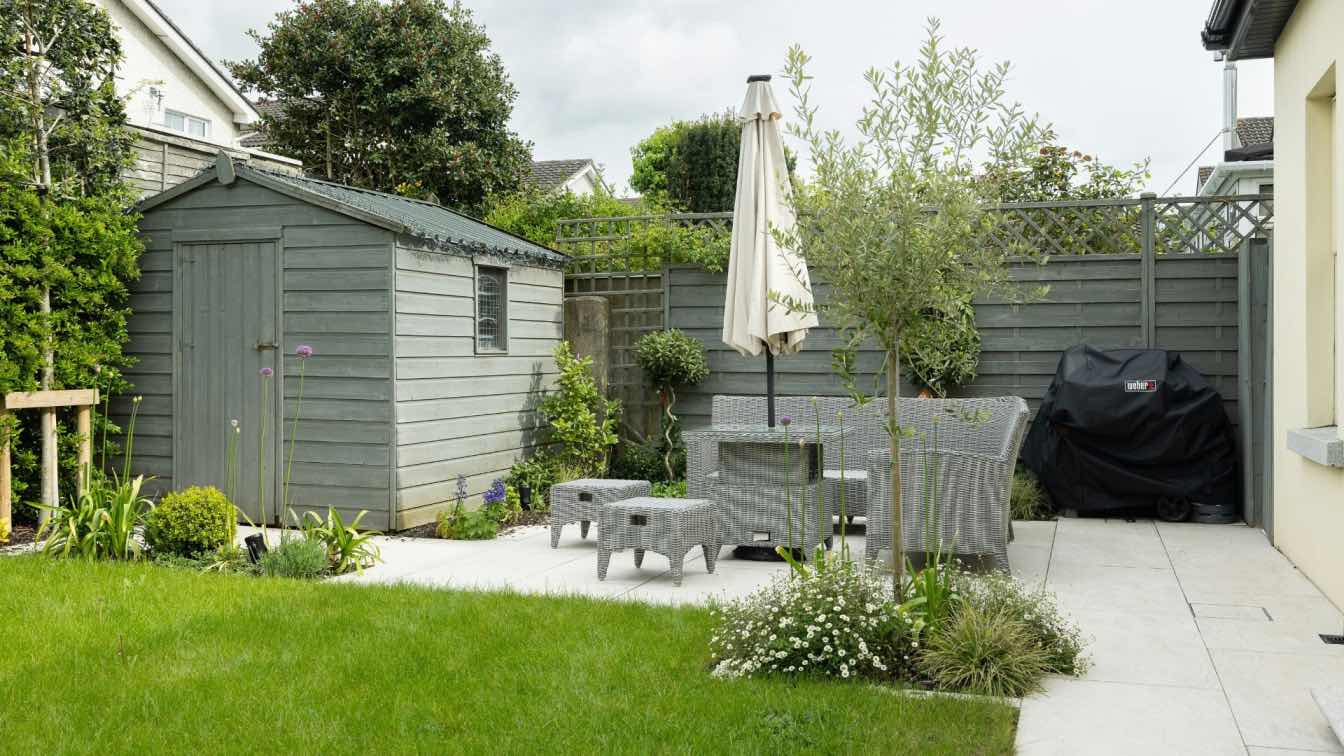
The backyard isn’t just about admiring it during the daytime. It’s the place of your home where you can spend some time in the evening, so adding some outdoor lighting can help brighten up your backyard.