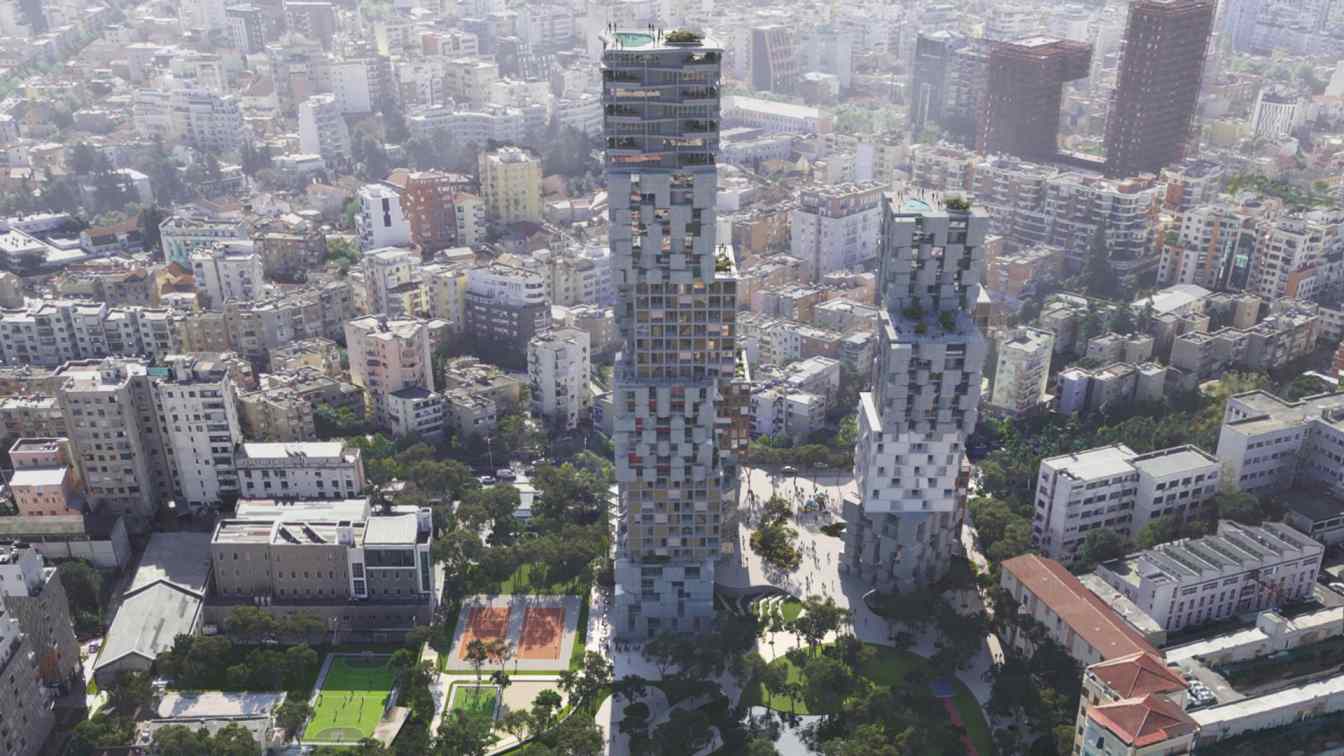
OODA announces the start of construction of Hora Vertikale Towers in Tirana, consolidating a landmark for Portuguese
Skyscrapers | 8 months agoPortuguese architecture studio OODA announces the start of construction of Hora Vertikale Towers in Tirana, a city undergoing rapid transformation and already home to projects by renowned international architects such as MVRDV, Bjarke Ingels, 51N4E and Stefano Boeri.
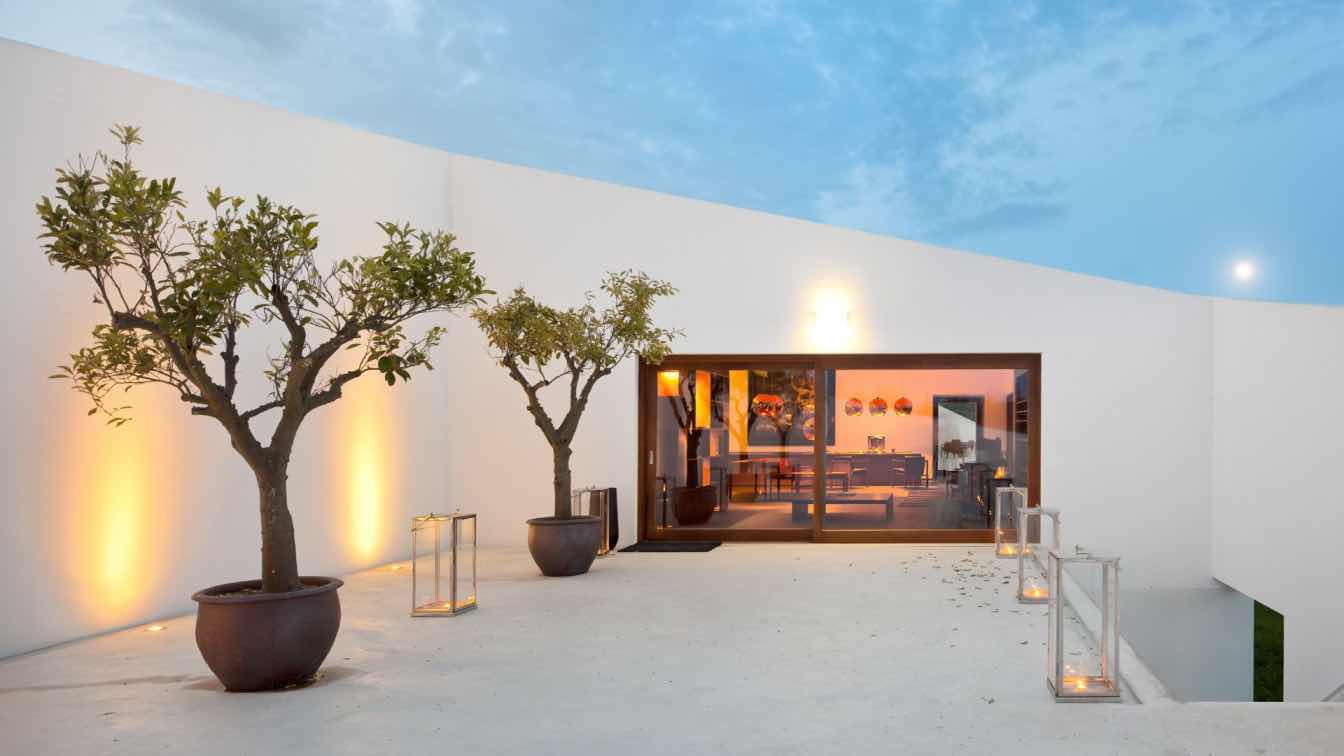
Designed by Márcio Kogan of Studio MK27, known for his celebrated work on the Fasano Hotel in São Paulo, the hotel's interiors and structure evoke modern elegance while paying homage to local traditions.
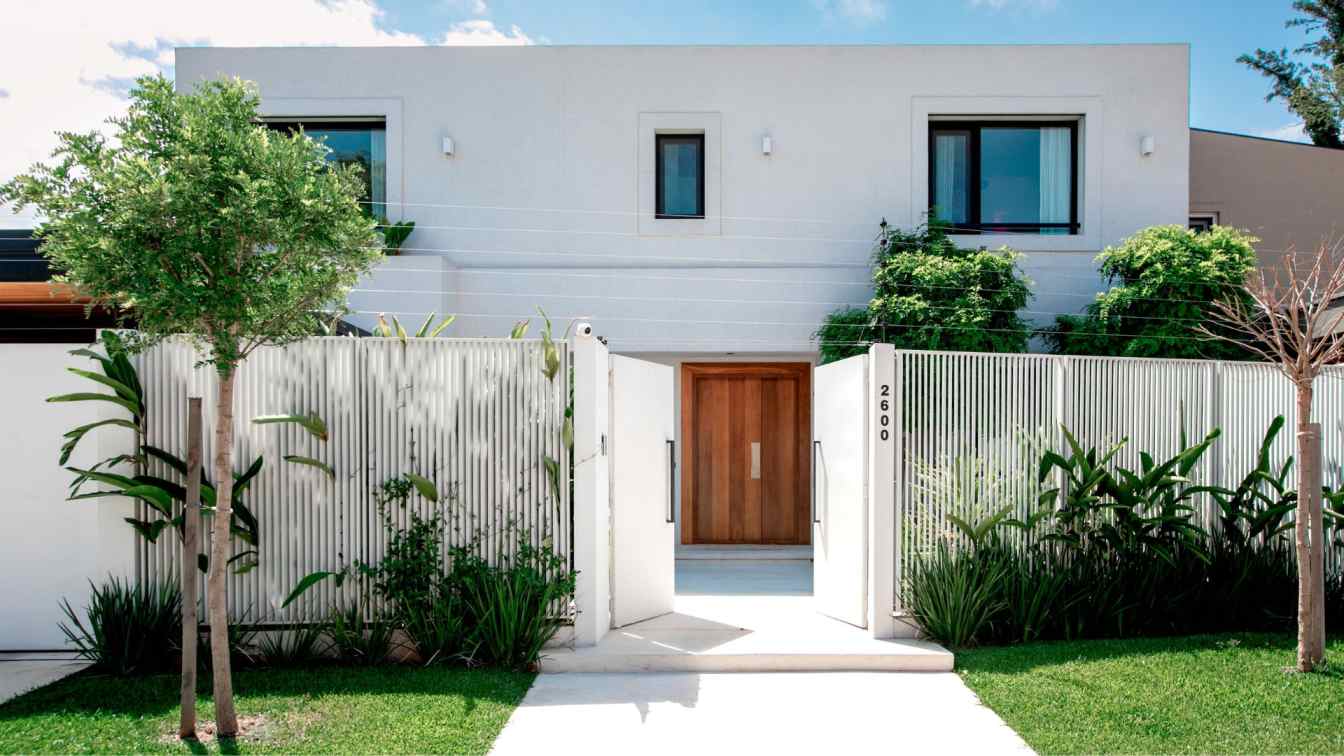
Strategically located in a quiet area of the city, this house emerges as a contemporary oasis where light and connection to nature take center stage. Designed with a holistic vision to adapt to the new post-pandemic dynamics, this residence becomes a cozy and functional refuge for a modern family.
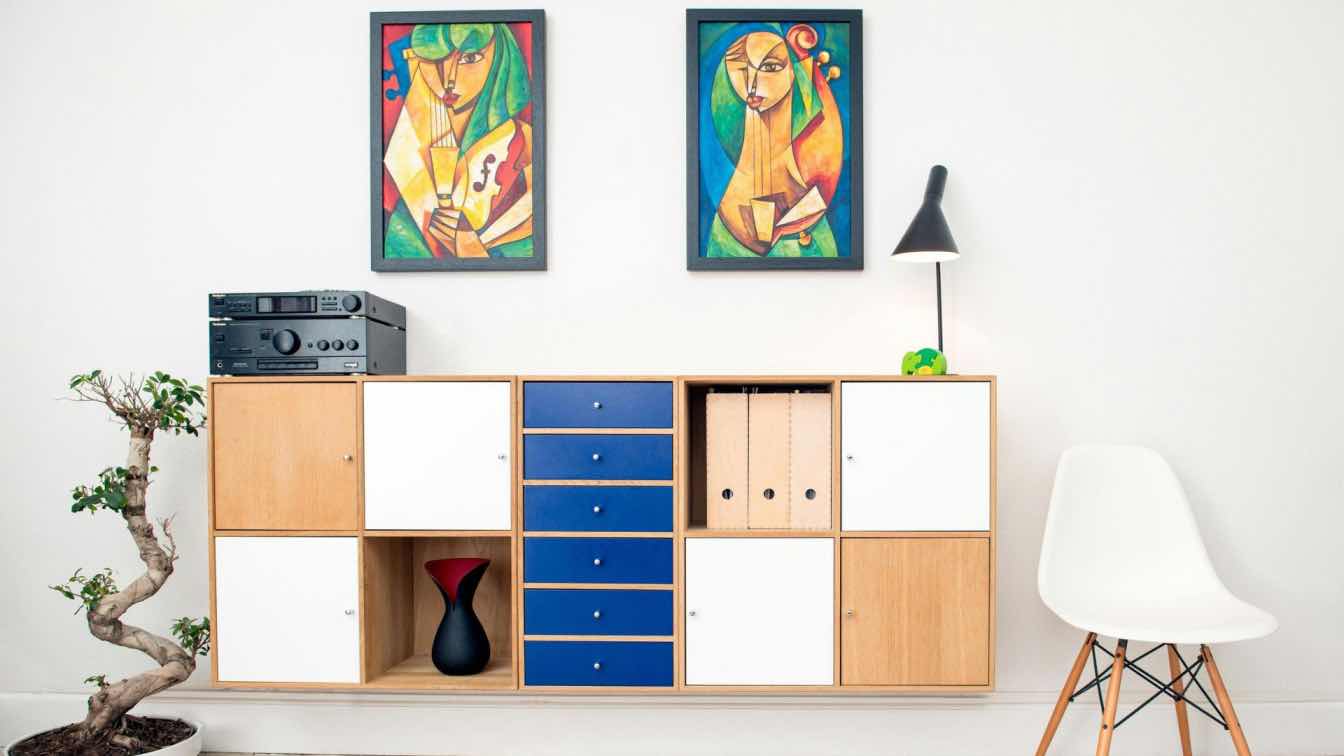
Creating a cohesive interior design style doesn't have to be complicated. You can craft a space that feels harmonious, stylish, and uniquely yours by focusing on wall decor, a consistent color palette, balanced furniture, layered lighting, coordinated textiles, and personal touches.
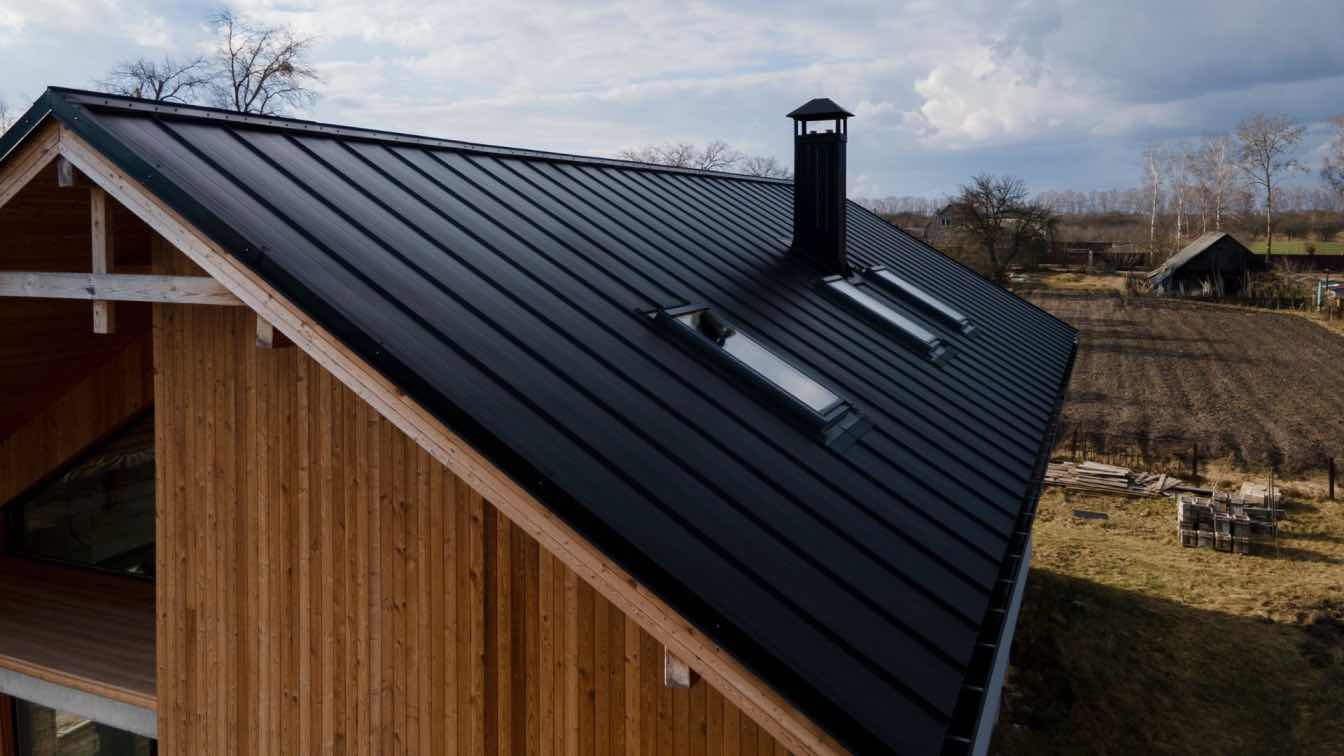
The Dynamic Duo: How Roofing and Siding Work Together to Protect and Beautify Your Home
Articles | 8 months agoRoofing and siding are far more than just superficial elements that enhance your home's outward appearance. They safeguard your home's structural integrity and ensure the comfort and safety of its occupants.
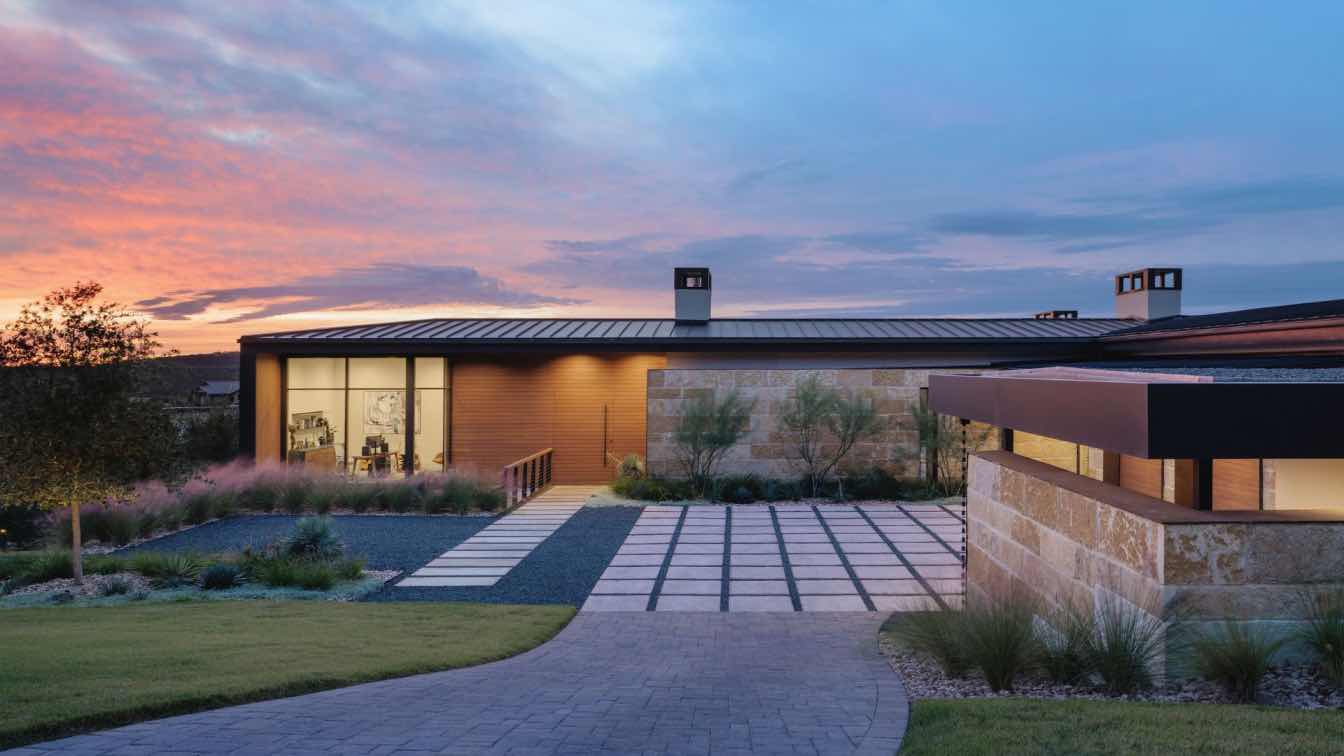
Texas House Blends Harmoniously with the Natural Landscape and Austin Greenbelt
Houses | 8 months agoSituated on .75- acre with a generous amount of topography, the home’s street side is the highest point with an almost 30 feet drop off to the rear. Because there is so much fall across the lot, LaRue opted to place the homeinto a natural shelf on the site, about six feet down from the street elevation.
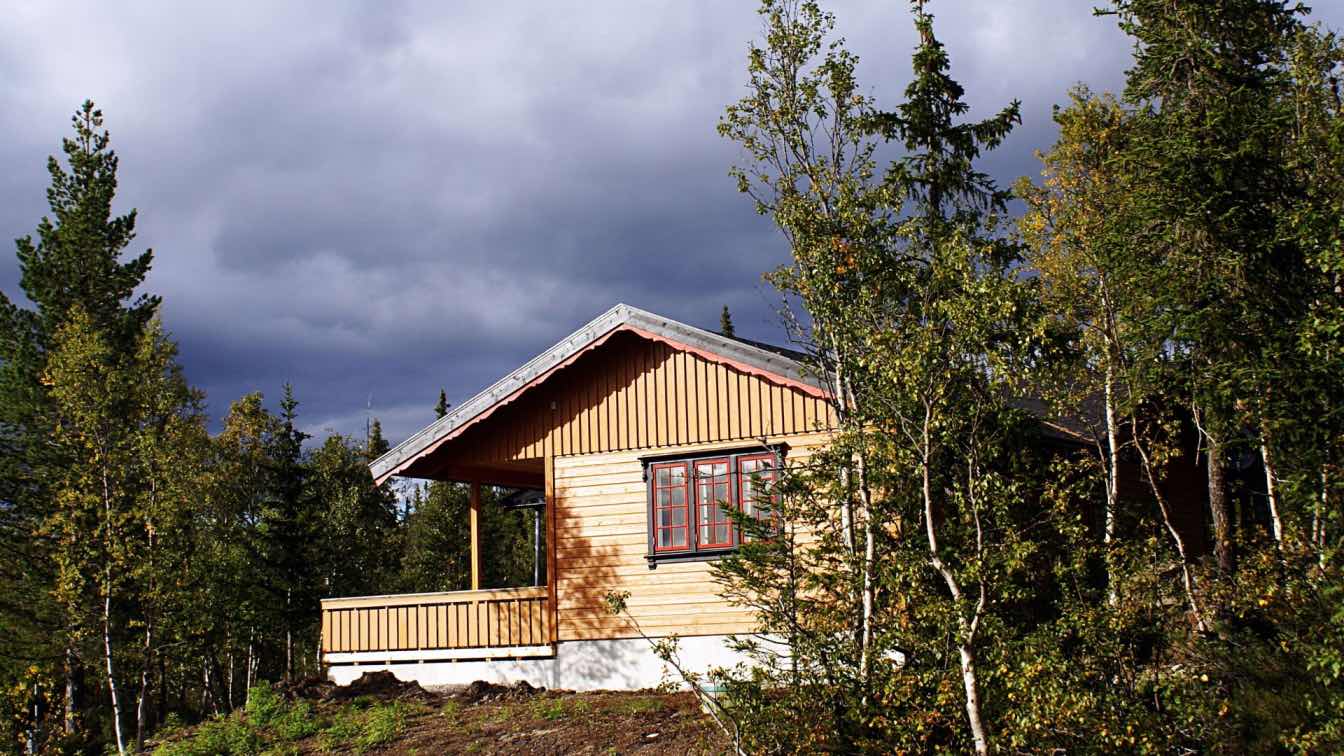
How to Ensure You’re Using Sustainable Timber for Environmentally-Friendly Projects
Articles | 8 months agoEnsuring that you’re using sustainable timber is much easier than you might think in the modern world - with FSC and PEFC certification labels ensuring you can easily spot the best timber to buy. Pairing these sustainable buying practices with deliberate and efficiently low energy usage is a great way to ensure all of your projects are as sustainable as possible.
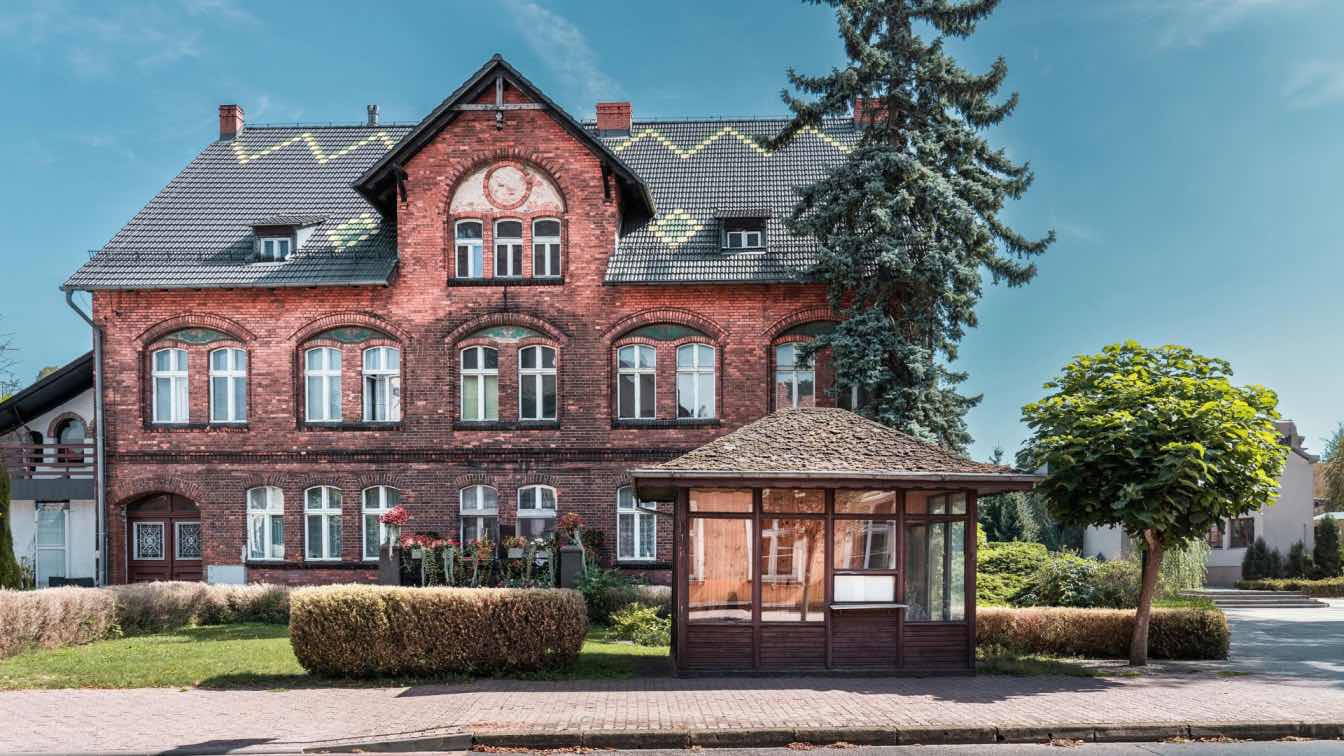
Tackling roof repairs before they become major issues is essential for protecting your home and saving money in the long run. Whether you’re dealing with minor leaks, damaged shingles, or gutter problems, addressing these issues early can prevent larger and more costly repairs.