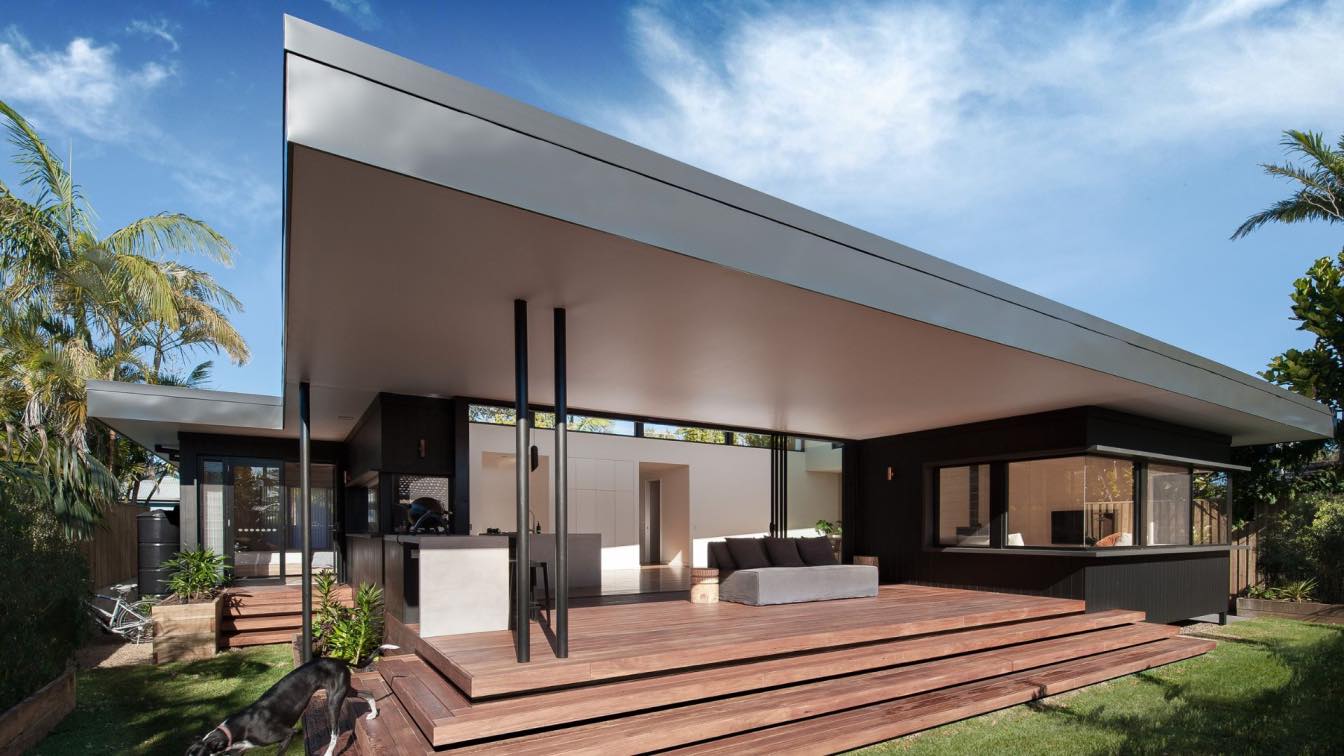
Carlyle lane house sits on a small 500 m² block in the middle of Byron Bay. The clients, originally from Brazil, had a long-standing penchant for Mid-century architecture. The design process began with initial qualitative discussions with the clients about their love for views and gazing up at the ever changing sky.
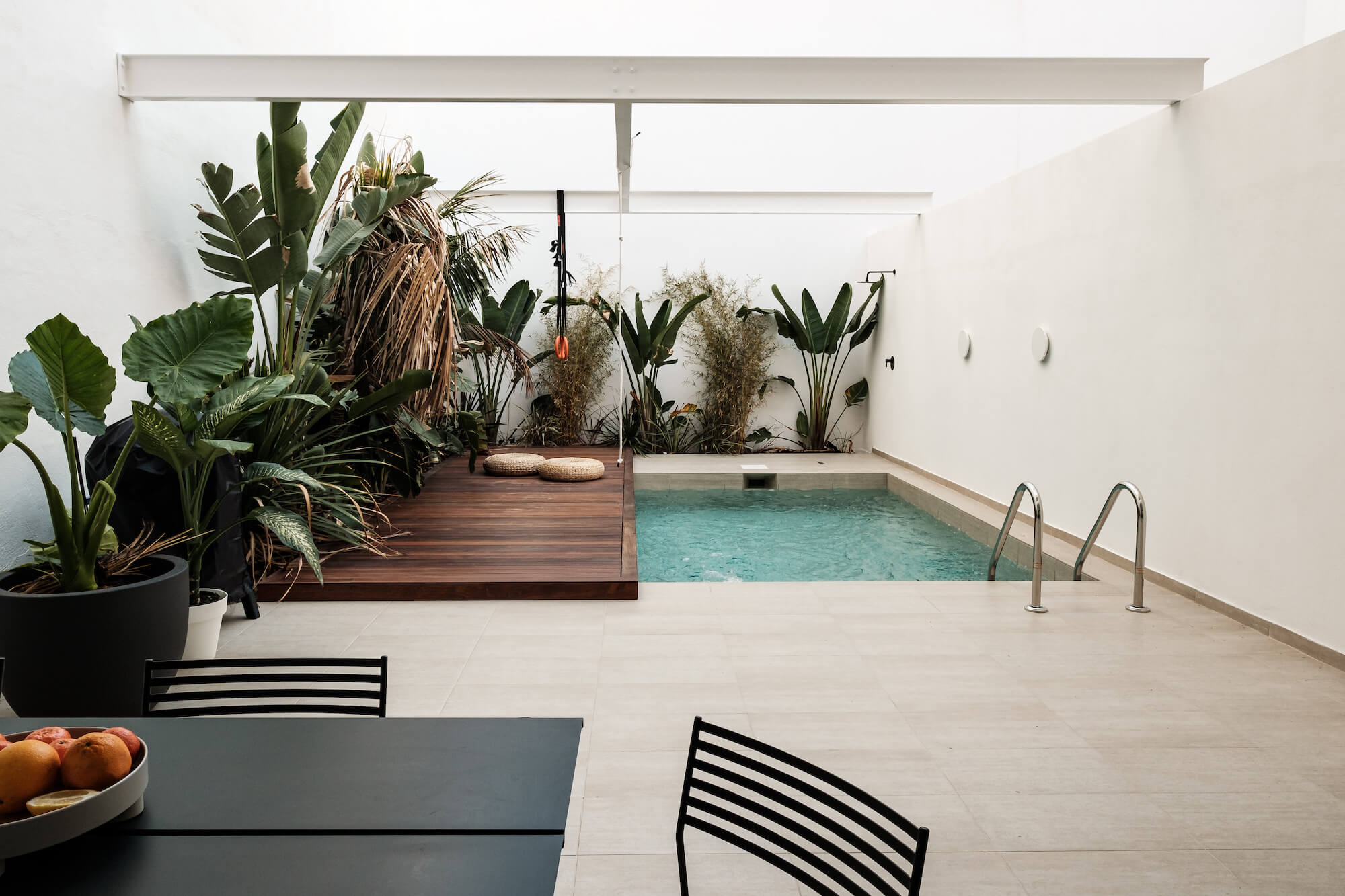
From designing themed concept restaurants, coffee shops, bars to hotels, Keith Pillow, Creative Director and Founder of DAAA Haus has recently finished his own new family home, Casa K. It has been designed and developed to reflect the new family lifestyle.
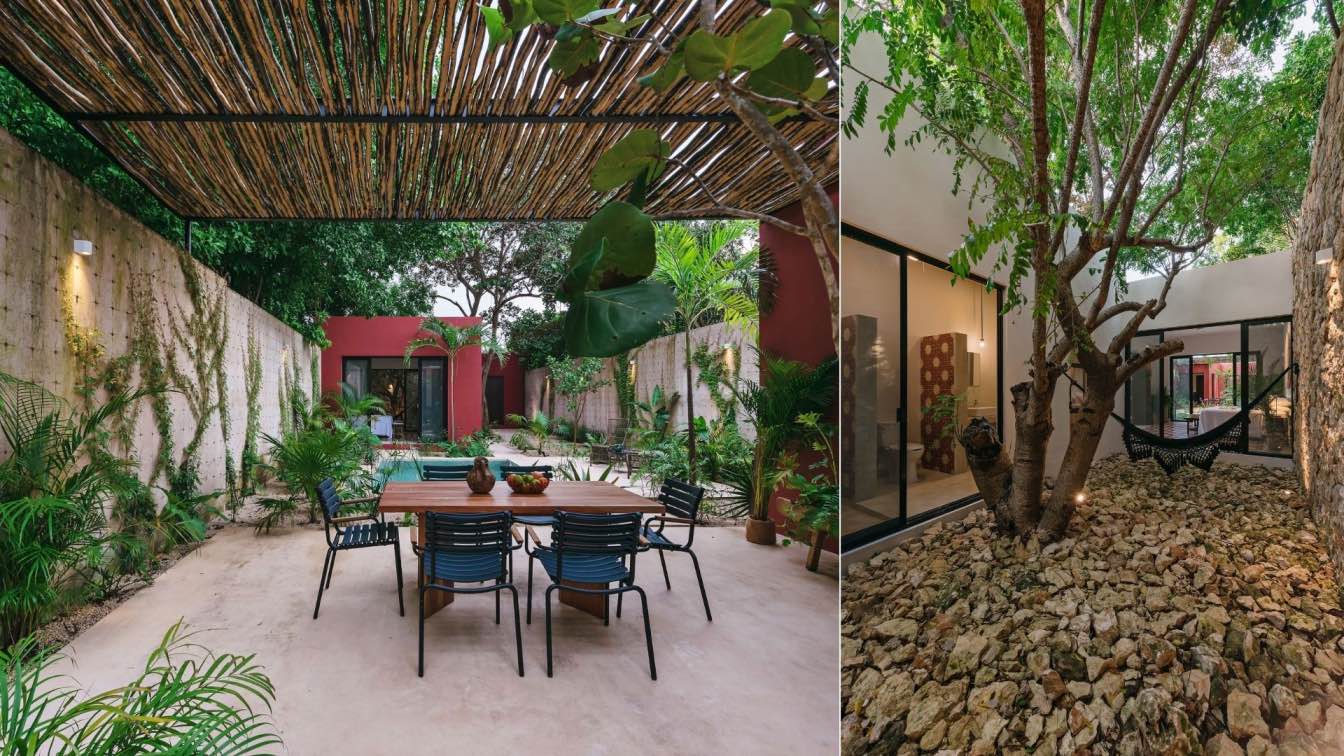
Casa 3 Piedras gets its name from the old tortilla mill that once housed inside its stone walls. This Yucatecan corner is surrounded by fruit trees creating a small colonial paradise within the city, ideal for relaxing and enjoying the space.
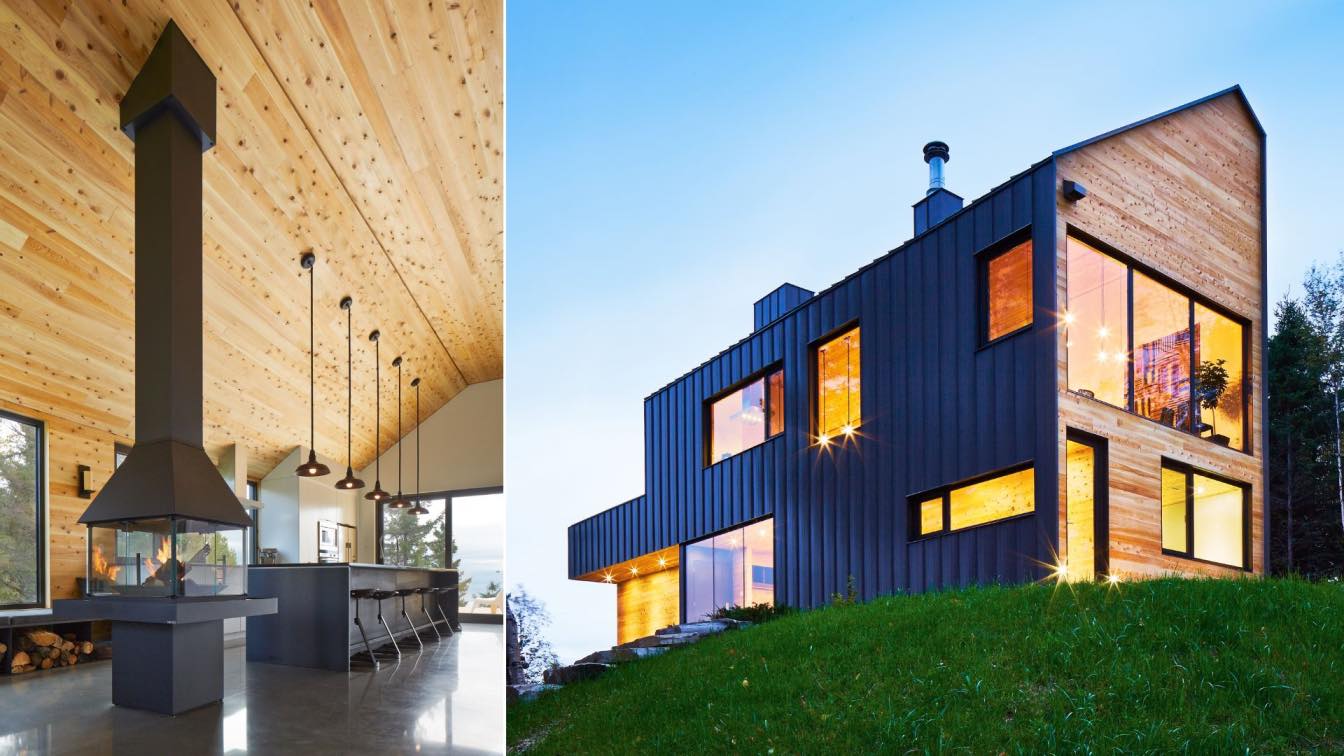
MU Architecture designs Malbaie VIII Residence, La Grange in Cap-à-l’Aigle, Canada
Houses | 2 years ago“La Grange”, the new residence of the “Terrasses Cap-à-l’Aigle” development, is situated in the magnificent Charlevoix region. Its architecture highlights the rugged charm of the site while framing the breathtaking views of the St. Lawrence River. Located atop a ridge and surrounded by the neighboring forest, this large house dominates the site with its two storey height.
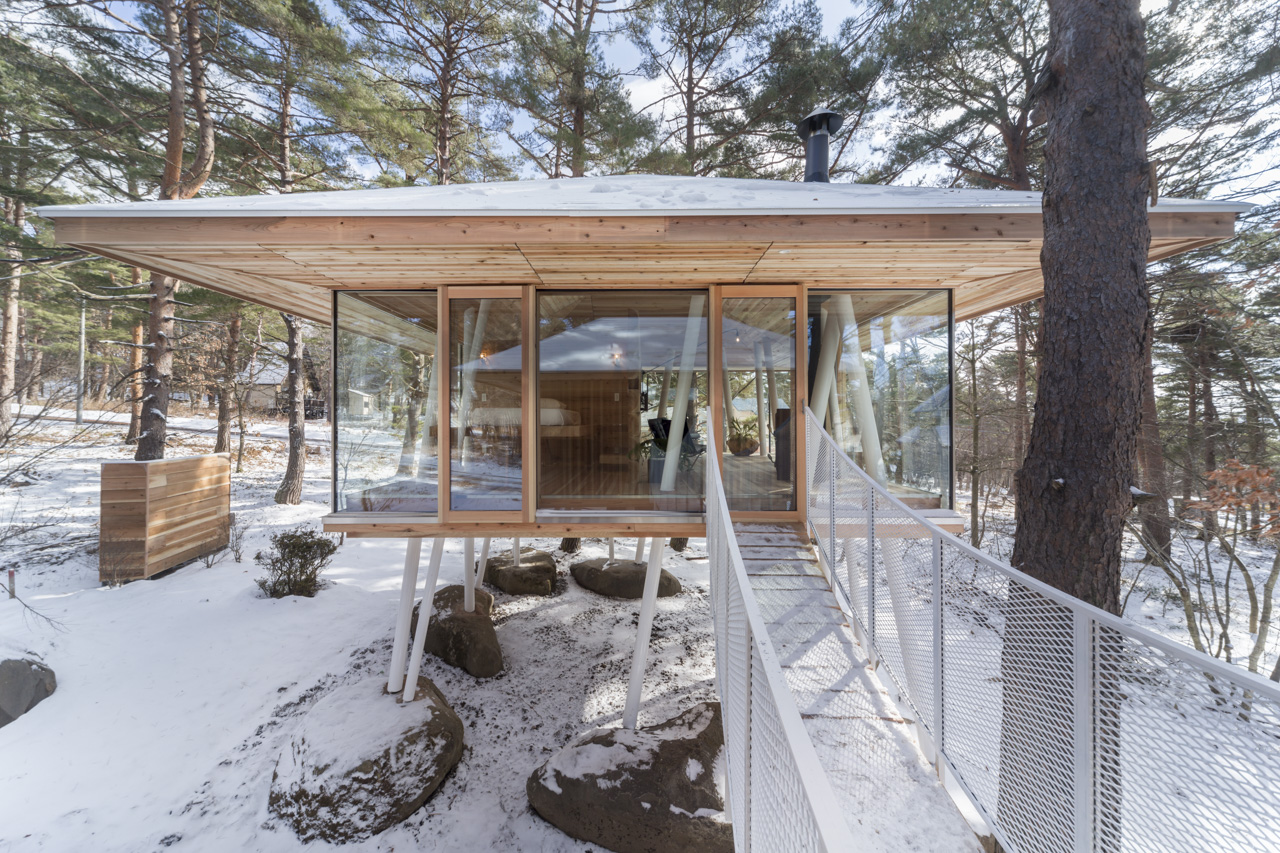
The Japan based architectural office Life Style Koubou has designed "One year project" family villa that located at the base of Mount Bandai a stratovolcano in Inawashiro-town, Bandai-town, and Kitashiobara village, in Yama-Gun, Fukushima prefecture, Japan. Project description by the architects:...
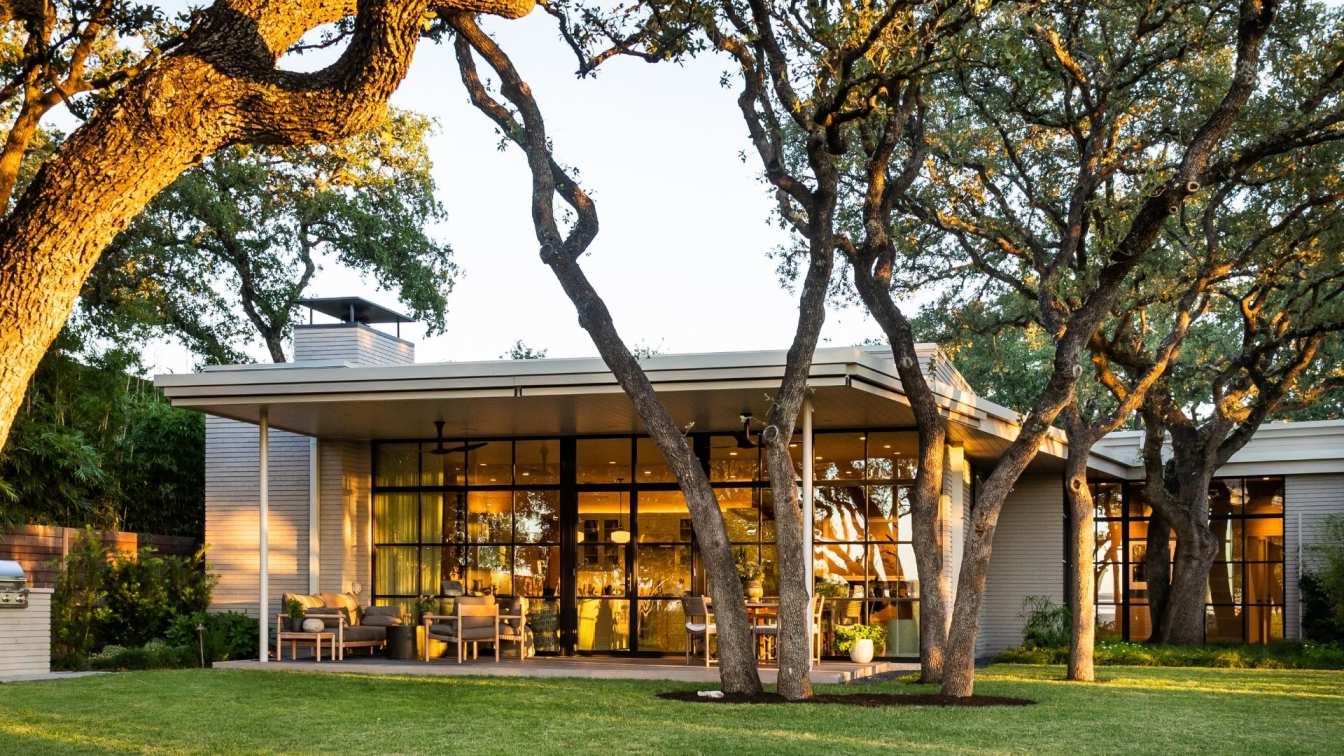
Ridge Oak Residence, a mid-century Austin home transformation designed by Clayton Korte
Houses | 3 years agoOriginally designed in 1950 by prominent Austin architect Howard R. Barr, FAIA, this mid-century modern gem is located in the heart of Austin’s Highland Park neighborhood. When Clayton Korte clients bought it from Barr’s son in 2016, they hired the firm to design a complete renovation and addition.
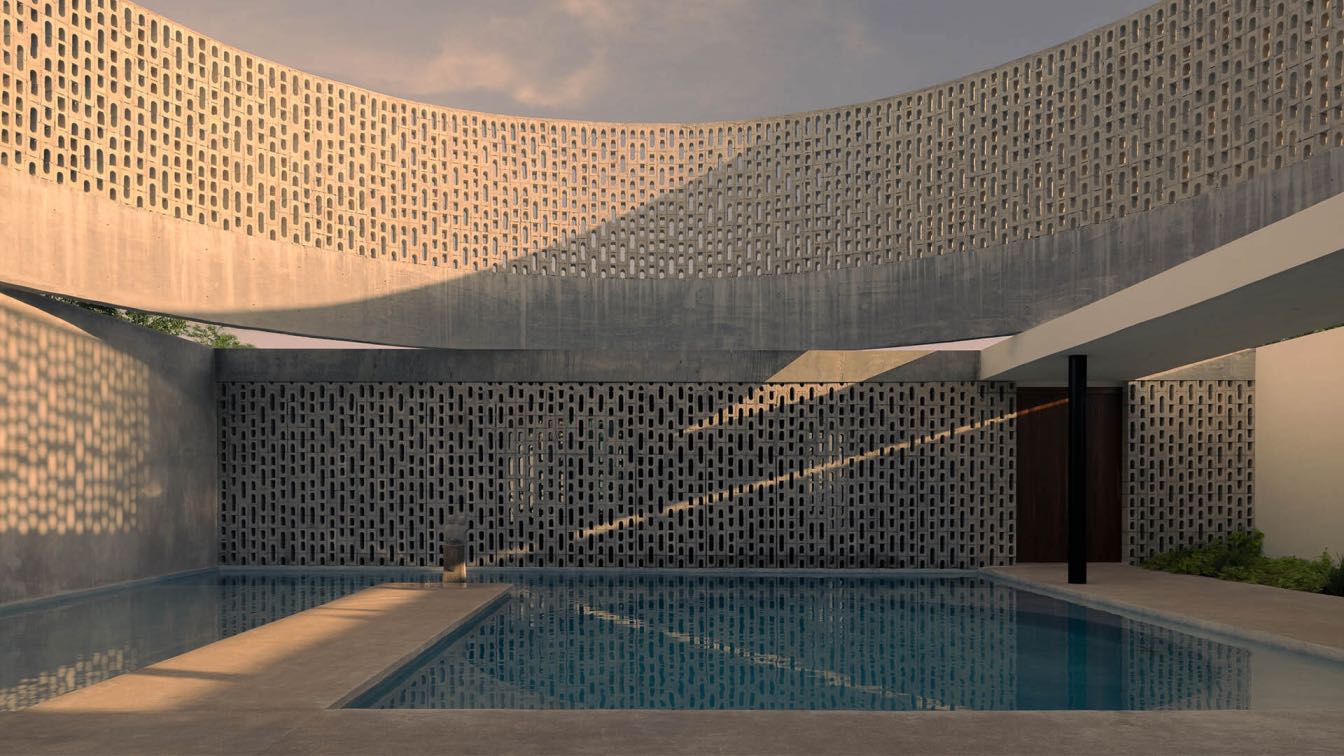
Wóolis was named by the workers, or rather artisans, who gave life to the built space. Its meaning in Mayan is ball, round, circle; they called the house this way referring to the central cylinder, the heart of the project.
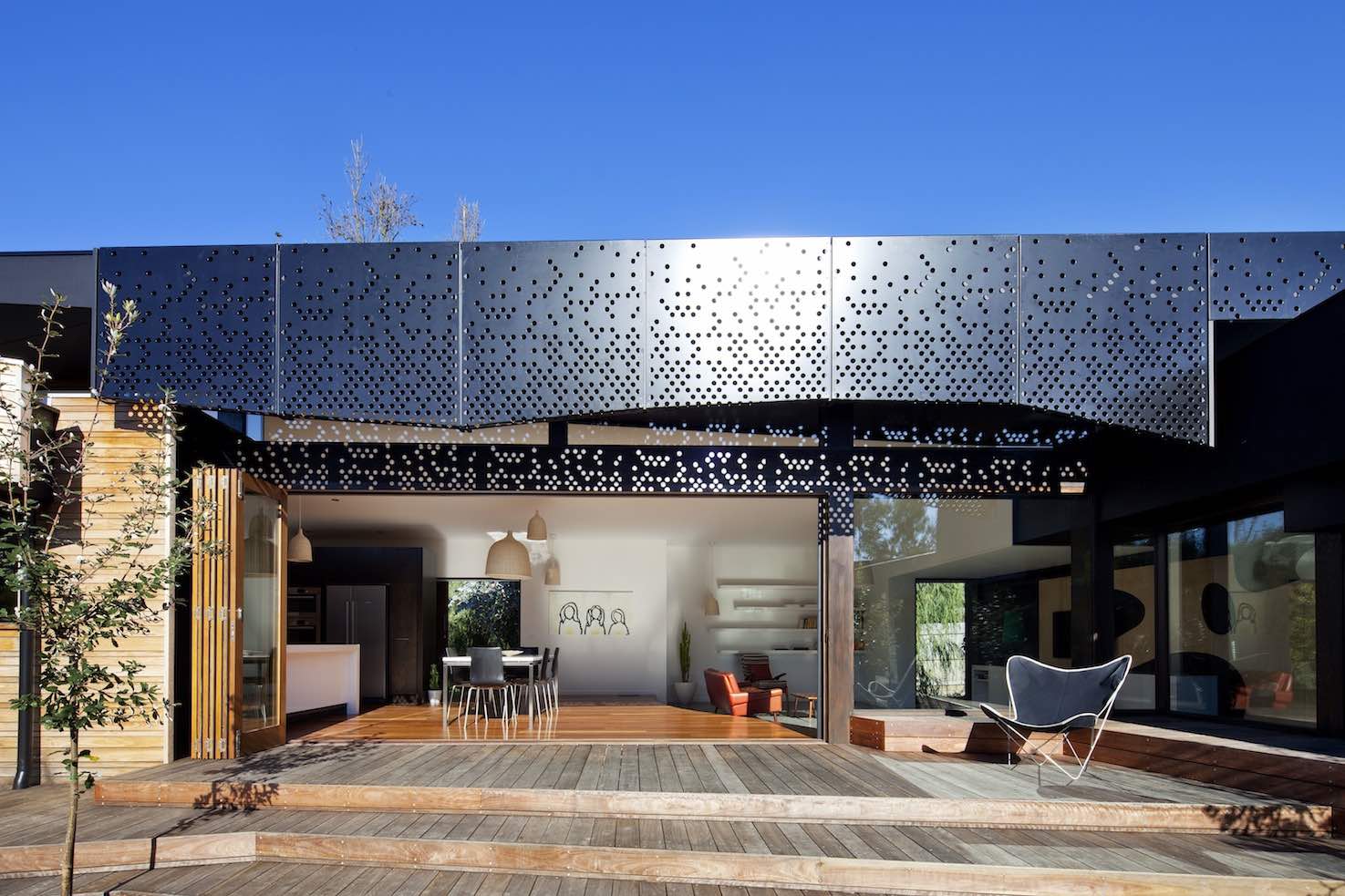
The Melbourne-based architectural and interior design practice Simon Couchman Architects has designed Balnarring Beach House a family holiday home located in Balnarring Beach, Victoria, Australia. Architect’s Statement: Balnarring Beach House is constructed as a series of sheltered north facing c...