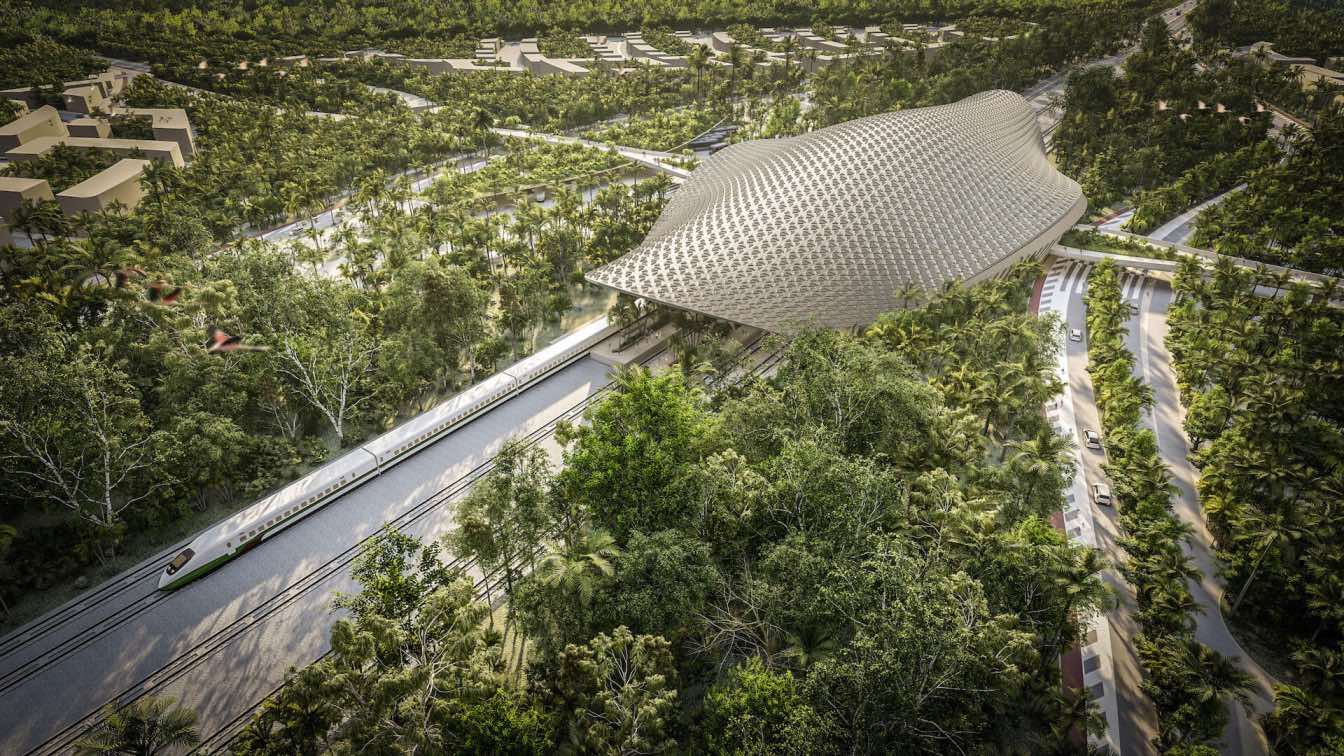
The Mexico City-based architecture firm AIDIA STUDIO reveals design for Tulum Train Station, planned to be built on the Tren Maya railway line in Mexico. Throughout the design journey, AIDIA STUDIO aimed to infuse the station with some of the best-known features of Mayan Architecture; symmetry, monumentality, geometrical alignment, and the use of limestone are all constant treats in Mayan architecture.
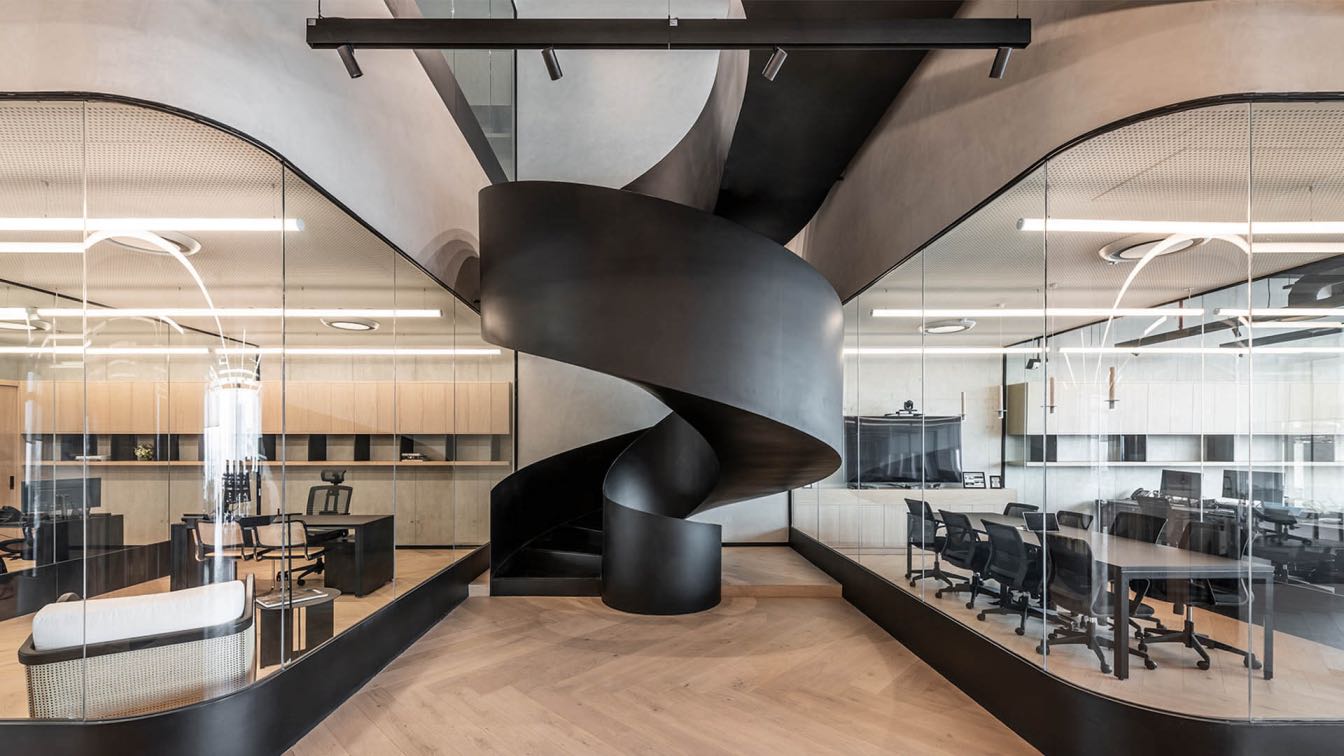
The new Kering offices in Mexico City by FR-EE / Fernando Romero Enterprise
Office Buildings | 4 years agoThe project was in charge of FR-EE / Fernando Romero Enterprise; a global architecture and industrial design firm founded by Fernando Romero, whose commitment to translating historic, social, economic, and environmental contexts into contemporary urban destinations has generated a positive impact in cities and communities.
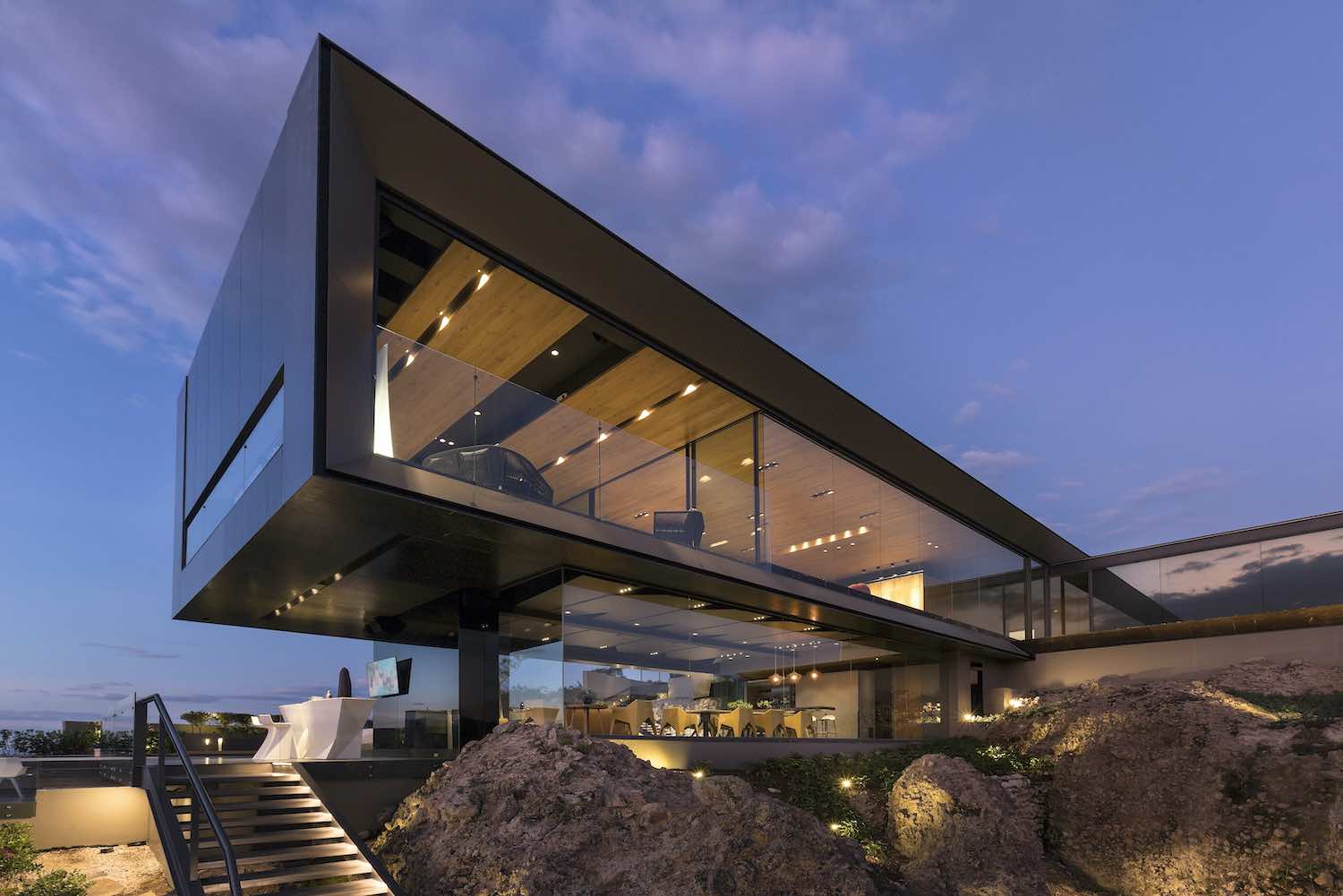
Situated on a rocky hill in Mexico. Casa la roca residence designed by Mexican architecture studio RRZ Arquitectos. Project description by architect: The terrain is in the center of a Jack Nicklaus 27-hole golf course, inside a 6-hectare Macro lot for only 10 houses and this lot has an individ...
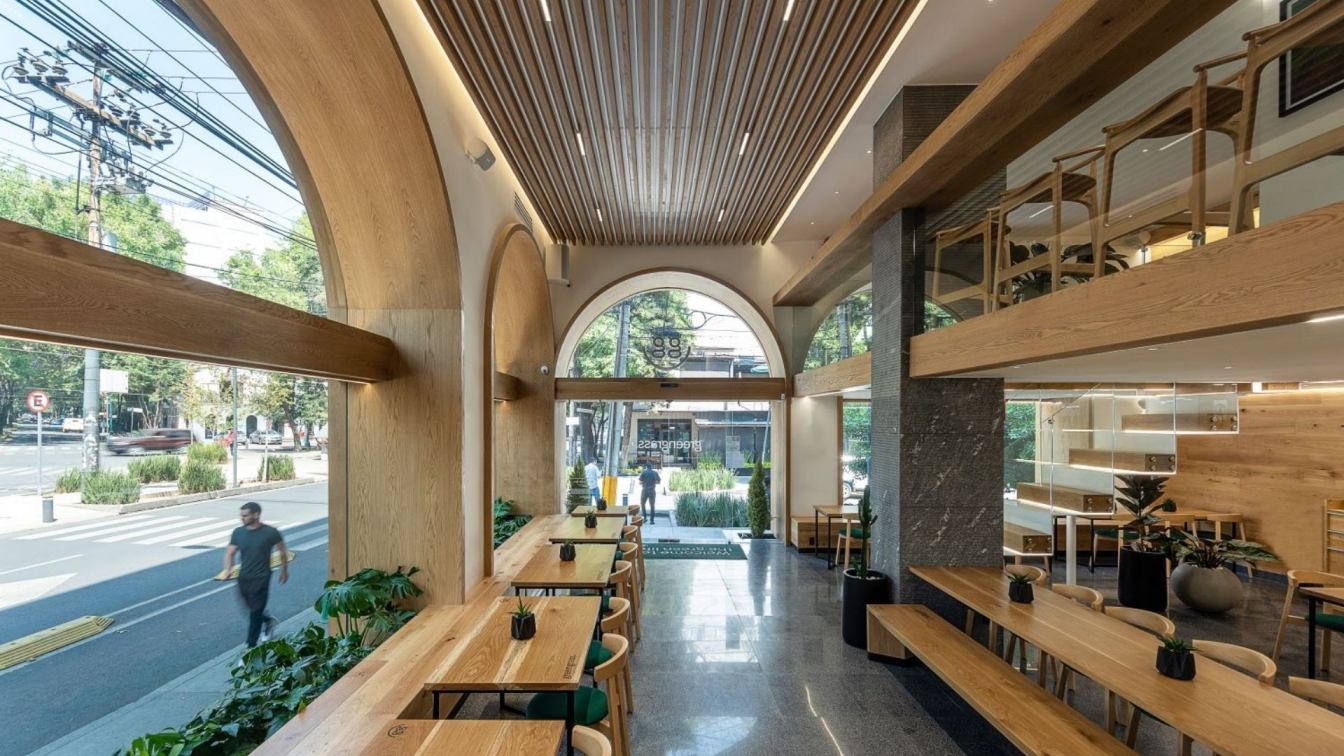
Located in the Condesa neighborhood on Nuevo León avenue. The project consists of the remodeling of a two-level restaurant whose main objective was to redefine the image of the place and organize the existing architectural program.
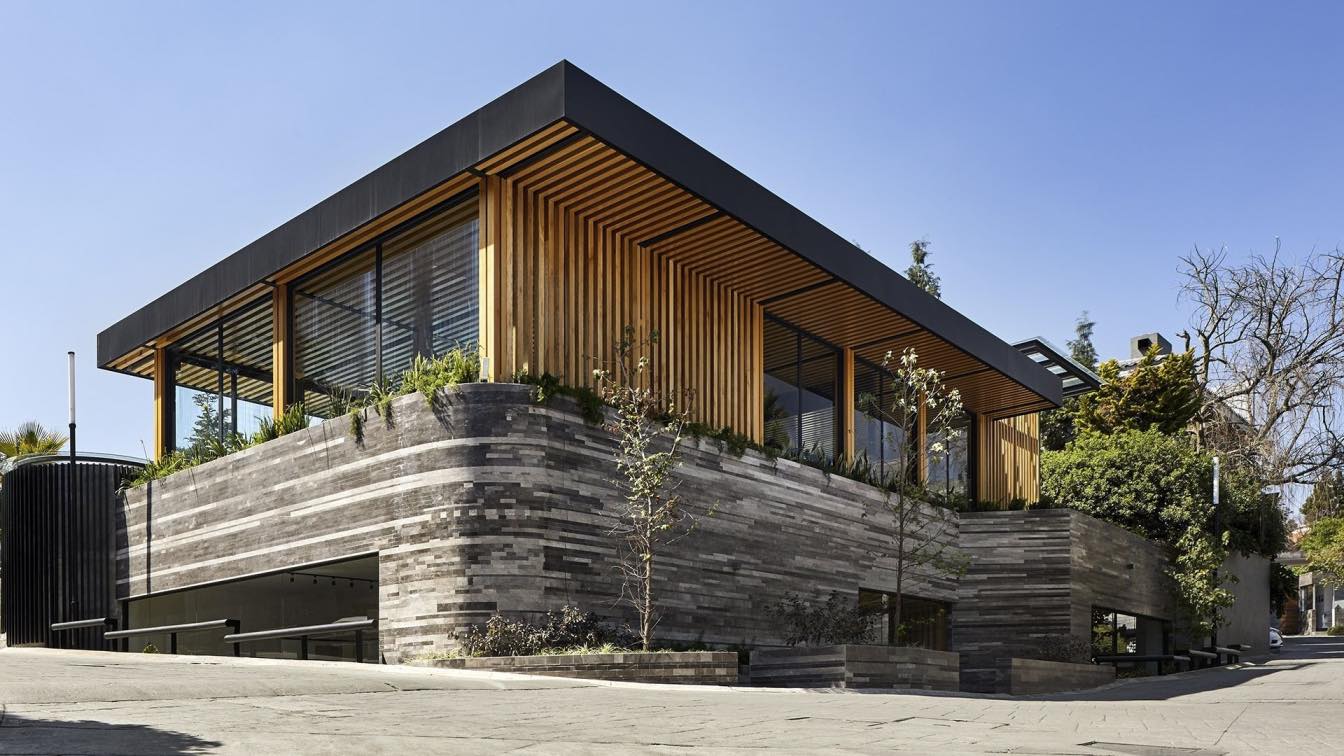
The project is based on a raised platform, which allows it to position itself as the main volume in the hierarchy, becoming the heart of the space. This area, “The Clubhouse” is projected with the purpose of achieving a sequence of interrelated communal spaces.
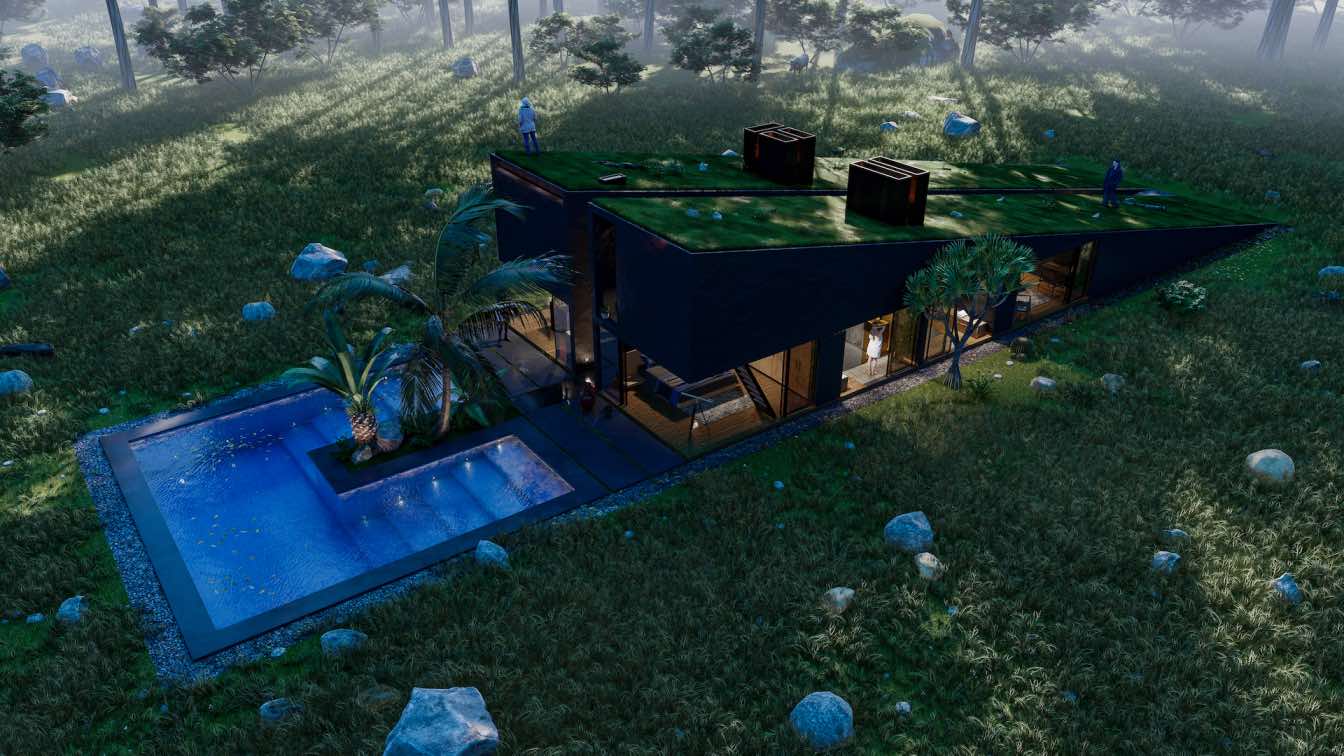
Parallel House is based on a habitable space within the forest and under the shadows, the rays of light bathe and draw the spaces very gently, it is formed by two volumes in the form of triangles separated in parallel connected by an external route in line straight line where you can see through both ends of the landscape-
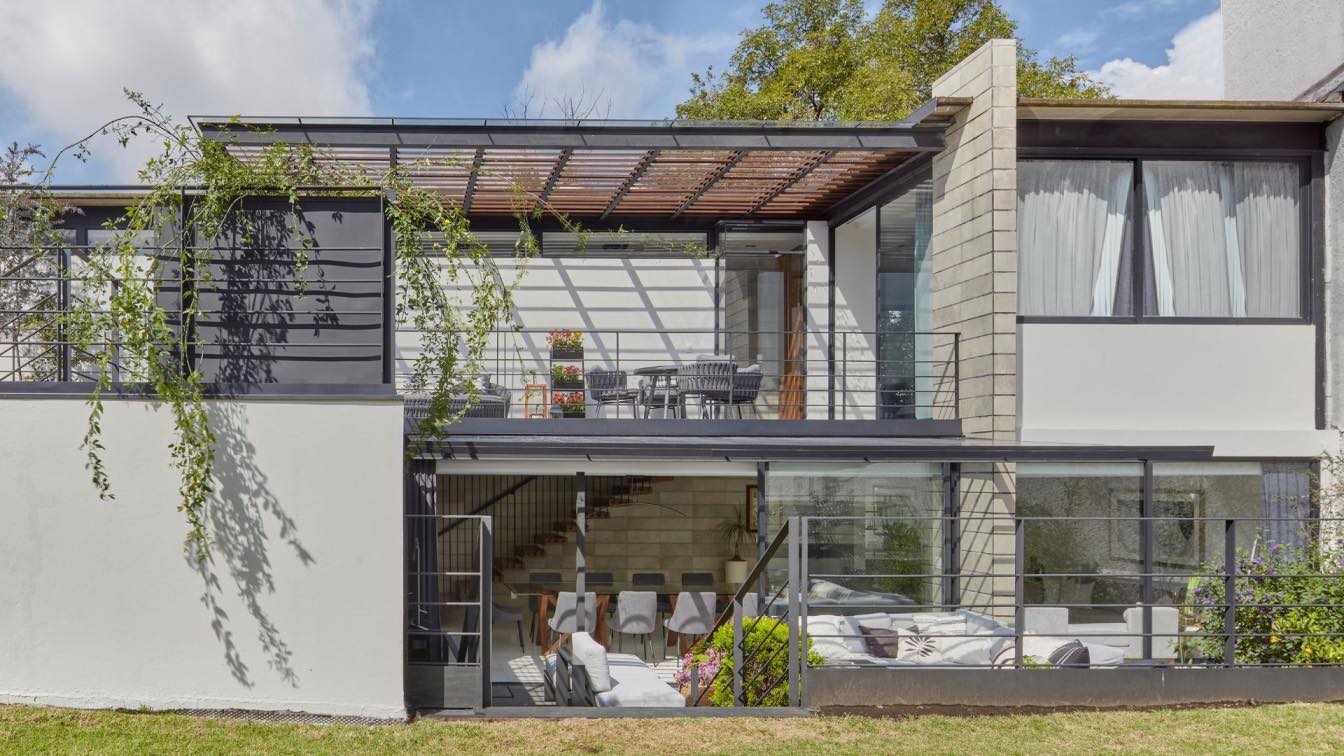
Home where the light bathes the existence, where the sun invites to walk through the spaces in a light, elegant, intimate and special way. Casa AL begins with a facade that camouflages with the urban image, without trying to stand out, but at the same time is enhanced by its central volume and by the life of its vegetation in an almost shy way.
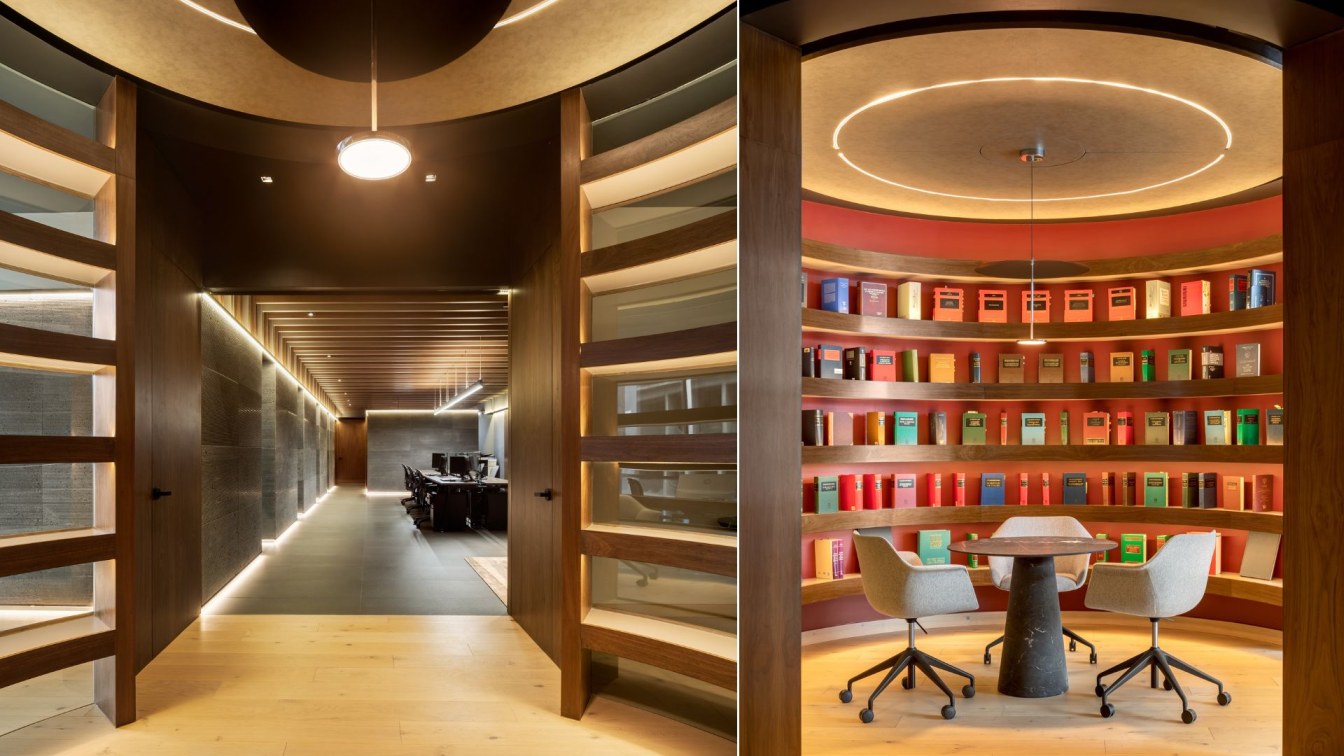
Faci Leboreiro Arquitectura completed a confidential client’s office with intentional textures and materials in Mexico City, Mexico.