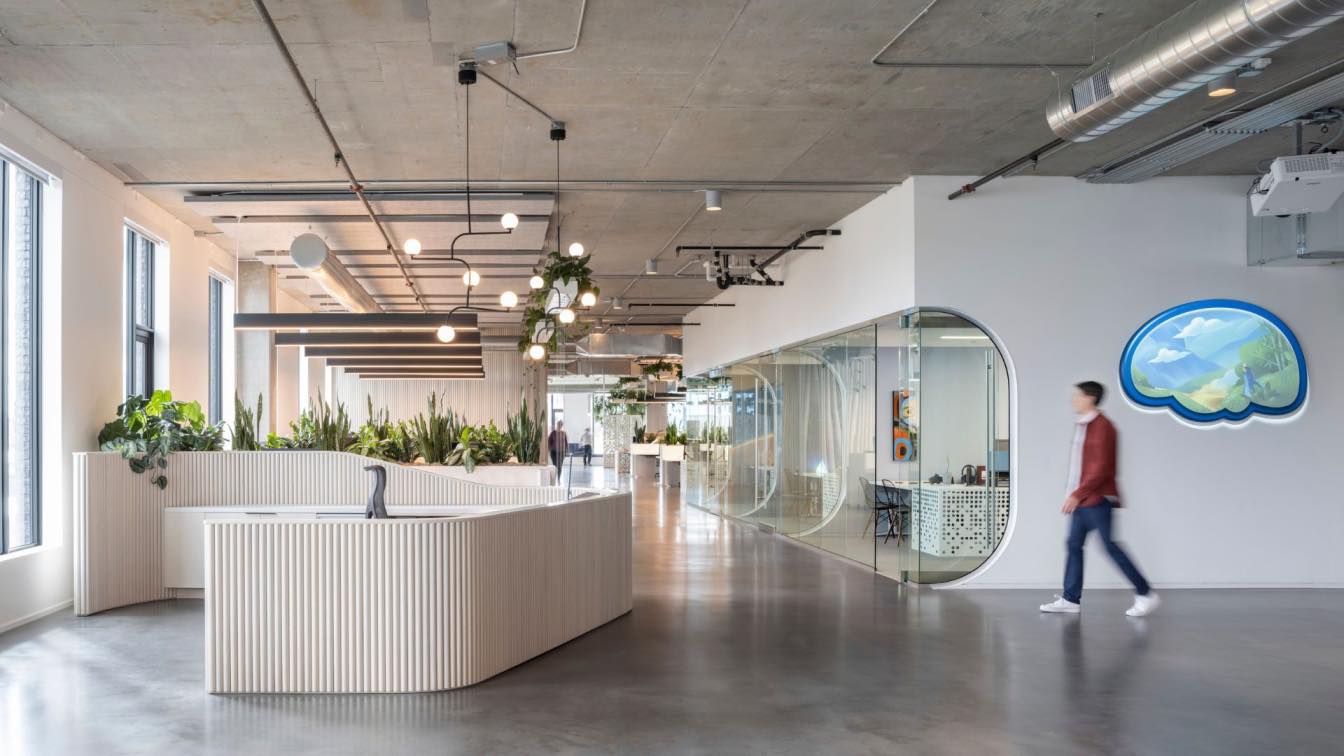
Hacker Architects designs Brainium Studios in Portland, Oregon, a workplace designed to leave room for the unexpected
Office Buildings | 2 years agoBrainium asked Hacker Architects to design a modestly branded workplace that created a welcoming and visually pleasing experience while leaving room for the unexpected. The desired qualities were not entirely different from the studio’s own work: their game apps are unique, intuitive, and engaging, with incredible attention to detail, all for the goal of an amazing experience for the player.
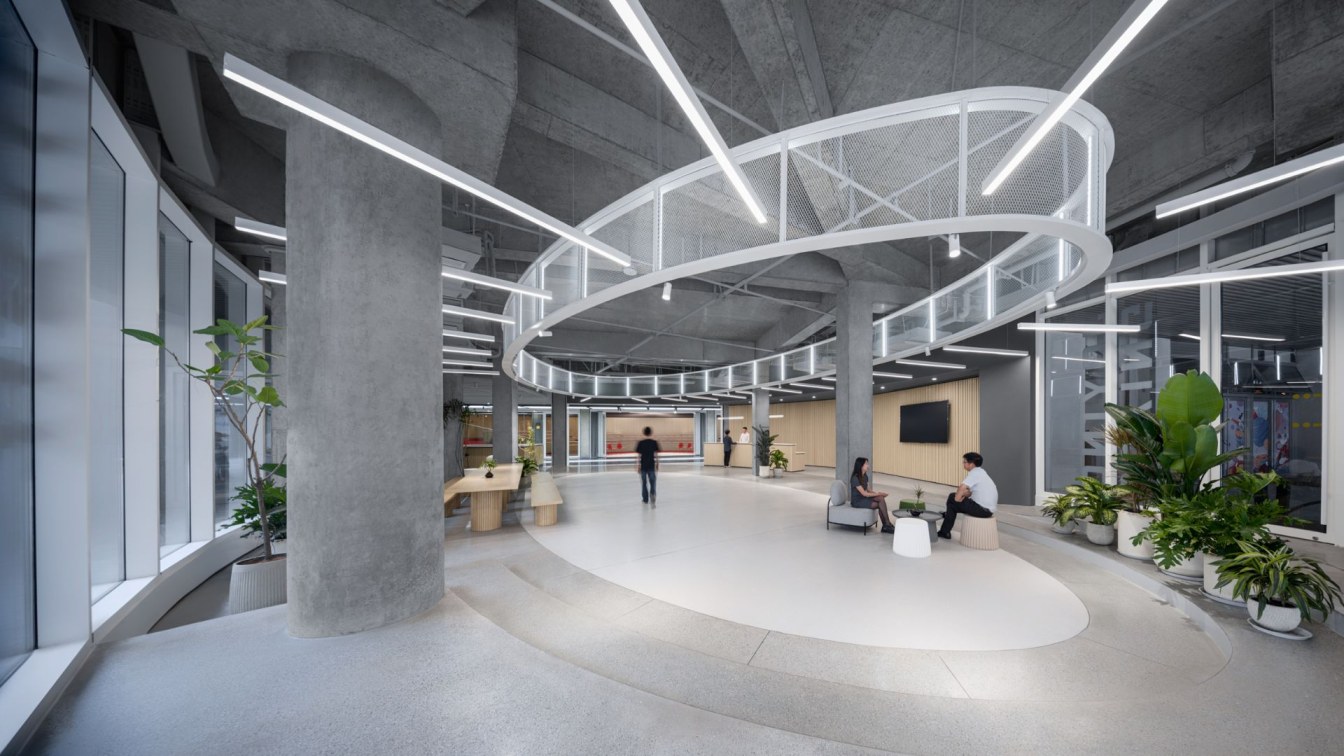
The Arcade Conference Center in Hangzhou, China by Superimpose Architecture
Office Buildings | 2 years agoHow can a dark basement of a commercial mixed-use development be transformed into a warm and pleasant conference center that appeals to a young, trendsetting customer target group? Creating this interior design project ‘The Arcade’ in Hangzhou presented Superimpose Architecture with that as its main design challenge.
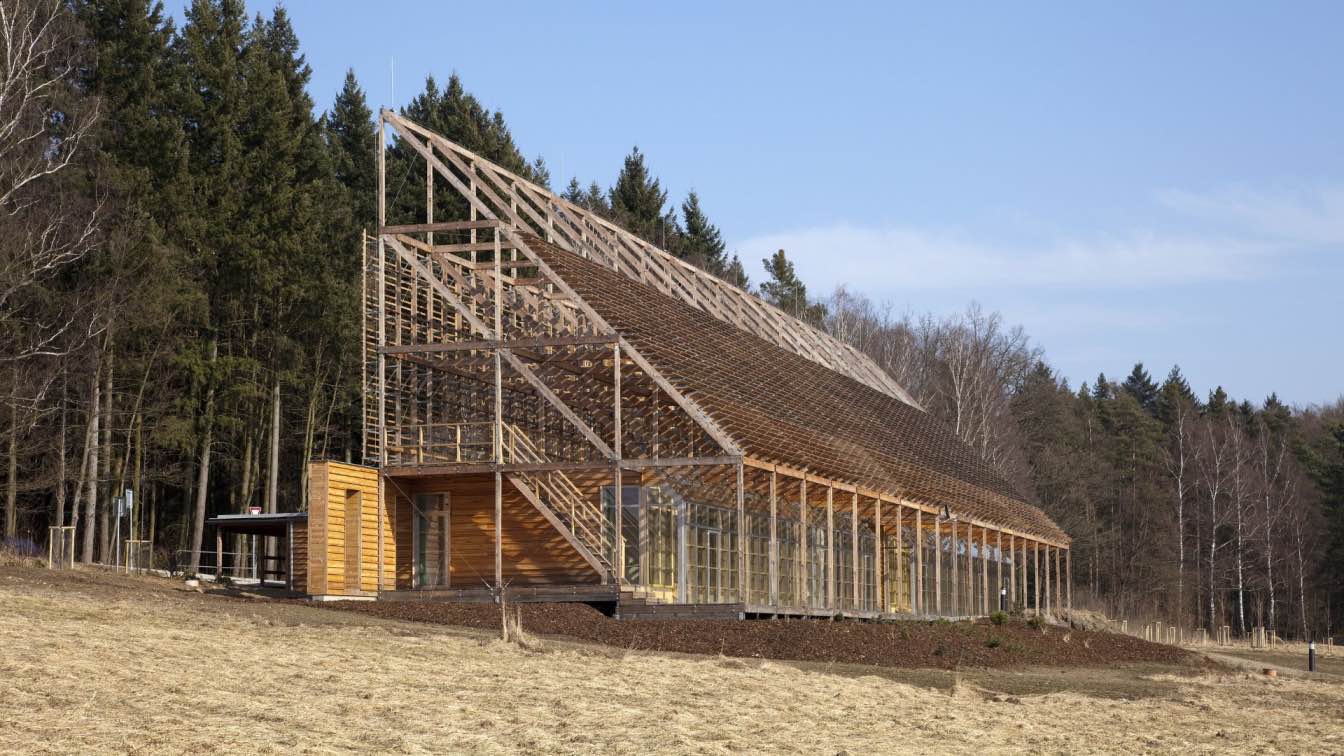
On the edges of a deep forest and a south-facing meadow with a mild slope towards the village, we built a headquarters for the municipal forest administration. Two glass houses with a flat roof – there is an interruption in the roof for the path from the forest to the village. Above the glass houses is a slanted filigree shading construction whose apertures create highly dramatic moments.
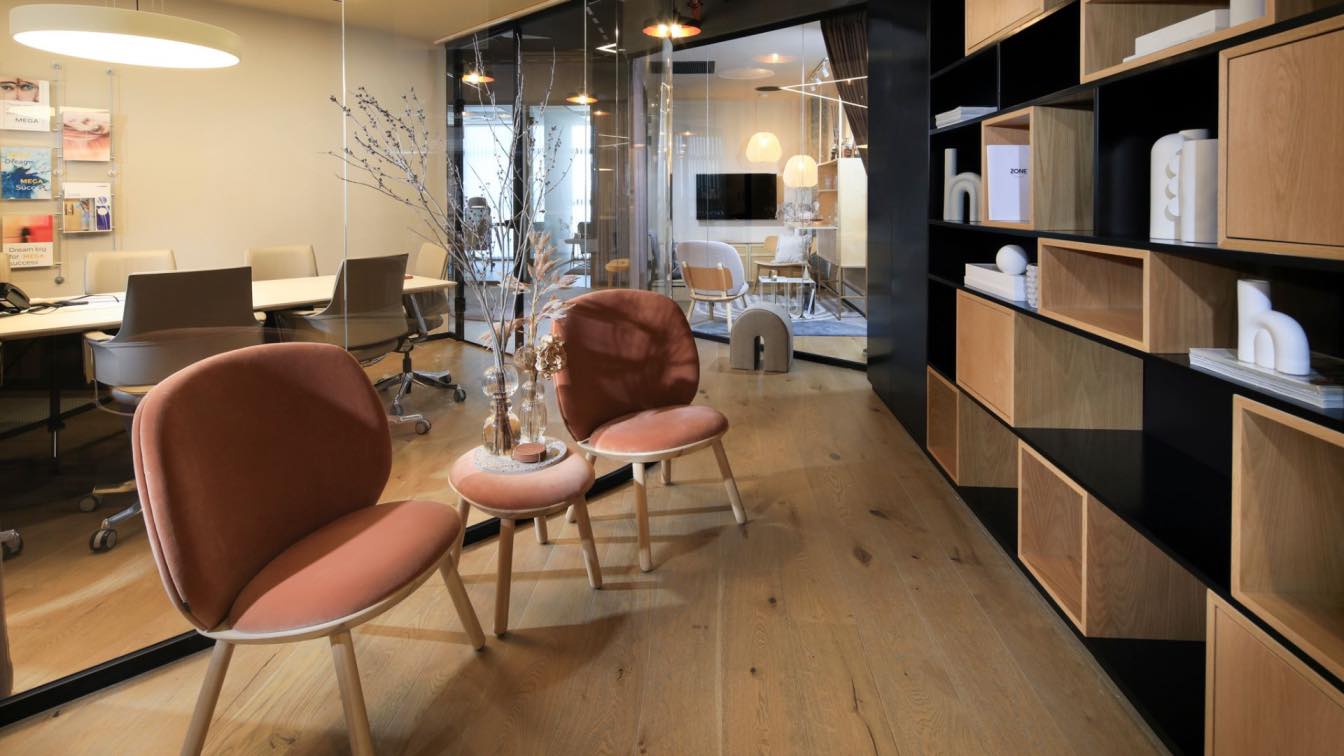
Double Space, Rishon LeTsiyon, Israel by U+A Architecture & Interior Design
Office Buildings | 2 years agoWhen Ayelet Levi Adani, owner of a planning and interior design studio, started to plan the design concept for Mega Media, one of the leading billboard advertising companies in Israel, the challenge was immediately smelled.
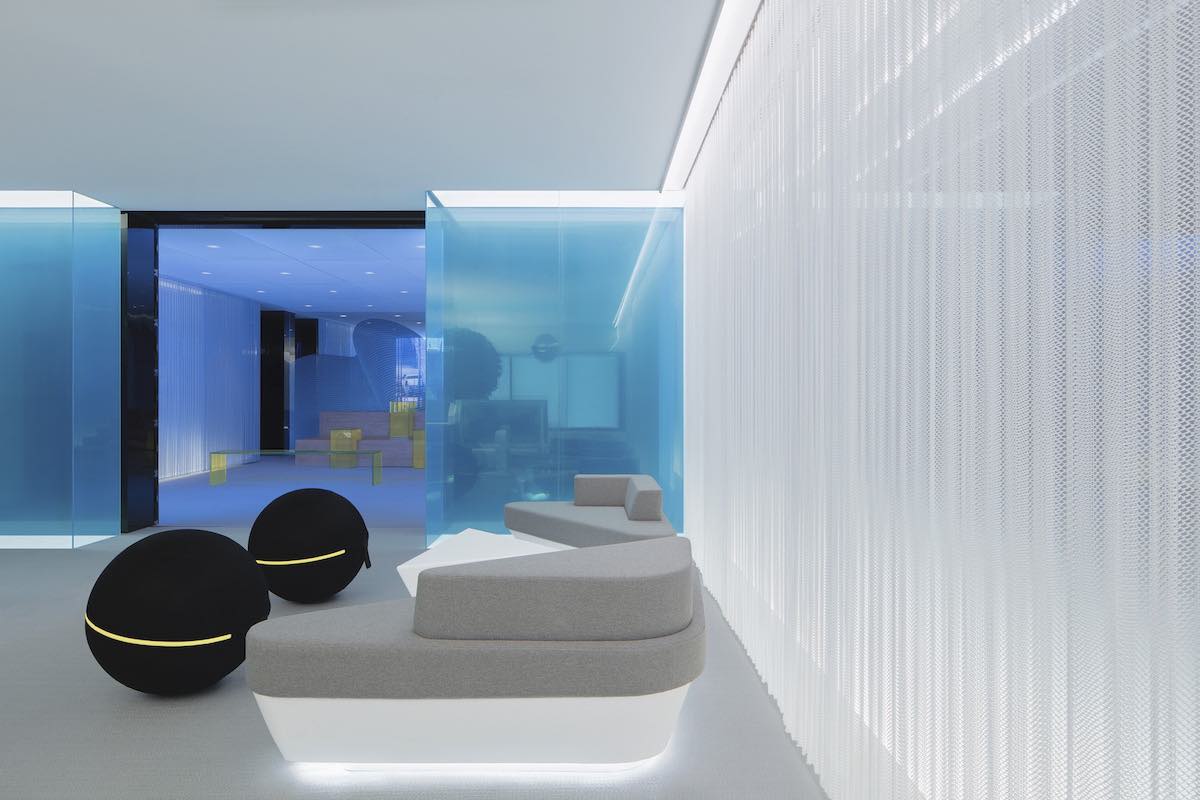
The Beijing-based architecture and interior design firm anySCALE has designed The City Next a futuristic showroom in a government-funded regional program called Future Science City, Beijing, China. Project description by the architects: The project for CR Land is an ultra-dimensional exhibit...
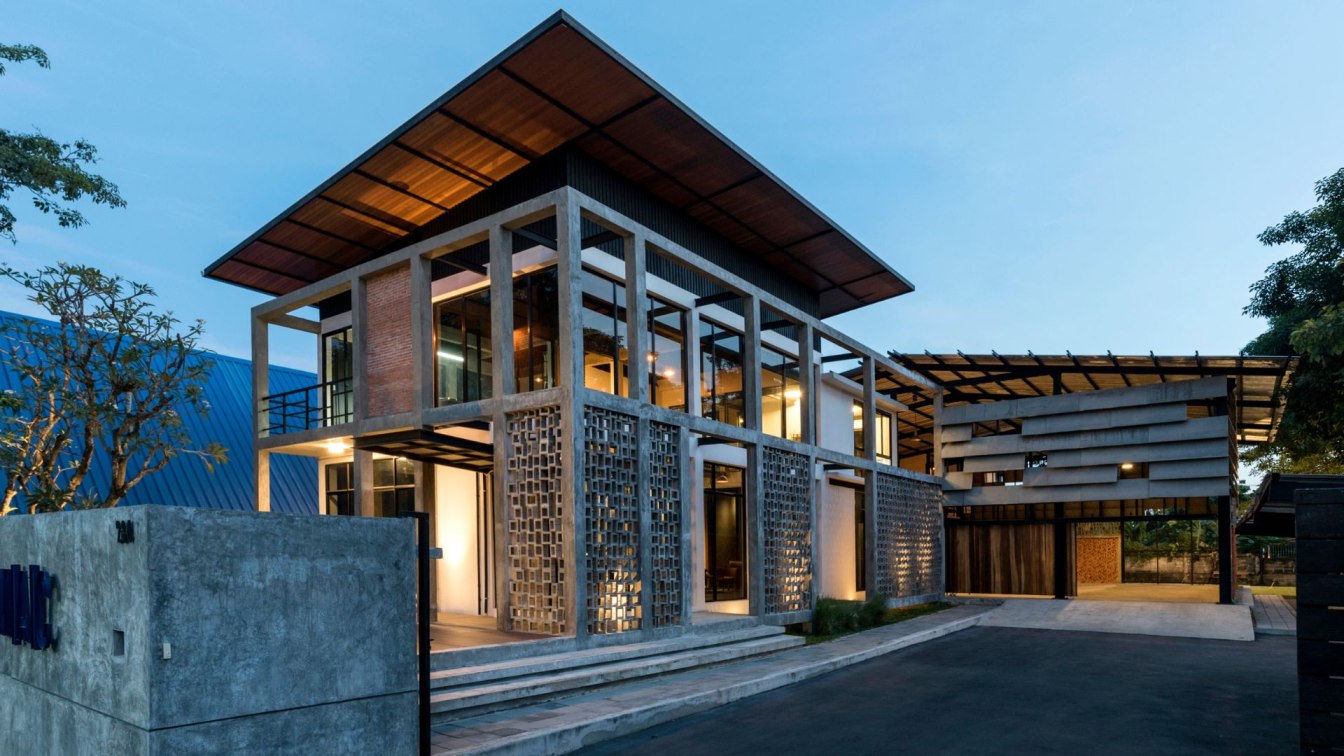
The project begins from the idea "In Between" which tends to use an old house and old garage. Because "In Between" is space among old and new like design and without design. The final result of the building intends to make it still looks like construction process. Many Variety materials were applied in this building with the new re-arrangement method to achieve a new image of building.
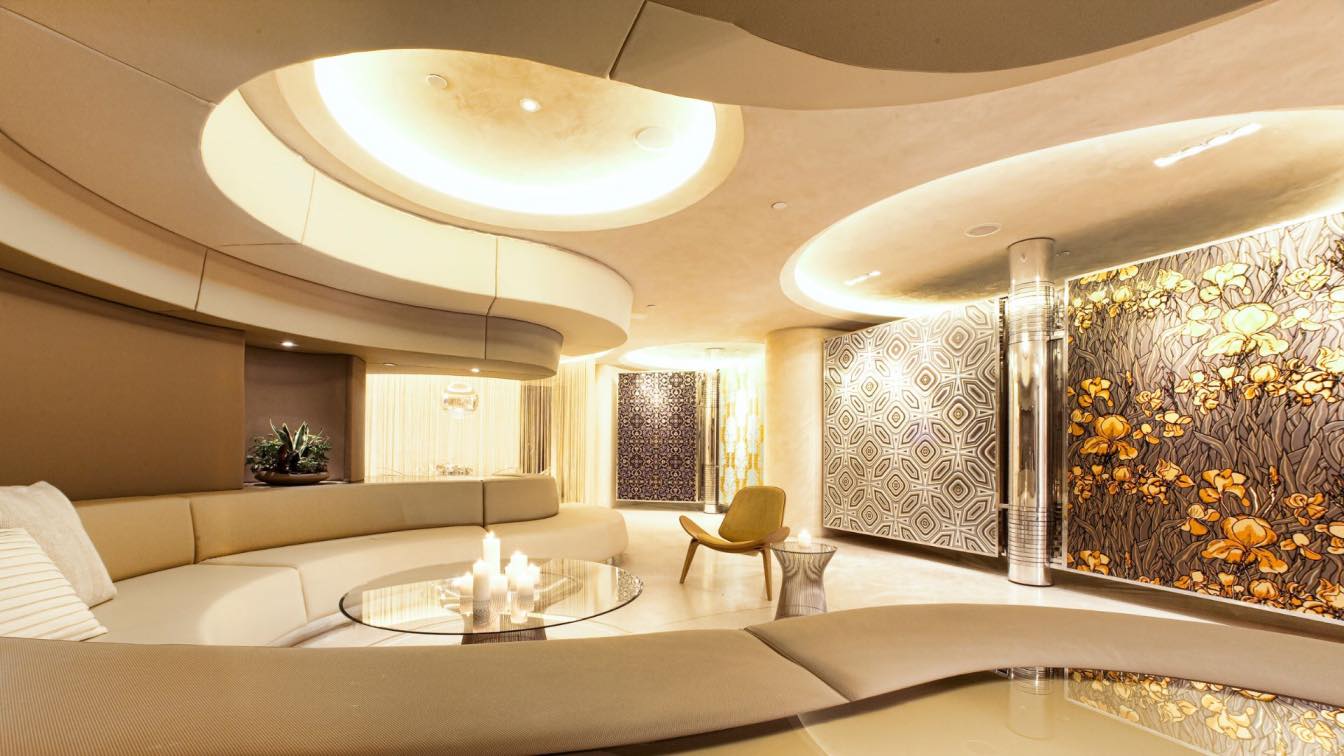
Skylab Architecture designs Flavor Paper Headquarters, Brooklyn, New York (USA)
Headquarter | 2 years agoFlavor Paper is a bold, adaptive-reuse project transforming a four-story concrete parking garage in Brooklyn, New York into a 13,500 sf hybridized commercial and residential space.
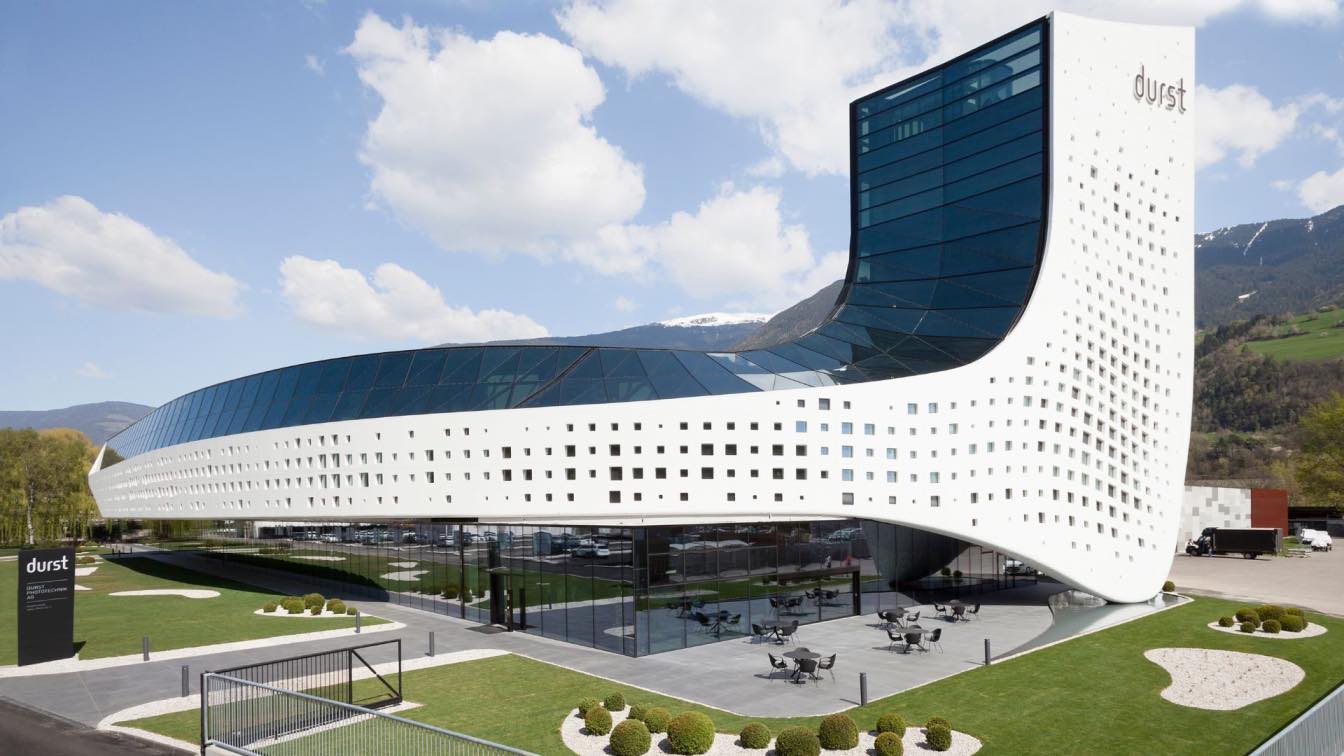
At the entrance to the small city of Brixen lies the headquarters of the Durst Group AG. Surrounded by green, wooded slopes, the spectacular new construction forms a gateway to the town and constitutes a reflection of the company.