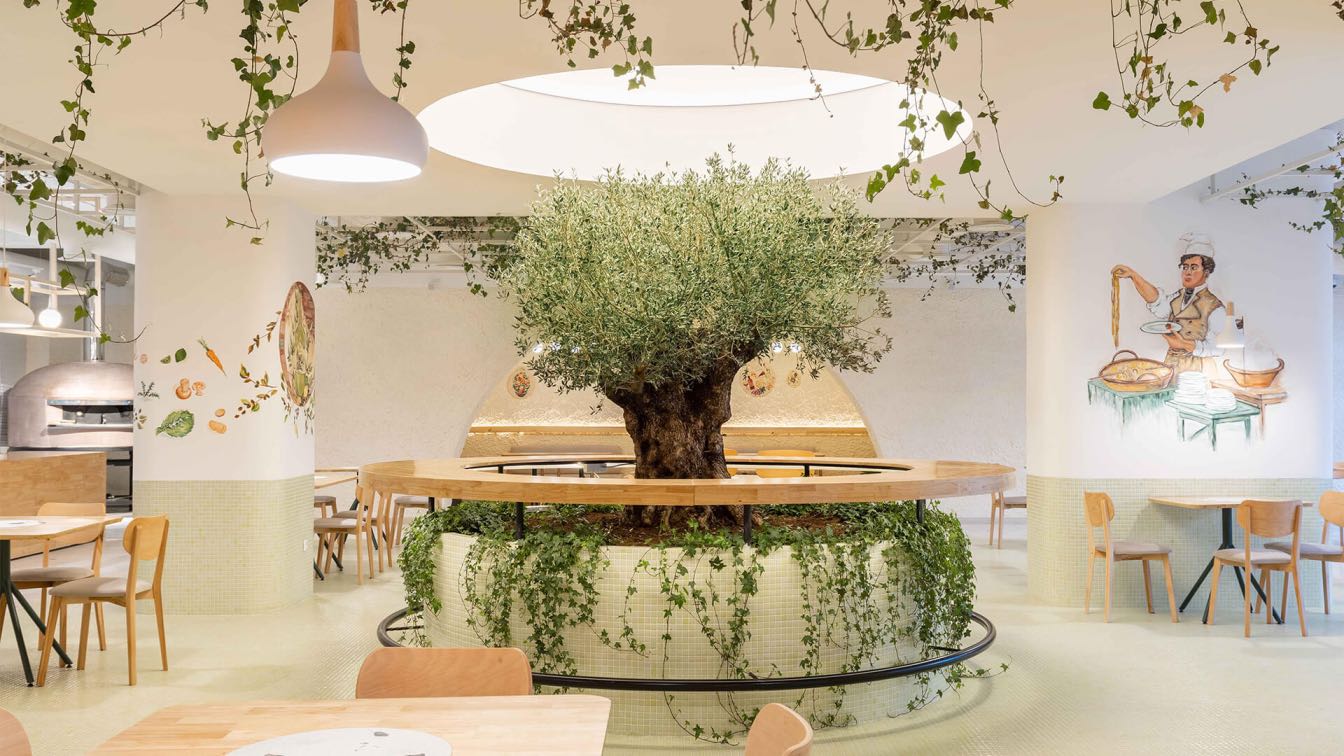
Maden Group: A restaurant design that highlights on the comfort and joy of life is exactly what the design of Jufka Restaurant represents. Intertwined with the use of traditional elements, the lightness of the space is an identifiable characteristic of this design.
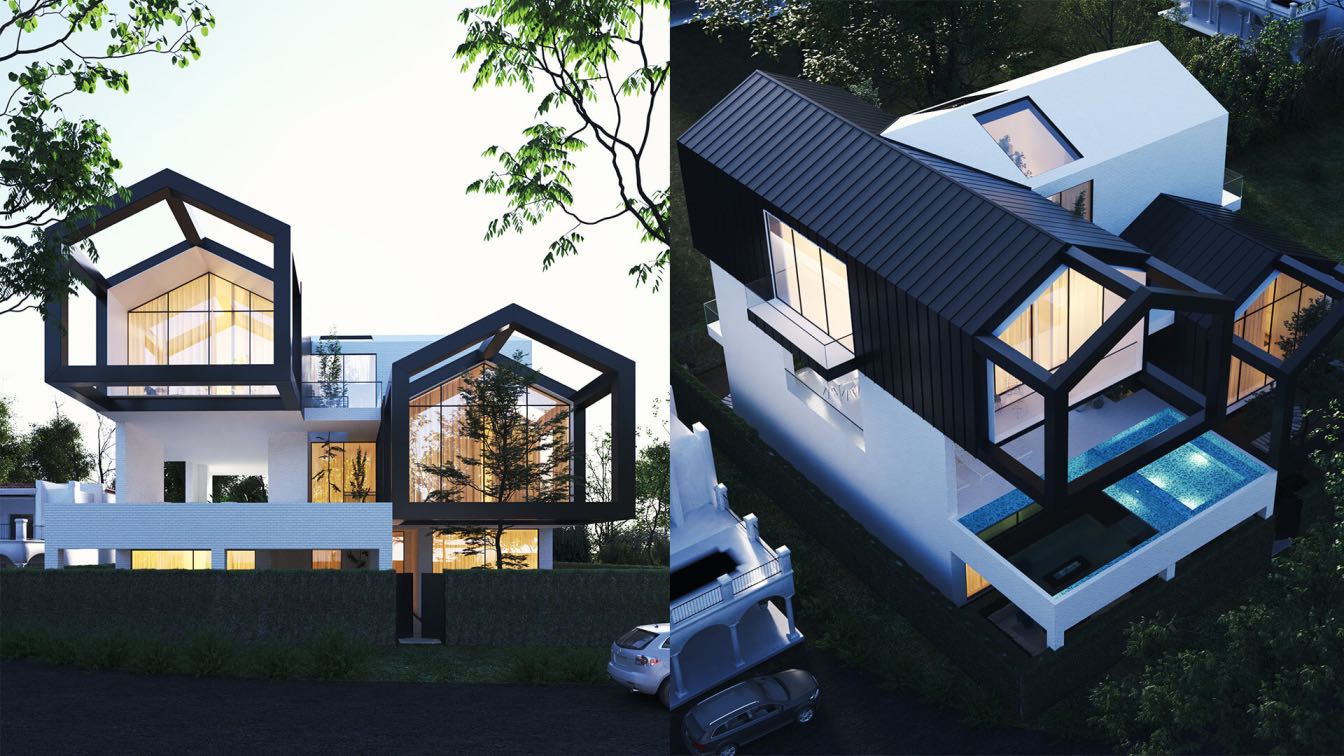
Designed by Iranian Architect & Interior designer Milad Eshtiyaghi, the twin house project is lplanned to be built in Mumbai, India. Due to the rainy climate of the region, in designing the project, we designed it as a sloping roof in accordance with the climate of the region. Two sloping volumes of the project, which are designed with black zinc material to completely protect the building from rain.
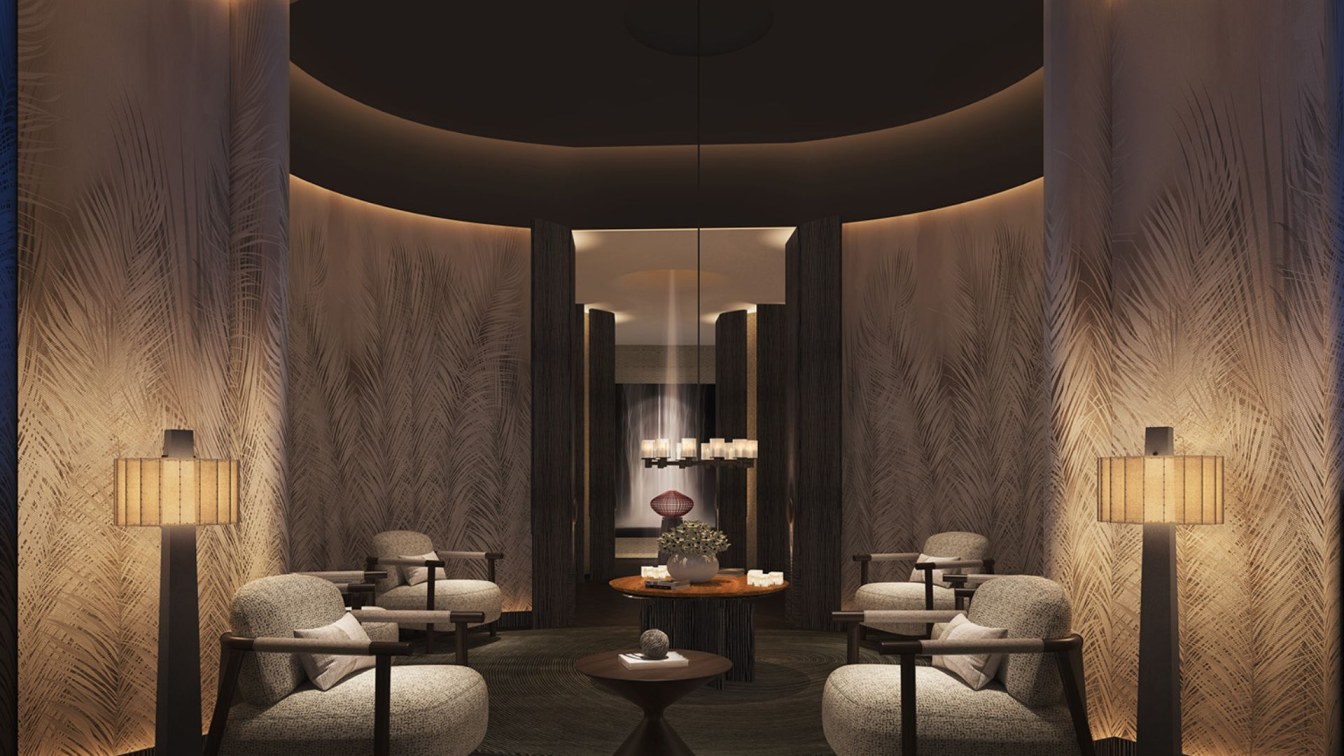
Glass Palace Spa in Guangzhou, China by MOSOM DESIGN: “Space Narrative” Drives Commercial Transformation
Spa | 2 years agoIn the design of Glass Palace Spa, MOSOM DESIGN with a focus on researching “new aesthetic power” has emerged from the design itself. It centers on spatial aesthetics and scenario emotions & brand operation under the strategic thinking of “space is brand, scene is marketing”, with efforts made to create a complex quality space that unifies aesthetics, emotional value, and commercial integration.
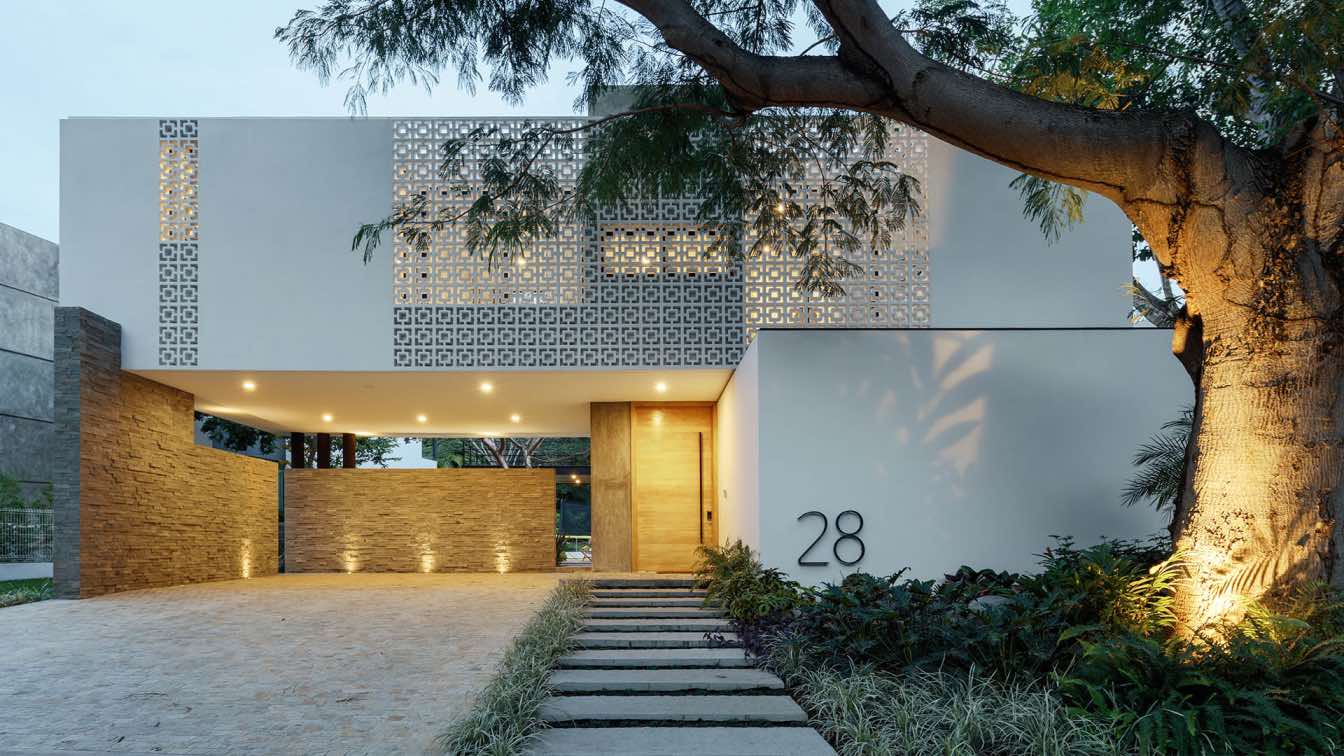
A lattice screen is lost inside the white walls by day, at night a screen of light and shadows appears on the facade of Casa la Blanca. One of the typical Mexican lattices, widely used within the State of Colima, for decades, within its cities and on the coast to protect itself from the intense sub-humid warm climate and its strong climatic changes.
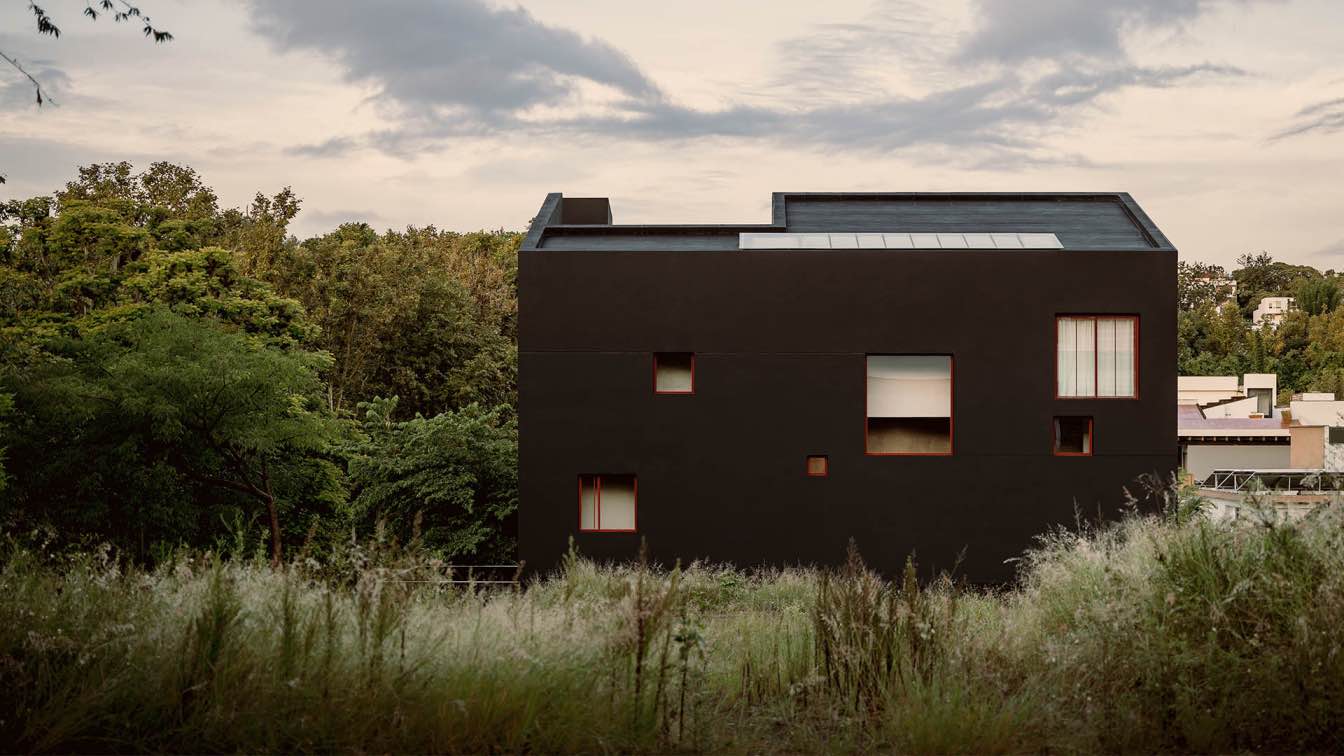
Envisioned for a growing family, the house proposes a form of dwelling organized around a continuous dialogue with the landscape in which it is located. The dark exterior grants it a solid stature, while simultaneously evoking the possibility of a home carved in the interior of a rock formation.
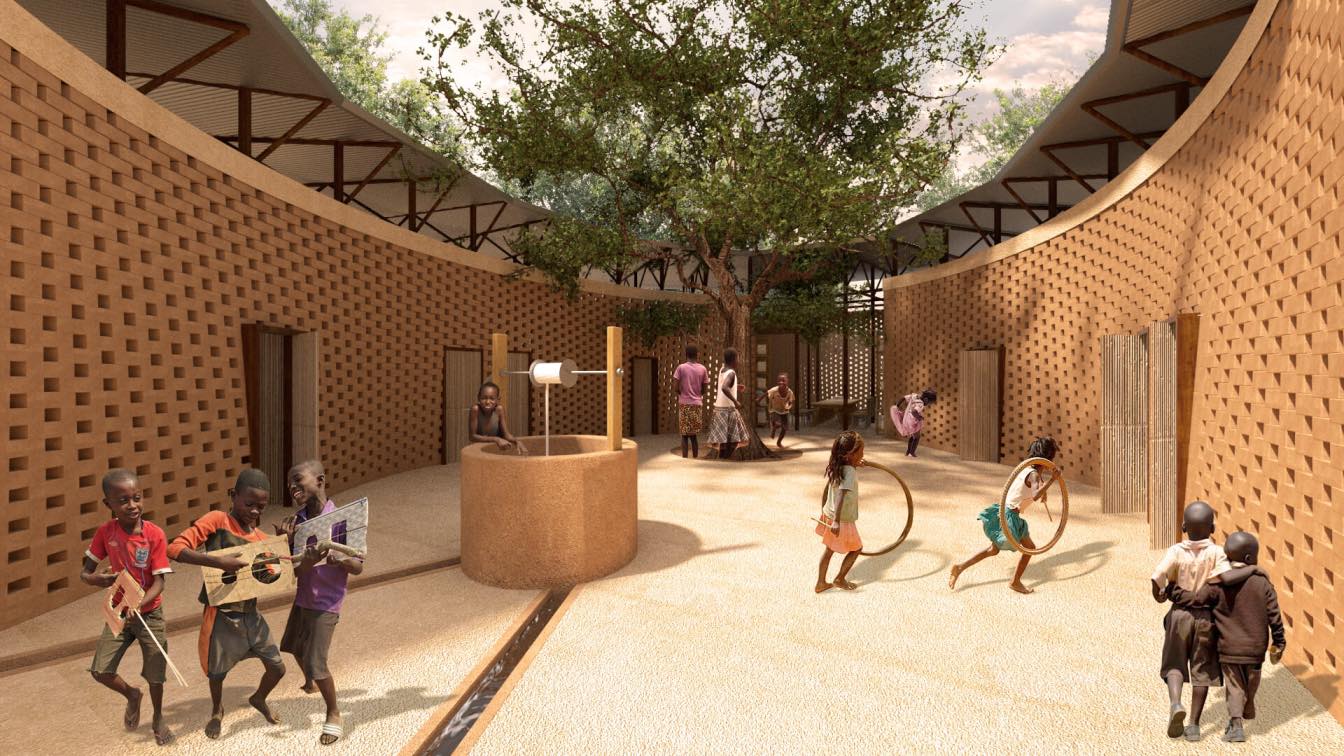
Collaborative Nest: Senegal Elementary School by Sophia Michopoulou & Foteini Bouliari
School | 4 years agoSophia Michopoulou: Augmented reality as an intuitive tool for construction. This proposal aims to use augmented reality (AR) technology as a tool for construction, engaging and guiding the community through the building process.
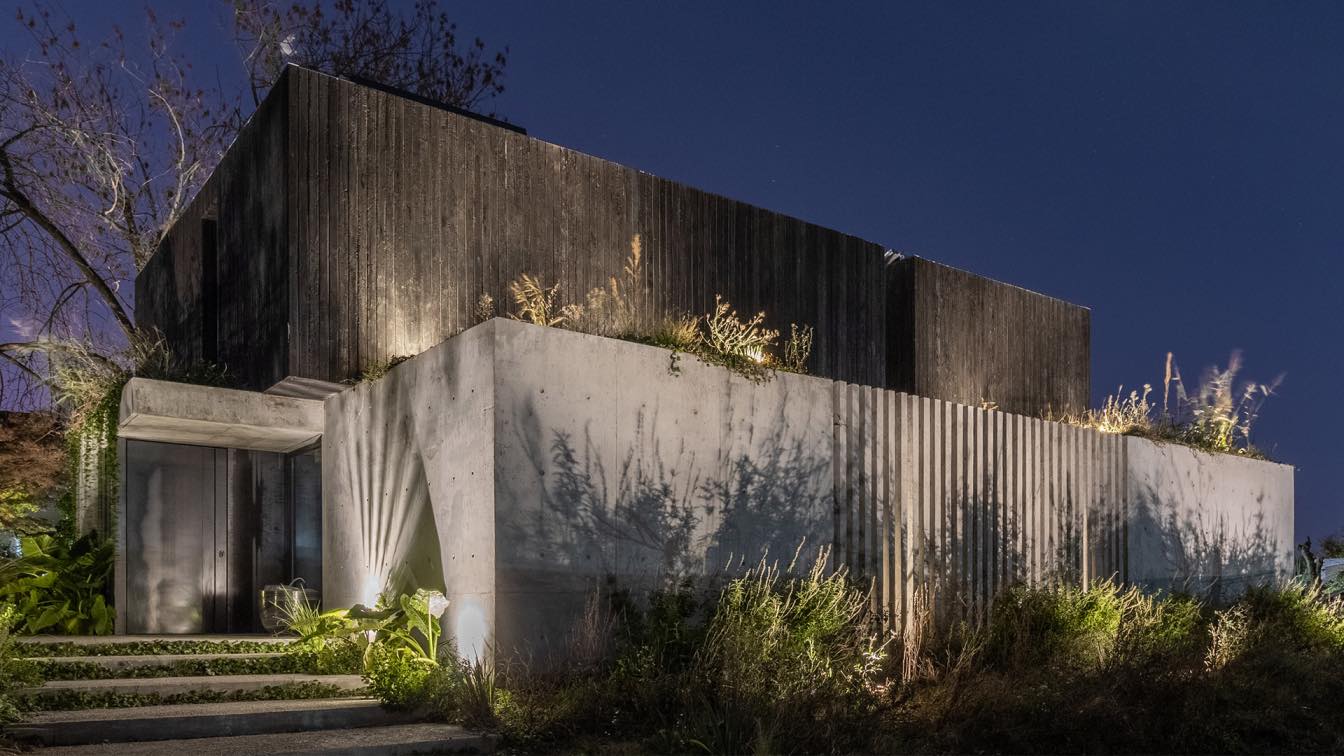
Atelier Matias Mosquera designs MeCa Residence in San Isidro, Buenos Aires Province, Argentina
Houses | 3 years agoMeca is an habitational experiment that revolves around Sustenance. This is what represents its clients’ lifestyle and their true self the best. The food cycle is fundamental to the genesis of this project, and this is how we represented it spatially: Located in its center, lies the heart of the house, a big kitchen materialized as a large countertop, where all vital activities flow from. It is a meeting point, where the cooking, nurturing and sharing takes place.
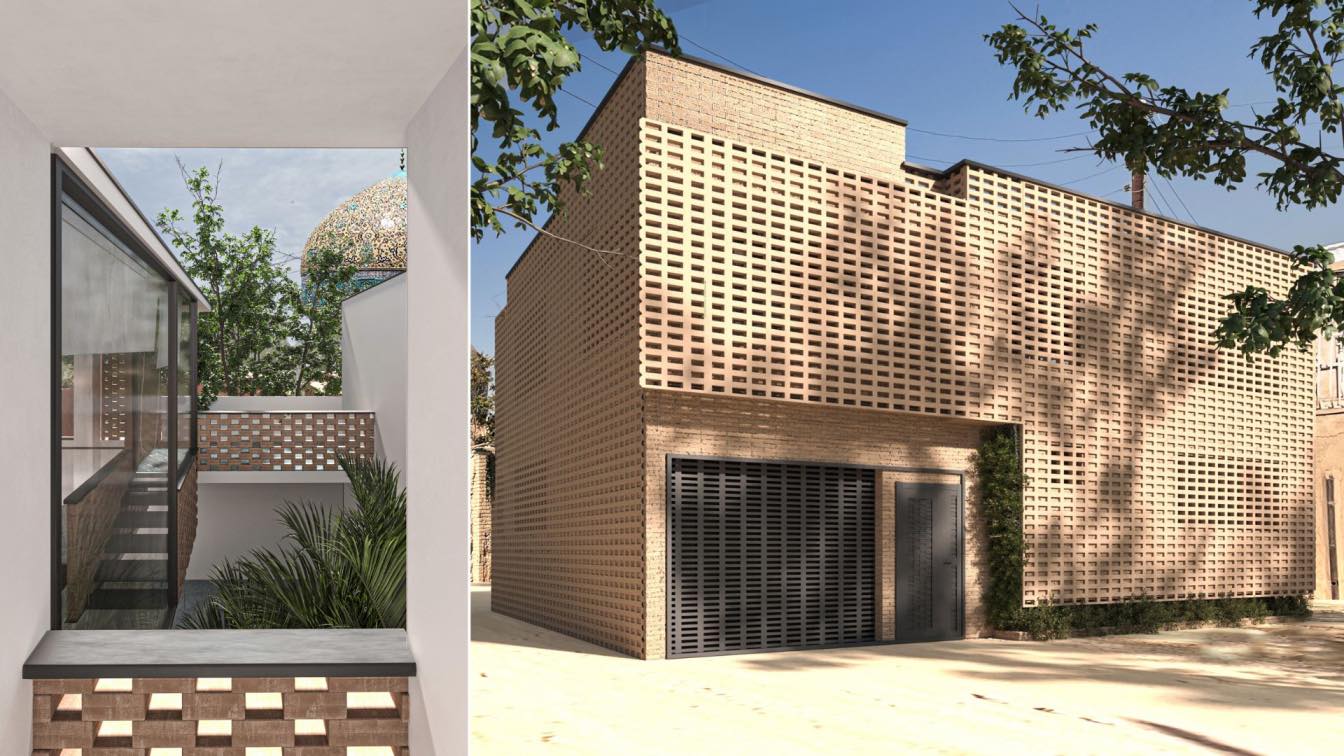
In a traditional site of Esfahan city in iran, a house located behind the Sheikh Lotfollah Mosque, which was built 400 years ago in the Safavid era. The project‘s design corresponds to how traditional spatial relationships in a conventional Isfahan House can be transformed into a modern house within an old urban block, whilst maintaining the same traditional circulation concerns and essence of space.