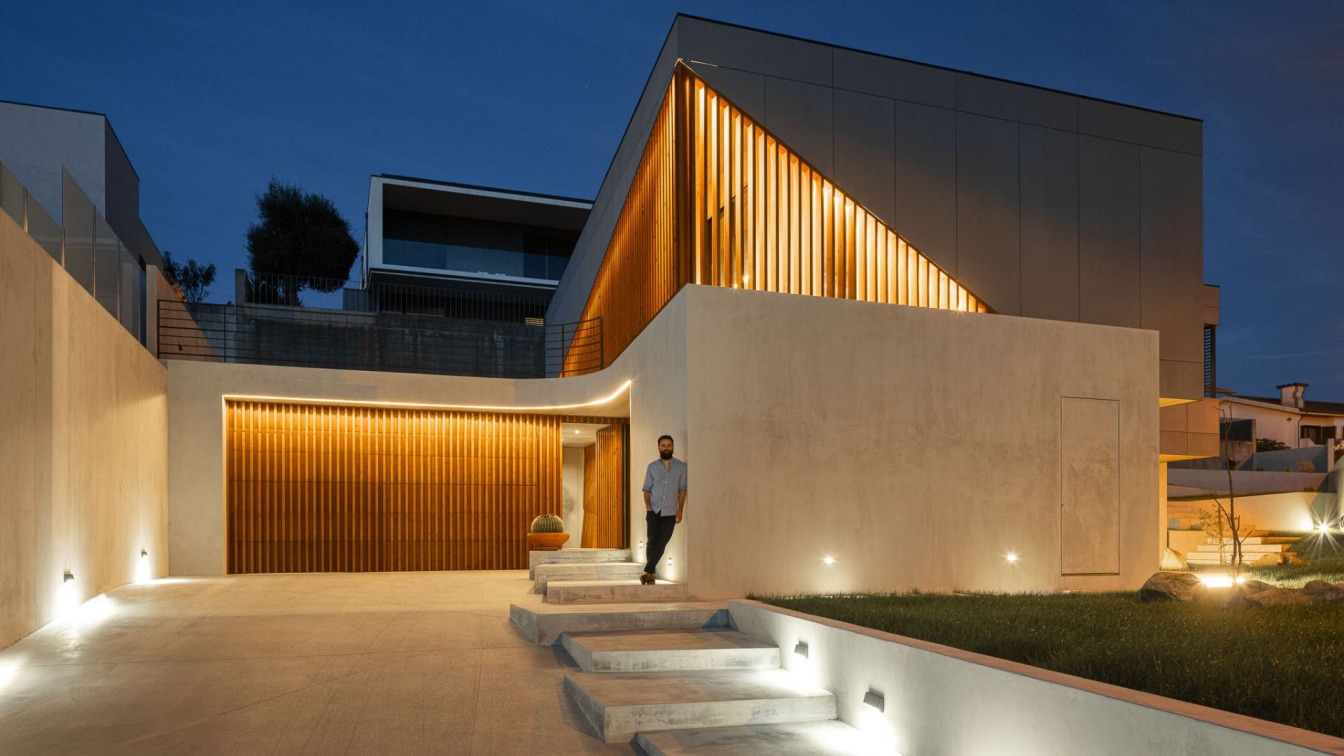
The couple who owns the house had a clear intention about the social atmospheres. For them, everyone should be visible and part of the family, no matter if cooking, reading, or working from home. On the other hand, they wanted to be comfortable at night without feeling uneased by shadows and exterior movements.
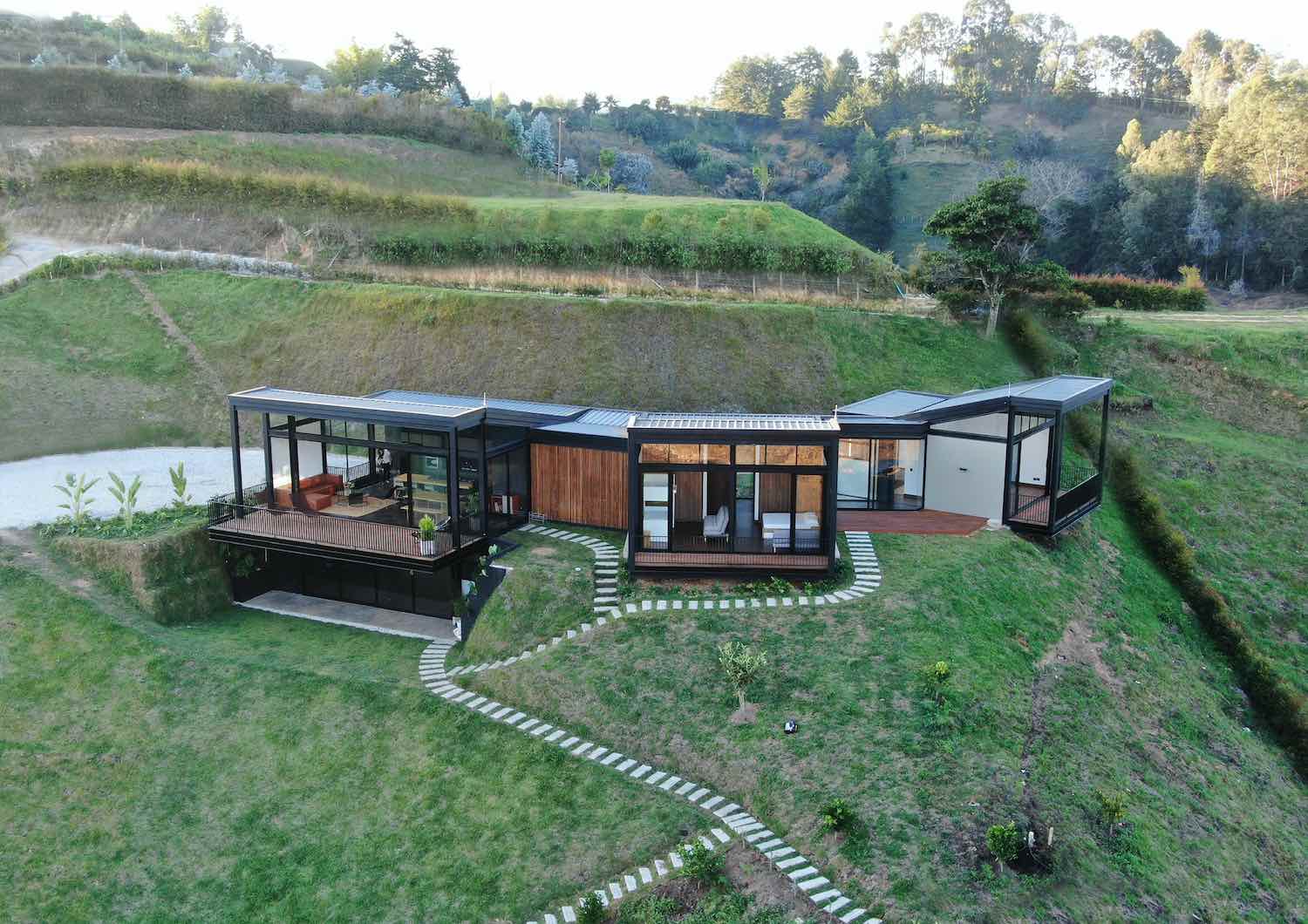
The Medellín-based design & construction office tresarquitectos ® has recently completed J_P Country House, a single-family home located on the outskirts of El Peñol, Antioquia province, Colombia. Architect’s Statement: Country House, Scattered House, Fragmented House. 2100msnm. geography wit...
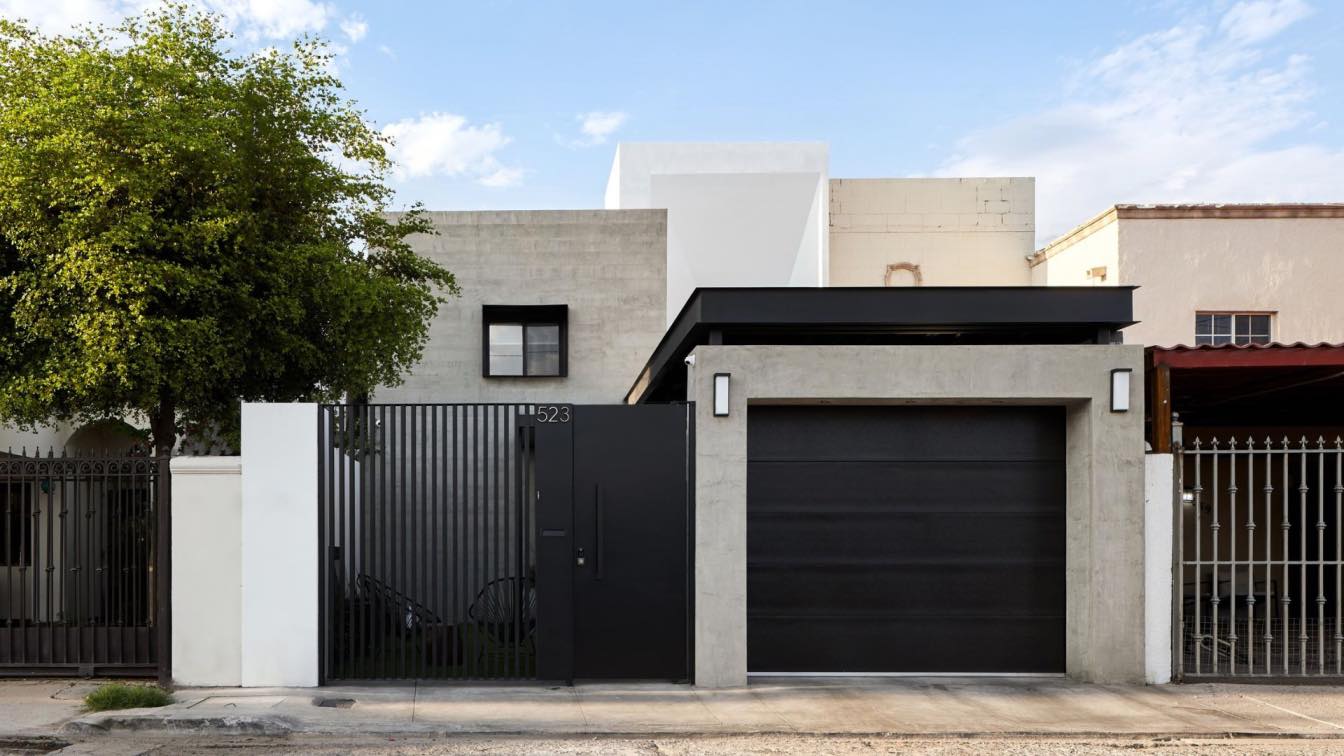
This project consists of a complete remodeling; where facades and interiors were intervened giving a complete turn to how the spaces are lived. The leader of this project was the client himself, who took care of every detail making this collaboration much more enriching.
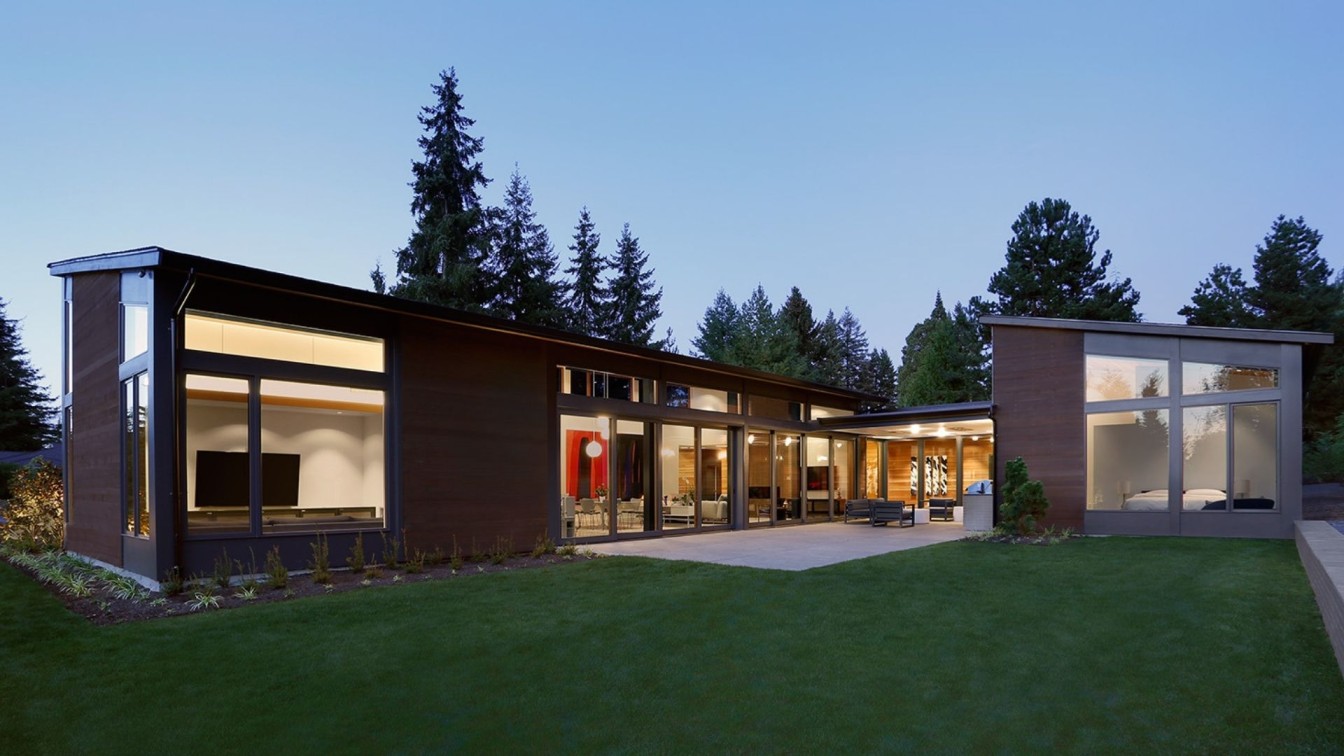
Eulberg Residence: A modern, light and art filled house in Clyde Hill designed by Paul Michael Davis Architects
Houses | 3 years agoThis is a new house for Jeff and Jeanine Eulberg and their family in the town of Clyde Hill, just east of Seattle. The site is a gently sloping suburban lot bordered on three sides by streets and a driveway. The clients asked Paul Michael Davis Architects PLLC to focus on creating a sense of privacy within this otherwise exposed site; they also wanted a house filled with natural light.
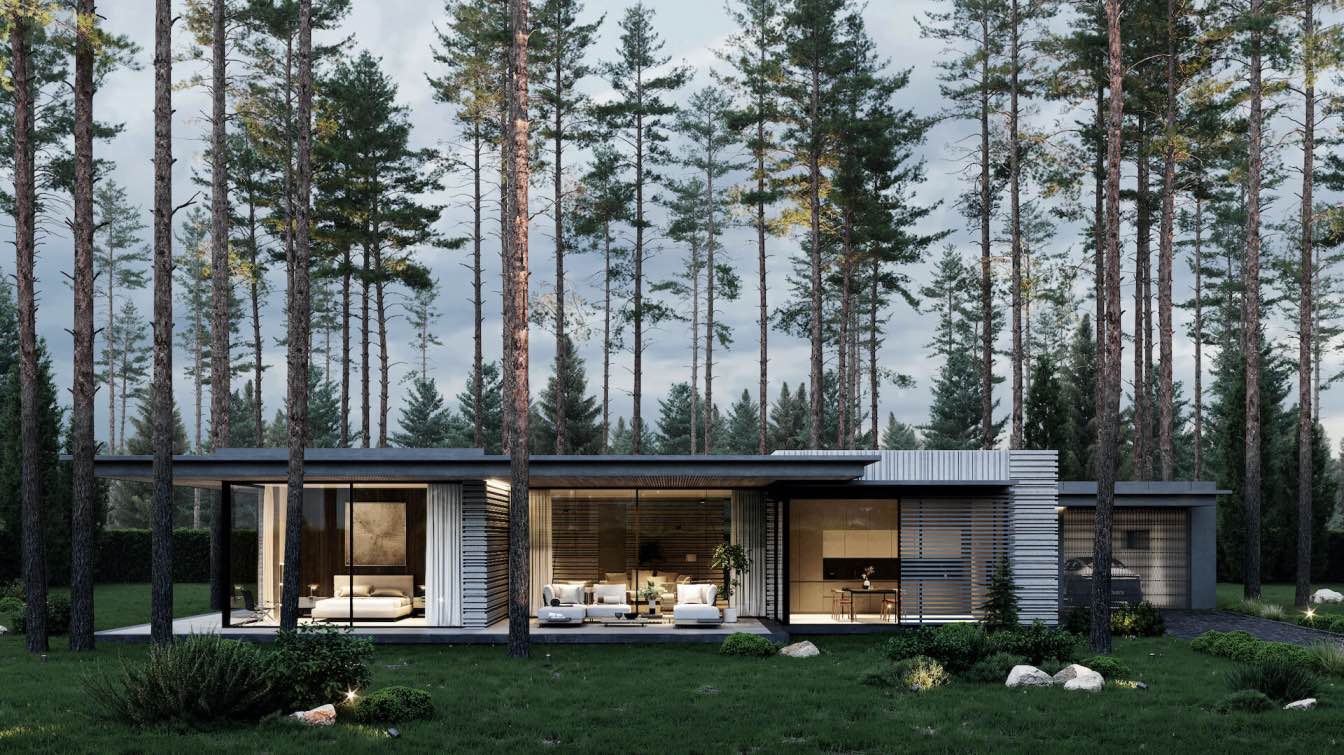
In harmony with nature: a house for two in Repino, Russia by Kerimov Architects
Visualization | 3 years agoArchitectural bureau Kerimov Architects has designed a 280 sq. m house in Repino, Leningrad region, Russia. The clients are a family couple who chose a calm forest site for a permanent stay far away from the hustle of a city.
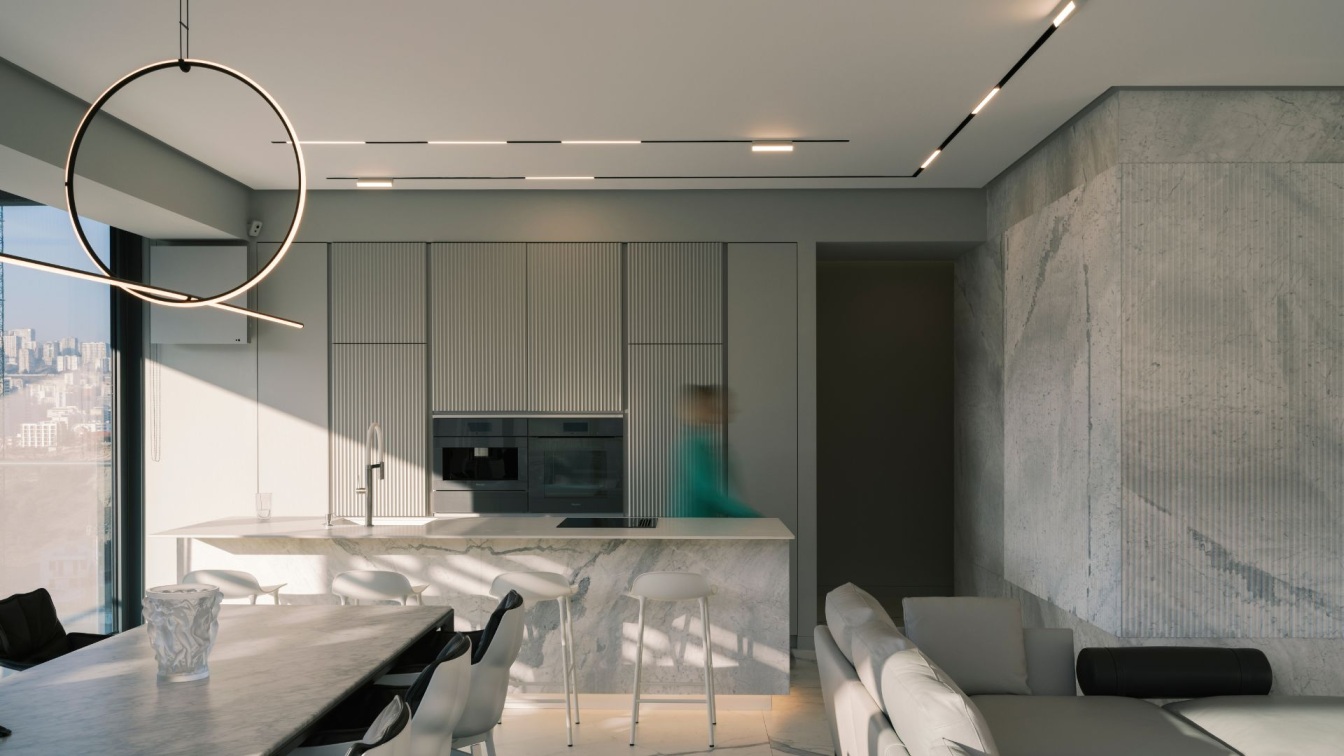
A minimalist design concept was chosen for this interior design project, with a focus on a monochromatic color palette and a limited range of textures. Calacatta marble was the dominant material used, with other materials chosen to complement its tones. In the common room, a natural stone wall with vertical linear carving serves to highlight the organic character of the material.
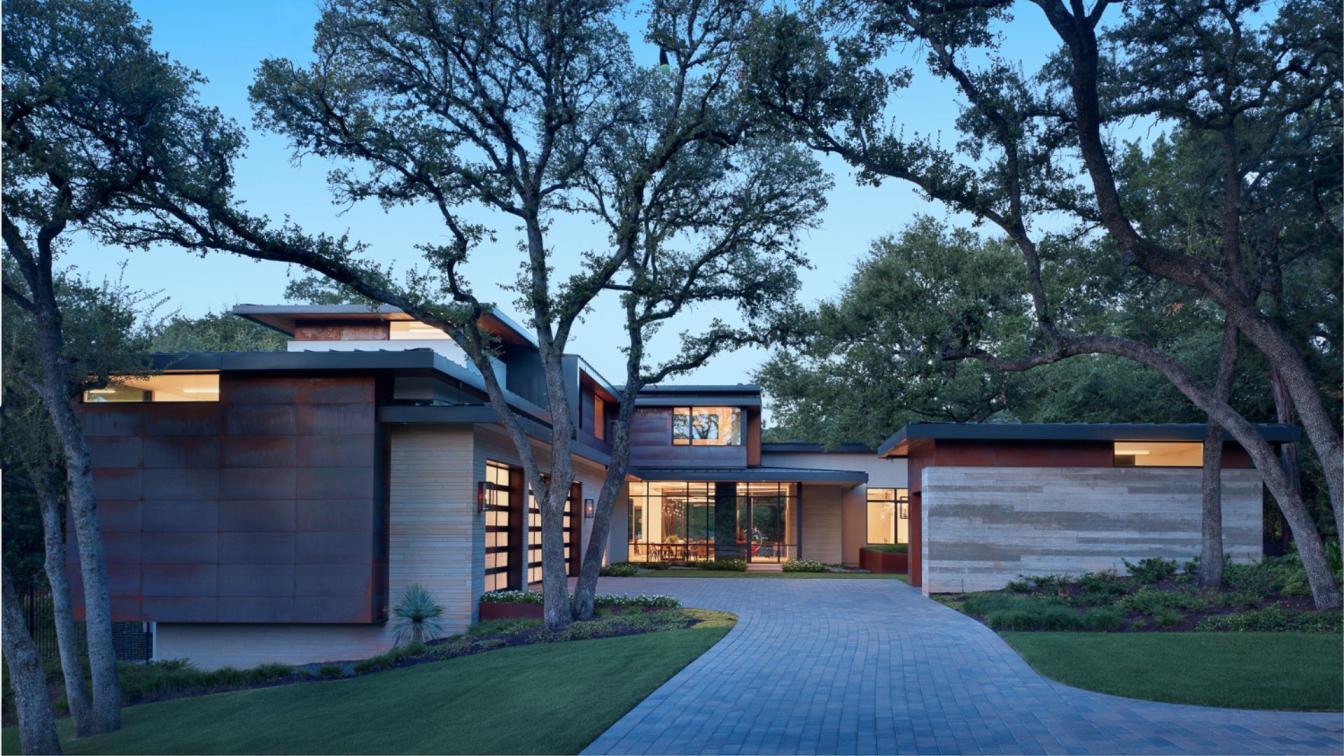
LaRue Architects Designs a U Shaped Home Around Heritage Oak Groves in Austin Hill Country
Houses | 2 years agoThis sprawling home was designed and built atop a steep hillside, 75 feet above Lake Austin. The homeowners, a young professional couple with three small children, wanted their home to be all about ‘lake life.’ To take advantage of the spectacular lake views and the surrounding heritage oak trees, LaRue Architects designed the structure with large expanses of glass making the home transparent from front to back upon entry providing incredible vistas throughout the home.
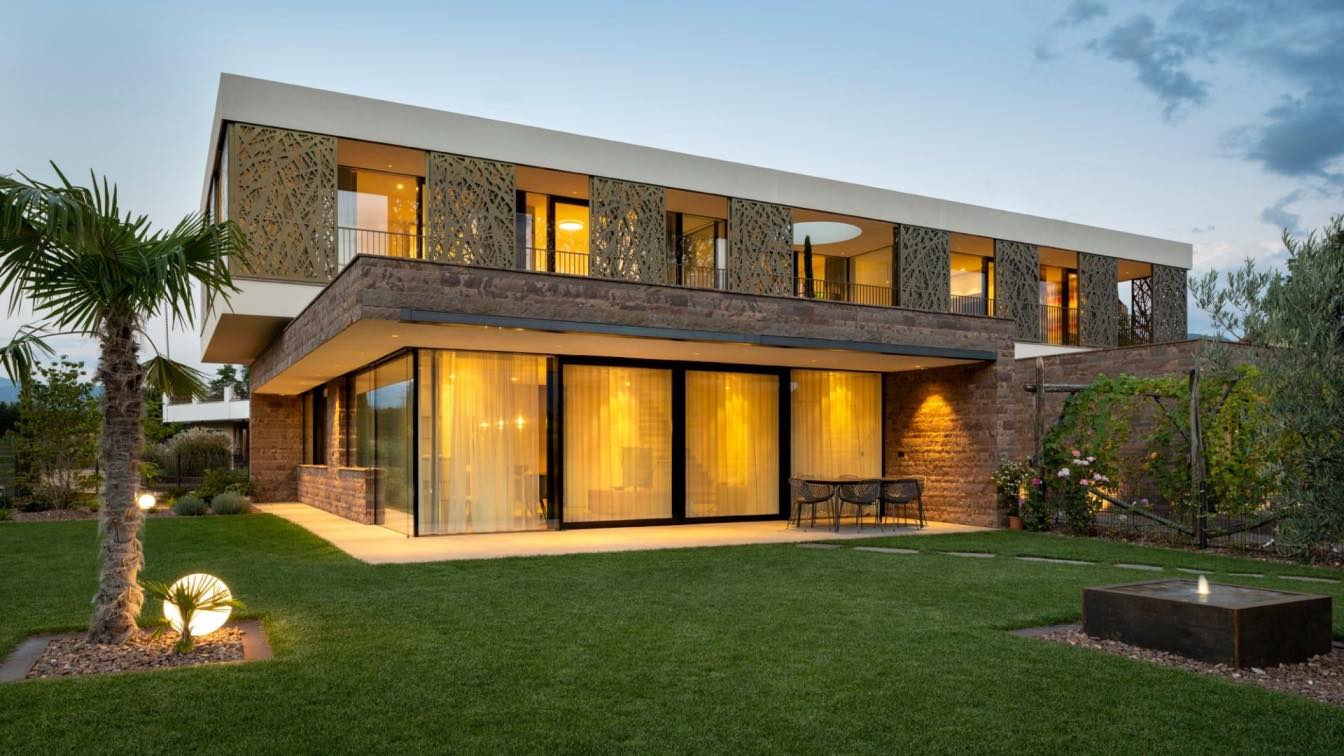
Monticolo porphyry and vineyards. P2 House is located at the foot of the Mendel mountain, amidst green linear rows and warm spring sunsets. It is a residential building in which three generations live together under one roof. If you fly over the area, you will notice the letter “T” drawing the landscape: there are in fact two parallel volumes on which a transverse volume rests.