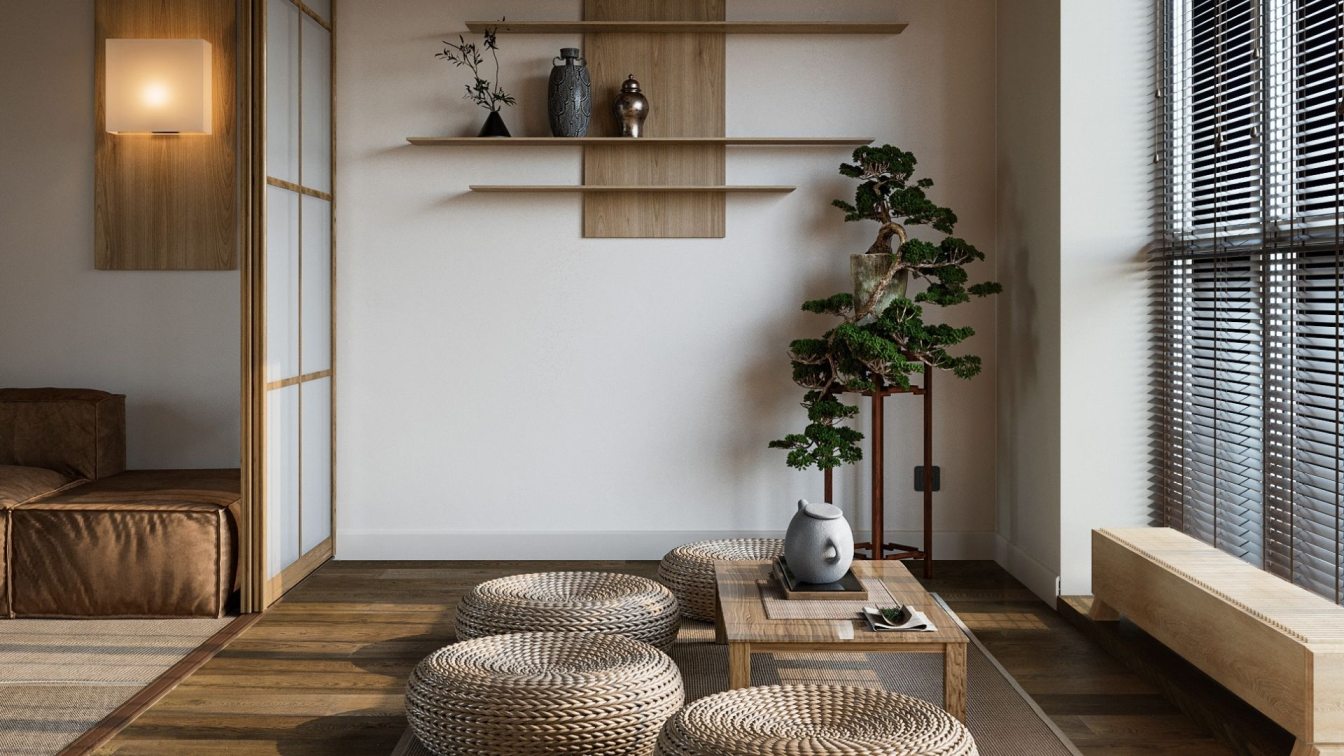
I want to show my project in Japanese style. There are elements of minimalism and some features of the customers. There is an apartment with panoramic views, located in the heart of the city. Kaliningrad, Russia.
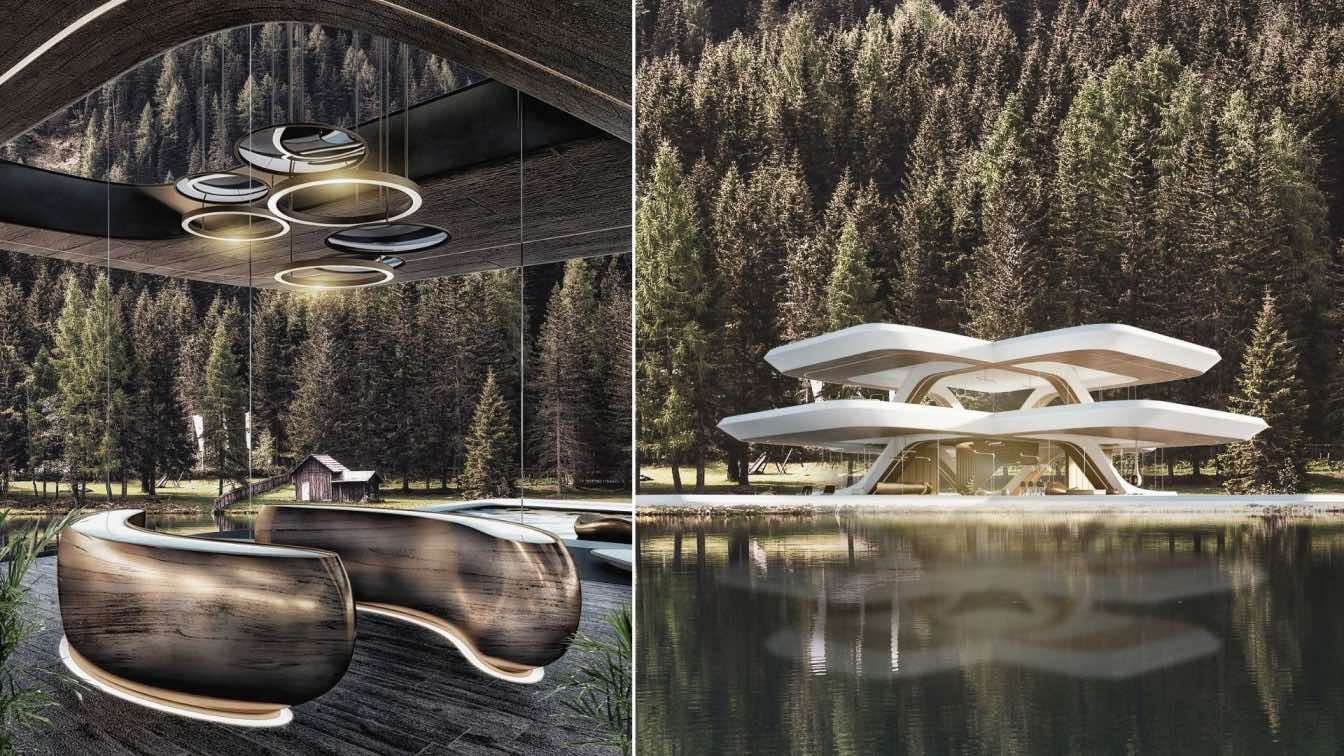
An open fluid, yet controlled design of an intricate structure is commanded as an exploration approach for creating a dwelling. An elegant villa surrounded by nature provides tranquillity, calmness, all of which would enhance the well-being of its occupants.
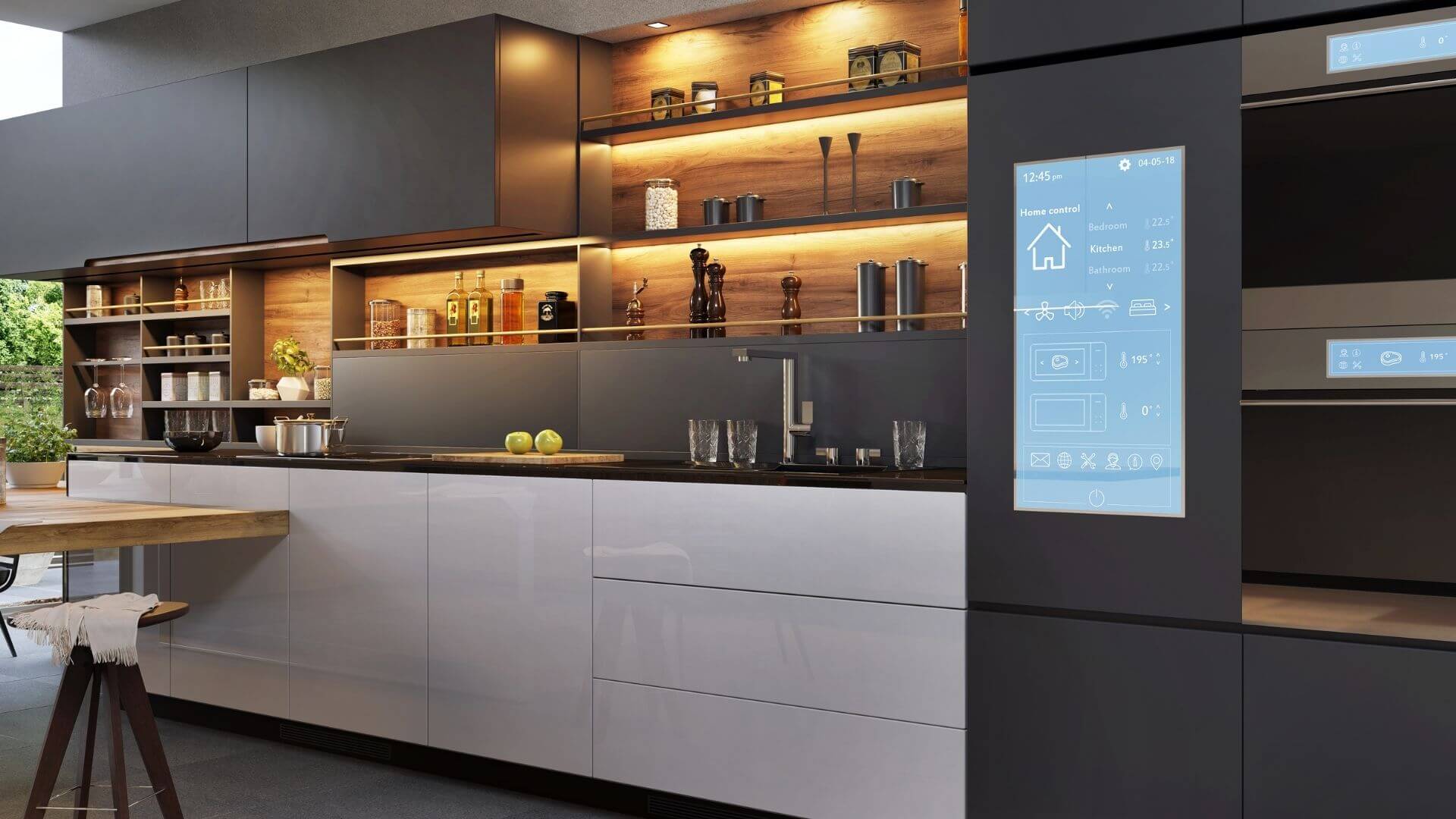
Numerous areas of business are now automated because of technological advancements. Even the home has become a place where we can take advantage of that luxury. Homeowners may now control, monitor, and operate certain appliances and systems in their homes using a smartphone. These homes are commonly referred to as ‘smart’ or ‘automated.’
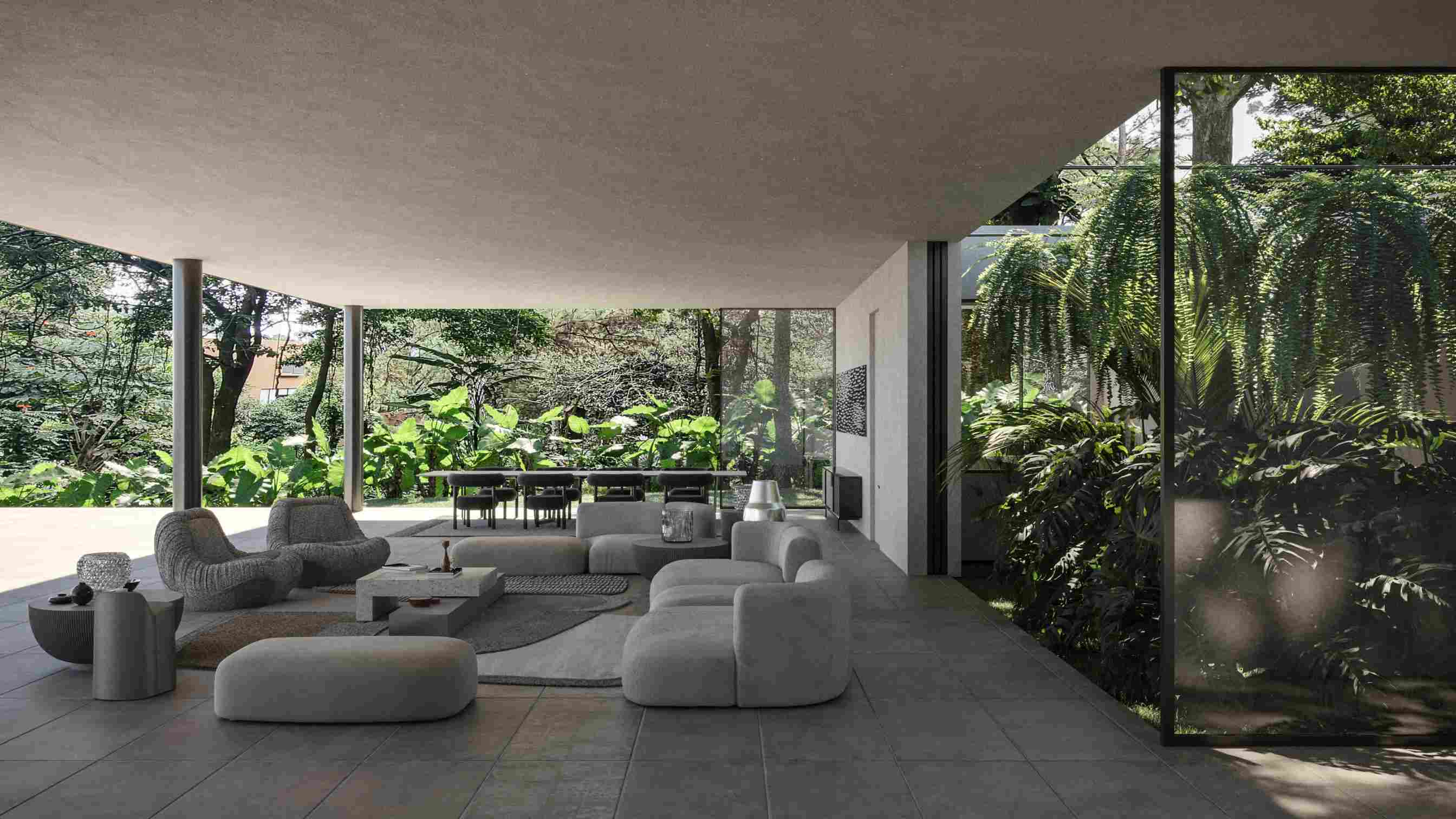
House Under The Trees in Nuevo Cuscatlán, El Salvador by Molina Architecture Studio
Visualization | 3 years agoA house under the trees welcomes you with certain heaviness that makes you feel as if you are entering an enclosed space. Even though it is a closed panorama from the outside, the inside of the piece seeks the light. An internal patio serves as the main articulator for the house. It´s orientation allows an open space that lets air flow through it with cross-ventilation.
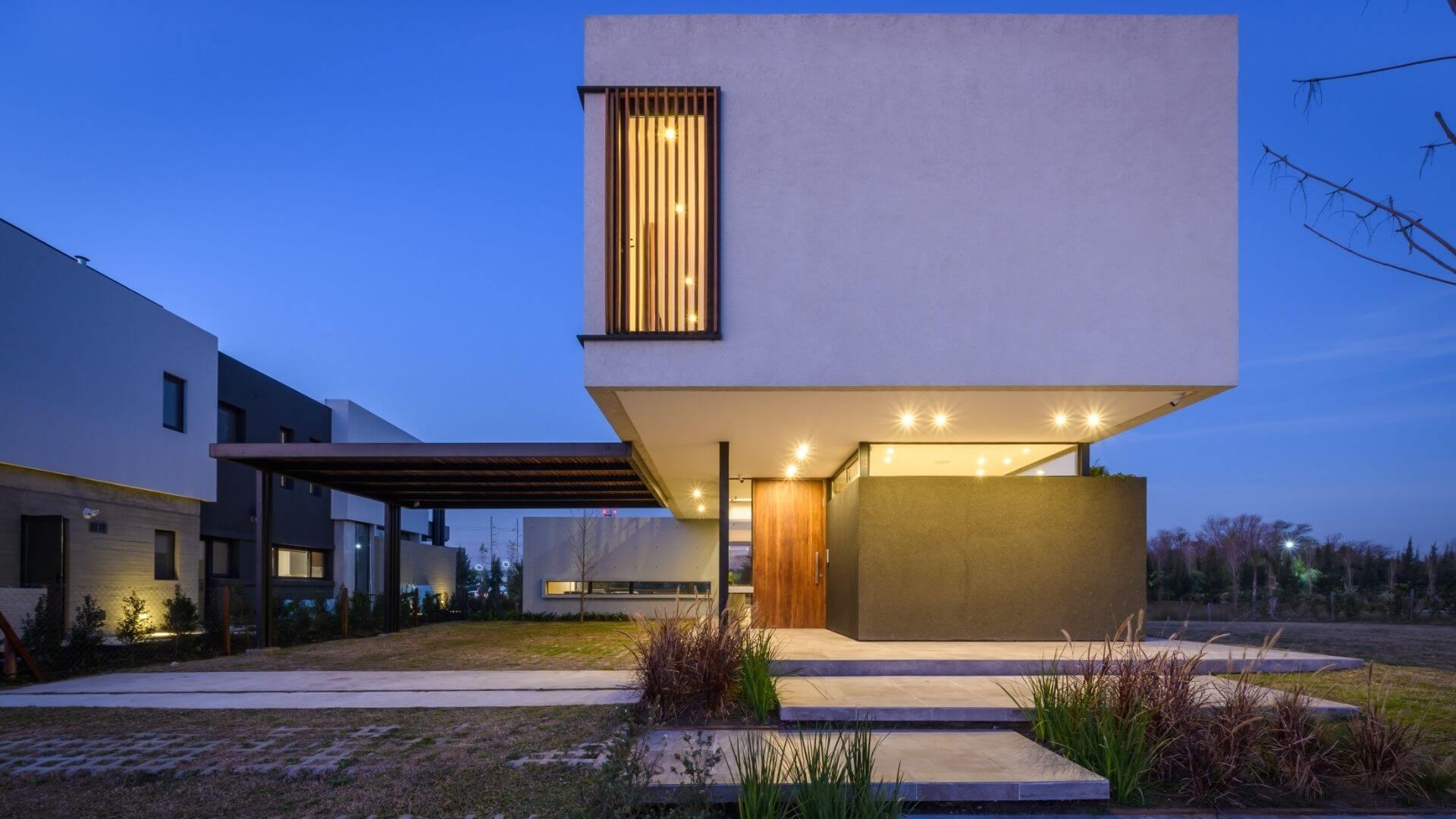
Obra Virazón Residence in Tigre, Argentina by Barrionuevo Villanueva Arquitectos
Houses | 3 years agoWe understand this work as a succession of defined areas that are put in relation to others so that a whole functions. This is what we try to develop from its imprint. Volumetric clarity consists in determining these areas, giving them a formal identity and putting them in relation to other areas composed with the same logic.
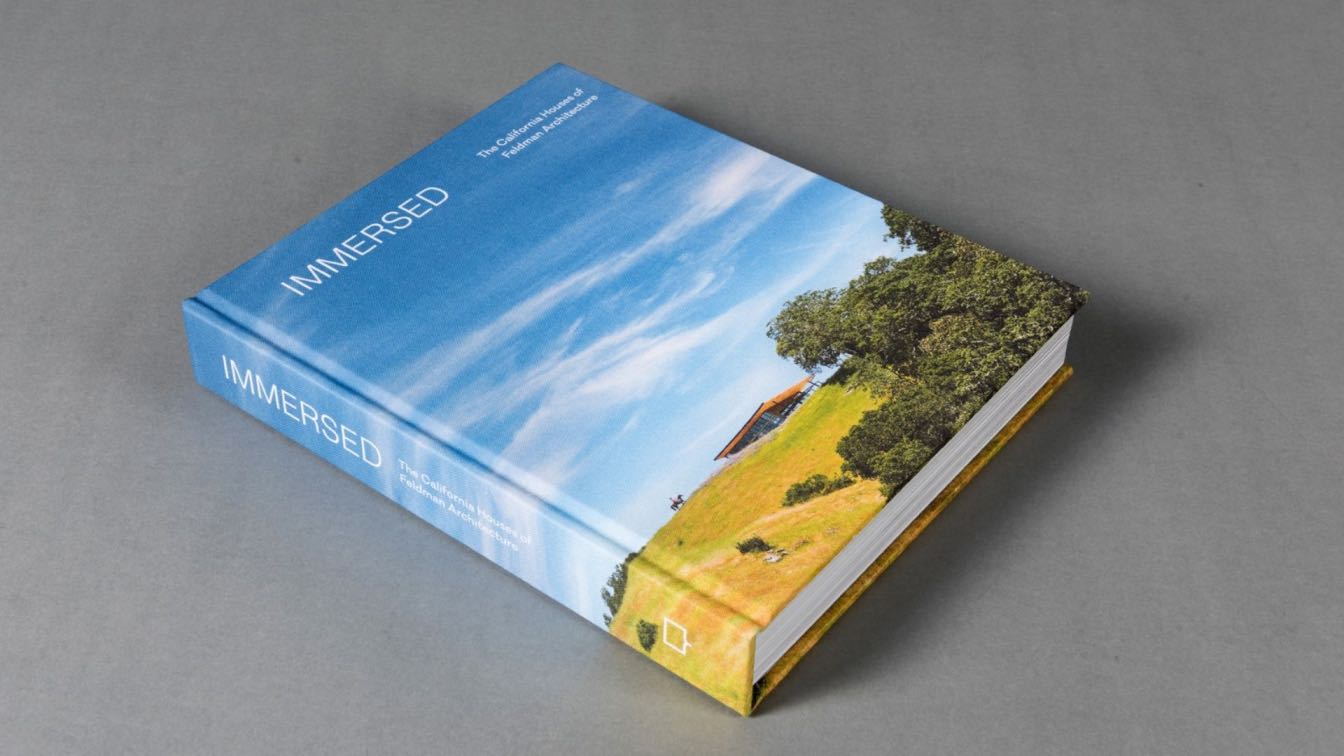
Immersed: The California Houses of Feldman Architecture - The firm's first book features 16 houses
Books | 3 years agoThis book situates Feldman Architecture’s work within the northern California design canon and illustrates how the firm’s voice subtly translates across diverse geographies and contexts.
.jpg)
The location of this project is in an introverted context, with a dry climate and cultural and social differences. In designing this project, All these cases, along the need to respond to them in in proportion to the time, led to the design to be a combination of traditional, indigenous and modern features.
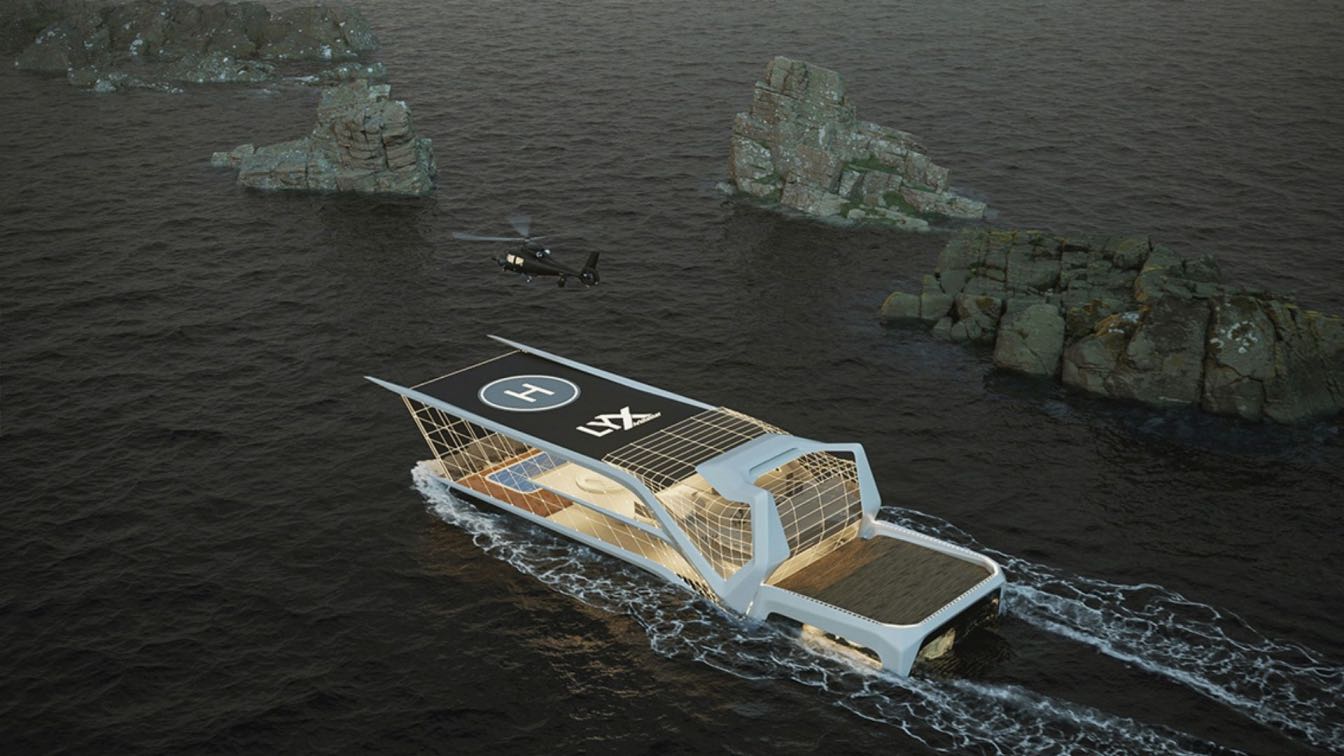
Since we are committed to reach the highest levels in finding architectural solutions that fits the requirements of the era, we have directed our efforts to move from the ordinary to the optimum levels. We came up with the idea of Lyx yacht that will enable you to enjoy your marine trip with a fancy and stylish sense with all of its eight hundred square meters.