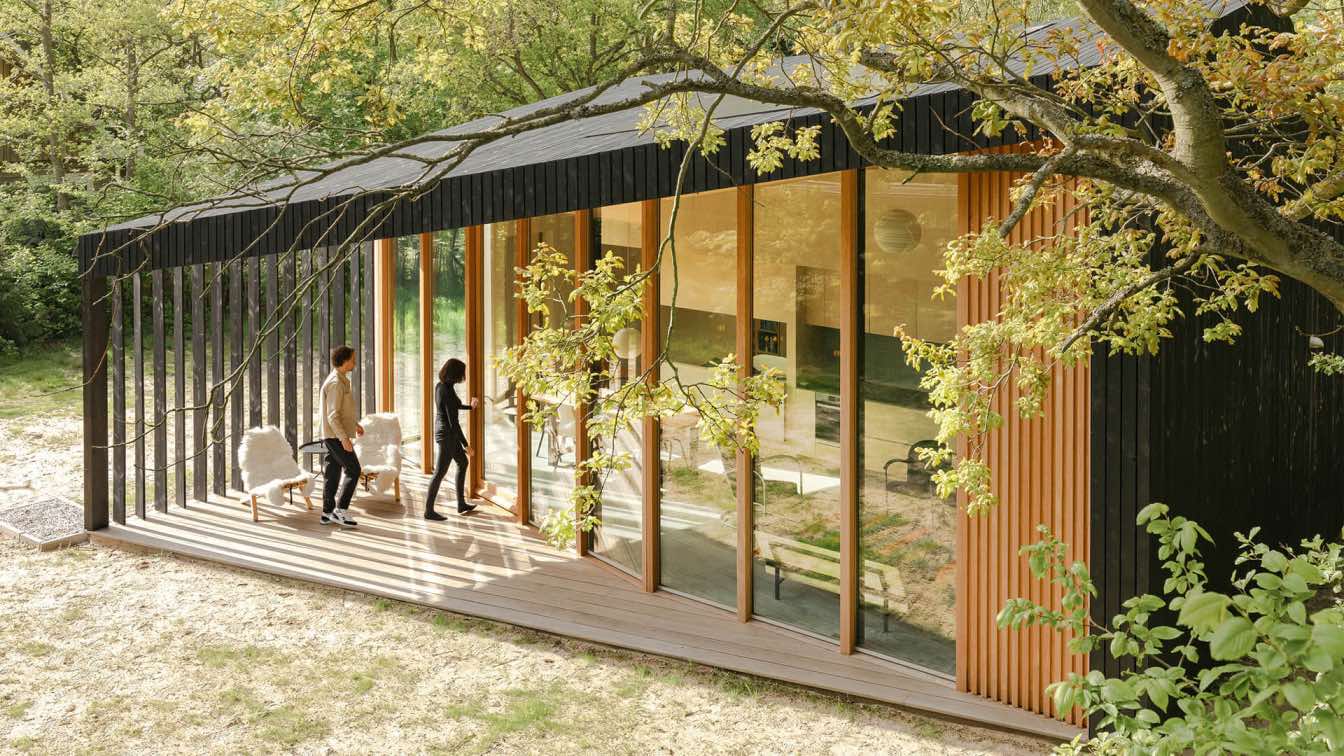
Holiday Home on the Dutch island Texel by Orange Architects - A tiny house with a different approach to space
Cabin | 3 years agoLocated on the beautiful Dutch island of Texel, Holiday Home is unlike any other residential villa. Instead of dividing the house into different spaces by walls, Orange Architects decided to divide spaces according to the specific use at any moment in time. Escaping from routine is quite literally built-in.
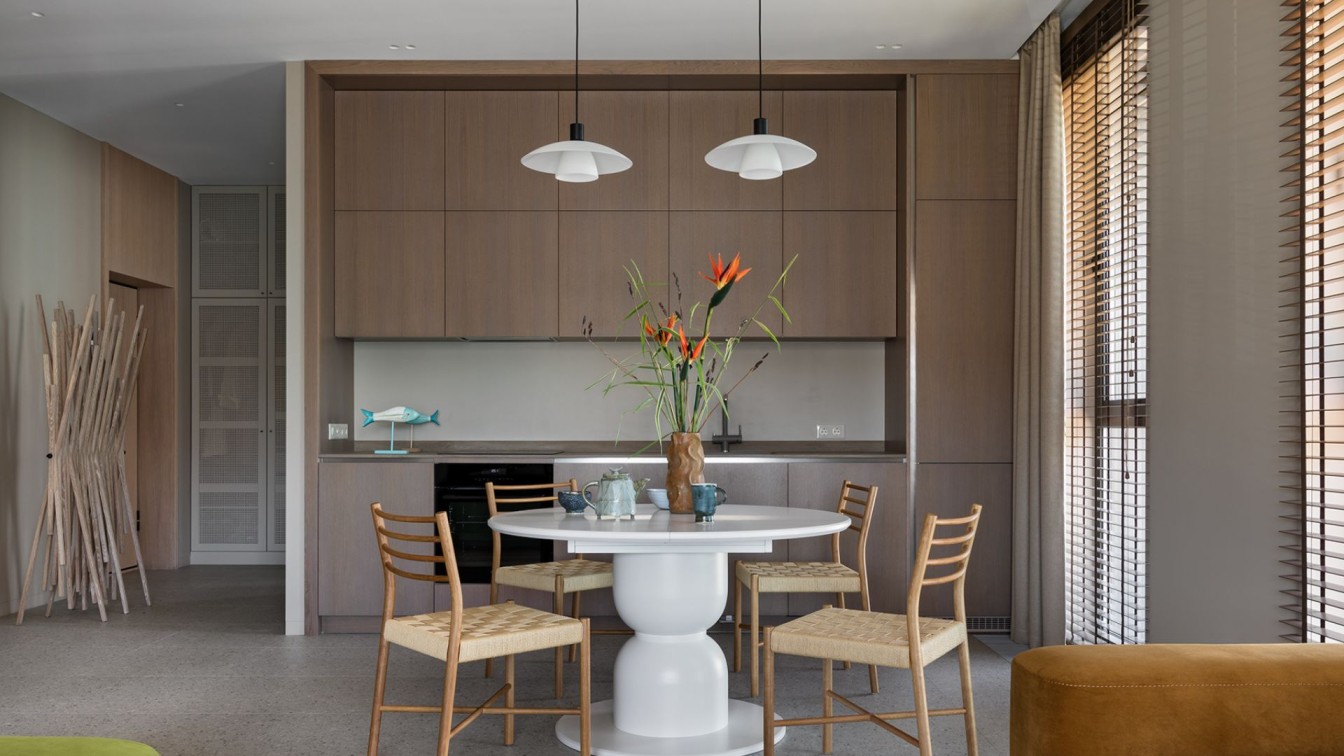
"An authentic apartment 84 м² for a creative family". A head of creative studio of interior handmade rugs Belkin Home Victoria Klevko inspired an interior designer Kate Trukhanova, a head of Kate Hominess Design Buro, for her new home interior. The goal of the project was to implement a relaxing coastal atmosphere in the city apartment. To build an authentic place not just for routine movements but also as an inspirational space saturated with client’s “treasures” brought from various trips and journeys.
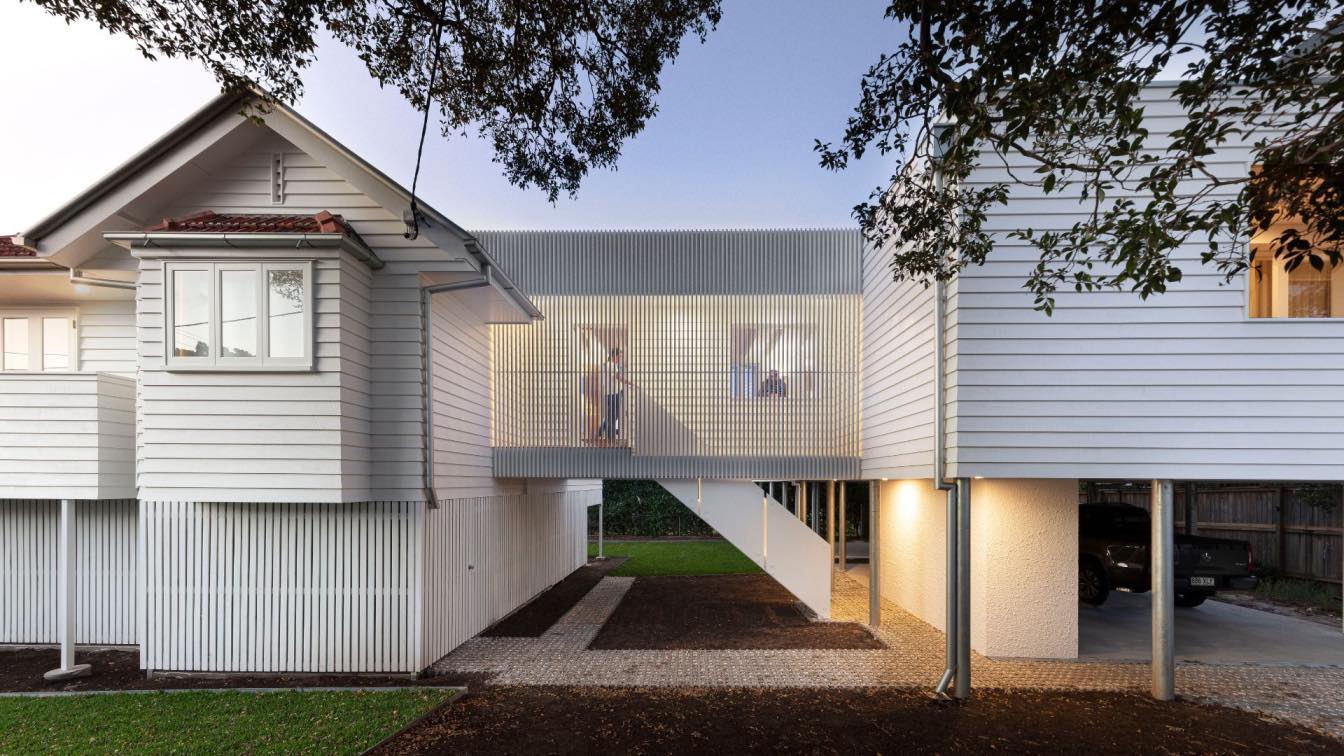
Hendra Project consists of the original Post-War structure, a contemporary extension and a walkway that eases the transition between old and new. There is a strong geometry to the floor plan that encourages multiplicity of function. This dictated by its bold angles and the way in which the two main structures interact, creating a clear understanding of ‘zoning’ that also manages to keep the clutter of family life under control.
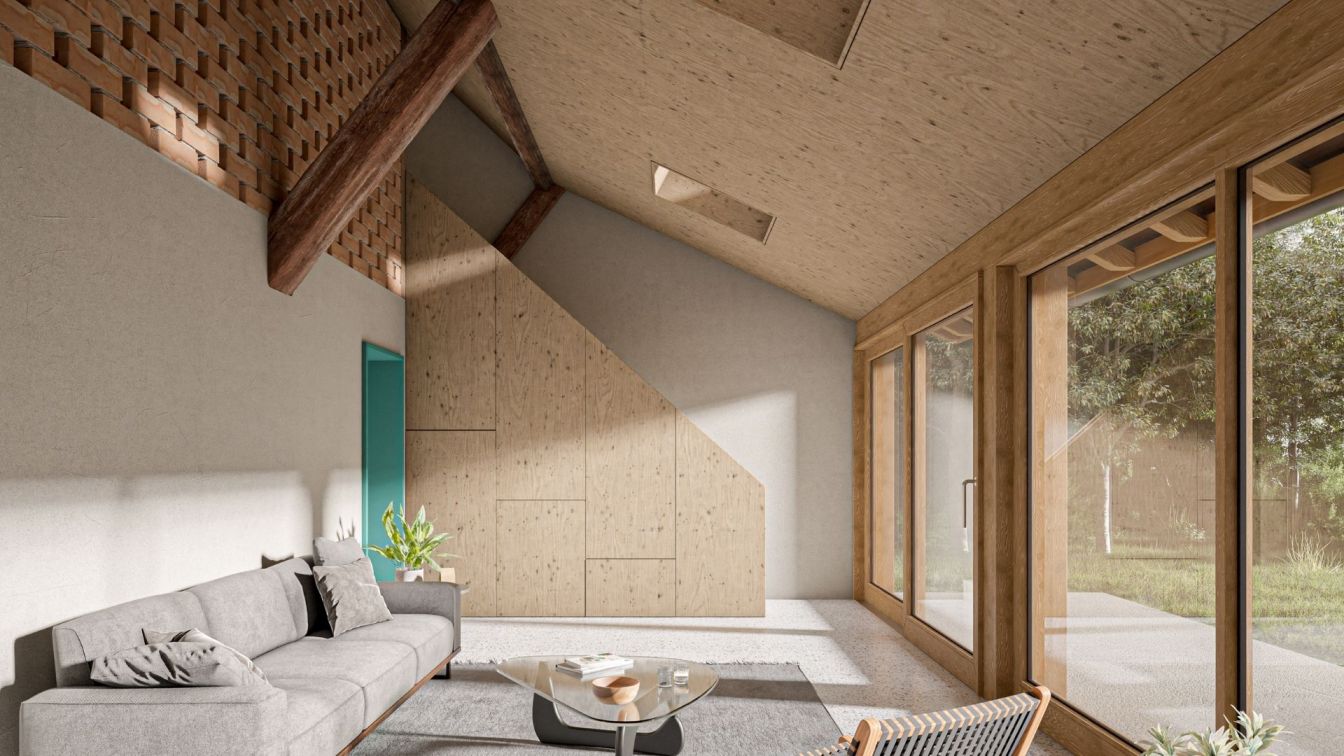
La Tabatière: Renovation of an old farm in Montagny-les-Monts, Switzerland by Noue Studio
Houses | 3 years agoRenovation of a protected farm’ annex dating from the 19th century located in Montagny-les-Monts in Fribourg township. This village is part of a region that was long known for its tobacco growing.
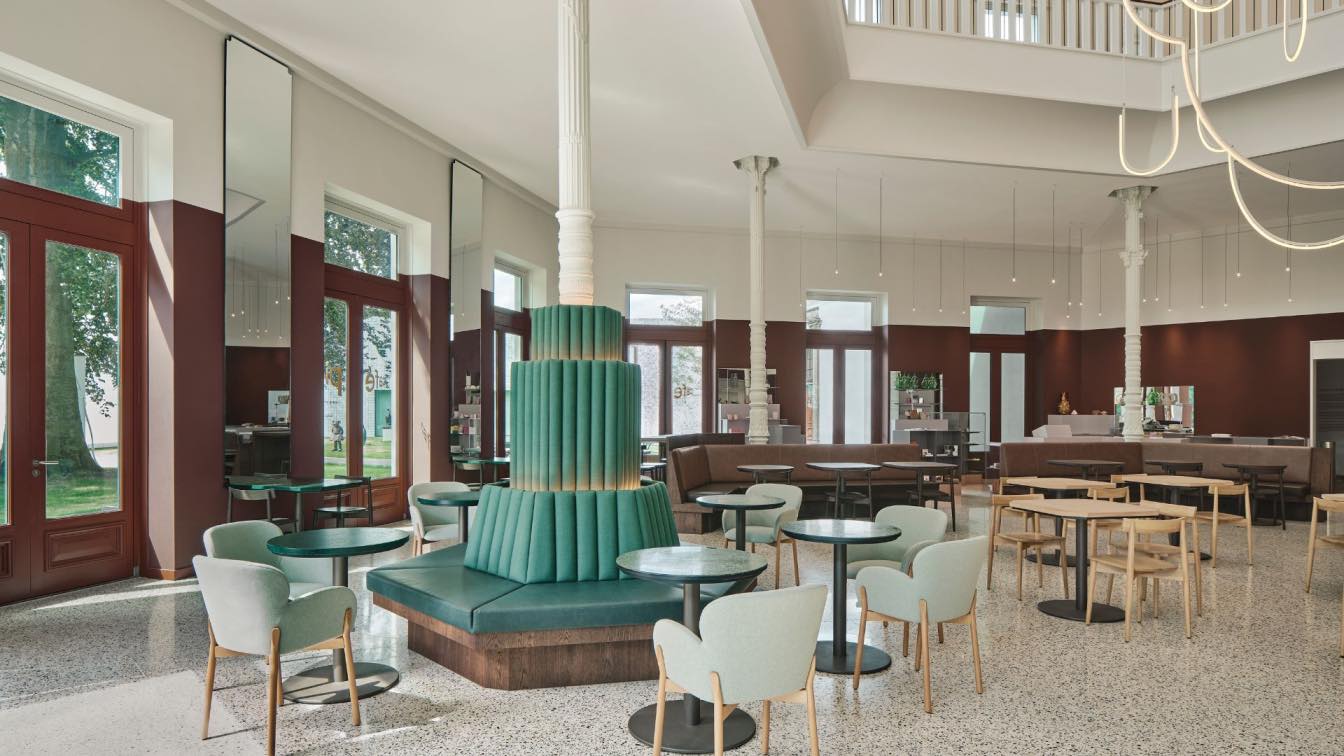
As a museum for modern, contemporary, and applied art and design with a specific focus on female artists, Museum Arnhem has one of the most important cultural collections in The Netherlands. Studio Modijefsky was commissioned to design the new public spaces in the renovated museum: the general entrance, café, and shop on the ground floor; and an activity room plus event space on the first floor.
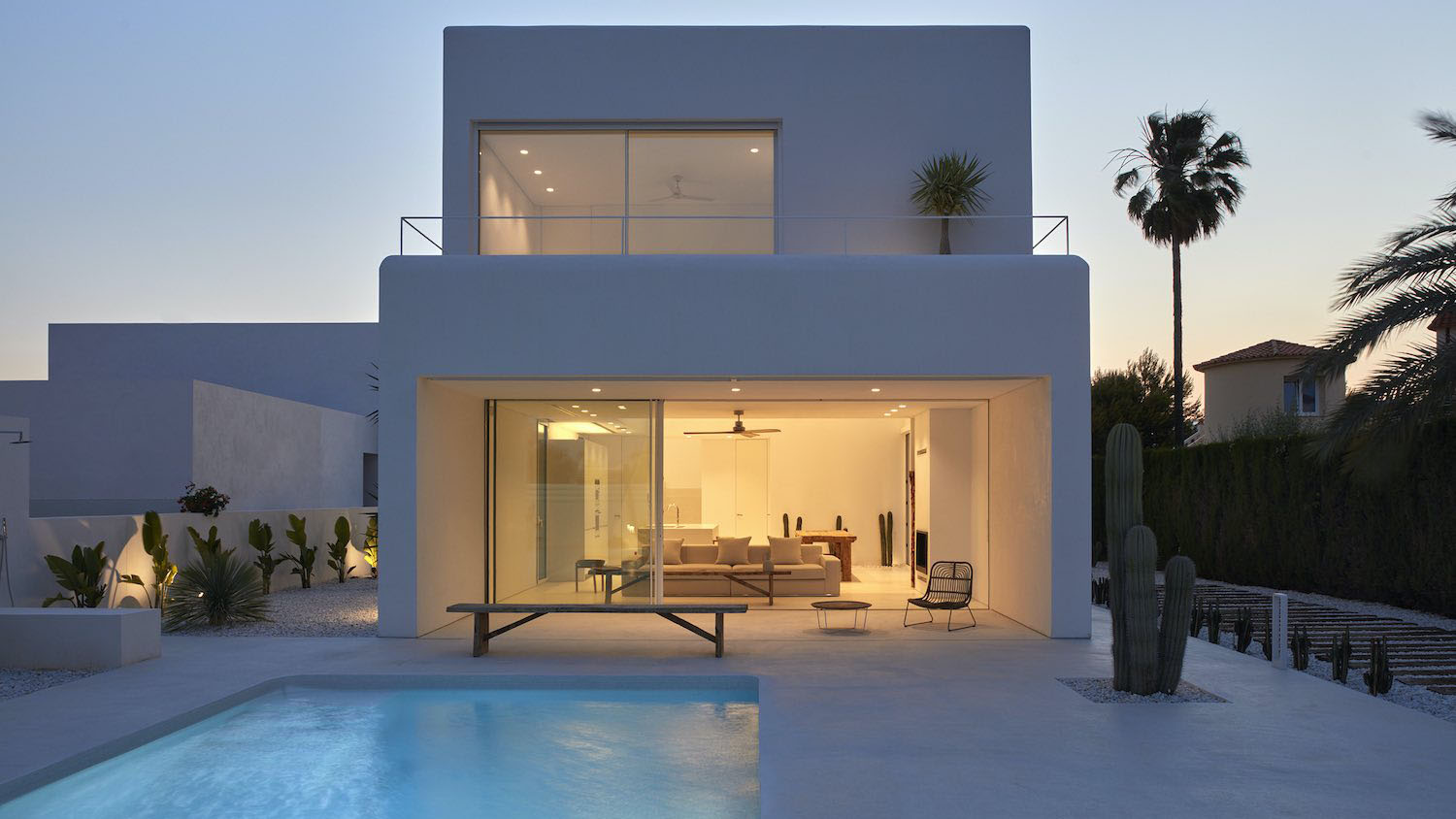
Designed by València-based architecture and design studio Carles Faus Arquitectura, Carmen House situated in Dénia, Alicante, Spain. The design of the housing is born focusing on the style of the Ibizan country house, simple clear lines, controlled light and the white colour as starting stroke.
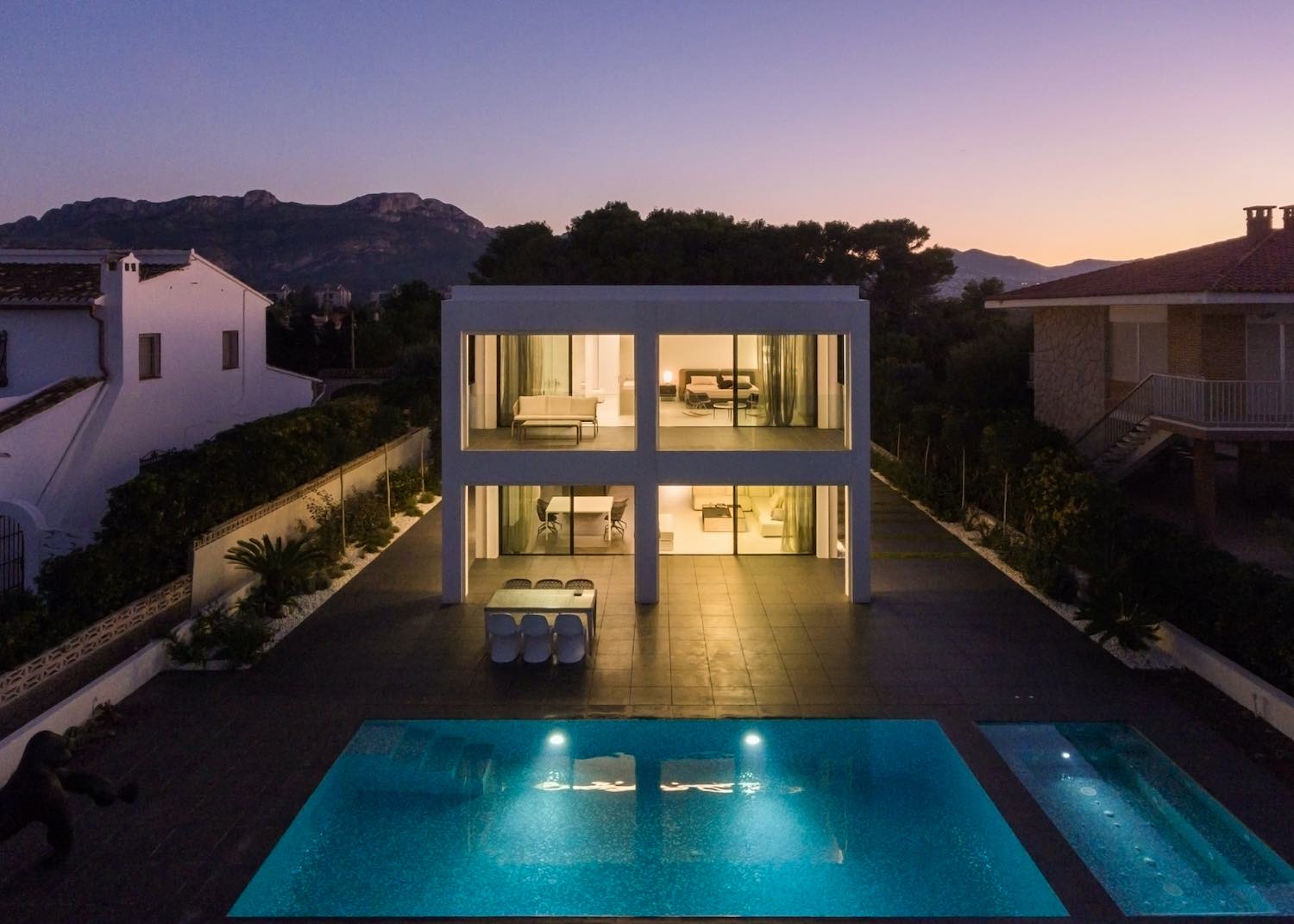
Designed by València-based architecture and design studio Carles Faus Arquitectura, Mirma House situated in Dénia, Alicante, Spain. Mirma House was born in the Mediterranean Sea, in the Les Deveses area of the city of Dénia - Spain. The plot has a totally flat topography, which allows you to enjoy the sea from all its points.
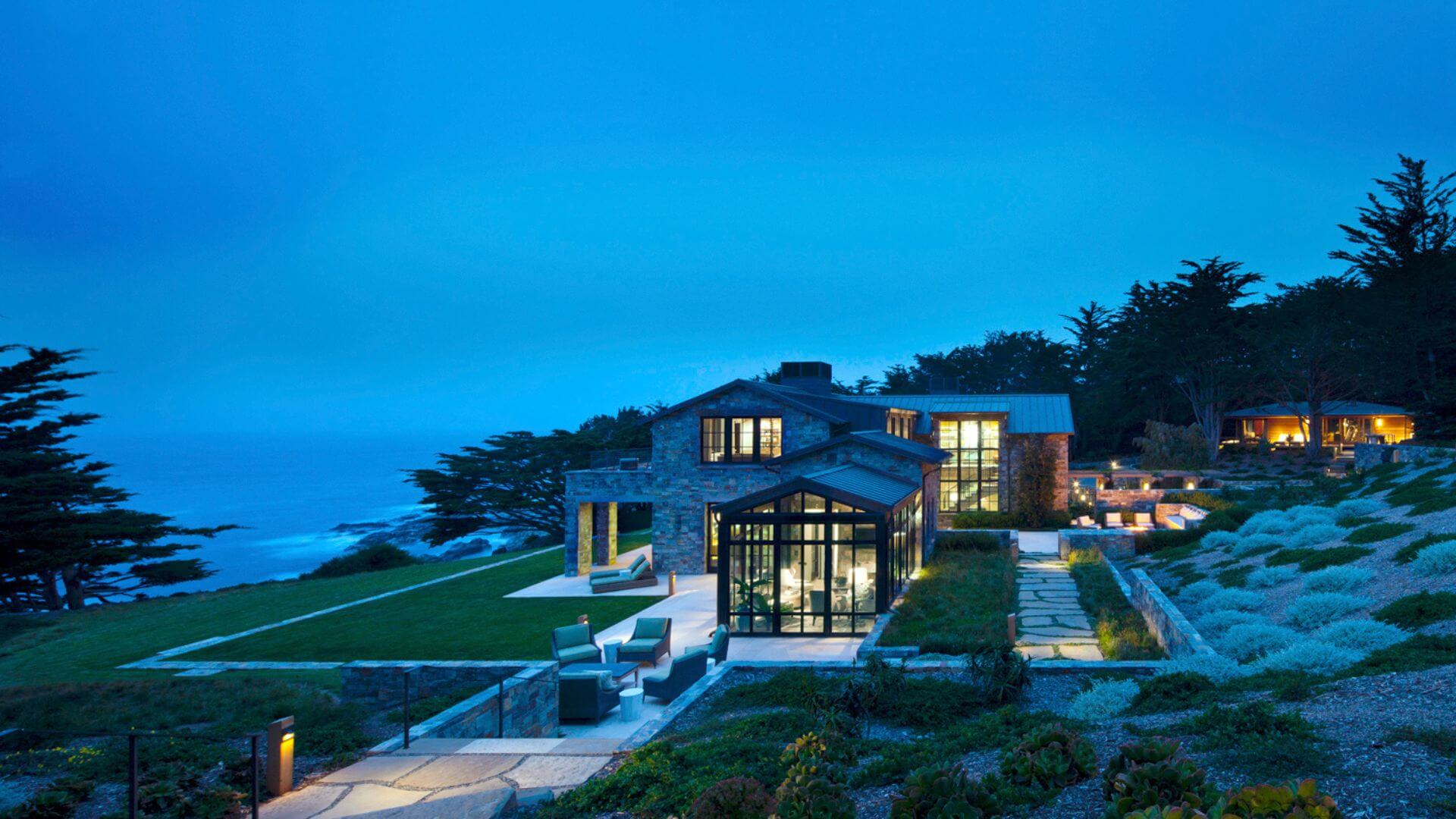
Invisible from the nearby Pacific Coast Highway, but open to views of ocean and landscape, this house is an exercise in restraint in its dramatic setting. “The ocean view is not the only asset, so we put the house close to the bluff, but with a foreground presence,” Beard says.