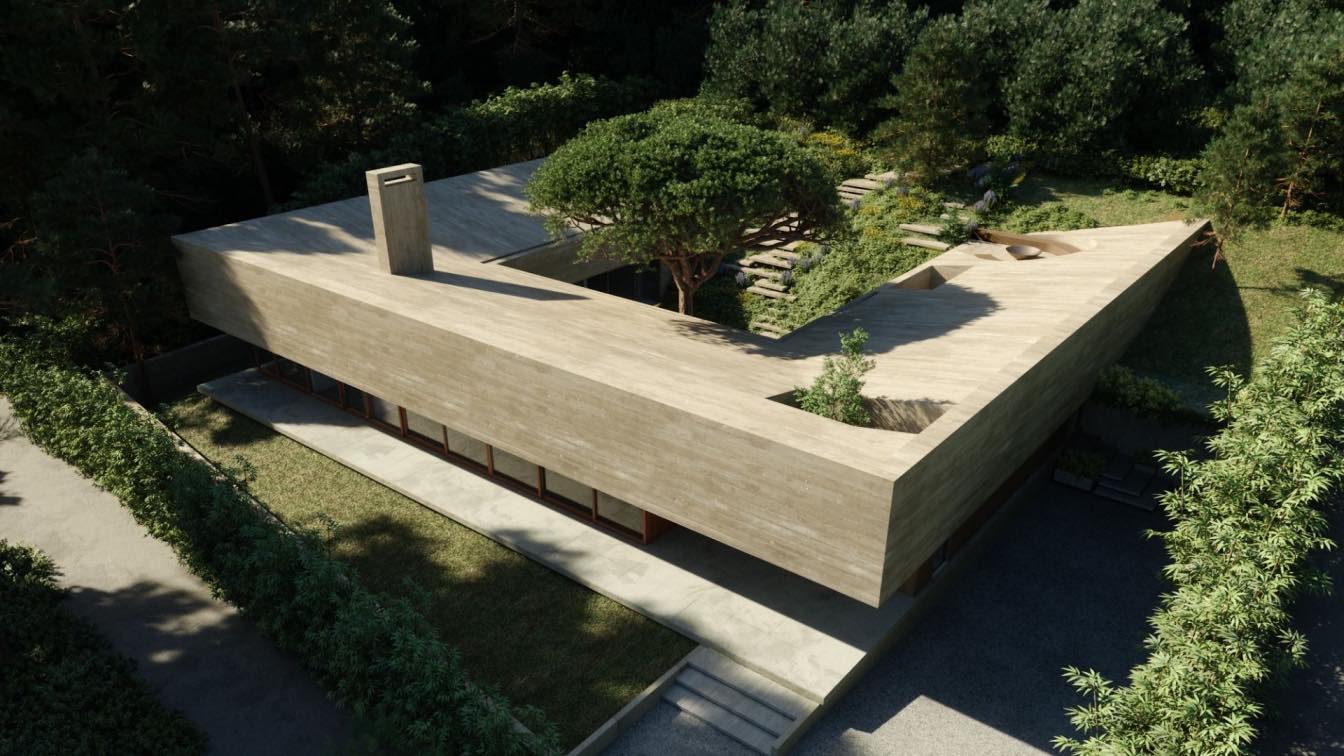
Located in the Portuguese town of Oeiras, Casa CM is an architectural response to the irregular morphology of the allotment where it is inserted. The project consisted in developing an ‘earthen-house’ that could take advantage of the characteristics and topography of the site, conserving the existing trees.
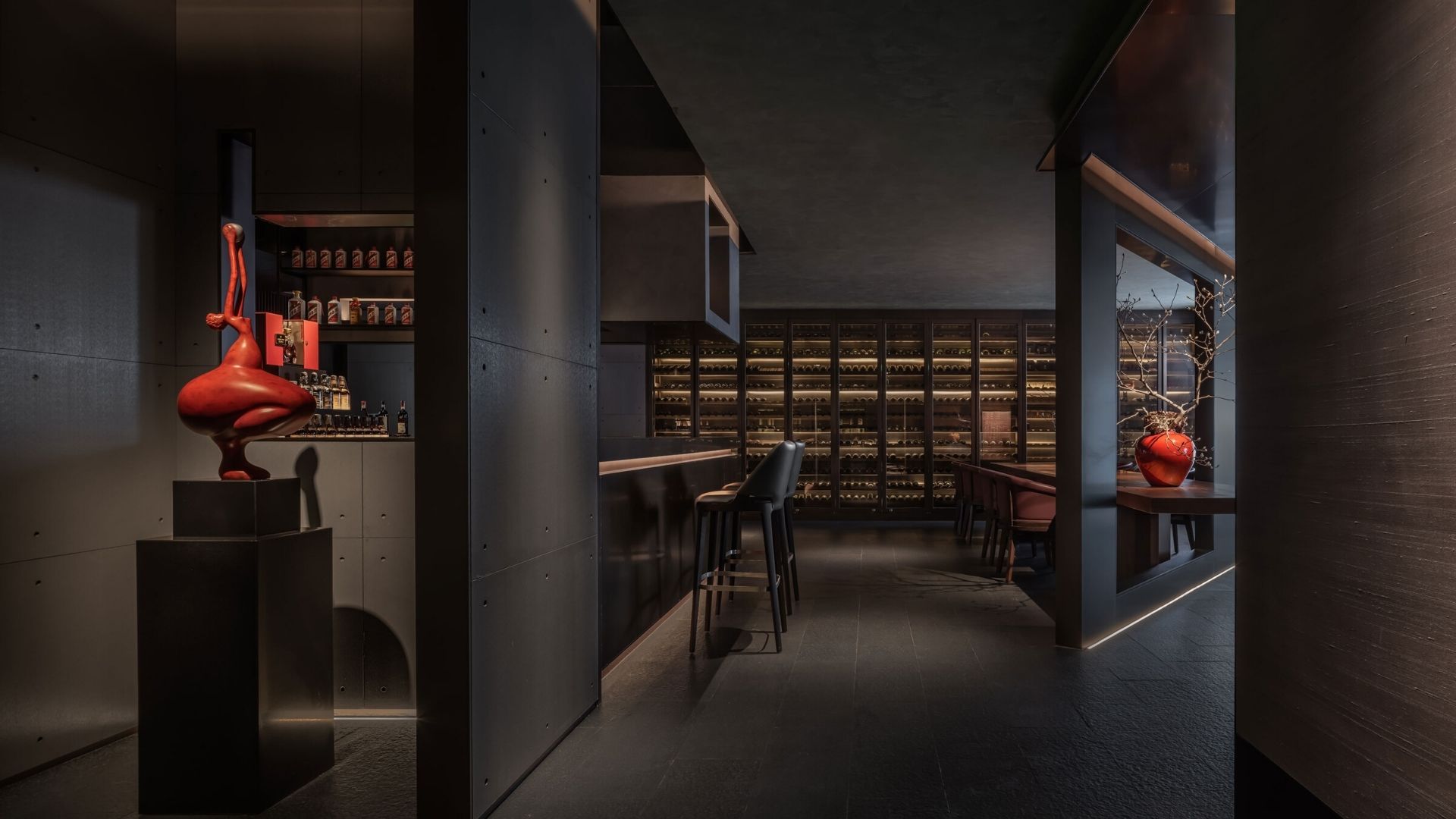
Shanghai Zi Fu Hui: A hidden restaurant in the midst of the bustling metropolitan by LDH Architectural Design
Restaurant | 3 years agoDesigner Liu Daohua often applies "architectural thinking" in interior design, combining color with shape to build a strong visual impact and a unique personal temperament of space art. This kind of temperament can best reflect the designer's philosophy, but it also requires the designer to have a good foresight, firm grip of work and a steady "challenger" mentality towards the project.
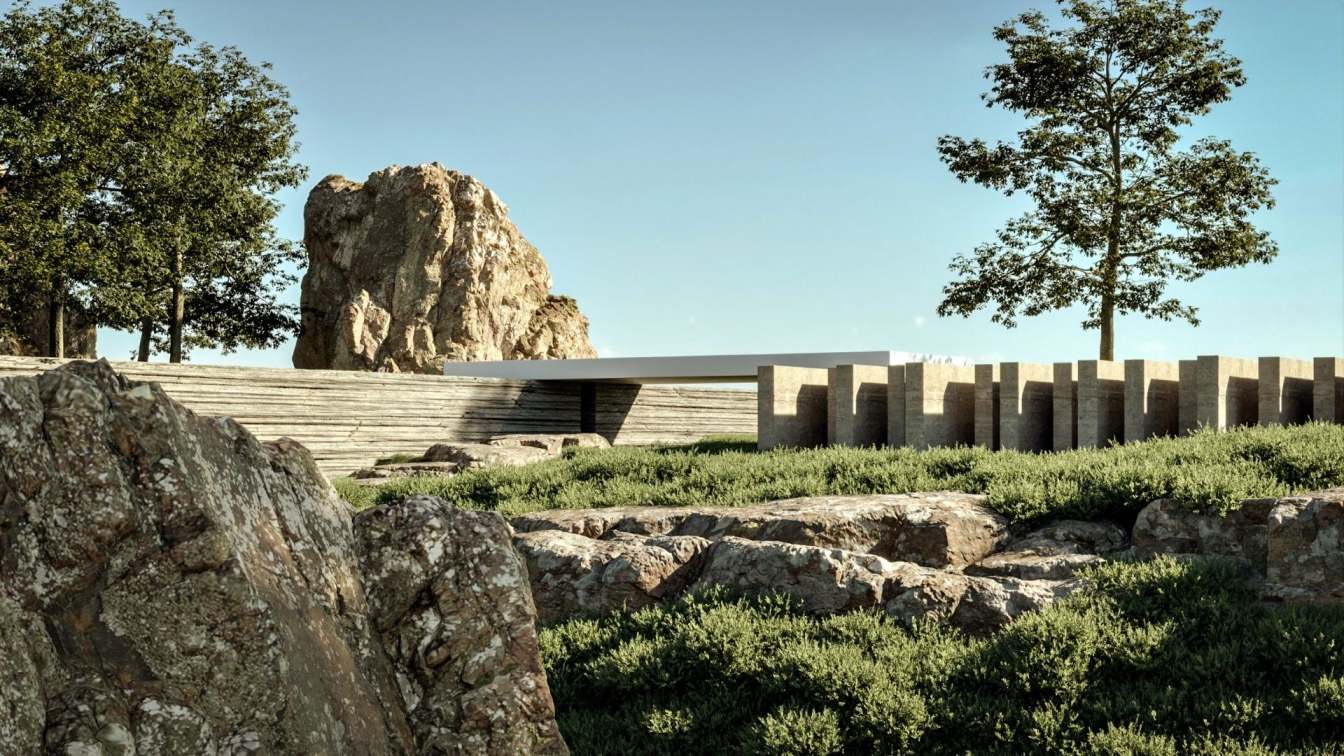
El Pabellón De Piedra (The Stone Pavilion) in Nuevo Cuscatlán, El Salvador by Molina Architecture Studio
Visualization | 3 years agoThere is no other use for this pavilion, only reconnection with nature. Nature is the only element that will allow a complete and peaceful reconnection with the source.
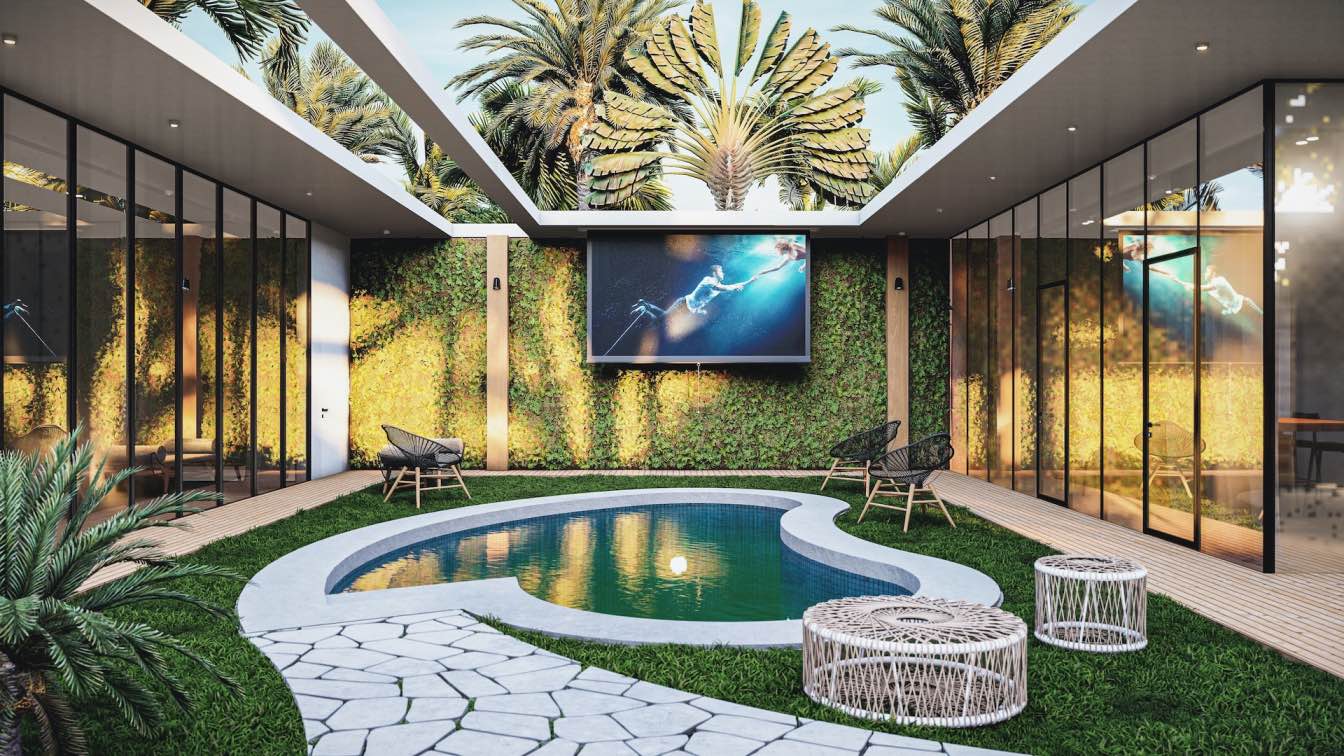
These are just a few easy ways that you can upgrade your garden. You can take your garden to the next level by making even a few of these changes.
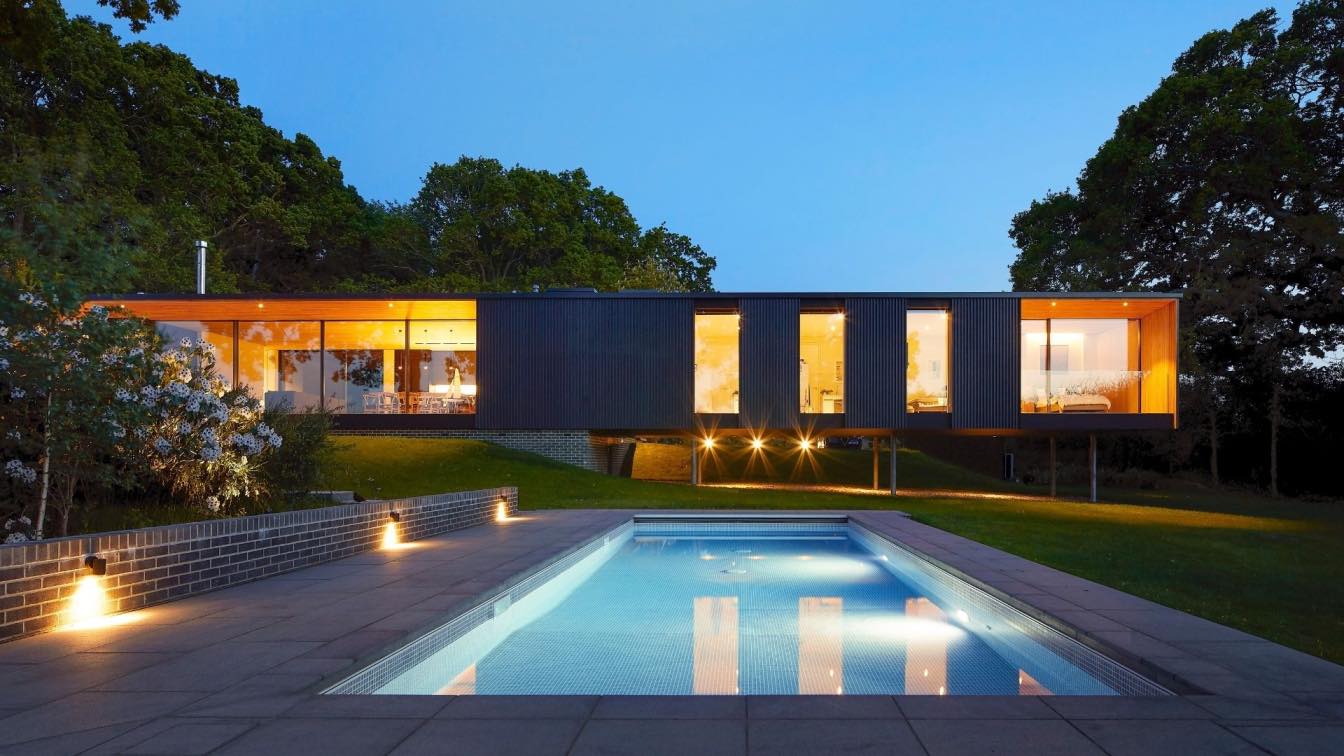
Island Rest: A Contemporary Holiday Home in Isle of Wight, England by Ström Architects
Houses | 3 years ago‘Island Rest’ is our response to our client’s brief for a contemporary family holiday home. Situated on a beautiful Isle of Wight creek, ‘Island Rest’ sits on a spacious site with direct access to the water and views of the Solent beyond.
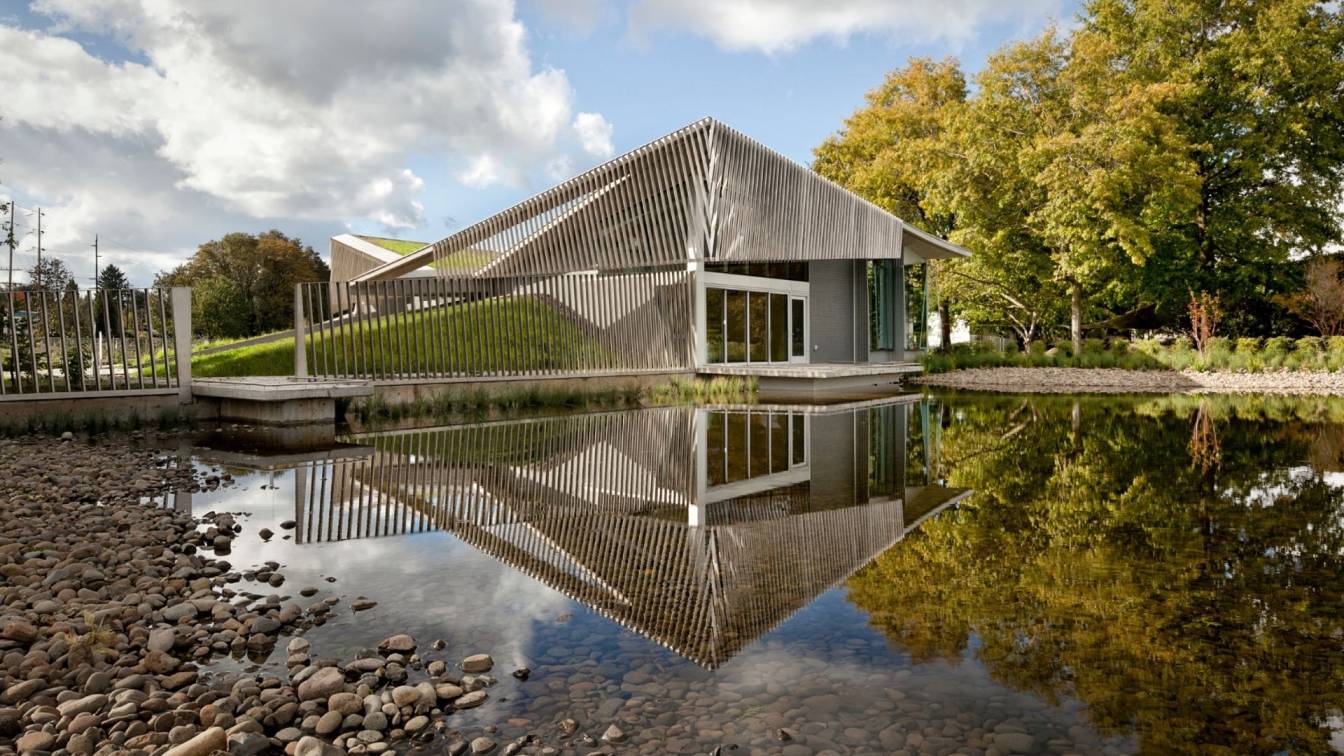
Skylab Architecture designs Columbia Building for the City of Portland, Oregon (USA), a sustainable multi-function complex that's integrated into the landscape
Office Buildings | 3 years agoThe Columbia Building supports the City of Portland’s Bureau of Environmental Services. Housing workspace, a visitor reception area, and public meeting spaces, the 11,640-square-foot building not only supports the engineering department of the wastewater treatment facility but also functions as an immersive educational experience, all integrated within a sustainable landscape.
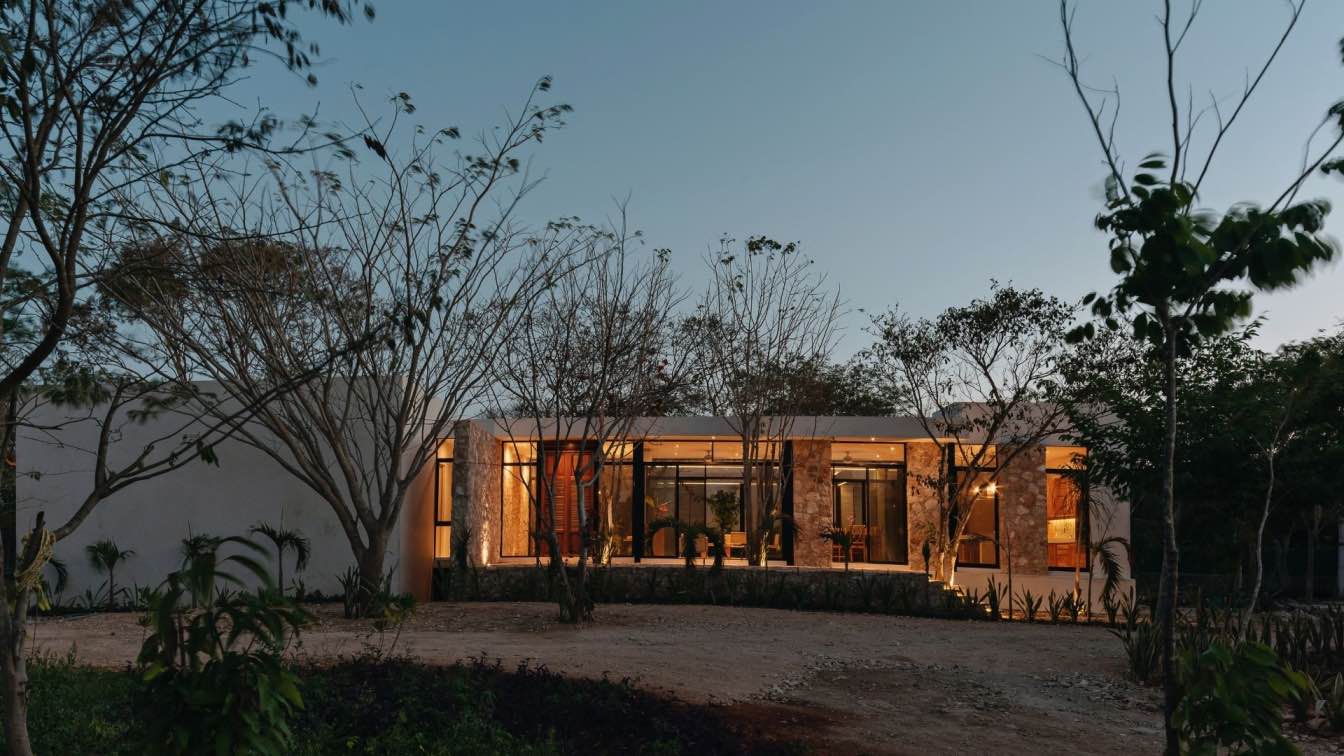
This project seeks a connection between architecture and the natural world, a connection where the building embraces the landscape and vice versa, a connection where architecture submits to the natural environment and where the natural environment is interwoven in a grid that generates open and closed spaces, allowing the existing vegetation to be integrated and to become an essential part of the new building.
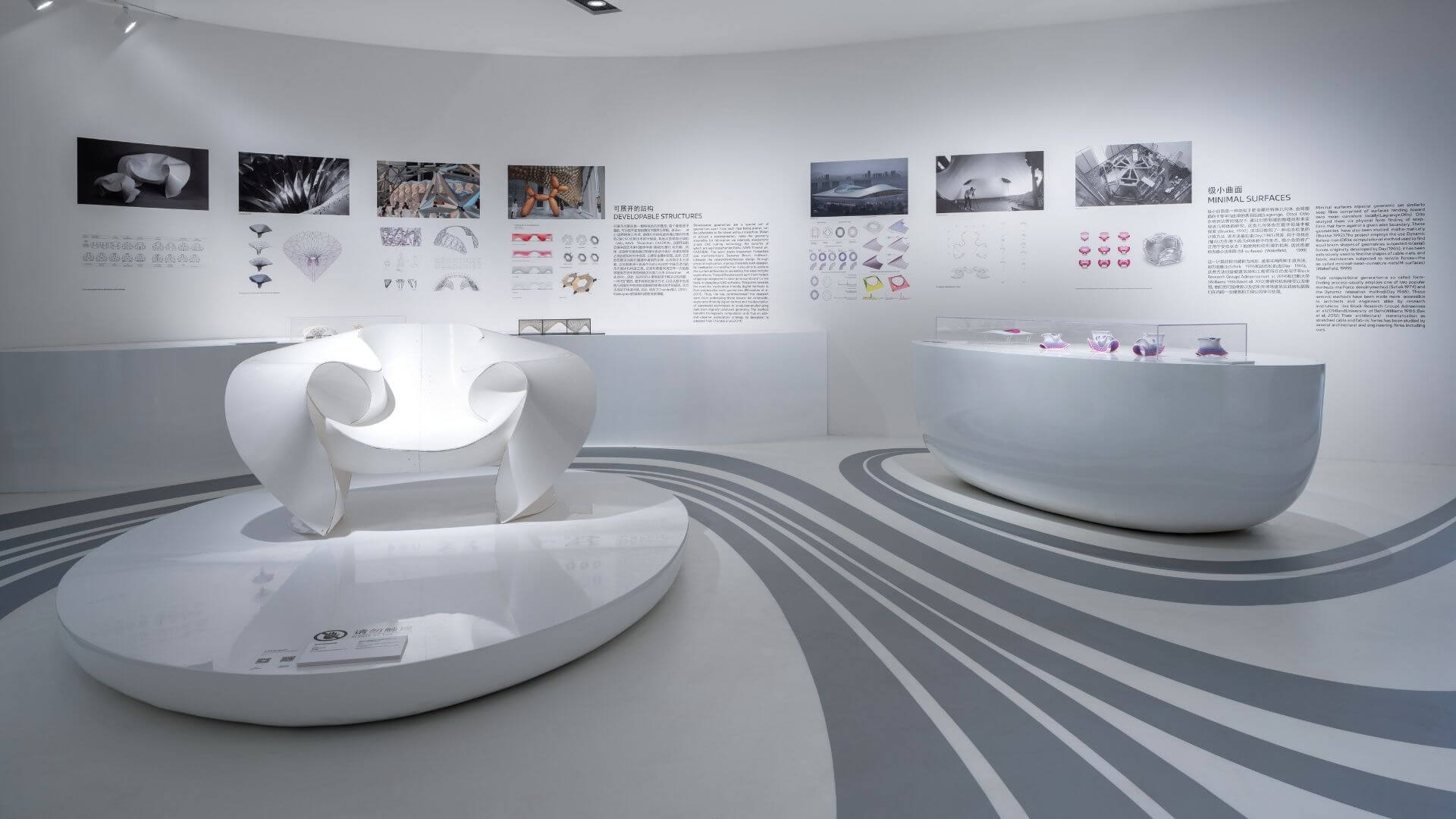
'Future Cites' exhibition now open. Future Design Arts Centre, Chengdu, Until 08 May 2022. The ‘Future Cities’ monographic exhibition examines the innovations shaping 21st century urbanism and traces Zaha Hadid Architects’ (ZHA) projects that are redefining urban landscapes around the world.