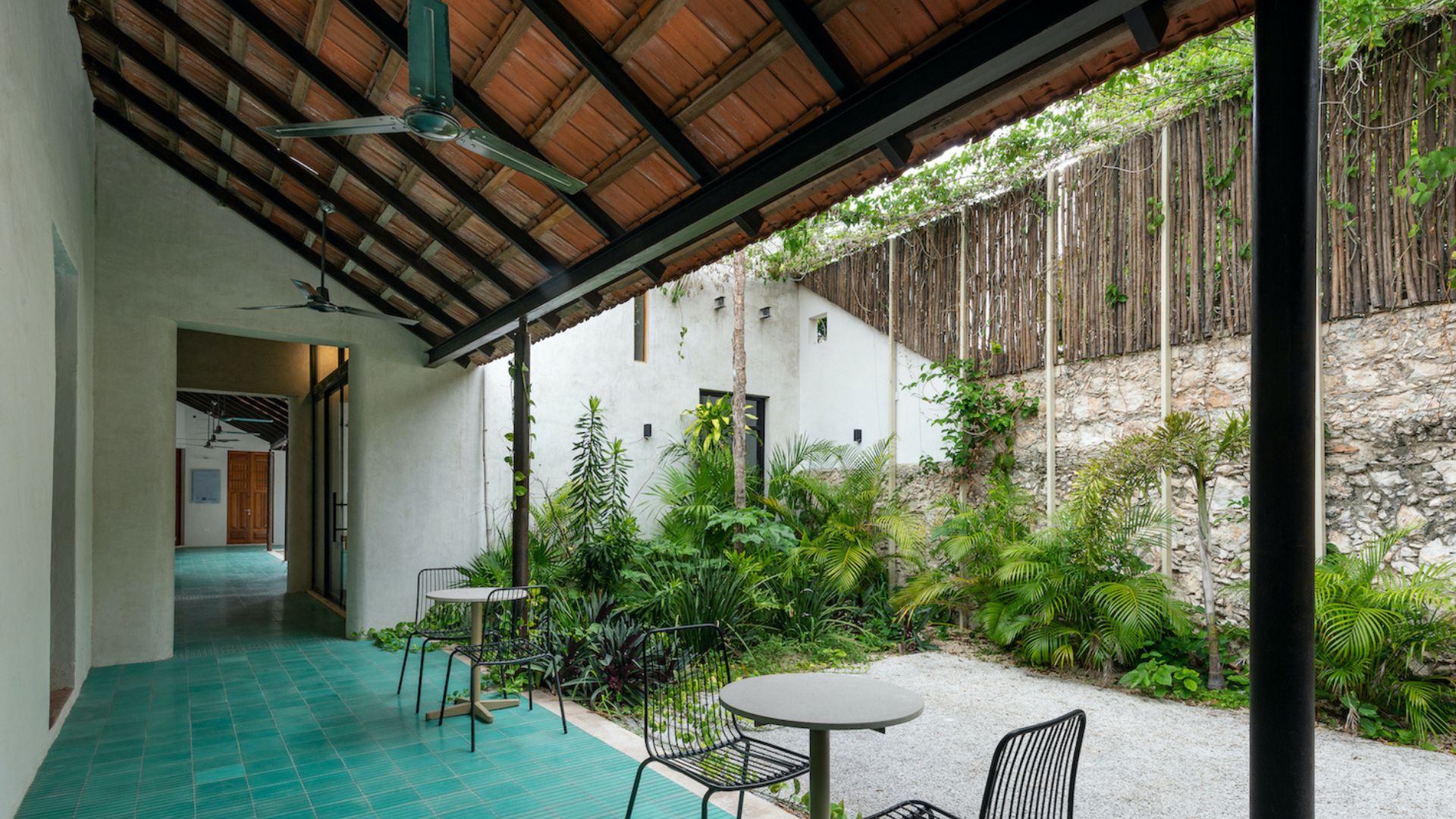
LA 68 Cultural Center: Restoration of two colonial houses in the center of Mérida, Mexico by FMT Estudio
Cultural Center | 2 years agoLA 68 is a cultural center located in a restored building in Yucatan, Mexico. The project by FMT Estudio considers the architectural proposal, interiors, custom-made furniture, and lighting design.
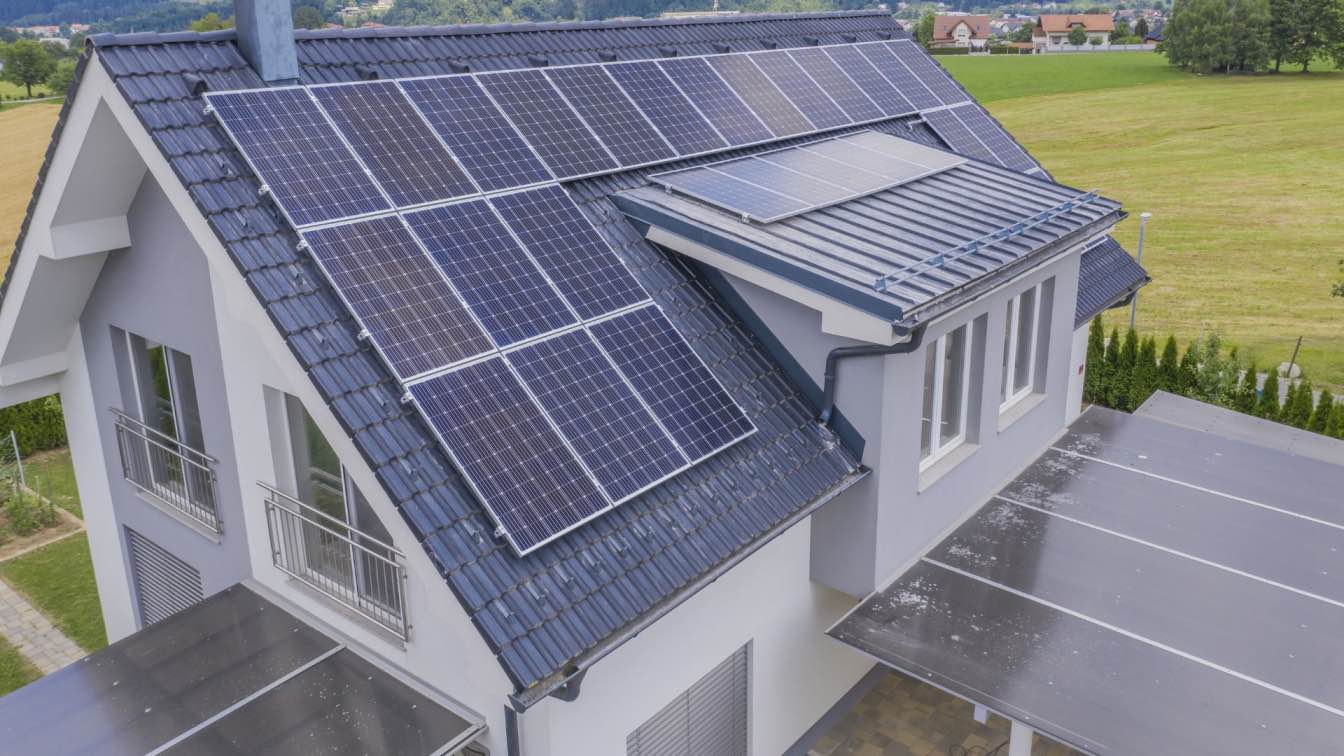
Solar panels have become popular over the past few years as more people have started thinking about reducing their carbon footprints by shifting to renewable energy. Installing solar panels means that as long as your area receives sufficient sunshine, you can generate most or all of the power you need yourself. Since the panels are typically installed on the roof, you also need to think about how installing them will affect it.
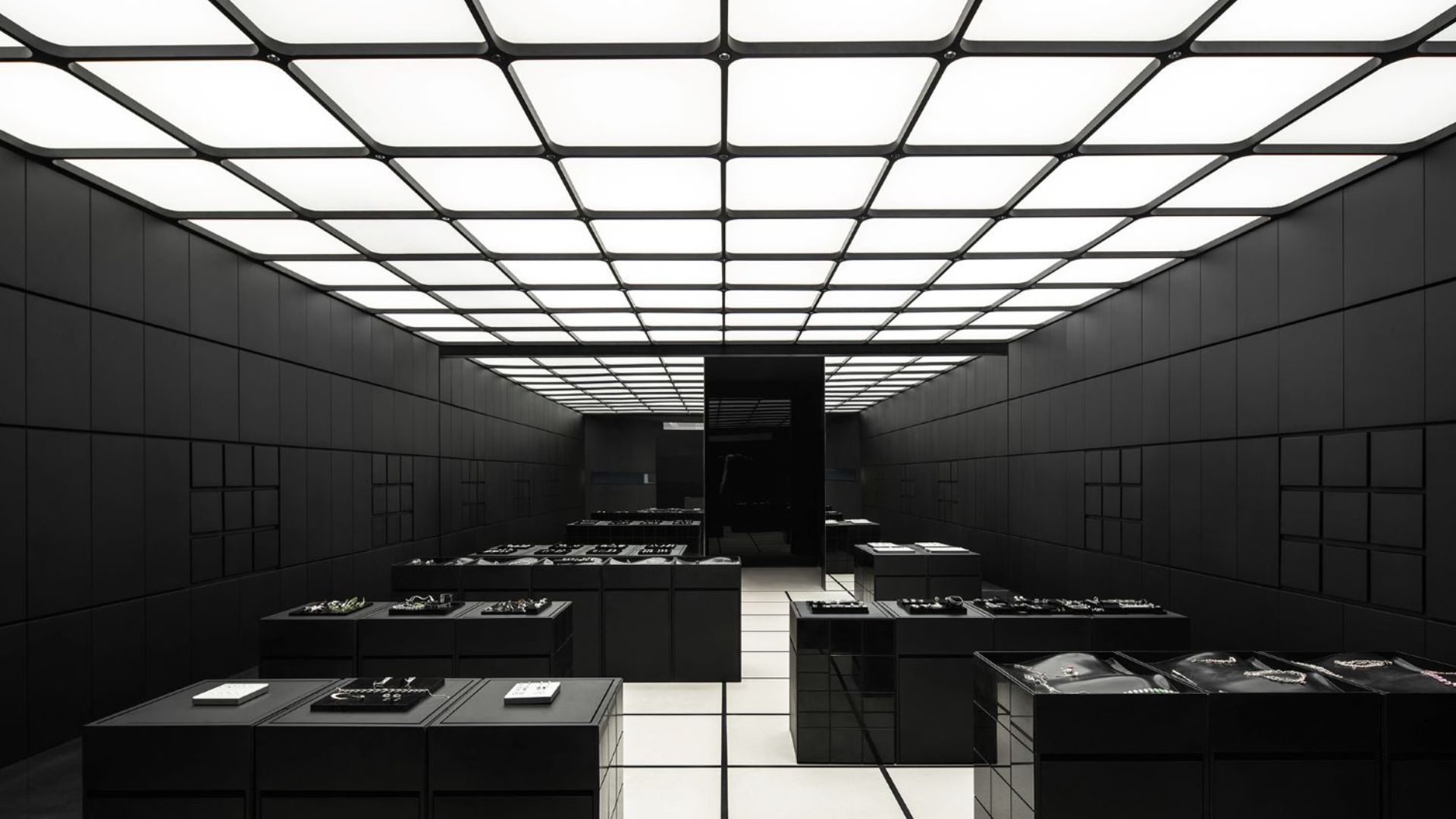
The black wall was the boundary. They were divided into different groups. Cut and combined. Rows upon rows, breaking the single restriction. The whole arc-shaped hot curved glass was at the bottom, and the dark green to black color changed. A strange device created with the core inspiration symbols, like a spider's tentacle, stood between the window, blurring the boundary between art and retail.
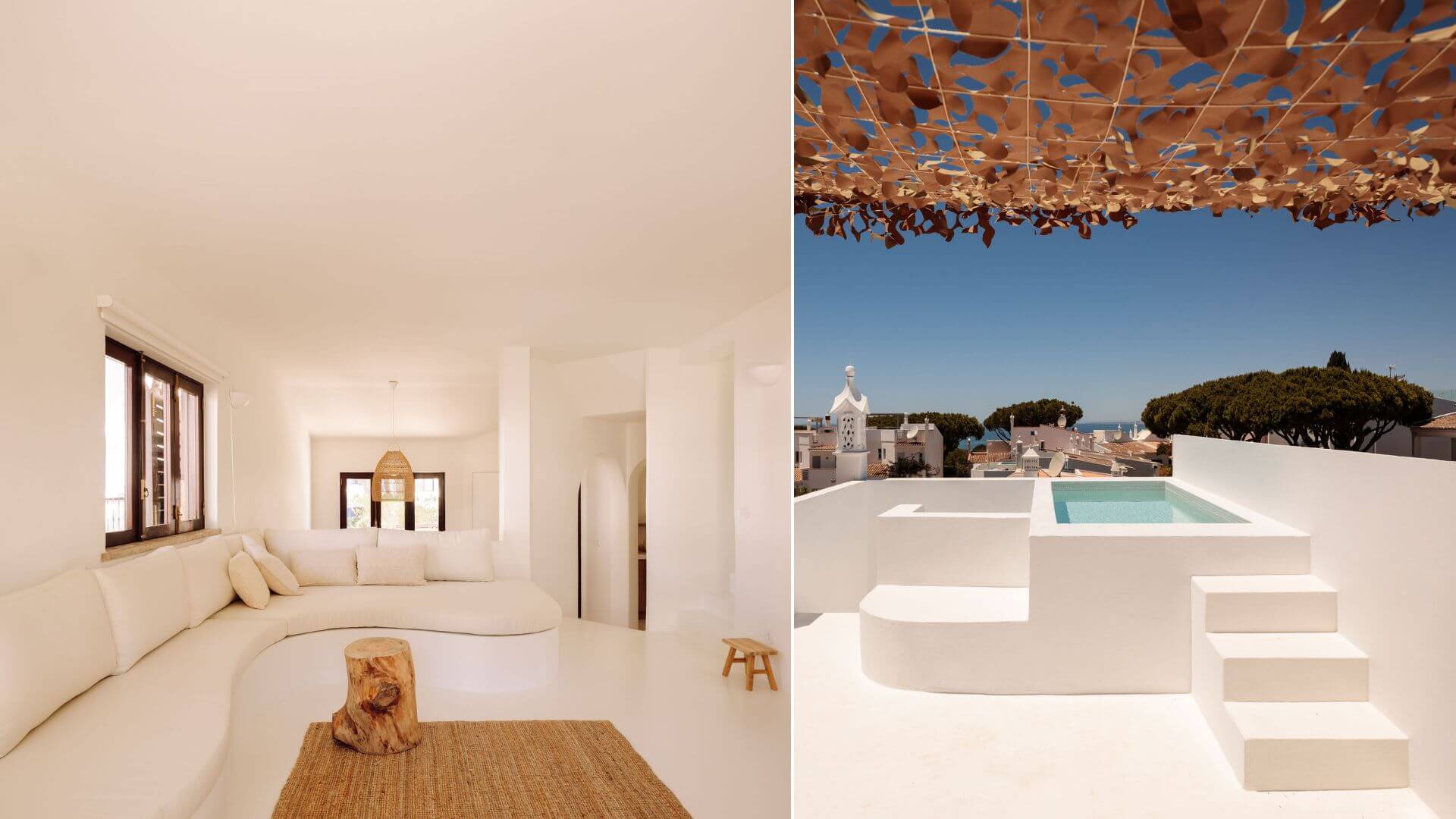
Casa da Açoteia: Renovation of an old house in Vale do Lobo, Portugal by Nuno Nascimento Arquitectos
Houses | 2 years agoCasa da Açoteia is a holiday house in Vale do Lobo - a touristic resort in Algarve, the south of Portugal. The aim of the project was the renovation of one of the oldest houses on the resort, giving it a new "barefoot luxury" concept.
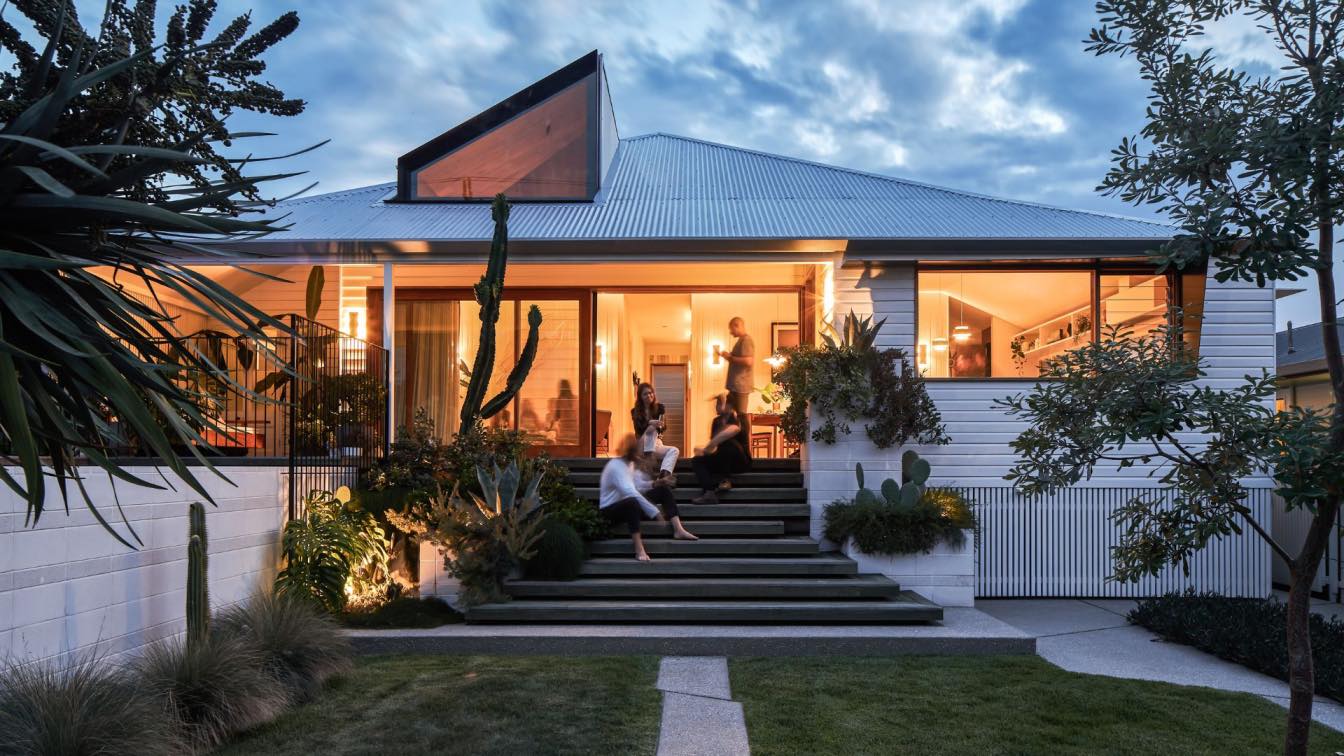
Phoenix House was a deeply personal project which became a labour of love. I had purchased a small Queenslander from the early 1900s in Corinda, Brisbane. I had different plans for it, but my life took an interesting turn and it was suddenly to become the new home for myself and my two children.
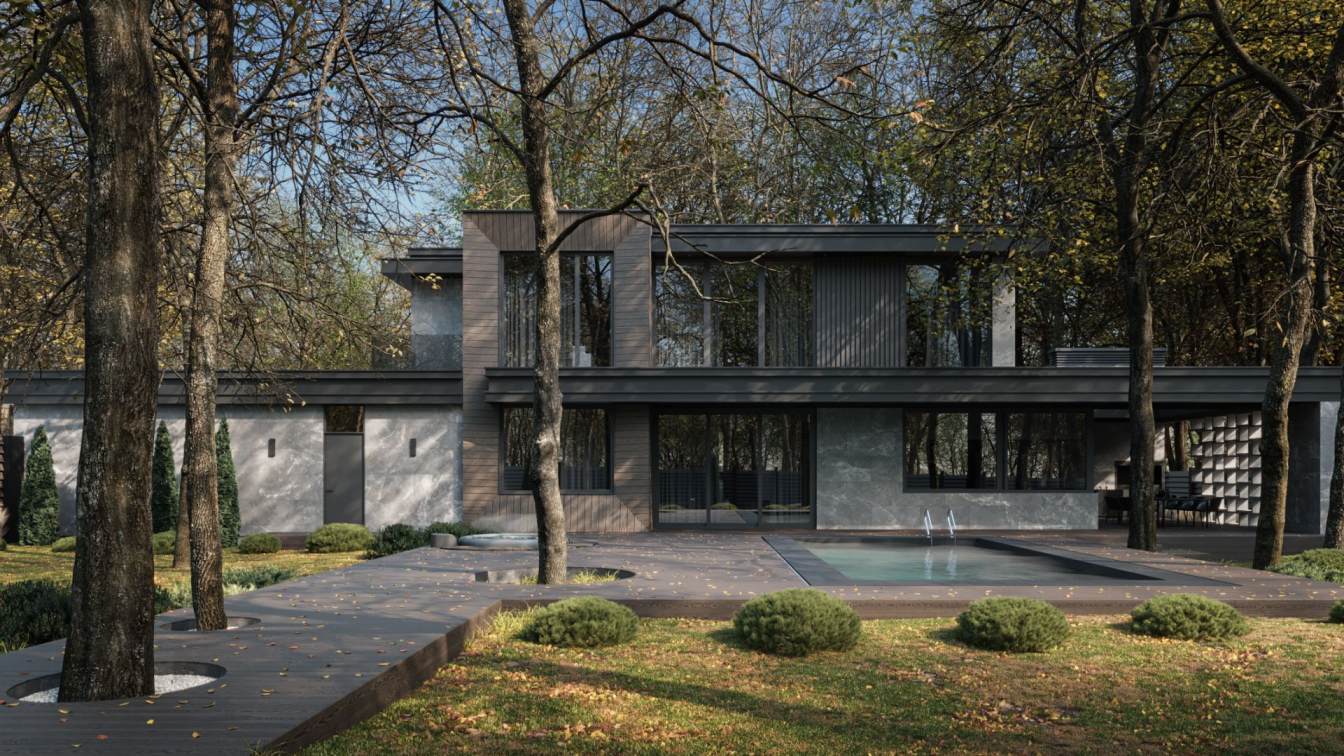
Monogram House is located on a plot with oak trees in the suburb of Kharkiv. The architecture of the house harmonizes with the environment and at the same time, confidently occupies a wide space and attracts a lot of attention. The dark wooden panels on the facade and terrace add to the coziness.
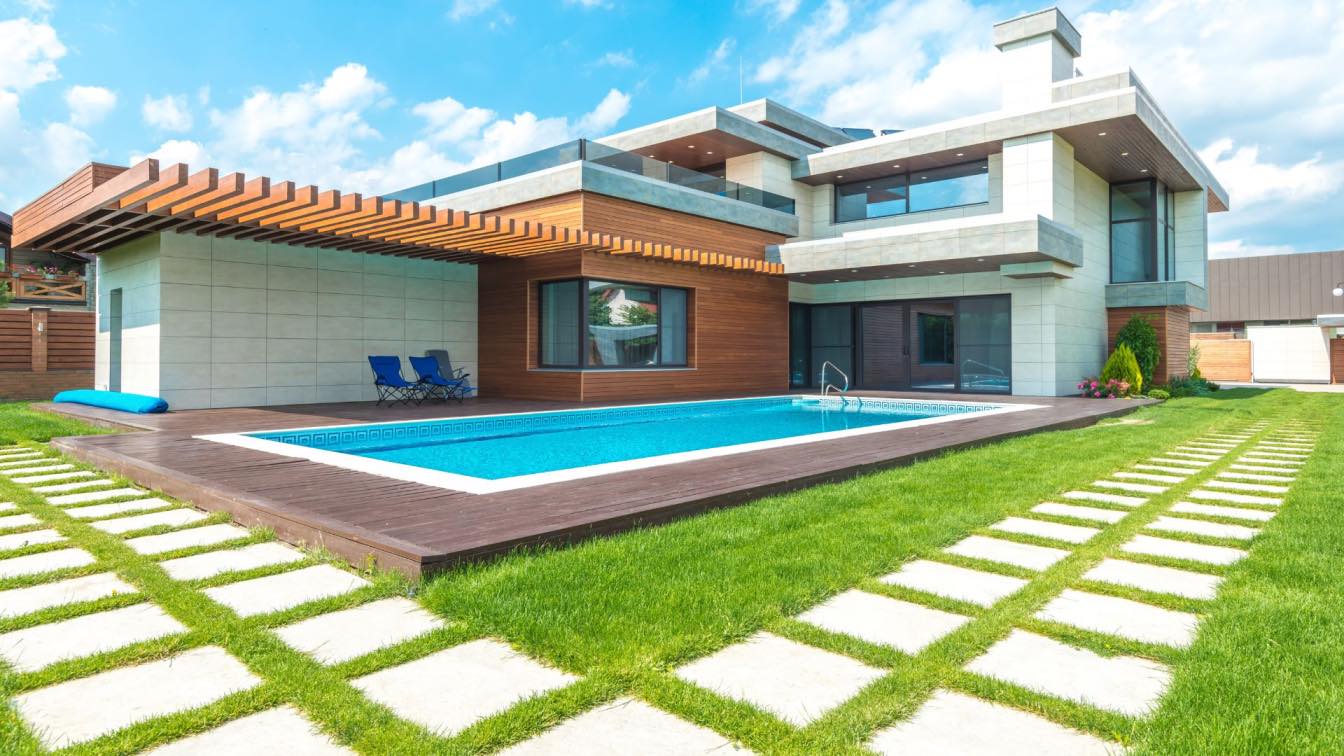
Buying a home is certainly one of the greatest milestones in a person's life and one of the most exciting things you will ever do. It is like getting your own future settled and your children safe. However, buying or constructing your home is also very expensive. Unless you have an extensive amount of money or you are a millionaire, you will need to take out a mortgage to help you finance the purchase of your home.
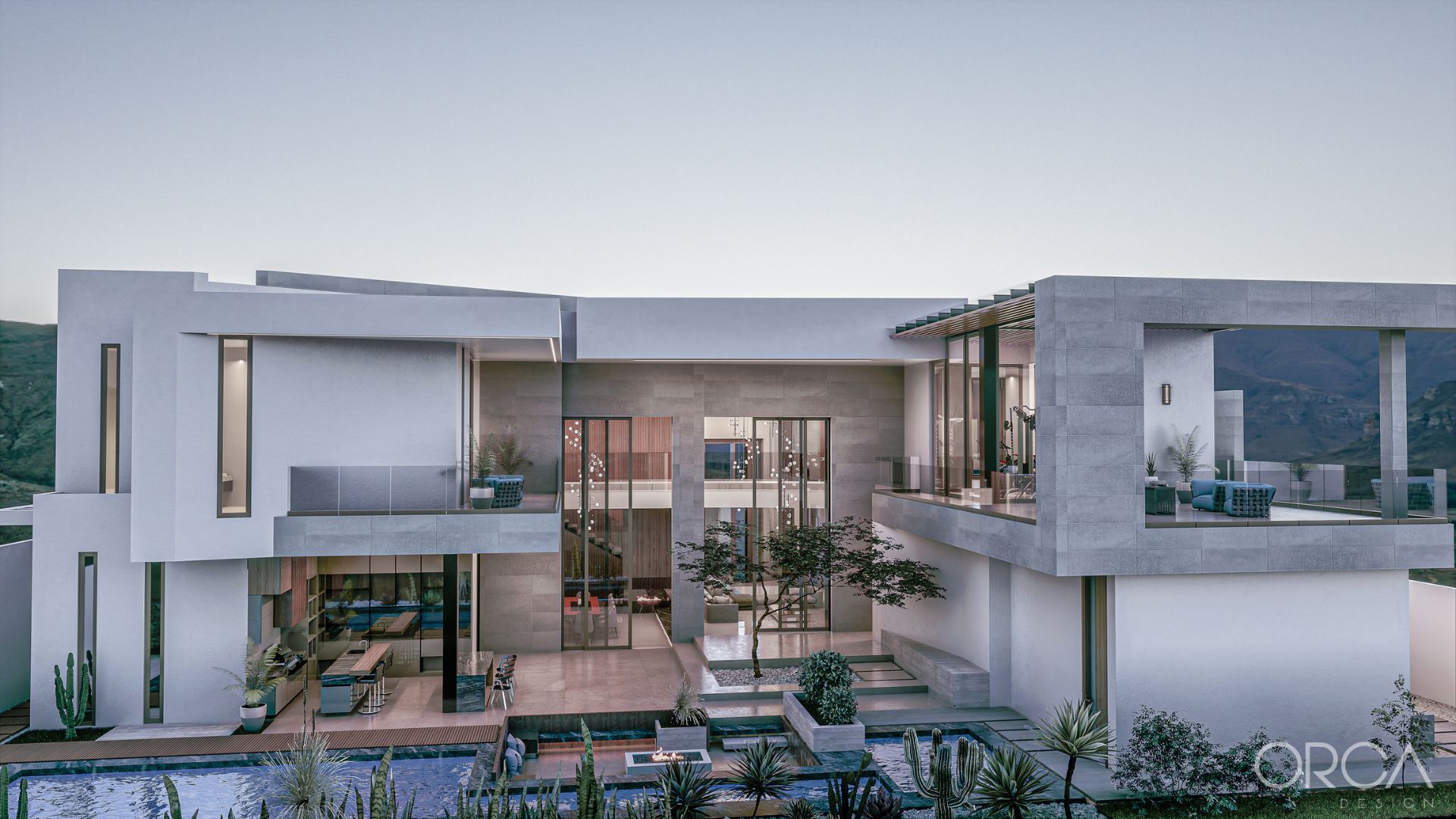
Emperadora House is an incredible 9,000 square foot home located in Baja California, Mexico. Result of specific needs and requirements of the user, an imposing house with a great conceptual meaning for the whole family.