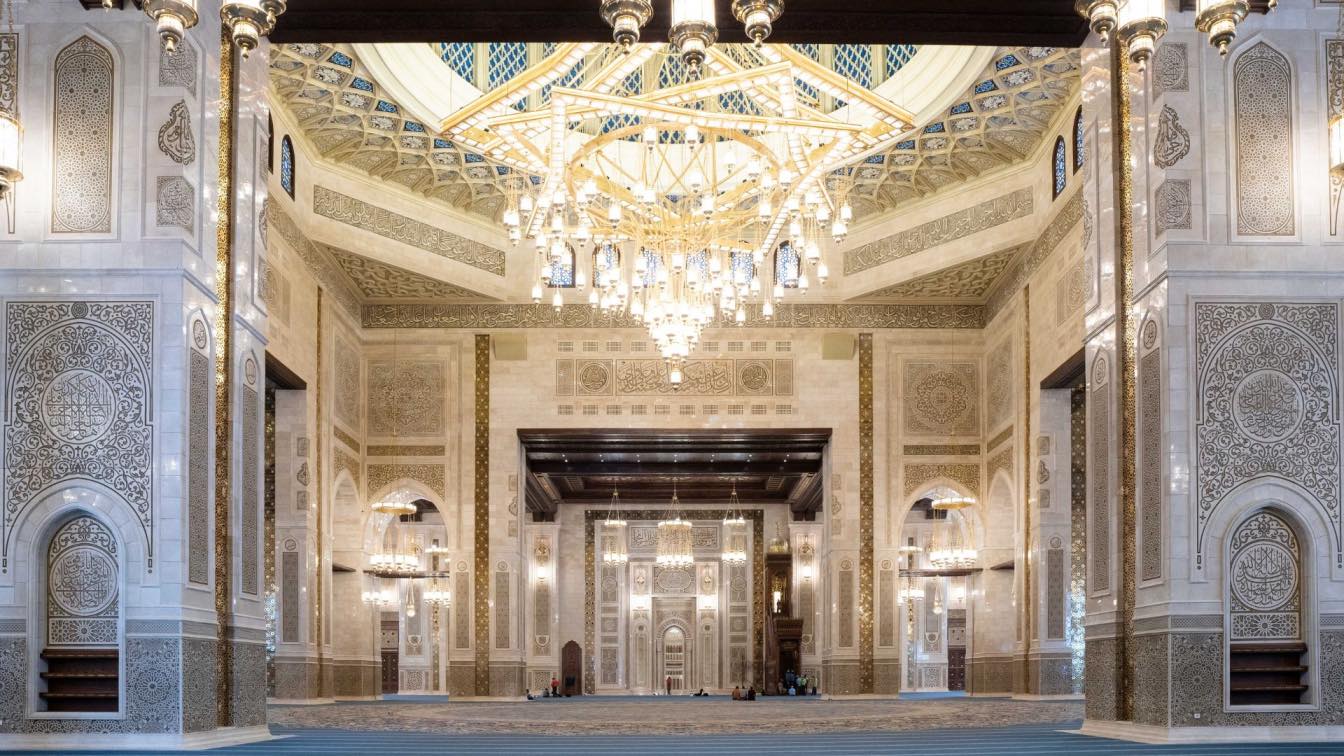
HOLOPLOT delivers one-of-a-kind audio solution for monumental Egyptian Mosque. HOLOPLOT has provided its audio expertise and X1 Matrix Array sound system for the 10.000sqm Misr Mosque in Egypt. The project features a fully concealed sound system with drastically reduced speaker positions.
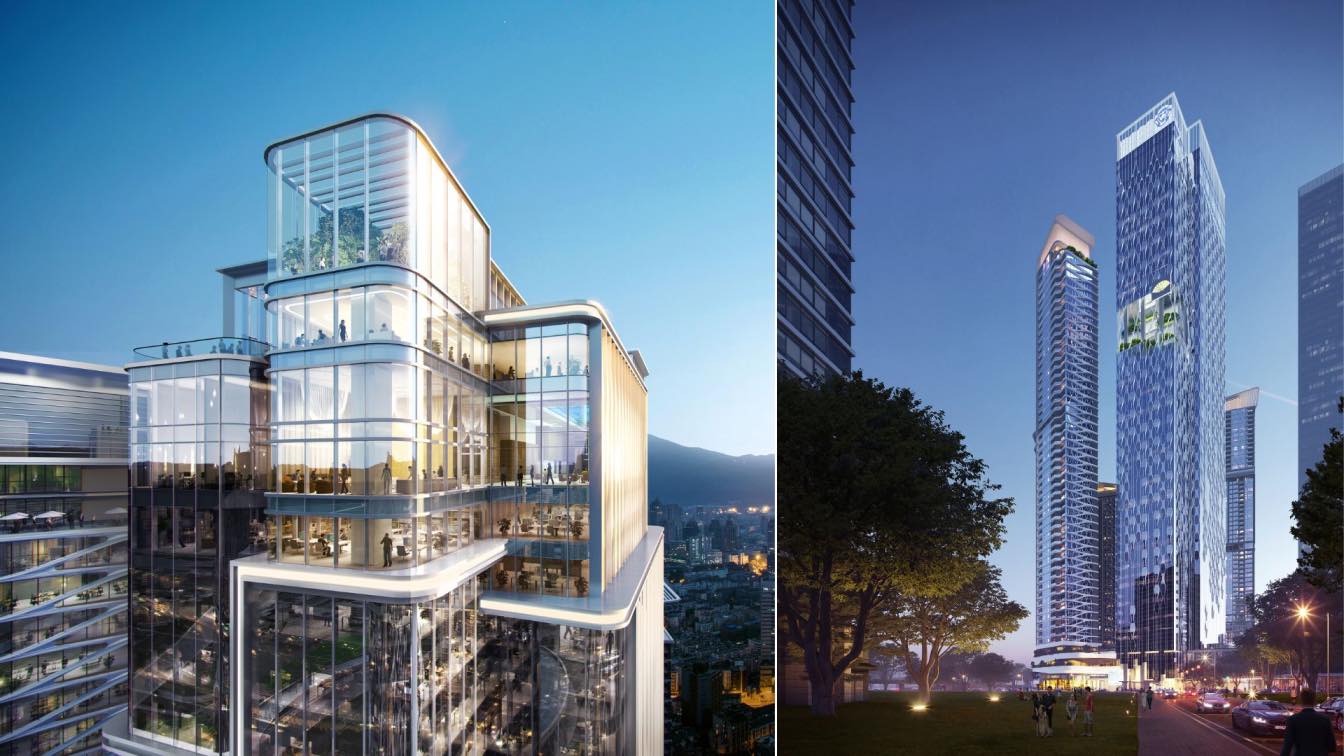
Situated in Shenzhen, China, the Shirble – The Prime consists of three serviced apartment towers, a 250-meter office tower, a retail podium and a Skypark. The project encompasses luxury and elegance and serves as a landmark in the Futian Distrct while also integrating residential, office, shopping and entertainment space.
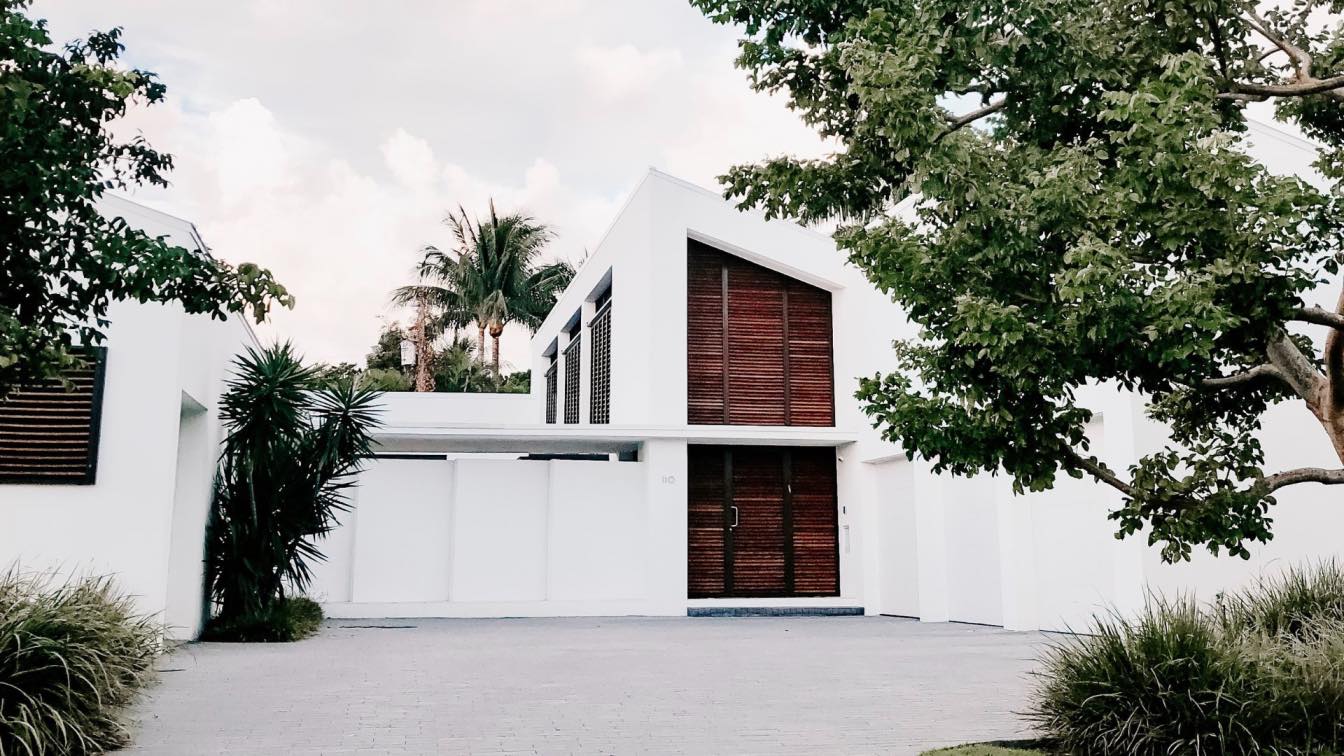
It's an important choice to decide the time to sell your house. Many individuals question whether it's still a good time to sell their homes as the market begins to normalize in mid-to-late 2022.
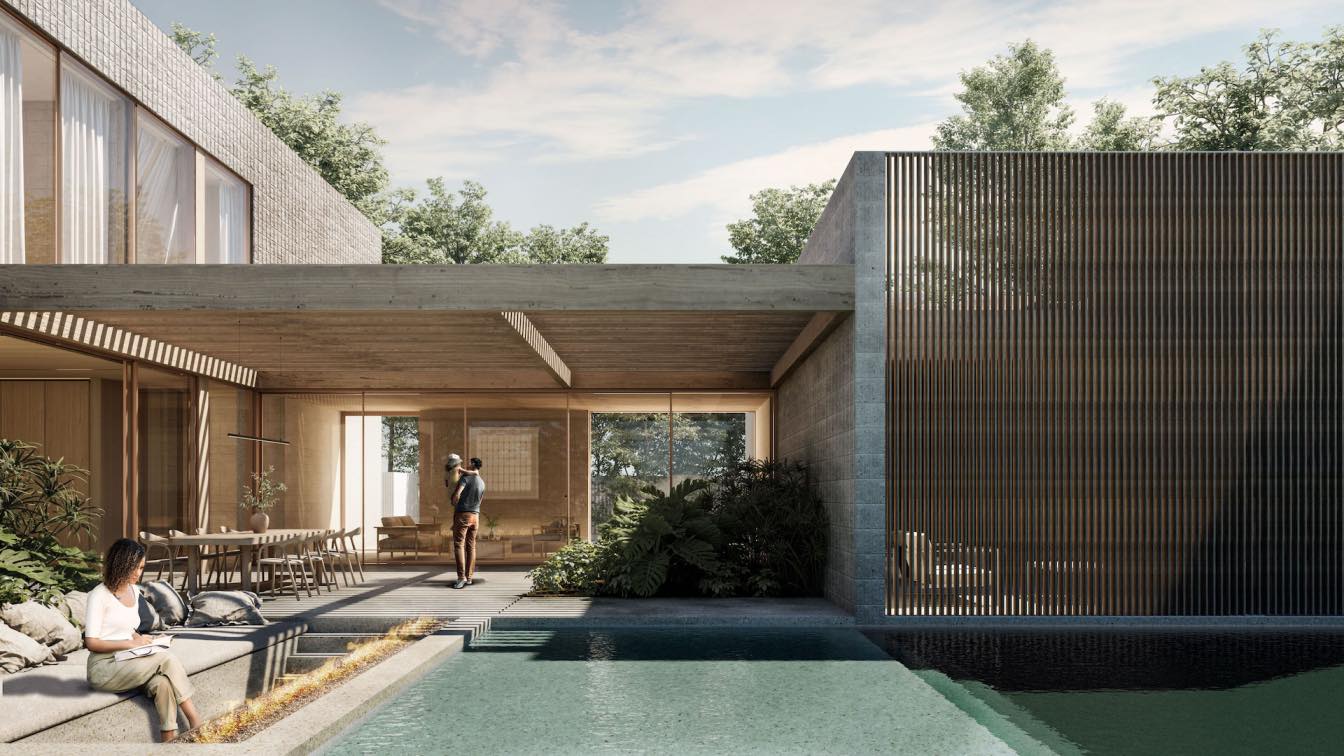
This luxury speculative residence overlooks the City of Austin skyline from the edges of the Hill Country. All interior spaces line the exterior courtyard to create a human connectivity with the the natural elements, including several planter gardens, a fire-pit lounge, and a negative edge pool that frames the uninterrupted hillscape and downtown views.

Entrants will produce a design proposal for a mixed-use development from our chosen site. The submission will be based on the local community's needs, as determined by the research conducted by the participant.
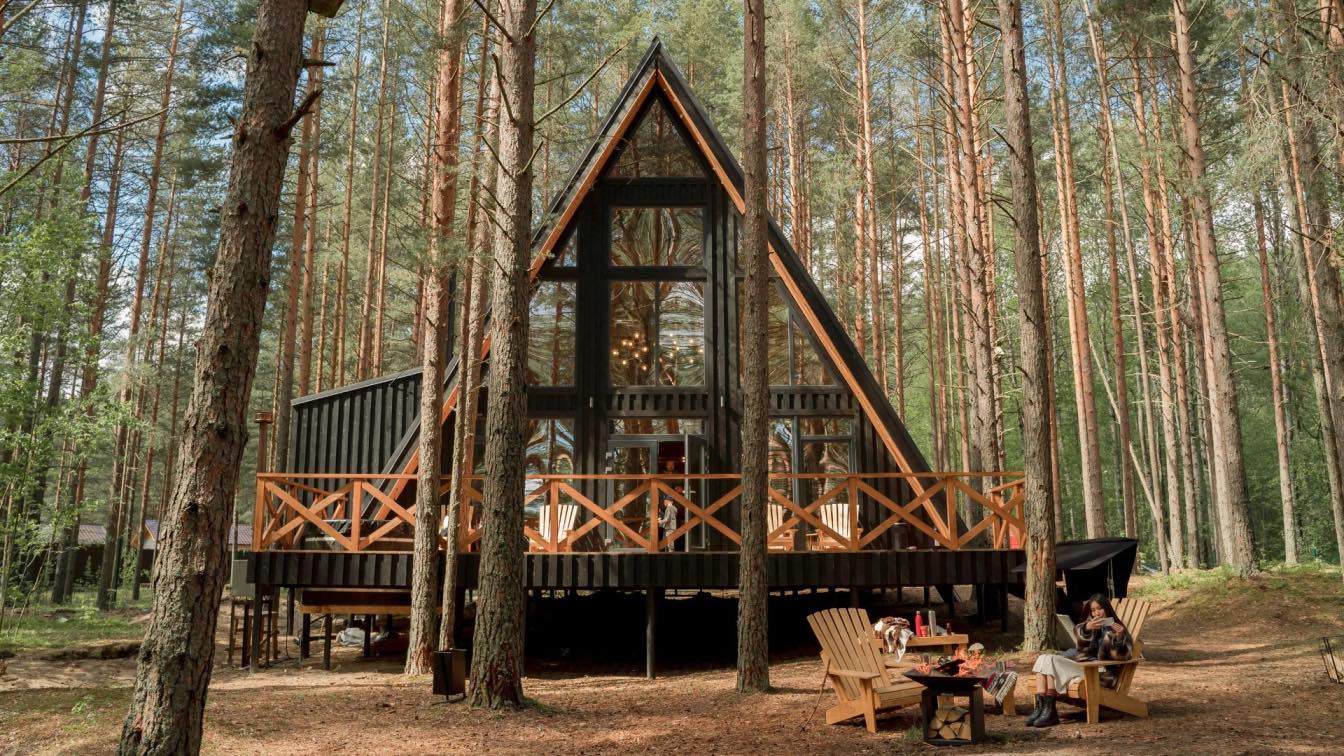
Sustainability and protecting the natural environment have been a concern of architects across the globe for decades now. With a growing population, it stands to reason that more and more homes are being built to accommodate these new people. Unfortunately, many homes are far from environmentally friendly in their design since they are being constructed so hastily.
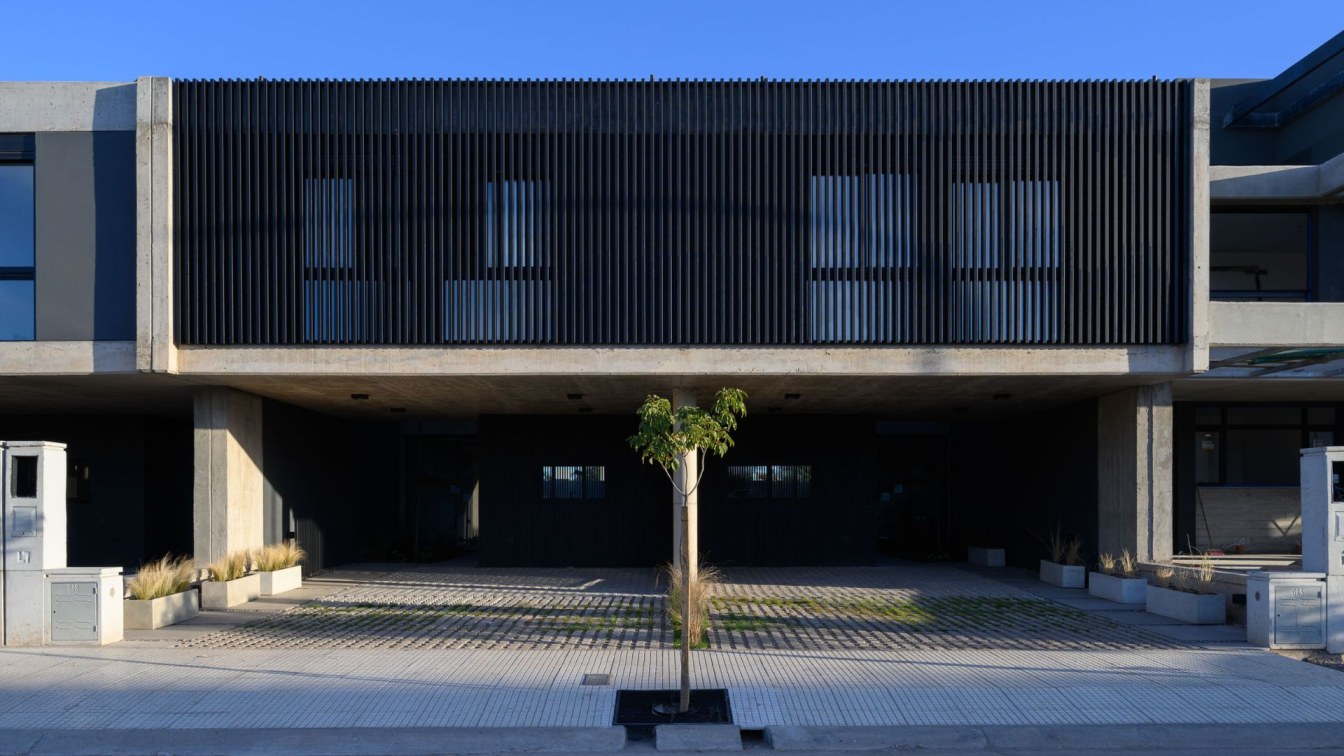
A new concept of housing, a geometric composition that engages with light as an element. A game of full and empty spaces, with patios designed so that the vegetation takes over them. Homes with personality, design and functionality. Simple geometries and warm materials connected with the intimacy of the courtyards.
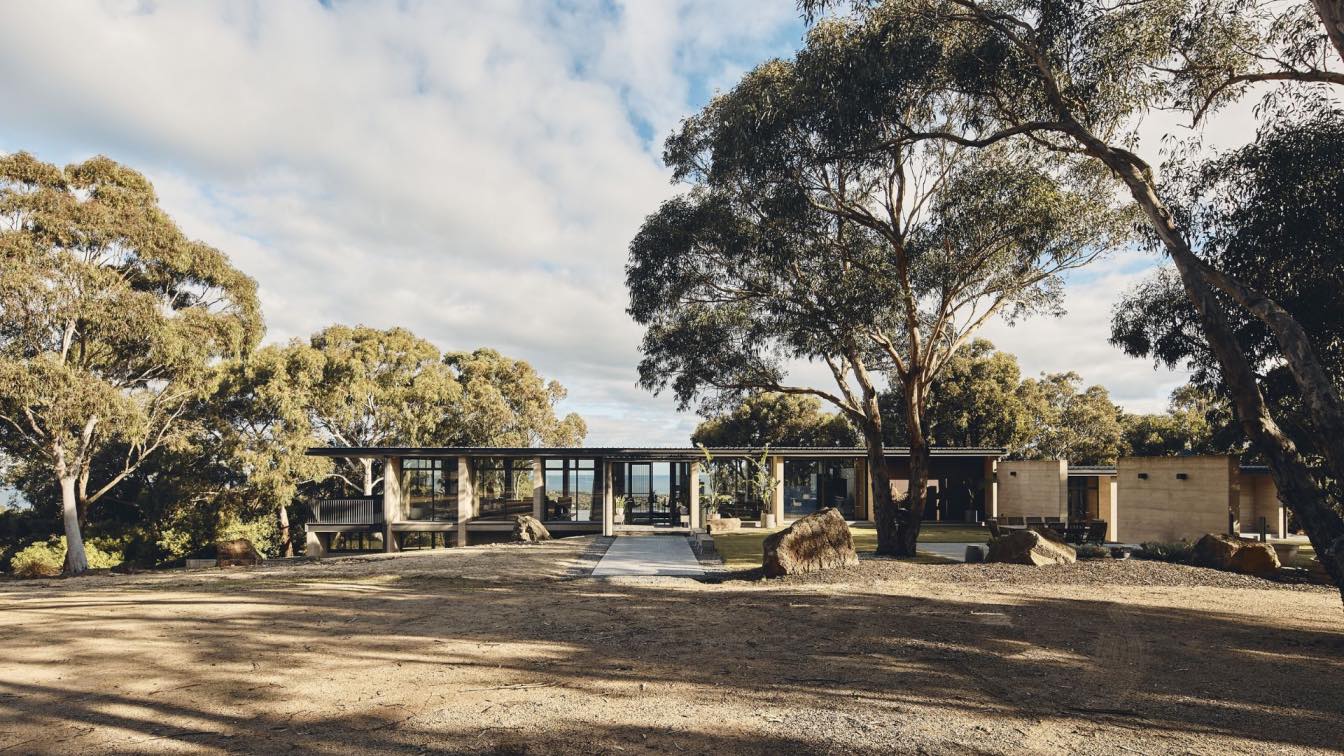
A house sensitively placed in the landscape nestled in bush land.