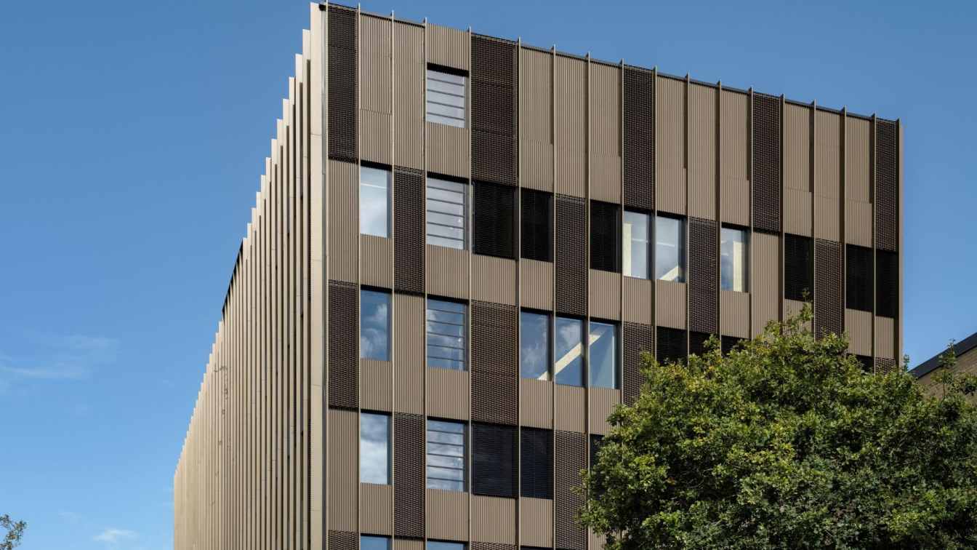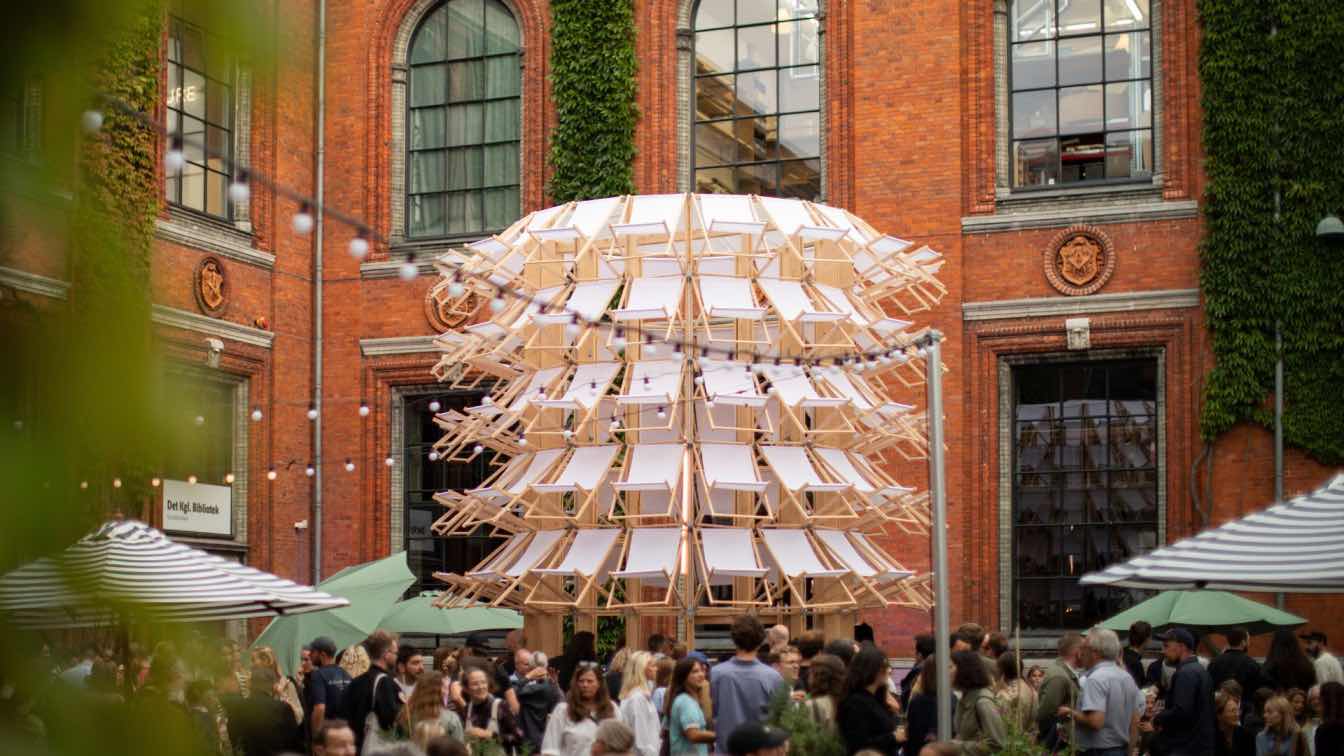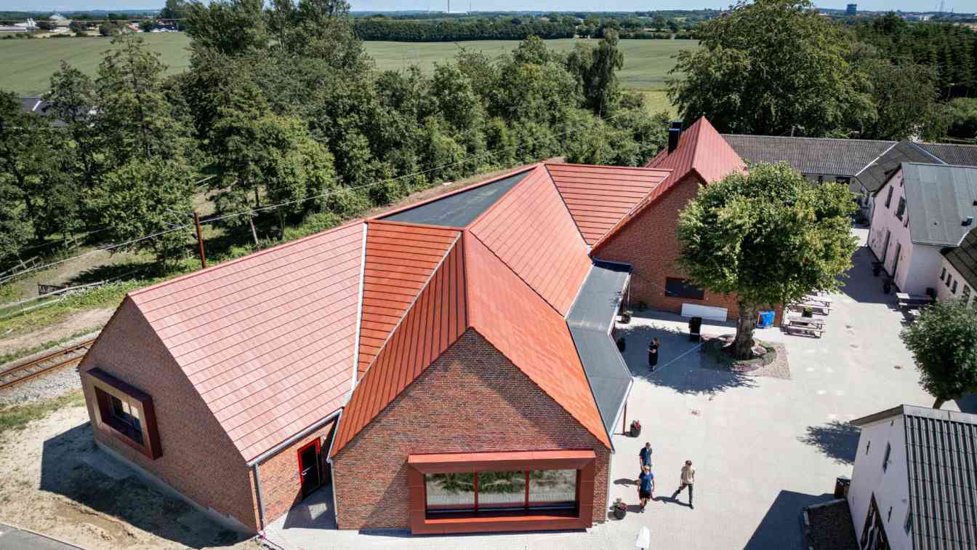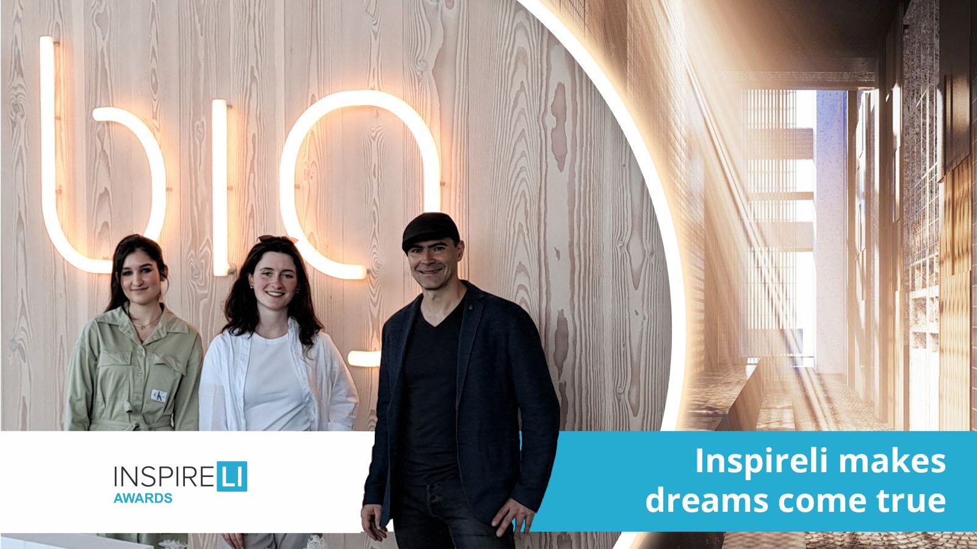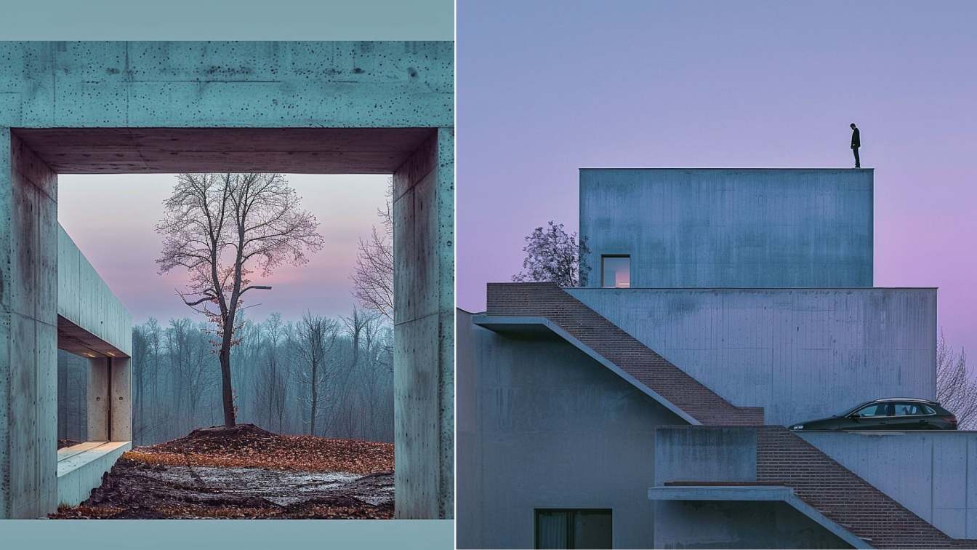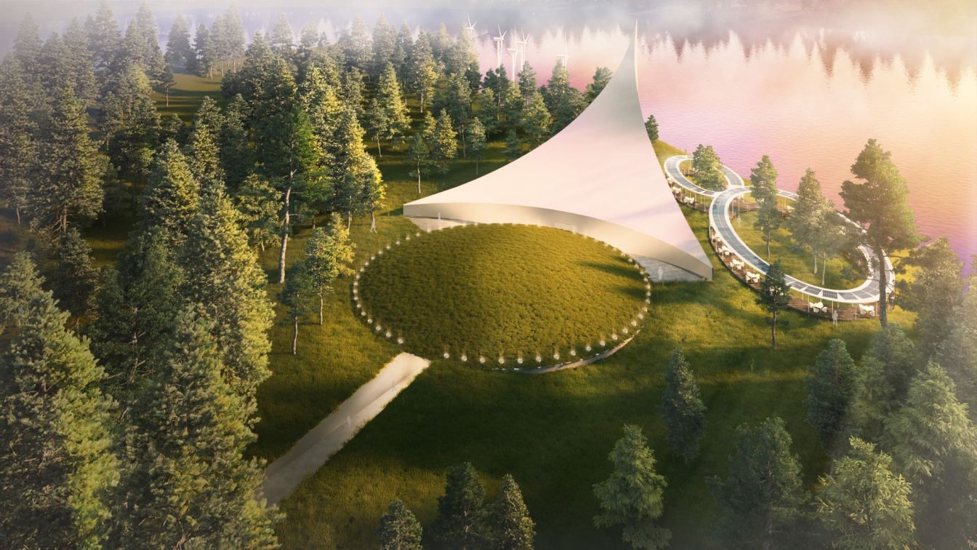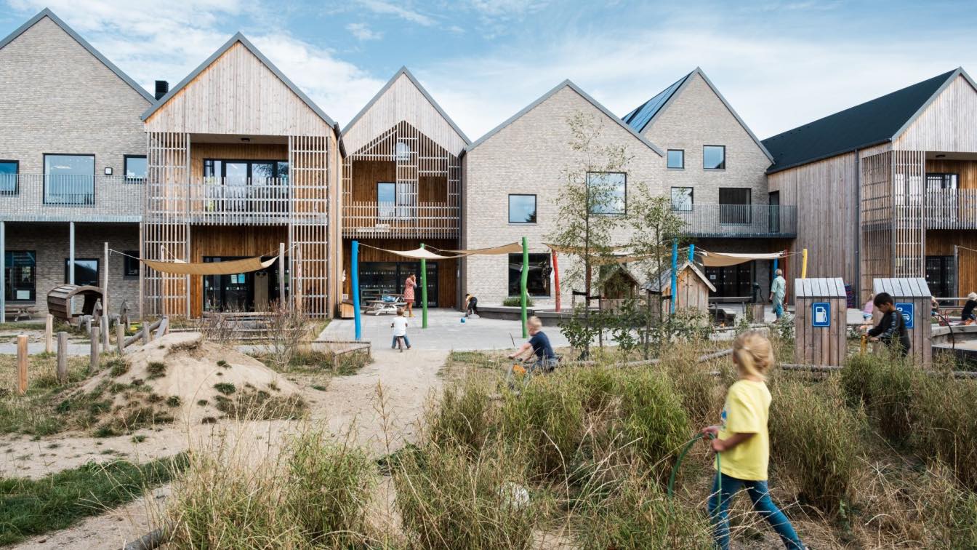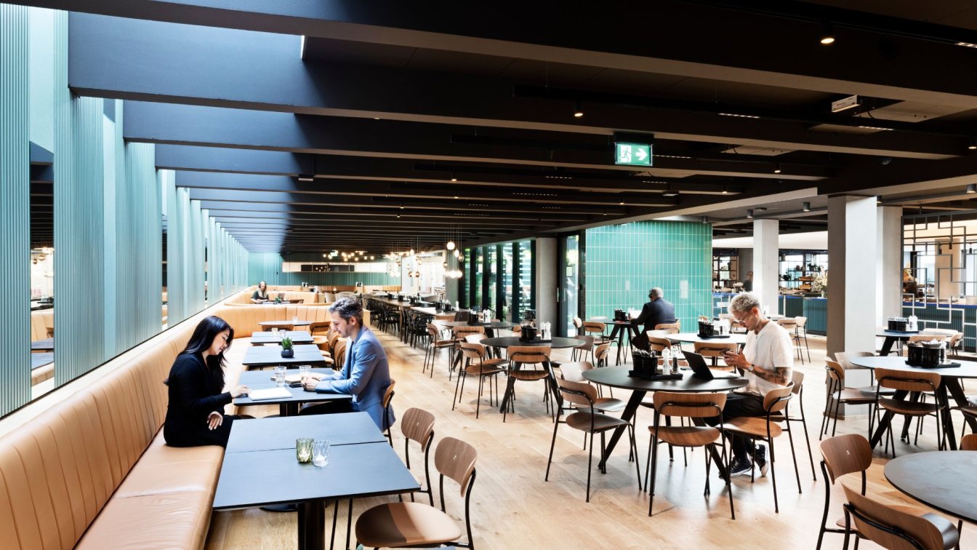Climate Challenge Laboratory B313 at the Technical University of Denmark is a cutting-edge research hub. The building’s architecture helps create a unique world-class research environment and supports innovation, knowledge exchange.
Project name
DTU Climate Challenge Laboratory B313
Architecture firm
Christensen & Co. Architects
Photography
Niels Nygaard
Collaborators
MT Højgaard, Artelia, 1:1 Landskab, Habitats
Client
Technical University of Denmark
Typology
Educational Architecture › University Building
PETAL is a playful kinetic structure, assembled from simple deck chairs in a cylindrical arrangement, that mirrors the changing appearance of a flower between day and night. During the day, the structure appears “in full bloom” when the sun loungers are opened up to provide access to a 360 degree bar and seating area. At night, the chairs collapse...
Architecture firm
LASOVSKY JOHANSSON
Location
Design Museum, Copenhagen, Denmark
Photography
Joakim Züger, Astrid Maria Rasmussen, Aleksandre Andghuladze
Principal architect
Hanna Johansson, Juráš Lasovský
Design team
Hanna Johansson, Juráš Lasovský
Civil engineer
Ladislav Oborský
Visualization
LASOVSKY JOHANSSON
Construction
Hanna Johansson, Juráš Lasovský, Ladislav Oborský
For Dybbøl Efterskole, ZENI arkitekter has designed a new dining hall, kitchen and auditorium, to accommodate their special group of pupils. An “efterskole” is a unique Danish form of school, which can maybe best be described as an independent boarding school for lower secondary students.
Project name
New dining hall for Dybbøl Efterskole
Architecture firm
ZENI arkitekter a/s
Location
Sønderborg, Denmark
Photography
ZENI arkitekter a/s
Principal architect
Jakob Gram
Design team
Torben Engsig Svan Sørensen, Kai Østergaard-Jensen, Lea Christensen Vakili, Lasse Andersen
Collaborators
Rambøll A/S, LABLAND architects ApS, Carlberg ApS
Landscape
LABLAND architects ApS
Civil engineer
Rambøll A/S
Structural engineer
Rambøll A/S
Environmental & MEP
Rambøll A/S
Lighting
Rambøll A/S, ZENI arkitekter a/s
Construction
N.T. Tømrer ApS
Material
Bricks, roof tiles, aluminum, plywood, wood concrete, rubber flooring, GLT wood construction
Budget
17,5 M DKR. (2,3 M €)
Typology
Educational Architecture › School
Among the notable highlights this year, Adela Moss from Poland emerged victorious in the Interior Design category. Her wish to visit the headquarters of the renowned BIG atelier in Copenhagen was granted, marking a significant milestone in her career.
Written by
Mariana Vahalova
Photography
Inspireli Awards
This striking residence stands as a testament to the intersection of strength, style, and innovation, redefining urban living with its bold design and robust materials. Situated amidst the vibrant energy of the city, this home offers a sanctuary of tranquility and sophistication for its inhabitants.
Project name
A Brutalist Scandinavian Retreat in København
Architecture firm
Monika Pancheva
Location
København, Denmark
Tools used
Midjourney AI, Adobe Photoshop, Lumion
Principal architect
Monika Valentinova Pancheva
Design team
Monika Pancheva
Collaborators
Interior design: Monika Valentinova Pancheva
Visualization
Monika Pancheva
Typology
Residential Architecture
"14days" is place where our human's souls can return to the origin and pure like before birth. The space influence people. So We designed "Space", "Time" and "People". We think that for people to live in true yourself is connected the sustainable human. We belive that "14days" contribute to the sustainable human.
Architecture firm
Kichi Architectural Design
Location
Lake Esrum, Denmark
Principal architect
Naoyuki Kikkawa
Visualization
Shunsuke Shiki
Typology
Commercial › Office Building
Nature themed daycare center in the city. To design the new daycare center, they hired ZENI arkitekter, a local architect’s studio. Through a series of meetings and workshop with representatives from the three existing daycare centers and the municipality, the program and ambitions were established, to create a strong, common offset for the design...
Project name
Midtbyens Naturbørnehus (The City Centers Nature House for Children)
Architecture firm
ZENI arkitekter a/s (design responsible), ERIK arkitekter (project design)
Location
Møllegade 54, 6400 Sønderborg, Denmark
Photography
ZENI arkitekter a/s
Principal architect
Jakob Gram
Design team
Torben Engsig Svan Sørensen, Jakob Gram, Claus Bender Nielsen
Collaborators
Rambøll A/S (engineer)
Interior design
ZENI arkitekter a/s
Structural engineer
OJ A/S
Environmental & MEP
OJ A/S
Landscape
TT+ Landskabsarkitekter ApS
Construction
SIB Byggeri A/S (contractor)
Material
Brick, thermowood, plywood, rubber flooring (main, visible materials)
Budget
25.500.000,- DKR / 3.400.000 EUR (building cost)
Client
Sønderborg Municipality
Typology
Kindergarten, Daycare Center
While creating this unique design for Maersk, PLH Arkitekter's interior design team has drawn upon its extensive expertise in lighting design and created a total of 13 zones, where the contrast between brightness and darkness, indoor and outdoor lighting helps to divide the room into smaller spheres. An intelligent system controls the lighting so t...
Project name
From traditional canteen to multifunctional bistro at Maersk HQ
Architecture firm
PLH Arkitekter
Location
Esplanaden 50, 1098 Copenhagen, Denmark
Photography
Peter Kam, Tomas Bertelsen
Principal architect
Paulette Christophersen, Partner, Interior Designer
Design team
PLH Arkitekter
Collaborators
VITA and Fisch-Thomsen Consulting
Interior design
PLH Arkitekter
Material
Concrete, Wood, Glass, Steel
Client
A.P. Moller - Maersk
Typology
Hospitality › Canteen / bistro

