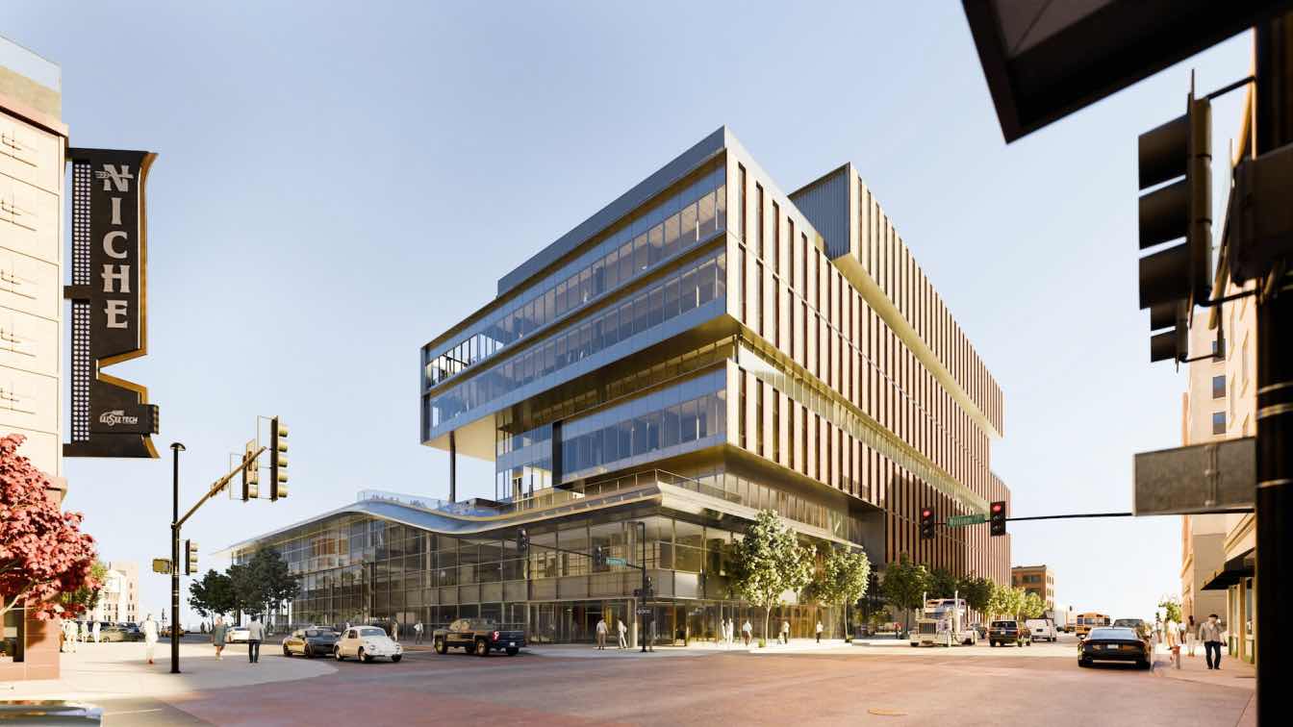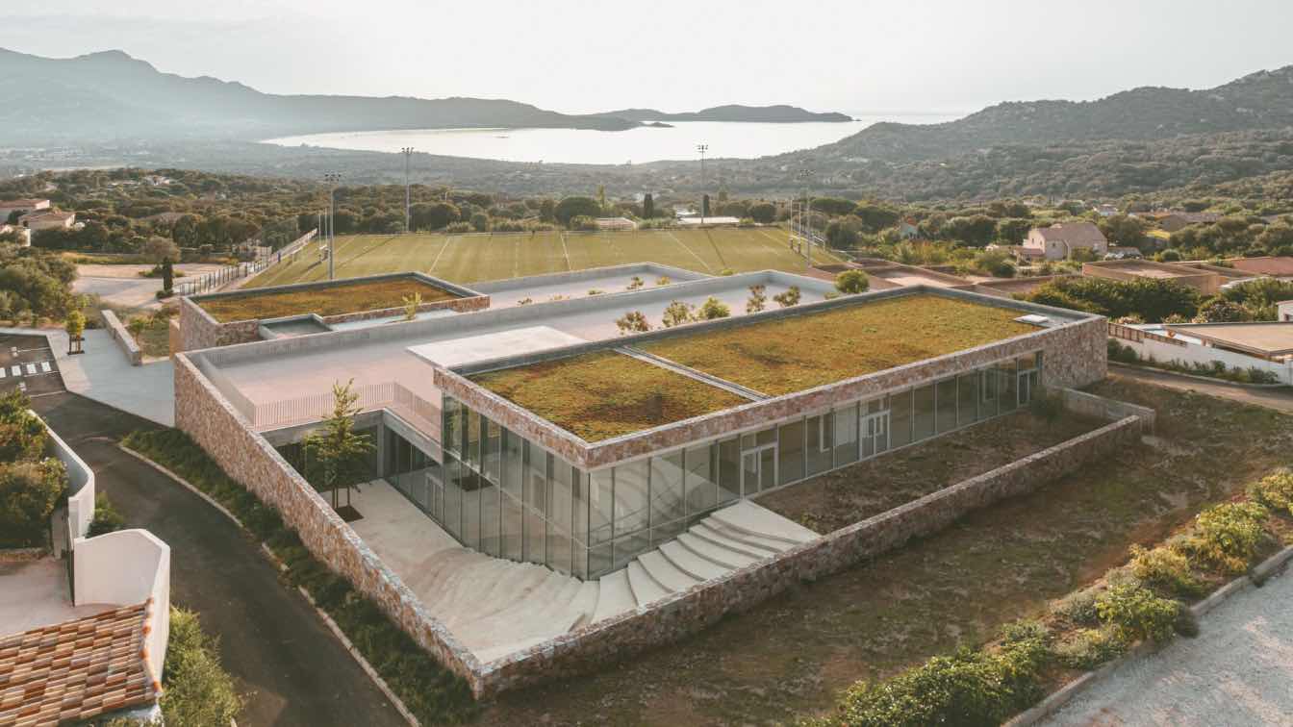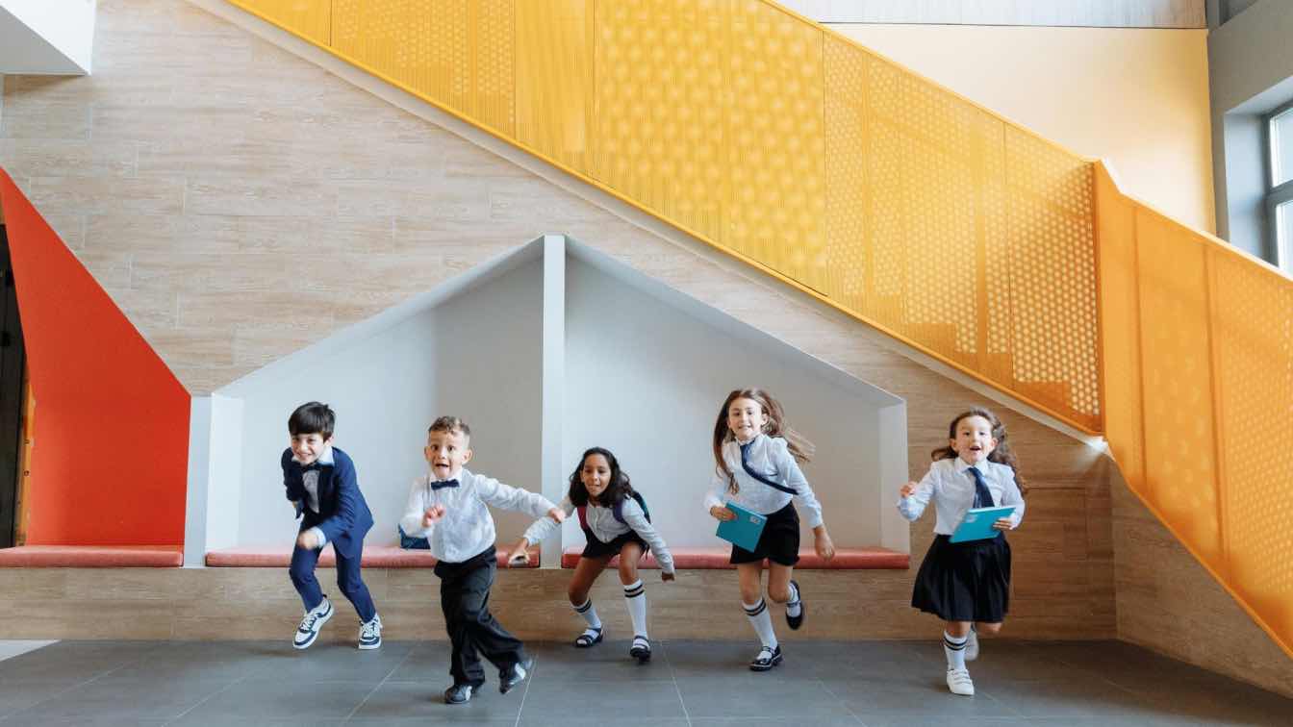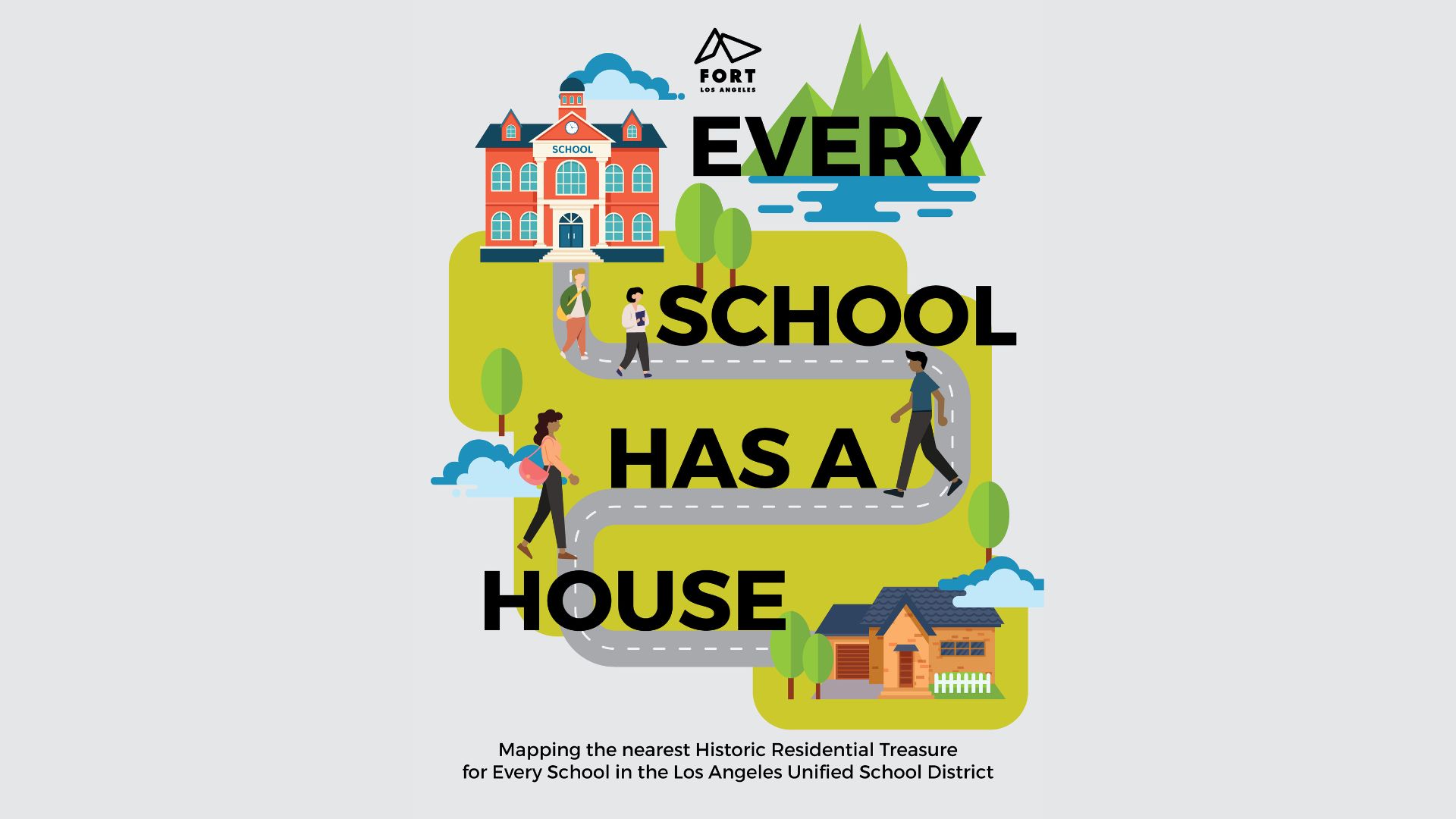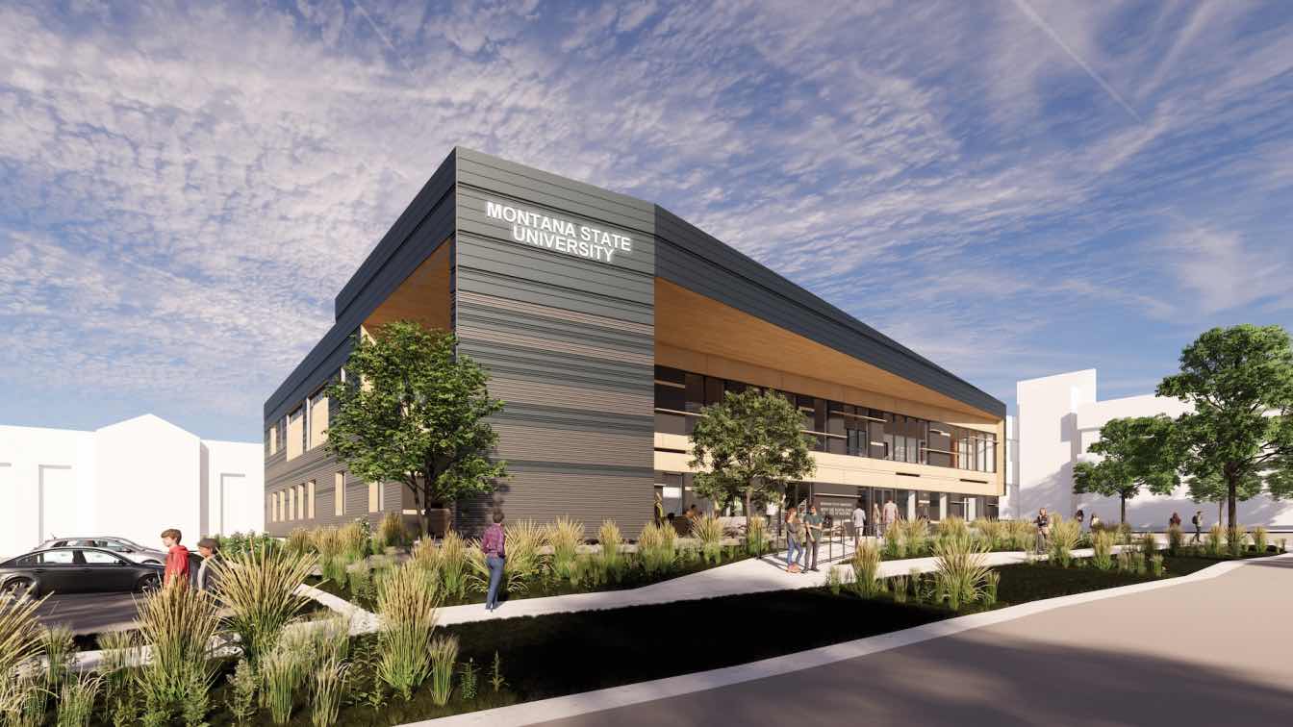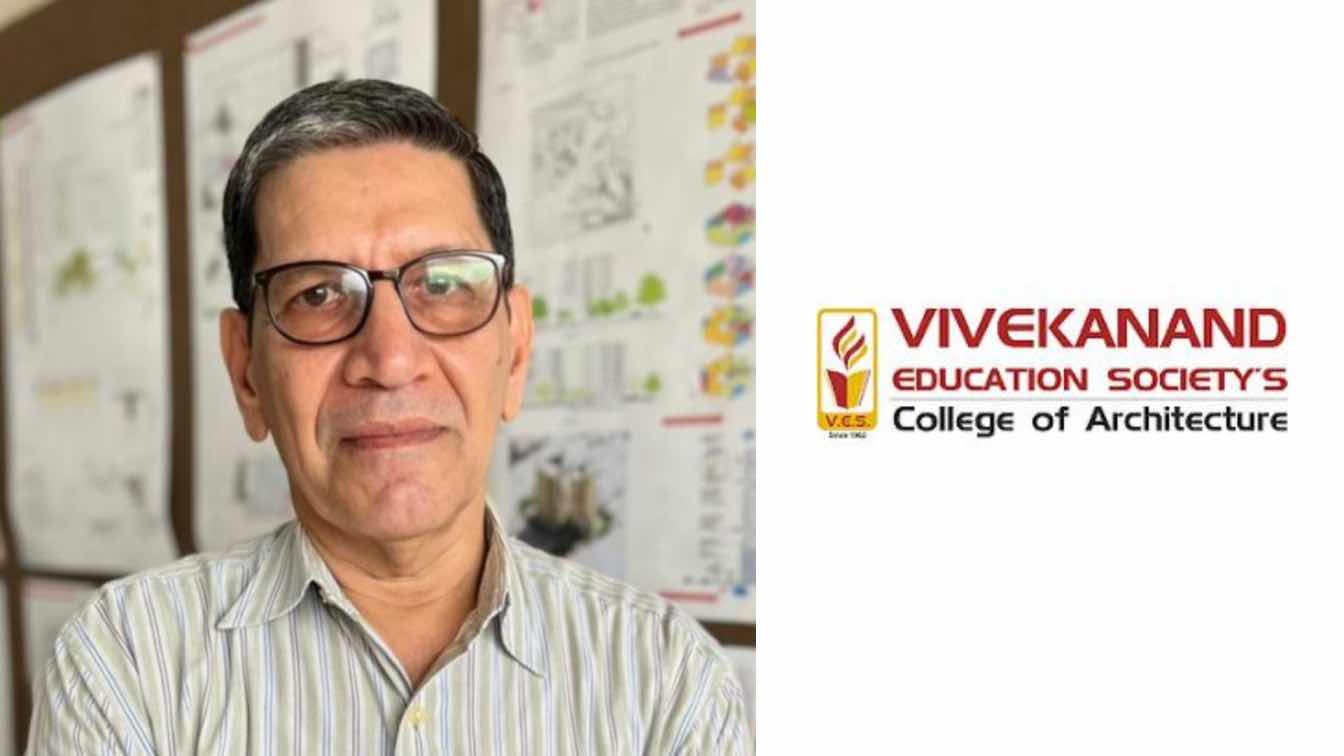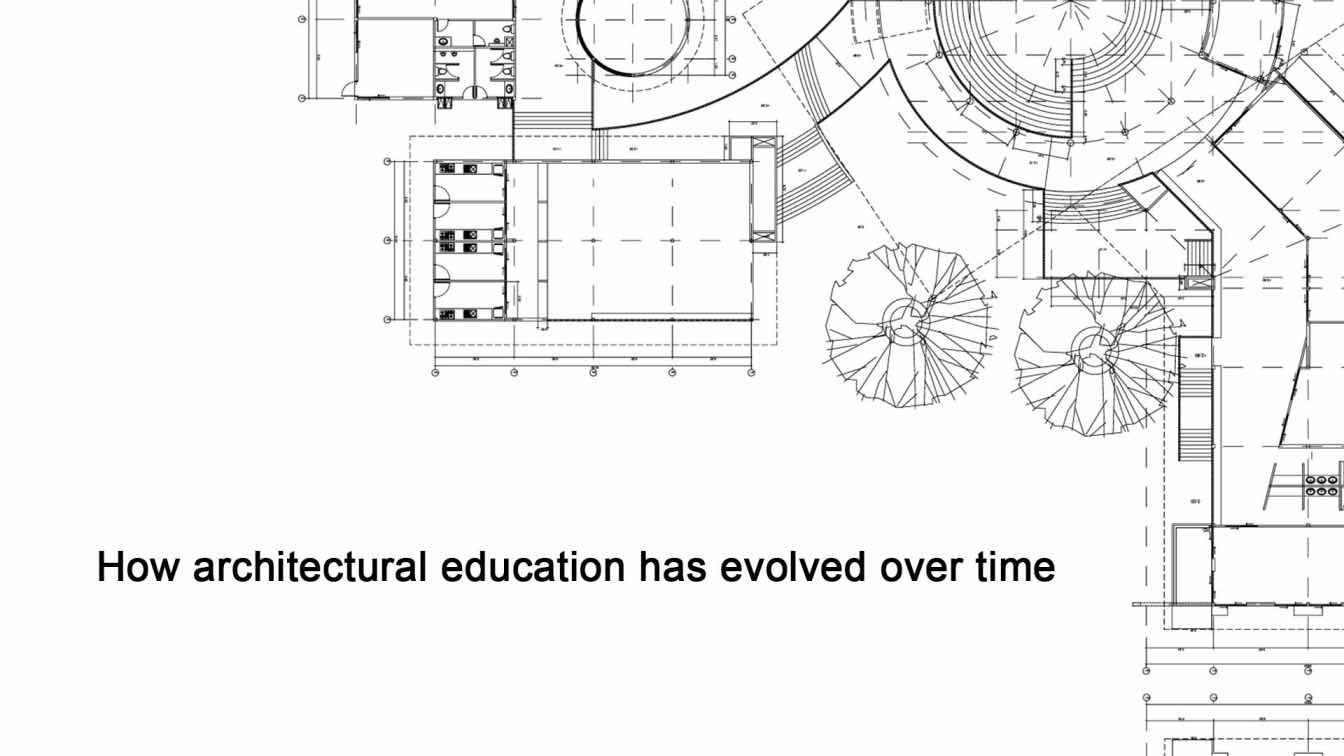Wichita Project by Helix Architecture + Design and CO Architects Breaks Ground.
Written by
Julie D. Taylor, Hon. AIA, Taylor & Company
Photography
Designed by Helix Architecture + Design and CO Architects, Wichita Biomedical Campus is an innovative health care destination that will be completed in 2026. Images courtesy of Helix Architecture + Design and CO Architects
After the completion of the award-winning École A Strega, Amelia Tavella has once again created a school on her native island: the Edmond Simeoni School and Cultural Space, nestled at the foot of the village of Lumio.
Project name
A school for the nature: School Edmond Simeoni
Architecture firm
Amelia Tavella
Location
Lumio, Corsica, France
Photography
Thibaut Dini, Audric Verdier (Aerial views)
Principal architect
Amelia Tavella
Typology
Educational › Kindergarten & Primary School
Many considerations go into developing the perfect new school building. Consider factors like master planning, budget, source of funding, and eco-friendliness when constructing your new school building.
Written by
Catherine Park
A Free Online Guide Teaches Los Angeles Kids About Historic Houses Near Their Schools.
Written by
Julie D. Taylor
Photography
"Every School Has a House" is a free online resource created by FORT: LA that maps historically significant houses near 1,054 LAUSD schools
Cushing Terrell and CO Architects Design and Implement Five New Campus Buildings Throughout the State.
Photography
Montana State University Jones College of Nursing, Billings, by Cushing Terrell and CO Architects (architects), Langlas & Associates (contractor). Image courtesy of CO Architects
The VESCOA (Vivekanand Education Society's College of Architecture) is delighted to announce the appointment of Ar. Harshad Bhatia as the new Design Chair and Professor. A noted urban designer, architect, academic and author, Mr. Bhatia brings a wealth of experience and expertise to the institution.
Written by
The VESCOA (Vivekanand Education Society's College of Architecture)
Photography
Harshad Bhatia
As architectural education evolves, so do other sectors of the economy. These changes are associated with technological advances and awareness about policy reforms to promote sustainable growth and development.
In the realm of this project, we step into the shoes of a child, traversing a landscape where curiosity reigns supreme. Birthplace holds no sway; rather, it is the boundless spirit of exploration that guides us. Here, in the realm of childhood wonder, questions cascade like a babbling brook: Why? How? What?
Project name
Playful Primary School
Tools used
ArchiCAD, Autodesk 3ds Max, Corona Renderer, Adobe Photoshop, Adobe Illustrator
Principal architect
Ahmad Eghtesad, Ali Nazari
Collaborators
Dominik Eberharter
Visualization
Ahmad Eghtesad, Ali Nazari
Client
Kaira Looro Architecture Competition
Typology
Educational › Primary School

