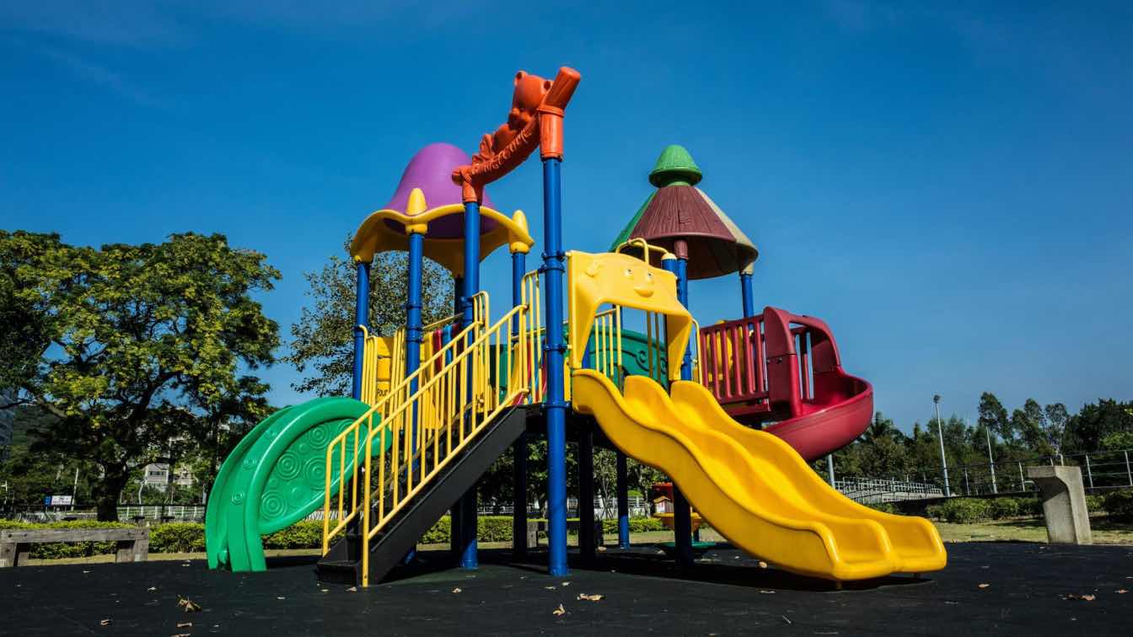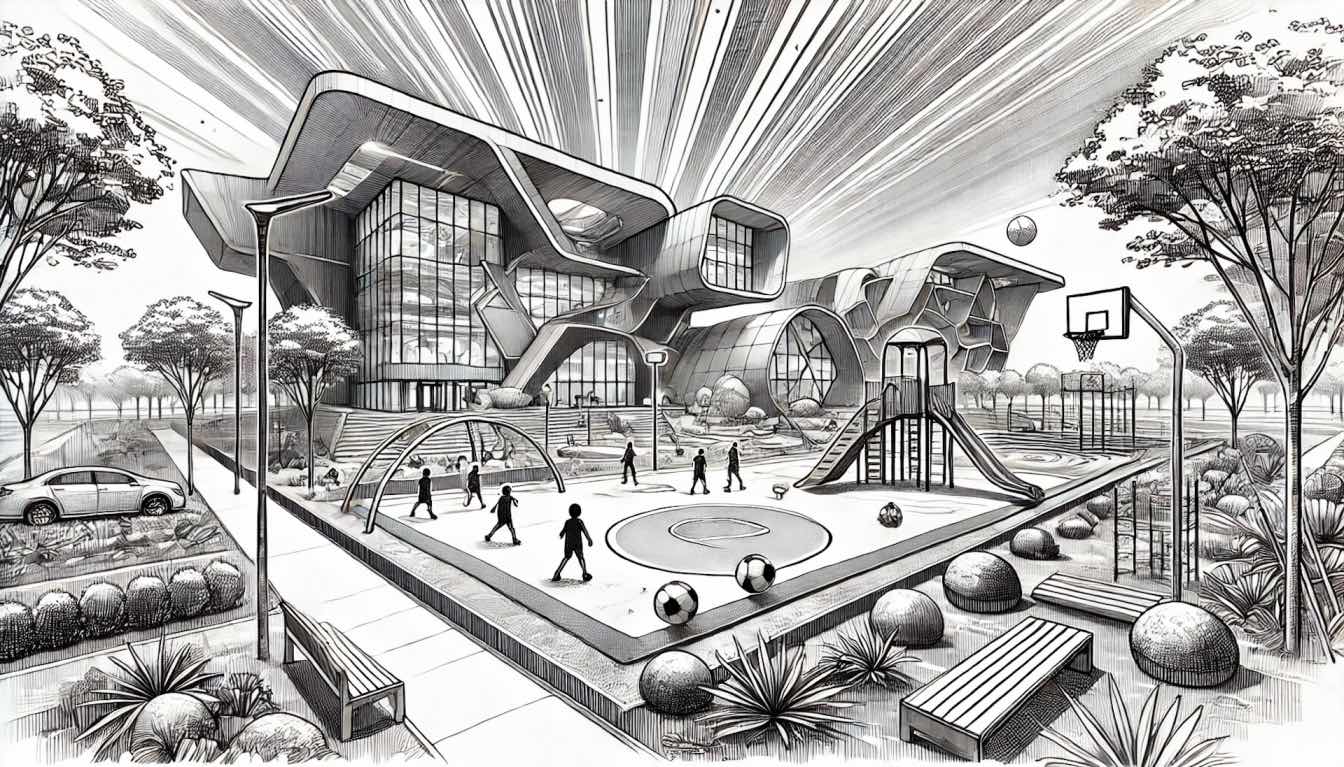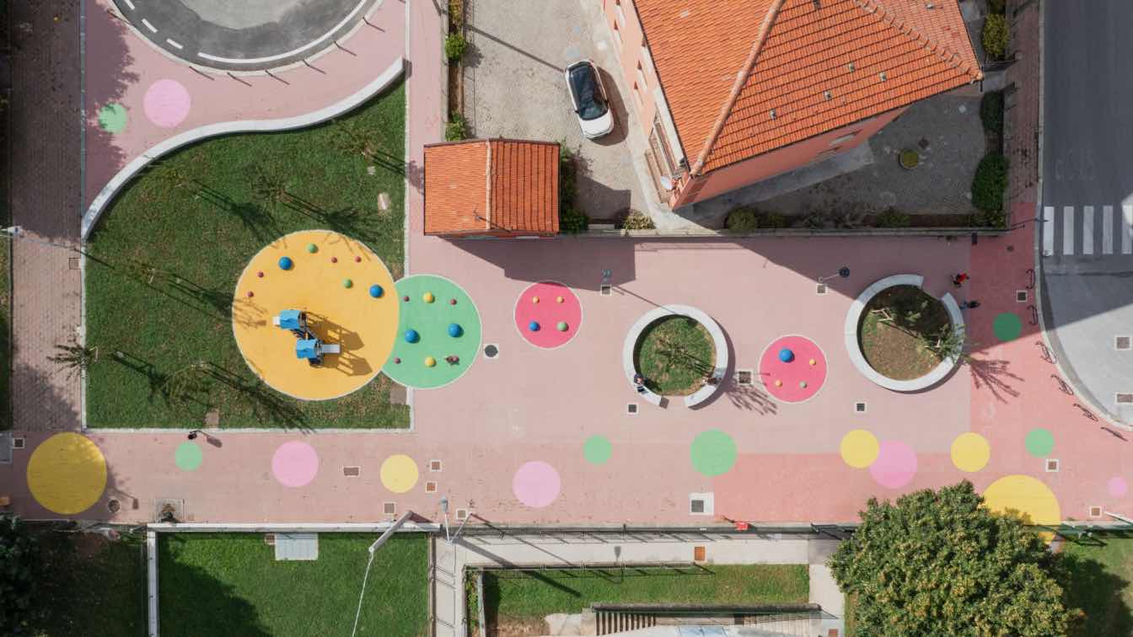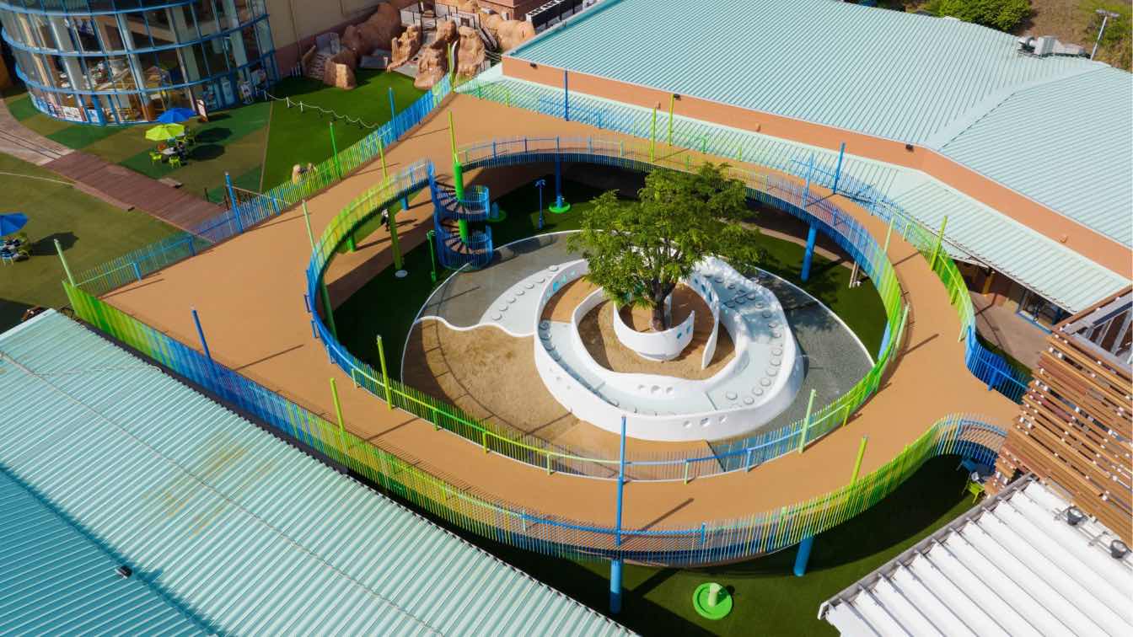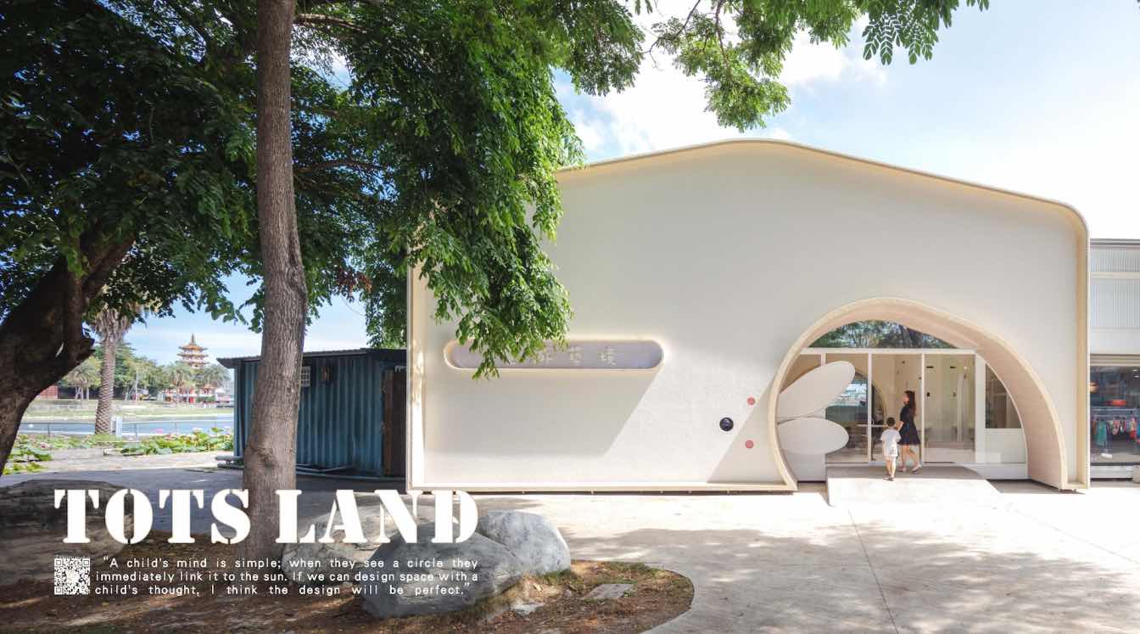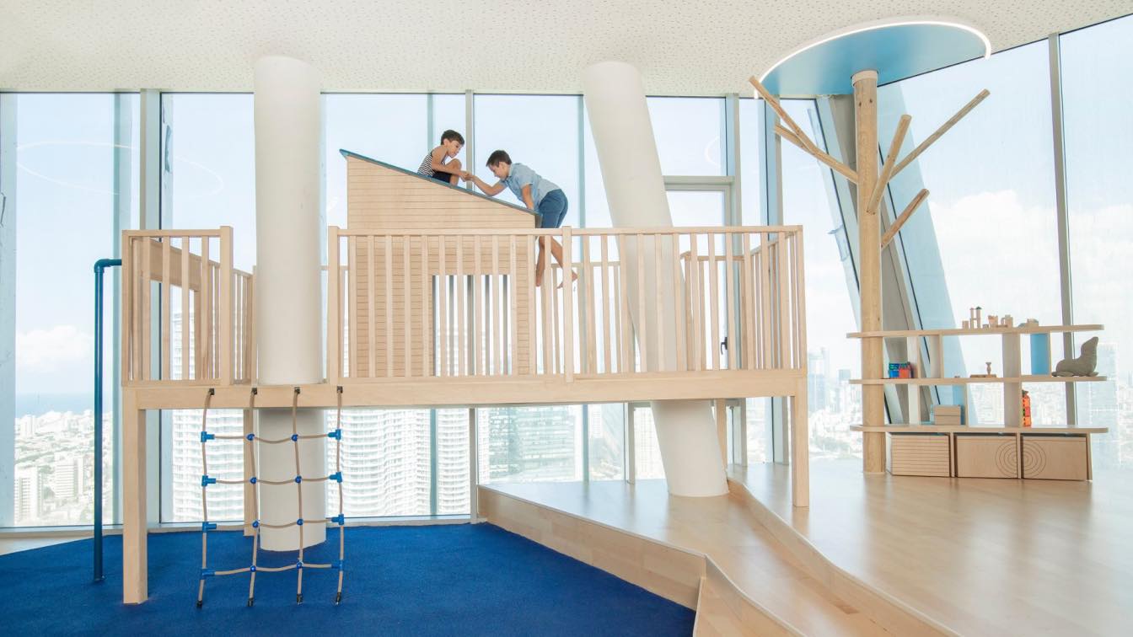Buying affordable playground fixtures demands thorough research, a solid understanding of your requirements and a commitment to safety and long-term value. Contact the top providers to get a quote and expert recommendation for your needs.
If you’re hoping to build an exceptional playground, read our blog to discover the best tips and tricks for creating the play area of your dreams.
Written by
Marcelo Brahimllari
Photography
Oakville Dude
Playgrounds are more than just structures; they are hubs of joy, creativity, and social interaction. For schools, parks, and community organizations, investing in high-quality playground equipment for schools or communities isn't just a financial decision—it’s an investment in the emotional, social, and physical well-being of children and families...
Photography
Amazing Architecture
The intervention area is located in front of the “Lucia Viano” Kindergarten in the Donatello district of Cuneo. Previously, it was a road section with a space used as a parking lot.
Project name
New School Square
Architecture firm
Studio 3Mark
Photography
Oscar Bernelli, Paolo Ansaldi (Drone), Marco Bertola (Drone video)
Principal architect
Michele Cassino, Manuela Rosso
Typology
Educational Architecture › School, Playground, Square
This project involved the renewal of a children's playground located in a corner of a large commercial facility. We created a beautiful and enjoyable paradise, "SHANGRI-LA," that will remain in the memories of children.
Project name
SHANGRI-LA in Oita
Architecture firm
SAKO Architects
Location
2-1 Koendorinishi, (Park Place Oita), Oita, Japan
Principal architect
Keiichiro Sako
This is a children play & education space, which provide 1~12 years old children to learn and explore the classes and wonderland, the project nearby Lily pond of Kaohsiung, Taiwan. The TOTS land includes of swimming pool, cooking, drawing, yoga, sports and climbing classrooms.
Architecture firm
TYarchistudio
Location
Kaohsiung City, Taiwan
Principal architect
Jianhe Wu
Design team
TYarchistudio
Civil engineer
Linchen Corp
Structural engineer
Daho Corp.
Construction
Linchen Corp.
Material
Fiber Cement Board, Corrosion-resistant Clear Mirror, Bamboo Charcoal Paint (Formaldehyde-free), Formaldehyde-free Indoor Air Purifier, Glazed Stone Paint, Real Wood Veneer, Stainless Steel Baking Finish Pipe
Typology
Educational Architecture › Children Play & Education Space
Sarit Shani Hay Creates Indoor Playground for Children of Employees at Israeli Software Company. How can companies promote employees' well-being by introducing play in the office space?
Project name
Indoor Playground Skyscraper for Children of Employees at Israeli Software Company by Sarit Shani Hay
Architecture firm
Shani Hay Design LTD - Interior Design
Location
Tel Aviv, Israel
Design team
Adi Levy Harari
Client
Leading Software Company
Typology
Education, Playground
Find out how to design a fun and safe playground no matter the layout of your outdoor space.
Written by
Sovereign Play Equipment
Photography
Pond Juprasong

