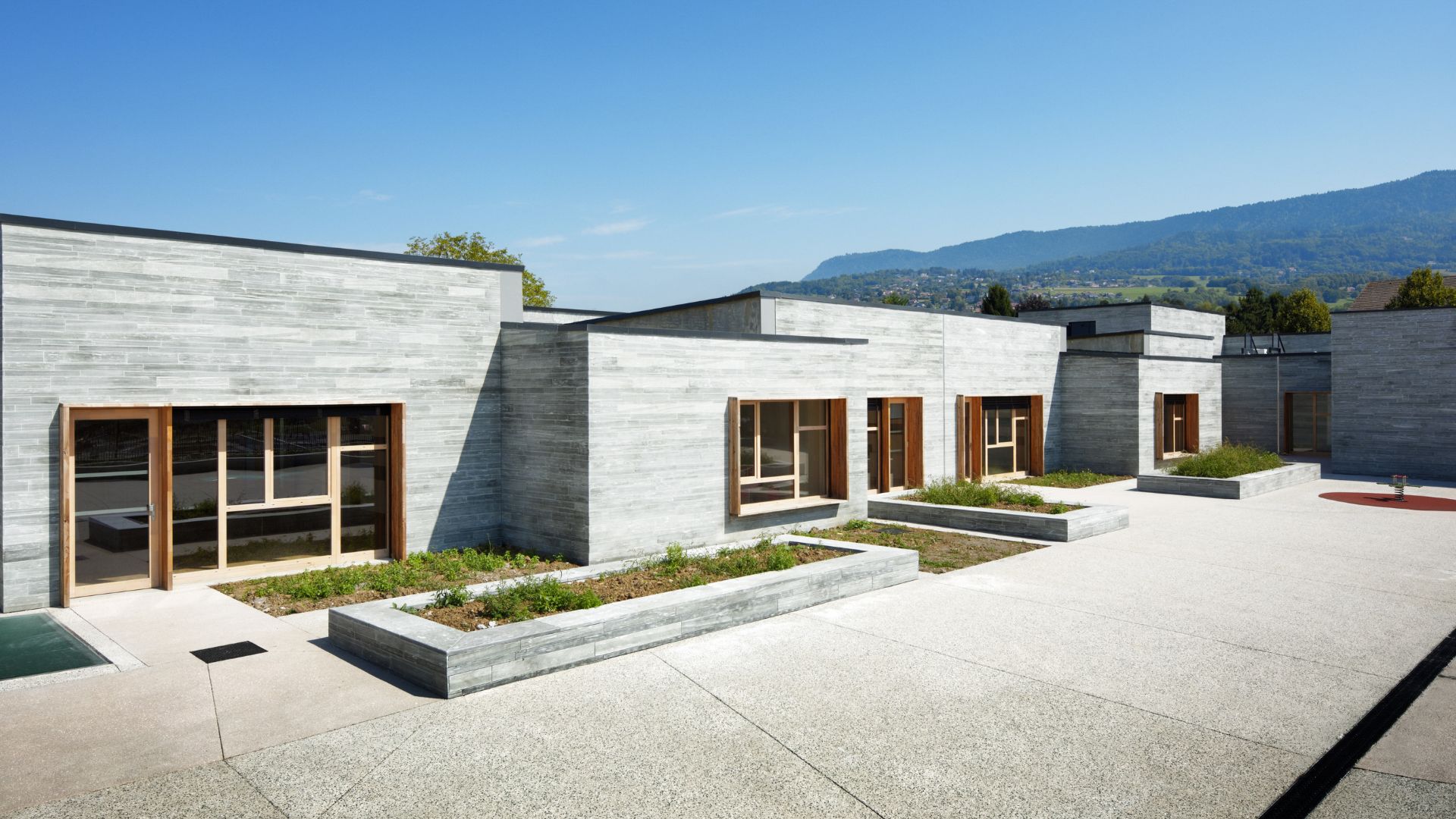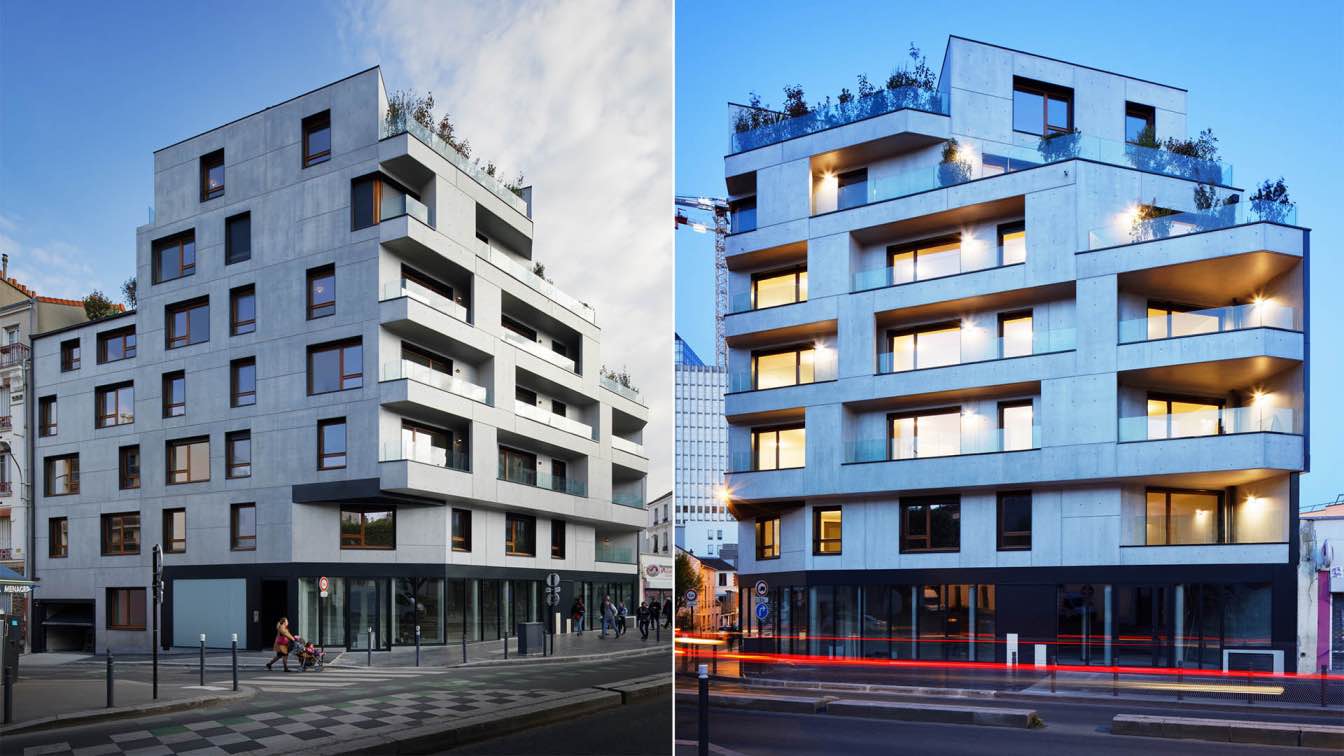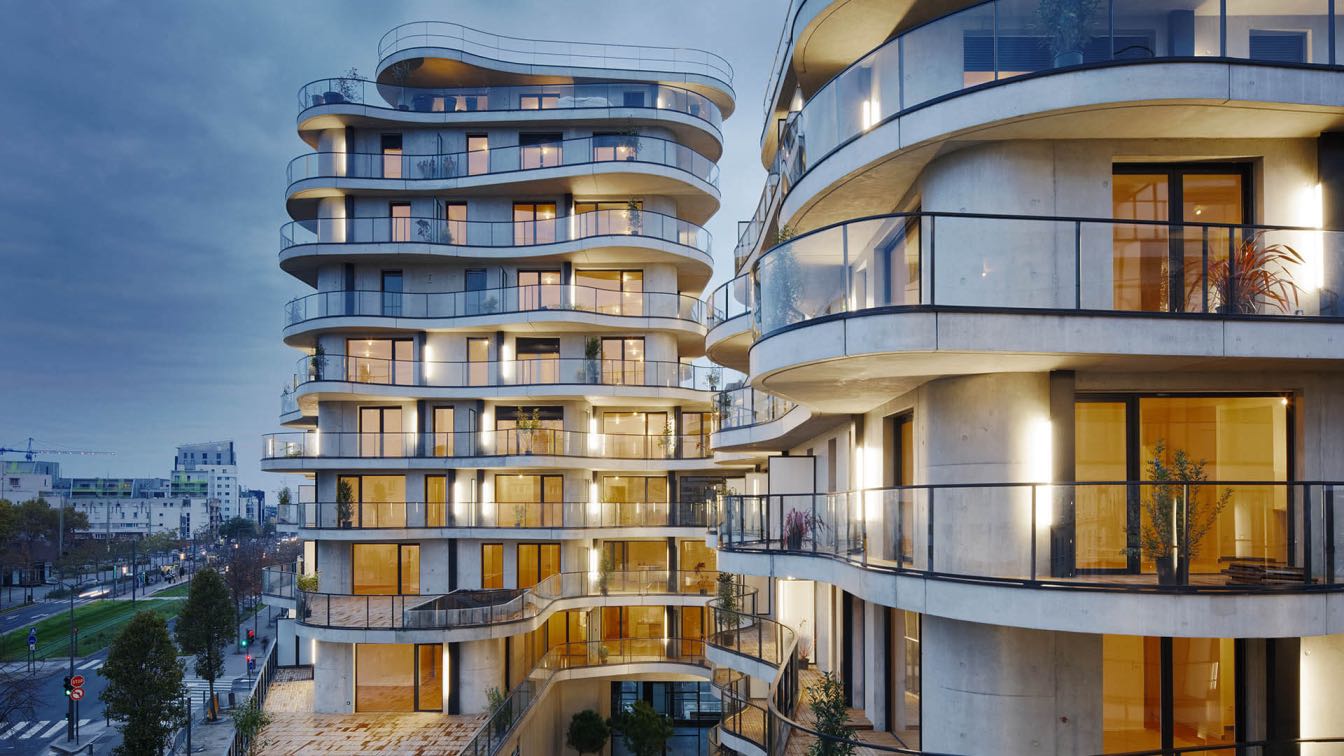The proposal of this project in Ville de Cranves-Sales, France, is to maximize the use of the double slope of the land by building "two schools" developed on two different terraces, both in a vantage point over their surroundings.
Project name
Groupe Scolaire Cranves-Sales
Architecture firm
Christophe Rousselle Architecte
Location
Rue du college, Cranves-Sales, France
Photography
Takuji Shimmura
Principal architect
Christophe Rousselle
Design team
ean-Philippe Marre (chef de projet) / Flavien Faussurier (chantier) / TPFI (bureau d’études) / BEGC (cuisiniste) / Verdance (paysagiste)
Collaborators
TPFI (Technical Studies)
Construction
Ville de Cranves-Sales
Material
Concrete, glass, steel
Client
Ville de Cranves-Sales
Typology
Educational › School
This residential project, located on the outskirts of Paris, emerges as a single, sober volume with simple shapes that oscillates between massiveness and transparency due to the alternation between concrete and glass.
Project name
Le Copenhagen
Architecture firm
Christophe Rousselle Architecte
Location
Boulevard Rouget de Lisle, Montreuil, France
Photography
Takuji Shimmura
Principal architect
Christophe Rousselle
Design team
Jean-Philippe Marre
Interior design
Christophe Rousselle Architectes
Collaborators
Jean-Philippe Marre, Joana Kingwell
Structural engineer
MC Kuzu
Environmental & MEP
Gleize Energie
Supervision
Cabinet Lemonnier (économiste)
Tools used
AutoCAD, Autodesk 3ds Max
Material
Precast concrete stain finish, (light gray tint) wooden joinery and roller shutters in RAL 7021 aluminum, Green roof
Typology
Residential › Apartments
The “Courbes” project is part of the urban renewal program of the ZAC Charles de Gaulle in Colombes. The area is easily identified thanks to the eclectic architecture of the urban fabric, blending bungalows and apartment houses dating from the 1980s-90s.
Project name
Courbes Residential Building
Architecture firm
Christophe Rousselle Architecte
Location
Colombes, France
Photography
Takuji Shimmura, Fernando Guerra | FG+SG
Principal architect
Christophe Rousselle
Design team
Jean-Philippe Marre (Project Manager)
Collaborators
Thermal/Acoustics - ATPS
Structural engineer
Progerep
Supervision
Management Assistance - Amodev
Material
Concrete, Wood, Glass
Typology
Residential Building




