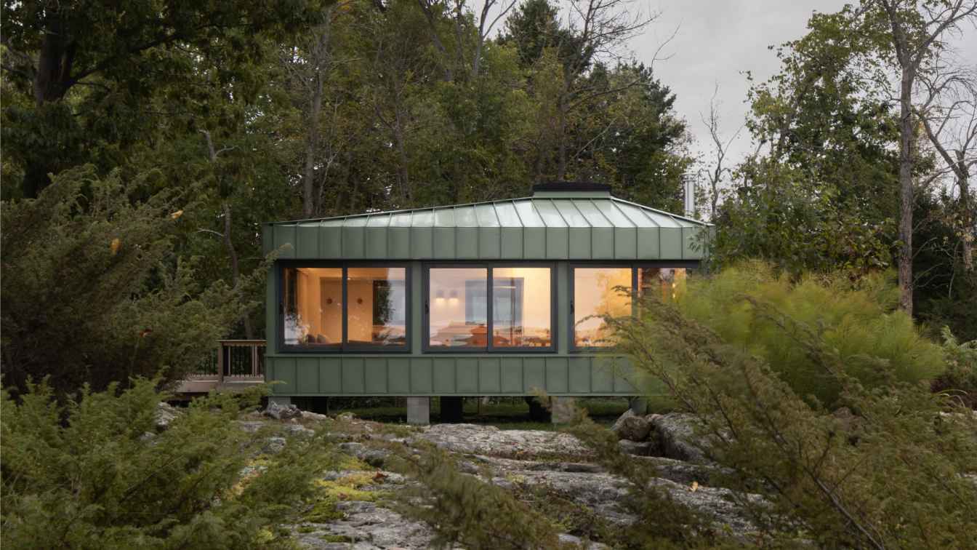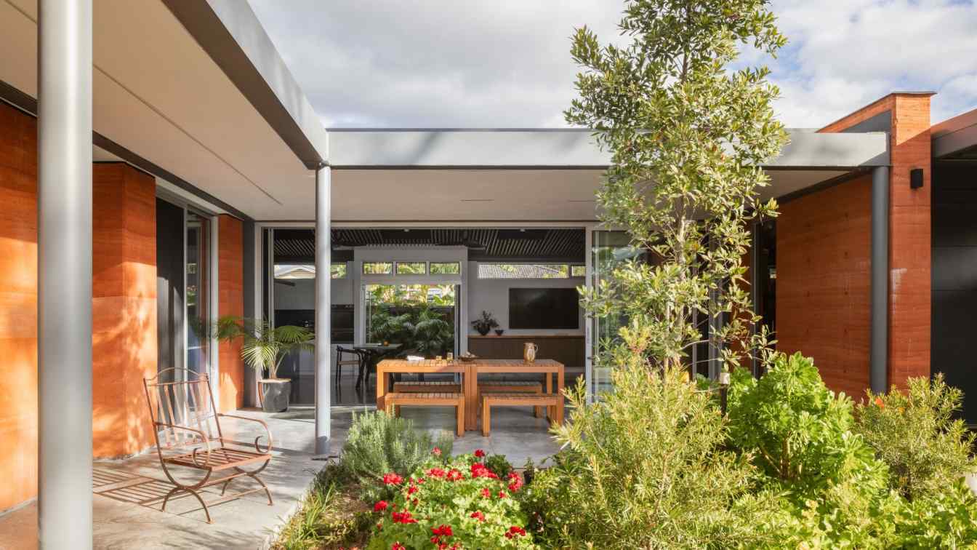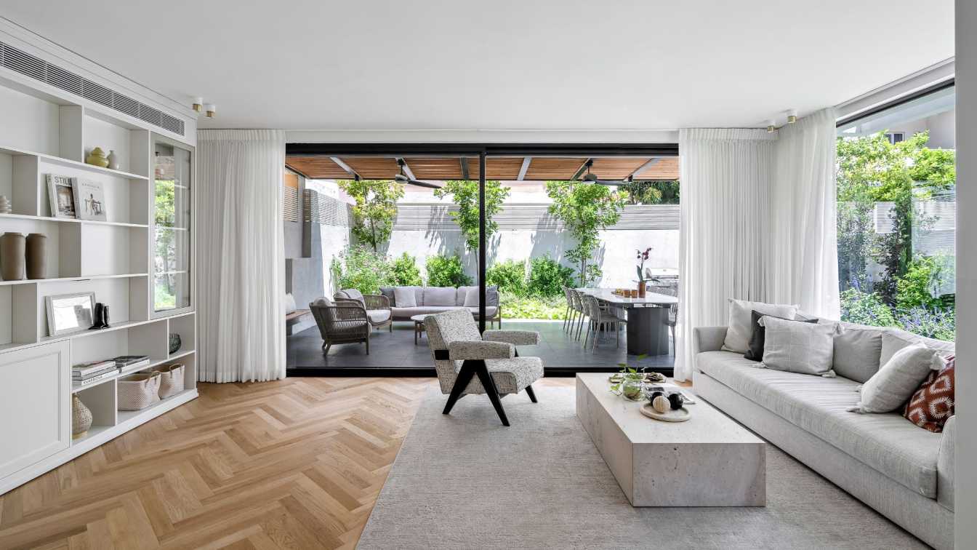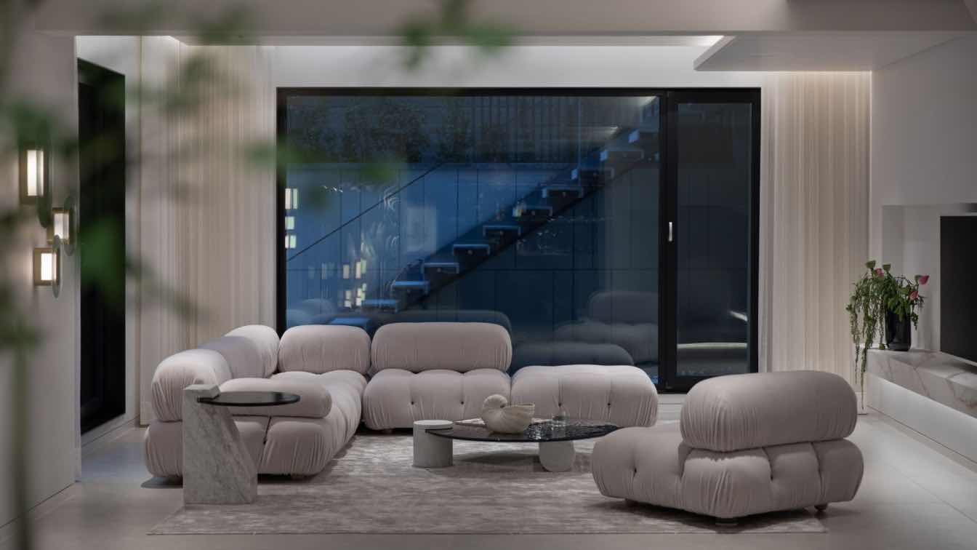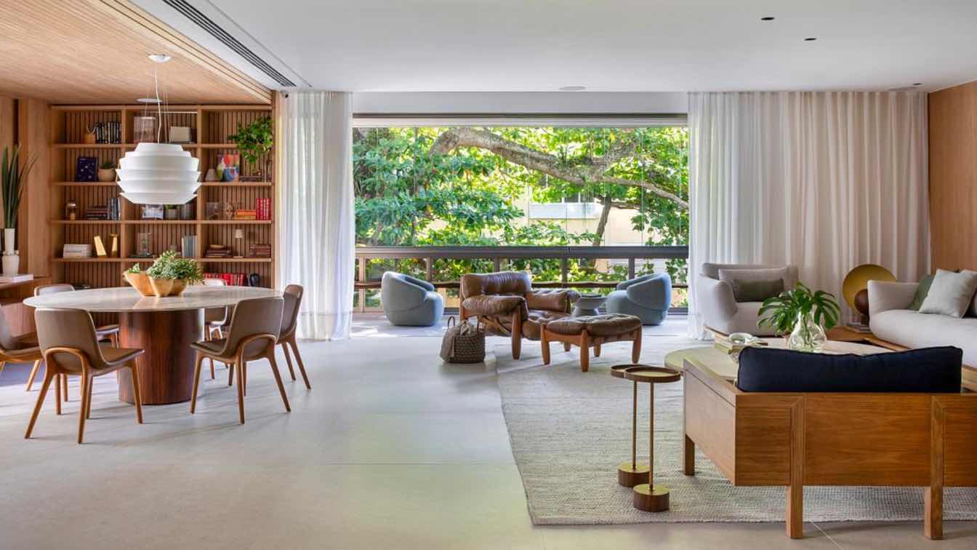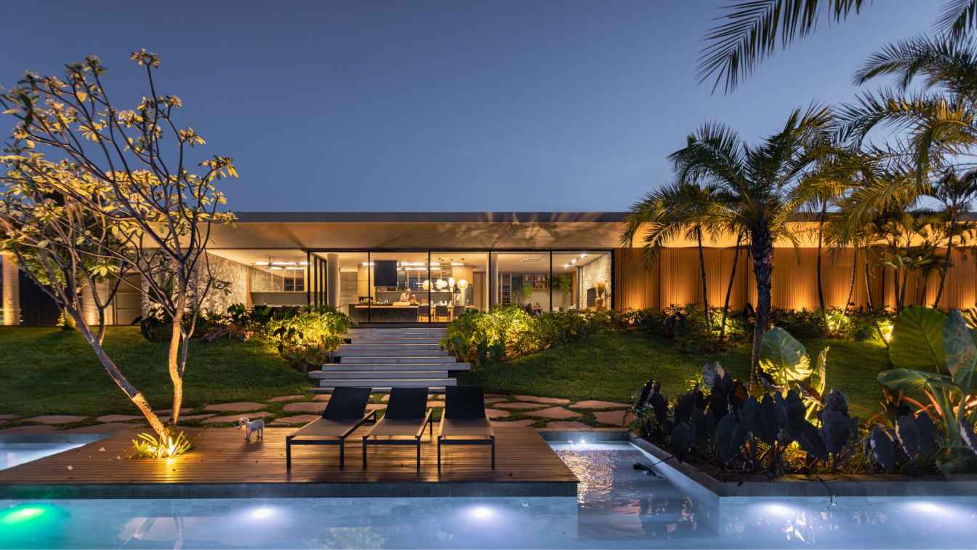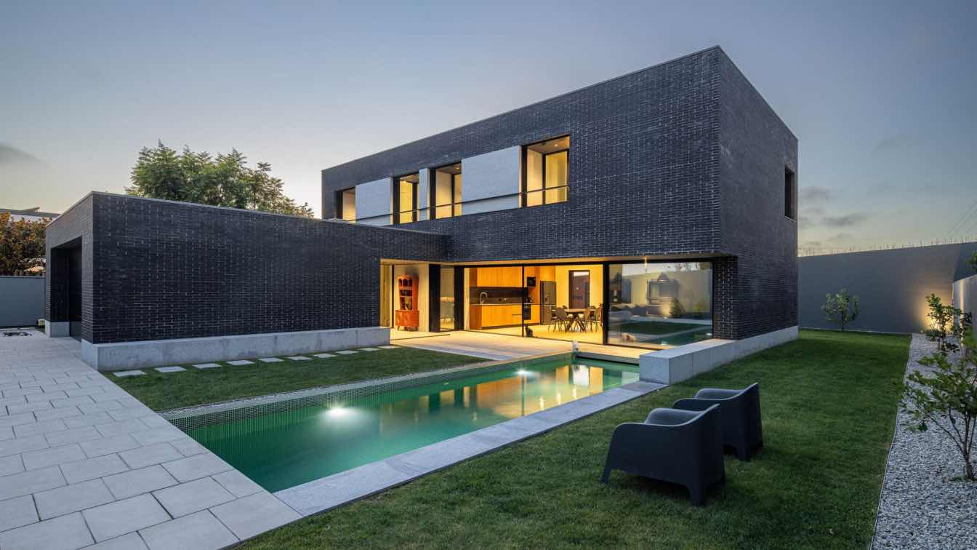While contemporary in form and appearance, the proposed Green Cabin takes notes from the existing cottage roof line and colour palette, complimenting and paying homage to a seasonal retreat that will continue to provide memories for this Robert’s Island property.
Architecture firm
Daymark Design Incorporated
Location
Robert’s Island, Honey Harbour, Ontario, Canada
Photography
Adrian Ozimek, Ozimek Photography
Principal architect
Adrian Worton
Collaborators
Mechanical Consultant: GTA Designs Inc.; Senior Engineer: Alex Nowakowski; Engineer: Matti Rintala
Interior design
Daymark Design Incorporated & Martha McCain
Structural engineer
Tacoma Engineers Inc.
Construction
Construction Team: General Contractor - GB Heintzman Construction Ltd. Roof and Facade - BC Roofing Inc. Electrical | Lighting - Lite N Up Electric. Plumbing - Tom Downer Plumbing. Wood Siding Supply and install - Reese Madison & Co. Flooring - Northern wide plank. Millwork - Barber Millwork. Steel Fabrication - Lackie Steel. Solid Surface - Di Pietra Design
Typology
Residential › Cabin
As a secluded, single-storey residence that embraces its natural surroundings, Earth House balances a contemporary presence with an environmental consciousness. Tucked away from the streetscape as part of a battleaxe-style allotment.
Architecture firm
Sandbox Studio
Location
Blacktown, New South Wales, Australia
Principal architect
Sandbox Studio
Collaborators
BMY Engineering
Interior design
Sandbox Studio
Civil engineer
BMY Engineering
Structural engineer
BMY Engineering
Construction
Owner - Builder
Material
Rammed Earth, Steel, Concrete
Typology
Residential › House
Today, more than ever, our homes have the power to influence our mood, productivity, energy, and of course, the interaction between family members. An example of this is the home of a couple in their 30s who immigrated with their children from Canada.
Project name
Canada Israel
Architecture firm
Halel Architecture and Interior Design
Location
Ra'anana, Israel
Principal architect
Project Managers: Yael Frankel, Rotem Patilon
Design team
Design and Interior Planning: 'Halel Architecture and Interior Design' (Project Managers: Yael Frankel and Rotem Patilon)
Interior design
'Halel Architecture and Interior Design'
Typology
Residential › House
Designer Zhang Ling’s latest project, the Youshan Meidi Villa in Beijing, has been designed to give the individuals who inhabit it a sense of effortless connection to the surrounding landscape, within an atmosphere of calm tranquility fostered by abundant sunlight and an elegant, minimalist aesthetic.
Project name
Youshan Meidi Villa
Location
Shunyi District, Beijing, China
Principal architect
Zhang Ling
Interior design
Zhang Ling Design Studio, Shangceng Design Institute
Environmental & MEP
Kang Zheng
Typology
Residential › Villa
The renovation of this four-bedroom apartment in Leblon started with the need to bring more natural light into the social area. The clients wanted a spacious apartment, with integrated spaces and light tones. The original property had a balcony, which was integrated into the new living room and enclosed in glass.
Project name
Apartamento HPZ
Architecture firm
Magarão + Lindenberg Arq
Location
Leblon, Rio de Janeiro, Brazil
Photography
Juliano Colodeti - MCA Estudio
Principal architect
Mauricio Magarão, Alice Lindenberg
Interior design
Magarão + Lindenberg Arq
Environmental & MEP engineering
Civil engineer
Stewart Engenharia
Landscape
Ana Veras Paisagismo
Lighting
Maneco Quinderé & Associados
Typology
Residential › Apartment
The abundant quantity of quartz crystals mixed with the gravel found in the region and the existence of a stream called Cristais Paulista justify the name given to the quiet town of just over 7,000 inhabitants.
Project name
Casa MCZ (MCZ House)
Architecture firm
NIU Architecture
Location
Cristais Paulista, São Paulo, Brazil
Principal architect
Yuri Miranda, Douglas Costa
Design team
Yuri Miranda, Douglas Costa
Collaborators
Partners: Portobello Shop Franca_Brazil ; Communications: Samuel Serpa
Material
Concrete, Wood, Glass, Stone
Typology
Residential › House
A short distance from Porto's metro line, we find a periphery where the past and present intertwine. In this region, ancient centers coexist with recent housing developments, whose designs, often anonymous, prioritize the construction of single-family homes.
Project name
LBlack House
Architecture firm
M2 Senos Arquitectos
Location
Leça do Balio, Matosinhos, Portugal
Photography
Ivo Tavares Studio
Principal architect
Ricardo Senos, Sofia Senos
Structural engineer
Pedro Festas
Construction
Construtora de Loureiro, Lda
Typology
Residential › House
Stepping into Apartment 101 in Udaipur, where the entrance wall immediately makes a bold statement with its striking navy blue colour, detailed with elegant brass lines. A chic console table with brass legs and statuario marble top anchors the space.
Project name
Apartment 101
Architecture firm
NeevDesignStudio
Location
Udaipur, Rajasthan, India
Photography
Inclined Studio
Principal architect
Jayesh Mistry, Jahnavi Mistry, Samip Mistry
Design team
KuldeepKaur Dhaliwal, Darpan Suthar
Design year
2024 - Duration of the project : 4 months
Environmental & MEP engineering
Typology
Residential › Apartment

