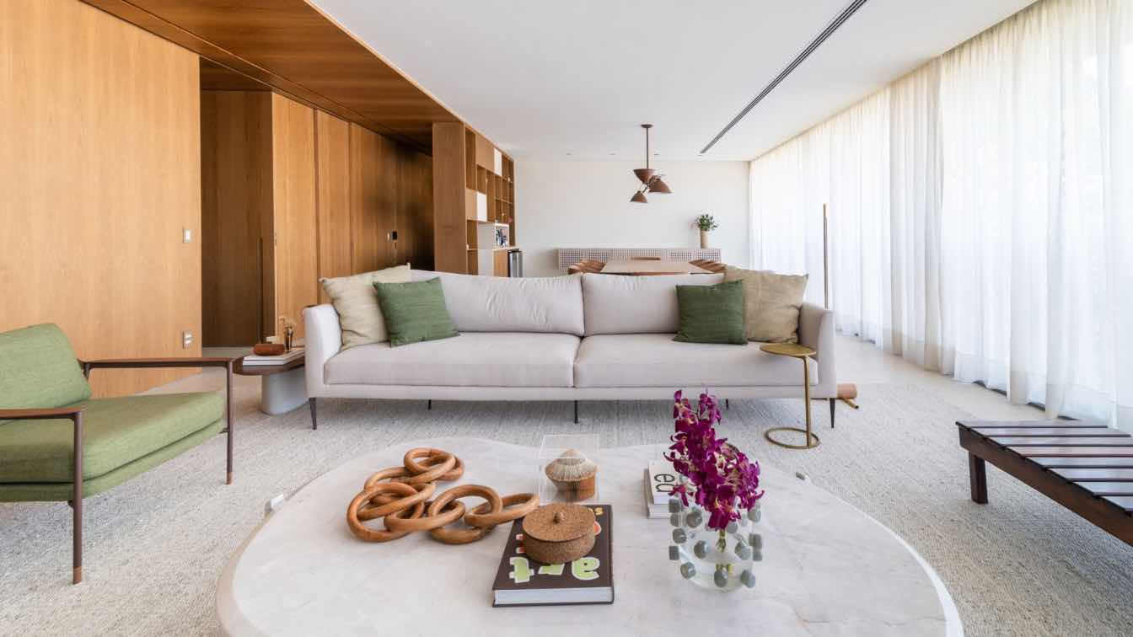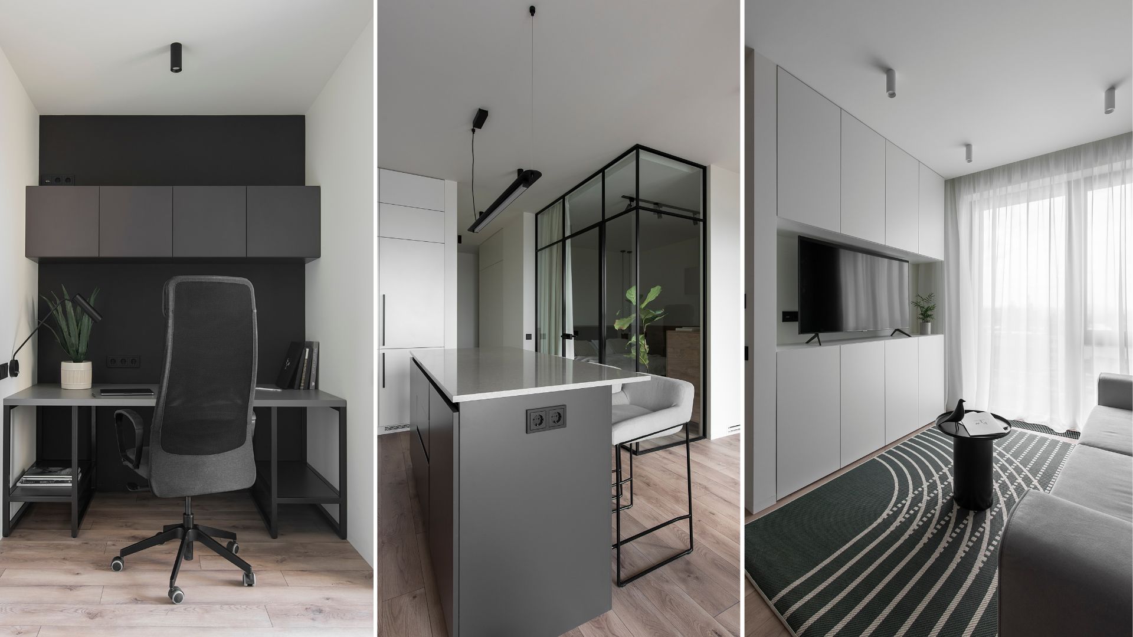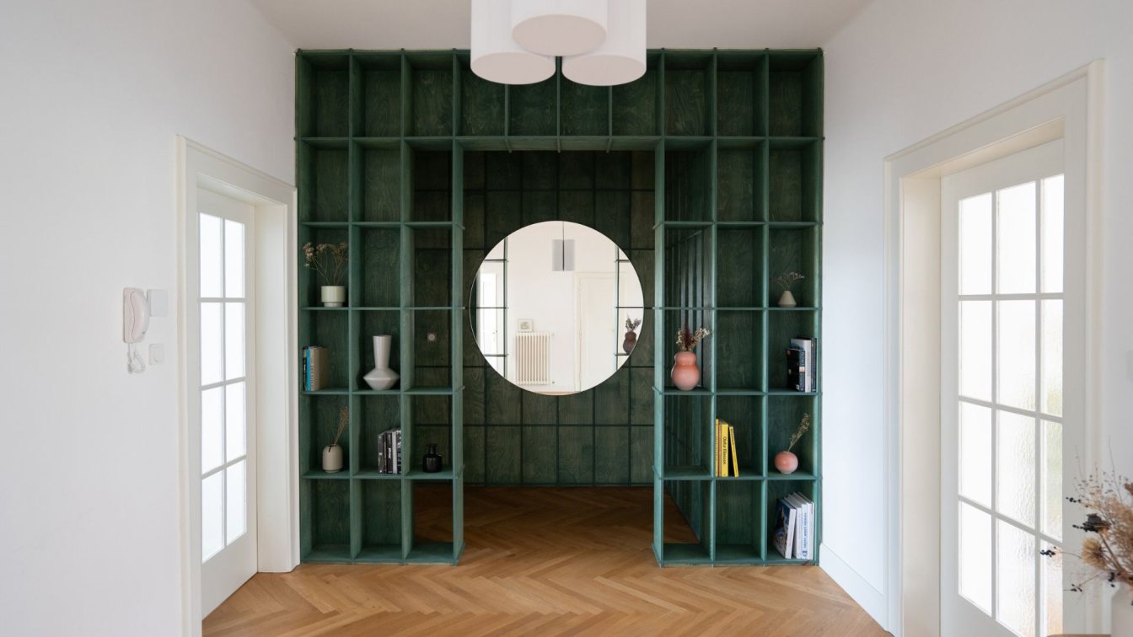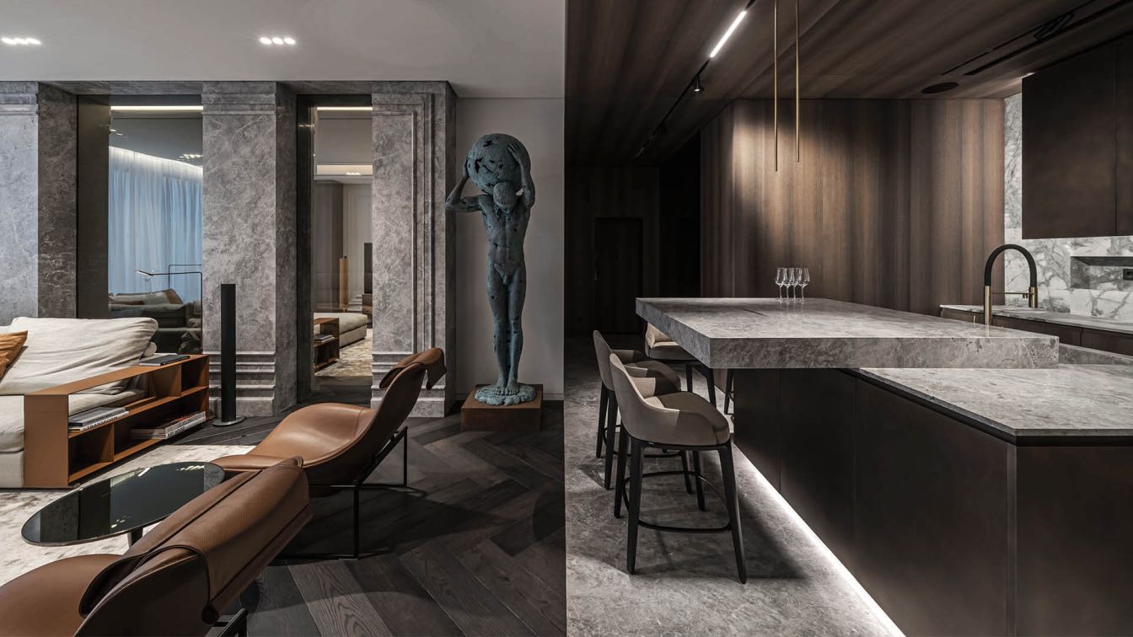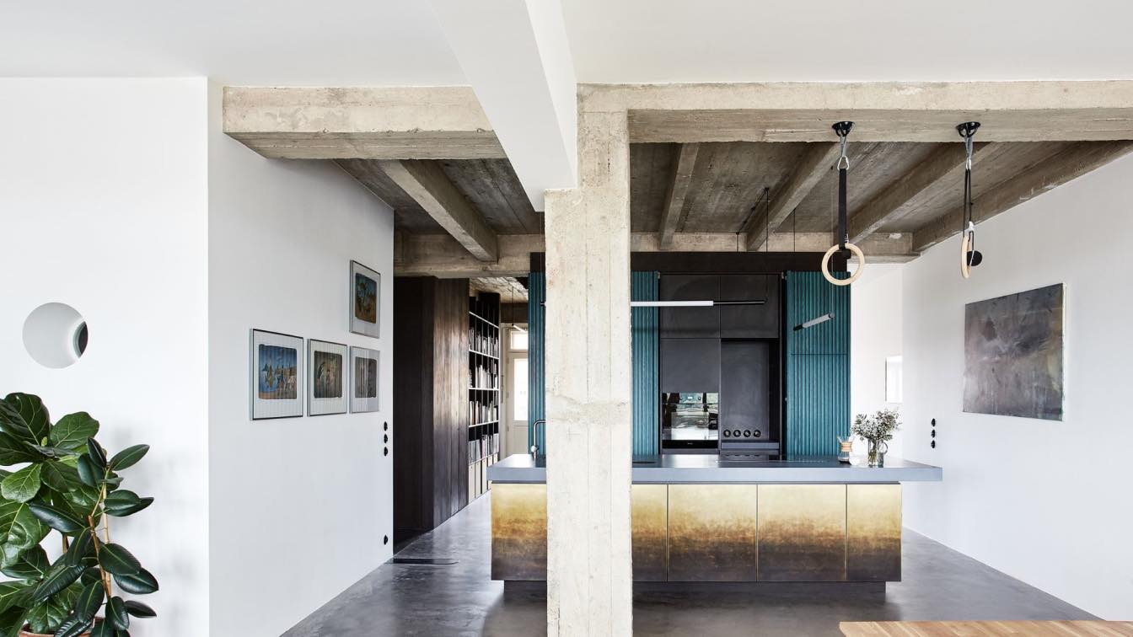Located in the Cidade Jardim neighborhood in São Paulo, this 265 m² project is designed by Paula Warchavchik (W. Arquitetura) in collaboration with Paula Caio (Studio Theodora Home).
Home to a couple and their two daughters, Apartment FF was designed by Paula Warchavchik (W. Arquitetura) with Paula Caio (Studio Theodora Home), fulfilling the clients' desire to create integrated spaces that highlight architecture and design.
The apartment's interior design, characterized by clean lines and a predominance of wood, was inspired by the modern and minimalist architecture of the building. The predefined layout of the floor plan, along with changes proposed by the architects, ensured the integration of the social areas, adapting to the couple's needs.
Starting with a neutral and light base, the materiality of the project incorporated a mix of textures, giving the spaces a unique personality. At the apartment’s entrance, a custom wood and marble shelf was created to display decorative and personal items from the residents.
The social area, made up of spacious rooms, features one wall covered by a large wooden panel, creating a unified aesthetic. Visual separation is achieved through the furniture and objects that define each space, as well as the custom woodworking elements.
In the TV room, two sliding doors, camouflaged by a muxarabi panel, can be kept open or closed. The TV is installed in a stone-covered niche, continuing the mix of materials throughout the apartment.
The dining room includes a large table for ten people and an open-woodworking buffet. The wooden shelf at the entrance also serves as a bar, with built-in wine and beer coolers.
The integration of the dining room, social area, and kitchen was made possible by modifying the apartment's access, allowing the creation of sliding doors that divide the spaces while maintaining fluidity between them. The custom woodworking ensured practicality and optimization in these areas.
The powder room, finished with the same woodwork, maintains the consistent design language of the rest of the apartment. The stone countertop with a sculpted sink is mounted on the wall, creating an open space and keeping the room minimal and uncluttered.
In the private area, the couple's suite features neutral tones and is flooded with natural light thanks to large windows.
For the daughters, two rooms were created with the same design elements—wood and shades of pink. The suite, with two trundle beds, a vanity, and ample storage space, is shared by both. In the bathroom, child-friendly solutions were implemented to give the children more independence in using the space.
The second bedroom was transformed into a spacious playroom, complete with cabinets and boxes for toys, a guest bed, and a TV.






































