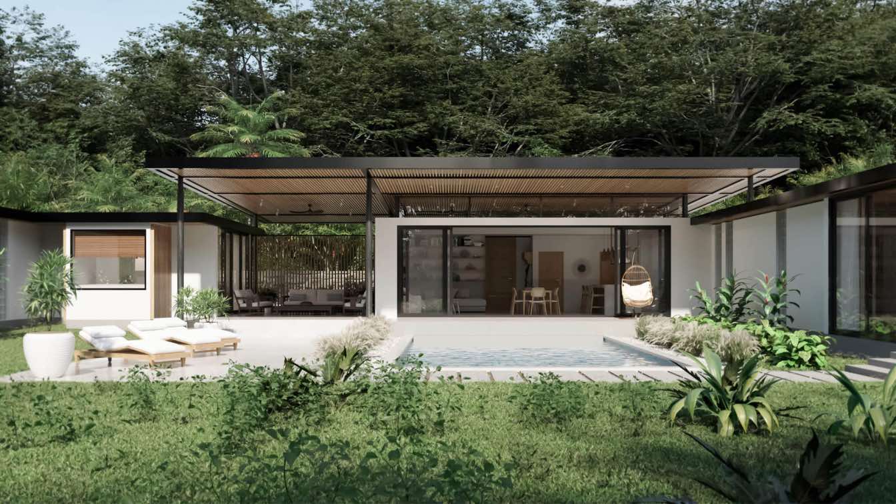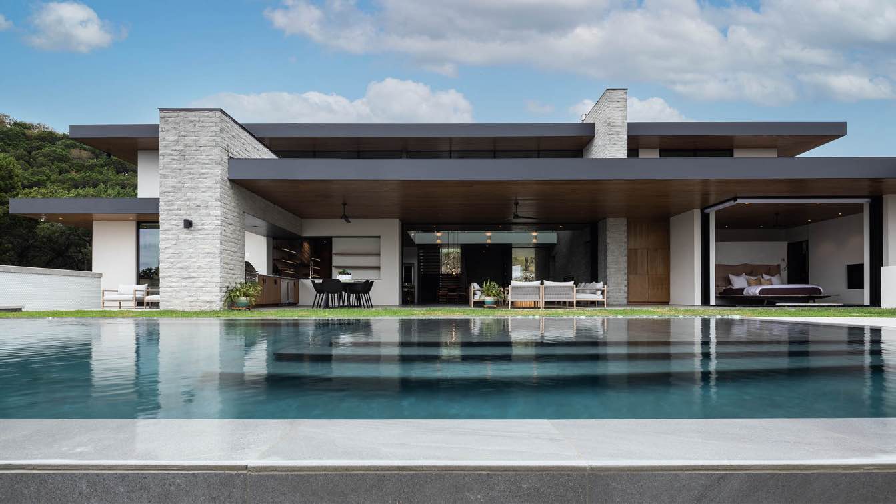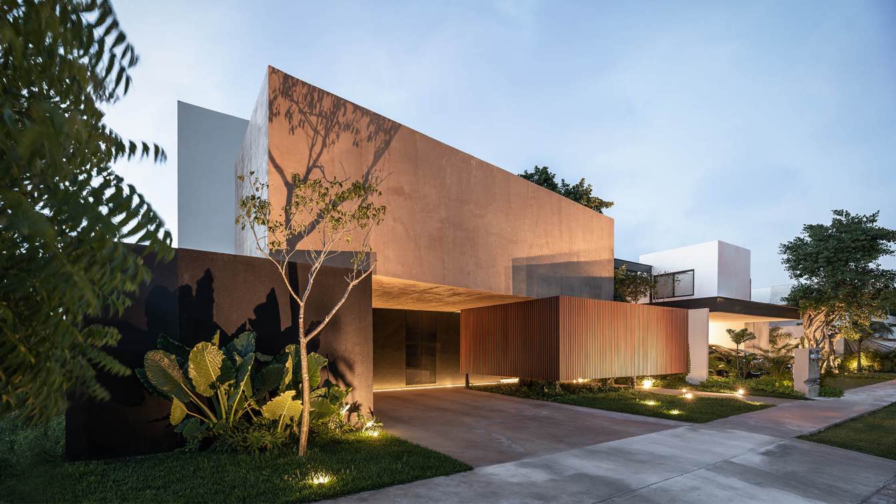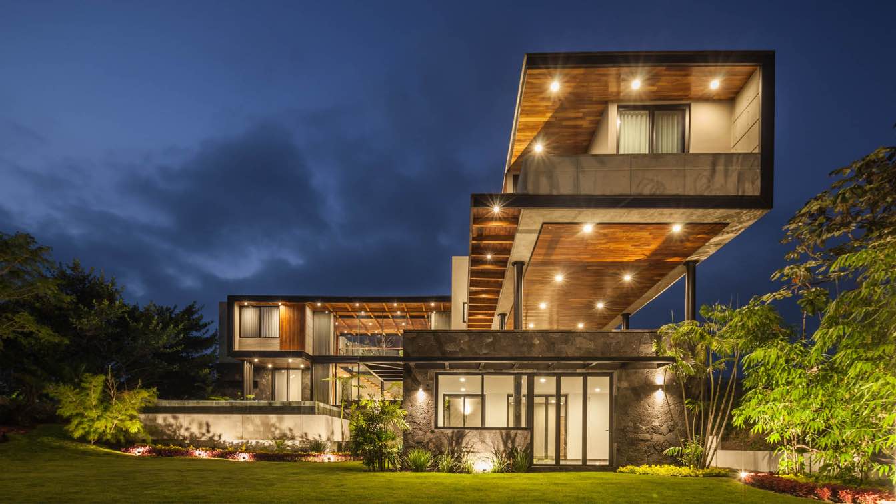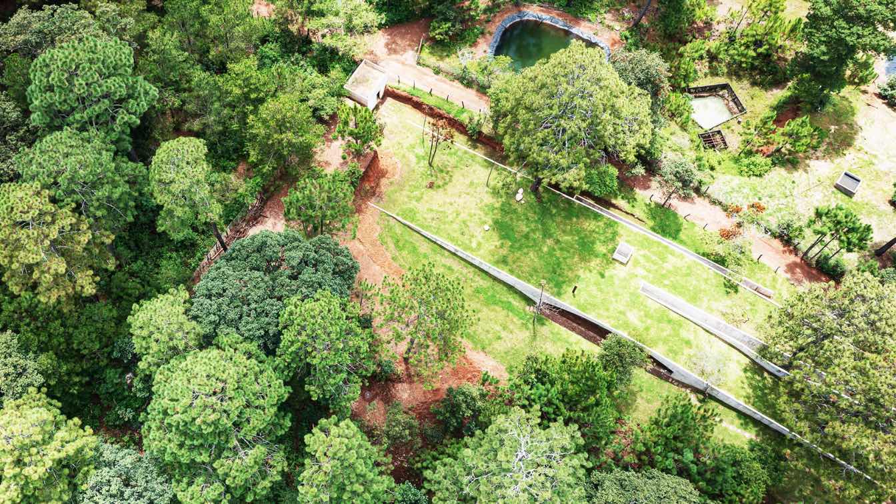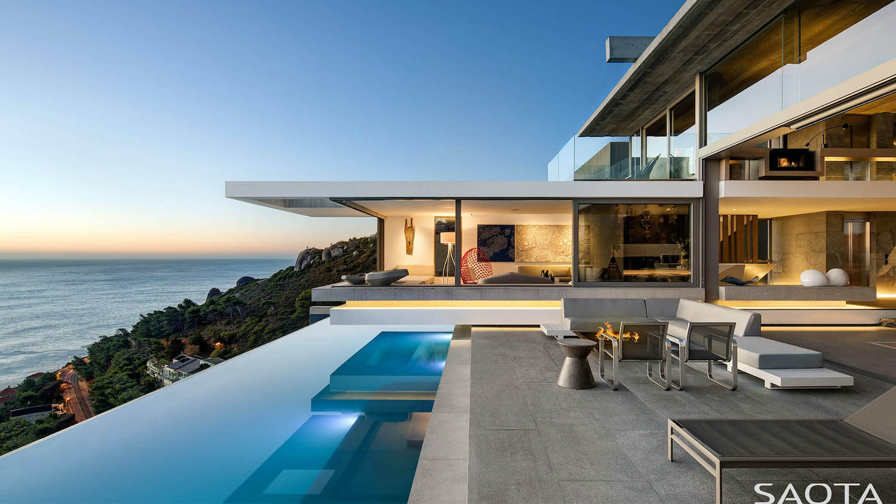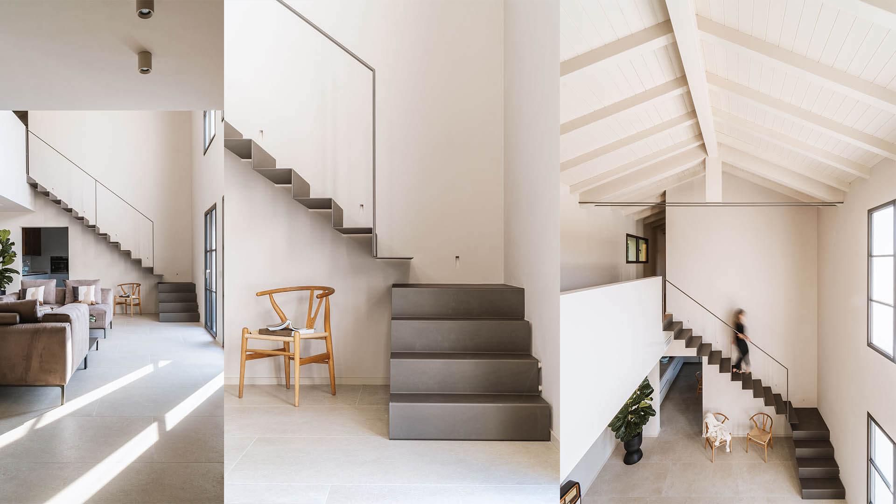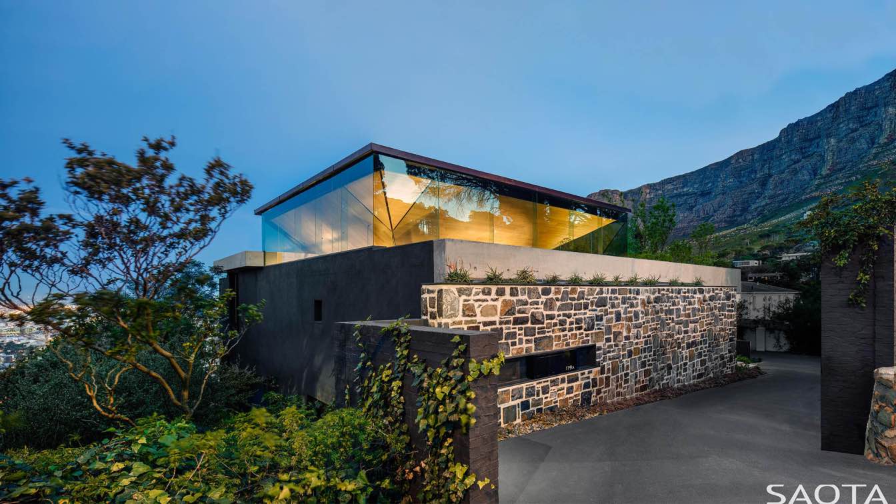Bringing nature into the heart of family life, Villa Shanti has been designed to embrace and celebrate its jungle setting. A functional family home that creates open spaces for gathering and enjoying family life while at the same time offering privacy and seclusion for those moments of necessary solitude.
Project name
Villa Shanti
Architecture firm
Garton and Zopf
Location
Samara, Guanacaste, Costa Rica
Principal architect
Tom Garton
Design team
Garton and Zopf
Interior design
Garton and Zopf
Landscape
Garton and Zopf
Structural engineer
Dudley Lopez
Environmental & MEP
Christian Arias
Visualization
Noelia Aguierre and Stitch 3D Visualization
Tools used
AutoCAD, Autodesk Revit, Lumion, Autodesk 3ds Max
Material
200mm Block work, reinforced concrete columns, lightweight steel frames
Client
Mor and Angela lnbar
Status
Under Construction
Typology
Residential › House
The Lantern House sits on the perfect balance between being nestled into the hillside and rising above it. Designed as two levels for a local entrepreneur and family, the very linear “L” shape is able to spread the main spaces of the house out more evenly across the site in the direction of the topography.
Project name
Lantern House
Architecture firm
Dick Clark + Associates
Location
West Lake Hills, Travis County, Texas, United States
Principal architect
Kristopher White, AIA
Design team
Kristopher White, AIA / Kevin Gallagher / Dick Clark III, FAIA
Interior design
Kopicki Design
Site area
89,734 ft² (2.06 AC)
Civil engineer
TRE & Associates
Structural engineer
Structures
Landscape
West Shop Design
Lighting
Spectrum Lighting
Construction
SCC Seymore Construction Co
Material
Leuders Limestone, Stucco, Metal on wood & steel framing
Typology
Residential › House
Casa RELO is a reflection on the meaning of intimacy, a dialogue between privacy and curiosity. An introspective home that does not show much on the outside, but that reveals its essence when walking through it. Solid but transparent at the same time, whose interior patios bring life to the spaces.
Architecture firm
Arkham Projects
Location
Merida, Yucatan, Mexico
Photography
Manolo R. Solís, César Béjar
Principal architect
Benjamín Peniche Calafell, Jorge Duarte Torre
Design team
Iván Valdez, Alexandra Méndez, Roberto Romero
Construction
Concretum Constructora
Material
Concrete, Glass, Steel, Stone, Wood
Typology
Residential › House
Facing nature and framed by a vast vegetation of primaveras, parotas and papelillos, a terrain with two clearly marked axes that open in a trapezoid-shaped way, is displayed. With 12 meters on the front and an opening for up to 50 meters in the back, the proposal should solve the complexity of the lot.
Architecture firm
Di Frenna Arquitectos
Location
Colima City, Colima, Mexico
Photography
Oscar Hernández
Principal architect
Matia Di Frenna Müller
Design team
Matia Di Frenna Müller, Mariana De la Mora
Collaborators
Matia Di Frenna Müller, Juan Guardado, Mariana de la Mora
Structural engineer
Juan Guardado
Landscape
Di Frenna Arquitectos
Material
Concrete, Glass, Steel, Stone, Wood
Typology
Residential › House
An absent architecture illuminates the mystery. The inspiration behind this project is derived from carefully listening to the subtle murmurs and whispers of environments like this, as well as the client's search for protection and shelter.
Project name
The Hill in Front of the Glen
Architecture firm
HW STUDIO Arquitectos
Location
El Vaquerito, Morelia, Michoacán, Mexico
Photography
Cesar Bejar (Rainy Mood Pictures), Dane Alonso (Sunny Mood Pictures), Video by Mavix. Hugo Tirso Dominguez
Principal architect
Rogelio Vallejo Bores and Oscar Didier Ascencio Castro
Design team
Sergio Antonio Garcia Padilla, Jesus Alejandro Lopez Hernandez, Alberto Gallegos Negrete
Collaborators
Antonio Rangel Total, Alberto Gallegos Negrete
Interior design
Rogelio Vallejo Bores
Civil engineer
Antonio Rangel Toral
Structural engineer
Antonio Rangel Toral
Lighting
Rogelio Vallejo Bores
Supervision
Oscar Didier Ascencio Castro
Construction
ARGA Constructora
Material
Concrete, Glass, Steel, Stone, Wood
Typology
Residential › House
Beyond is a contemporary setting for life and art, where the full comfort of a modern home is potently married to an elemental architecture drawn from its dramatic setting. Perched on the shoulders of Lion’s Head, the home, designed by SAOTA, springs from a steep hillside that drops off to the famous sequence of Clifton’s white beaches to the Twelv...
Location
Clifton, Cape Town, South Africa
Photography
Adam Letch, Stefan Antoni
Collaborators
OKHA (Interior Decor)
Structural engineer
Moroff & Kühne
Landscape
Nicholas Whitehorn Landscape Design
Lighting
Martin Doller Design
Construction
Cape Island Construction
Material
Concrete, Glass, Steel, Stone, Wood
Typology
Residential › House
From the shell of an old barn comes "Casa Bona". The renovation project emphasises the contrast between the aesthetic lines of the existing building and the new construction elements included in the project.
Architecture firm
ZDA | Zupelli Design Architettura
Location
Gàmbara, Brescia, Italy
Photography
Matteo Sturla
Principal architect
Ezio Zupelli
Design team
Ezio Zupelli, Carlo Zupelli, Francesca Dellabona
Collaborators
Matteo Sturla, Ottavia Zuccotti, Marco Bettera
Interior design
ZDA | Zupelli Design Architettura
Civil engineer
Mauro Taglietti
Structural engineer
Mauro Taglietti
Environmental & MEP
Mauro Taglietti
Lighting
ZDA | Zupelli Design Architettura
Supervision
Mauro Taglietti
Tools used
Reflex Canon 5d
Material
Steel, Concrete, Glass, Wood, Brick
Typology
Residential › House, Renovation
This SAOTA designed family home is positioned below Lion’s Head; with views of Table Mountain, Lion’s Head, Signal Hill, the city of Cape Town and the mountains of the Boland and the winelands in the distance, the architecture is shaped to take in as much of the surrounding as is possible.
Location
Cape Town, South Africa
Photography
Adam Letch & Micky Hoyle
Design team
Greg Truen, Dov Goldring, Jaco Bruwer, Ian Cox and Puja Patel
Collaborators
SBDS Quantity Surveyors (Quantity Surveyor)
Interior design
OKHA (interior decor)
Structural engineer
Moroff & Kühne Consulting Engineers
Landscape
Franchesca Watson Garden Designer
Construction
Gossow & Harding Construction Pty (Ltd)
Material
Stone, Glass, Steel, Wood, Concrete and plaster
Typology
Residential › House

