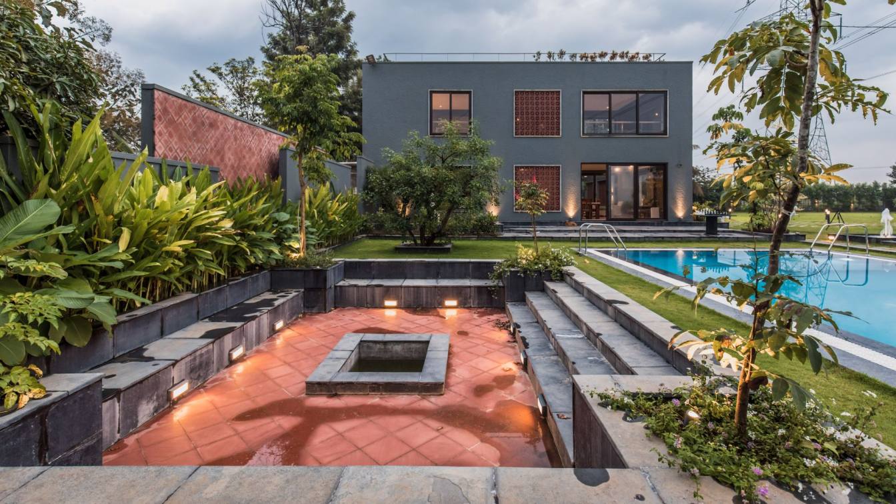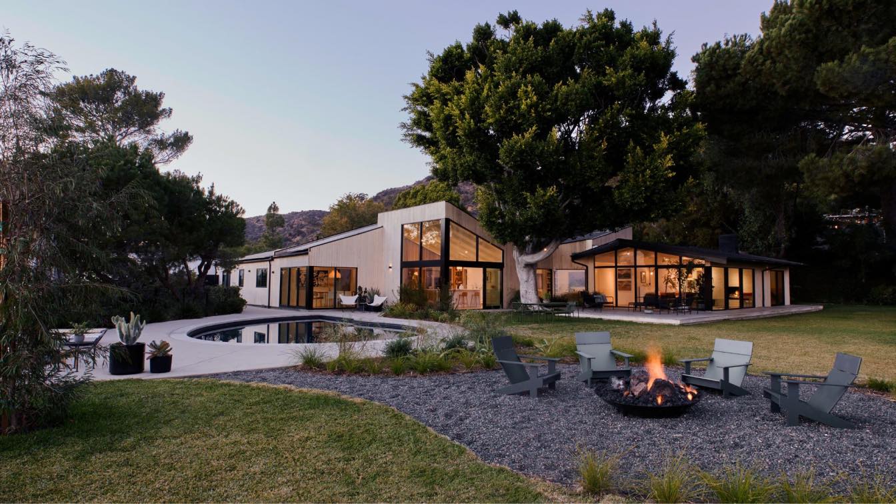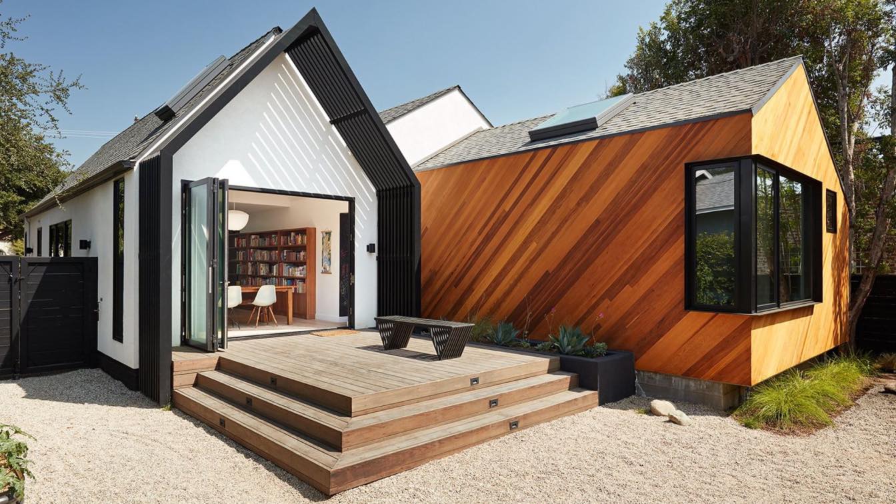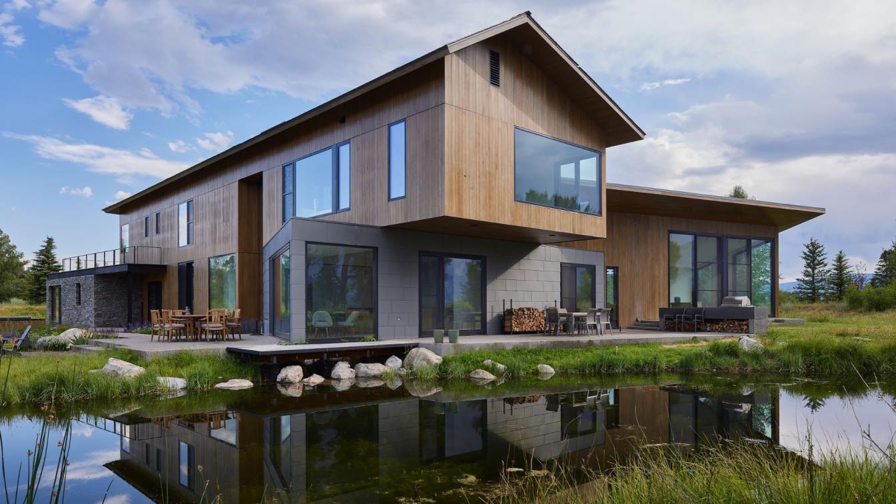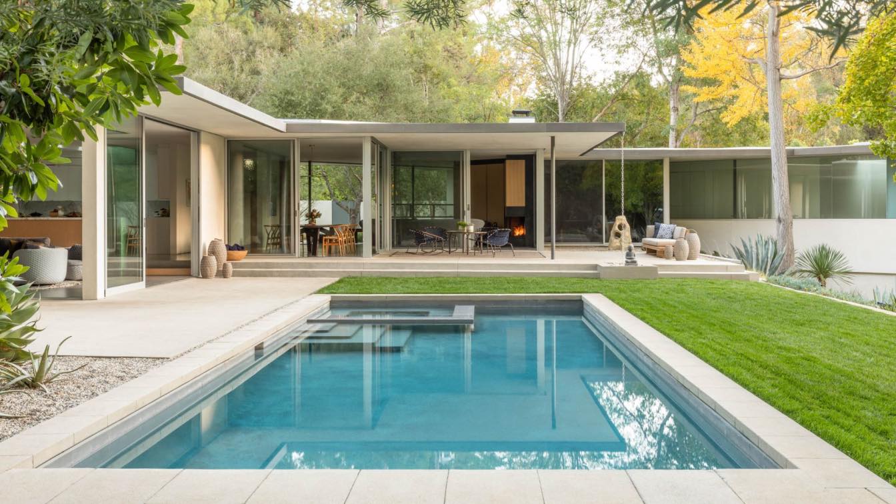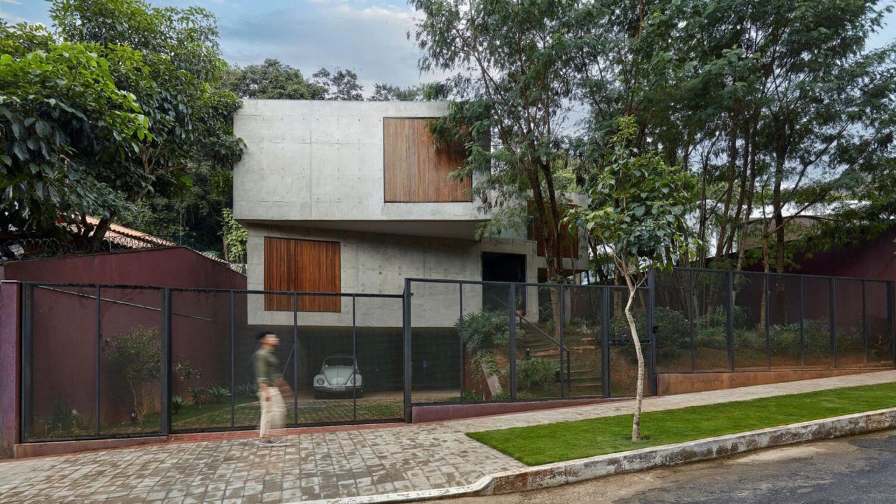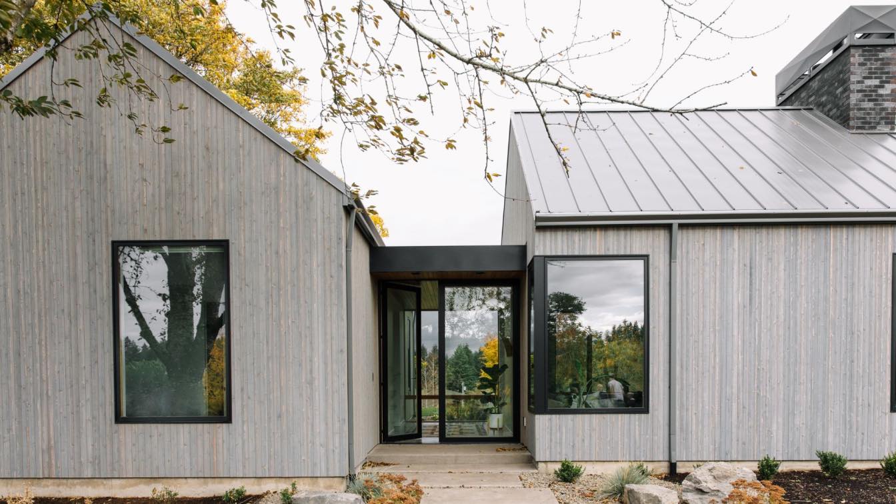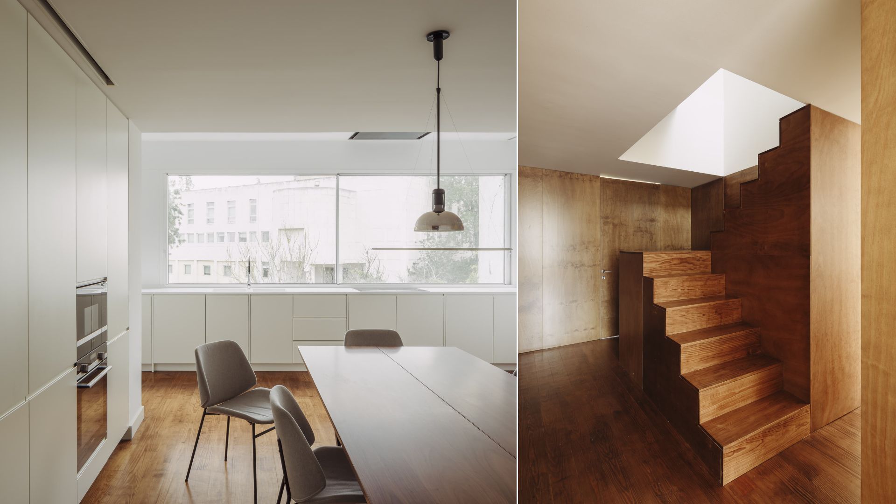Being a nature lover, the client opts to have a holiday home alike sculpture stalled in his farmland. The site is located amidst the coconut grove and paddy fields giving a scenic approach to the site from the main road. The design objective is to setup a complete leisure destiny for his family within a built envelope, as well as the utilization of...
Project name
The Grey Grotto
Architecture firm
Redwall Design Studio
Location
Bengaluru, Karnataka, India
Photography
Durjoy Chowdhury
Principal architect
Sudeep Dev M, Kiran Kumar MR
Design team
Sivachidambaram, Suraj Achar
Interior design
Redwall Design Studio
Structural engineer
Edifice Structures
Environmental & MEP
Redwall Design Studio
Landscape
Redwall Design Studio
Construction
Redwall Design Studio
Material
Brick, Concrete, Steel, Stone
Typology
Residential › House
This hillside canyon adjacent to Griffith Park with expansive views, a large leveled landscape and mature trees are what drew the owners to the property. The existing house however, possessed a handful of conditions that required attention: there were two kitchens, a motorized bathroom wall opened to the living room, built-in cabinets were built to...
Project name
Canyon View House
Architecture firm
Jacobschang Architecture
Location
Los Angeles, California, United States
Photography
Sara Liggoria-Tramp
Design team
Mike Jacobs, Guillaume Lapointe, Zoe Goodman, Sam Winward
Collaborators
Emily Bowser (Stylist)
Structural engineer
Bricy Company
Construction
Hiteck Construction
Material
Wood, Brick, Metal, Glass
Typology
Residential › House
A single-family home in Pasadena received a thoughtful re-imagining when it was time for a remodel and addition. Medium Plenty updated and expanded the existing house and converted a detached garage into a stand-alone ADU. Careful orientation and shading devices provide relief from harsh summers, while maximizing natural light year-round.
Project name
South Pasadena House
Architecture firm
Medium Plenty
Location
South Pasadena, United States
Material
Wood, Concrete, Glass, Metal
Typology
Residential › House
Inspired by the vast wilderness of the Teton Mountain range, Dynia Architects designed this private residence to reflects both the intimacy and openness that one can only experience in the great outdoors. By leaning into the western landscape, they used locally sourced timber and incorporated natural elements in the interior design to help emphasiz...
Project name
Stone Creek Residence
Architecture firm
Dynia Architects
Location
Jackson, Wyoming, USA
Photography
David Agnello
Interior design
Dynia Architects
Civil engineer
Nelson Engineering
Lighting
Helius Lighting Group
Construction
Peak Builders
Typology
Residential › House
Nestled in the hills of the Fryman Canyon Estates area in Studio City, California, the Oakdell Residence is a remodel and addition to an existing 1960’s mid-century home. Originally built in 1957, the one-story, 3,900 square feet property remained a kind of a midcentury time capsule until rejuvenated by Assembledge+.
Project name
Oakdell Residence
Architecture firm
Assembledge+
Location
Studio City, California, USA
Photography
Lisa Romerein
Principal architect
David Thompson
Design team
David Thompson (Principal in Charge), Gregory Marin
Interior design
Lisa Strong Design, Susan Mitnick Design Studio
Landscape
Fiore Landscape Design
Construction
Dobkin Construction
Material
Concrete, Wood, Glass, Metal, Stone
Typology
Residential › House
We believe that in the relationship between being and place, it is the sensations that provide harmony. Contact with the nature of the elements transforms a being, making him identify with his environment and connect with his roots. A space composed of elements in their purest forms inspires a body to seek its essences.
Project name
Casa Elemental
Architecture firm
Estúdio Zargos
Location
Buritis, Belo Horizonte, Brazil
Photography
Jomar Bragança
Design team
Zargos Rodrigues, Frederico Rodrigues, Rodrigo Pereira, Debora Camargos, Pedro Rodrigues, Ika Okamoto, Nathalia Melo and Laís Parreiras
Civil engineer
Production and prop styling: Studio Tertúlia. Model: Leandro Rodrigues.
Structural engineer
Moa Engineering
Environmental & MEP
Ep Projects and Engineering (Building installations)
Landscape
Rodrigo Pereira
Construction
Laso Engineering
Material
Concrete, Glass, Steel, Wood
Typology
Residential › House
Stafford, Oregon is a rural hamlet 15 miles south of Portland. Characterized by lush rolling fields and thick stands of Douglas Fir, the homes in this area are situated on large plots with long winding driveways. Stafford Residence takes it’s inspiration from the beauty of its bucolic setting as well as Scandinavian country homes which are typified...
Project name
Stafford Residence
Architecture firm
Ment Architecture LLC
Location
Stafford, Oregon, USA
Photography
Luke and Mallory Leasure
Principal architect
Solomon Berg, Adam Lawler
Built area
4700 ft² (356 m² + 87 m² garage)
Civil engineer
Hayden Engineers
Structural engineer
Hayden Engineers
Lighting
Design Within Reach DWR, Pablo Designs, Rejuvenation, Worley's Lighting
Construction
Patrick Huske of Ironwood Homes
Material
Exterior: Grey-washed vertical cedar siding, standing seam metal roofing and large black-framed windows and doors combine for a modern and restrained palate. The garage volume is clad in black standing seam metal to distinguish it from the main residence. Sliders and doors, the facade recedes to create shelter and covering and is signified by a material change to clear coated vertical cedar siding. Interior spaces were finished with smooth white walls, polished concrete floors and minimal white oak casework.
Client
Hilary and Jimmy Severson
Typology
Residential › House
This apartment occupies the top floor of a 60’s building in Campo Grande, Lisbon. The compartments had harmonious proportions and were well lit, so the main challenges were to re-organize the program, establishing a connection with the attic that was vacant at the time, and provide the technical facilities of a contemporary home.
Project name
João Soares - Penthouse Renovation
Architecture firm
Atelier José Andrade Rocha
Location
Lisbon, Portugal
Photography
Hugo Santos Silva
Principal architect
José Andrade Rocha
Design team
Ana Galrao, Miguel Negrao, Raffaella Pudda
Interior design
Atelier Jose Andrade Rocha
Environmental & MEP engineering
Structural engineer
Inline engenharia
Material
Concrete, Wood, Glass
Typology
Residential › Apartment

