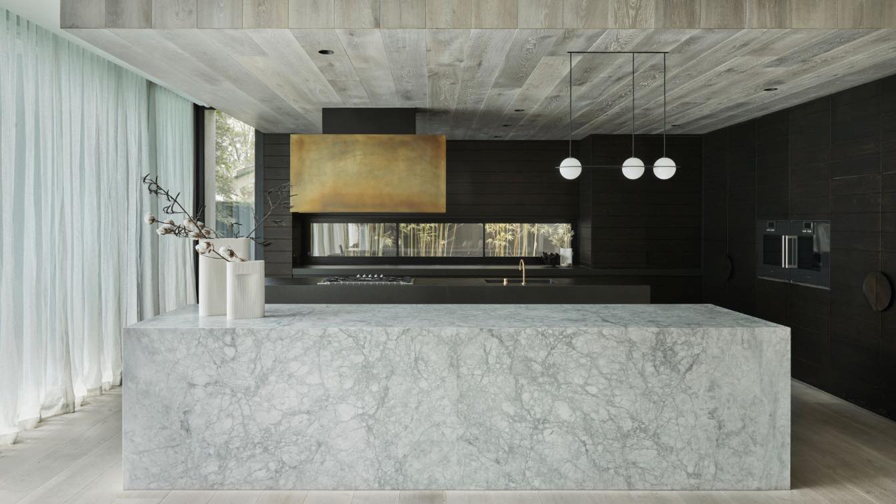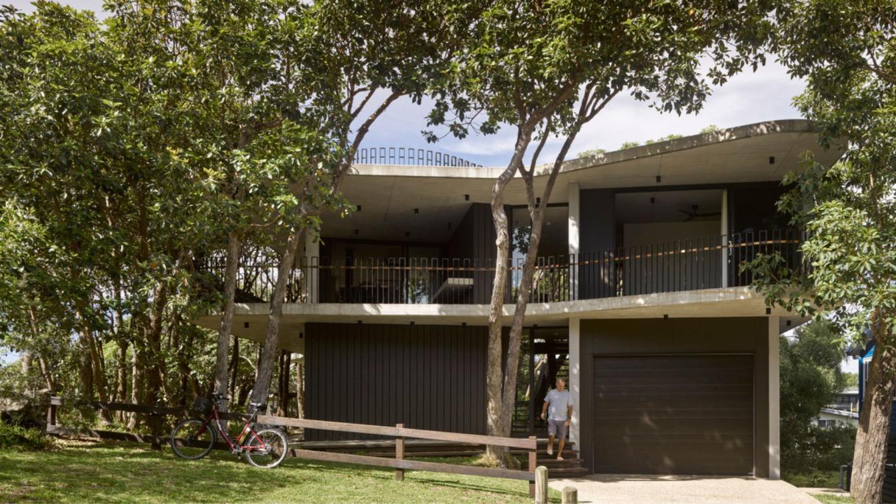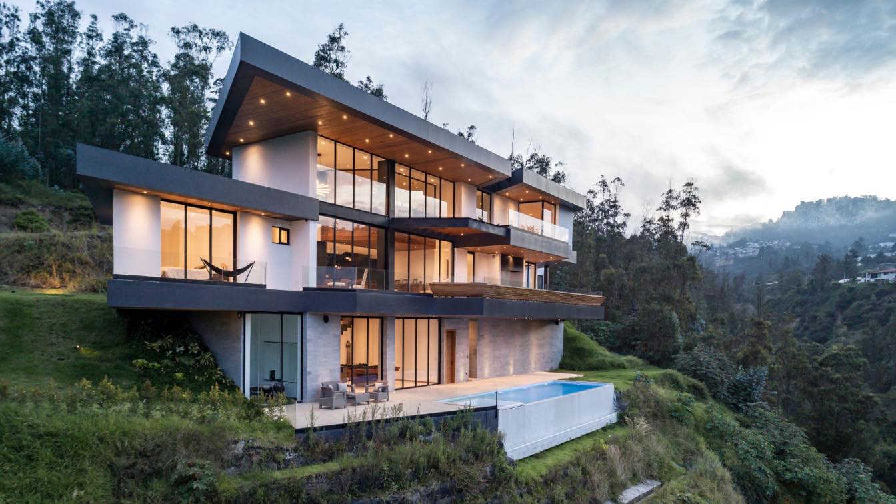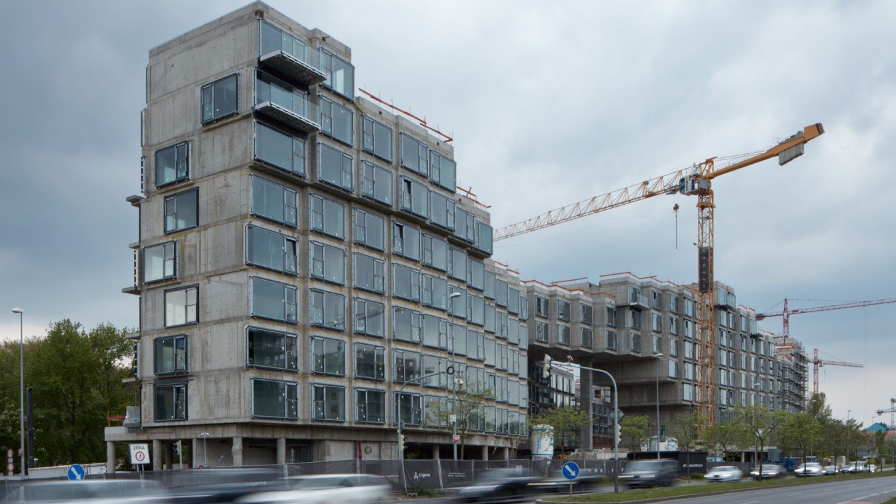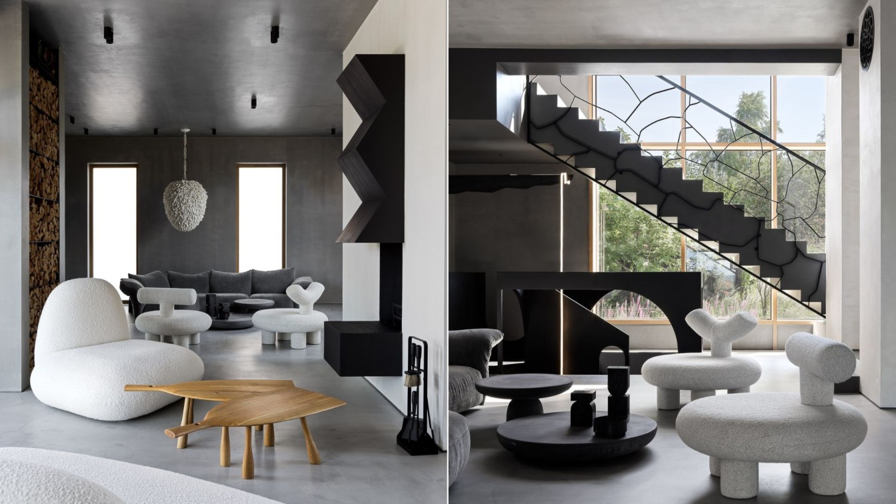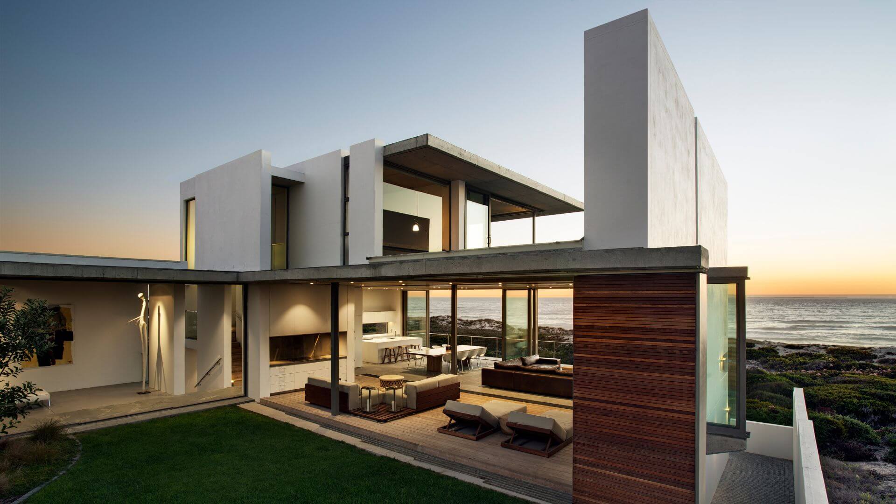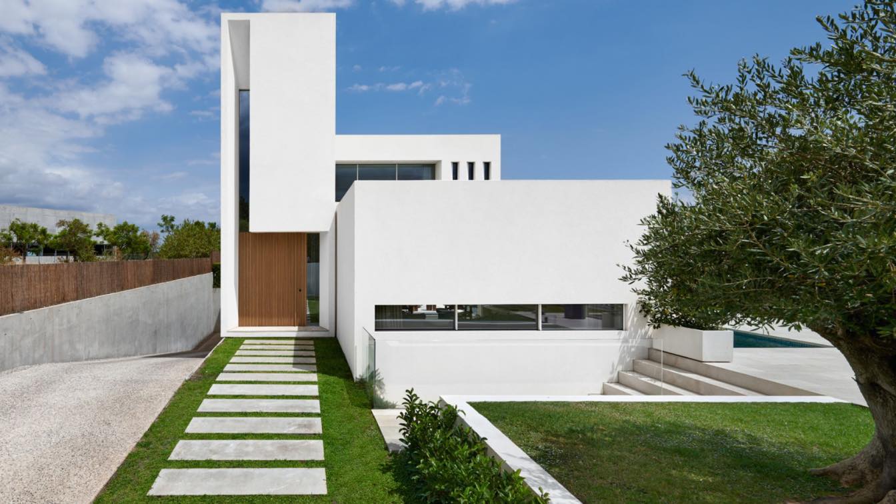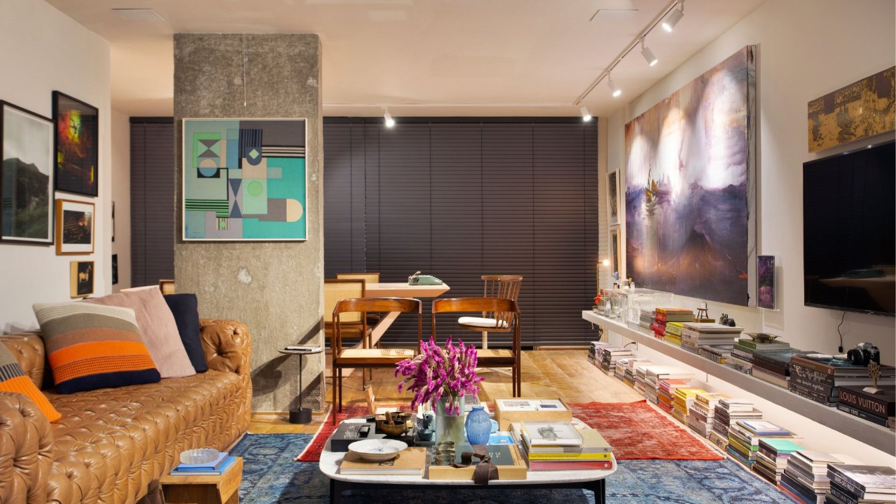The mckimm interior design team were engaged by former clients to bring a new dimension of materiality and functionality to certain spaces within their mckimm home. With the intent of enhancing the homes visual character, the new features offer sympathetic enrichments to existing spaces, creating additional layers that explore connection, tactility...
Location
Brighton, Victoria, (Melbourne), Australia
Principal architect
Lorenzo Garizio
Interior design
Sandra Ludon, Isabella Cini, Elena Rajani
Completion year
2020 renovation complete
Typology
Residential › House
Drawn to the extensive vegetation rather than the views to the ocean, the client’s brief asked for an experience “like camping amongst the trees, but without the tent”. Rather than optimising views to the ocean that may be lost over time as the foreshore vegetation matures, this home is thoughtfully woven between the existing stand of Brushbox tree...
Project name
Timbin House
Architecture firm
Conrad Gargett
Location
Point Lookout, North Stradbroke Island, Queensland, Australia
Photography
Christopher Frederick Jones
Principal architect
John Flynn – Director, Conrad Gargett
Design team
Amit Sharma - Project Architect, Conrad Gargett
Interior design
Conrad Gargett
Built area
Ground Level -150 m² + 9 m² entry deck; Level 1-130 m² + 85 m² balcony
Structural engineer
Knight Consulting Engineers
Environmental & MEP
Exburo ESD Consultant
Lighting
The house uses a combination of strip and bulb based low-energy LED surface mounted lighting
Construction
Luke O’Connor Builder
Material
Roofing: Concrete Roof with insulation. Concrete walls with insulation. Internal walls and ceilings: Pasterboard wall lining with insulation + Exposed concrete ceiling. Glazing: MAGNUM™ Sliding Door Designer Series | Series 618, Powder coating colour is Dulux Electro range Ref - 906-8184k - Dark Bronze DLX116 All glazing Low E grey tint. Flooring: Polished concrete upstairs and downstairs with 10-millimetre bluestone aggregate, shallow grid, semi-gloss mechanical polish for longevity and penetrating sealer
Typology
Residential › House
Vértigo House is a perfect example of a project which arises from physical limitations and could only be the result of its unique site and the client’s willingness to invest in a parcel which was considered useless for its steep slope.
Project name
Vertigo House (Casa Vértigo)
Architecture firm
Najas Arquitectos
Location
Nayón, Quito, Ecuador
Photography
Bicubik Photo
Principal architect
Esteban Najas
Design team
Esteban Najas, Sebastian Montenegro, Martin Antelo
Structural engineer
Nicolas Morabowen, Jose Fernandez Salvador
Environmental & MEP
Fernando Salazar (Sanitary/Hidraulic), Rommel Antamba (Electric)
Tools used
SketchUp, Lumion, AutoCAD, Autodesk Revit, Adobe Photoshop
Material
Reinforced Concrete, Steel, Glass
Typology
Residential › House
For the new Fragment Apartments we have come up with a unique and visually strong architecture, which is responsive to the context, both past and future. In addition to formal and functional aspects, a natural connection to the surrounding public space is what extends the building out, makes it more accessible and completes it visually and function...
Project name
Fragment Apartments
Architecture firm
QARTA Architektura
Location
Karlín, Prague, Czech Republic
Principal architect
David Wittassek, Jiří Řezák
Design team
Tomáš Němec, Lukáš Němeček, Michaela Fričová
Built area
Built-up Area 4 500 m² Gross Floor Area 18 050 m² Usable Floor Area 15 200 m² apartments 2 600 m² shops
Collaborators
David Černý, sculpture
Material
Concrete, Wood, Glass, Steel
Status
Under Construction
Typology
Residential › Apartments
Le Atelier Architects is a design practice with over ten years of experience that has made a name in working with budgets of all sizes. Their signature approach is based on seeing any constraint as an opportunity. Their most recent endeavour, however, stands out for the out-and-out well-heeled atmosphere enhanced by a selection of impressive furnit...
Project name
Concrete Interior
Architecture firm
Le Atelier Architects
Photography
Sergey Krasyuk
Principal architect
Sergey Kolchin
Design team
Sergey Kolchin; Anna Ovchinnikova; Natalia Senygina; Maria Bakhrameeva; Nadezhda Torshina; Gleb Kulikovskiy
Interior design
Le Atelier
Tools used
AutoCAD, SketchUp, Hasselblad
Typology
Residential › House
This pristine contemporary home is located on the west coast 90kms north of Cape Town bordered by a nature reserve adjoining the ocean. Sites like this don’t come much more spectacular. Taking full advantage of the ocean views and responding to the coastal dune context, Gavin Maddock describes it as ‘a glorious site’.
Project name
Pearl Bay Residence
Architecture firm
MADDOCK (Design Firm)
Location
Yzerfontein, Western Cape, South Africa
Principal architect
Gavin Maddock (Principle Designer)
Design team
Gavin Maddock, Gavin Dehn, Mark Mawdsley
Structural engineer
Hulme & Associates
Construction
McNeil Construction
Material
Concrete, Brick, Glass
Typology
Residential › House
MB house is the latest collaboration between the architecture firm OLARQ and the interior design studio NEGRE. Forcefulness and elegance are combined to create a unique piece of domestic architecture conceived as a family oasis where privacy is the key word.
Architecture firm
OLARQ Osvaldo Luppi Architects
Location
Palma, Illes Balears, Spain
Principal architect
OLARQ Osvaldo Luppi
Interior design
Negre Studio
Tools used
AutoCAD, SketchUp, Adobe Photoshop, V-ray
Material
Natural oak, natural Stone, green tiles
Typology
Residential › House
The renovation of this 112m² apartment was a challenge beyond its size: the owner of the residence, located in Rio de Janeiro, is a longtime friend of the architect Guilherme Torres. Denilson Machado, a photographer renowned for his architectural and interior records, wanted his home to have the atmosphere of an art gallery.
Architecture firm
Studio Guilherme Torres
Location
Rio De Janeiro, Rj, Brazil
Photography
Denilson Machado – MCA Estúdio
Principal architect
Guilherme Torres
Design team
Gabriela Rossoni, Hugo Freire, Paula Foresti, Rafael Miliari
Environmental & MEP engineering
Lighting
Gabriela Rossoni
Material
White Plaster, Pink Peroba Wood, White Corian, Caramel-Coulored Leather, Concrete
Supervision
Rafael Miliari
Tools used
AutoCAD, SketchUp Pro, Adobe Photoshop
Typology
Residential/ Appartment

