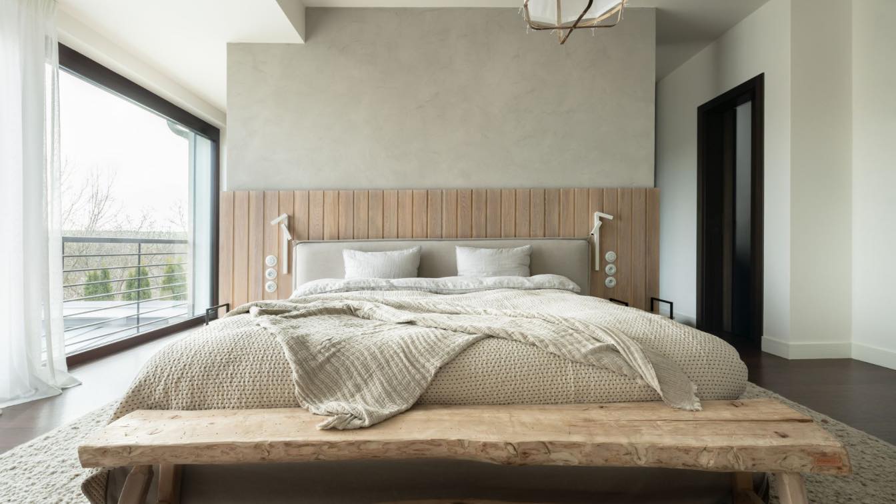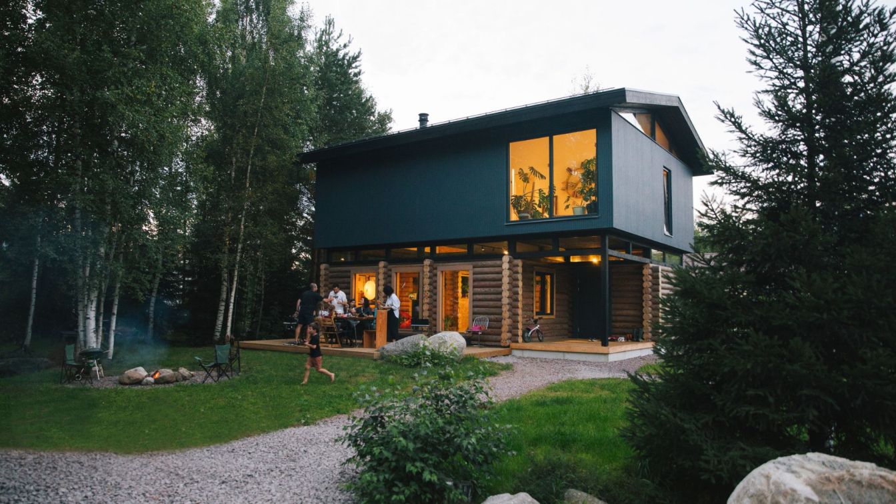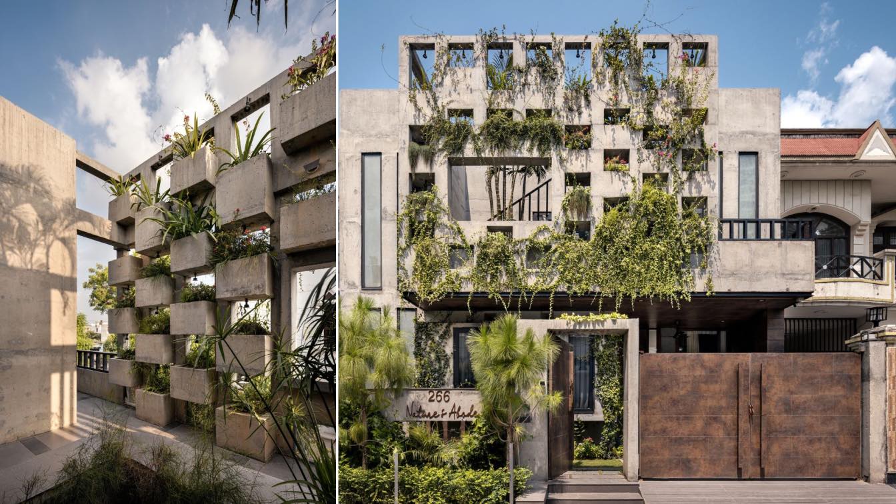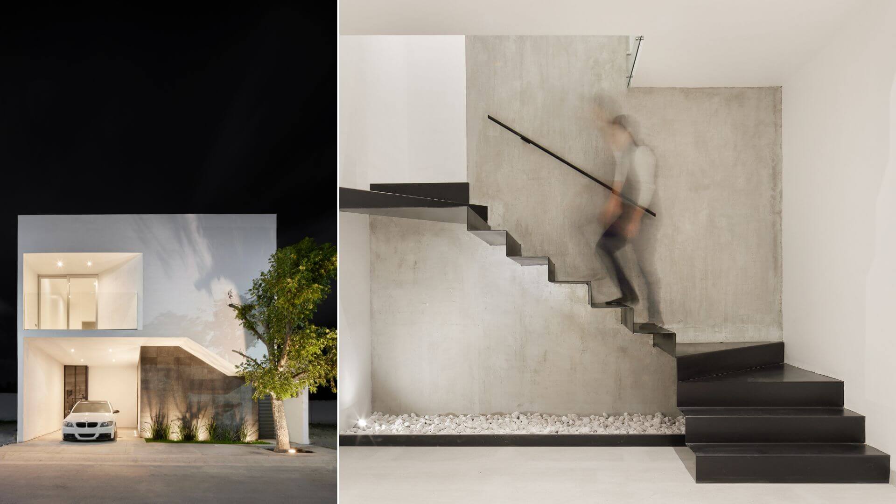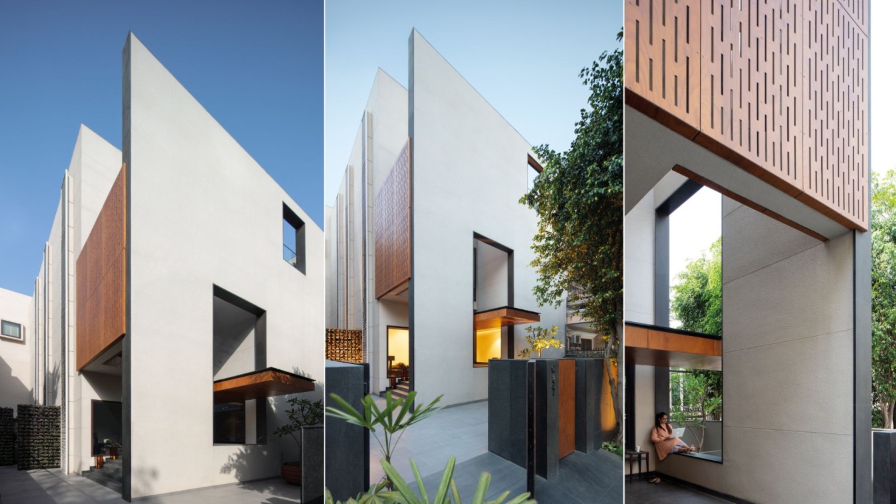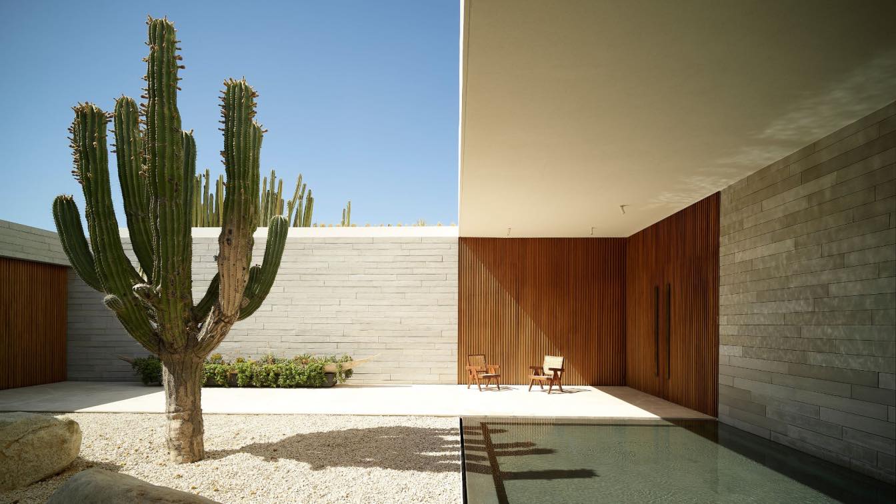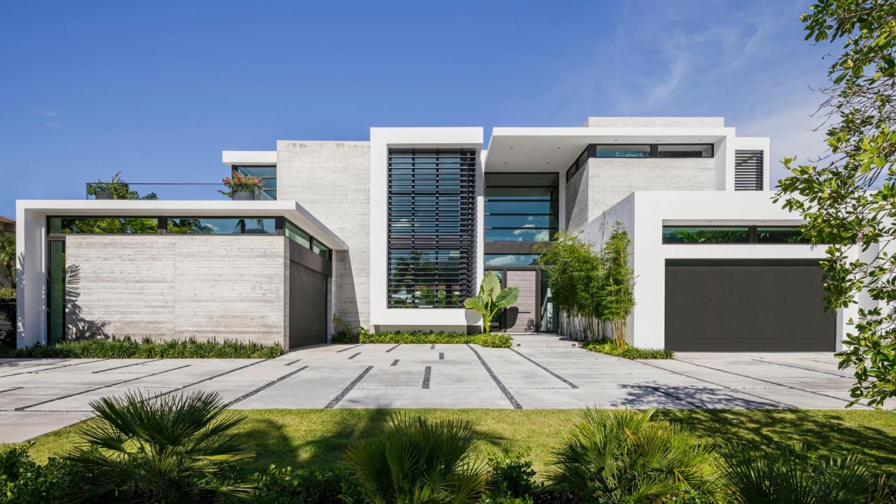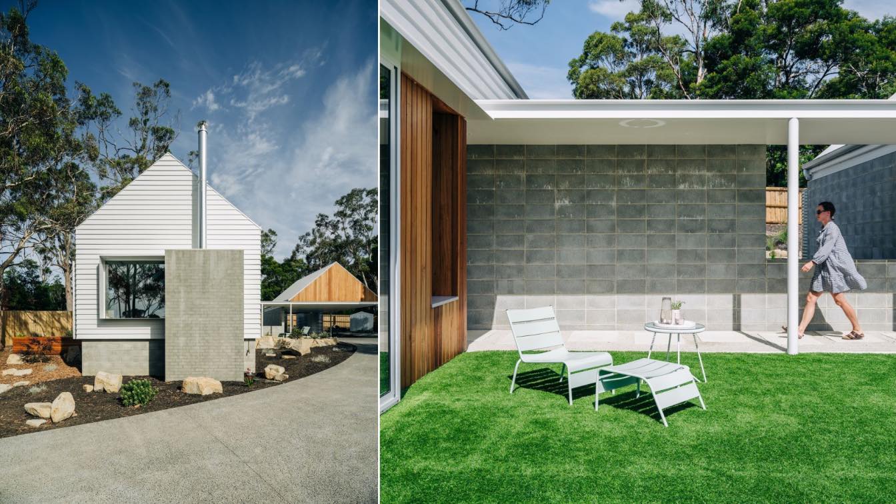For this project client contacted us during a house purchase. It was preowned building constructed not long time ago. But the interior was very basic and didn’t suite the family needs. New owners wanted to create a place where they could display art pieces owned in their collection. Also, a cosy space with natural materials.
Project name
Interior of Villa Unetice
Architecture firm
OBJECTUM
Location
Unetice, Central Czech Republic
Principal architect
Jana Schnappel Hamrova
Interior design
Jana Schnappel Hamrova
Lighting
Bomma, Catellani smith
Typology
Residential › House
This project started from a noble idea of preserving wood and a desire to push the limits of log construction. We bought a land plot with a pile of logs left from an old disassembled house. You should know that I was born in Karelia so love for forest is in my blood. I didn’t have the heart to saw the log shell up for firewood.
Architecture firm
Snegiri Architects
Location
Saint Petersburg, Russia
Photography
Irina Istomina, Dima Tabu, Denis Legotin
Principal architect
Nikita Kapiturov
Design team
Nikita Kapiturov
Interior design
Nikita Kapiturov
Landscape
Nikita Kapiturov
Material
Wood logs, Japanese ceramic panels, glass
Typology
Residential › Cabin
Nature’s Abode is a residence designed for the Gargs who are located in the town, Shahabad, Haryana- A place of extreme temperatures. In a setting of such extreme temperatures and dry weather conditions, proposing materials that cater to the weather conditions throughout the season cycle, installing and configuring those materials, and ensuring the...
Project name
Nature’s abode
Location
Shahabad, Haryana, India
Photography
Purnesh Dev Nikhanj
Principal architect
Tawish Tayal
Design team
Paramhansh Yadav, Vinita Rawat, Sejal Awasty, Nandini Goel, Paras Tyagi, Baibee Singh, Varishtha Singh
Civil engineer
Yagyadutt Sharma, Sadev Ary
Structural engineer
Rabi Akhtar
Visualization
Paramhansh Yadav
Tools used
SketchUp, Lumion, AutoCAD, Adobe Photoshop
Material
Concrete, Aluminium, Wood (Majorly used)
Client
Shashi Bhushan Garg
Typology
Residential › House
The house 624 has a subtractive minimalist architecture. An untraditional concept for houses for sale. This project was built for a different client, a person who dared to challenge the traditional parameters of houses for sale. The challenge, build something different.
Architecture firm
Juve 3D Studio
Location
Saltillo, Coahuila, Mexico
Principal architect
Diego Alvarado de León
Structural engineer
Edilberto Valdes
Supervision
Ernesto de la Garza Davila
Tools used
AutoCAD, SketchUp
Construction
Ernesto de la Garza Davila
Material
Concrete, Glass, Steel
Typology
Residential › House
Nestled in the leafy bylanes of an urban pocket in the heart of New Delhi, the Envelope is a contemporary home for a respected luminary in the cinematic industry, one that is contemplative in nature with a sleek iconic profile reflecting its metropolitan city character. The house is distinctly private in its appearance, with a sheer monolithic wall...
Project name
The Envelope (Vasant Vihar Residence)
Architecture firm
Studio IAAD
Location
New Delhi, India
Photography
Andre J. Fanthome, Studio Noughts and Crosses LLP
Principal architect
Rachna Agarwal
Collaborators
Electrical Engineering: Ampower Consultant Services HVAC: Dew point Façade: Prodema cladding
Structural engineer
AE Design
Material
Brick, concrete, glass, wood, stone
Typology
Residential › House
This house is located on an elongated site overlooking the ocean at San Jose del Cabo. A formal scheme was established with a series of large, heavy concrete walls and a serires of patios that configure the spaces within the house accompanied by water features, creating an atmosphere of serenity.
Architecture firm
Ezequiel Farca + Cristina Grappin Architecture and Design
Location
San José del Cabo, Baja California Sur, Mexico
Photography
Jorge Quiroga, Jaime Navarro
Principal architect
Cristina Grappin
Design team
Ezequiel Farca, Cristina Grappin
Construction
MAS Proyecto
Material
Concrete, Steel, Glass
Typology
Residential › House
Wol Residence was designed for a family that loves entertaining and spending time with close friends and family. Sitting on a beautiful oversized internal lot all living areas enjoy the intimate views of the exterior landscape which are framed by an infinity lap pool that incorporates the water into the outdoor scene.
Project name
Wol Residence
Architecture firm
SDH Studio Architecture + Design
Location
Golden Beach, Florida, United States
Photography
Kris Tamburello
Principal architect
Stephanie Halfen
Typology
Residential › House
Bluff House sits comfortably in the corner of a cul-de-sac in the rural beach side suburb of Spring Beach on the East Coast of Tasmania. Preston Lane was engaged to design a holiday home, providing a place to relax, to unwind, connect with the surroundings and soak in the sun in an understated manner.
Architecture firm
Preston Lane Architects
Location
Spring Beach, Tasmania, Australia
Principal architect
Nathanael Preston, Daniel Lane
Design team
Daniel Lane, Paul Newman, Nathan Moate
Collaborators
GES (ydraulic Consultant), Pitt and Sherry (Building Surveyor)
Structural engineer
Aldanmark
Construction
Langford Projects
Material
Concrete, Metal, Glass
Typology
Residential › House

