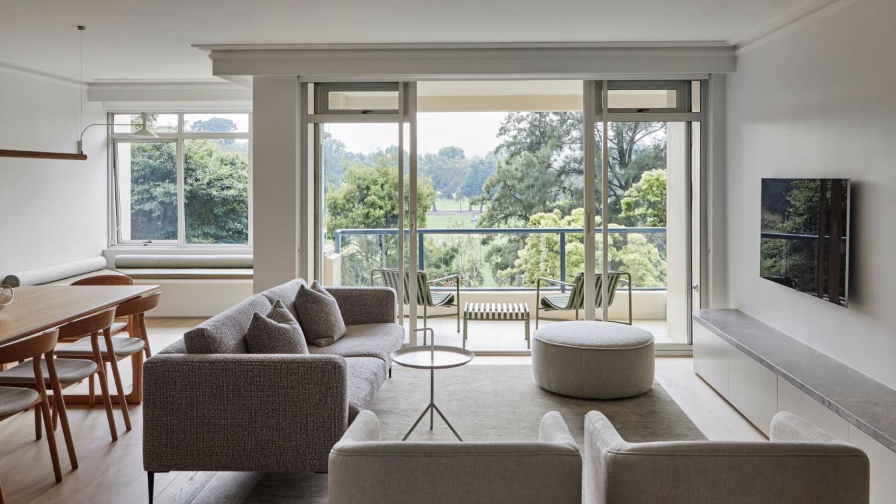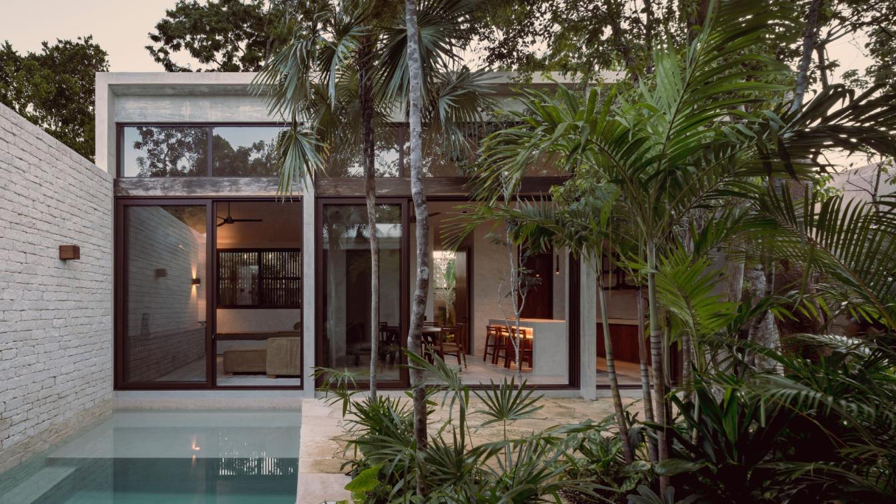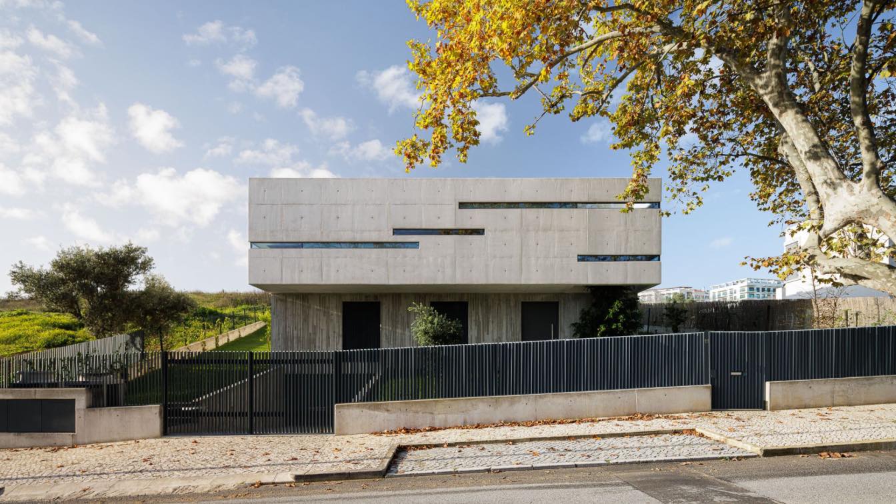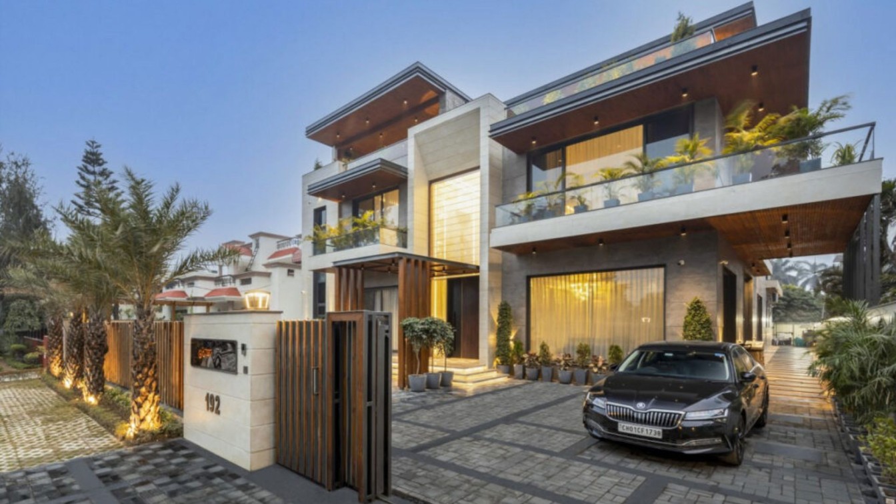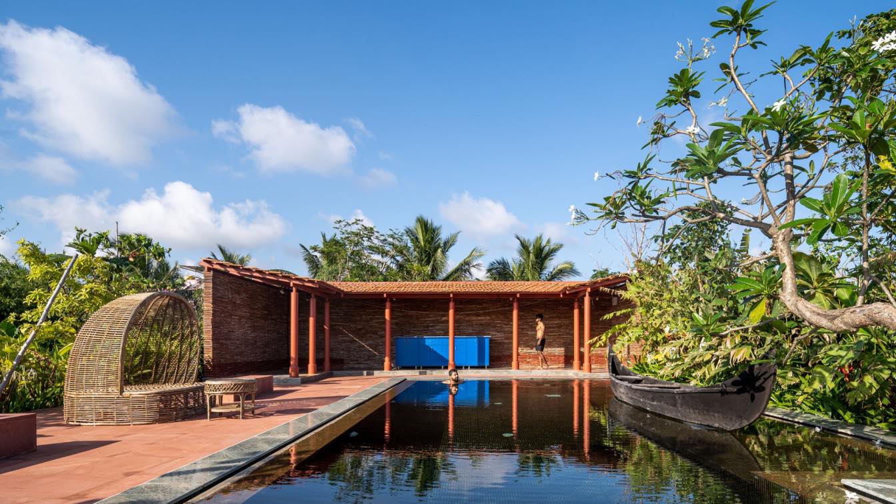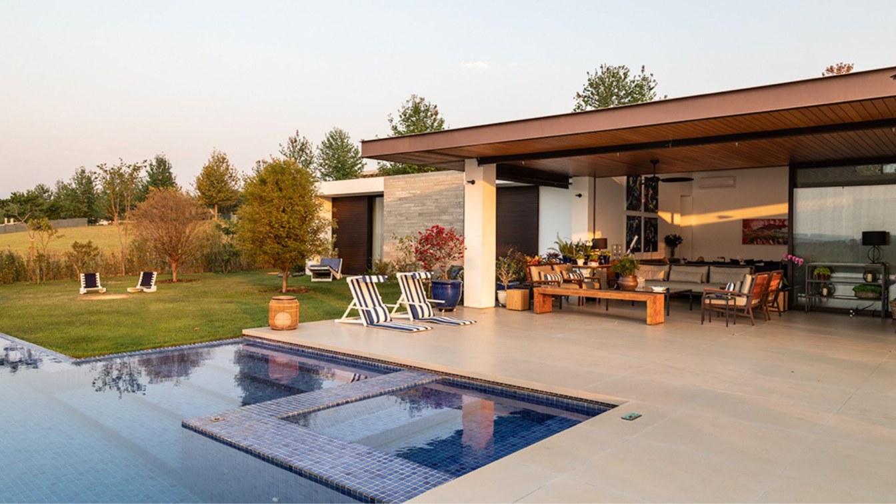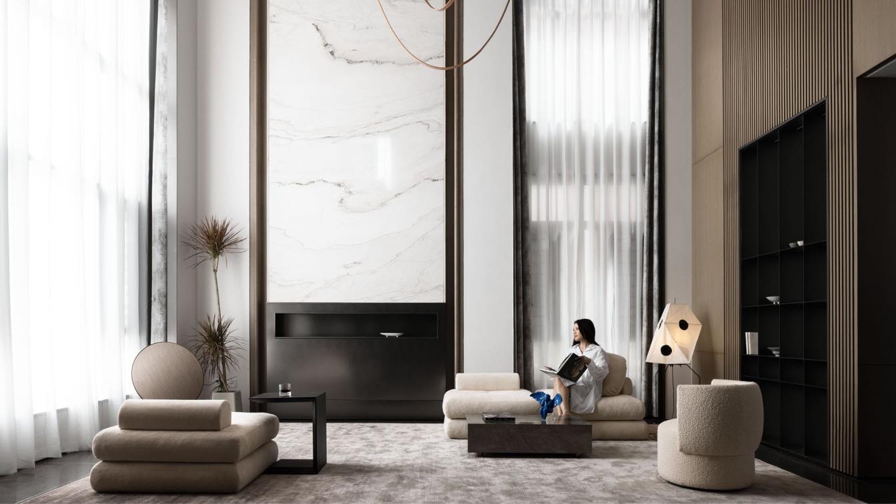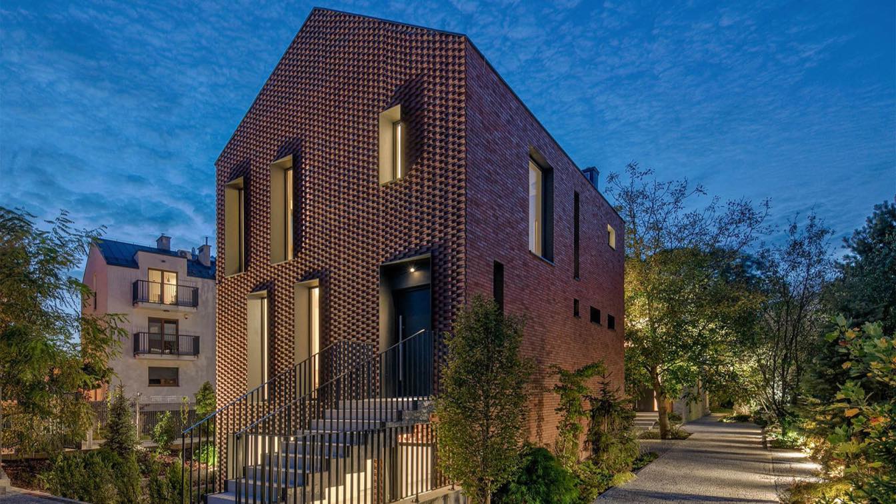Fawkner Park Apartment is a 3 bedroom / 2 bathroom property situation on the fringe of Fawkner Park (east) and the city’s edge (west). The apartment is part of a multi-residential tower built in the 1980’s, boasting a generous floorplate with abundant access to natural light and both parkland and city views.
Project name
Fawkner Park Apartment
Architecture firm
By Mysa
Location
Melbourne, Victoria, Australia
Design team
Lachlan Dettmer, Amy Banfield
Collaborators
STV Country Road Cabinets (Joiner)
Completion year
December 2022
Environmental & MEP engineering
Construction
Infinity Concepts
Typology
Residential › Apartment
Bruma is a four-unit housing complex within the jungle of Tulum. Each of the units has its own outdoor space, where the main concept is to create a sanctuary of comfort and disconnection, with spaces that provide privacy and contact with nature.
Architecture firm
Jaque Studio
Principal architect
Jesus Acosta
Design team
Everardo Castro, Miguel Carrillo
Interior design
Jaque Studio
Construction
Jaque Studio
Material
Concrete block, concrete, chukum, wood
Typology
Residential › Housing Complex
CONCRETE 11 was born to fulfill a desire to live close to the center of Lisbon, without compromising the sharing with the environment granted by a country house. The project's conception made it possible for the house to interact with its surroundings, with the reverse also being a reality.
Architecture firm
CAGE Atelier
Location
Lisbon, Portugal
Photography
Ivo Tavares Studio
Principal architect
Ricardo Ramos
Collaborators
Blue Place (Inspection)
Interior design
CAGE Atelier
Structural engineer
P2S Project
Lighting
CAGE Atelier / Lenso Light
Construction
Constructora San José
Material
Concrete, Steel, Glass
Typology
Residential › House
Redefining modernity and opulence, the Goyals’ Villa spans amidst the residential suburbs of Panchkula. The planning and blocking of the residence was meant to echo the owners’ need and the members’ personalities. A huge double height entrance welcomes one into the grandiose with a metal trellis extending out as a hand, not only giving the sense of...
Project name
Goyals’ Residence
Architecture firm
Designers’ Inc Chd
Location
Panchkula, Haryana, India
Principal architect
Ashutosh Handa
Design team
Rajni Thakur, Uma, Deepshikha, Manjit Kaur, Rajni, Parneet
Interior design
Amsel Design
Structural engineer
Sherry Rakhra and Team
Supervision
Sohan Lal Chaudhary and Team (supervisor)
Tools used
AutoCAD, Autodesk 3ds Max
Material
Flexstone, Wood Innovation (wood finishes), aluminium
Typology
Residential › House
Karai was conceptualised to provide an experience of living in the palms of mother earth. Built hands-on this weekend home located in the serene vicinity of coastal Kuvathur, about eighty kilometres from Chennai, was conceived as a simple experiment with techniques that felt native yet contemporary to the region.
Architecture firm
RAIN Studio of Design, Chennai
Location
ECR, Kuvathur, Chennai, Tamil Nadu, India
Photography
Yash R Jain, Ekansh Goel
Principal architect
Sriram Adhitya, Vamsi Krishna
Design team
Sriram Adhitya, Vamsi Krishna, Ankita Alessandra Bob, Gokulraj Vijayakumar
Structural engineer
Pentalpha Consultants
Landscape
RAIN Studio of Design
Material
CSEB Masonry, Mangalore roof tiles, Kota, Red sandstone, Yellow Jaisalmer stone, Oxide finishes
Typology
Residential › Private Farmhouse
Located in the Condomínio Quinta da Baroneza, in Bragança Paulista (SP), MG Residence, designed by Gilda Meirelles Arquitetura, is a one-story house where all environments are interconnected in a fluid way, delivering a house with the atmosphere of modern life in the countryside. Based on the client's desire to live in a single-story house, the 600...
Project name
Residência MG (MG Residence)
Architecture firm
Gilda Meirelles Arquitetura
Location
Condomínio Quinta da Baroneza, Bragança Paulista, São Paulo, Brazil
Photography
Evelyn Müller
Collaborators
Hydraulic and Electrical Projects: Guimaro; Metallic structure: Alufer; Coverage: Alwitra; Flooring: Portobello; Aluminum Windows and Doors: JMar
Structural engineer
Engecalc
Construction
CPA Engenharia
Material
Brick, concrete, glass, wood, stone
Typology
Residential › House
While preserving the original structure of the building, Giant Design has created a clean and minimalist facade that emphasizes the essence of the architecture.
Project name
900 m² Mountain Villa
Architecture firm
Giant Design
Location
Foshan, Guangdong, China
Principal architect
Li Xiaojie, Hu Zhiqiang
Completion year
April 2023
Collaborators
Brand Consultant: YL BRAND. Customization Consultant: Sammy’s - Kong Zhenzhen. Tile Consultant: Florina - Li Wenjing. Paint Consultant: TASSANI - Li Xiaojie. Soft Decoration Consultant: Gabor - Chen Weiye. Bathroom Consultant: KALANDEX - Villeroy & Boch – Apple. Main Furniture: B&O Beoplay, X+Q Art, Akari, Flos, ARSDEN, Vitra, Stellar works, occhio. Model: Luo Lingjun. Copywriter: Xiao An
Lighting
CDN Light - Deng Juan
Typology
Residential › House
The SARP Award of the Year for Micro Tenement House, designed by BXB Studio Bogusław Barnaś. The SARP Award of the Year is given by The Association of Polish Architects for a building or a group of buildings constructed and completed in the previous calendar year, 2022, on the territory of the Republic of Poland, showcasing significant architectura...
Project name
Micro Tenement House
Architecture firm
BXB Studio
Photography
Piotr Krajewski
Principal architect
Bogusław Barnaś
Design team
Bogusław Barnaś, Magdalena Fuchs, Justyna Duszyńska, Urszula Furmanik, Mateusz Zima, Kamil Makowiec, Anna Hydzik, Anna Mędrala, Kinga Żuk, Marzia Tocca, Paula Wróblewska, Maros Mitro, Anna Velcheva, Eva Allerhand, Miquel Alberto, Raquel Astasio Luna
Typology
Residential › House

